Welcome to this exquisite 2,569 sq. ft. Craftsman-style bungalow, featuring four cozy bedrooms and two and a half bathrooms, all on a single level for ultimate convenience. The house presents a beautiful blend of traditional charm and modern sensibilities, with a striking gabled roof, stone accents, and board-and-batten siding that enhance its curb appeal. The spacious, thoughtfully designed layout includes a welcoming front porch and a two-car garage, making it perfect for family living and entertaining.
Craftsman Bungalow with a Stylish Gabled Roof

This home exemplifies the Craftsman architectural style, known for its beautifully detailed woodwork, sturdy stone accents, and strong emphasis on proportion and artisanal integrity. The balanced blend of classic siding and sleek black-framed windows offers a contemporary twist while inviting outdoor spaces seamlessly integrate the home with its natural surroundings. As you tour this distinctive floor plan, you’ll find each room thoughtfully placed to maximize both privacy and connectivity.
Explore This Functional Craftsman Floor Plan with Four Bedrooms
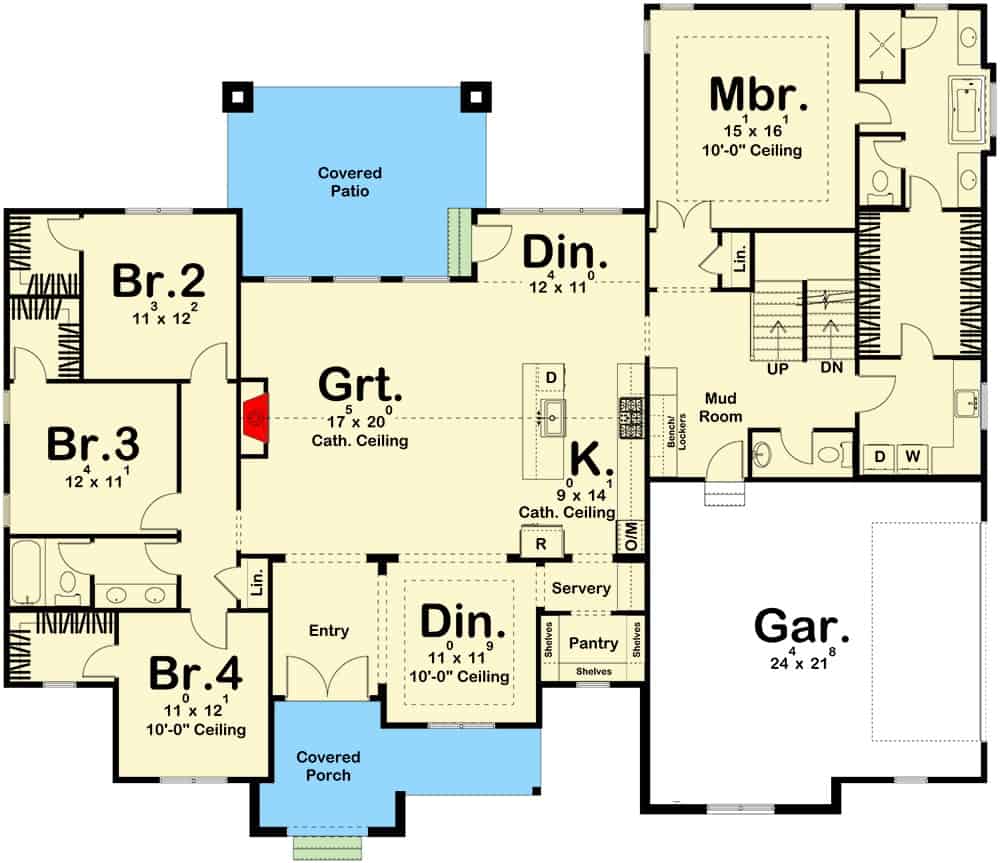
This Craftsman floor plan smartly arranges four bedrooms around a central great room with a cathedral ceiling, offering a spacious and connected living area. The kitchen, featuring a large island, seamlessly opens to the dining areas, making it ideal for family gatherings. The floor plan is thoughtfully designed with a covered porch and patio, creating inviting transitions between indoor and outdoor spaces.
Source: Architectural Designs – Plan 623191DJ
Discover the Versatile Bonus Space Adjacent to the Functional Main Layout
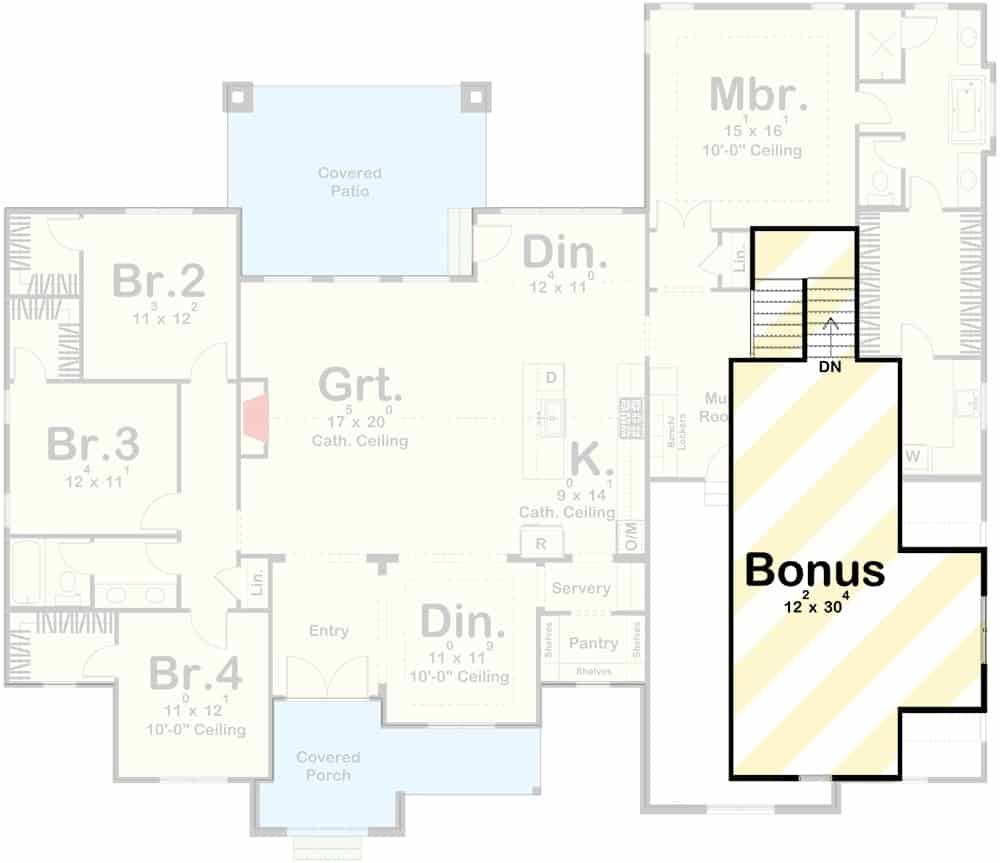
This Craftsman floor plan features a thoughtfully integrated bonus room, providing additional space for a home office, playroom, or gym. The main floor’s open concept is highlighted by the great room’s cathedral ceiling and direct access to both a covered patio and porch, enhancing the home’s indoor-outdoor flow. The strategic placement of the four bedrooms around the central living areas ensures both privacy and connectivity, ideal for modern family living.
Source: Architectural Designs – Plan 623191DJ
Check Out the Seamless Layout and Double Garage in This Floor Plan
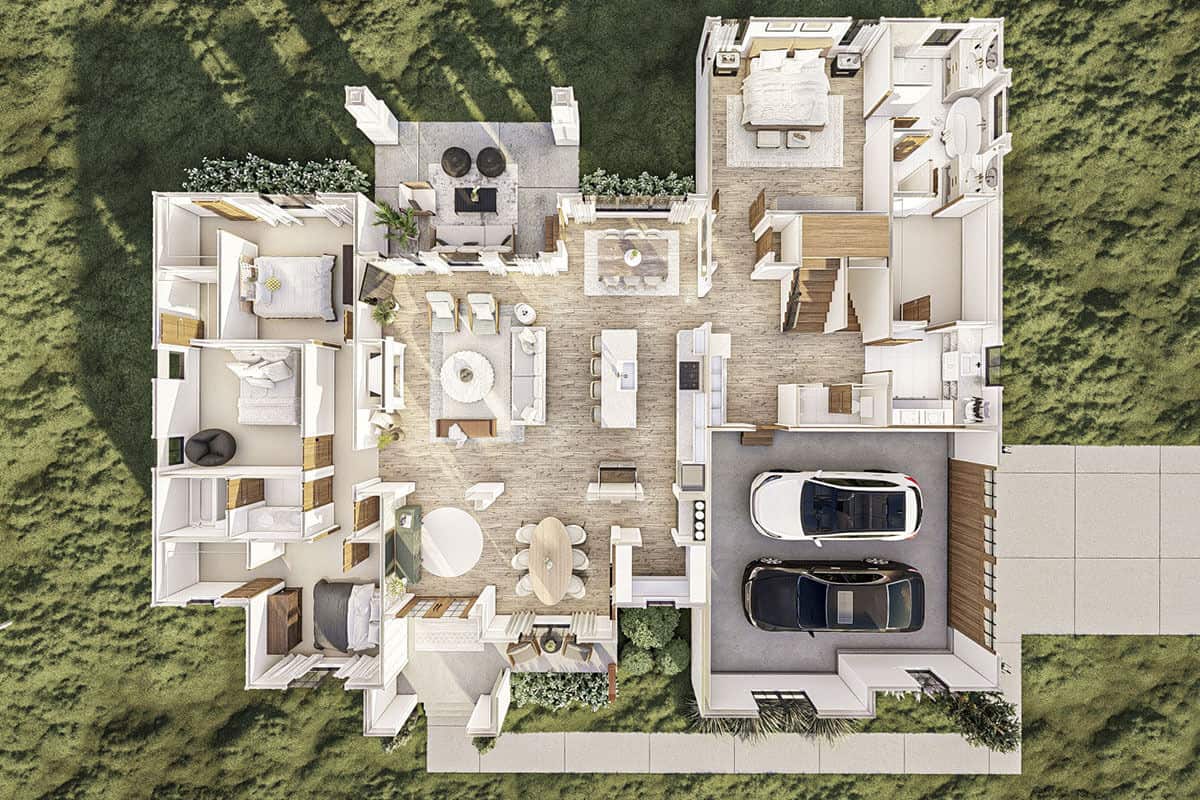
This floor plan elegantly coordinates an open-concept great room, dining area, and kitchen, ensuring smooth transitions for daily activities and entertaining. The inclusion of a double garage offers ample space and accessibility directly into the kitchen, perfect for unloading groceries. Bedrooms are thoughtfully spaced for privacy, while a covered patio invites outdoor relaxation, enhancing the connection between indoor and outdoor living.
Chic White Exteriors and Striking Gabled Roofs Make a Statement
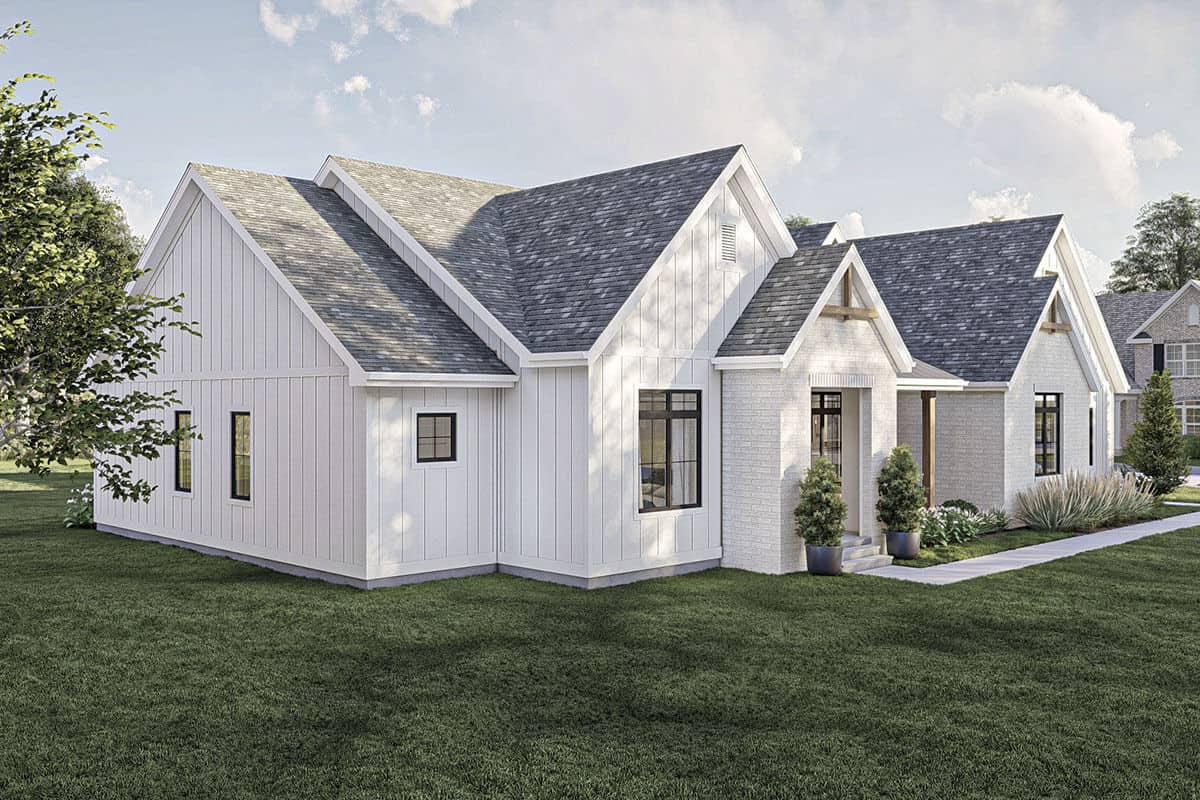
This elegant Craftsman home features a balanced blend of board-and-batten siding and brickwork, exuding both classic and contemporary vibes. The crisp white facade, paired with sleek black window frames, adds a touch of modern sophistication. Strategically placed greenery enhances the overall curb appeal, complementing the harmonious gabled rooflines.
Check Out the Statement Gabled Roofs and a Wooden Garage in This Craftsman
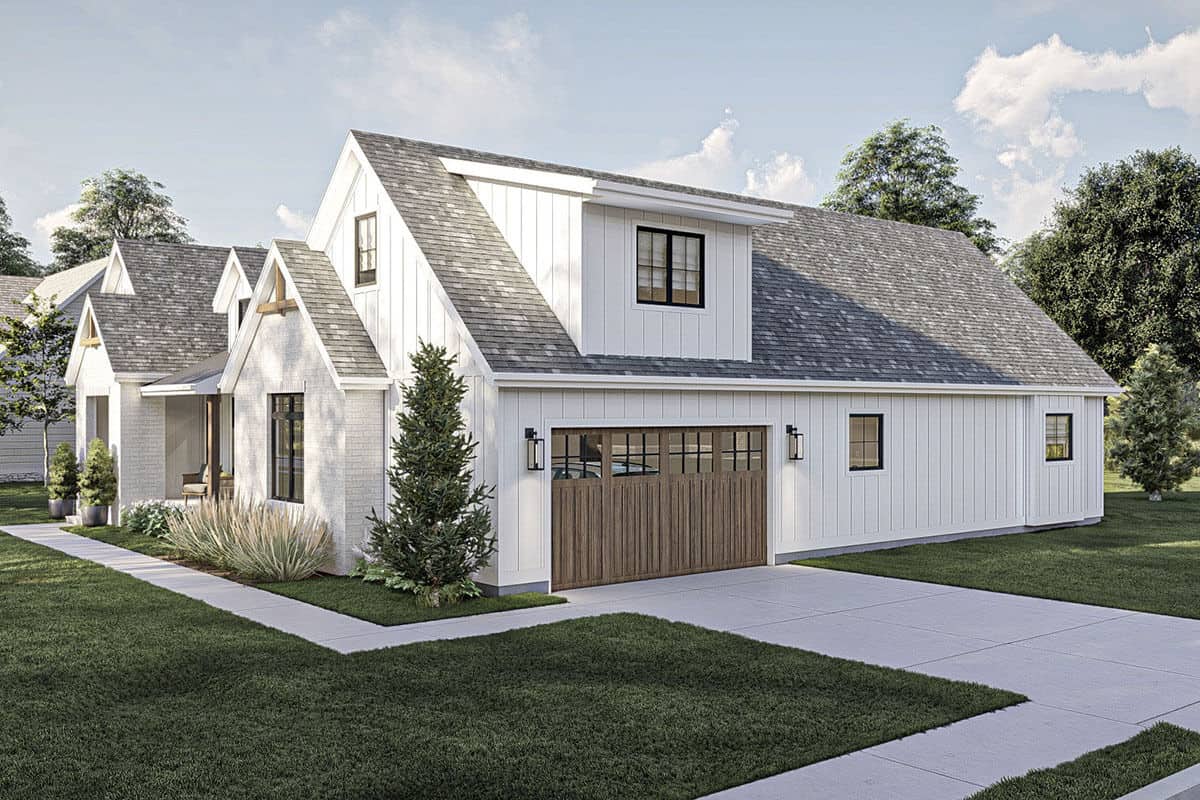
This Craftsman home exudes simplicity with its crisp board-and-batten facade and elegant gabled rooflines. The garage door, with its warm wooden texture, stands out against the stark white exterior, adding a rustic touch. Meticulously placed shrubs and trees enhance the clean architectural lines, creating a balanced and refined curb appeal.
Gabled Symmetry and Bold Black Windows Define This Craftsman Gem
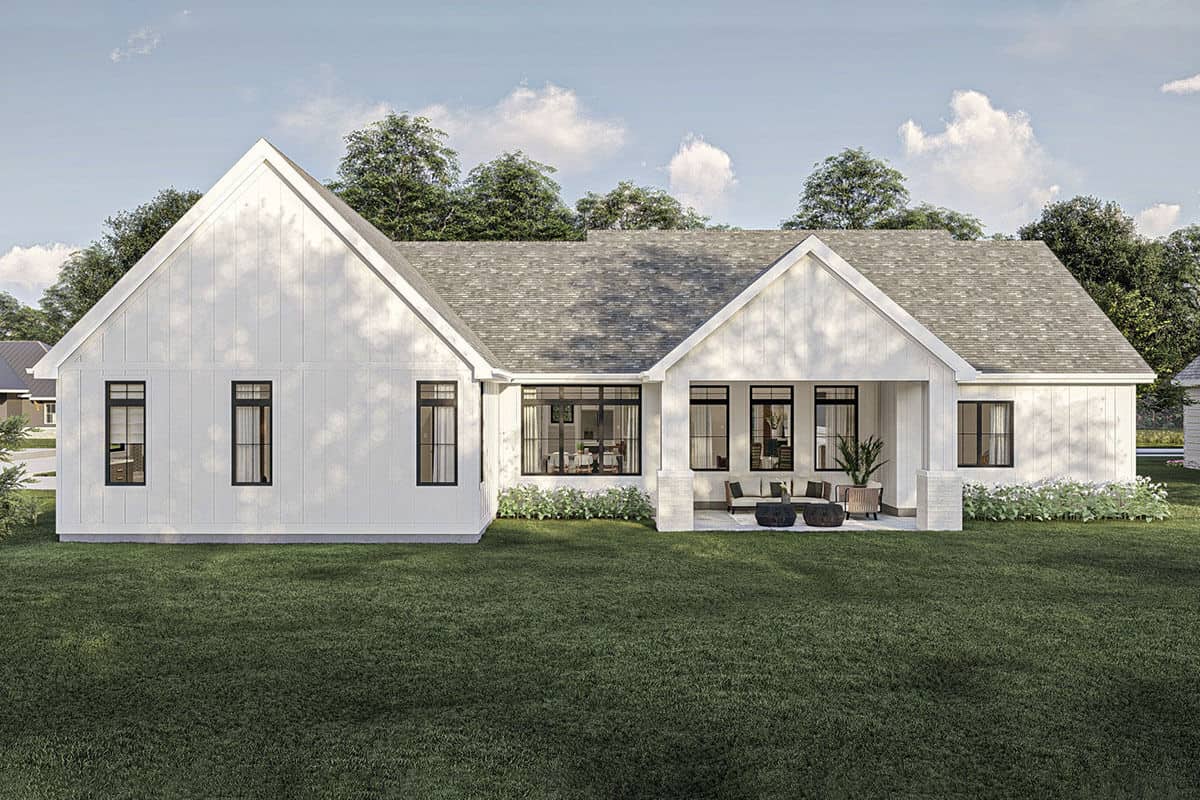
This Craftsman home’s striking gabled roof complements its crisp white board-and-batten siding, creating a harmonious and classic look. The bold black-framed windows add a touch of modern flair, offering a contemporary contrast to the traditional elements. An inviting outdoor seating area seamlessly integrates with the home’s design, making it perfect for relaxation and enjoying the surrounding greenery.
Step Into This Entryway Featuring Stylish Double Doors and a Refined Console
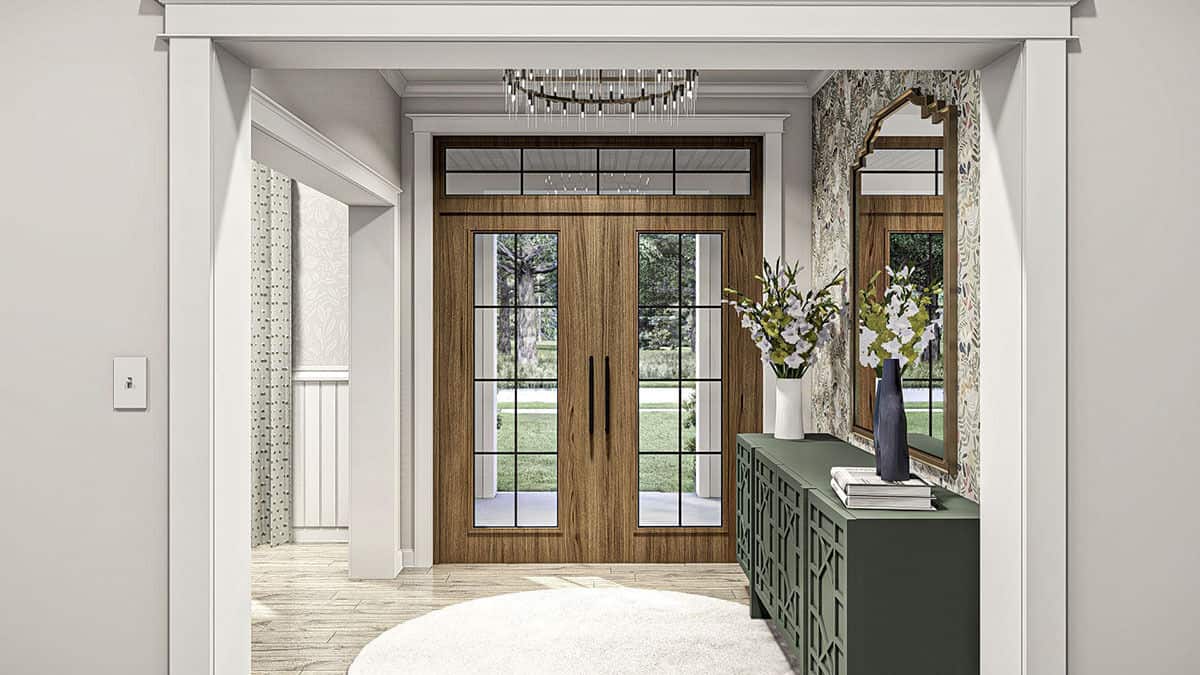
The entryway showcases beautiful wooden double doors with wide glass panels, creating an inviting and airy feel. A sophisticated console table in deep green adds a pop of color against the neutral walls, harmonizing with the elegant floral wallpaper. The space is crowned by a modern chandelier that adds a touch of glamour to the otherwise minimalist decor.
Look at This Entryway Featuring a Bold Green Console and Botanical Wallpaper
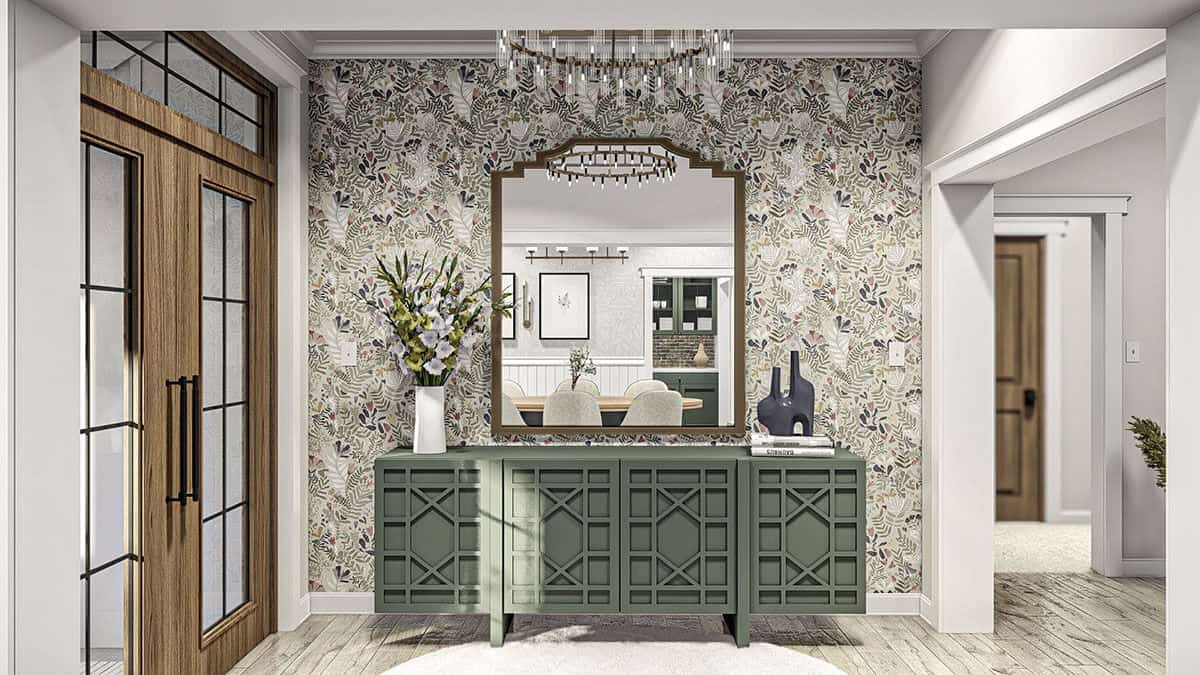
The entryway’s standout feature is a rich green console, striking against the vibrant botanical wallpaper and paired with a classic wooden door. A large decorative mirror above the console creates depth and reflects light, enhancing the space’s openness. The overall design balances earthy tones with elegant decorative elements, evoking a welcoming Craftsman charm.
Living Room with a Striking Marble Coffee Table and Inviting Fireplace
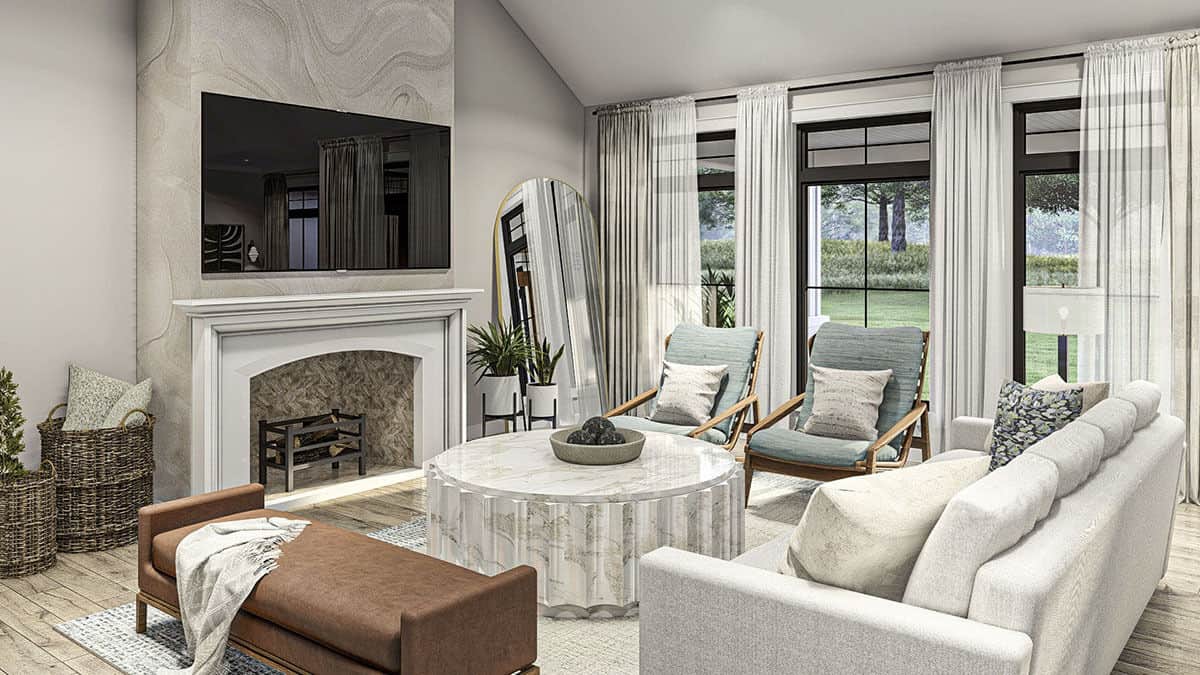
This Craftsman living room elegantly combines textures with a centerpiece marble coffee table and a classic stone fireplace. The room features large black-framed windows that draw in natural light, amplifying the serene palette of soft grays and blues. Two modern armchairs complete the seating arrangement, tying the space together with a touch of contemporary flair.
Look at This Open-Plan Craftsman Living Area with a Functional Kitchen Island
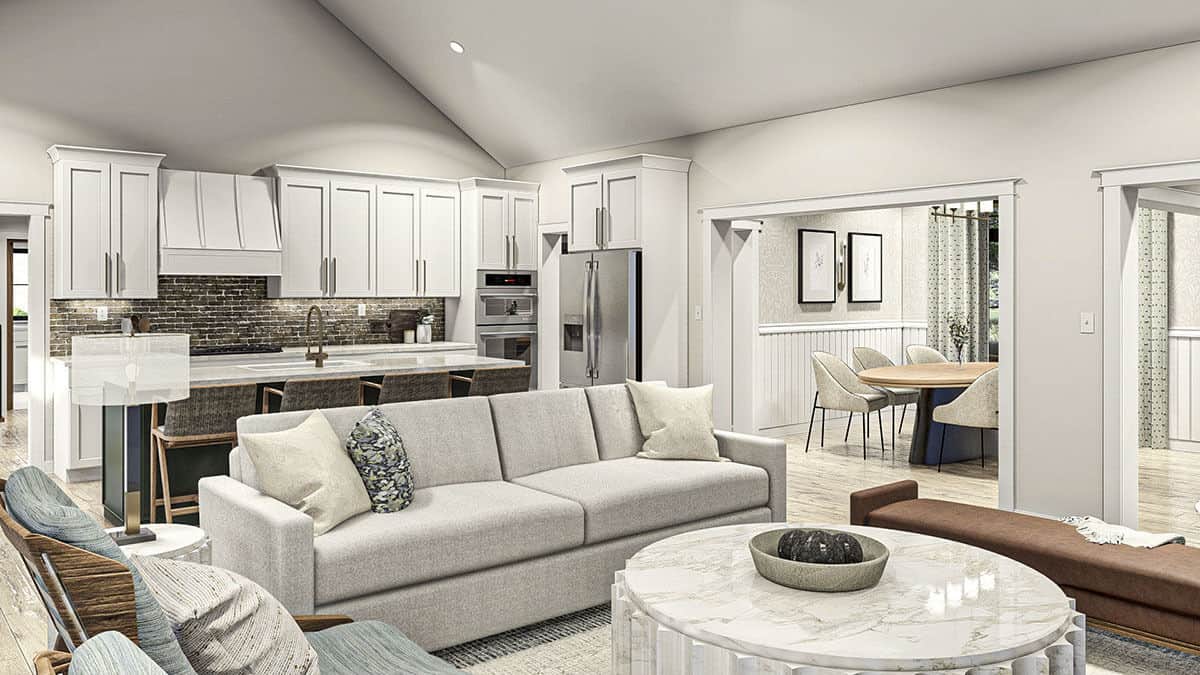
This Craftsman-style living area showcases a seamless flow between the living room, kitchen, and dining space. The sleek kitchen island with a dark brick backsplash creates a focal point, complemented by clean, white cabinetry. Large openings connect the spaces, enhancing the airy feel and promoting a sense of togetherness throughout the home.
Island Hues Steal the Show in This Craftsman Kitchen
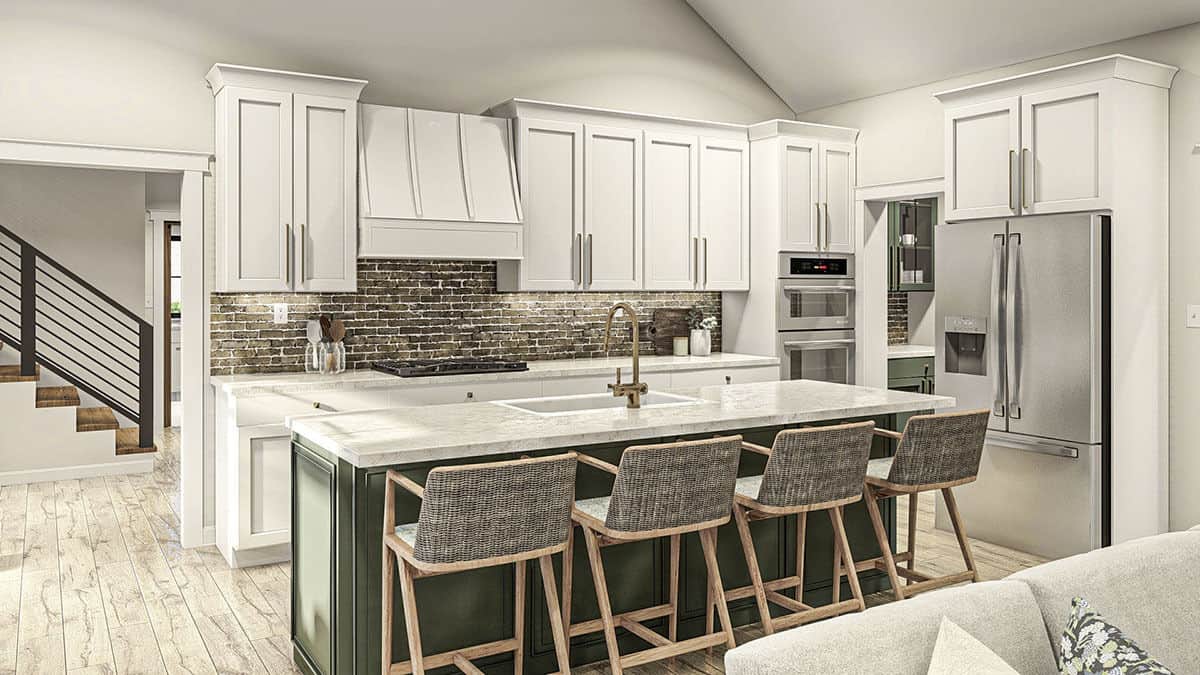
This Craftsman kitchen highlights a harmonious blend of function and style, with white cabinetry set against a textured brick backsplash. The deep green island serves as a striking center point, providing ample seating and workspace. Sleek stainless-steel appliances complete the look, adding a contemporary touch to the traditional design.
Stylish Dining Area with a View and Contemporary Art
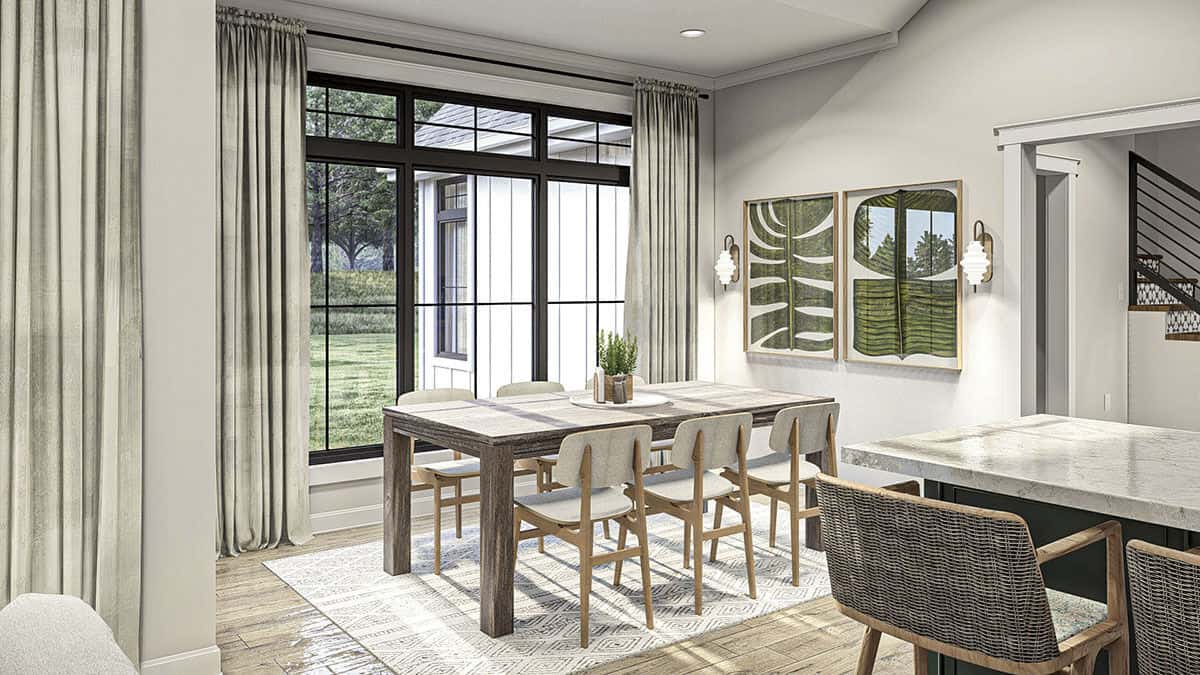
This Craftsman dining area features a sleek wooden table complemented by understated chairs, set against large black-framed windows that offer expansive garden views. The space is further enhanced by contemporary art pieces on the walls, introducing a modern flair to the classic architecture. Neutral-toned curtains and a soft rug add texture, creating a cohesive and inviting dining experience.
Explore the Subtle Refinement of This Craftsman Dining Room with a Unique Wall Niche
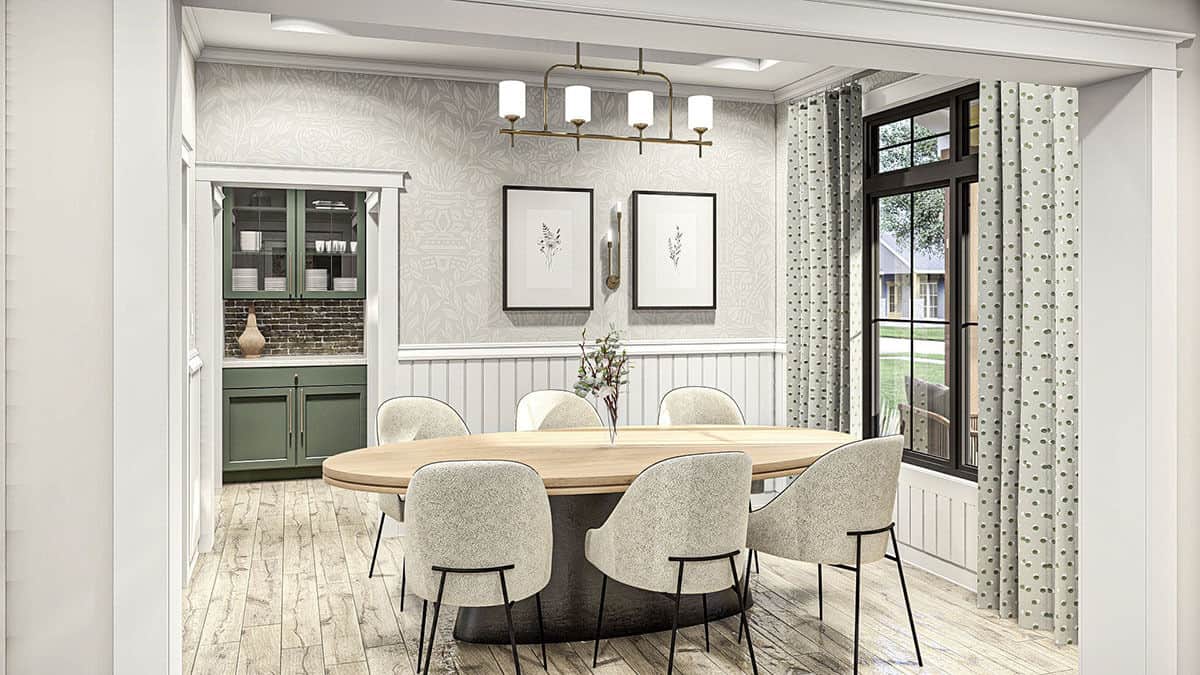
This Craftsman dining room pairs a soothing palette with an eye-catching oval table, surrounded by modern chairs that invite lingering meals. The botanical patterned wallpaper and wainscoting add subtle texture to the walls, complementing the soft window drapes. A charming wall niche showcases a green cabinet with open shelving and a brick backsplash, adding both function and a pop of color to the serene design.
Inviting Bedroom with a Stylish Geometric Chandelier
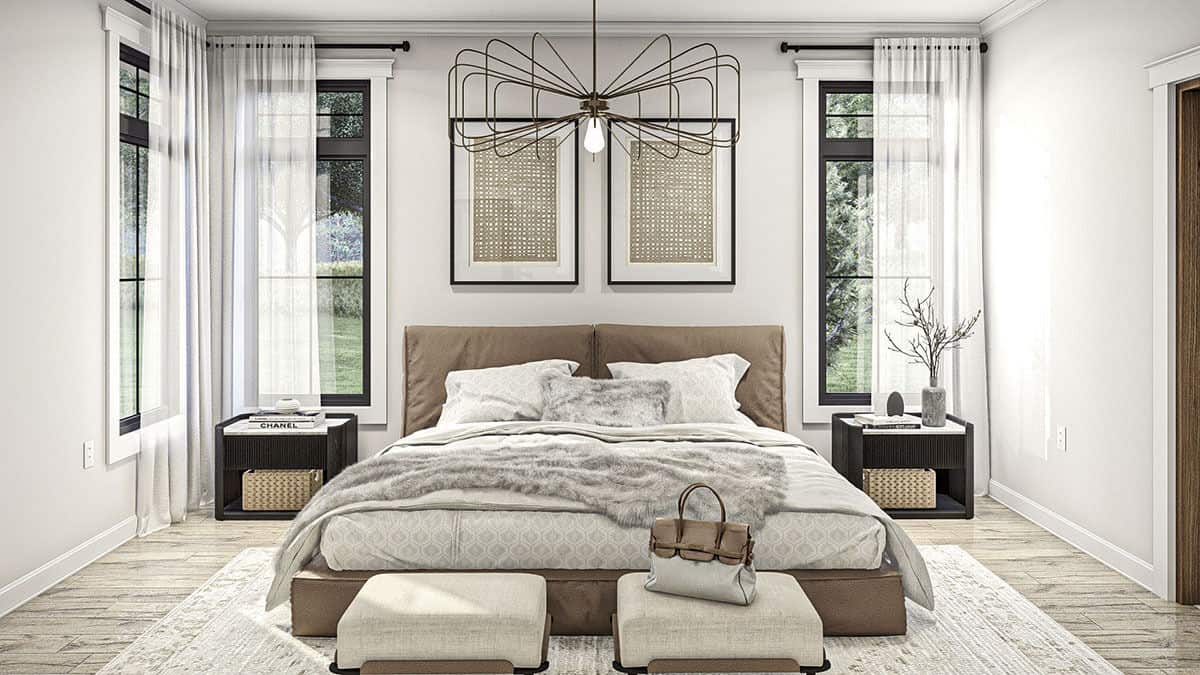
This serene bedroom combines modern minimalism with soft textures, highlighted by a striking geometric chandelier. The large black-framed windows flood the room with natural light and frame the outdoor scenery, perfectly complementing the neutral tones of the bed and decor. Dual side tables with woven accents add an organic touch, enhancing the room’s tranquil atmosphere.
Take a Bath in Style with This Freestanding Tub and Bold Patterned Wall
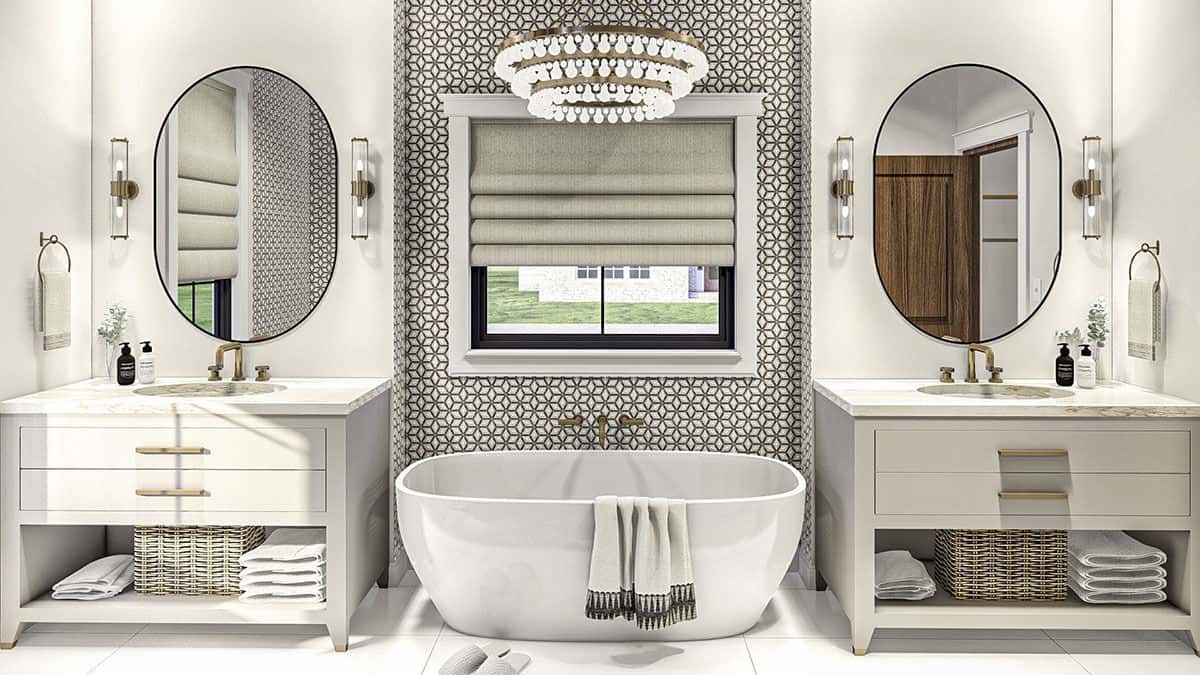
This bathroom highlights a dramatic patterned wall framing a luxurious freestanding tub, offering a spa-like retreat at home. The symmetrical design includes dual vanities with oval mirrors, creating a balanced and functional setup. Overhead, a layered chandelier adds a touch of elegance, enhancing the room’s sophisticated ambiance.
Laundry Room with Floral Wallpaper and Practical Storage
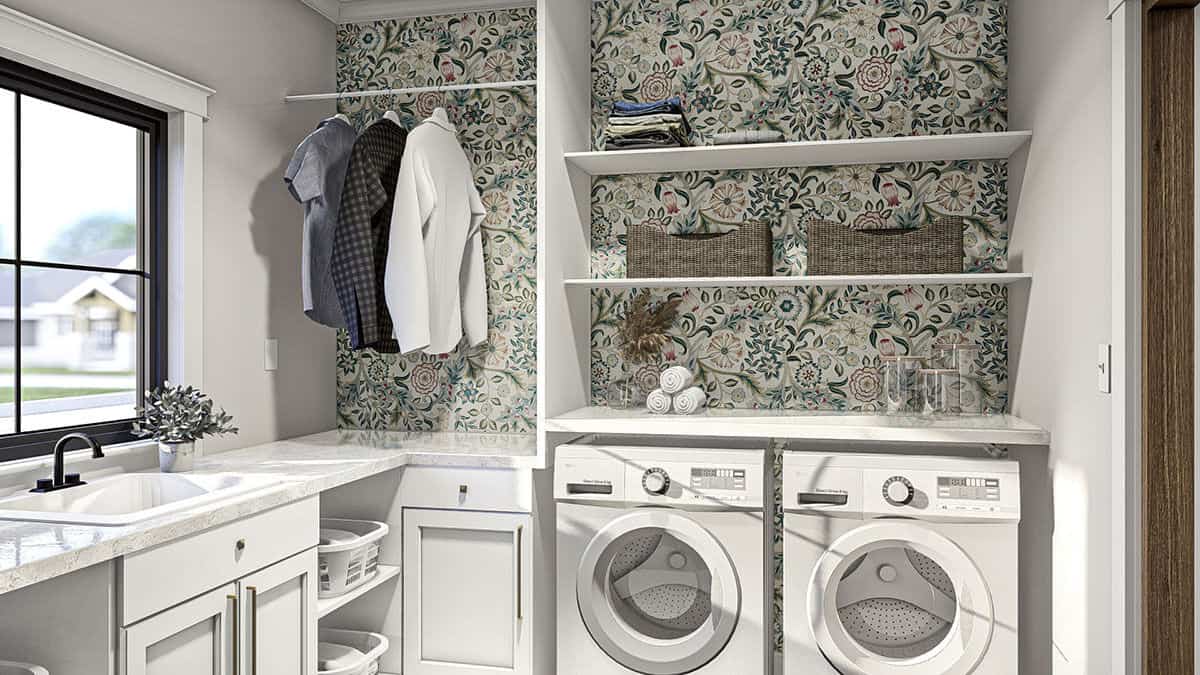
This laundry room showcases a charming floral wallpaper that infuses the space with personality. Open shelving and a practical hanging rod provide efficient storage solutions, perfectly balancing function with style. The countertop seamlessly integrates a sink, enhancing the room’s utility and aesthetic appeal.
Source: Architectural Designs – Plan 623191DJ






