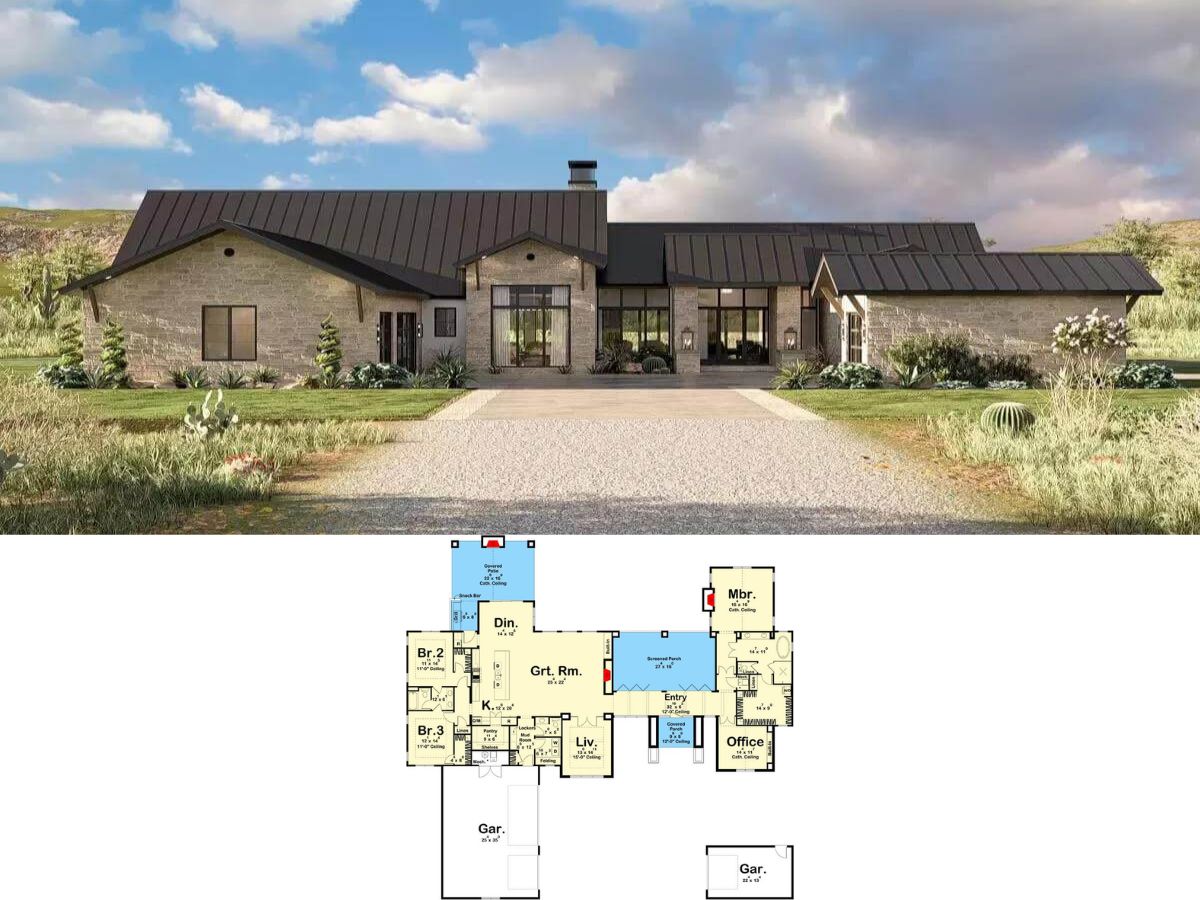This captivating Craftsman bungalow combines traditional charm with a modern twist across 1,615 square feet, featuring three cozy bedrooms and two and a half bathrooms over two stories. The standout feature is its eye-catching bold blue facade, offset by crisp white trim and a welcoming front porch on sturdy brick piers. With an inviting wooden front door, this home offers a blend of warm and welcoming elements, perfect for enjoying both indoor and outdoor spaces.
Classic Craftsman Bungalow with Inviting Front Porch

This Craftsman-style bungalow features a welcoming covered porch supported by sturdy white columns and brick accents at the base. The front facade displays a balanced mix of textures, with shingled gables and clean trim. The lush green lawn and walkway create a comfortable and approachable entry to the home.
Check Out This Efficient Layout with Dual Porches

This floor plan highlights the compact and efficient design typical of craftsman bungalows. It features a seamless flow from the spacious front porch into the living and dining areas, making the home ideal for entertaining. The rear porch offers additional outdoor living space, while the centralized kitchen provides easy access to all areas of the home.
Source: Architectural Designs – Plan 50162PH
Look at This Upper Floor Plan with Smart Bedroom Access

The upper floor plan reflects a clever use of space, with two generous bedrooms flanking a central hallway and staircase. Each room offers ample space for personalization, showcasing dimensions perfect for relaxation or work. A shared bathroom at the top of the stairs ensures easy accessibility from both bedrooms, making it a functional setup for families or guests.
Source: Architectural Designs – Plan 50162PH
Admire the Craftsman Bungalow with Detailed Architectural Design

This two-story Craftsman-style bungalow showcases clean lines and textured siding, giving it a classic appeal. The neutral tones of the exterior are complemented by brick detailing around the foundation and steps. Surrounded by a lush green lawn, the home offers a welcoming and timeless look for a narrow lot.
Classic Craftsman Features with Standout Blue Siding

This craftsman bungalow catches the eye with its bold blue siding, perfectly contrasted by crisp white trim and a warm wooden door. The front porch, with its brick piers and inviting railing, offers a perfect spot to soak in the neighborhood ambiance. The gabled roof and exposed rafters highlight the home’s timeless craftsman design.
Notice the Bold Blue Siding on This Backyard Haven

The backyard view of this craftsman bungalow reveals its striking blue siding, enhanced by clean white trim and an inviting staircase leading to the back door. The expansive windows allow for plenty of natural light to flood the interior, maintaining a bright atmosphere. A well-maintained lawn and wooden fence provide privacy and a touch of tranquility, completing the home’s charming outdoor space.
Discover the Warm Wood Floors and Inviting Craftsman Entryway

This living space highlights beautiful hardwood floors that complement the home’s craftsman style, enhancing its earthy and welcoming vibe. A distinctive wooden front door adds character and harmonizes with the neutral walls and white trim. The open staircase with classic banister design invites you upstairs, ensuring a cohesive and spacious feel throughout the house.
Source: Architectural Designs – Plan 50162PH






