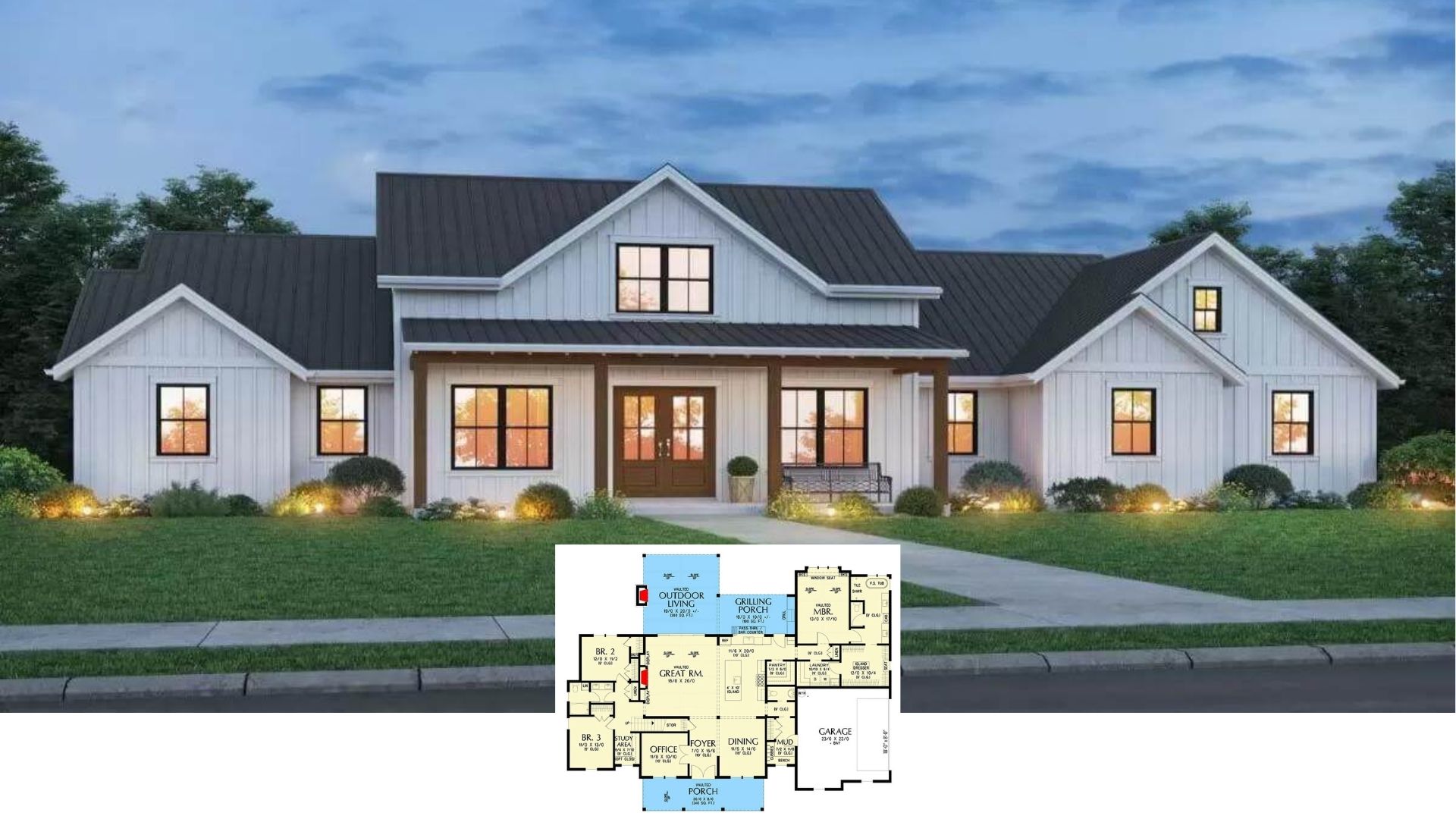
Specifications:
- Sq. Ft.: 3,546
- Bedrooms: 4
- Bathrooms: 3.5
- Stories: 2
- Garage: 2
Welcome to photos and footprint for a two-story country-style 4-bedroom cottage. Here’s the floor plan:



Stone and shake siding, gable dormers, and a covered front porch lined with double columns lend a country influence to this two-story cottage. It features an upstairs bonus room that provides additional living space and a courtyard entry garage creates a parking space perfect for guests.
Inside, the foyer opens up into the formal dining room to the left and the family room ahead. A fireplace radiates a warm ambiance while the door at the back takes you to a covered deck. The adjacent kitchen offers tons of counter space and an adjoining breakfast nook that extends onto a screened porch.
The primary suite occupies the left-wing. It has a tray ceiling, two walk-in closets, an opulent bath, and private access to the rear deck.
Downstairs, three more bedrooms can be found. One of the bedrooms enjoys its own full bath while two share a Jack and Jill bathroom. They flank the recreation room complete with a wet bar and terrace access.
Plan # 180-1019









