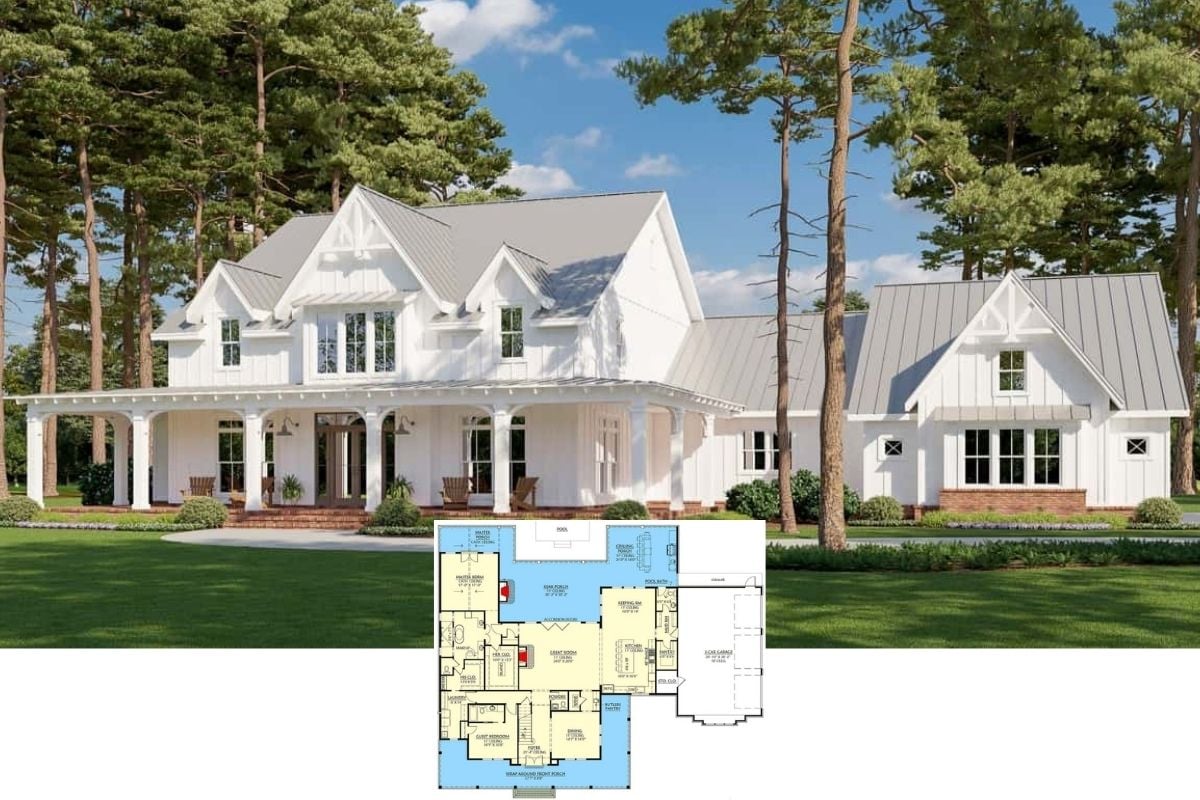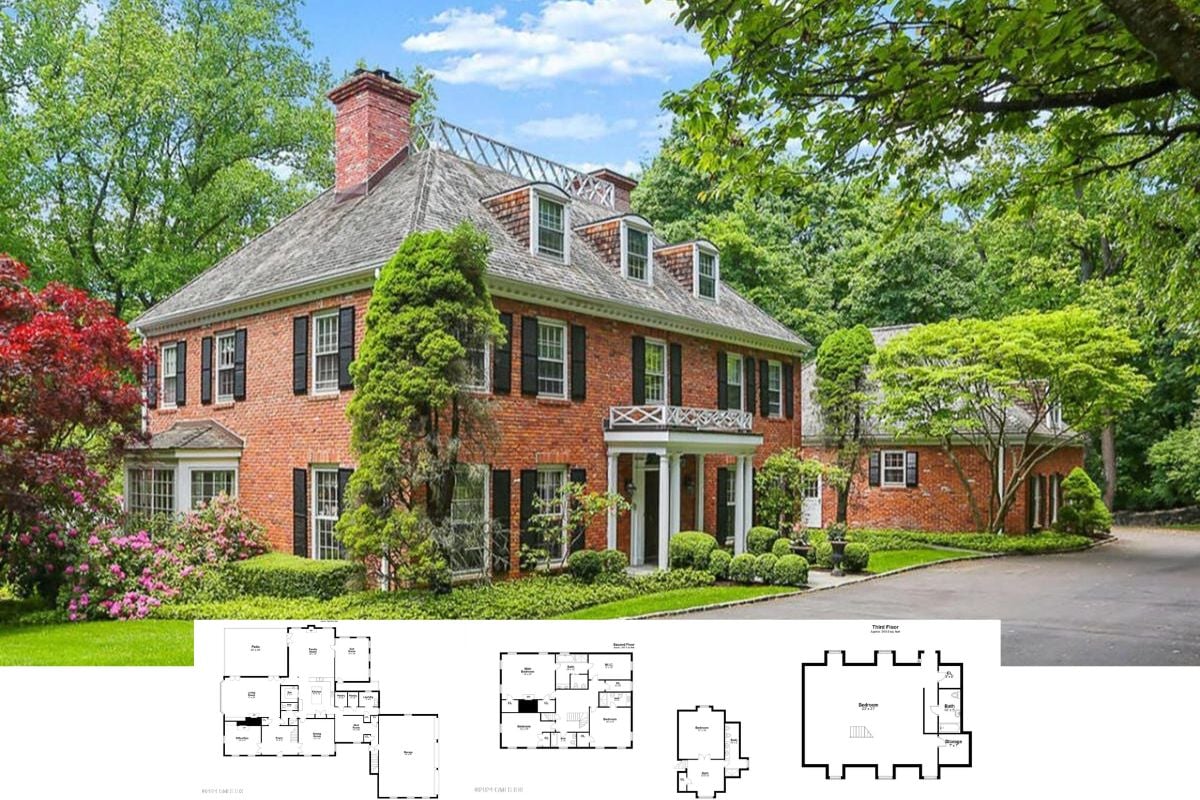With a generous square footage of 2,337 square feet, the two-story cottage offers ample living space for families and individuals alike. It comes with three bedrooms, providing plenty of room for sleeping and relaxation, and 2.5 bathrooms to ensure convenience and privacy for occupants. The two-story design allows for a variety of layout options, including a loft or bonus room on the second floor. The attached three-car garage provides ample parking and storage space, making it a practical and convenient feature for homeowners.
Front View of this Shingle-Cottage Style Home
Featuring three spacious bedrooms, a loft, and a balcony, this two-story shingle cottage-style home is designed for both relaxation and functionality. The exterior boasts a picturesque facade with steep gabled roofs, decorative trim, and dormer windows that add character and warmth. The mix of wood siding and stone cladding provides a textured and inviting look, while the covered front porch, supported by sturdy stone columns, offers a perfect spot for outdoor enjoyment.
Main level floor plan
The main floor of this home offers an open-concept living area with the living room, dining area, and kitchen flowing seamlessly together. It also features a large master suite with a walk-in closet and private bathroom, as well as a second bedroom with its own private bathroom. Additional amenities include a sunroom (which can be optionally used as a fourth bedroom), multiple covered porches and decks for outdoor living, and a sizeable 3-car garage.
Buy: The Plan Collection – Plan 198-1049
Second level floor plan
Ascending to the second floor, you’ll find a cozy loft area that overlooks the two-story lodge room, creating an open and airy atmosphere. The third bedroom is located on this level and features access to a private balcony, along with a walk-in closet and a private bathroom. An unfinished storage area provides plenty of room for future expansion or general storage needs, adding flexibility to the home’s design.
Buy: The Plan Collection – Plan 198-1049
The foyer impresses with its French entry door and a stylish wooden console table, positioned against the classic staircase
A welcoming foyer with a French entry door and a wooden console table placed against the traditional staircase. The high ceiling and exposed beams create a sense of grandeur, while the hardwood floors add a touch of warmth. The console table offers a convenient spot for keys, mail, or decorative items.
Featuring an open layout, the living room is set beneath a vaulted ceiling
Warm tones and natural wood accents define this inviting living room, where large sectionals offer plenty of seating for relaxation. The dark wood coffee table adds a touch of richness, while a patterned area rug brings texture and color to the hardwood flooring. High vaulted ceilings give the space a sense of grandeur, drawing attention to the exposed beams and upper-level railing, which opens the room to a view of the second floor. The open-concept design allows for an effortless flow into the adjacent kitchen and dining areas, enhancing the home’s welcoming and connected feel.
With redwood cabinetry, a built-in bar, and a roomy breakfast island, the eat-in kitchen creates a cozy spot for meals and conversations

Rich mahogany cabinetry dominates the spacious kitchen, creating a warm and inviting atmosphere. The expansive island, topped with dark granite, serves as a focal point and provides ample seating with four wrought iron barstools. Pendant lights suspended above the island offer both task lighting and a touch of elegance. Stainless steel appliances, including a side-by-side refrigerator and built-in ovens, contrast nicely with the deep wood tones. A neutral tile backsplash complements the overall color scheme while adding texture. Hardwood flooring extends from the kitchen into the adjoining living area, creating a seamless flow between spaces.
A dining space sits just off the kitchen, ideal for family gatherings

To one side, a small dining area with a wooden table and chairs provides additional seating options. An ornate chandelier above this space adds a decorative touch, tying in with the kitchen’s overall aesthetic. Close to the dining table, a convenient sink is positioned, perfect for quick cleanups during meals. Above the sink, a built-in cabinet offers storage for items like wine glasses and bottles, keeping everything within easy reach and adding functionality to the space.
Relax in the primary bedroom with its comfy bed, private bath, and a glass-enclosed fireplace topped by a mounted TV

Located on the main floor, the master’s bedroom features a large bed adorned with soft linens, a private bathroom for personal grooming, and large windows that allow natural light to flood the space. The room’s focal point is a glass-enclosed fireplace, which adds a touch of warmth and ambiance. Above the fireplace, a television provides entertainment for cozy nights.
Designed for comfort, the primary bathroom includes his and her vanities, a drop-in tub, and a spacious walk-in shower with glass doors

The bathroom features a large tub positioned centrally, providing a relaxing soak. A separate enclosed shower offers a more invigorating option. Two vanity sinks with spacious mirrors, placed opposite each other, provide ample space for grooming. Sconce lights are installed beneath the mirrors, casting a soft glow on the vanity area.
Buy: The Plan Collection – Plan 198-1049






