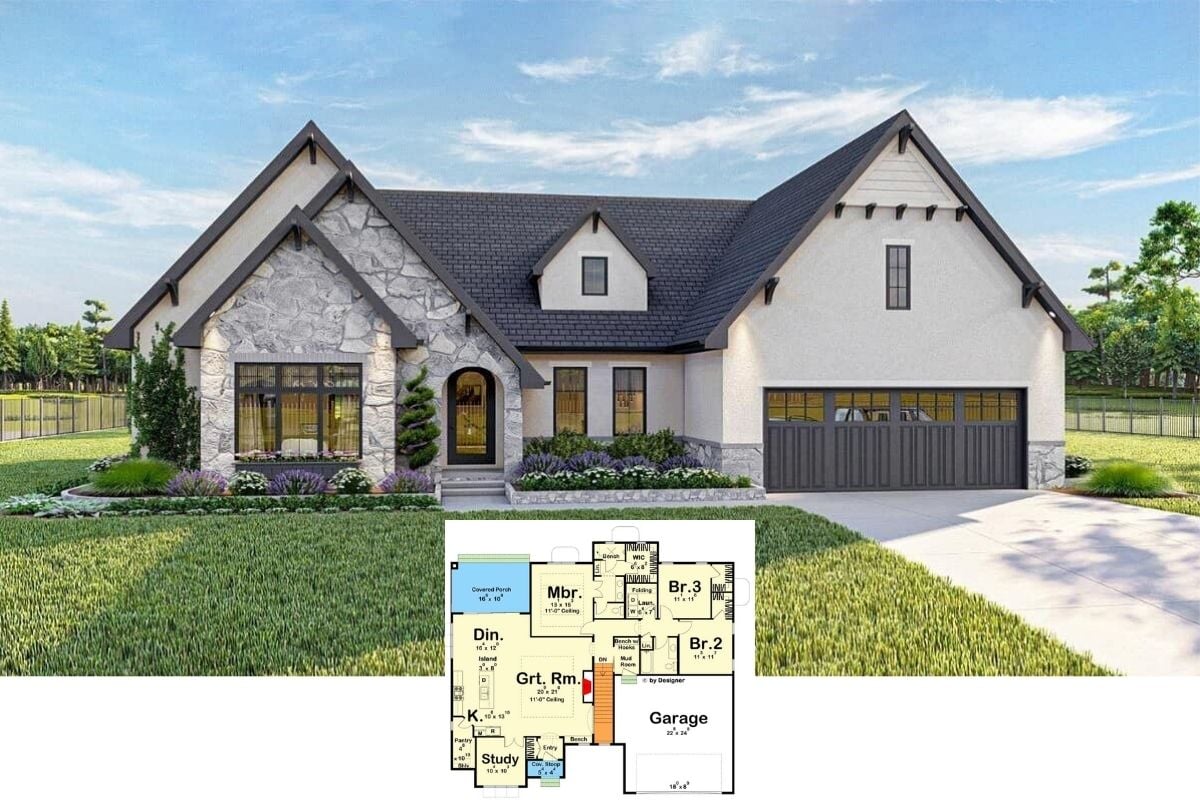Boasting 1,970 square feet, this charming farmhouse offers ample space for comfortable living with three bedrooms and two bathrooms. The 1.5-story design enhances the home’s appeal, featuring an inviting main level that seamlessly connects the living, dining, and kitchen areas. An upper level provides additional versatility, perfect for a cozy hideaway or extra living space. Ideal for modern living, the thoughtful layout ensures both comfort and functionality for families and guests alike.
Front View Showcasing this Cabin’s Curb Appeal
Capturing the essence of country living, this two-story farmhouse features an iconic A-frame roof that lends it a distinctive silhouette. Clad in warm-toned siding and adorned with rustic stone accents, the exterior radiates warmth and charm, enhanced by a robust metal roof for added protection. With three spacious bedrooms thoughtfully designed for comfort, this farmhouse is ideal for families looking to create lasting memories in a beautiful setting.
Main level floor plan
Boasting a spacious and open layout, the two-story floor plan features a vaulted great room on the main level, perfect for living and entertaining. Adjacent to it is a vaulted kitchen with a separate dining area ideal for family gatherings. On the opposite side, a master suite includes a bedroom, master bath, and walk-in closet for added privacy.
Buy: The Plan Collection – Plan 196-1247
Second level floor plan
Continuing to the second level, a vaulted ceiling enhances the spacious and open feel throughout the area. A loft area at one end offers versatile additional living space, perfect for a cozy reading nook or a potential bedroom. Two well-sized bedrooms on this level each come with their own closet, providing comfortable accommodations for family or guests. A full bathroom featuring a shower adds convenience, while a linen closet and a storage closet ensure ample storage options to keep the space organized and clutter-free.
Buy: The Plan Collection – Plan 196-1247
An angled view highlights the covered porches, spacious deck, and lower patio bordered by wooden columns
An angled rear rendering of the home, highlighting its impressive outdoor living spaces. The expansive deck, framed by sturdy wooden columns, creates a large and inviting area perfect for outdoor entertaining and relaxation. Below the deck, a lower patio offers a more intimate setting for enjoying the beauty of the natural surroundings.
Buy: The Plan Collection – Plan 196-1247






