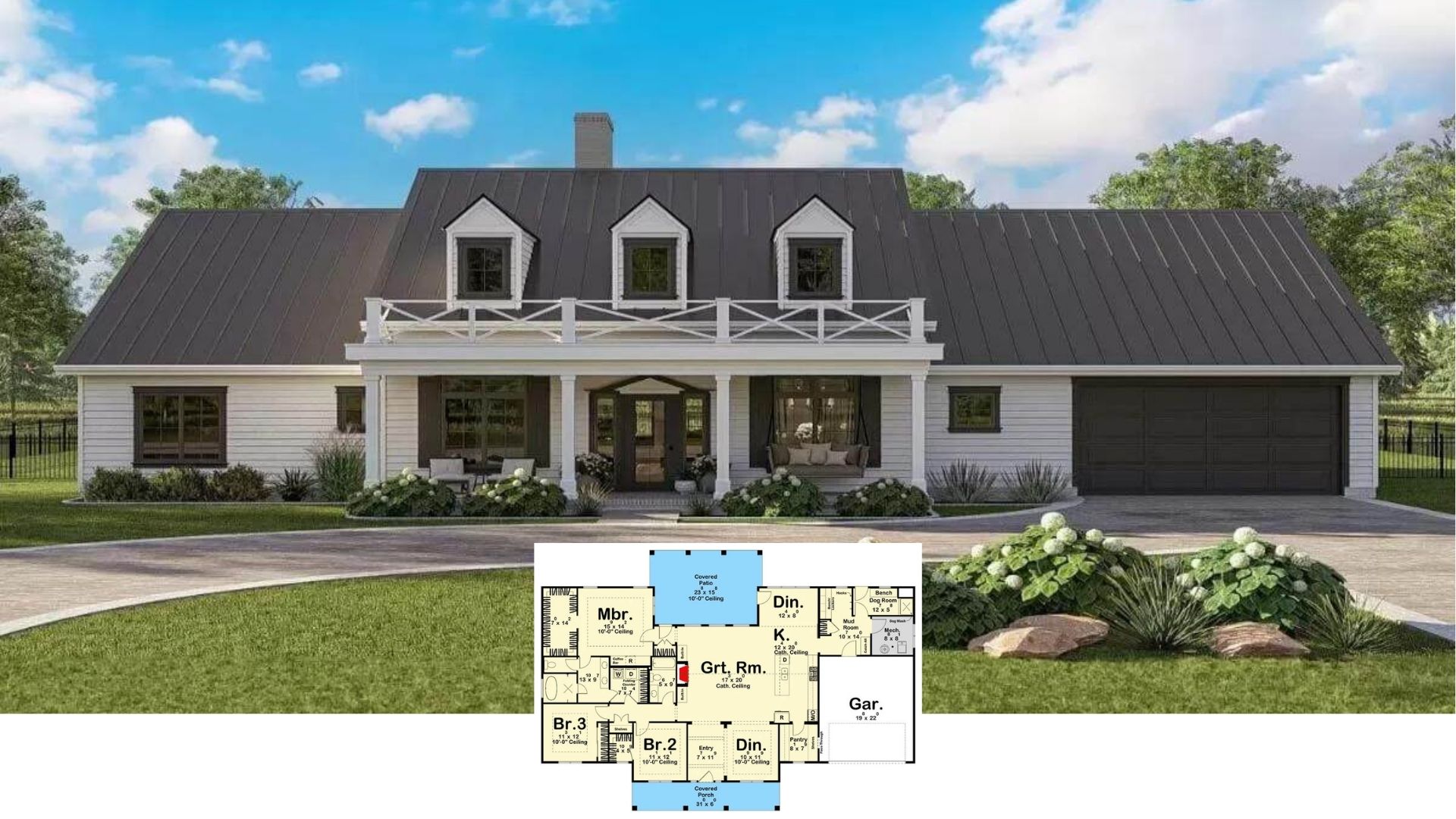Step inside this 2,594 sq. ft. architectural marvel, featuring a thoughtful blend of contemporary craftsman design with 3 to 4 bedrooms and 2.5 to 3.5 bathrooms. This two-story beauty stands out with its striking facade, showcasing a skillful combination of stone and horizontal siding, all amplified by a deep, inviting front porch. Your convenience is ensured with a triple garage, seamlessly integrated into this home’s stunning aesthetic.
Wow, Check Out This Beautiful Home’s Blended Facade!

This home is a quintessential example of contemporary craftsman architecture. It masterfully combines clean lines and defined angles with classic materials like stone and horizontal siding, creating a cohesive, modern charm. This unique style is evident in every elevation of the house, from the stunning rooflines to the inviting outdoor spaces, ensuring both functionality and beauty in every corner.
Versatile Kitchen Layout with Integrated Dining and Outdoor Deck Access

The kitchen anchors this main level, strategically designed for efficient cooking with ample counter space. Direct access to the pantry and mudroom simplifies organization and daily tasks. A seamless flow to the adjacent covered deck and sun deck creates easy options for dining or entertaining outdoors.
Source: Architectural Designs – Plan 81796AB
Ultimate Entertainment Space with Games Area and Wet Bar

This lower level is tailored for fun, offering a large family room, a separate games area, and a well-equipped wet bar. The added bedroom and full bath create a convenient guest suite, ensuring privacy. Abundant storage space keeps the area organized, making it a practical choice for gatherings or everyday use.
Private Master Suite with Walk-In Closet and Ensuite Bath

The second level features a master suite with a walk-in closet and ensuite bath, offering a balance of function and privacy. Two additional bedrooms share a full bath, while a bonus room provides flexibility for work or play. The convenient laundry area near the bedrooms makes chores manageable, saving time and steps.
Source: Architectural Designs – Plan 81796AB
Explore Contemporary Flair with an Open Layout and Floating Staircase

This room beautifully combines modern design elements with an open-concept layout, featuring a striking floating staircase with glass panels as a focal point. The sleek fireplace is flanked by built-in shelves, adding functionality and style, while the light wood flooring contributes to the room’s warm atmosphere. The thoughtful arrangement of furniture emphasizes comfort and conversation, making it a perfect space for relaxation.
Notice the Dual Functionality: Dining Area Meets Relaxing Lounge

This open-concept space cleverly integrates a dining area with a cozy lounge, featuring sleek, dark furniture that contrasts beautifully against the light wood flooring. Large windows flood the room with natural light, enhancing the clean lines and modern elements of the decor. The fireplace, surrounded by built-in shelving, adds a touch of refinement, making it a perfect setting for both dining and unwinding.
Step Into This Sleek Living Space With Large Windows

This open-concept living area showcases a seamless flow between the lounge and kitchen, highlighted by modern armchairs that invite relaxation. The striking dark wood staircase provides a bold contrast and focal point, complementing the understated elegance of the kitchen’s cabinetry. Large windows usher in natural light, enhancing the room’s spaciousness and drawing attention to its clean, contemporary lines.
Explore the Rich Wood Tones and Marble Island in This Stylish Kitchen

This kitchen captivates with its rich wood cabinetry and a standout marble island that serves as the centerpiece. Open shelving against a deep blue accent wall displays select decor and adds a touch of personal charm. Stainless steel appliances and modern pendant lighting complete the sleek, contemporary design, making this space both functional and visually appealing.
Check Out the Chic Pendant Lights and Wood Panel Ceiling

This hallway is a brilliant mix of modern and rustic, with its stunning wood panel ceiling and chic pendant lights that add elegance. The glass railing offers a contemporary touch, complementing the dark wood accents throughout. Artful displays and framed photos personalize the space, making it both stylish and inviting.
Relax and Unwind in This Bedroom with Expansive Windows Offering Scenic Views

This master bedroom embraces tranquility through its large, floor-to-ceiling windows that frame picturesque landscape views. The neutral color palette, complemented by soft carpeting and a ceiling fan, creates a restful atmosphere. Modern pendant lighting flanks the bed, enhancing the room’s contemporary yet serene design.
Step Into This Bathroom’s Spacious Shower and Luxurious Tub

This contemporary bathroom features a sleek, walk-in shower with a rainfall showerhead and built-in niches for convenience. Adjacent to it, the freestanding tub is set against large frosted windows that bathe the space in soft, natural light. The minimalist design and neutral tones create an atmosphere of understated luxury and relaxation.
Notice the Sharp Lines and Stand-Out Blue Siding on This Contemporary Facade

This home’s exterior showcases a bold, modern design with its striking blue siding that contrasts sharply against the neutral roof. Generous windows enhance natural light and provide expansive views, creating a harmonious connection with the outdoor space. The elevated deck offers both aesthetic appeal and functional outdoor living, framed by a neat wooden and metal railing that complements the home’s contemporary style.
Source: Architectural Designs – Plan 81796AB






