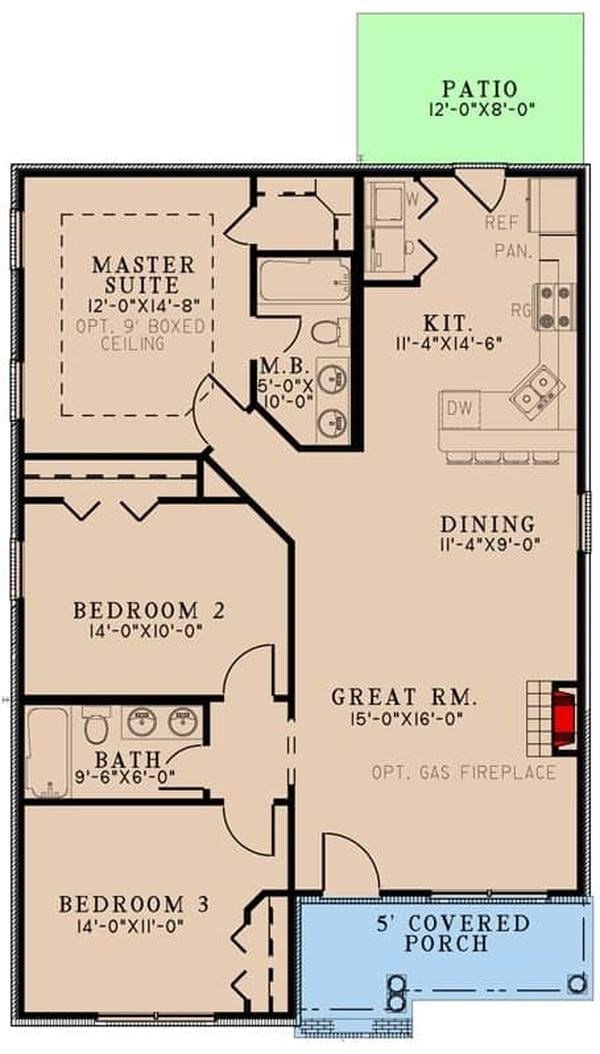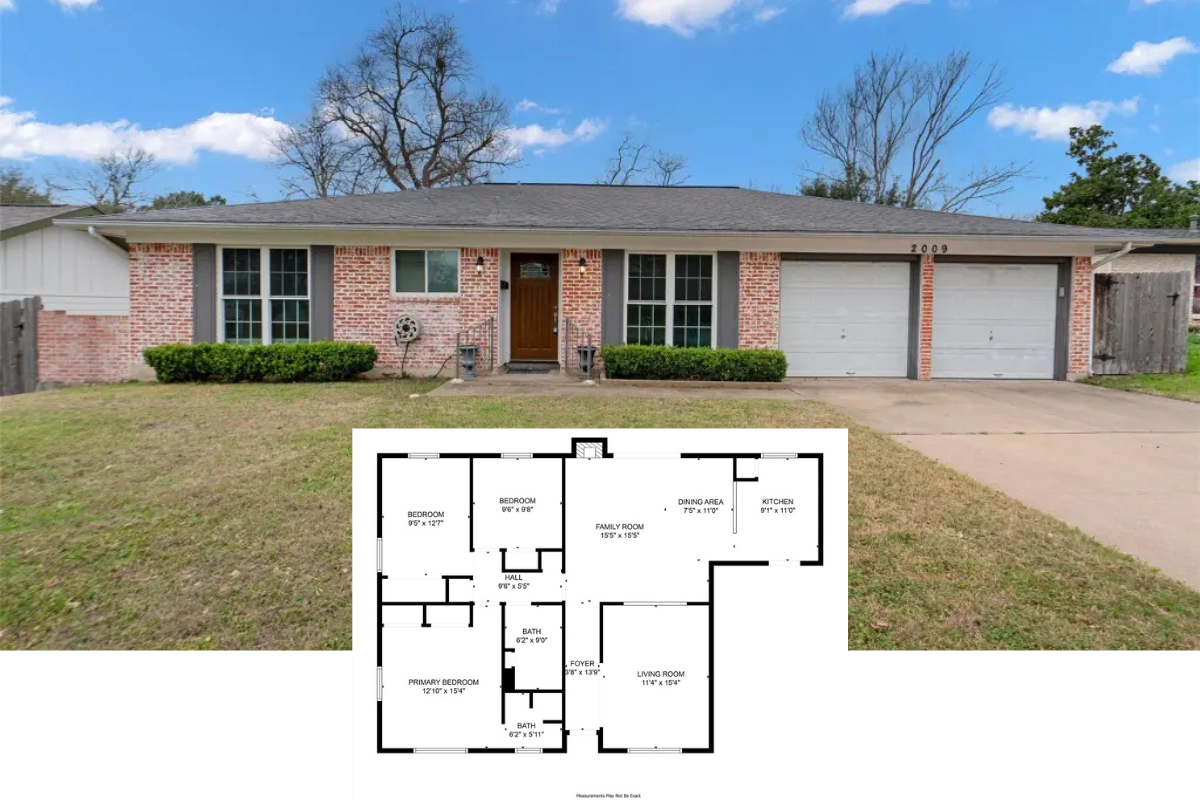Welcome to this charming 1,250-square-foot cottage that beautifully blends classic and modern elements. This single-story home features three bedrooms and two bathrooms, making it perfect for small families or those looking to downsize. With its crisp white facade and striking gabled roof, this cottage-style abode presents a timeless appeal while adding a contemporary twist with bold black accents and lush landscaping.
Classic Cottage Aesthetic with Symmetrical Design Elements

The home exudes classic cottage appeal, characterized by its symmetrical design and steeply pitched rooflines that offer a quaint, storybook-like feel. This architectural approach provides a warm and inviting atmosphere, seamlessly merging traditional aesthetics with modern touches to create a serene retreat.
Efficient Layout with a Welcoming Great Room and Optional Fireplace

This floor plan cleverly integrates three bedrooms to optimize the use of space while maintaining a clear flow. The great room, adjacent to the dining area, features a cozy optional gas fireplace to create a warm gathering spot. The kitchen and dining areas are conveniently located next to the patio, perfect for indoor-outdoor entertaining.
Source: Architectural Designs – Plan 70831MK
Explore the Clean Lines of This White Clapboard Cottage

This cottage showcases a classic white clapboard siding complemented by a steep gable roof that adds to its quaint appeal. Tall, narrow windows provide symmetry and invite ample natural light, while the modest front porch is supported by slender columns. Subtle landscaping featuring varied greenery along the foundation enhances the serene and understated look of this inviting home.
Look at That Steep Roofline and Crisp White Facade!

This cottage features a design with its steeply pitched roof, adding character and functionality. The crisp white facade is punctuated by tall windows, enhancing the flow of natural light inside. Lush greenery wraps around the base of the house, adding a natural touch and softening the clean lines of the exterior.
Check Out the Simplicity of This Gabled Cottage Side View

The clean lines of this cottage’s side facade are highlighted by the continuous white clapboard and subtle brick foundation, creating a harmonious look. A single window punctuates the wall, allowing natural light to enter the interior spaces. Surrounding greenery, with perfectly placed shrubs, adds a touch of nature and softens the stark white exterior.
Simple Elegance with a Clean, White Brick Finish

This side view of the cottage showcases a pristine white brick wall, offering a minimalist and timeless aesthetic. A narrow, vertical window adds a touch of modern style, while the surrounding greenery introduces a splash of color against the crisp facade. The steep roofline provides a classic silhouette, perfectly blending traditional and contemporary elements.
Notice the Airy Open Concept with Minimalist Yet Warm Decor

This inviting living-dining area blends minimalist design with a touch of warmth, highlighted by the light wood flooring and white brick accent wall. The space is anchored by a plush white sofa and complemented by a chic gallery wall, adding a personal touch. The open plan enhances flow and functionality, seamlessly connecting the living space to a cozy dining area with a striking chandelier.
Wow, the Pendant Lighting Really Elevates This Bright Kitchen

This kitchen’s minimalist design is highlighted by striking pendant lights that add a touch of industrial charm. The white cabinetry and marble countertop create a seamless, clean aesthetic, while the black-framed window introduces contrast and frames the view outside. A small dining nook with elegant seating offers a cozy spot for meals, balancing style and function.
Take a Look at This Cozy Living Room with Brick Accent Wall

This living room features a beautifully textured white brick accent wall, grounding the space with rustic charm. A modern fireplace adds warmth, complemented by a wooden mantel that introduces a touch of natural elegance. The large window, framed in black, offers a stunning view and floods the room with natural light, enhancing the inviting seating arrangement.
Wow, Check Out That Chic Fireplace with a Light Stone Accent Wall

This living room artfully combines modern design with rustic touches, highlighted by the sleek electric fireplace set against a light stone accent wall. A ceiling fan with dark wood blades complements the natural wood flooring, adding warmth to the space. The large, grid-framed window and glass door allow ample light to flood in, beautifully balancing the crisp white couch and minimalist decor.
Notice the Seamless Flow Between This Bright Kitchen and Dining Space

This open-concept kitchen and dining area features a sleek white design, highlighted by marbled countertops that introduce a subtle touch of luxury. Modern pendant lighting above the kitchen island adds a stylish focal point, while the round dining table beneath a rustic chandelier brings warmth and charm. The tall, black-framed window provides a picturesque view, flooding the space with natural light.
Check Out the Bold Black Windows in This Light-Filled Living-Dining Combo

This open-plan living space effortlessly combines comfort and style with its neutral color palette and textured white brick fireplace as the focal point. A chic black chandelier adds a hint of rustic charm above the dining area, while the sleek ceiling fan enhances the modern vibe. The bold black-framed windows flood the space with natural light, perfectly contrasting the light wood floors and crisp white furniture.
Sleek White Kitchen with a Marble Backsplash You Can’t Miss

This kitchen showcases a sleek, modern aesthetic with its clean white cabinetry and a stunning marble backsplash that adds a touch of luxury. The stainless steel appliances seamlessly blend with the decor, while the trio of geometric pendant lights introduces a hint of industrial style. Light wood flooring enhances the airy feel, complementing the bright and inviting atmosphere of the space.
Source: Architectural Designs – Plan 70831MK






