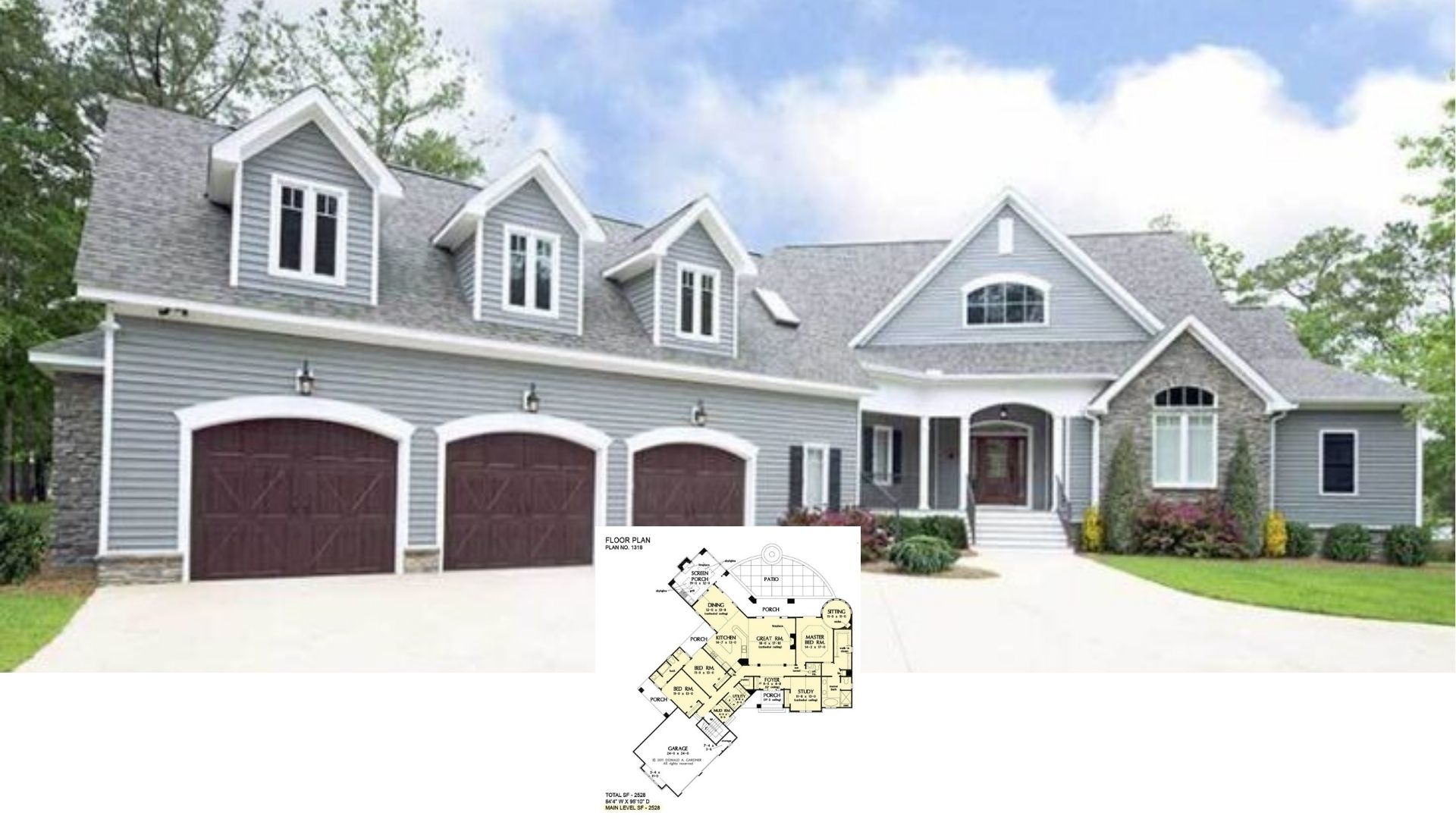Discover this enchanting Craftsman home boasting 1,265 square feet, perfectly designed with 2 to 3 bedrooms and 2 baths, all on one delightful story. The classic facade, with its neat white brickwork and stately dark shutters, welcomes you into a space where vaulted ceilings create an airy atmosphere. Whether you’re cozying up by the optional fireplace or enjoying the luxurious flow from porch to patio, this home effortlessly combines elegance and functionality.
Classic Craftsman Exterior with Elegant Brickwork and Shutters

This charming abode exemplifies the Craftsman style, where timeless elegance meets practicality. Expect robust columns, a harmonious balance with nature, and thoughtful design elements that provide both warmth and sophistication. Whether it’s the inviting great room or the cleverly designed living spaces, this Craftsman sanctuary is a perfect blend of tradition and seamless livability.
Explore the Spacious Layout with Vaulted Ceilings and a Fireplace Option

This floor plan illustrates a well-organized living space featuring three bedrooms and an optional fireplace in the great room, ideal for crafting a warm, inviting atmosphere. The vaulted ceilings highlight both the great room and master suite, adding a sense of openness and architectural interest. The convenient kitchen, adjacent to dining and outdoor patio spaces, enhances functionality and flow for seamless living.
Source: Architectural Designs – Plan 70835MK
Timeless Craftsman Aesthetic with Sleek Wood Shutters

This Craftsman-inspired home stands out with its crisp white siding and contrasting rich brown wooden shutters framing the large front windows. The elegant simplicity of the symmetrical porch, supported by classic columns, adds a touch of sophistication while welcoming guests warmly. Surrounded by lush green landscaping and carefully manicured shrubs, the house blends seamlessly with its natural setting, embodying a harmonious blend of tradition and modern livability.
You Will Fall in Love With the Bay Window Detail on This Craftsman Sideview

This side view showcases the home’s crisp white brick exterior, maintaining the classic Craftsman aesthetic. A charming bay window adds architectural interest, inviting natural light and offering a potential cozy nook inside. The simplicity of the facade is complemented by the surrounding lush greenery, enhancing the harmonious blend with nature.
Simple Craftsman Facade with Brick Detail and Rustic Lantern

This side view highlights clean white brickwork accompanied by a charming rustic lantern at the entrance. The gabled roof adds a classic touch, resonating with the timeless Craftsman aesthetic. Surrounded by well-maintained greenery, this exterior is both understated and harmonious, fitting perfectly into its natural setting.
The Timeless Appeal of White Brick and Dark Shutters on This Craftsman Gem

This side view highlights the home’s clean white brick exterior, complemented by rich dark wooden shutters that provide a striking contrast. The symmetrical porch, with its sturdy columns, adds to the Craftsman charm while offering a welcoming entryway. Surrounded by thoughtfully landscaped greenery, the house blends into its natural setting, focusing on both tradition and simplicity.
Living Room with a Gallery Wall and Ceiling Fan

This living room exudes a sense of calm with light-colored walls and sleek wood flooring, creating a welcoming space. A chic gallery wall of black-framed art adds personality, while two round chairs and a plush sofa provide ample seating near the simple fireplace. The room’s open layout flows seamlessly into the dining area, anchored by a statement chandelier and abundant natural light.
Look at the Sunlight Pouring Into the Living Room

This Craftsman-inspired living room features an inviting gallery wall with varied black-framed art pieces that add depth and character. A large, plush sofa and two cozy chairs create a comfortable seating area centered around a rustic wooden coffee table. Ample natural light streams in through the expansive windows, illuminating the space and highlighting the thoughtful mix of textures and neutral tones.
Check Out the Fireplace and Stylish Ceiling Fan in This Living Room

This cozy living room captures a sense of modern Craftsman charm with its sleek, white brick fireplace and inviting layout. The gallery wall adds a touch of personality, while the dark ceiling fan above enhances the room’s warmth and comfort. Natural light streams through the large window, highlighting the neutral tones and soft textures that define this comfortable space.
Wow, Check Out the Bay Window Seating and Stylish Pendant Lighting in This Dining Area

This chic dining space features an elegant bay window that bathes the room in natural light, creating a perfect spot for intimate meals. The round table and textured chairs add a touch of sophistication, while the rope-accented chandelier introduces a subtle rustic flair. Over the kitchen island, cube-shaped pendant lights enhance the seamless transition between the dining and cooking areas.
Notice the Stunning Marble in This Airy Kitchen and Dining Space

This kitchen and dining area showcases a refined elegance with its marble countertops and backsplash, complementing the soft white cabinetry. The bay window bathes the space in natural light, accentuating the round dining table and duo-tone chairs that add a touch of style. Overhead, modern cube pendant lights subtly enhance the contemporary feel, while the rope-accented chandelier adds a rustic edge to the dining space.
Take Note of the Sleek Stainless Steel Appliances in This Bright Kitchen

This kitchen features stainless steel appliances that add a contemporary touch to the classic cabinetry. Light streams through large windows, highlighting the fresh, open layout and warm wooden flooring. The cube pendant lights over the island introduce a modern flair, perfectly complementing the overall airy and elegant design.
Source: Architectural Designs – Plan 70835MK






