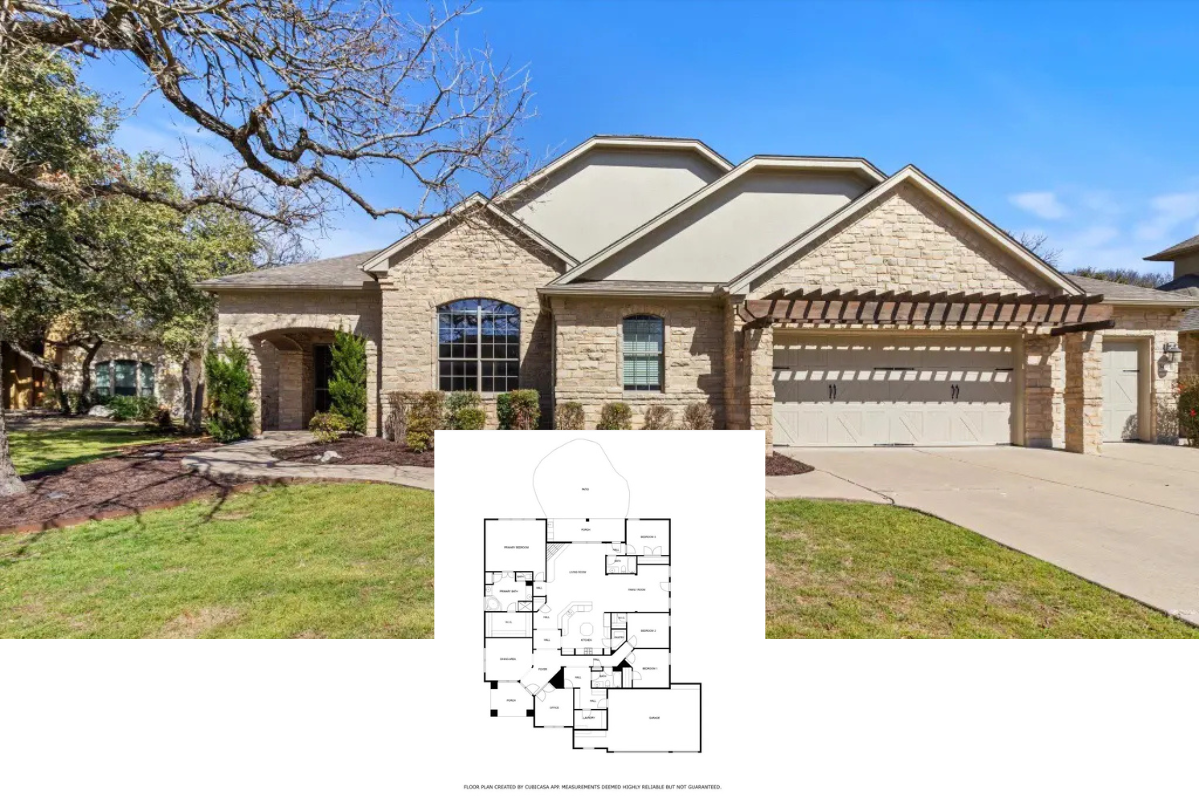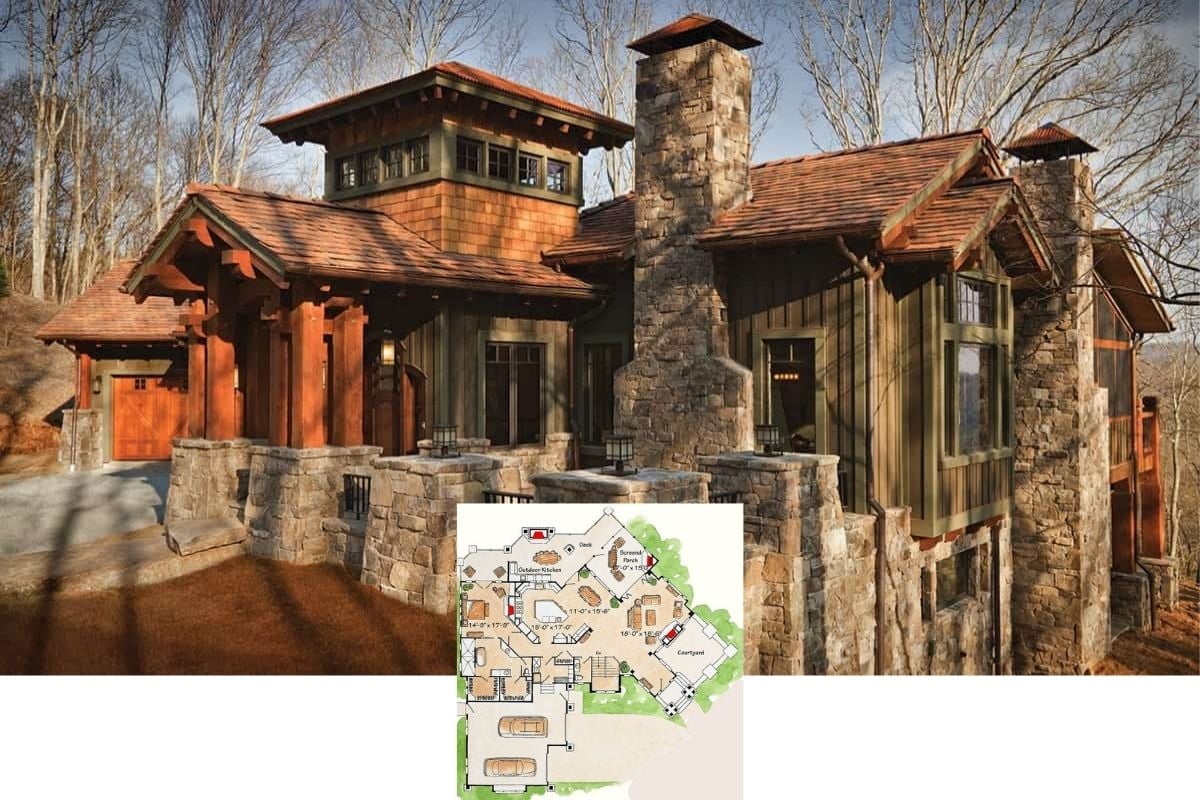Welcome to a breathtaking Craftsman home spreading across 2,956 square feet with versatility in its design, offering three to four bedrooms and three and a half to four and a half bathrooms. This two-story residence is a perfect blend of traditional and modern living, featuring a spacious four-car garage. Its stone facade and timber accents set against a sturdy framework showcase the quintessential Craftsman style, creating a visually enticing and welcoming atmosphere.
Craftsman Charm with Timber Accents and Stone Facade
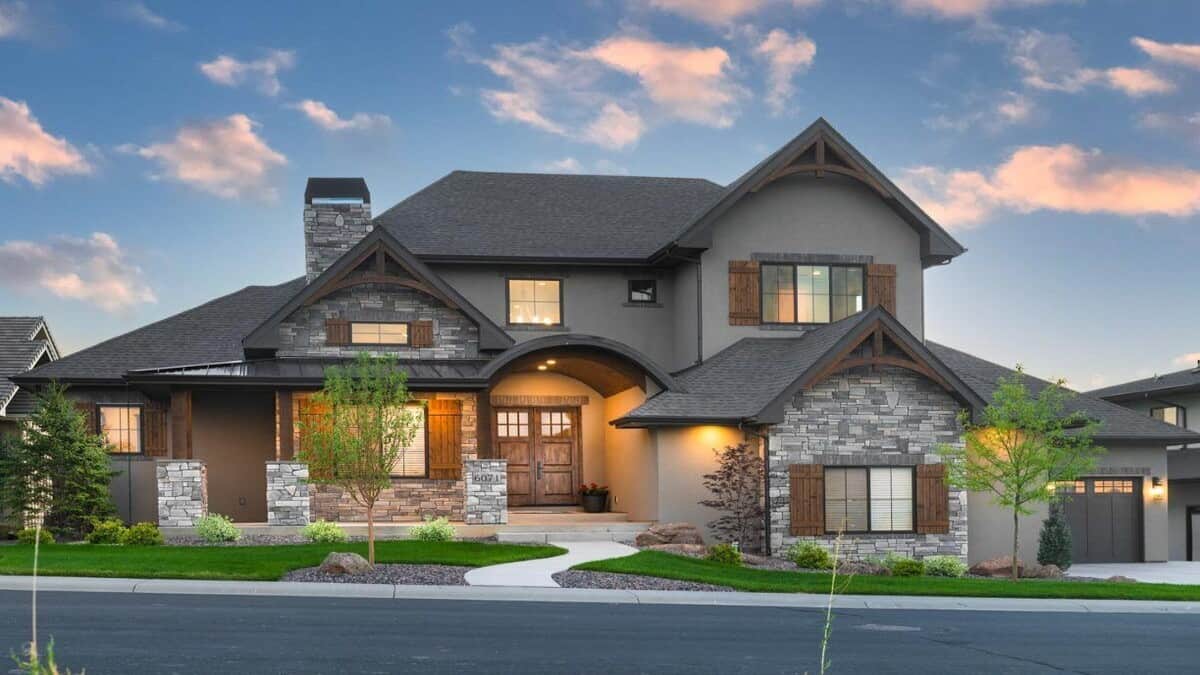
This home proudly exhibits the Craftsman architectural style, characterized by its use of natural materials, detailed timber accents, and a warm color palette. The exterior showcases a harmonious blend of stone and stucco, drawing the eye toward thoughtful design elements such as wooden shutters and arched entryways. These features beautifully intertwine to capture the essence of this timeless design while also enhancing its presence within a modern neighborhood setting.
Expansive Great Room and Master Suite in a Craftsman Floor Plan
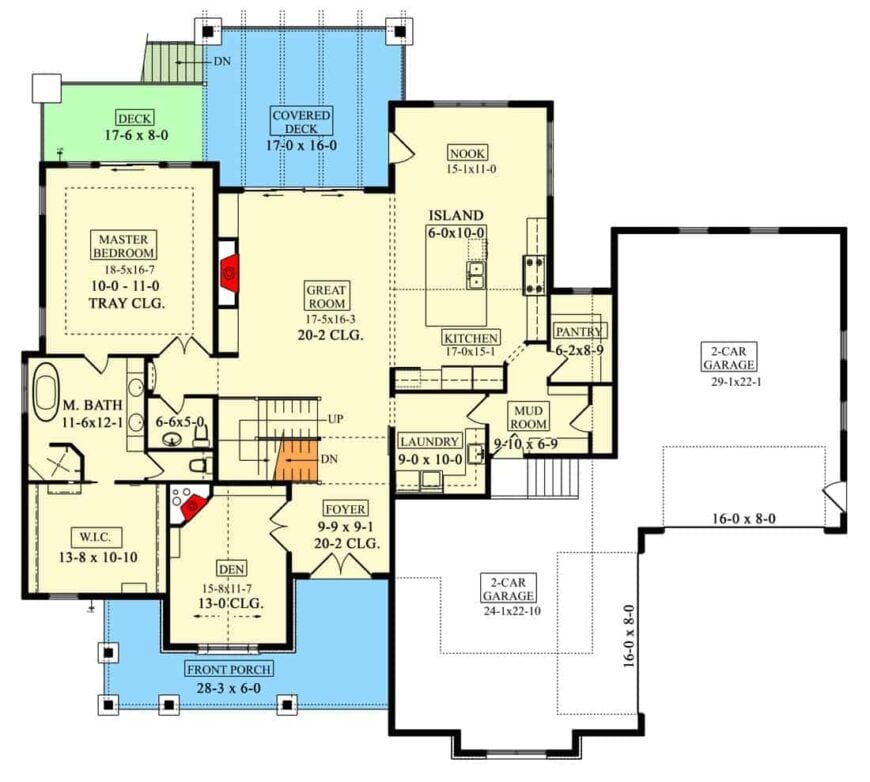
This main floor plan emphasizes open living spaces, featuring a great room with a 20-foot ceiling and a large kitchen island perfect for gatherings. The master suite offers a retreat with its own spacious bath and walk-in closet, positioned thoughtfully for privacy. Notice how the two-car garages are connected by the mudroom and laundry area, creating functional flow throughout the home.
Source: Architectural Designs – Plan 95190RW
Open Loft Spaces and Two Bedrooms Highlight the Craftsman Upper Level
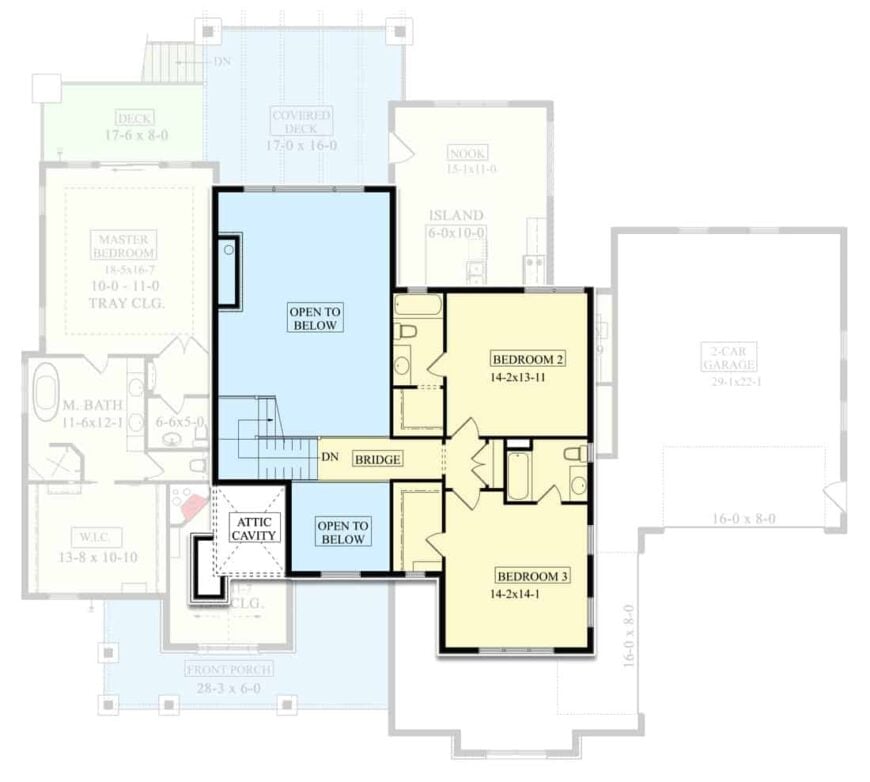
This upper floor plan highlights the clever use of open spaces, connecting two roomy bedrooms via a bridge that overlooks the great room below. Each bedroom is designed with ample closet space and shares a well-appointed bathroom, supporting both privacy and convenience. The open loft area serves as a versatile space, perfect for a home office or reading nook, enhancing the craftsman’s thoughtful design.
Explore the Lower Level with Home Theater and Rec Room Access to the Patio
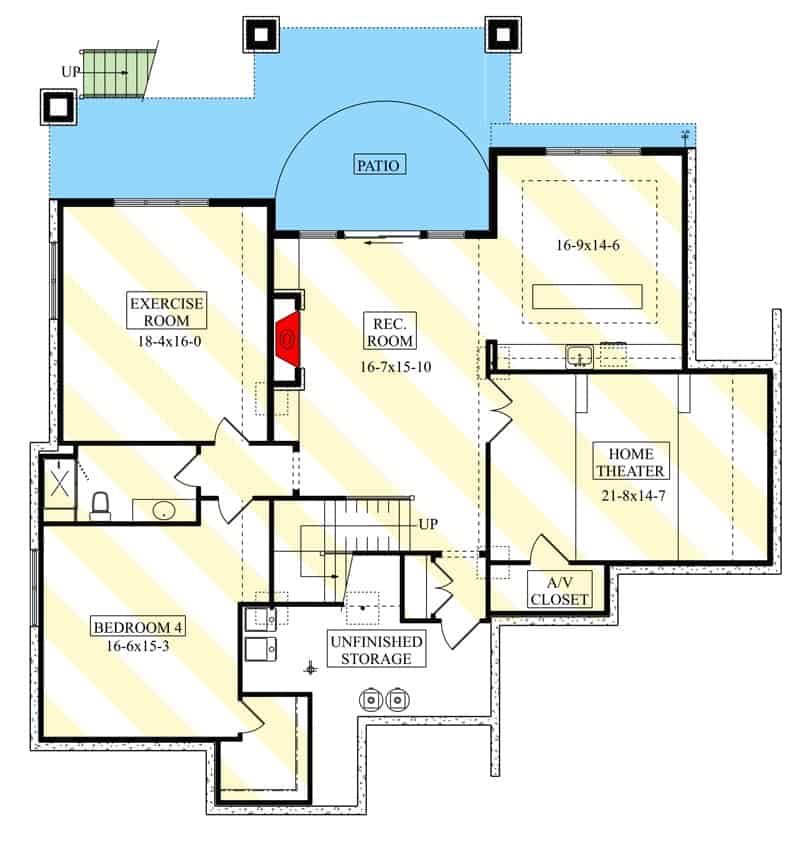
This clever floor plan maximizes entertainment and relaxation with a spacious rec room leading directly to the patio for seamless indoor-outdoor living. The home theater provides a dedicated space for movie nights, while the adjacent exercise room ensures no convenience is spared. A fourth bedroom and substantial storage enhance functionality, making this level both practical and enjoyable.
Source: Architectural Designs – Plan 95190RW
Can’t Miss the Archway Highlighting This Craftsman Entrance
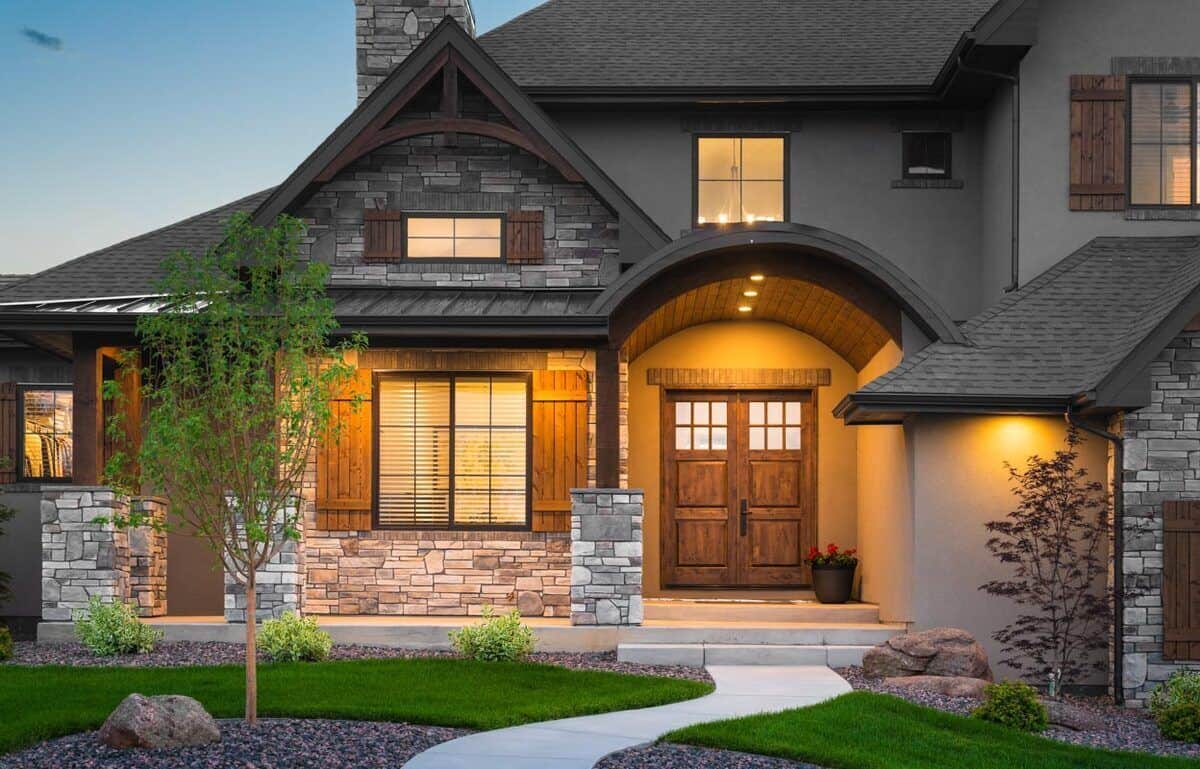
This inviting entrance is framed by a grand archway that beautifully complements the stone facade and timber accents. The wooden shutters and front door lend a warm, welcoming touch, drawing the eye and enhancing the entry’s character. Subtle landscaping softens the exterior, making the craftsman details stand out even more.
Wow, Check Out the Timber-Framed Balcony on This Craftsman Exterior
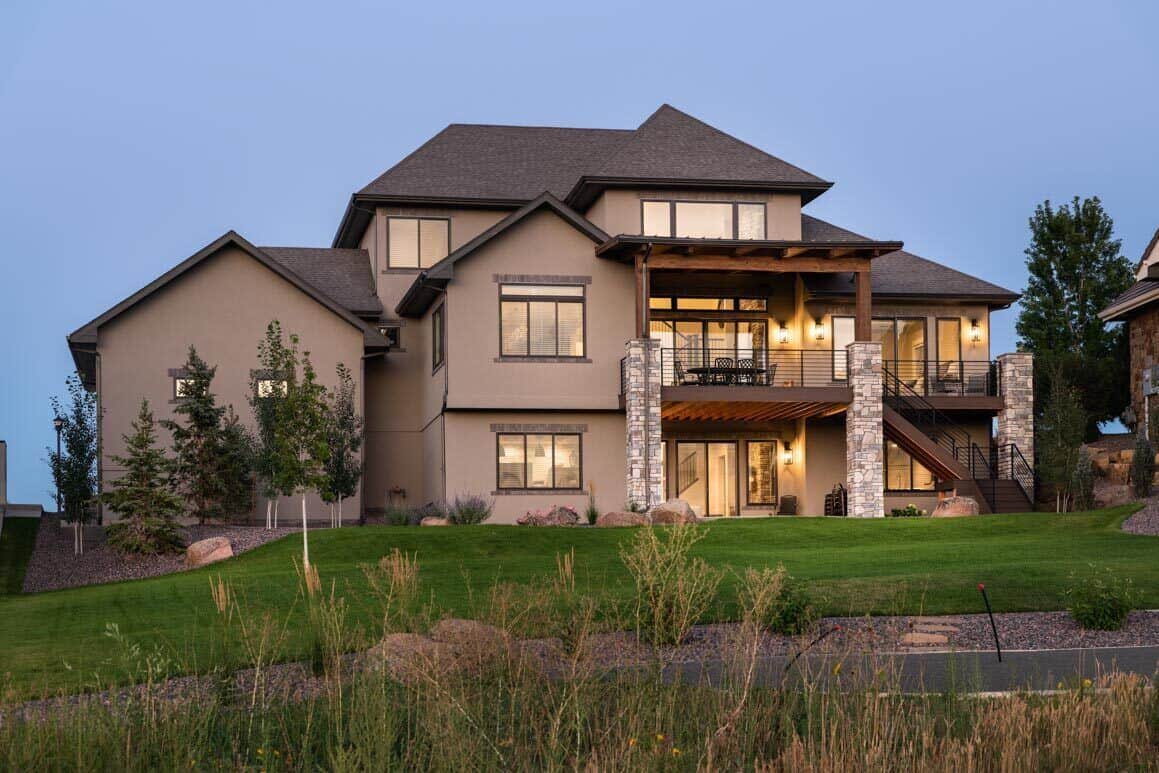
This contemporary craftsman home features a sophisticated blend of clean lines and traditional elements. The standout timber-framed balcony invites outdoor relaxation, while stone columns add substance and detail to the facade. Large, strategically placed windows take advantage of natural light, creating a striking balance between the indoor and outdoor spaces.
Inviting Entryway Designed in Classic Craftsman Style
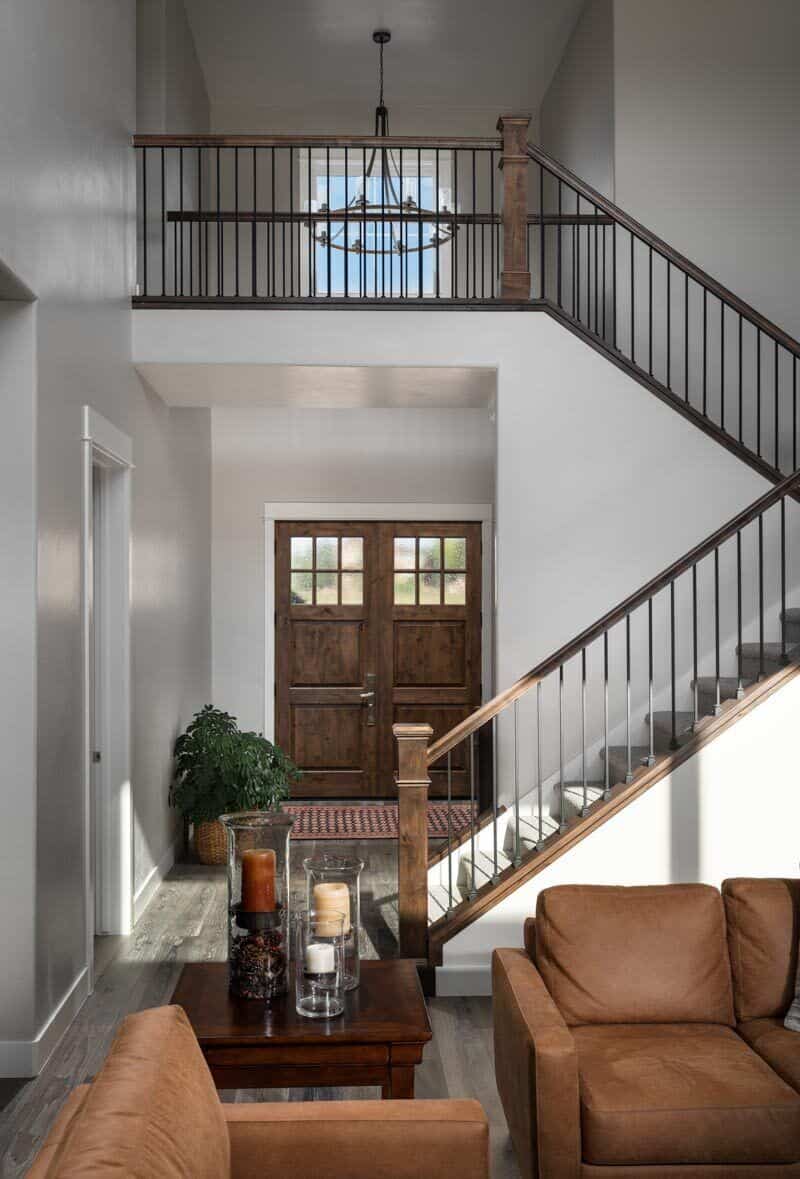
Step into this craftsman-inspired entryway and immediately notice the striking contrast between the warm wooden door and the sleek metal railing. The staircase gracefully frames the space, leading your eye to the charming second-story balcony. Natural light spills in through the transom windows, highlighting the thoughtful blend of traditional and contemporary design elements.
Spotlight on Stunning Timber Cabinets and a Towering Stone Fireplace
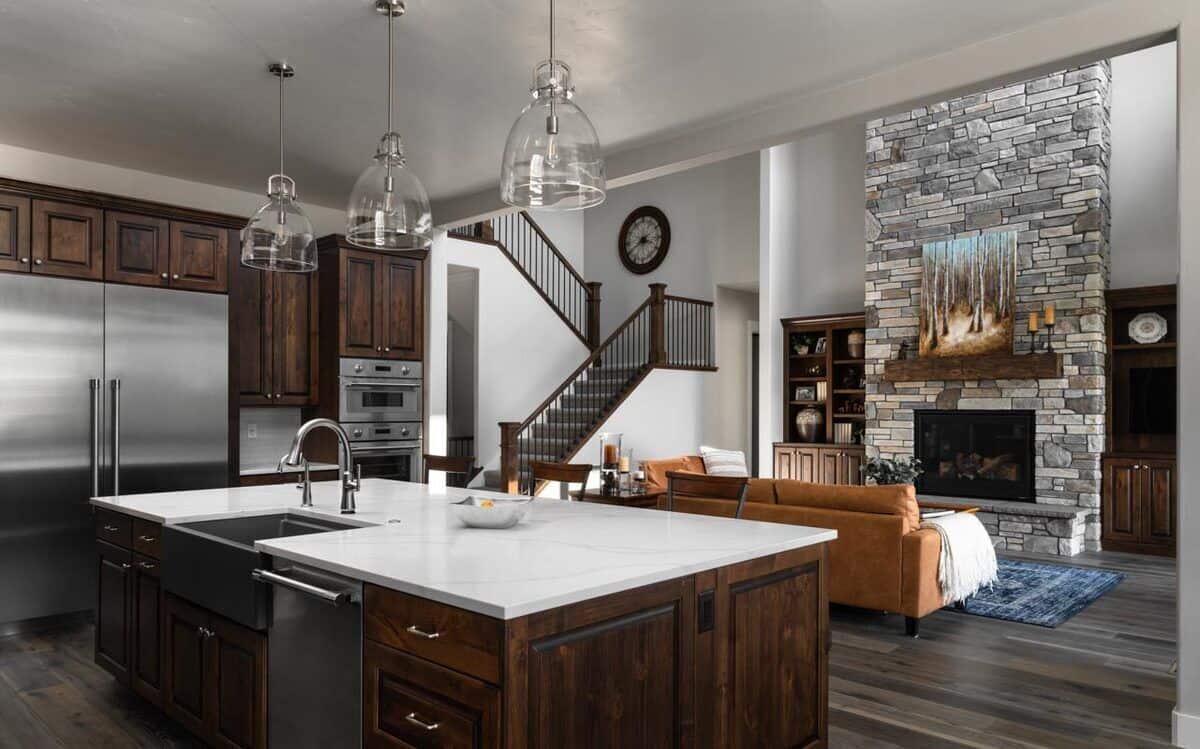
This kitchen and living area artfully blend modern convenience with craftsman warmth. The dark timber cabinets and large stainless steel appliances offer both functionality and aesthetic appeal. In the living area, a soaring stone fireplace anchors the room, providing a dramatic focal point that enhances the open, inviting space.
Imagine Cozy Evenings By the Stone Fireplace in This Living Room
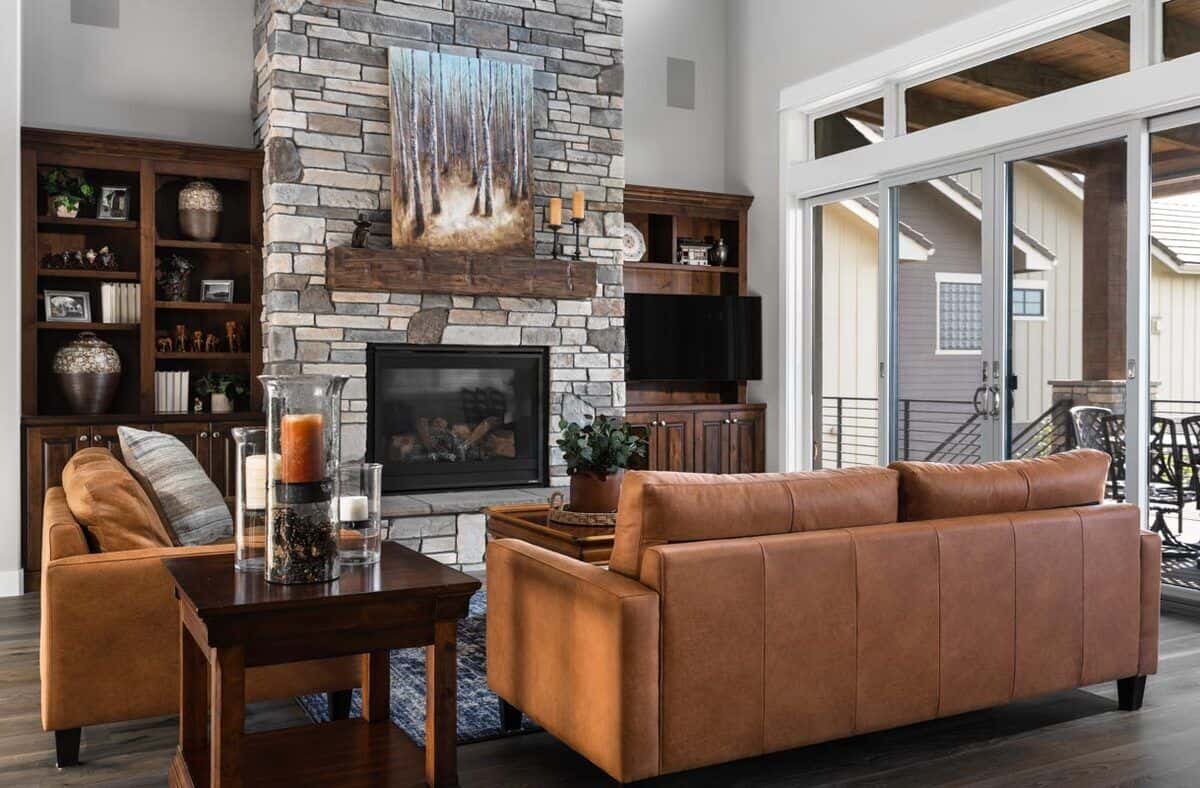
This living room draws the eye with its impressive stone fireplace, creating a stunning focal point against the soft color palette. Notice how the dark wood built-ins complement the earthy tones of the leather sofas, adding warmth and texture. Expansive glass doors ensure ample natural light, seamlessly connecting the indoors with the patio beyond.
Take a Peek at Those Glass Pendant Lights Over the Kitchen Island
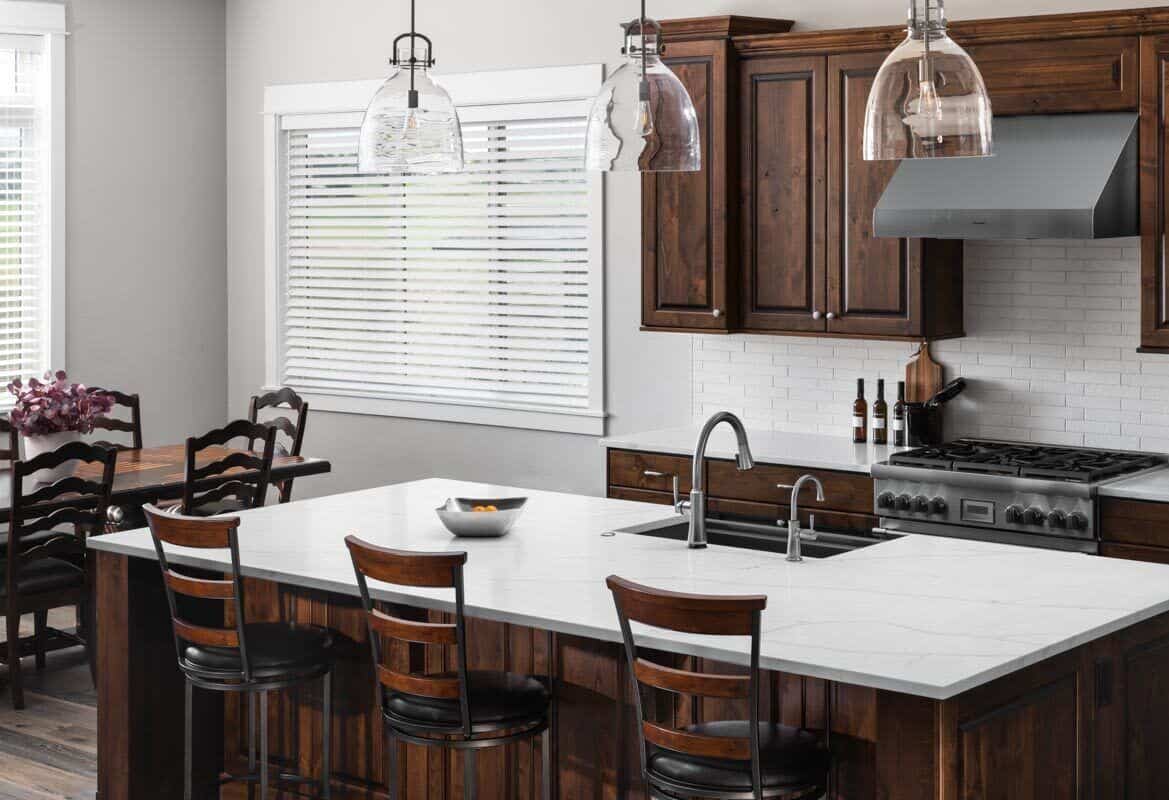
This kitchen melds functionality with craftsman warmth, featuring rich timber cabinets that add depth and contrast against the light subway tile backsplash. The expansive island with a sleek countertop serves as both a workspace and a gathering spot, accentuated by the striking glass pendant lights above. In the background, a touch of traditional charm is added with classic ladder-back chairs, seamlessly connecting the kitchen to the dining area.
Notice the Seamless Transition from Kitchen to Mudroom with Timber Accents
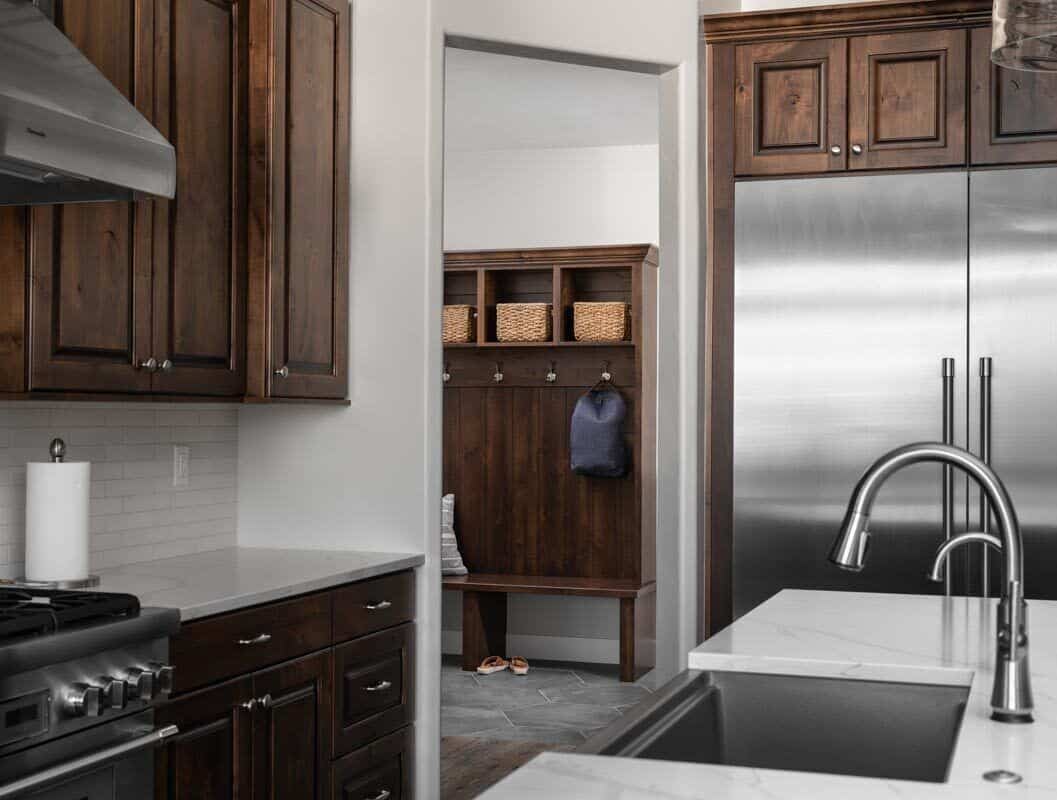
This kitchen’s rich, dark wood cabinetry offers a classic feel, beautifully contrasted by sleek stainless steel appliances and a crisp white backsplash. The adjacent mudroom, visible through the open doorway, continues the use of wood, providing a cohesive flow with practical hooks and storage baskets. This harmonious transition between spaces emphasizes both functionality and design continuity, keeping the craftsman theme intact.
Floating Shelves Enhance the Modern Bar Area Design
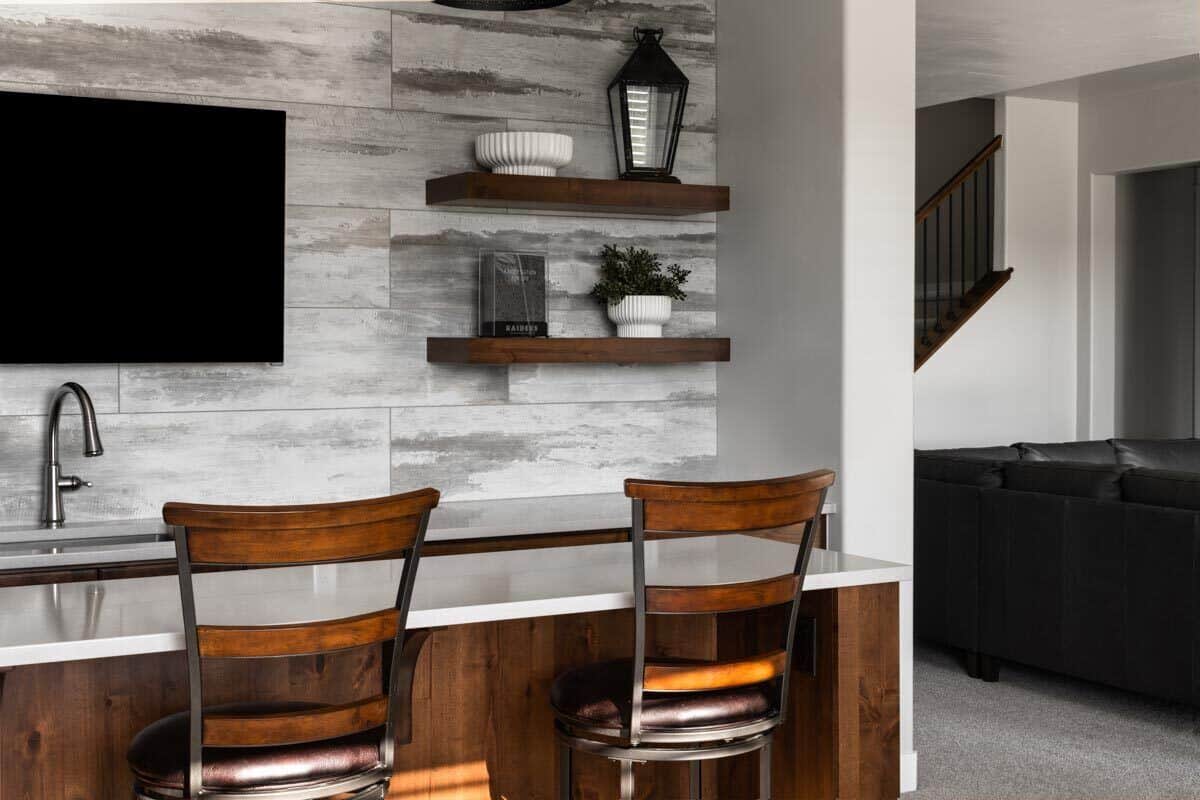
This contemporary bar area features a stunning blend of rustic and modern elements, highlighted by the sleek floating wood shelves against a distressed wood backdrop. The dark metal and wood bar stools add a touch of warmth, contrasting beautifully with the clean, white countertop. The integration of a built-in sink and subtle decor elements create a functional and aesthetically pleasing space perfect for entertaining.
Warm Wood Tones of the Sleigh Bed Anchor the Bedroom Design
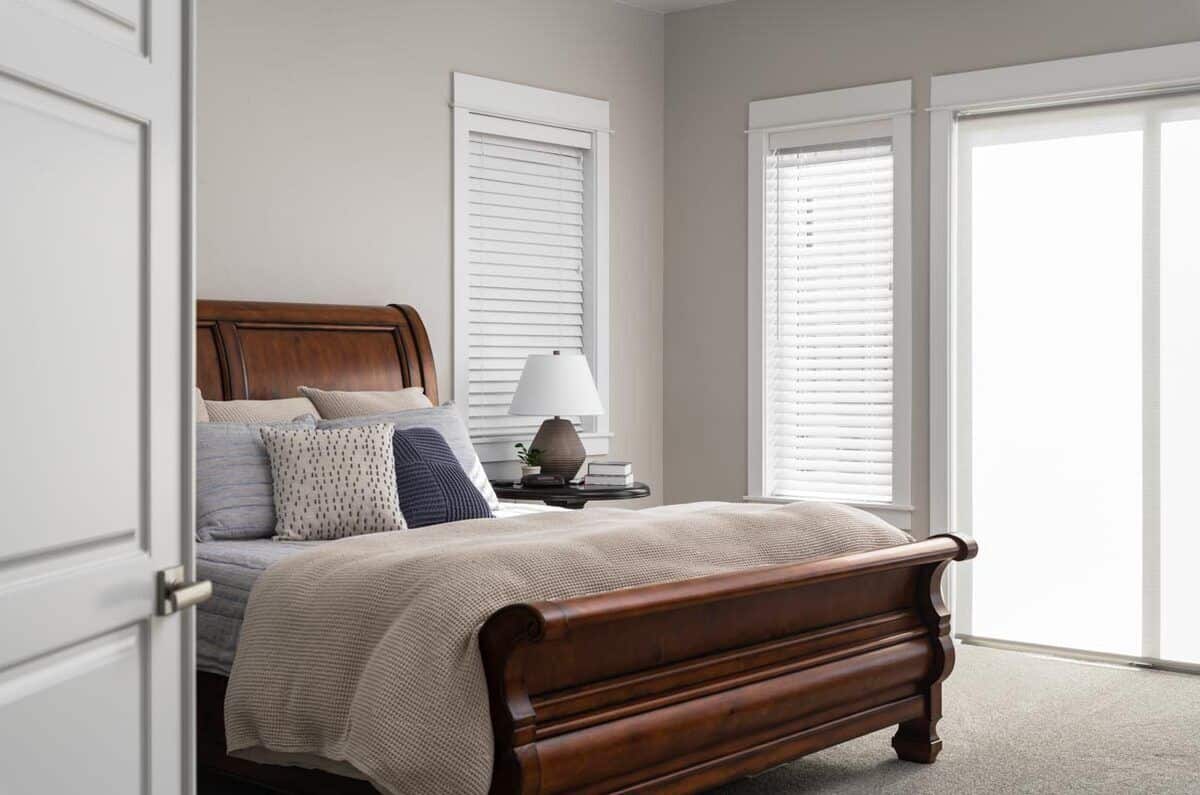
This bedroom features a timeless sleigh bed that draws the eye with its rich wood tones and graceful curves. Crisp white trim and blinds frame the windows, allowing soft light to fill the space without overwhelming it. The textured bedding and assortment of pillows add layers of comfort, creating a serene and restful environment.
Plush Seating Elevates the Comfort in This Home Theater
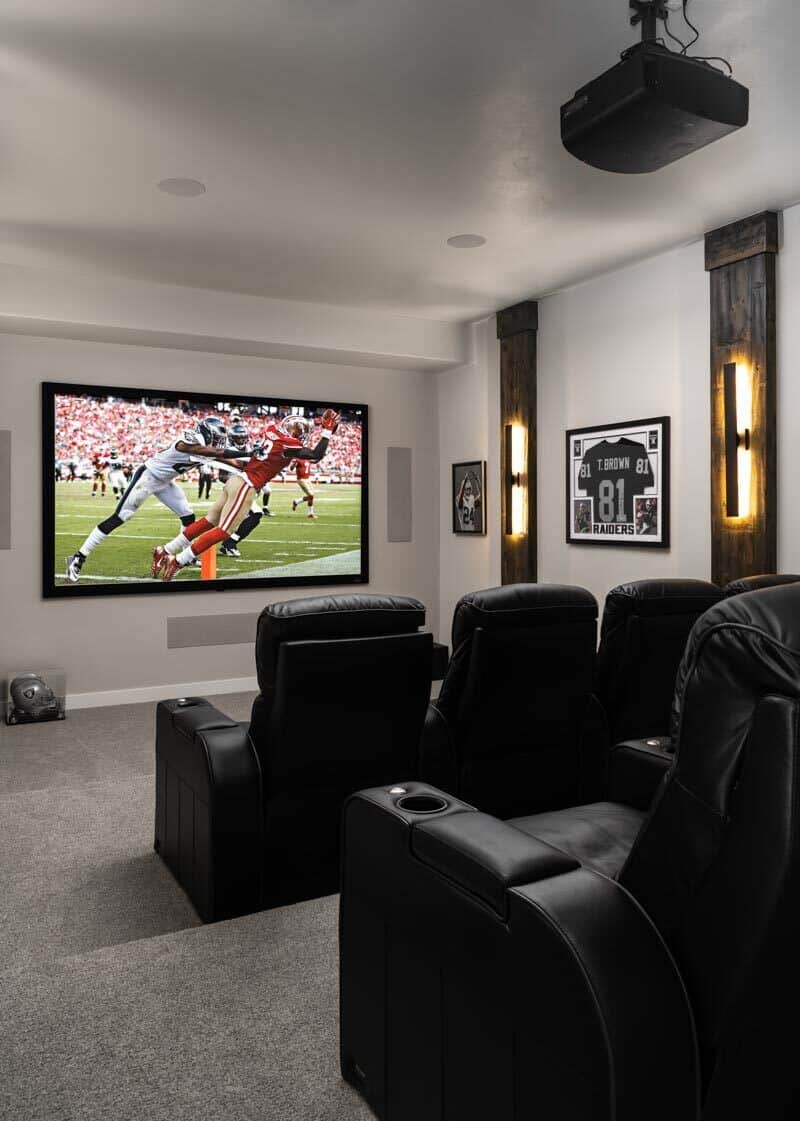
This home theater offers a luxurious experience with its plush leather recliners, perfect for sinking into during movie marathons or game nights. The large screen and state-of-the-art projector create an immersive viewing experience, while wall sconces provide a warm ambient glow. Framed sports memorabilia adds a personal touch, enhancing the room’s cozy yet high-tech atmosphere.
Source: Architectural Designs – Plan 95190RW




