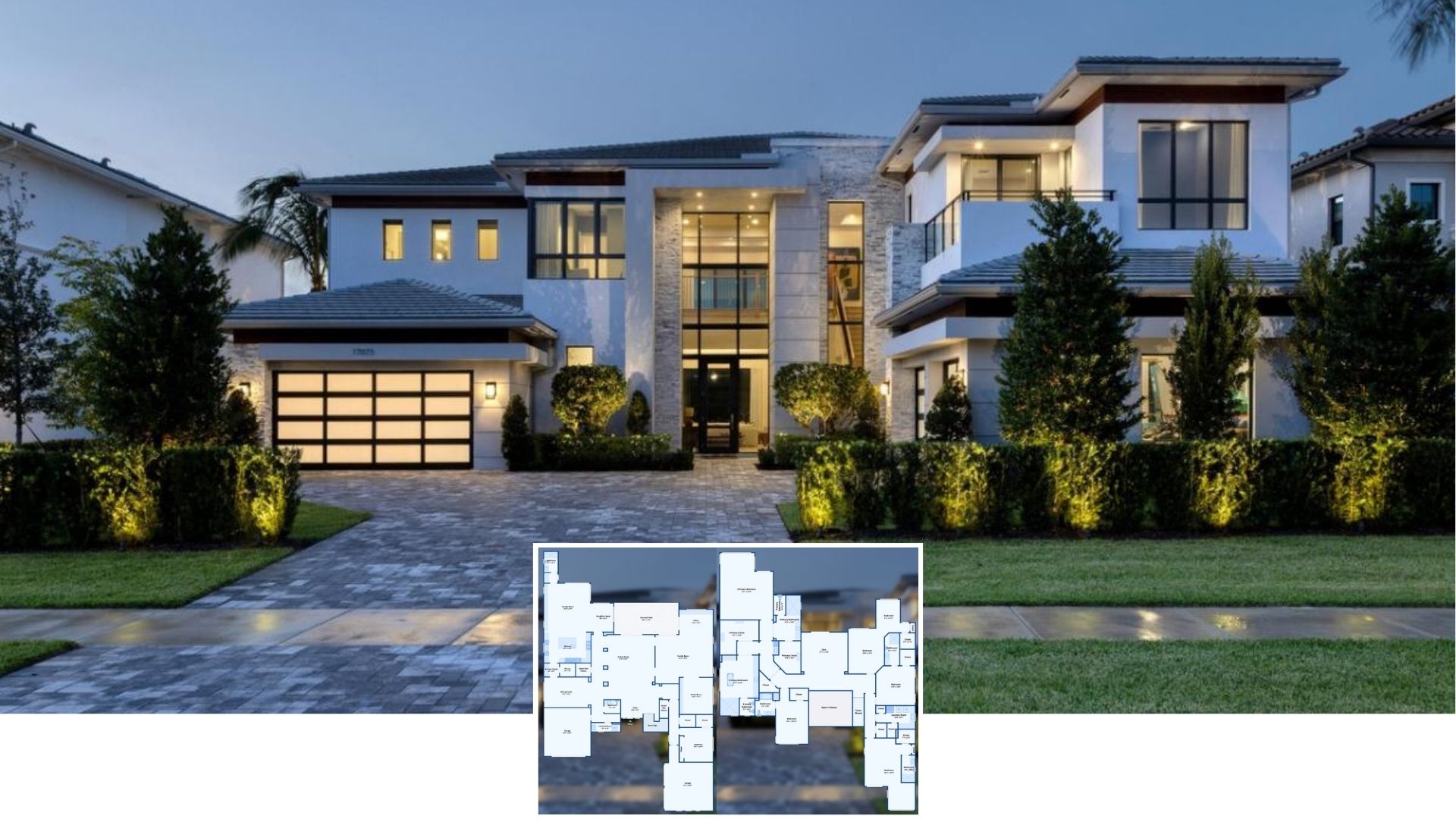
Specifications
- Sq. Ft.: 2,172
- Bedrooms: 2
- Bathrooms: 2.5
- Stories: 1
- Garage: 3
The Floor Plan

Photos












Details
Vertical and horizontal siding, stone accents, and multiple gables adorned by wooden brackets embellish this 2-bedroom craftsman. It features an inviting front porch and an angled 3-car garage that connects to the home through the mudroom.
A French front door welcomes you into a spacious foyer defined by a tray ceiling. It opens into a large unified space shared by the vaulted great room, kitchen, and dining room. A fireplace warms the great room while sliding glass doors extend the dining space onto the screened porch and open patio. The kitchen offers a generous pantry and a large island with casual seating.
Two bedrooms are clustered on the right wing along with the laundry room. Each bedroom comes with an ensuite full bath and a walk-in closet. A tray ceiling adds elegance to the primary bedroom.
Pin It!

Architectural Designs Plan 62643DJ






