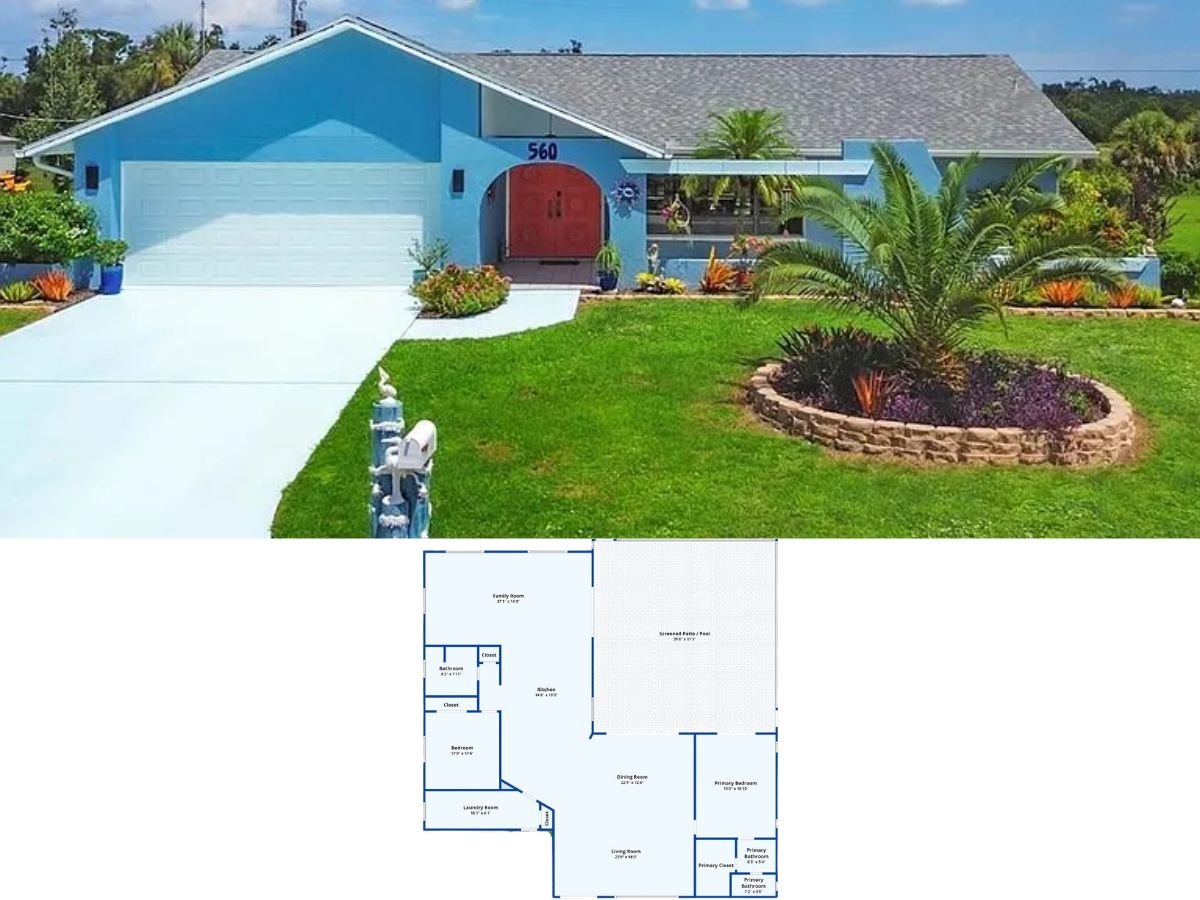
Specifications:
- Sq. Ft.: 4,319
- Bedrooms: 4
- Bathrooms: 5
- Stories: 2
- Garage: 2
Welcome to photos and footprint for a two-story chateau-style 4-bedroom luxury home. Here’s the floor plan:






-

Front exterior view with an arched entry and clay tile roofs topped with dormer windows. -

An angled view shows the upper balcony and two bay front-loading garage framed with decorative arches. -

Front-right exterior view with a clay tile awning sitting above a trio of small windows. -

A closer look at the stucco exterior, white-framed windows, and balcony graced with spiral columns.
This two-story chateau-style home shows off a sophisticated charm with its classic stucco exterior, clay tile roofs, dormer windows, and decorative arches framing the home entry, windows, garage, and balcony.
Upon entry, you’ll immediately see the formal dining room just off the foyer. A few steps down brings you to a wonderful grotto highlighted with a fireplace and a bar. Another fireplace warms the family room. It flows seamlessly into the kitchen and breakfast area creating a nice gathering place.
The primary suite lines the right-wing and neighbors the utility room. It features a bowed sitting area, its own fireplace, and an opulent bath with a massive walk-in closet.
A dedicated hobby room is a sweet escape where family members can do their crafts in solitude.
Upstairs, three secondary bedrooms are located. They are joined by a study, a media room, and an enormous game room complete with a cards area and a balcony.
Home Plan: 015-1103










