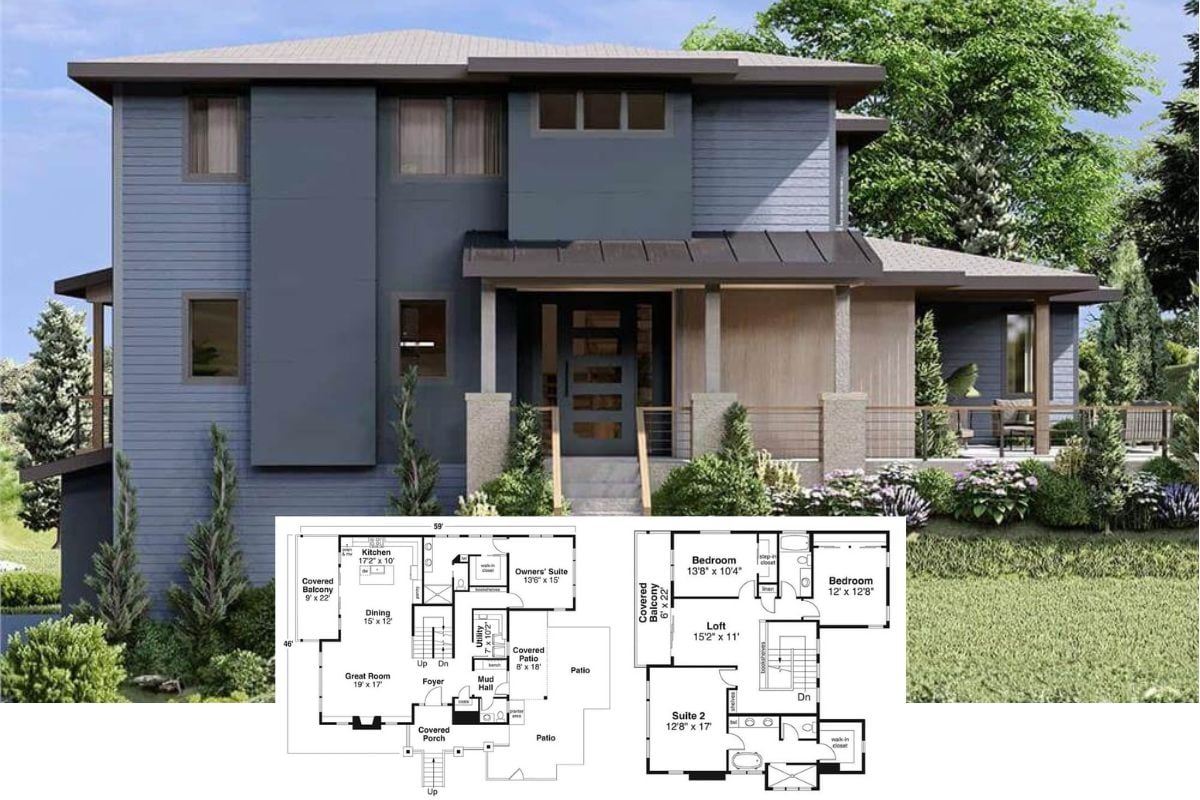Discover the perfect blend of traditional charm and modern convenience in this Barndominium-inspired home. At 3,303 square feet, this two-story dwelling offers four bedrooms and two and a half baths, thoughtfully designed for family comfort and style, featuring a great room, a home office, and a loft.
Barndominium with Modern Exterior and Inviting Spaces

With a striking dark facade contrasted with light trim, this two-story home showcases a welcoming atmosphere through its wooden beams and covered entrance. In the foreground, arranged seating around a stone fire pit provides an ideal spot for outdoor gatherings.
Main Floor Plan

The main level features a soaring Great Room with a two-story ceiling that connects to a formal Dining area. The well-equipped kitchen includes an island and adjoins a pantry and Mud Room. Enhanced convenience is offered with the Master Bedroom’s en-suite bathroom and a home office.
Source: Architectural Designs – Plan 623242DJ
Upper Floor Plan

The upper level features a 16 by 14-foot loft for versatile use and three bedrooms, each with ample space. Thoughtfully designed, this floor plan includes two bathrooms and a mechanical room for functional living.
Source: Architectural Designs – Plan 623242DJ
I’m a Fan of the Open-Living Style

This open-concept design melds the indoors with an expansive outdoor deck, facilitating family interactions with its easily navigable spaces and inviting atmosphere.
The Rear Deck Adds Functionality to the Building’s Aesthetic Mix

Explore a layout that connects cozy living areas with a spacious deck, fostering interaction and comfort with options for single-story expansion.
Dining Space with Modern Black Chandelier and Complementing Beige Curtains

A modern dining room features six chairs around a rectangular table with a view of the porch, complemented by a stylish staircase.
Living Room with High Ceilings, Fireplace, and Large Windows Allowing Natural Light

A spacious great room filled with light from clerestory windows centers around a stone fireplace, combining warmth with contemporary aesthetics.
Living and Kitchen Areas with Open Access

An open layout merges the living room with the kitchen, featuring cozy seating and a decorative tile backsplash, encouraging fluid movement between spaces.
Integrated Living Area with Modern Staircase

This open space links living, dining, and kitchen areas, featuring a striking staircase that enhances design connectivity and natural light.
Kitchen with Bold, Black Design Elements that Stand Out

Light cabinetry and hardwood floors harmonize with a waterfall island, bold black countertops, and a geometric backsplash for a modern look.
Stylish Kitchen with Geometric Flair

This kitchen combines light wood with a bold tile backsplash, a central island, and thoughtful window placement for an elegant design.
Bedroom with Color Contrasts and Barn Door

The primary bedroom includes a dark accent wall, sliding barn door, and natural light for a dynamic and functional space.
Bathroom with Freestanding Tub, Double Vanity, and Oval Mirrors

A freestanding tub, double-sink vanity, and woven baskets create a stylish yet practical bathroom environment with abundant natural light.
Bathroom with Tub and Shower

This marble-tiled primary bathroom pairs a freestanding tub and glass shower with modern practicality and scenic natural views.
Home Office Embracing Natural Light

The home office is a bright workspace with a sleek desk arrangement, accentuated by geometric wallpaper and thoughtful seating options.
Loft Featuring Space for Comfort and Play

The loft offers a relaxing sectional sofa and a playful tent, complemented by modern lighting and entertainment options.
Porch for Welcoming Outdoor Moments

A dark exterior contrasts with wooden porch fixtures, surrounded by well-kept landscaping for inviting outdoor relaxation.
Front Porch Embraces Timber Design Elements

A two-story home distinguished by vertical siding and timber beams showcases an outdoor lounging area amid a natural backdrop.
Unique Vertical Siding with Outdoor Appeal

A modern house combines vertical siding, stone accents, and multiple window placements for enhanced curb appeal and functionality.
Source: Architectural Designs – Plan 623242DJ






