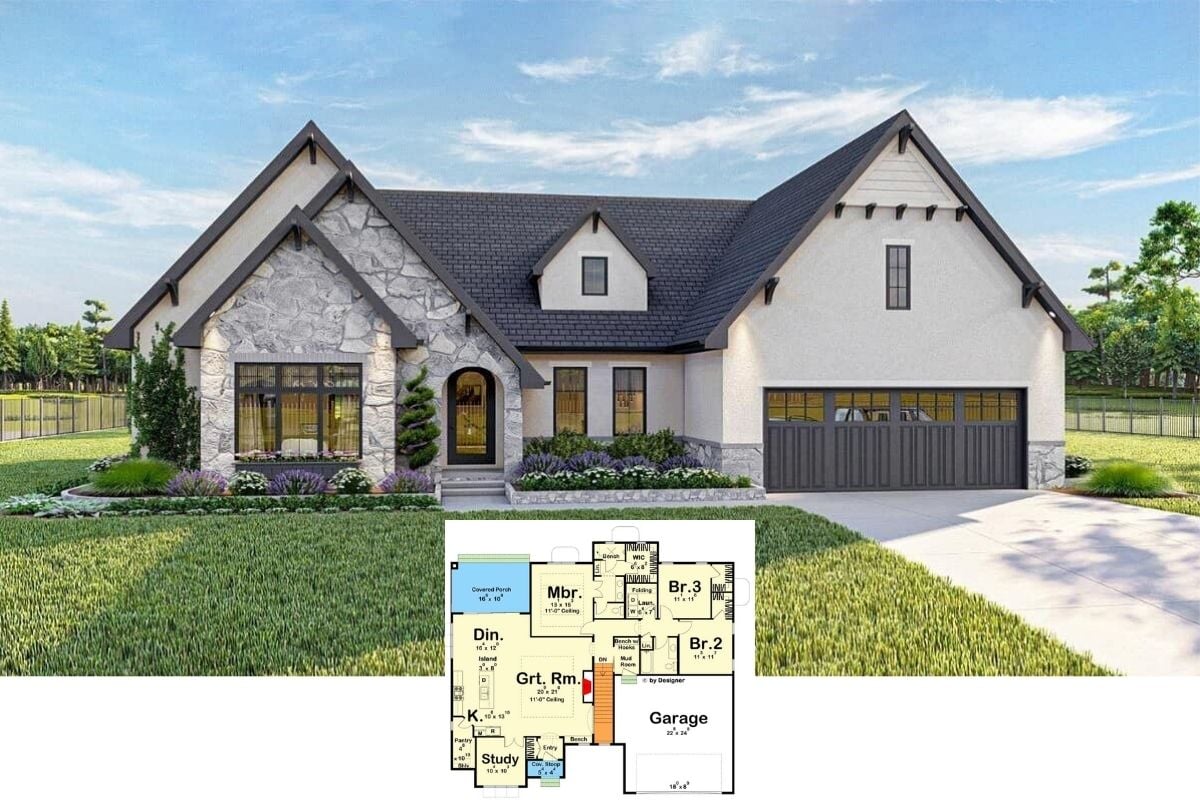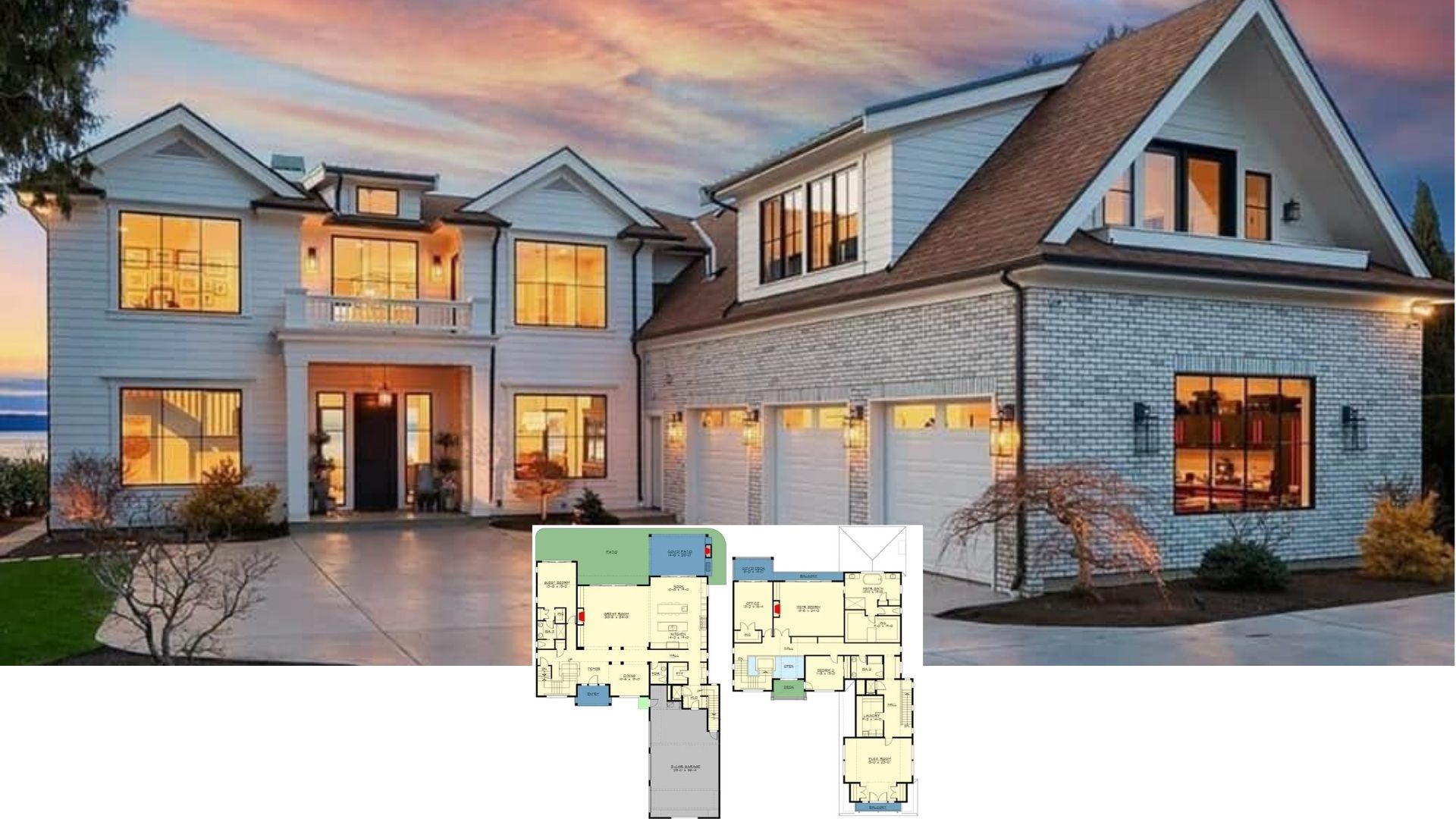Welcome to a barn-style home that brilliantly combines rustic charm with modern-day comforts. Spanning generous square footage, this residence features an expansive open floor plan, complete with three bedrooms and 2.5 bathrooms, offering versatile living spaces perfect for both family and entertaining. The striking facade, highlighted by classic gambrel rooflines and rustic sliding barn doors, speaks to a design that is as functional as it is aesthetically pleasing, set against the serene backdrop of lush countryside.
Rustic Barn-Style Home with Striking Wood Accents

Embracing the essence of traditional barn architecture, this home integrates modern living solutions within its classic rural framework. The iconic gambrel roof and sliding wooden elements create a rustic yet sophisticated feel, capturing the heart of farmhouse aesthetics while offering the benefits of contemporary design. As you explore the beautiful spaces within, the blend of cozy rustic touches and sleek functional areas ensures this home stands as a comfortable retreat and a testament to innovative design.
Check Out the Expansive Main Floor with High Ceilings

This floor plan reveals a spacious layout featuring a striking two-story ceiling in both the great room and dining area. The large kitchen is complemented by a generous pantry, providing ample storage for all your culinary needs. Additionally, the design includes a convenient mudroom and a substantial garage, seamlessly connecting indoor and outdoor living spaces via the covered patio.
Source: Architectural Designs – Plan 623233DJ
Second Floor with Loft Space and Master Suite

This floor plan centers around a spacious master suite that provides privacy with its own bath and large walk-in closet. The adjoining loft area offers a versatile space that can be tailored for relaxation or work. Two additional bedrooms, both with generous closets, and a shared bath enhance the functionality of this well-thought-out upper level.
Source: Architectural Designs – Plan 623233DJ
Welcome Home: Black Double Doors Framed by Soft Plaid Wallpaper

Step into this inviting entryway, where black double doors stand as a bold focal point against the soft, neutral tones of plaid wallpaper. The textured bench provides both function and style, offering a perfect spot for putting on shoes or dropping a bag. A round mirror on the wall reflects light from the contemporary ring chandelier, enhancing the room’s airy and balanced ambiance.
Fireplace Focal Point with Dark Wood Paneling

This living room showcases a striking dark wood-paneled wall, creating a dramatic backdrop for the sleek fireplace and oversized TV. A muted color palette balances the boldness of the feature wall, with soft beige furniture and earthy accents elevating the cozy atmosphere. Large windows with black shades allow for adjustable light, tying the whole contemporary rustic aesthetic together.
Dining Room with Bold Window Treatments

This dining space features a sleek oval table surrounded by stylish black chairs, creating a contemporary gathering area. The large windows are dressed with striking dark shades and soft, flowing drapes, providing a balance of light and privacy. The airy atmosphere is enhanced by a subtle patterned rug and touches of greenery, seamlessly connecting the indoors with the serene view outside.
Stylish Kitchen with a Central Island and Contrasting Cabinetry

This kitchen showcases a harmonious blend of traditional and modern elements, with a central island as its focal point. The cabinetry features a sophisticated contrast between crisp white upper cabinets and textured wood lower ones, enhancing visual interest. Pendant lighting over the island adds both functionality and a touch of elegance, tying the space together beautifully.
Chic Cabinet Alcove with Geometric Wallpaper

This cleverly designed alcove features a bold geometric wallpaper that draws the eye and sets a stylish tone. A dark, glass-fronted cabinet sits snugly below, perfect for displaying glassware and decorative items. The minimalist black-and-white artwork adds a touch of sophistication, tying the space together beautifully.
Patterned Wallpaper Sets the Backdrop for a Striking Bedroom

This bedroom features a striking geometric wallpaper that adds depth and personality to the space. The large headboard in dark wood contrasts with neutral bedding, while the triptych artwork of a Highland cow adds a quirky touch. A modern chandelier with globe lights provides soft illumination, enhancing the room’s contemporary farmhouse aesthetic.
Double Vanity Delight with Industrial Light Fixtures

This bathroom showcases a refined double vanity with light wood cabinetry, seamlessly blending function with style. The sleek black-framed mirrors and industrial-style light fixtures add a modern edge, contrasting beautifully with the soft, neutral walls. Completing the look, matte black faucets and hardware bring a touch of sophistication to this elegant space.
Freestanding Tub with a View: Minimalist Bathroom Retreat

This serene bathroom features a sleek freestanding tub positioned to take in views from the large window, perfectly framing the tranquil outdoors. The patterned floor tiles add a subtle contrast, enhancing the minimalist aesthetic without overwhelming the space. Wood accents on the vanity bring warmth, while a statement pendant light ties together the modern-meets-classic design.
Gambrel Roof and Sliding Barn Doors Add Rustic Flair

This home showcases a classic gambrel roof, seamlessly blending rural aesthetics with modern functionality. The sliding wooden barn doors add character, framing the central garage neatly within the white-paneled facade. With a spacious veranda set up for relaxation, this design captures the essence of country living in a contemporary format.
Patio Perfection: Farmhouse Vibes with a Wraparound Porch

This barn-style home exudes farmhouse charm with its classic gambrel roof and inviting white facade. The wraparound porch, supported by warm wooden beams, adds a welcoming touch and provides ample outdoor seating space. Complementing the rustic architecture, the setting is complete with a spacious patio perfect for gatherings, set against a backdrop of lush greenery.
Exterior View of a Two-Story Barndominium Home

The home features a symmetrical design with evenly spaced windows that provide ample natural light to the interior. A combination of white siding and dark accents creates a clean and understated exterior appearance. The side porch adds functionality and additional outdoor living space to the structure.
Source: Architectural Designs – Plan 623233DJ






