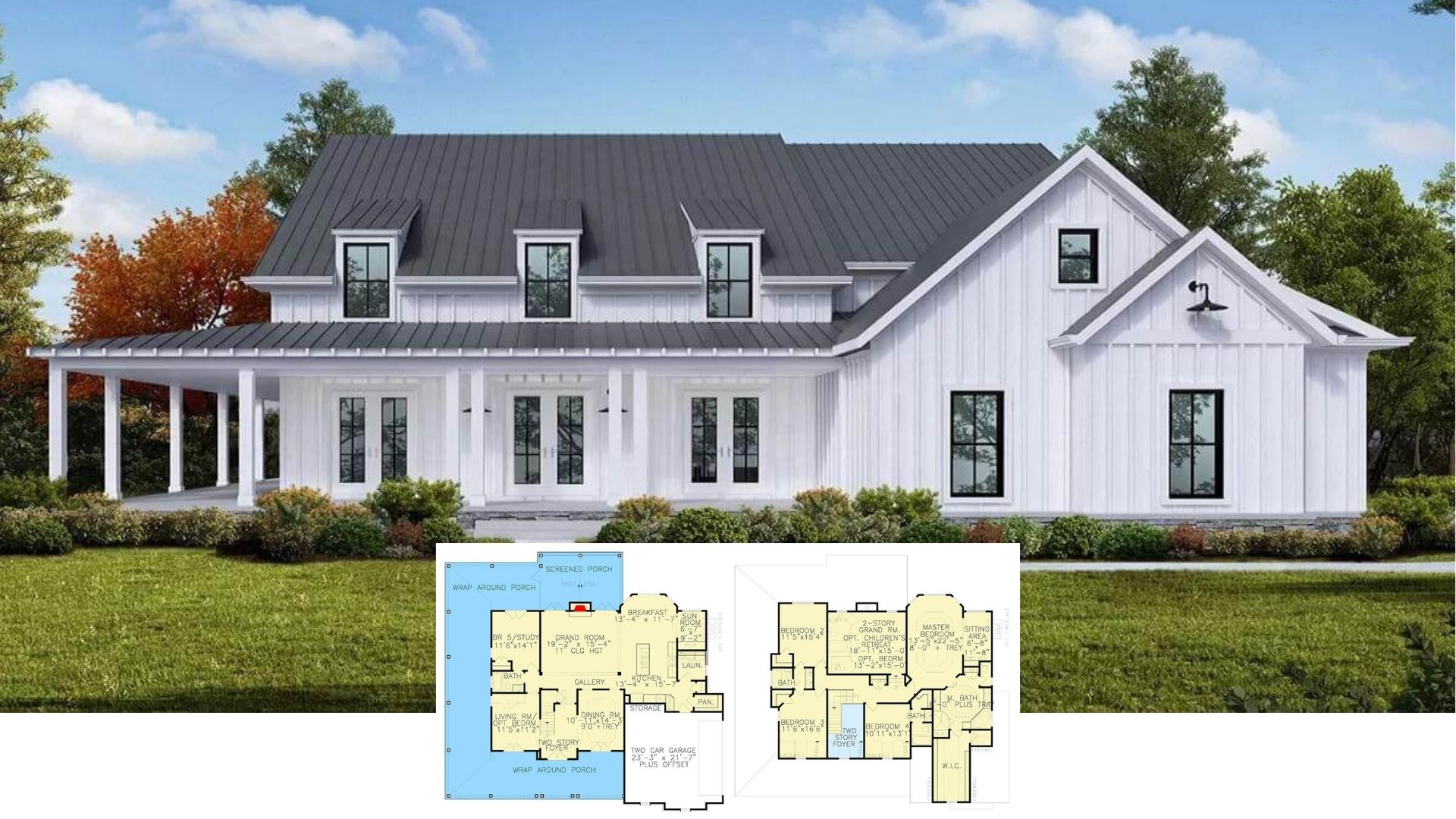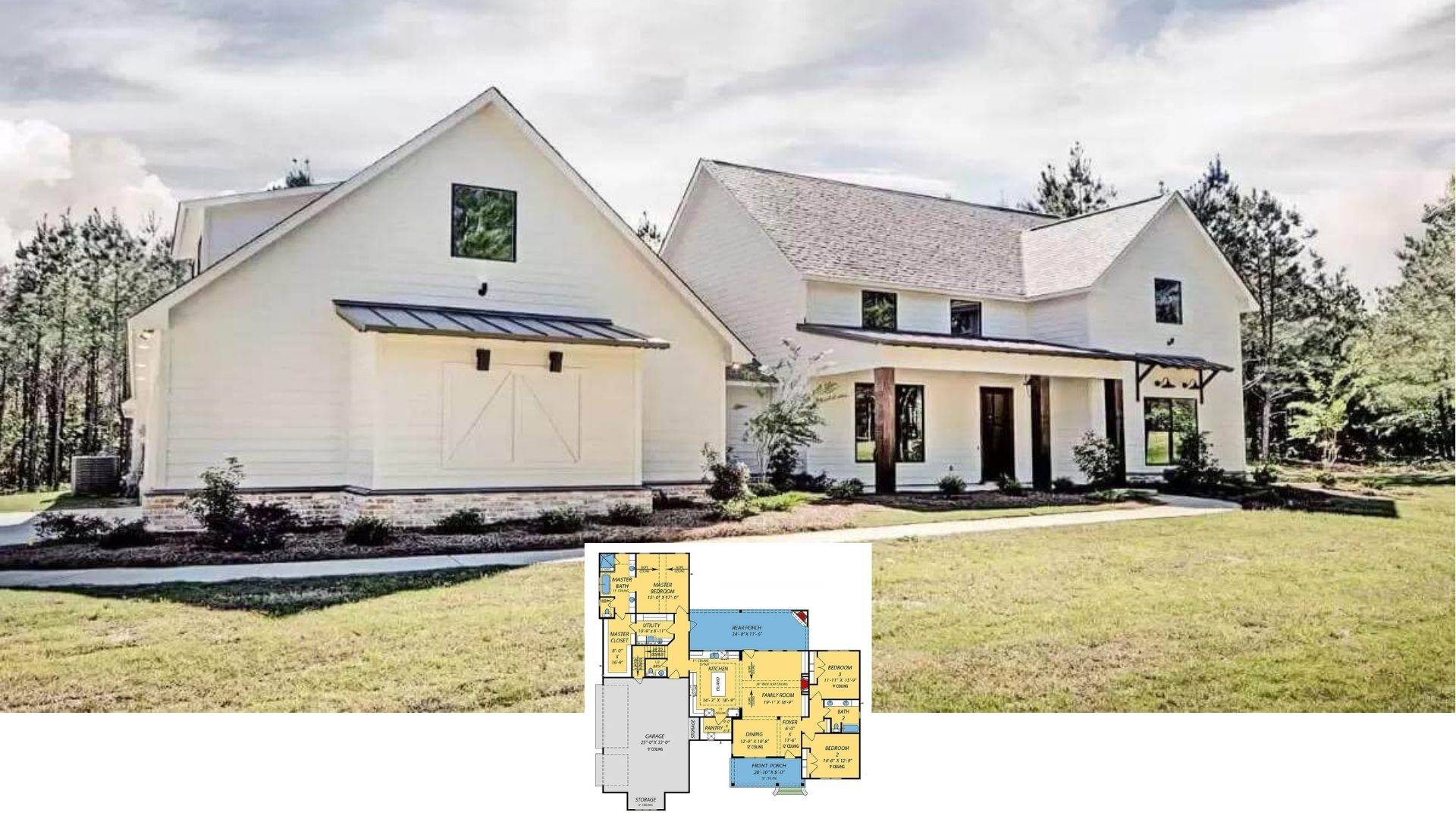Welcome to a breathtaking architectural masterpiece that spans an extraordinary 12,720 square feet, featuring six lavish bedrooms and five and a half exquisite bathrooms spread across two stories. This grand residence showcases a striking Palladian influence, combining timeless appeal with sophisticated features. Its sprawling facade, complemented by manicured landscaping, sets the scene for a home that balances classic charm with contemporary luxury, including a five-car garage and expansive living spaces.
Grand Entrance with Striking Palladian Influence

This mansion is a splendid example of Palladian architecture, characterized by its symmetrical layout, grand columns, and ornate detailing that exudes classic appeal. The home’s design intricately weaves these elements into every aspect, from the stunning grand entrance to the expansive upper retreats. Inside, traditional Palladian grace meets sophistication, creating a magnificent and inviting residence.
Expansive Floor Plan with Sunken Great Room and Five-Car Garage
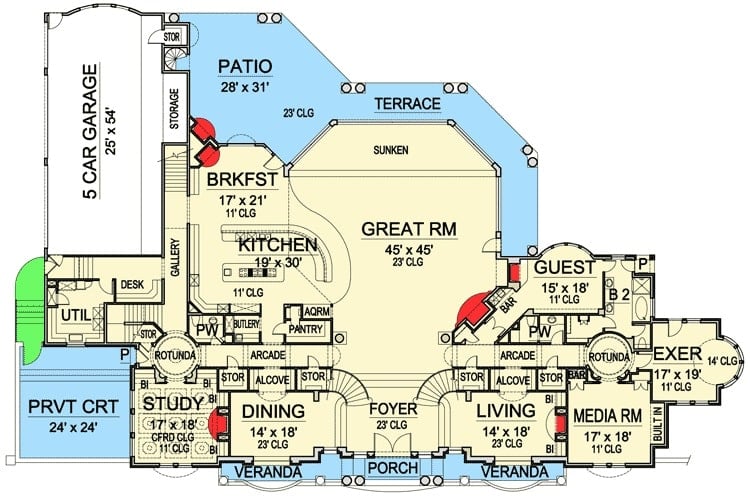
This detailed floor plan reveals the main level, designed for entertainment and practicality. Central to the layout is a sunken great room, perfect for gatherings, with seamless flow to the adjacent kitchen and breakfast area leading to a spacious patio. Not to be overlooked, the plan includes a five-car garage and private courtyard, reflecting the home’s generous scale and attention to luxury amenities.
Source: Architectural Designs – Plan 36147TX
Upper Floor Retreat with Spacious Game Room and Private Balconies
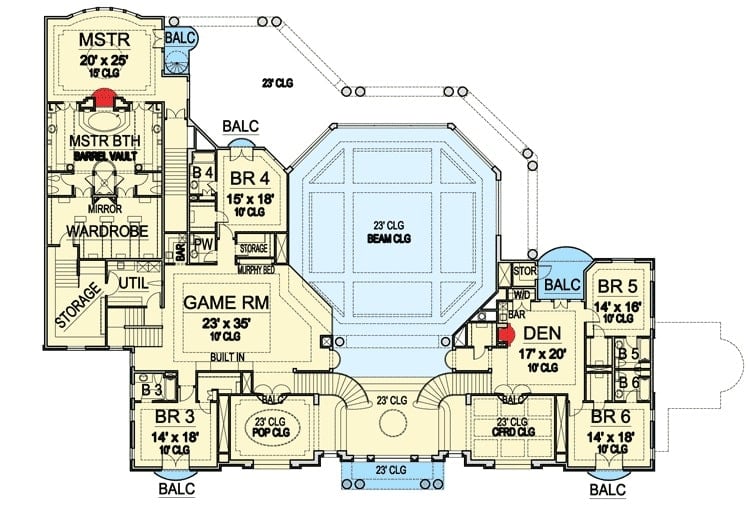
The upper level design integrates relaxation and entertainment with a sprawling game room at its core, complete with a wet bar for social gatherings. Surrounding the central room are multiple bedrooms, each providing private balcony access, ideal for enjoying the outdoors. The detailed layout offers a generous master suite with a sitting area and a wardrobe room, ensuring luxury is not compromised.
Source: Architectural Designs – Plan 36147TX
Entryway Featuring Ornate Ironwork and Classic Symmetry
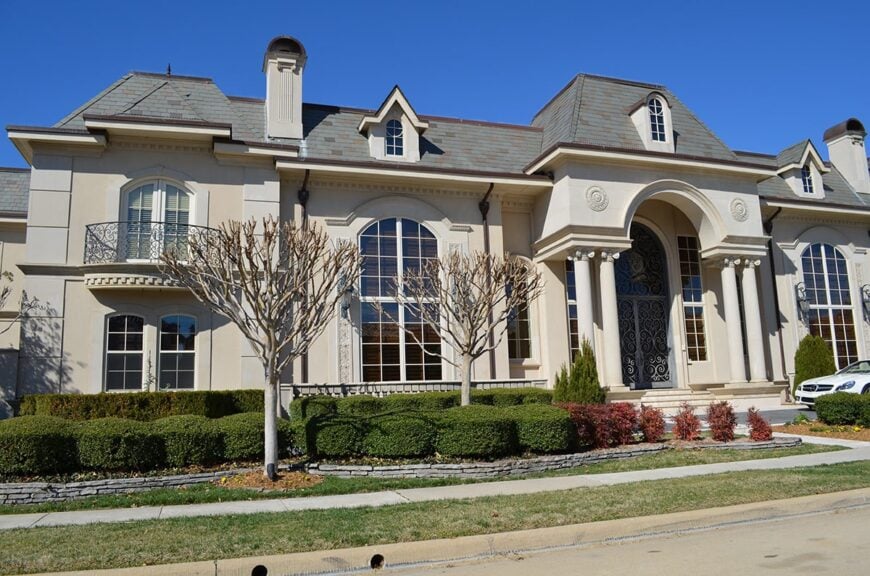
This mansion’s facade is a harmonious blend of traditional style and architectural precision. The ornate wrought iron door is flanked by grand columns and symmetrical arched windows, creating a sense of balance and refinement. Trimmed hedges and manicured landscaping enhance the estate’s formal appeal, complementing the robust mansard roof.
High-Tech Garage with a Car Lift and Indoor Drive-In
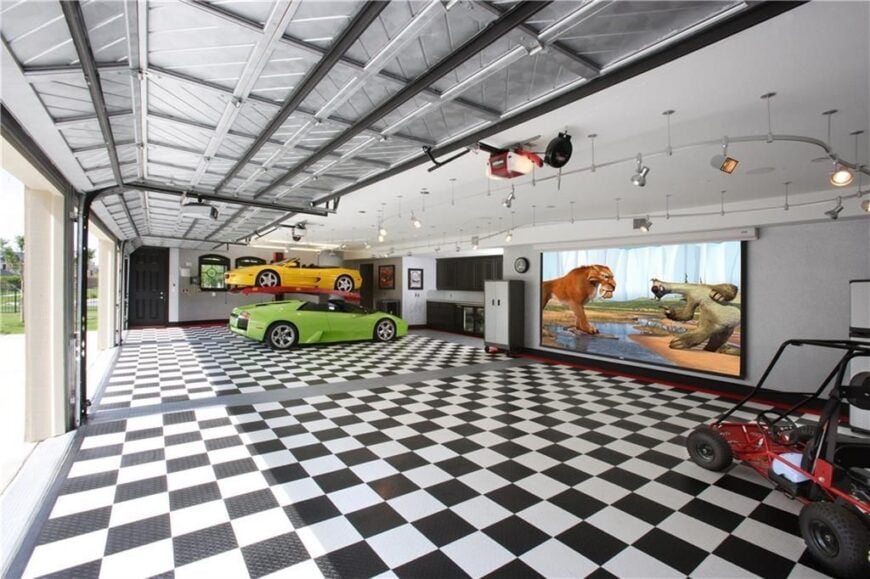
This spacious garage combines functionality with entertainment, featuring checkered flooring and a hydraulic car lift for your prized vehicles. A wall-to-wall screen turns it into a drive-in theater, perfect for movie nights at home. The cabinetry lines the walls, offering ample storage while maintaining a clean and organized look.
Sweeping Staircase with Ornate Iron Balustrade Leading to a Dining Nook
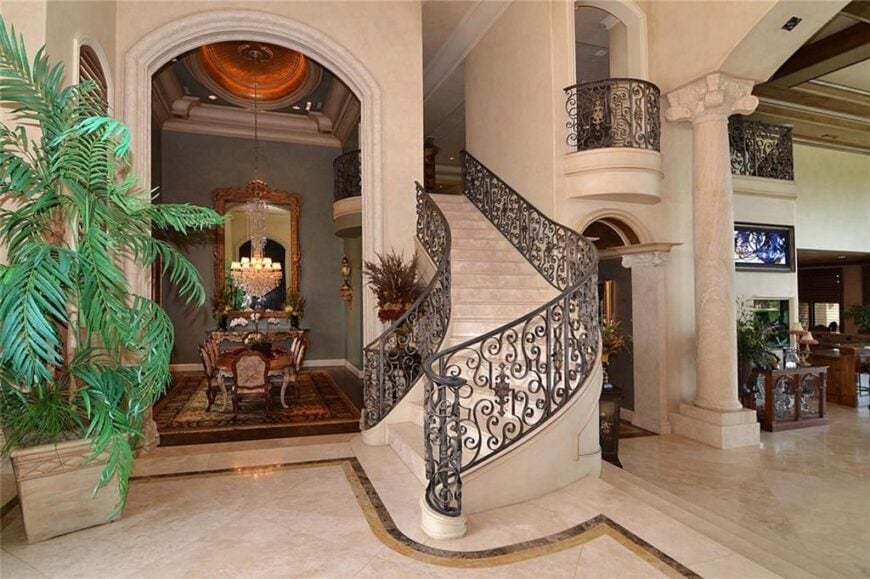
This grand entrance is anchored by a dramatic spiral staircase adorned with intricate wrought iron, setting a regal tone. The arched doorway gives way to an abundant dining space, highlighted by a sparkling chandelier and a richly detailed ceiling. Tall columns and lush greenery add depth and sophistication, seamlessly connecting the space to the rest of this luxurious home.
Curved Staircase with Ornate Ironwork Leading to a Sunlit Living Area

This grand living space captivates with a sweeping staircase adorned in intricate wrought iron, seamlessly merging elegance with architectural flair. The room is flooded with natural light through expansive windows, highlighting the high ceilings and lush views. An opulent chandelier and rich wood accents enhance the room’s sophisticated ambiance and luxurious appeal.
Ornate Living Space Blending Classic Appeal with Expansive Design

This luxurious living area is marked by its grand use of space and meticulous attention to detail. The sweeping staircase with delicate ironwork complements the opulent chandelier, creating a timeless appeal. Rich textures and classic furnishings enhance the warm, inviting atmosphere, seamlessly flowing into the adjacent open kitchen area.
Expansive Chef’s Kitchen with Curved Soffit Lighting

This grand kitchen centers around a massive island with high-end stainless steel appliances and detailed wood cabinetry. The unique curved soffit above adds a touch of architectural intrigue while housing recessed lighting. Large windows flood the space with natural light, connecting the kitchen to the lush outdoors and an adjacent living area.
Spa-Like Bathroom with Oval Tub and Double Arched Mirrors

This luxurious bathroom features a grand oval tub, perfectly positioned for relaxation amidst lush greenery accents. A spacious vanity showcases double-arched mirrors flanked by ornate sconces, adding symmetry. The curved glass shower complements the room’s soft lines, enhancing the spa-like atmosphere.
Luxurious Bedroom with Dramatic Canopy Bed and Drapery

This grand bedroom captures opulence with a four-poster canopy bed as its centerpiece, accented by rich fabrics and intricate woodwork. The sweeping wall of plantation shutters floods the room with light, adding a twist to the classic decor. Lavish furniture and a detailed coffered ceiling enhance the sumptuous atmosphere, making it a true retreat.
Luxurious Study with Intricate Coffered Ceiling and Rich Wood Accents

This study exudes sophistication with its dark wood paneling and an elaborate coffered ceiling, providing an atmosphere of deep focus and luxury. Large arched windows with wooden shutters allow light to filter in, highlighting the opulent traditional furnishings and detailed fireplace. The space is finished with decor, including a stately desk and plush area rug, creating a refined retreat for work or contemplation.
Luxury Home Theater with a Starry Ceiling and Plush Seating

This opulent home theater design transports you to cinematic grandeur with plush leather recliners and an expansive screen. The ceiling is beautifully painted to mimic a starry night, adding a touch of celestial flair, while rich drapery conceals state-of-the-art acoustic treatments. The intimate lighting and detailed woodwork create a sophisticated ambiance, perfect for an immersive viewing experience.
Spacious Terrace with Classic Columns and Inviting Outdoor Lounge

This grand terrace offers an outdoor living space framed by classic columns that evoke a timeless European charm. Plush wicker seating and a large upholstered ottoman create a comfortable yet sophisticated setting for relaxation or entertainment. The pergola adds a rustic appeal, while the strategically placed umbrella provides shade, making it perfect for enjoying the view comfortably.
Lavish Living Room with Expansive Windows

This grand living room features breathtakingly large windows that offer sweeping views of the lake and landscaped gardens. The intricate wood coffered ceiling and opulent chandelier add a layer of richness, while the fireplace provides a focal point. Plush seating arranged around a traditional rug completes the sophisticated yet inviting atmosphere.
Source: Architectural Designs – Plan 36147TX


