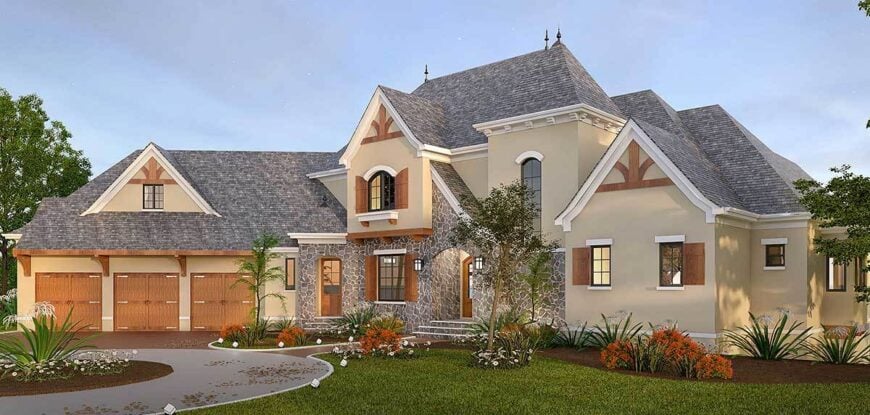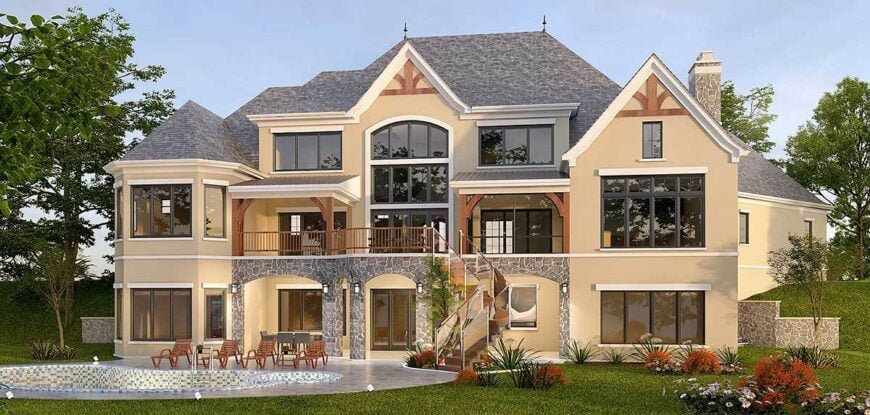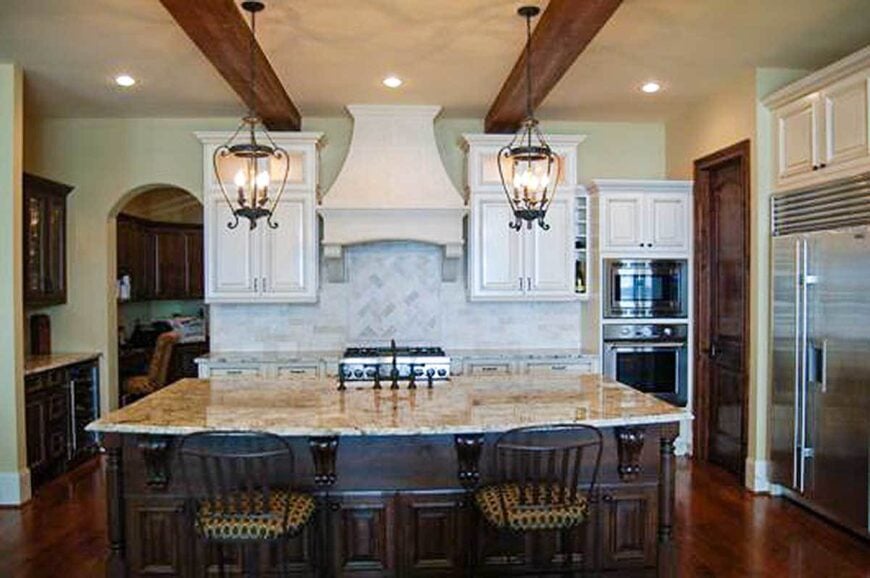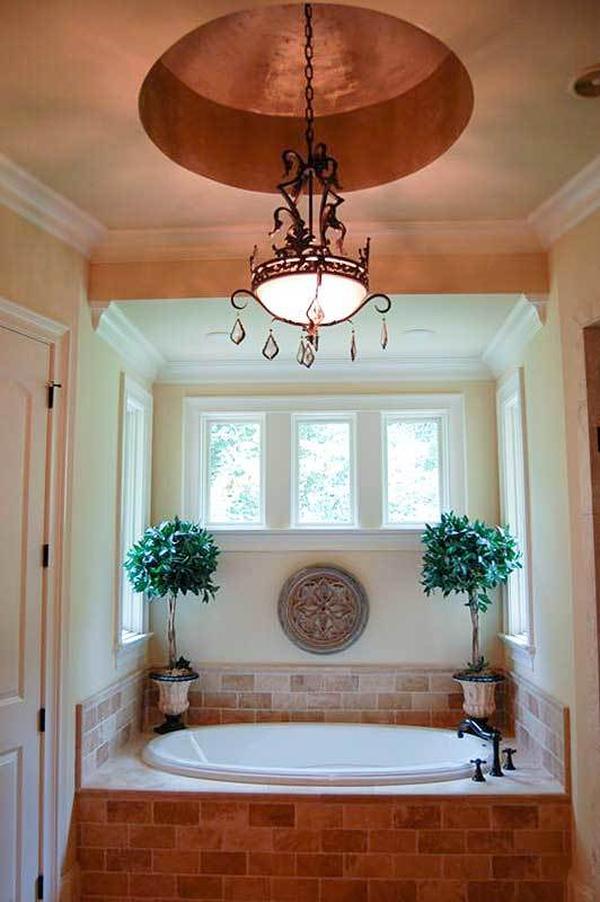This sprawling 4,000-square-foot home captivates with its impressive blend of classical and modern design elements. Featuring 4-5 bedrooms, 4.5-5.5 bathrooms, and a three-car garage, this two-story residence combines luxury with practicality. Its elegant turrets and striking arched entryway are complemented by warm stone accents and wooden garage doors, creating an inviting facade that is both grand and welcoming.
Check Out the Turrets and Arched Entryway in This Dream Home

The home harnesses a blend of timeless and contemporary influences, underscoring a classic elegance with a modern twist. From the thoughtful layout highlighting a central gallery to a lakeside retreat with a media room and wine cellar, this design caters to a variety of lifestyles. Between its symmetrical gables, expansive windows, and landscaping, the house offers an inviting and sophisticated refuge, underscoring an architectural elegance catered to modern family living.
Explore the Thoughtful Layout Highlighted by the Central Gallery

This floor plan reveals a well-considered layout featuring a central gallery that connects various living spaces, including a formal dining room and a music room. The open terrace and screened porch offer seamless indoor-outdoor transitions, ideal for entertaining. With a spacious owner’s suite and a practical three-car garage, this design caters to both comfort and functionality.
Source: Architectural Designs – Plan 93086EL
Notice the Circular Staircase in This Well-Designed Upper Floor Plan

This upper-level floor plan features a striking circular staircase that serves as a focal point. It connects three spacious suites and a children’s study, all thoughtfully positioned around an open balcony. This design maximizes natural light and creates a seamless flow between the private and communal spaces, perfect for family living.
Explore the Lakeside Retreat With Its Own Media Room and Wine Cellar

This lower-level floor plan features a dedicated media room and a pub, perfect for entertaining or relaxing. The game room and exercise area provide balanced options for both leisure and fitness. A guest suite and wine cellar add a touch of luxury, all complemented by the spacious lower veranda overlooking the lake.
Source: Architectural Designs – Plan 93086EL
Check Out the Perfect Mix of Stone Accents and Gable Rooflines

This home’s facade skillfully combines stone accents with warm wood elements, creating a welcoming and refined appearance. The steep gable rooflines and classic shutters add a touch of European charm, harmonizing beautifully with the elegant turret. Lush landscaping frames the entrance, enhancing the home’s picturesque appeal and highlighting its unique architectural details.
Admire the Timber Accents and Stone Base in This Lakeside Facade

This home’s rear facade combines traditional and contemporary elements, featuring prominent timber accents and a stone base that adds a touch of rustic charm. Expansive windows offer breathtaking views and ensure ample natural light, while the upper and lower decks create seamless connections to the outdoor pool area. The overall design invites relaxation and outdoor entertaining, making it an ideal lakeside retreat.
Spot the Rustic Wooden Beams and Grand Island in This Kitchen

This kitchen stands out with its imposing wooden beams and expansive island, instantly drawing attention. The blend of classic white cabinetry and intricate pendant lights adds an elegant touch against the warm, earthy tones. Stainless steel appliances and a stone backsplash complete the space, seamlessly merging functionality with rustic charm.
Take a Closer Look at the Exquisite Chandelier Above This Luxurious Soaking Tub

This bathroom exudes elegance with its inviting soaking tub, framed by warm-toned tiles and crowned by an intricately designed chandelier. The trio of windows filters in natural light, enhancing the serene atmosphere and highlighting the architectural details. Flanking the tub, two potted plants add a touch of natural beauty, creating a balanced, tranquil retreat.
Source: Architectural Designs – Plan 93086EL






