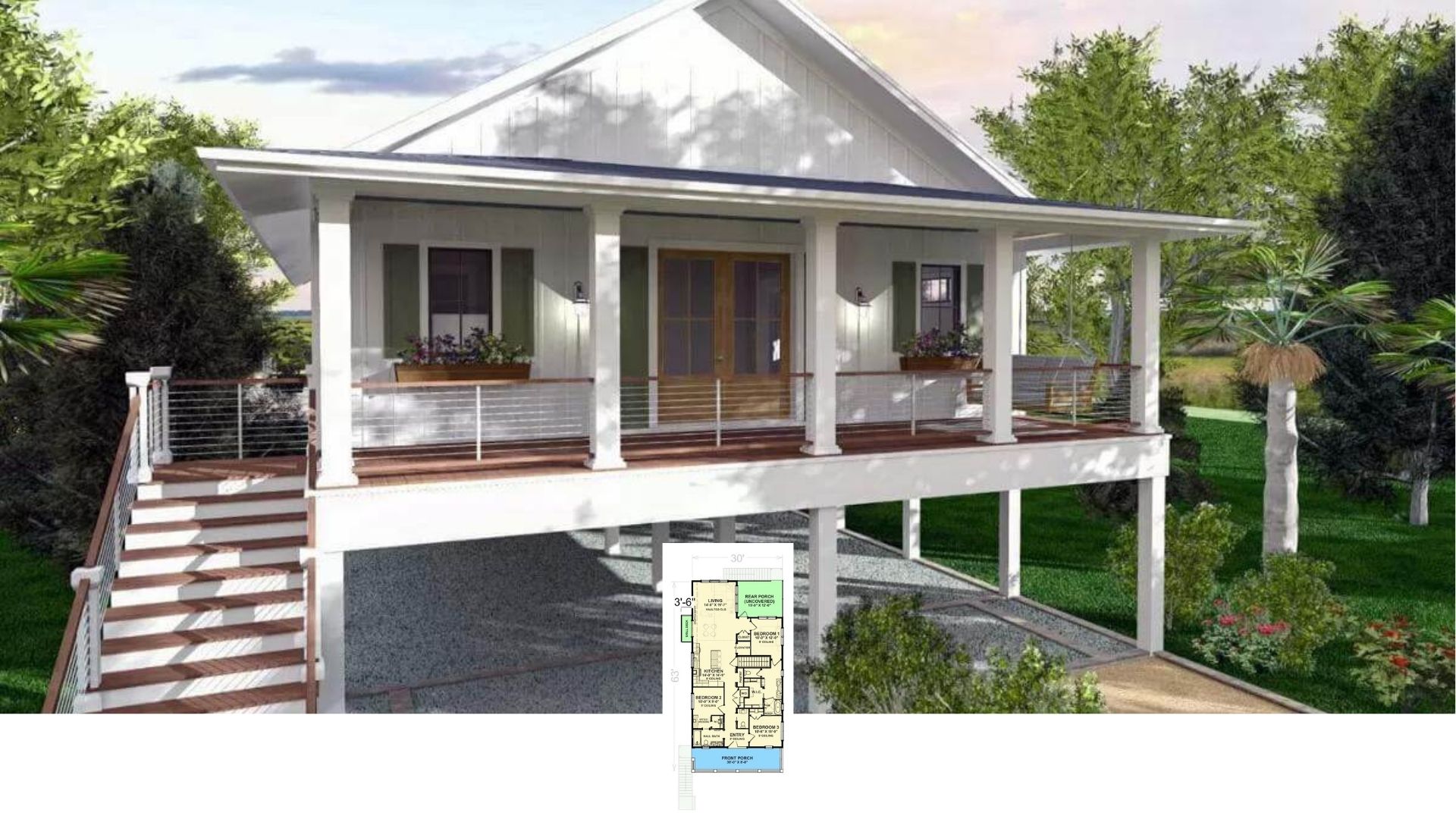This stunning 5-bedroom traditional Colonial home spans an impressive 6,820 square feet, offering both elegance and ample space for comfortable living. With 5.5+ bathrooms, each bedroom is accompanied by its own luxurious ensuite, ensuring privacy and convenience. The home blends classic colonial architecture with modern amenities, creating a timeless aesthetic perfect for families or entertaining guests. Spacious living areas, high-end finishes, and meticulous craftsmanship make this residence a sophisticated yet inviting place to call home.
Stately Colonial Exterior Design

The stately colonial design of this home features crisp white siding, large bay windows, and decorative columns framing the grand entrance. The home is set on a beautifully landscaped lot, surrounded by mature trees that add both privacy and charm. The bright exterior contrasts beautifully with the dark roof, creating a timeless look.
Spacious Traditional Colonial Main Floor Layout

The main level of this two-story traditional colonial home boasts a spacious and thoughtful layout. The great room connects to a formal dining area, ideal for hosting. A large kitchen with a central island and walk-in pantry provides ample space for meal preparation. Multiple offices and studies on this level accommodate both work and quiet time, while the covered porch and expansive deck offer outdoor living space. The attached 3-car garage adds convenience.
Buy: Architectural Designs – Plan 23647JD
Upper Floor with Private Bedroom Spaces

The upper level features five spacious bedrooms, including a luxurious master suite with a private deck and two walk-in closets. Each bedroom has easy access to an en-suite bathroom, ensuring privacy and convenience. A bonus room above the garage can be used as a playroom or extra living space, while the laundry room is centrally located for added functionality. The open area above the foyer adds to the grandeur of the home.
Buy: Architectural Designs – Plan 23647JD
Welcoming Entryway at Dusk
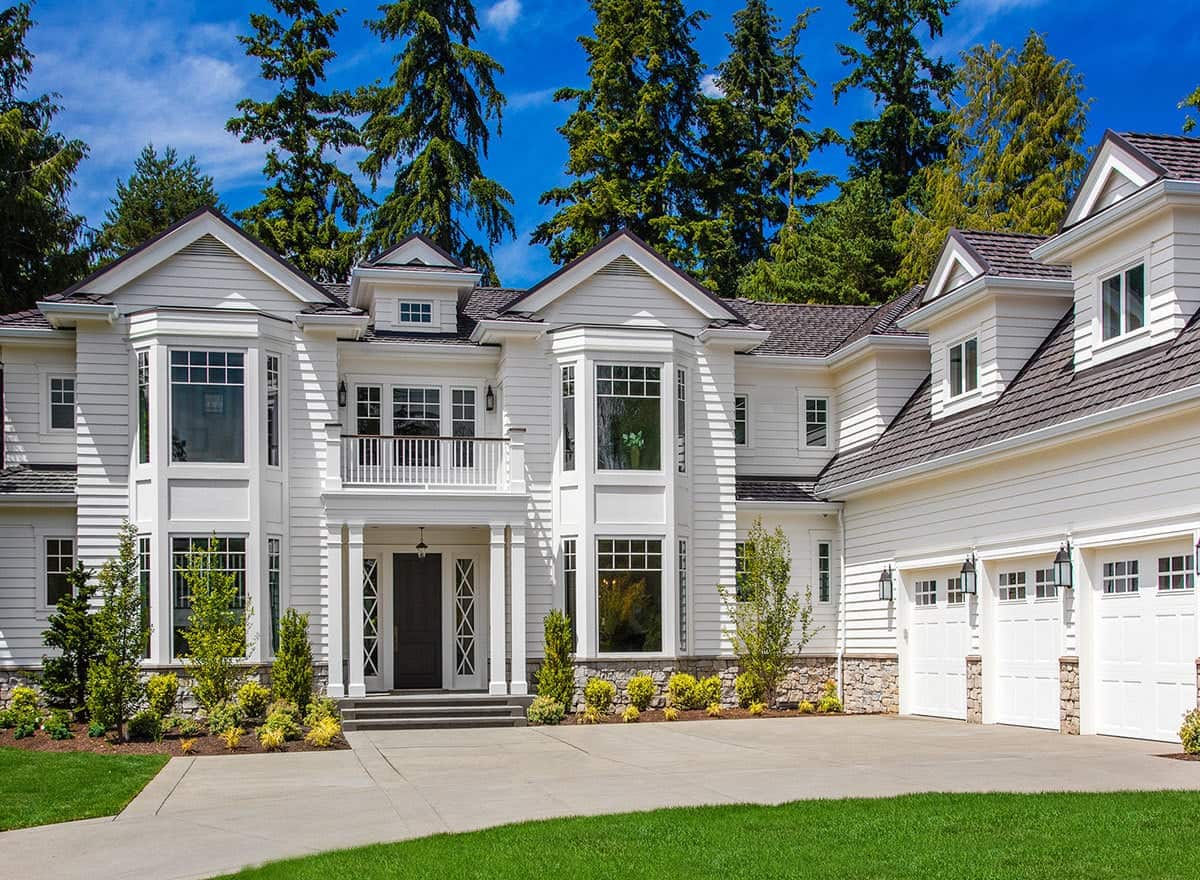
At dusk, the soft lighting from the home’s large windows and the porch lights create a welcoming glow. The front door, accented by white columns and a balcony overhead, invites guests into the grand foyer. The curved driveway adds elegance and provides ample parking for visitors.
Colonial Home in Daylight
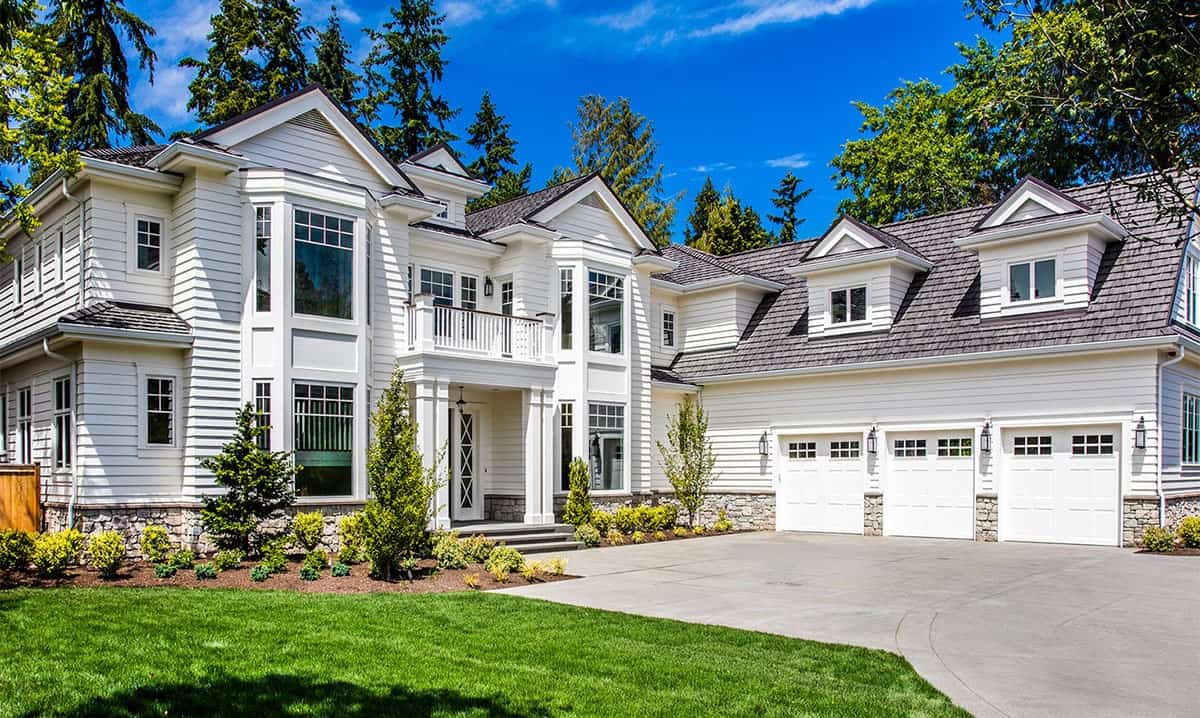
During the day, the home’s white siding and expansive windows capture natural light, enhancing its bright and airy appearance. The neatly landscaped front yard, with shrubs and trees strategically placed, adds curb appeal. This traditional colonial style is both elegant and timeless, offering a blend of classic and modern elements.
Close-up of the Entry

The close-up view of the front entry highlights the detailed architecture of the home. Large windows flank the front door, offering plenty of natural light inside. The balcony above the front entrance adds a touch of sophistication and offers a place to enjoy the outdoors. This entry makes a grand statement, fitting for such an elegant home.
Grand Staircase Entryway with Artistic Flair

The majestic staircase is immediately captivating, with its white railings and rich wooden accents. A large, classical statue stands guard at the base, adding an artistic touch to the already elegant space. The flooring below introduces geometric patterns, perfectly blending wood and tile to lead the way into the home. This entry exudes sophistication, making an unforgettable first impression.
Elegant Hallway with Ornate Flooring

This hallway, with its double-height ceilings and stately chandelier, feels both open and luxurious. The intricate flooring design draws your eye forward, creating a natural flow through the space. Crisp white walls are framed with dark wooden floors and balustrades, offering an elegant contrast. The attention to detail elevates the home’s interior to a work of art.
Stunning View of the Upper Level

The second story reveals a seamless continuation of the home’s design with wooden floors and detailed white paneling. The stairway is the centerpiece, wrapping around with refined handrails and leading up to a bright, airy upper landing. The mix of materials and classic style perfectly balances warmth and sophistication in this transitional space.
Elegant Corridor Leading to Open Spaces

This corridor extends a warm welcome, with polished hardwood floors and detailed white pillars that divide the space into distinctive areas. As you pass through, the openness of the living room beckons ahead, while the traditional dining room waits just to the side. The overall design blends luxury with functionality, making it ideal for family life and entertaining guests.
Open Living Room with Classic and Contemporary Fusion

This open-plan living area is a masterpiece of timeless elegance and modern convenience. The large windows flood the space with natural light, while the crisp white walls and intricate wood floors create a warm yet clean aesthetic. Comfort meets class as the room seamlessly transitions into the dining area and kitchen, perfect for both relaxation and entertainment.
Light-Filled Corridor with Ornate Details

The long, light-filled corridor is a striking feature, showcasing the home’s grandeur and careful attention to design. Polished wooden floors stretch ahead, bordered by classic white trim and paneling. Pillars add depth and rhythm to the walkway, while natural light enhances the overall bright and airy atmosphere. This hallway connects the home’s various spaces in elegant harmony.
Elegant foyer with built-in shelving and geometric flooring

This sophisticated foyer showcases a perfect blend of classic and contemporary design. White columns and moldings create a grand entrance, while built-in shelving offers stylish storage. The dark wood and white geometric floor pattern adds visual interest and contrasts beautifully with the crisp white walls. A glimpse of the dining area beyond hints at the home’s open layout. The navy blue front door brings a pop of color, while large windows and sidelights flood the space with natural light, creating an inviting and airy atmosphere.
Chic living room with symmetrical design and built-in bookshelves

This stylish living room exudes elegance and comfort. The symmetrical layout features matching grey sofas and armchairs arranged around a rustic wood coffee table. Built-in white bookshelves flank the entryway, offering ample storage and display space. A striking black chandelier adds a touch of drama, while the fireplace with its white surround serves as a focal point. Large windows allow natural light to illuminate the space, and the mix of textures and materials creates a balanced and inviting atmosphere.
Luxurious Colonial Kitchen with Large Central Island

This kitchen combines traditional elegance with modern amenities. The central island features a marble countertop and rich, dark wood cabinetry, providing ample space for meal prep and seating. Pendant lighting above the island adds a sophisticated touch, while the white cabinetry and herringbone backsplash lend a timeless appeal. The wide-plank hardwood floors flow seamlessly throughout the space, creating warmth and continuity in this open-concept design.
Bright living area with panoramic views of lush garden

This stunning living area seamlessly connects indoor and outdoor spaces. Floor-to-ceiling windows and French doors offer panoramic views of the beautifully landscaped garden, flooding the room with natural light. The sleek, modern furniture in dark grey tones provides a striking contrast to the warm wood flooring and white trim. A contemporary chandelier adds a touch of elegance, while the coffee table’s unique decor brings texture and visual interest. This space perfectly balances sophistication with comfort, creating an ideal setting for both relaxation and entertaining.
Elegant dining room with rustic and modern elements

This sophisticated dining room seamlessly blends rustic and modern design elements. The space features a dark wood table paired with a distressed wooden bench, creating an interesting contrast. A large chandelier adds elegance, while the oversized clock brings a unique focal point. White walls and crown molding provide a clean backdrop, allowing the dark furniture and decor to stand out. The mix of textures and materials, from the sleek leather chairs to the rough wooden elements, creates a visually interesting and inviting dining area.
Stylish dining area with eye-catching decor
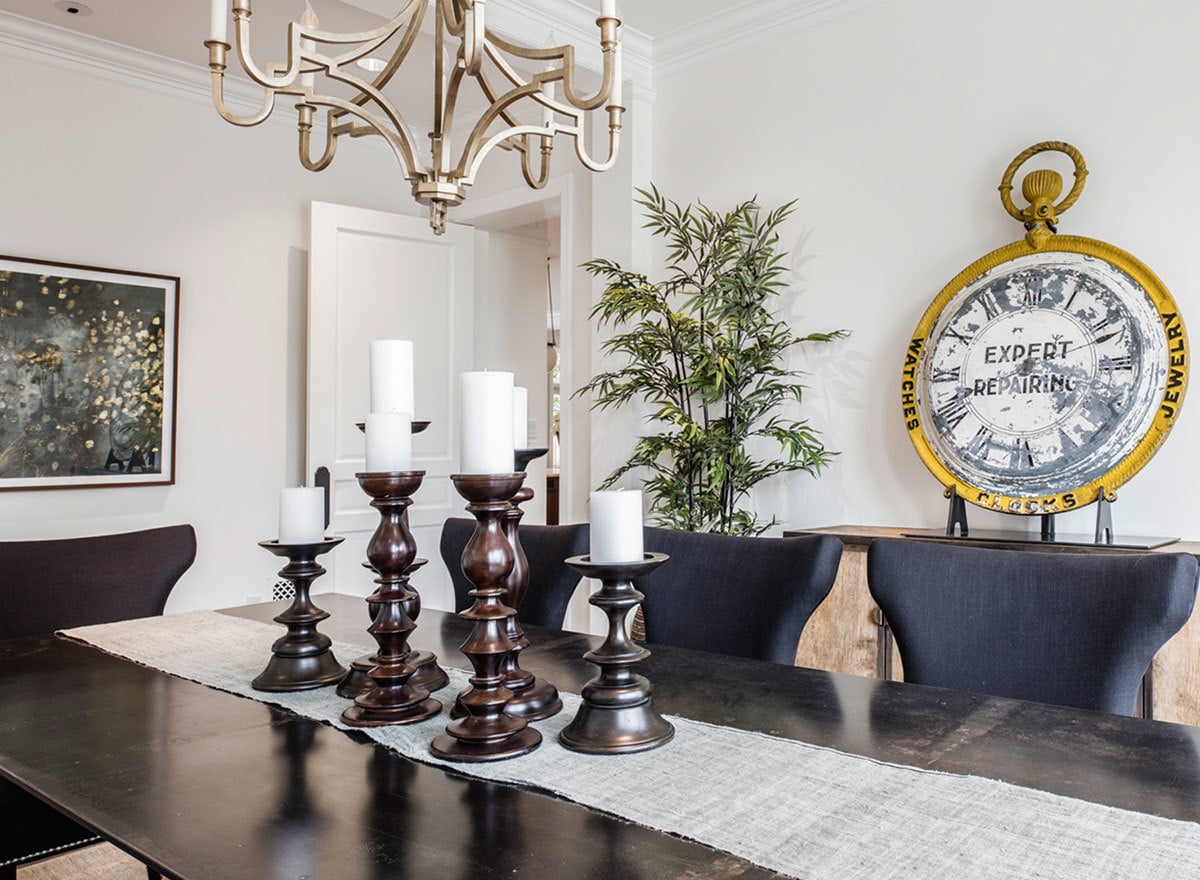
This dining area showcases a perfect balance of rustic charm and contemporary sophistication. The dark wood table is adorned with an array of ornate candle holders, adding a touch of elegance. Sleek, modern chairs in dark upholstery provide comfortable seating. The large decorative clock serves as a striking focal point, while the potted plant brings a hint of nature indoors. The chandelier overhead adds a warm, inviting glow to the space. This thoughtfully designed dining area combines functionality with style, creating an ideal setting for both casual meals and formal entertaining.
Spacious foyer with grand staircase and dining area

This impressive foyer seamlessly integrates a dining area, creating a multifunctional space that exudes elegance. The grand staircase with white balusters and dark wood handrails serves as a stunning focal point. The dining table, featuring a rustic bench and decorative candle holders, adds warmth to the space. Overhead, a sophisticated chandelier illuminates the area. The combination of white walls, dark wood floors, and carefully chosen decor elements creates a harmonious blend of traditional and contemporary styles. This well-designed space offers a welcoming entrance while maximizing functionality.
Elegant dining room with a view of the foyer

This refined dining room showcases a perfect blend of elegance and comfort. The dark wood table is surrounded by plush, high-back chairs upholstered in rich black fabric with decorative studs. A rustic bench adds an interesting contrast to the formal chairs. The chandelier overhead provides warm, ambient lighting. Large windows allow natural light to flood the space, while offering views of the lush outdoor scenery. The room opens to a grand foyer with a striking staircase, creating a sense of spaciousness and flow. This thoughtfully designed dining area combines luxury with a welcoming atmosphere.
Open-concept living and dining area with abundant natural light

This bright and airy open-concept space seamlessly blends living and dining areas. The living room features comfortable grey sofas and armchairs arranged around modern glass coffee tables. Large windows and French doors flood the space with natural light and offer beautiful views of the outdoors. The adjacent dining area is visible, showcasing a continuation of the sophisticated design. Pendant lights add a touch of elegance, while the neutral color palette creates a cohesive look throughout. This well-designed space offers a perfect setting for both relaxation and entertaining, with a harmonious flow between different functional areas.
Bright living room with fireplace and garden views

This elegant living room combines contemporary design with classic elements. Large windows flood the space with natural light and offer views of the lush garden outside. The focal point is a white fireplace with a herringbone-patterned interior, topped by a modern abstract artwork. Dark leather armchairs contrast beautifully with the light walls and area rug. Unique glass coffee tables add a touch of modernity, while the overall neutral palette creates a serene and sophisticated atmosphere.
Cozy living area with built-in cabinetry

This inviting living space showcases a perfect blend of comfort and style. The room features a symmetrical layout with dark gray sofas and armchairs centered around modern glass coffee tables. A white fireplace with a striking abstract artwork above serves as the focal point. To the right, built-in wooden cabinetry adds warmth and storage. Large windows allow ample natural light, while the neutral color scheme creates a calming ambiance, ideal for relaxation or entertaining.
Sophisticated living room with custom built-ins

This sophisticated living room seamlessly blends traditional and contemporary elements. The space features a striking contrast between the white fireplace and the dark wooden built-in cabinetry. Comfortable gray seating is arranged around sleek glass coffee tables, creating an inviting conversation area. Large windows provide abundant natural light, while the abstract artwork above the fireplace adds a modern touch. The room’s neutral color palette and mix of textures create a refined and welcoming atmosphere.
Sunlit living room with indoor-outdoor flow

This bright living room exemplifies indoor-outdoor living at its finest. Floor-to-ceiling windows and French doors flood the space with natural light and offer seamless access to the garden. The white fireplace with a herringbone interior adds a touch of elegance, while the abstract artwork above introduces a pop of color. A rustic side table with a distinctive lamp creates an interesting focal point. The hardwood floors and comfortable gray seating contribute to the room’s warm and inviting atmosphere.
Open-concept living area with kitchen integration

This open-concept space beautifully integrates the living area with the kitchen, creating a cohesive and functional design. The living room features comfortable gray seating arranged around modern glass coffee tables, centered on a stylish area rug. A white fireplace with custom millwork and abstract art serves as a focal point. Rich hardwood floors extend throughout, connecting the spaces visually. The transition to the kitchen is seamless, with bar stools at the island providing additional seating. This well-designed layout is perfect for both relaxation and entertaining.
Open-concept living room and kitchen with elegant design
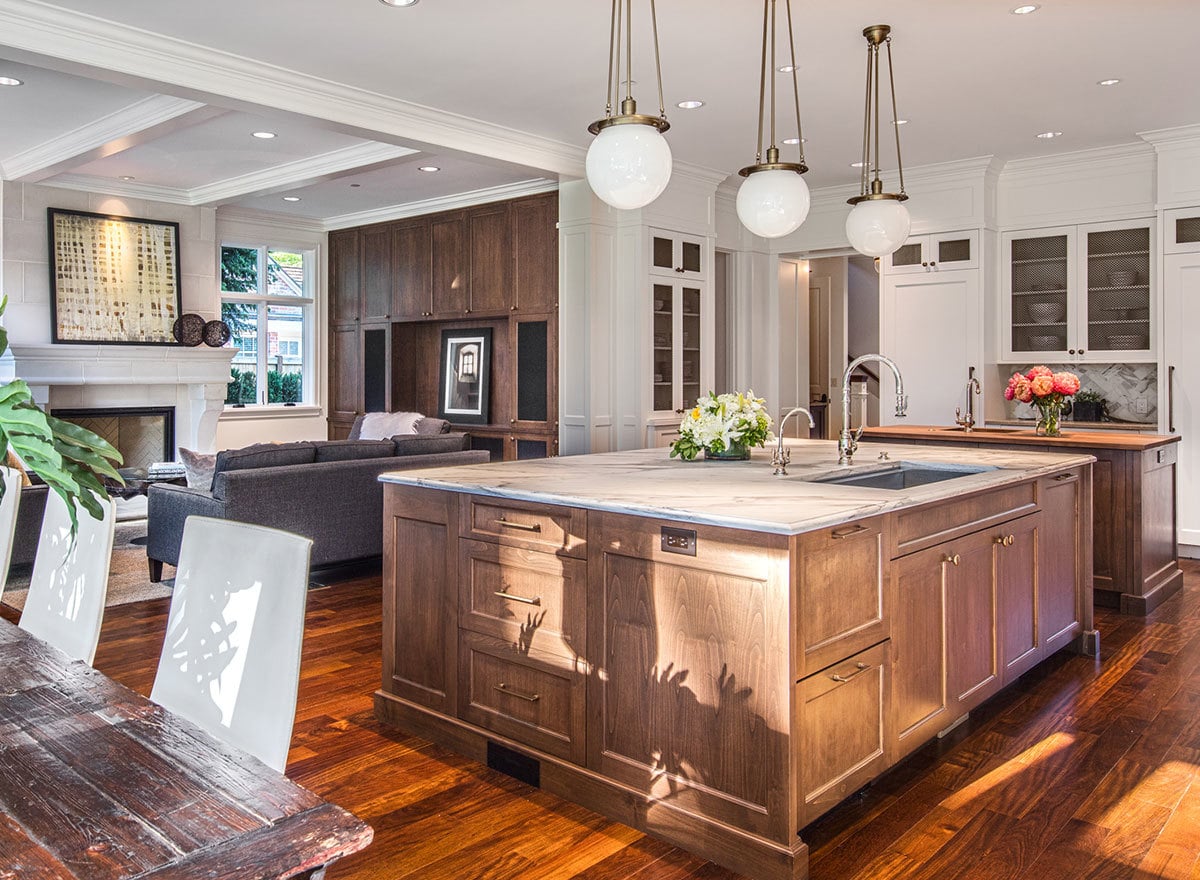
This stunning open-concept space seamlessly blends the living room and kitchen areas. Dark wood cabinetry in the living area contrasts beautifully with the white kitchen, creating visual interest. The kitchen features a large island with bar seating, while pendant lights add a touch of elegance. Comfortable grey sofas in the living area provide ample seating around a modern glass coffee table. Rich hardwood floors unify the space, while recessed lighting and crown molding add refined details. This well-designed area offers a perfect balance of style and functionality for both relaxation and entertaining.
Chic and Cozy Living Room with a Rich Palette

The sophisticated living room blends comfort and elegance, with deep, rich tones from the dark wood cabinets and grey seating. The space is punctuated by soft accents like the plush pillows and the subtle sheen of the coffee table’s glass top. The open layout invites seamless flow between the seating area and the kitchen beyond. Soft lighting completes the warm and welcoming atmosphere.
Sunlit Dining Nook with Large Windows

This dining nook is bathed in natural light, thanks to a row of large windows that provide a scenic view of the outdoor space. The dark wooden dining table paired with clean white chairs contrasts beautifully against the greenery outside. Overhead, a stylish chandelier adds a touch of sophistication to the setting. This space blends the serenity of nature with indoor comfort, making it perfect for intimate meals.
Open Concept Kitchen and Living Area

This open-concept kitchen flows seamlessly into the living area, creating an inviting and cohesive environment. The kitchen island with a marble countertop becomes the focal point of the space, while the wooden cabinetry adds warmth. In the background, the living area is arranged with cozy seating, perfect for both entertaining guests and family relaxation. The natural light from the large windows keeps the entire space feeling bright and welcoming.
Large Pantry with Built-in Shelving

This spacious pantry is a storage lover’s dream, featuring built-in shelving and drawers to organize food items, kitchenware, and pantry essentials. The neutral tones of the cabinetry match the overall style of the home, while open shelving ensures easy access to frequently used items. Its well-thought-out design adds both functionality and aesthetic appeal to the kitchen.
Home Office with Garden Views

This serene home office features expansive windows that overlook the garden, filling the space with natural light. The warm-toned area rug adds texture and comfort underfoot, while the classic wooden desk anchors the room. A pair of comfortable chairs provide an ideal spot for reading or conversation, making this office both functional and relaxing.
Modern Lounge with Graphic Artwork

This lounge blends modern design with artistic flair, featuring bold graphic artwork that adds a touch of personality to the room. The minimalist desk and contemporary furniture in black and white tones enhance the sleek look, while the large windows offer ample natural light. The soft rug adds coziness to the space, creating a perfect spot to unwind.
Artistic Home Office with Clean Aesthetic

This cozy office space blends elegance and modern style. The large artwork on the wall complements the clean lines of the room, while the bold pillows on the couch add a playful touch. Natural light floods the room through floor-to-ceiling windows and French doors, creating an inviting and bright atmosphere. The black desk and accessories bring in a sophisticated contrast to the otherwise light and airy design.
Stylish and Artistic Living Space

This room blends modern art with vintage decor, featuring bold wall art and a sleek black desk. The sofa adorned with numbered pillows adds a playful touch while the shag rug offers texture to the minimalist setting. Large windows flood the room with natural light, creating a bright and inviting atmosphere. The monochromatic color scheme enhances the artistic vibe, making this a cozy yet chic space.
Compact and Cozy Workspace

A small home office, this space is perfect for focused work. The minimalist white desk contrasts with the deep charcoal rug, while the framed artwork adds a personal and artistic flair. The large windows bring in plenty of light, making the room feel open and airy. A simple yet functional setup, it creates a calm environment conducive to productivity.
Elegant Wet Bar with Warm Tones

This wet bar area exudes elegance with its rich wood cabinetry and marble countertops. A built-in wine cooler and glass storage make it ideal for entertaining, while the metallic backsplash adds a reflective sheen. The soft lighting creates an intimate vibe, perfect for hosting small gatherings or enjoying a quiet drink. The functionality combined with luxurious materials makes this space stand out.
Sleek Bar Area with Rich Wood Finishes

This secondary bar area is sleek and understated, with rich wood finishes and clean lines. The stone countertop provides contrast to the dark cabinetry, and the wine cooler is seamlessly integrated into the design. Simple decor and a bright hallway offer a sense of openness, making this the perfect space for hosting without feeling closed off from the rest of the home.
Polished Mini Bar Sink Area

This compact sink area offers elegance in a small space, featuring a hammered metal sink and smooth stone countertops. The surrounding wood cabinetry provides both storage and warmth to the design, while the metallic accents add a modern touch. The setup is perfect for convenience without compromising on style, ideal for a wet bar or small kitchen.
Luxurious Bathroom with a Spa-Like Feel

This bathroom features rich wood cabinetry and a sleek marble countertop that exudes luxury. The spacious walk-in shower with stone tiles adds a spa-like feel, while the large mirror with geometric detailing brings a contemporary edge. Fresh towels and a vase of flowers complete the calming and inviting atmosphere, making it perfect for relaxation and unwinding.
Elegant Upstairs Hallway with Natural Light

This upstairs hallway exudes a serene ambiance, thanks to its bright white walls and ample natural light flooding through large windows. The rich wooden floors add warmth, while the built-in cabinetry provides functional storage with an understated elegance. Artwork and unique decorative pieces adorn the walls, bringing personal style to the space. A delicate pendant light enhances the hallway’s charm, making it an inviting passage between rooms.
Luxurious Bedroom with Outdoor Views

This bedroom offers a peaceful retreat, complete with large glass doors that open to a private balcony overlooking a lush, green backyard. The plush bedding in neutral tones complements the natural setting, while the soft area rug underfoot adds coziness. A marble fireplace brings a touch of luxury, and a cozy chair in the corner invites relaxation. This room is the perfect balance of indoor comfort and outdoor beauty.
Master Suite with Fireplace and Sitting Area

This master suite radiates comfort and elegance, featuring a marble fireplace that creates a cozy ambiance. The expansive windows and French doors allow for plenty of natural light, highlighting the soft, luxurious bedding and rich wooden floors. A stylish accent chair and fluffy throw in the corner offer a perfect reading nook, blending relaxation and sophistication. The room’s spacious design and thoughtful details make it an ideal personal sanctuary.
Walk-in Closet with Ample Storage

This expansive walk-in closet boasts an organized layout with endless storage possibilities. The sleek white cabinetry provides plenty of space for clothes, shoes, and accessories, while open shelving makes everything easily accessible. A built-in vanity offers a dedicated spot for getting ready, adding to the closet’s functionality. With its clean lines and bright atmosphere, this closet is a dream for anyone who values both style and order.
Cozy Bedroom Nook with Built-in Shelving

This bedroom corner features a stylish built-in shelving unit, perfect for showcasing books and decor. The soft bench offers a comfortable spot to relax, framed by modern wall sconces that add a touch of sophistication. The hardwood floors and neutral color palette create a tranquil environment, while the minimalistic decor brings a sense of calm. It’s a quiet corner that complements the room’s overall design.
Bright and Elegant Master Bathroom

This luxurious master bathroom is a pristine blend of white marble and sleek finishes, creating an open and airy space. The standalone bathtub exudes elegance, while the spacious vanity offers ample storage with a beautiful marble countertop. A large walk-in shower, adorned with marble tiles, adds a spa-like quality to the room. Thoughtfully placed lighting and floral accents complete the serene and stylish ambiance.
Elegant Bathroom with Marble Accents

This bathroom exudes elegance with its sleek marble countertops and a luxurious walk-in shower encased in glass. The white subway tiles offer a timeless touch, while the hexagonal floor tiles add texture. Accented by chrome fixtures, this space perfectly blends function and sophistication. A large vanity mirror completes the bright, airy atmosphere.
Serene Soaking Tub with a View

A deep soaking tub sits beneath large windows that flood the bathroom with natural light, creating a serene and peaceful retreat. The white walls and shelves complement the minimalist design, while the chrome fixtures provide a touch of shine. This is the perfect spot for a relaxing bath after a long day.
Vibrant and Playful Bedroom

This bright and colorful bedroom is a vibrant retreat, filled with bold, modern artwork and eye-catching details. A ladder leading to additional loft space adds a playful element. The pops of yellow and pink in the bedding bring warmth and cheer to the room, making it an ideal space for relaxation and creativity.
Cozy and Stylish Bedroom with Nautical Vibes

Featuring soft blue tones and nautical decor, this cozy bedroom is the perfect escape. The headboard’s unique design adds a striking focal point, while the simple, clean lines of the furniture create a modern look. Large windows invite natural light, brightening the space and offering a glimpse of the serene outdoors.
Bright Sitting Room with Scenic Views

This sitting room offers panoramic views of the surrounding neighborhood, providing the perfect space for relaxation. Plush seating and neutral tones contribute to the room’s cozy ambiance. The large windows and access to an outdoor balcony make this an ideal spot for enjoying morning coffee while soaking in the scenic views.
Spacious Loft with Built-In Beds

This expansive loft space is perfect for a kids’ retreat, complete with built-in twin beds tucked under the slanted ceiling. The neutral color palette enhances the airy feel of the room, while the recessed lighting adds a modern touch. The space is versatile, making it an ideal playroom or additional guest area.
Elegant Loft Space with Cozy Built-in Beds

This expansive loft offers built-in daybeds on both sides, creating a perfect hideaway for kids or a cozy retreat for lounging. The soft, neutral carpet complements the crisp white walls, adding brightness to the space. Sloped ceilings and recessed lighting provide a sense of openness while maintaining an intimate atmosphere. The layout is versatile, making it ideal for sleepovers, a reading nook, or additional storage space.
Backyard Balcony with Scenic Views

The balcony overlooks a lush, green backyard framed by towering trees, providing a serene and private outdoor retreat. The view offers a harmonious blend of nature and landscape, perfect for morning coffee or evening relaxation. White railings contrast beautifully with the rich wooden accents, adding a classic yet contemporary feel to the outdoor area. Whether enjoying the scenery or fresh air, this balcony is a peaceful escape from the indoors.
Luxury Outdoor Seating with Modern Gazebo

This outdoor space features chic wicker seating arranged for comfort and socializing, with a stylish gazebo in the background for shaded gatherings. The stone walls and carefully manicured greenery create a luxurious, resort-like atmosphere. Pops of color in the pillows and decor add vibrancy, while the lush lawn provides the perfect backdrop for family barbecues or evening cocktails. This patio is the epitome of outdoor living, balancing comfort with elegance.
Warm and Inviting Patio with Fire Pit

A cozy fire pit surrounded by Adirondack chairs sets the stage for intimate evenings outdoors. The seating area is positioned to take in the warmth of the fire while enjoying the natural beauty of the surrounding trees and landscaping. The stone-paved patio adds texture and charm, making this space perfect for gathering with friends and family. Whether roasting marshmallows or simply relaxing, this patio encourages relaxation and connection.
Vibrant Fire Pit and Stylish Outdoor Living Area

The bright, inviting glow of a fire pit anchors this outdoor living area, surrounded by comfortable seating with a burst of vibrant color from accent pillows. Natural stone features seamlessly integrate with the outdoor environment, while the sprawling patio offers plenty of space for lounging and dining. Tall trees and soft lighting create a magical ambiance, making this backyard the perfect retreat for any time of day or night.
Buy: Architectural Designs – Plan 23647JD


