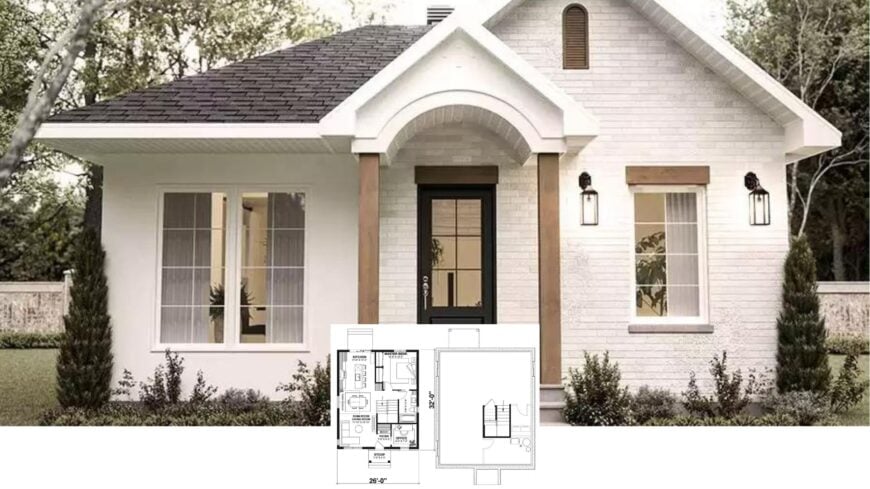
Meet a 832-square-foot haven that packs one bedroom, one bathroom, and a home office into a footprint that feels anything but tight. The white-brick facade, trimmed with warm timber columns, sets a welcoming tone before you even reach the elegant black front door.
Inside, a cathedral-ceiling great room links the kitchen, dining, and living zones, while the primary suite and finished basement add flexibility for work, play, and guests. Every inch of this design balances day-to-day practicality with head-turning curb appeal.
Chic Front Porch Framed by Graceful Wooden Columns

This is a fresh take on the Craftsman tradition—clean brickwork, expressive wood accents, and an inviting front porch teamed with streamlined windows and a light, open plan. The result is a home that nods to classic bungalow charm while sliding neatly into today’s lifestyle and tastes, setting the stage for the full tour ahead.
Take a Peek at the Smart Layout of This Compact First Floor

This efficient floor plan bridges functionality with style, featuring a cozy master bedroom and a versatile office space.
The open kitchen flows seamlessly into the dining and living area, highlighted by a cathedral ceiling that lends an airy feel. A thoughtfully placed foyer with a built-in bench welcomes you home, ensuring practicality without sacrificing design.
Practical Basement Layout with Dedicated Storage Solutions

This basement floor plan maximizes space with an easy-to-navigate design, featuring a centralized staircase for efficient access.
The open area is perfect for versatile use, whether as a recreational hub or additional storage. Subtle hints of functionality are evident through thoughtfully marked locations for essential utilities, enhancing the home’s overall utility.
Source: The House Designers – Plan 6661
Look at This Perfectly Framed Porch and Classic Brickwork

This home displays a harmonious blend of classic and modern influences with its white brick facade and natural wood accents.
The arched porch roof elegantly draws the eye towards the sleek black door, while lantern-style lights add a touch of sophistication. Lush greenery and well-kept landscaping softly frame the exterior, enhancing its timeless appeal.
Relaxed Living and Dining with Gorgeous Arched Window

This open-concept space melds a comfortable living area with a casual dining setup, defined by a rich wooden table paired with a long bench.
The striking arched window floods the room with natural light, accentuating the airy ambiance and offering serene views of the outdoors. A woven pendant light and earthy tones bring warmth, fostering an inviting environment perfect for gatherings.
Notice the Striking Pendant Lights Illuminating This Contemporary Kitchen

This kitchen features an island with seating, perfect for both meal preparation and casual dining. The pendant lights above add a touch of elegance and create a warm atmosphere, while the large sliding doors allow natural light to flood in.
Crisp white cabinetry and a subtle backsplash emphasize clean, modern lines, creating a sophisticated yet functional space.
Notice the Artful Florals in This Peaceful Bedroom Retreat

This bedroom captures elegance with its white curtains and a window that invites natural light in. A captivating floral artwork above the bed adds a personalized touch, while the bedside lighting fixtures enhance the calming atmosphere.
The combination of neutral tones and warm wooden furniture completes the restful ambiance, creating a perfect sanctuary for relaxation.
Natural Wood Vanity Steals the Show in This Contemporary Bathroom

The bathroom showcases a delightful blend of warmth and minimalism with its natural wood vanity and sleek white countertops.
A large mirror framed in black adds a touch of contrast, complementing the stylish wall sconce lighting above. The bath area, highlighted by a window bringing in soft light, features wall tiles and a shower setup to complete the serene aesthetic.
Check Out the Stylish Desk Setup in This Compact Home Office

This compact home office exudes sophistication with its deep green wainscoting and sleek wooden desk, creating a calming and focused workspace.
The minimalist desk setup is complemented by natural light streaming through a glass-panel door, enhancing the room’s airy feel. A comfortable brown chair and modern accessories complete the space, making it both functional and inviting.
Notice the Clever Storage in This Stylish Mudroom

This mudroom combines practicality with style, featuring a functional bench with storage underneath and sleek wooden cabinets above.
The vertical paneling adds texture, while multiple hooks keep essentials organized. A frosted sliding door enhances privacy and allows light to filter through, creating a bright and welcoming entryway.
Source: The House Designers – Plan 6661






