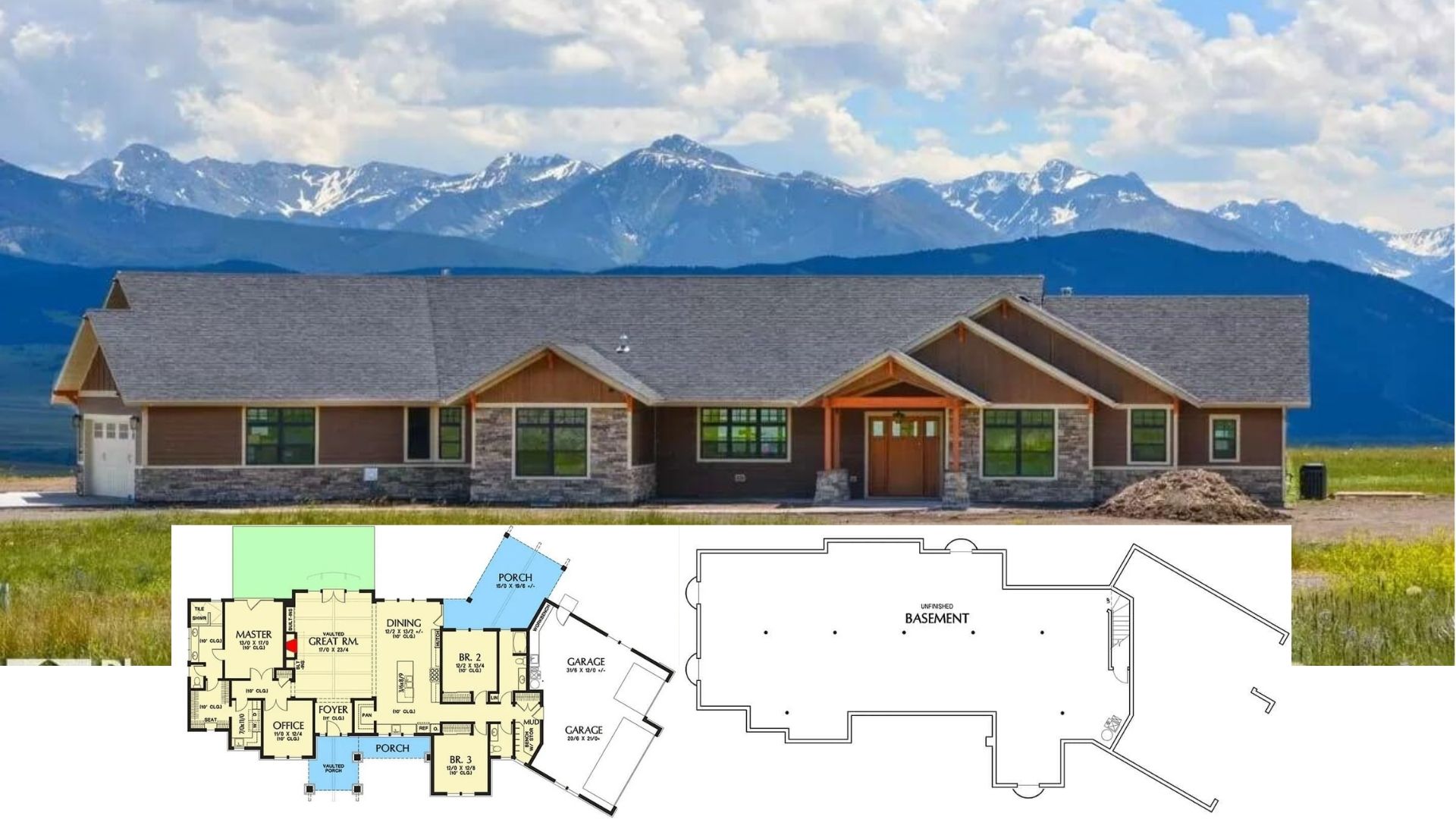Discover this 2,388 square foot modern farmhouse offering between three and five bedrooms, and two to four bathrooms over one to two stories. The charming design features a spacious open living space with the option for additional rooms, such as a bonus room and a theater room. This home plan also includes two garages and brings a picturesque rural aesthetic to a contemporary living experience.
Front View of this Modern Farmhouse Explains Why I Never Tire of this Design

The three reasons I don’t tire of this type of home plan are as follows. First, I’m a sucker for modern farmhouse regardless of whether it’s in a suburb or in the country. I love the clean look applied to a traditional design. Second, I love side-entry garage homes because it creates for a better front view. Third, I’m biased toward this style of home because I pretty much love anything with a large front porch which is typical of modern farmhouse.
The Main Level Floor Plan

The main level floor plan centers around a spacious 20 by 20-foot Great Room with a cathedral ceiling, offering open connections to surrounding rooms. Bedrooms 2 and 3 share a bathroom and are adjacent to a Sun Room on the left. On the right, the Master Bedroom features its own bathroom, a walk-in closet, and direct access to a Laundry and Mud Room. Dining options include two areas, with one conveniently located near the kitchen and the other adjacent to the Great Room. The layout also includes a covered patio off the Great Room, a front covered porch, and a large garage accommodating multiple vehicles.
Buy: Architectural Designs – Plan 62841DJ
Bonus Room Floor Plan

This floor plan showcases a bonus level with a prominent bonus room, measuring 11 by 22 feet, highlighted in yellow. Positioned in the upper right corner, this space is accessible via a staircase, labeled ‘DN,’ indicating its location above the ground floor. Adjacent to the bonus room is a designated plumbing area, potentially for a future bathroom. The rest of the layout remains mostly undefined, suggesting opportunities for further customization in this section of the house.
Lower Level Floor Plan

The lower level floor plan offers a variety of spaces, starting with Bedroom 4, which measures 12 by 7 feet 10 inches, located next to a small bathroom and linen closet. Adjacent is the Craft Room, featuring a desk, sized at 11 by 6 feet for creativity and productivity. Central to the design, a large Family Room spans 20 by 19 feet and includes a designated Table Area to the right. The plan also highlights a home theater measuring 14 by 19 feet, accessible through double doors, perfect for entertainment. Additional storage areas are strategically placed throughout the space to enhance functionality.
Buy: Architectural Designs – Plan 62841DJ
Suburban Home with Natural Wood Accents

One key feature here is the garage door, made from natural brown wood with black metal handles and small square windows at the top. A paved driveway enhances accessibility, leading to the garage, while a well-kept lawn offers a touch of greenery. Minimal landscaping, including small shrubs and blooming flowers, graces the front foundation, with tall pine trees in the background indicating a suburban or rural setting.
Gabled Roof and Ample Outdoor Space

Black-framed windows of different sizes are strategically placed to maximize natural light indoors. A covered porch with an A-frame design enhances the central part of the house, providing an ideal spot for outdoor dining and relaxation. The surrounding green lawn and white picket fence add to the home’s welcoming atmosphere, with trees and a partly cloudy sky completing the scenic setting.
Functional Dormer Windows that Enhance Roof Design

The dark asphalt shingles provide a sturdy weather-resistant covering. Three dormer windows, evenly spaced along the roofline, bring dimension and usable light to the attic space. The dormers have black-framed, four-paneled windows that offer a sleek, harmonious appearance with the white trim adding a touch of contrast against the dark roof.
Symmetrical Facade with Central Double Doors

The house’s design showcases a symmetrical front facade featuring two large windows on either side of central double doors. These wooden doors, adorned with multiple glass panes, allow ample natural light into the interior. The black grid lines on the windows enhance their visual charm, while the vertical wood paneling adds texture to the exterior walls. An elevated entrance with wooden columns leads to a quaint porch, with trimmed shrubbery lining the front to complement the house’s orderly appearance.
Dining Room with Wooden Table and Upholstered Chairs Adjacent to Entryway

This dining area features a wooden table with six beige upholstered chairs, offering a stylish and comfortable setting for gatherings. Natural light streams through large windows, highlighting the polished wooden floor and enhancing the room’s elegant ambiance. A dark wooden chandelier with multiple light bulbs hangs above the table, adding a touch of sophistication. Adjacent to the dining space, the entryway includes a wooden front door with glass panes, creating an inviting entrance for the house.
Dining Area Featuring Natural Light and Pendant Lights

The dining area with its modern design highlights four upholstered chairs around a round wooden table. A pendant light hangs overhead, illuminating the space for meals. Large framed windows allow plenty of natural light to stream in, enhancing the view of the greenery outside. Adjacent to the dining area, the kitchen island with bar stools offers an additional space for casual dining in this house plan.
Sleek White Open Kitchen with Functional Central Island

Positioned in the center, the island acts as a focal point and includes a white countertop combined with four stools, facilitating casual dining. Stainless steel appliances, such as a double oven and refrigerator, are integrated into the white cabinetry that reaches up to the ceiling, providing ample storage. Light wood flooring adds contrast and warmth to the otherwise bright space, enhancing the kitchen’s stylistic balance.
Buy: Architectural Designs – Plan 62841DJ






