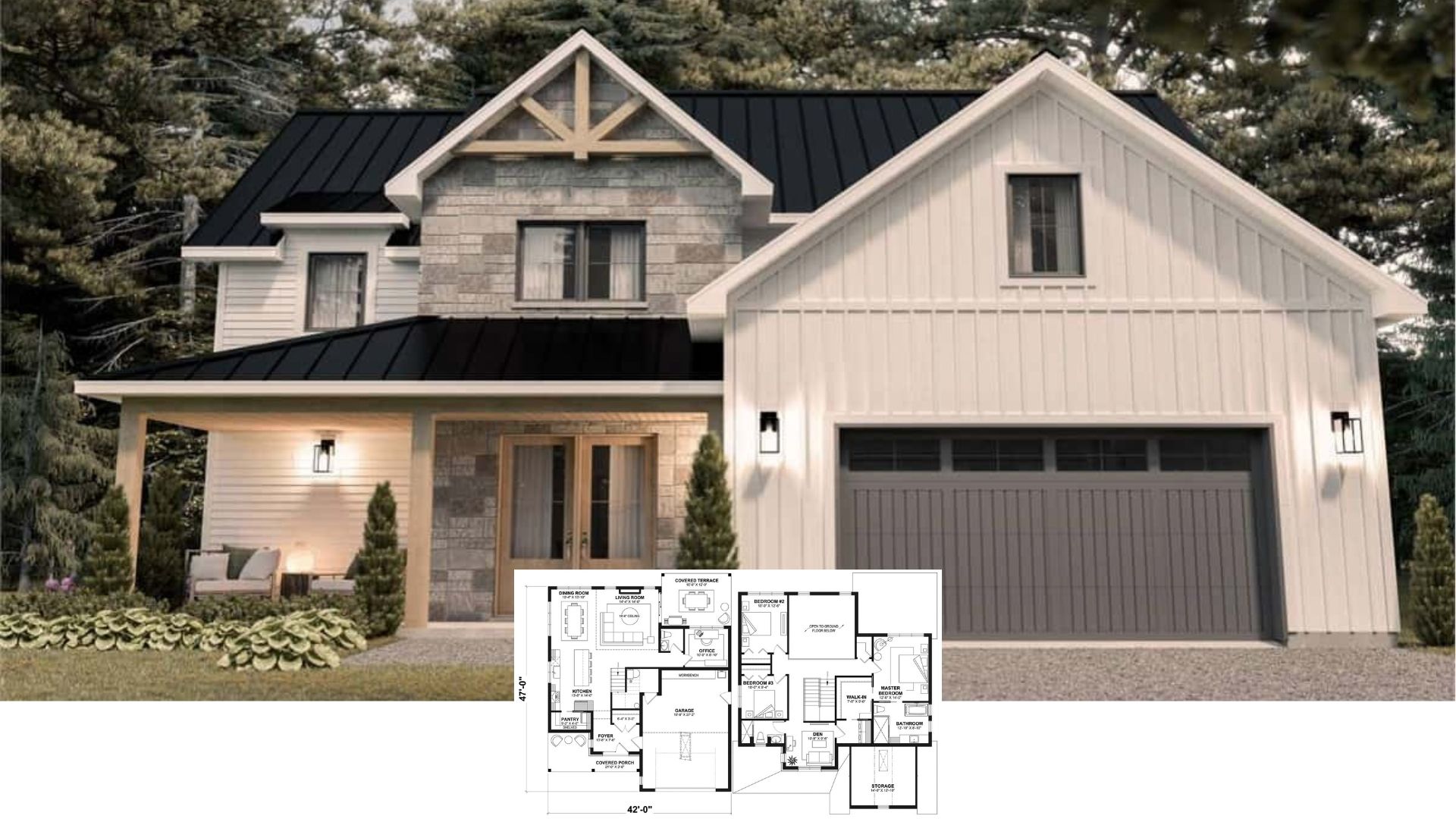
Specifications:
- Sq. Ft.: 1,419
- Bedrooms: 2
- Bathrooms: 1.5
- Stories: 2
- Garages: 1
Welcome to photos and footprint for a two-story 2-bedroom European cottage. Here’s the floor plan:






A two-story cottage with European flair boasting a classic siding, arched transoms, shuttered windows, and a sloping roofline that extends to the entry porch.
The main floor is occupied by an open living space and a single garage with a main door at the back. As you stepped inside, a foyer with a coat closet greets you. It opens to the bright living room illuminated by a boxed bay window.
The kitchen and dining area are located at the home’s rear along with a powder room equipped with laundry facilities. A sliding glass door across the dining conveniently opens to the backyard.
Two bedrooms sharing a 4-fixture bath are located upstairs. Ascend a few more steps and discover a spacious media room sitting above the garage.
Plan 80966PM






