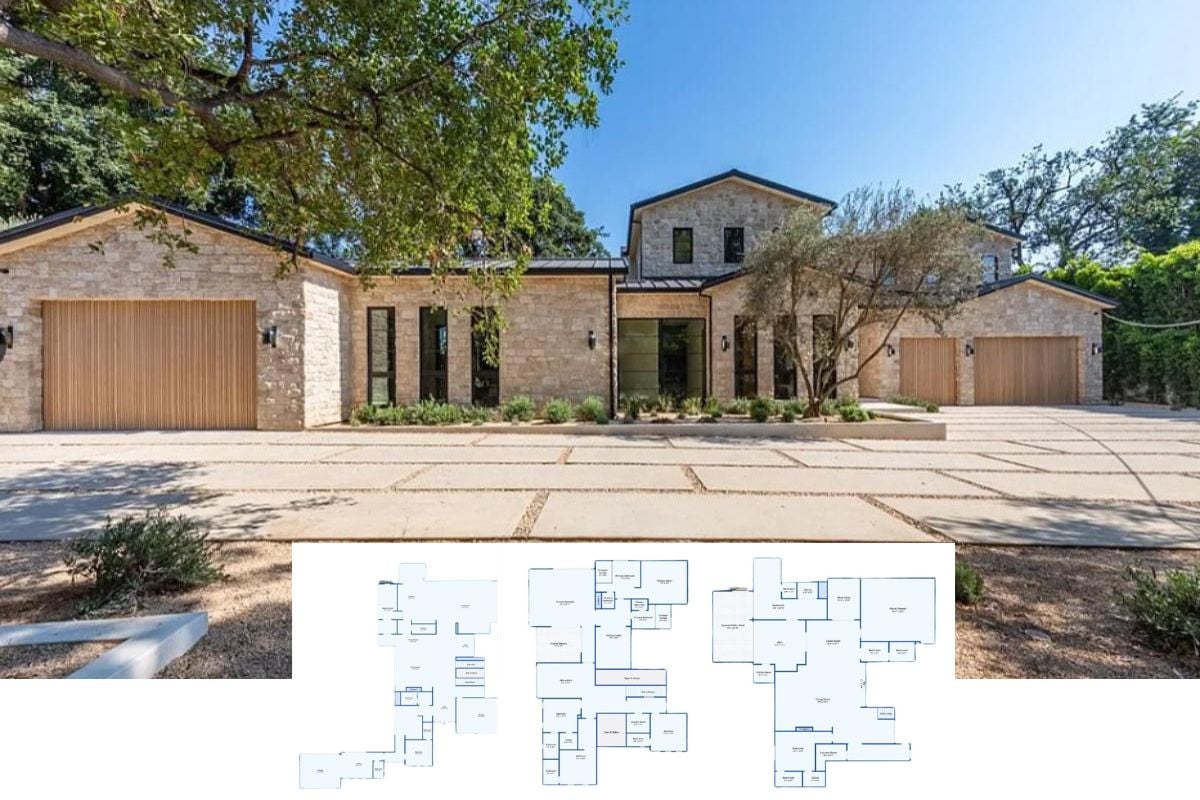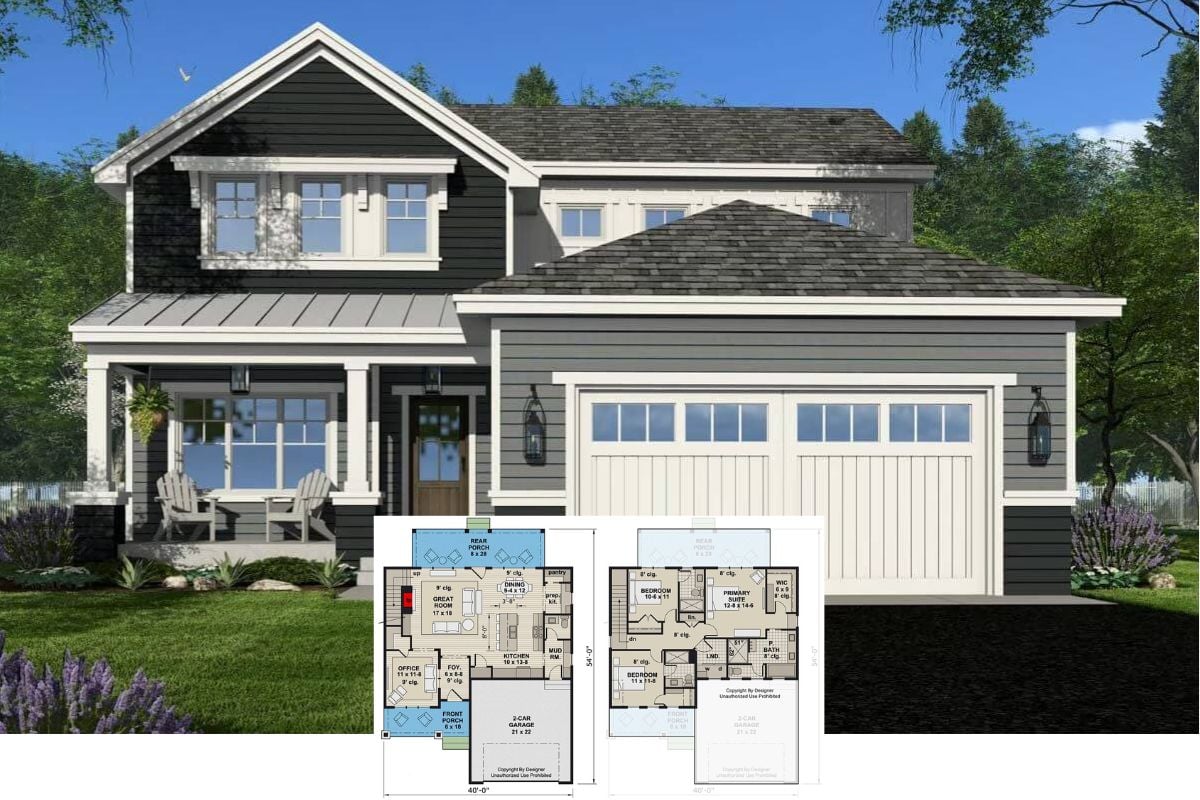Explore this delightful 1,932 sq. ft. modern farmhouse offering a perfect blend of comfort and style. With 3 bedrooms, 2 bathrooms, and a spacious open concept living area, the home promises both functionality and charm. The single-story layout includes a separate primary suite for privacy and ample storage with a 3-car garage. Enjoy the versatility of additional future spaces upstairs, perfect for growing families or creative endeavors.
With Only a Few Colors to Work With, This Home Still Comes Out on Top in Terms of Aesthetics in its Design

At first glance, the home sports a dark gray roof, mostly white walls, black framed windows, and a brown wood right at the entrance. These four colors come together alongside the home’s symmetry to create an unimposing but attractive aesthetic. Its primarily white exterior features vertical siding, accented by light gray brickwork near the foundation. The dark gray shingled roof includes two dormer windows on the upper level. A wooden gable with exposed beams adds architectural interest above the front porch, which is supported by four substantial columns. The well-maintained green shrubs and flowering plants along the base provide a neat appearance, enhancing the inviting aspect of the two-story modern farmhouse.
Main Floor Plan

An open living area at the heart of the home seamlessly connects the living room, kitchen, and dining space, creating an inviting central hub for family activities. The main entrance leads to a foyer that provides easy access to both the dining area and the centrally located living room. This living room opens onto a porch, enhancing the indoor-outdoor living experience. Additionally, the layout includes a well-equipped kitchen with a pantry, a master suite with deck access, and a two-car garage that offers storage and workspace options.
Source: Architectural Designs – Plan 55218BR
Upper Level Floor Plan

The upper level of this house floor plan includes a variety of spaces designed for versatility and future potential. An attic spans the top section, accessible through a staircase located beyond the pantry and bath areas. To the left, a multi-purpose room with clipped ceilings measures 22 feet by 14 feet, offering a flexible area for activities. The central living room, with its raised ceiling, spans 44 feet by 9 feet, flanked by two designated future spaces, each 14 feet in width, allowing for potential room expansions or additions.
Source: Architectural Designs – Plan 55218BR
Charming White House with Shingle Roof and Black-Framed Windows

Dark shingles cover the steeply pitched roof, offering a striking contrast against the light façade. Large windows across the front of the house allow plenty of natural light to fill the interior spaces. The front porch includes square columns and a dark-colored double front door, adding to the home’s welcoming appearance. The well-landscaped yard features a lush green lawn, complemented by shrubs and small flowering plants, enhancing the house’s inviting and polished exterior.
Symmetrical Home with Vertical Emphasis and Stone Accents

Its steep roof is adorned with dark shingles and dormer windows, adding to the classic aesthetic. The exterior combines white siding with stonework at the lower level, creating a visually appealing contrast. Large windows with black frames ensure the interior is flooded with natural light, while a manicured lawn and well-maintained shrubs enhance the home’s curb appeal. A paved path leads to a welcoming front porch, complete with columns that emphasize the home’s architectural balance.
Angled View of the Home’s Covered Back Porch

Dark gray shingles on the gable roof provide a noticeable contrast against the white walls, creating a stylish appearance. Large black-framed windows allow natural light to flood the interior spaces, enhancing the living experience. The small front porch, accessed by a few steps and surrounded by white railings, offers a welcoming entrance, while neatly trimmed bushes and flowers complement the pristine lawn around the house.
The ‘Petite’ Dining Area Seamlessly Blends into the Kitchen Both in Space Usage and Colors

Take a look at the casual dining area. Maybe, it’s just me but it screams perfection, especially when you’re looking to have a cozy dinner (date) with someone important. In the kitchen, white cabinets extend from the floor to the ceiling, blending seamlessly with stainless steel appliances such as the fridge, oven, and microwave. The central island, featuring a sleek white countertop and brown bar stools, offers additional seating and workspace for household activities. Natural light floods the space through large windows and glass doors, enhancing the brightness of the wooden floors that unify the kitchen with the adjacent casual dining area.
Living Room with Ceiling-High Fireplace Flanked by Framed Wall Art on Both Sides

The living room showcases a high ceiling and abundant natural light streaming through large, white wooden-framed double doors. These doors with glass panels lead to an outdoor area, enhancing the open and airy feel of the space. A grey sectional sofa is centered around a modern fireplace, which features a wooden mantel and is set against a striking textured stone wall. The room is completed with wooden floors, neutral-colored walls, minimalist furniture, and indoor plants, embodying a warm and inviting atmosphere.
Alternate View of the Living Room

Step into a cozy yet airy living room with high ceilings and neutral-toned walls. A large, gray sectional sofa is positioned at the center, anchoring the space on a light-colored area rug. The sectional faces a stone fireplace with a wooden mantel, where a lit fire provides warmth and ambiance. Several windows and French doors allow ample natural light to fill the room, enhancing the hardwood floors and offering views of the surrounding greenery.
The Varied Brick Design of the Fireplace Here and Matching White Couch Screams Elegance

Tall ceilings here contribute to an open and airy layout, showcasing a blend of elegance and functionality. A white brick fireplace stands as a central element, accented by a wooden mantel and an overhead painting, adding character to the area. White sofas facing each other create a balanced seating arrangement, accompanied by end tables and matching lamps for convenience and style. Large windows and glass doors bring in abundant natural light, highlighting the polished wooden floors and complementing the neutral-toned walls.
Open-Plan Living, Kitchen and Dining Area with Seamless Indoor-Outdoor Transition

The open-plan house interior shows how the living room, dining area, and kitchen seamlessly integrate into one space. The living room is defined by a large gray sectional sofa and gets ample light through glass doors that connect to an outdoor area. The dining area features a wooden table and contemporary chandelier, creating an inviting space for meals. In the kitchen, sleek white cabinetry and stainless-steel appliances provide functionality and modernity, with bar stools at the countertop offering a casual dining option.
Separate from the Casual Dining Area, this Dining Space can Easily Sit Six People

This dining room features a wooden round table surrounded by six cushioned chairs, creating a cozy setting for meals. A large window on one wall allows sunlight to illuminate the space, enhancing its inviting atmosphere. The walls are adorned with art and painted in a light, neutral color, contributing to the room’s overall aesthetic. A modern pendant light hangs above the table, complementing the natural light and ensuring the room is well-lit even in the evening. A small plant in the corner and a patterned round rug under the dining table add subtle decorative touches.
Alternate Dining Room Set with All-White Furniture

As opposed to the first design, this dining room shows a white rectangular table with four chairs on a patterned area rug with earthy tones. A metal chandelier with multiple light fixtures provides illumination, enhancing the room’s ambiance. Large windows framed with sheer curtains allow natural light to enter, offering a clear view of the landscaped garden outside. On the far wall, two framed pictures with nature-themed prints add a subtle decorative touch.
Striking White Bathroom with Double-Sink Vanity and Art Accents

Two rectangular mirrors, complemented by brass sconces with frosted glass shades, enhance the clean and functional design. Light, neutral tiles cover the walls and floor, contributing to the room’s bright and airy atmosphere. The presence of abstract art on the walls adds a splash of color, while a small potted plant near the mirror introduces a touch of nature. A glass door reveals the shower area, completing the layout efficiently.
Source: Architectural Designs – Plan 55218BR






