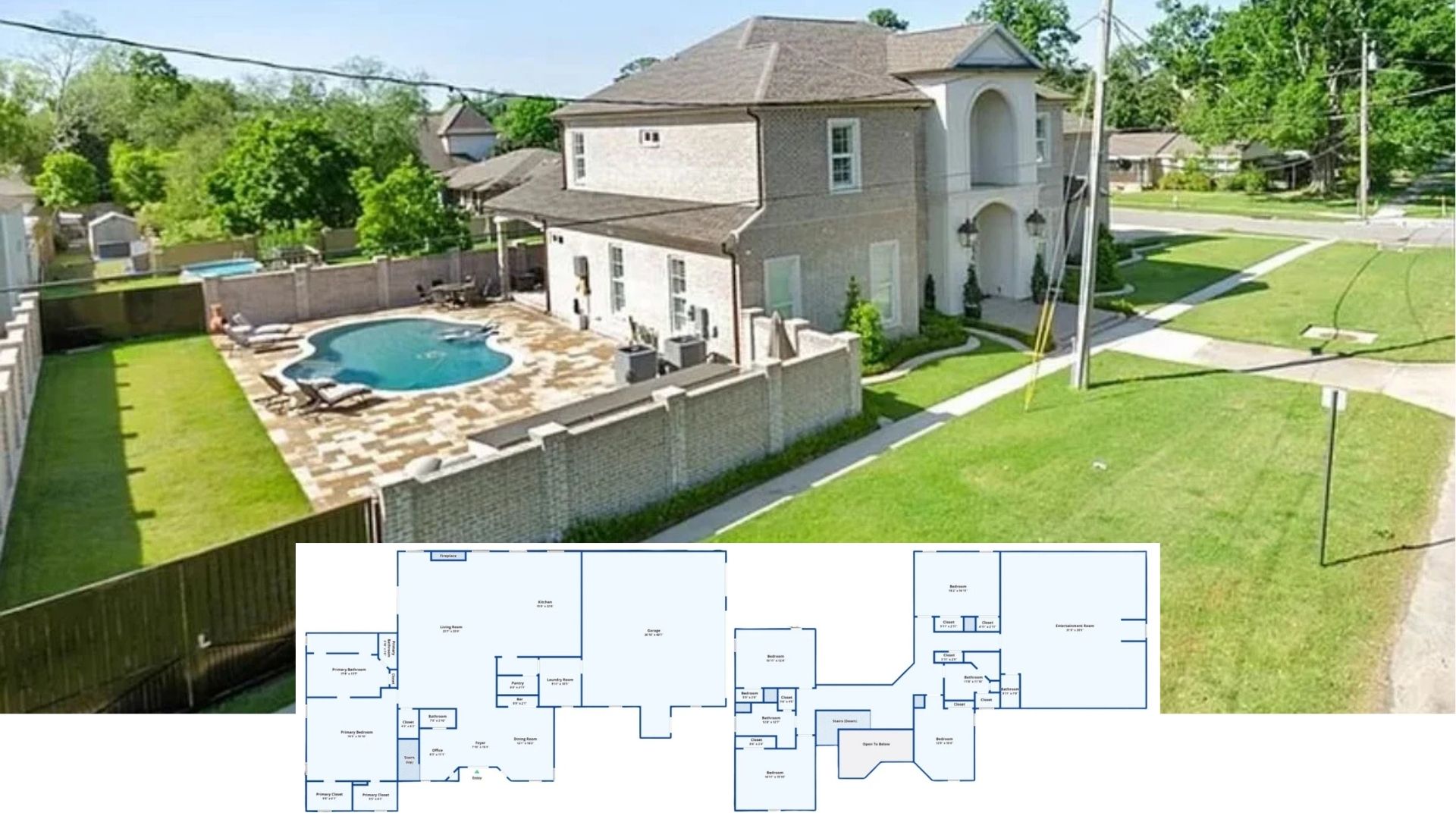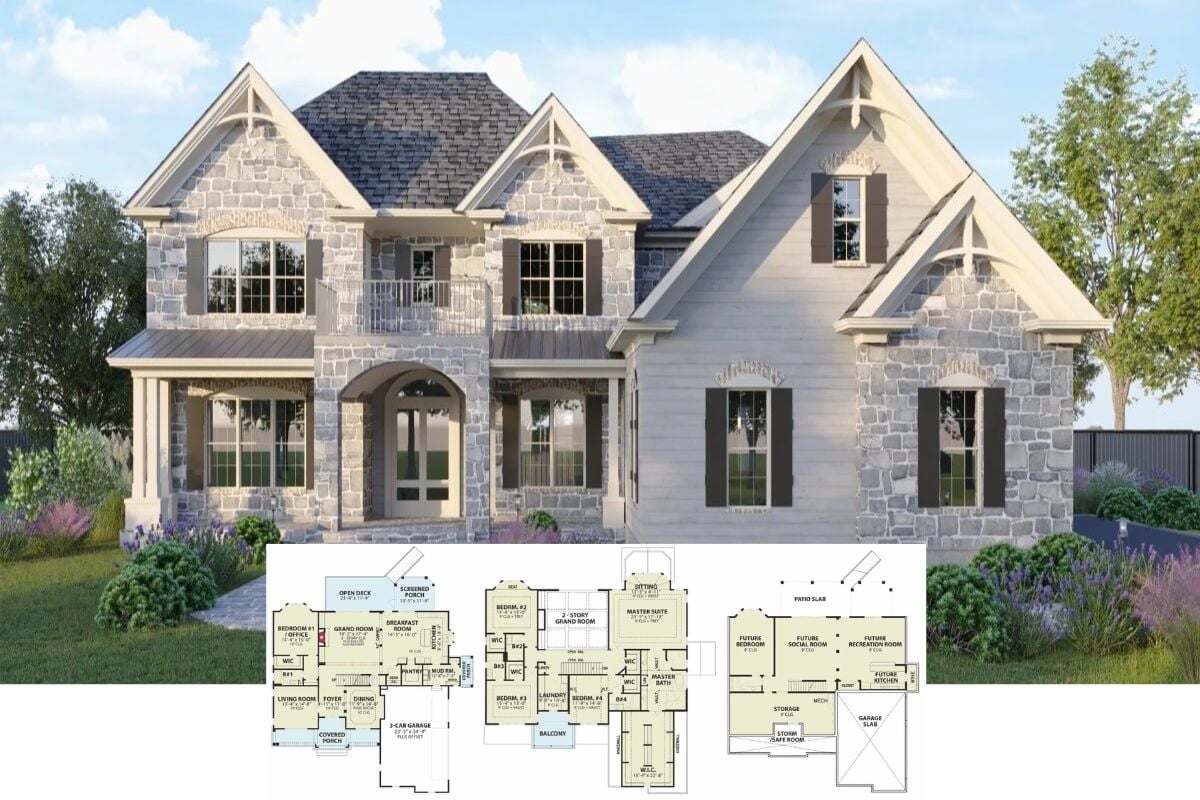Step inside this inviting modern cabin, which combines 300 square feet of finely designed space with a harmonious blend of rustic and contemporary aesthetics. This single-story retreat offers a sanctuary with its ingeniously compact yet open studio layout, featuring one bedroom and one bathroom. The cabin boasts efficient living, with vaulted ceilings and a minimalist design. The porch, equipped with a hanging chair, beckons guests to unwind and enjoy the woodland views, creating the perfect extension of this architectural gem.
Check Out This Modern Cabin with a Hanging Chair on the Porch

This cabin exemplifies modern rustic architecture, characterized by its innovative slanted roof and combination of vertical and horizontal paneling. The French doors and minimalist features harmonize well with the natural surroundings, making this design functional and aesthetically pleasing. Dive into the article as we explore how this studio maximizes space and style, proving that good things come in small packages.
Notice the Efficient Layout of This Studio Floor Plan

This thoughtfully designed studio floor plan maximizes space with a combined kitchenette and studio area, perfect for compact living. The vaulted ceilings, ranging from 8 to 12 feet, create an open and airy atmosphere, enhancing the feeling of spaciousness. A porch and well-equipped bath complete the layout, making it a practical choice for those seeking an efficient use of space.
Source: Architectural Designs – Plan 380013ASH
Look at This Modern Studio with a Front Porch Hammock

This modern studio harmoniously blends with the surrounding forest by combining a slanted roofline with warm, vertical wood paneling. The porch, featuring a snug hammock chair, is an inviting spot to enjoy nature and relax. Black-framed French doors complete the entrance, offering a glimpse into the thoughtfully designed interior space.
Walk Into This Contemporary Kitchenette with a Breakfast Bar Corner

This kitchenette features black cabinetry paired with a modern, stainless-steel refrigerator, creating a bold contrast against the neutral walls. A wooden breakfast bar adds warmth and provides a casual dining spot, while the exposed beams above introduce a rustic touch. Framed artwork and subtle lighting enhance the space, making it a functional yet inviting area.
Spot the Wooden Breakfast Bar Under Exposed Beams in This Kitchenette

This kitchenette design features black cabinetry perfectly contrasted against an earthy backdrop. A unique wooden breakfast bar extends into the space, offering function and style under rustic exposed beams. Framed wall artwork completes the look, adding a personal touch to this modern, compact design.
Look at the Exposed Beams in This Modern Studio Bedroom

This studio bedroom effortlessly combines modern aesthetics with rustic charm, highlighted by the exposed beams drawing the eye upward. The kitchenette, with its dark cabinetry, complements the minimalist decor and artwork lining the walls. A rich green bedspread adds a splash of color, tying the room together, while the large windows allow natural light to fill the space.
Check Out Those Exposed Beam Adding Character to This Studio Bedroom

This studio bedroom elegantly integrates modern and rustic elements, highlighted by the striking exposed beams overhead. A kitchenette anchors the room with its dark cabinetry, providing functionality without overwhelming the space. The large, horizontal windows bring in natural light, creating a seamless connection with the outdoor environment.
Notice the Glass Shower Enclosure in This Modern Bathroom

This bathroom showcases a minimalist design with clean lines and a striking glass shower enclosure that enhances the modern aesthetic. Warm wooden countertops contrast beautifully with the dark cabinetry, adding depth to the space. High, narrow windows invite natural light without compromising privacy, accentuating the angled ceiling and exposed beams.
Source: Architectural Designs – Plan 380013ASH






