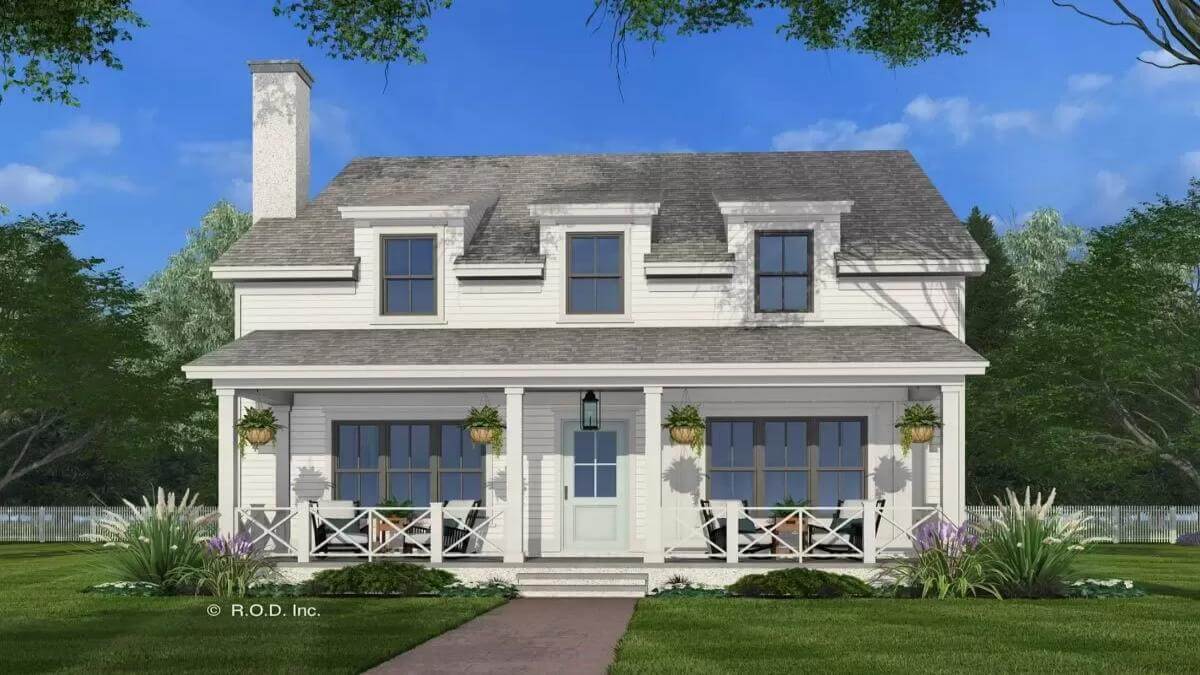
Specifications
- Sq. Ft.: 2,767
- Bedrooms: 4
- Bathrooms: 3.5
- Stories: 2
The Floor Plan
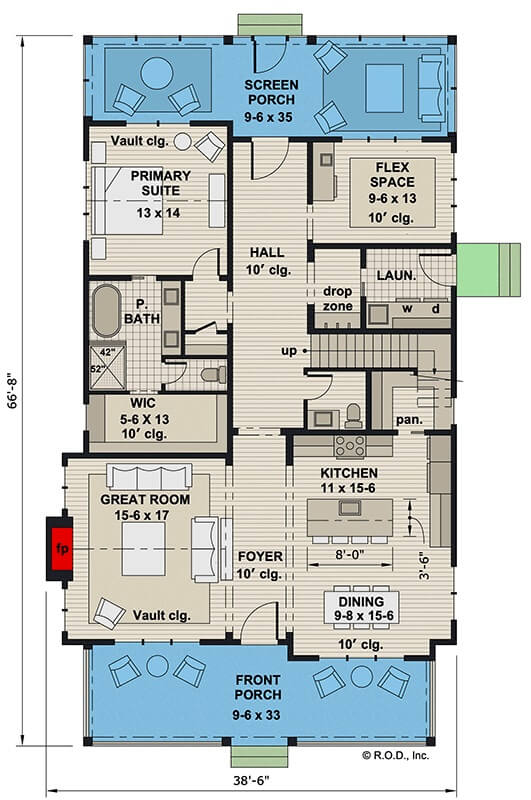
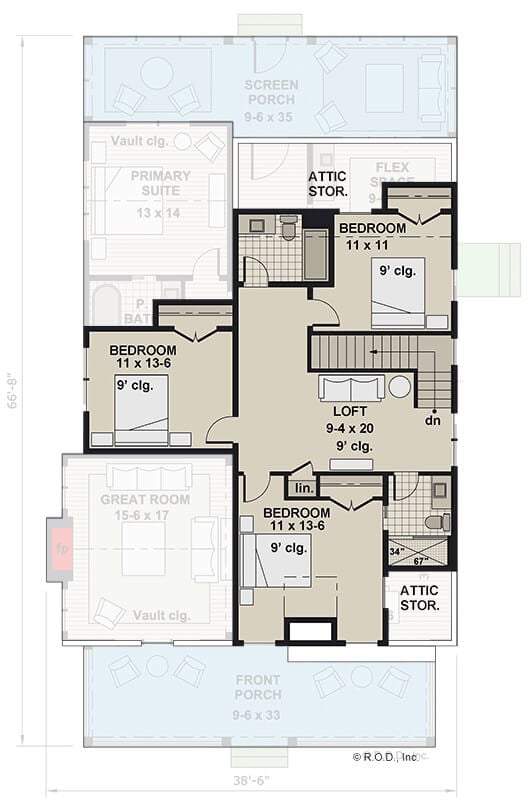
Photos
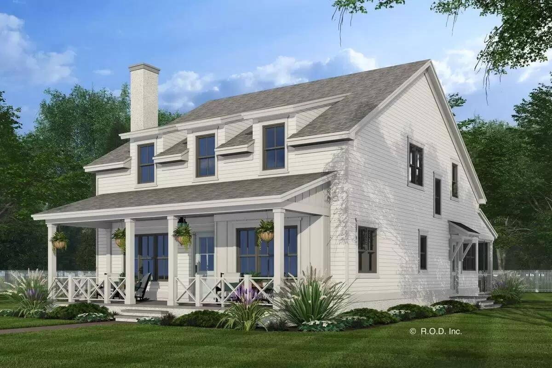
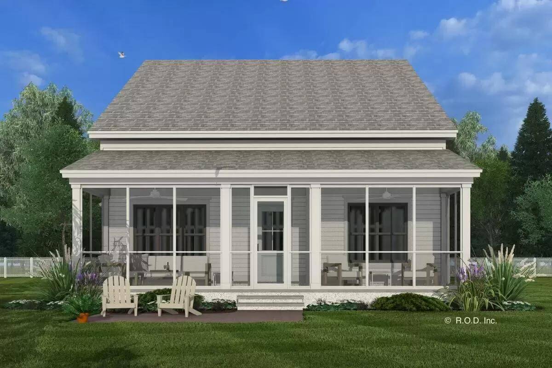
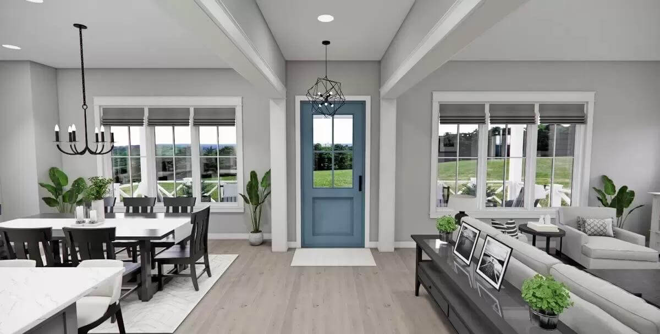

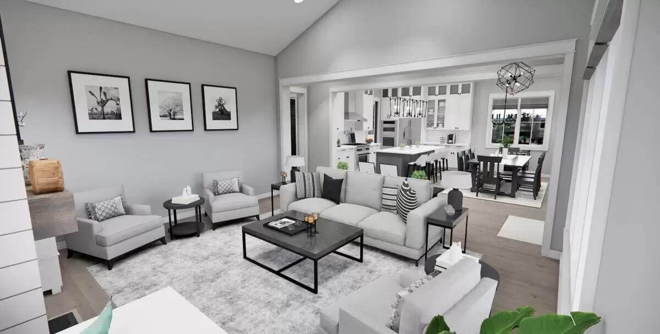
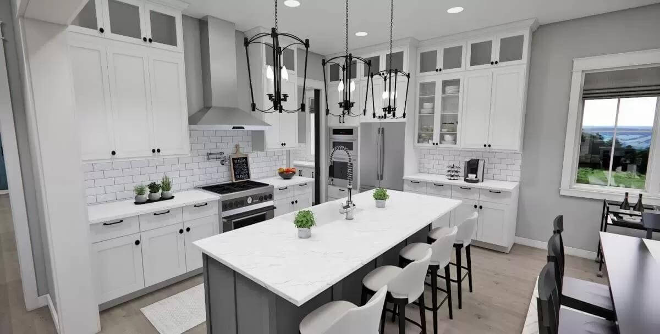
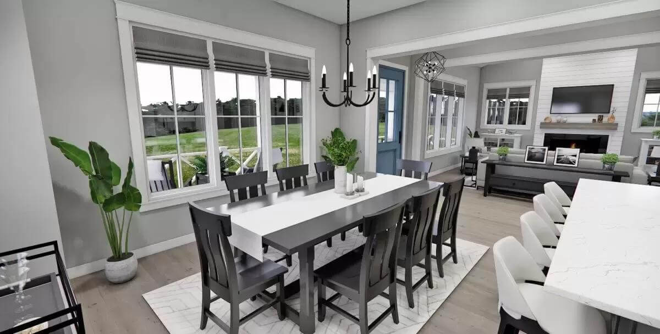
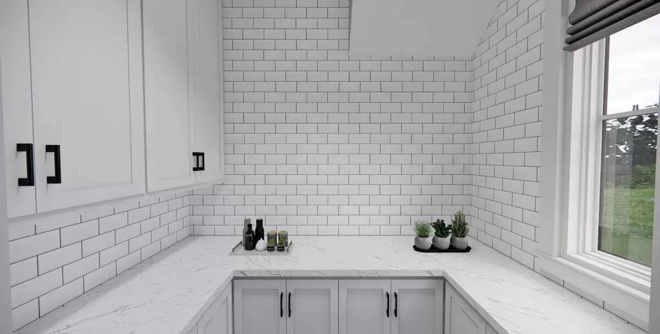
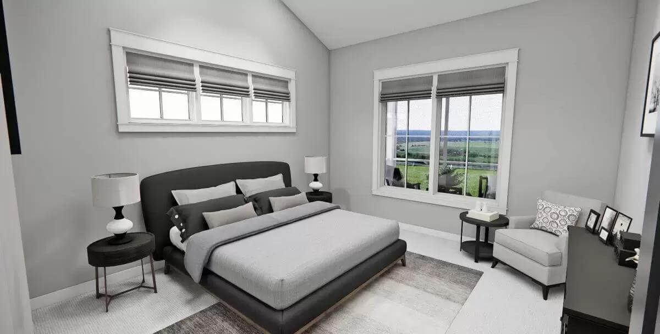
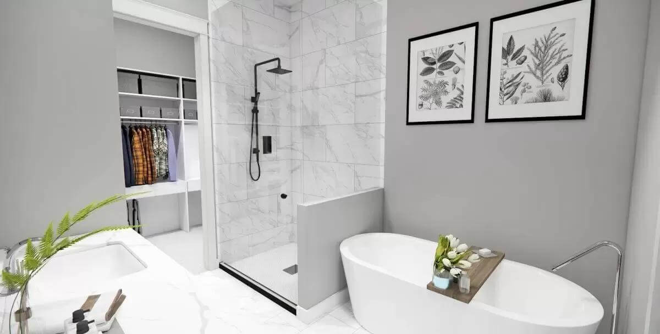
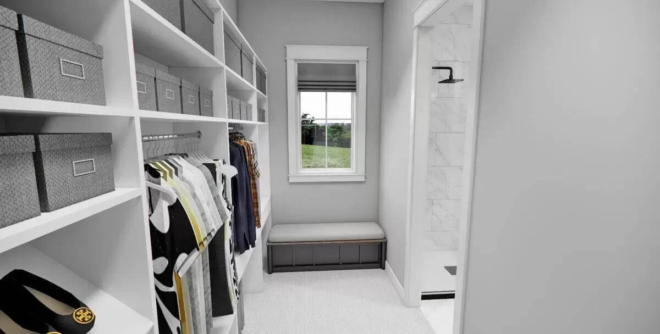
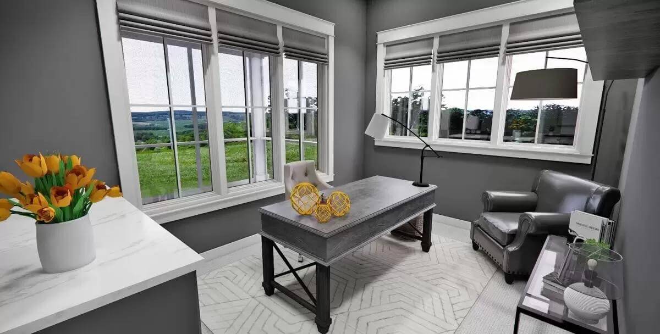
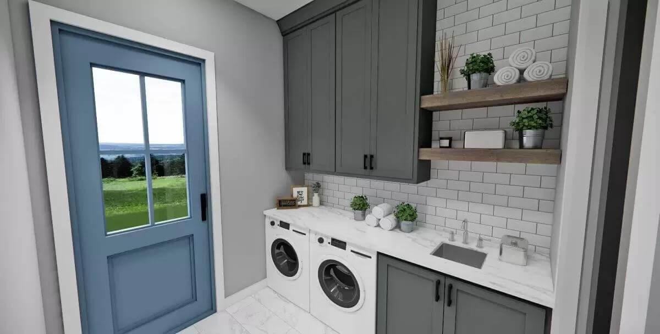
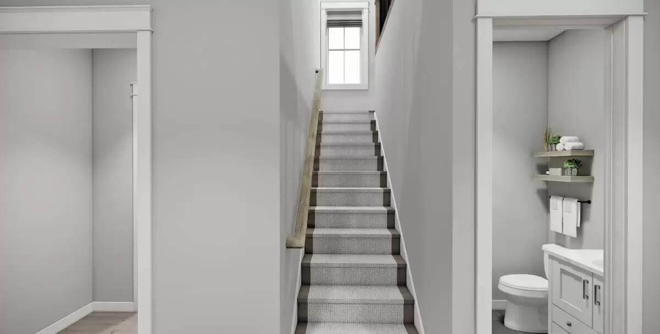
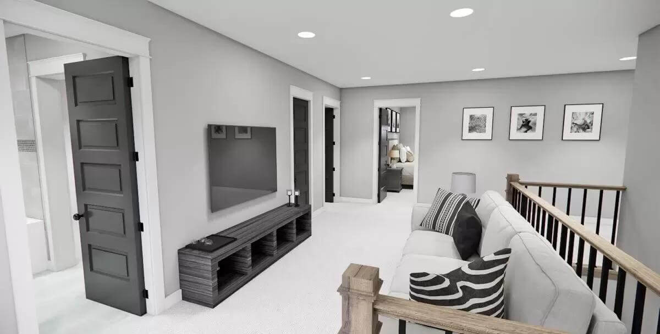
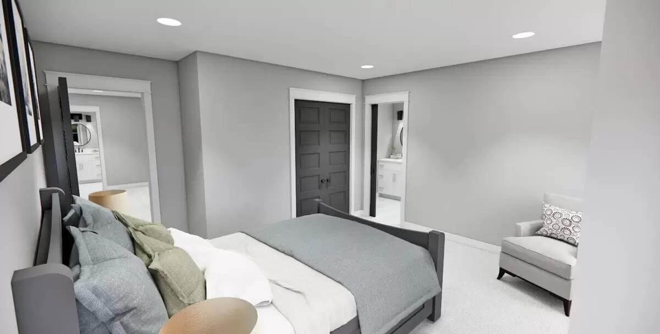
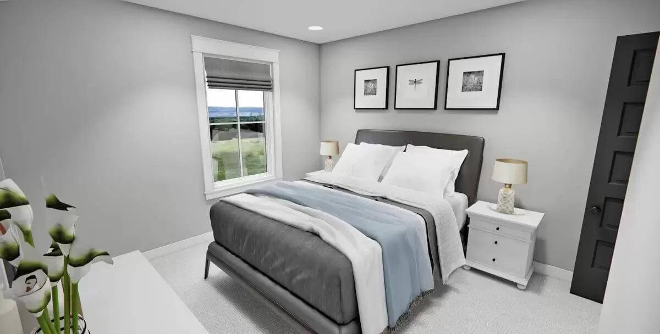
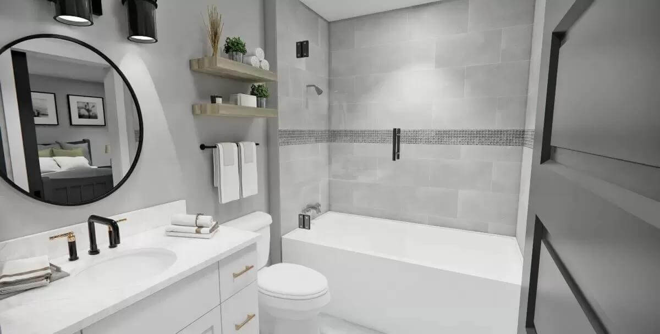
Details
This 4-bedroom farmhouse exudes a timeless charm with classic clapboard siding, three shed dormers, a stone chimney, and a welcoming front porch bordered by decorative railings and columns.
As you step inside, a lovely foyer greets you. Oversized openings connect it with the great room and eat-in kitchen. The great room includes a cozy fireplace and a cathedral ceiling that enhances the light and airy feel.
The primary bedroom is tucked on the home’s rear for privacy. It has a cathedral ceiling and a well-appointed ensuite with a walk-in closet.
Rounding out the main level are the laundry room, flex space that makes a nice study, and a screened porch where you can lounge and enjoy alfresco meals.
Upstairs, three more bedrooms can be found. They surround a versatile loft that offers additional living space.
Pin It!
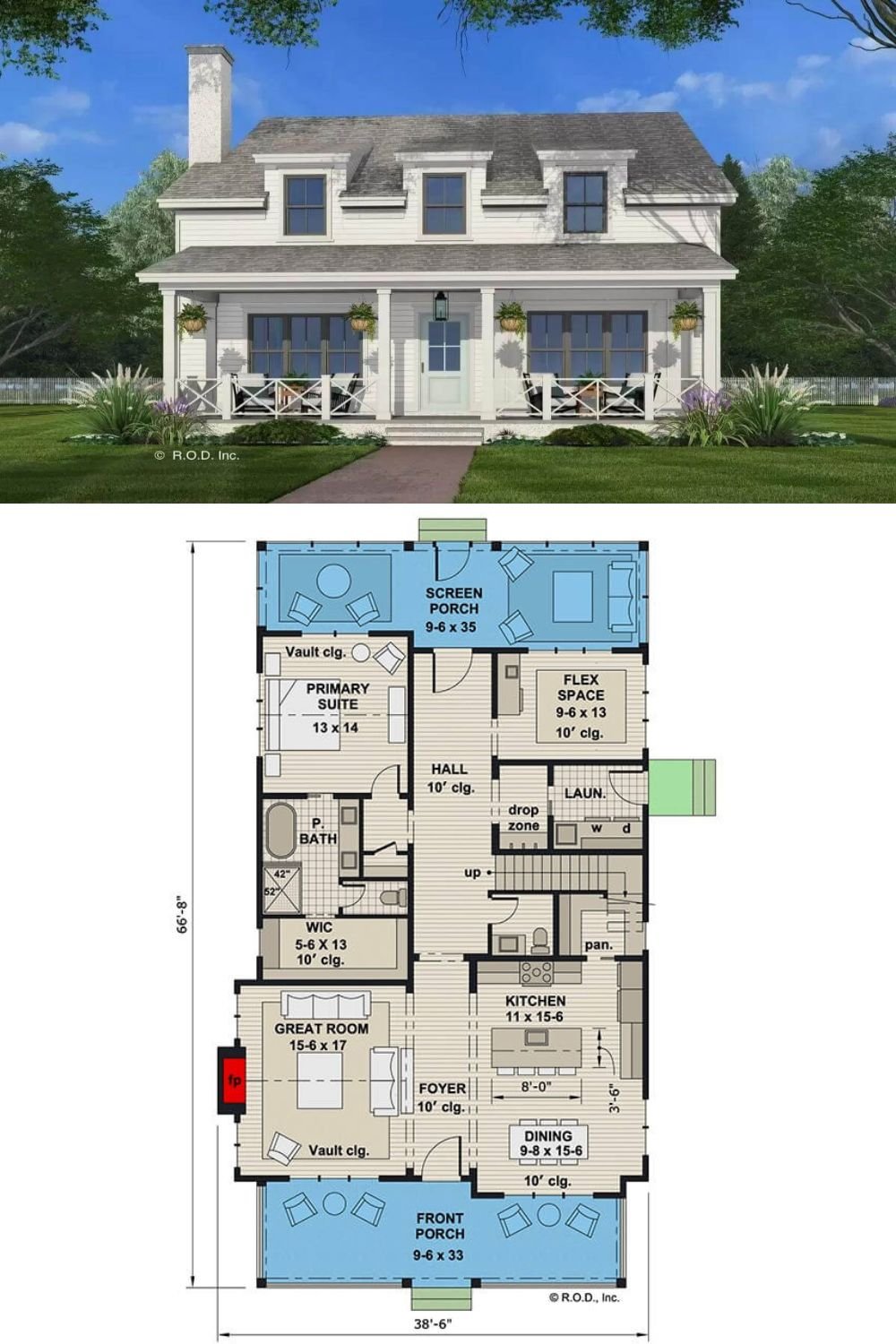
Architectural Designs Plan 14813RK






