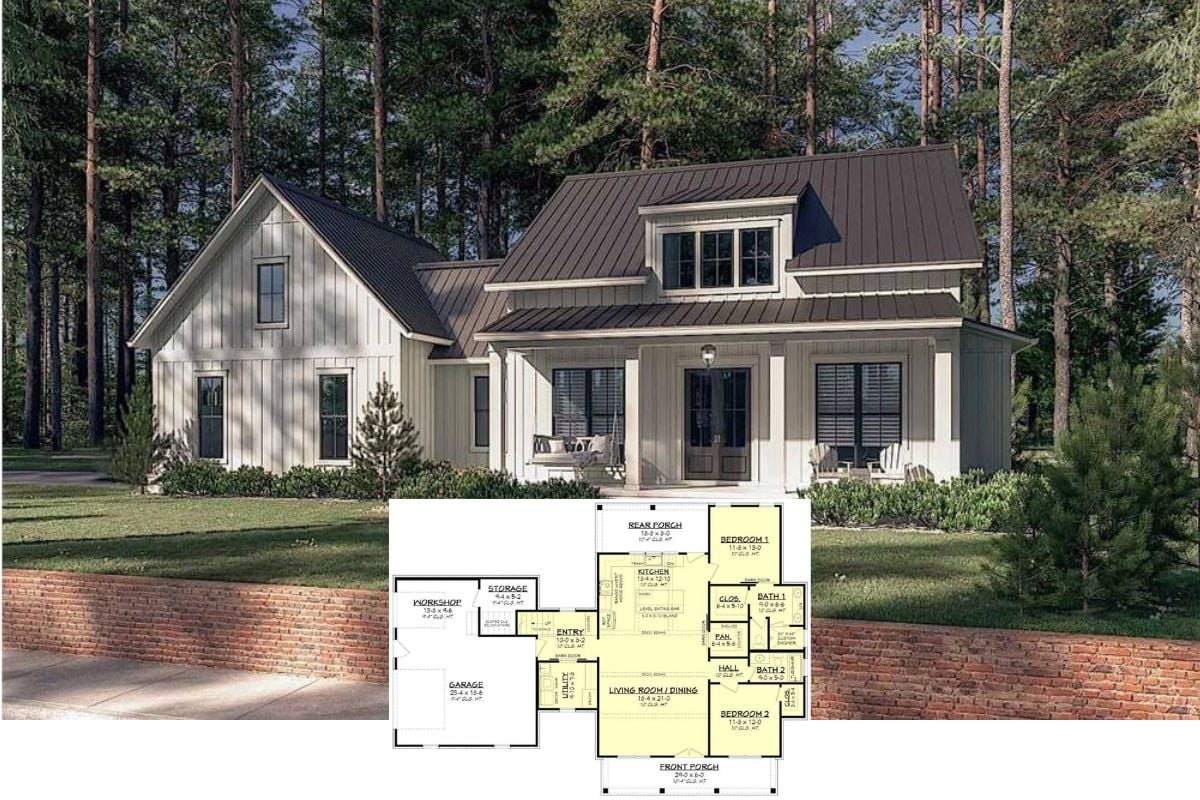Welcome to an exceptional Craftsman home with a spacious 1,658-square-foot layout combining classic design and modern flair. This charming residence includes four bedrooms, two and a half baths, and a host of well-designed spaces spanning generous square footage. Standout elements include the striking green garage door and elegant brick and siding blend, seamlessly tying contemporary aesthetics with traditional Craftsman warmth.
Craftsman Style with a Blend of Brick and Siding

It embodies the timeless appeal of Craftsman architecture, characterized by its rich use of natural materials such as brick and wood siding. Tasteful modern touches, such as large windows and stylish kitchen features, complement these elements and enhance the home’s functionality and visual appeal. Dive into the thoughtful design details, from the inviting porch to the elegant interior finishes, that define this beautifully crafted abode.
Explore This Well-Organized Craftsman Floor Plan Featuring Four Bedrooms

This floor plan highlights a spacious layout with a central living area flanked by a modern kitchen and dining room. The primary bedroom offers privacy and includes an en suite bath and walk-in closet, perfect for comfortable living. Notable features include the expansive rear porch for outdoor gatherings and a generous two-car garage.
Source: Architectural Designs – Plan 185002PHD
Craftsman Charm with a Bold Green Garage Door
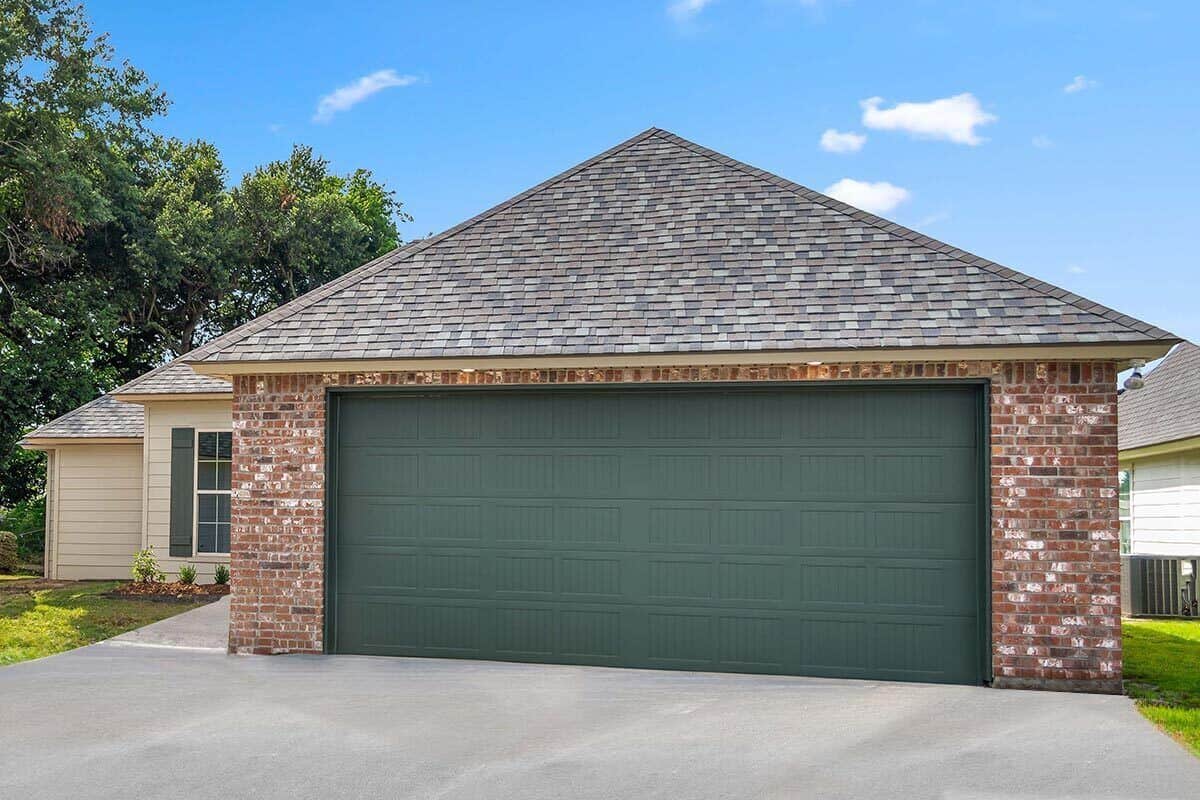
This Craftsman home’s garage stands out with its striking green door against a backdrop of red brick. The roof’s subtle shingle pattern complements the overall aesthetic, adding texture to the façade. Simple landscaping and white siding enhance Craftsman design’s structured, balanced look.
Captivating Kitchen with a Marble Island and Pendant Lighting

This Craftsman kitchen features a beautiful marble island as an ideal focal point. Subtle pendant lighting hangs above, complementing the clean, white cabinetry and crown molding. Large windows fill the space with natural light, enhancing the contemporary yet timeless atmosphere.
Look at the Stunning Granite Countertops and Natural Light
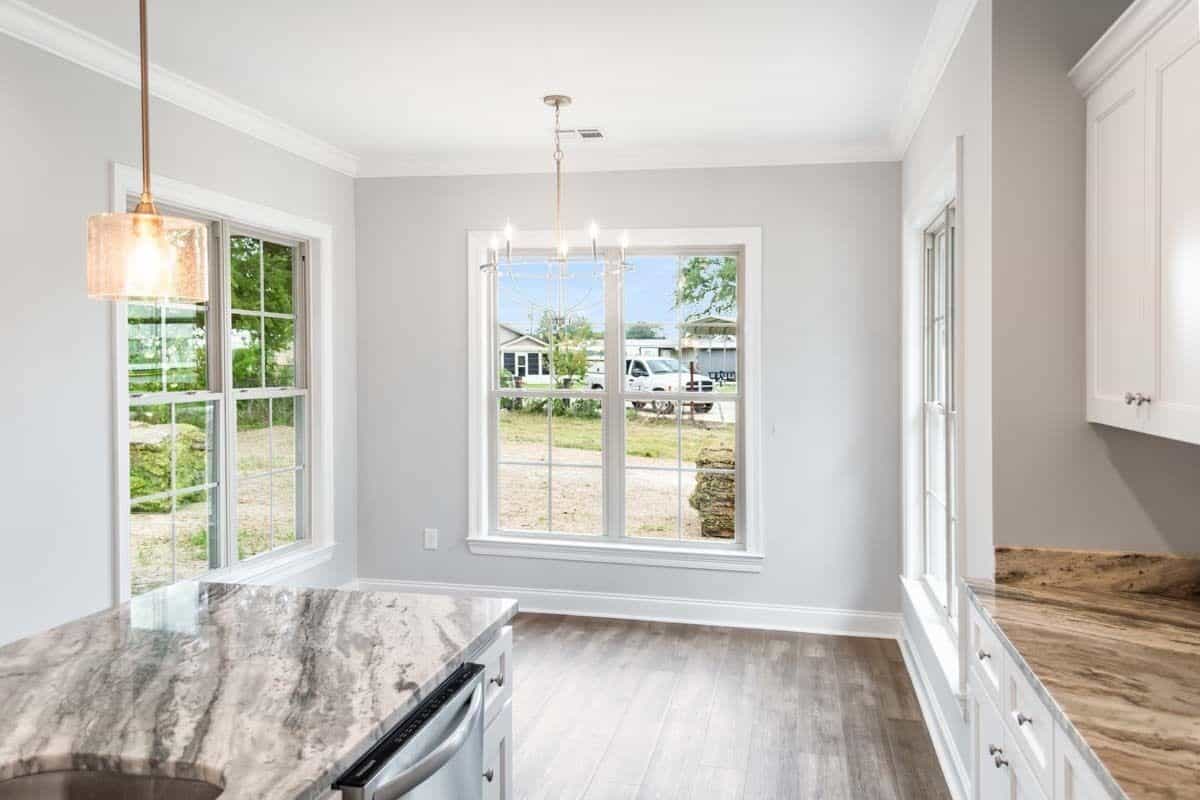
This kitchen dining area combines warm wood flooring with a marble-patterned granite countertop. Large picture windows flood the room with natural light, creating a bright space connecting the indoors and the outdoors. Sleek pendant lighting adds a contemporary touch, blending functionality with style.
Discover the Simplicity of White Cabinetry with Granite Surfaces
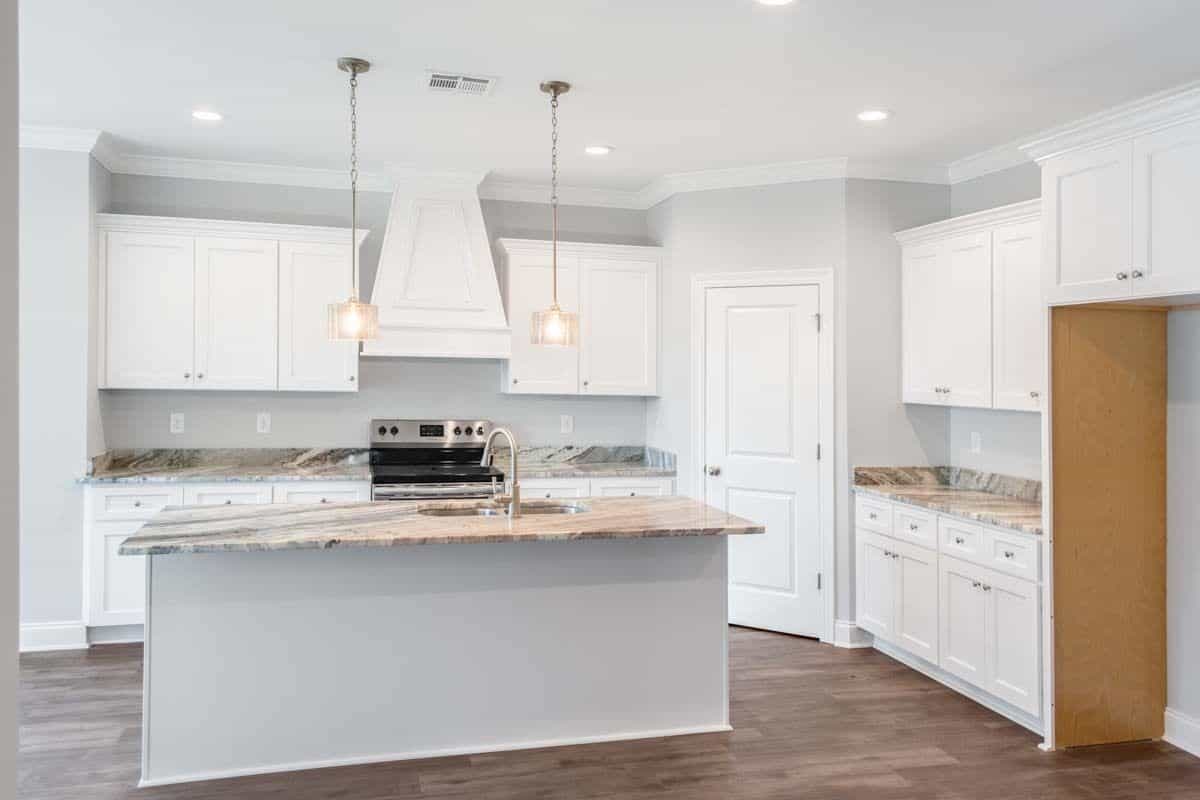
This kitchen embraces elegant simplicity. Its crisp white cabinetry and granite-topped central island immediately draw your eye. Soft pendant lighting enhances the clean lines of the cabinetry, giving the space a gentle glow. Subtle crown molding adds a touch of sophistication, seamlessly tying the open layout together.
Notice How the Granite-Topped Island Anchors This Open Kitchen
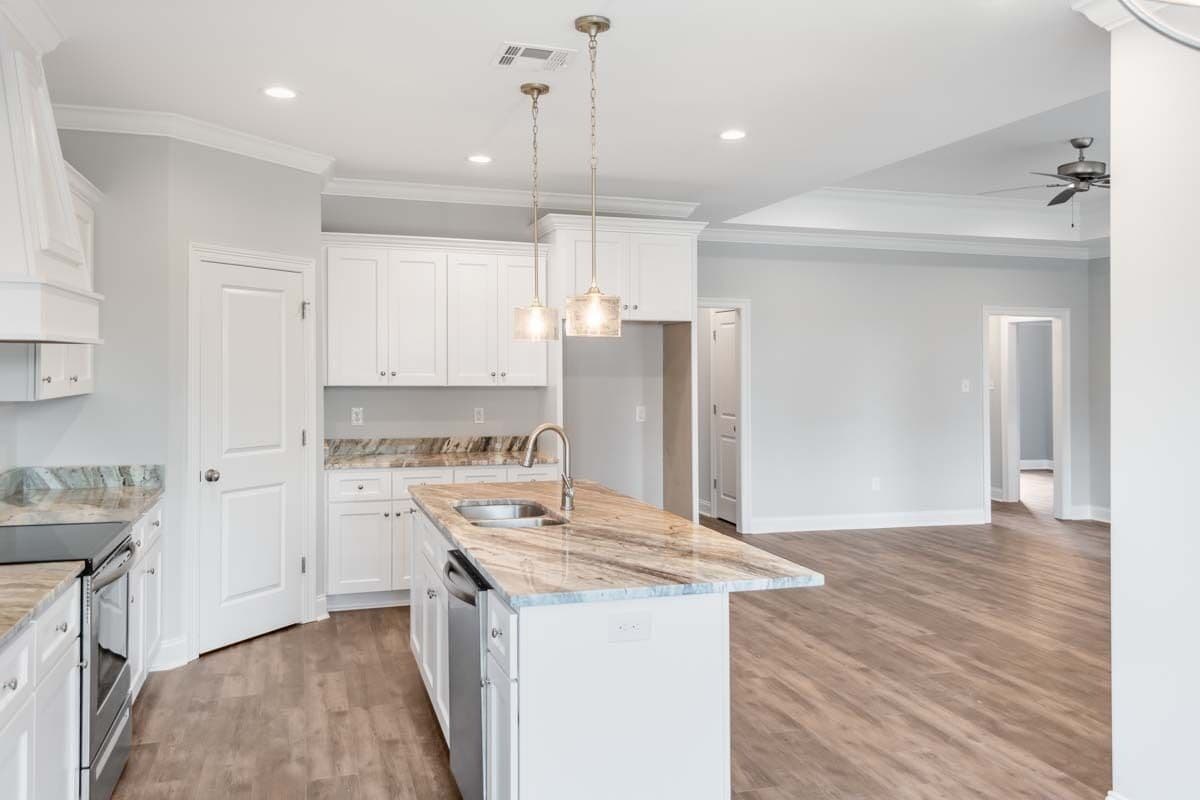
The kitchen showcases a minimalist design with crisp white cabinetry and stainless steel appliances against light gray walls. At its center, a granite-topped island adds practicality and style, illuminated by delicate pendant lighting. This open layout seamlessly integrates with the adjacent living space, creating a cohesive environment for entertaining and daily life.
Enjoy the Bright Entryway with Its Trio of Tall Windows
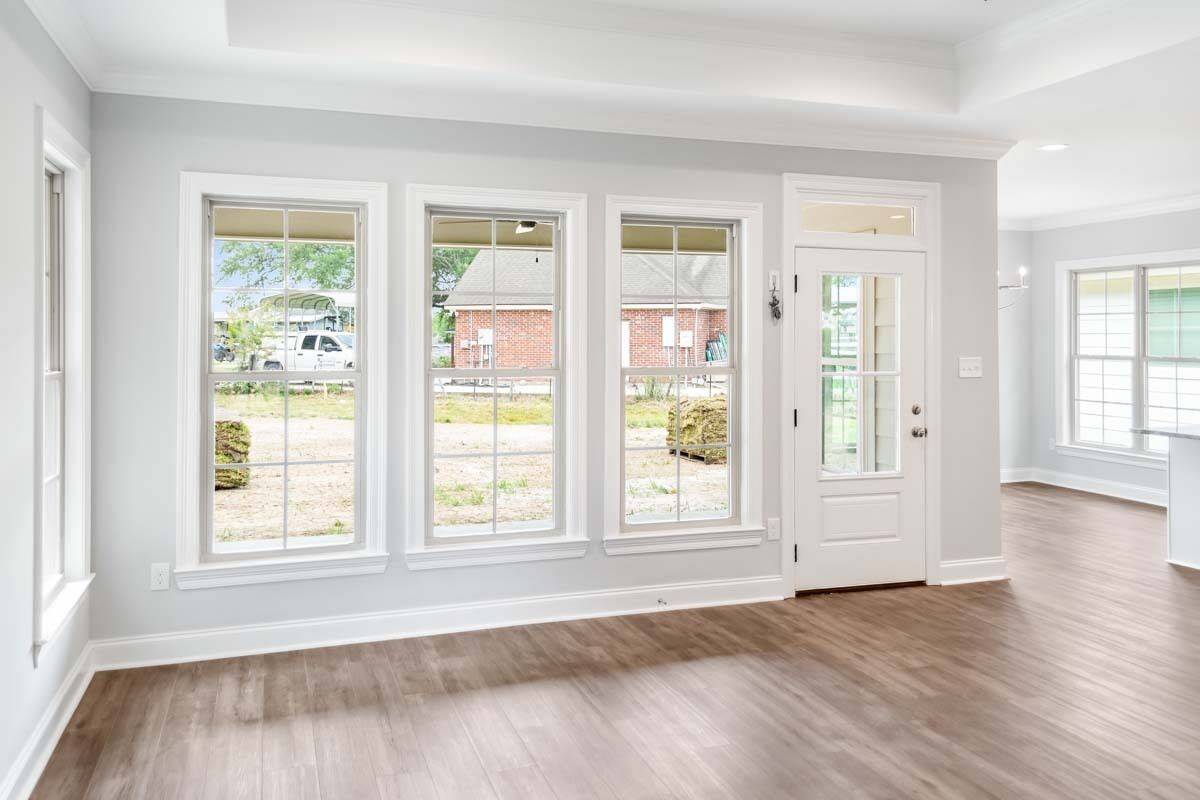
Step into this Craftsman home, and you’re greeted by an entryway filled with natural light, thanks to a trio of tall windows. The light wood flooring complements the soft gray walls, creating a seamless and open feel. This space elegantly bridges the outdoors with the interior, inviting warmth and connectivity.
Check Out These Tall Windows Bringing the Outdoors In
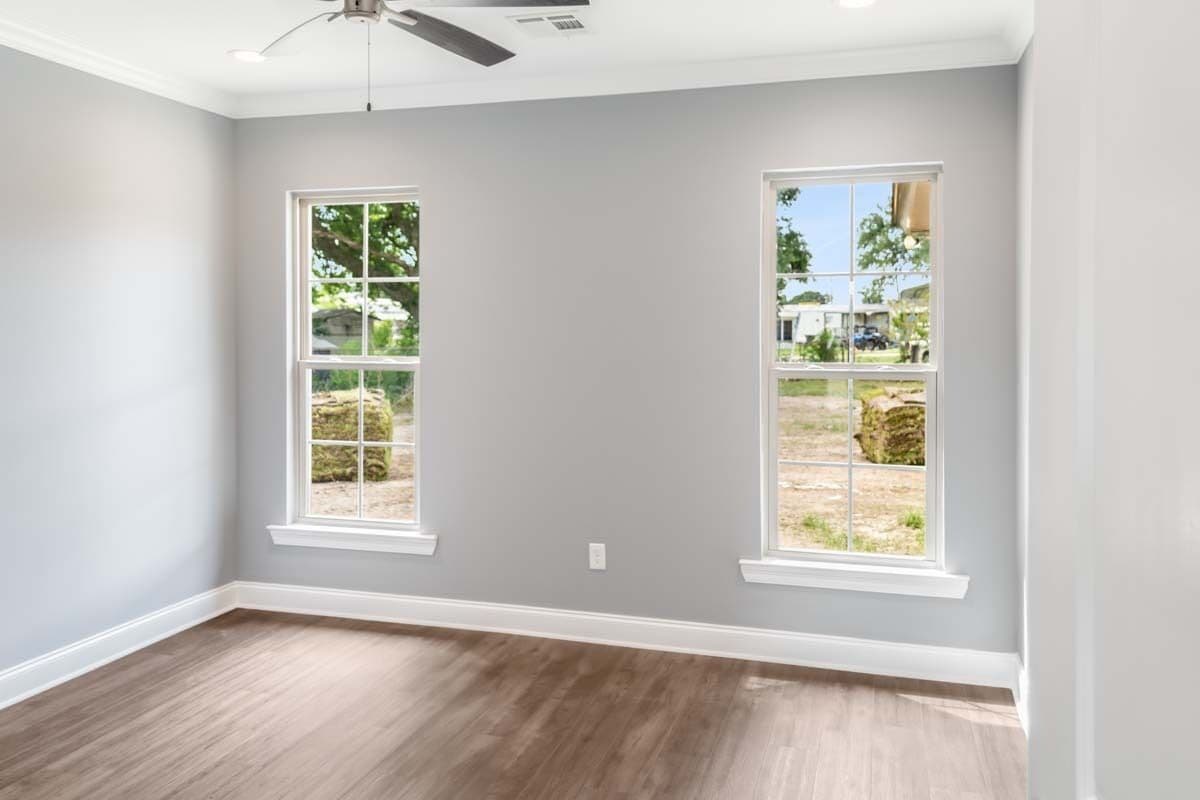
This room’s soft gray walls and rich wood flooring emphasize simplicity, creating a clean and versatile space. The standout features are the tall double-hung windows, which offer views of the outdoors and flood the room with natural light. A modern ceiling fan adds function and a contemporary touch to this Craftsman home.
Discover This Bathroom’s Charm with Double Vanities and Natural Light
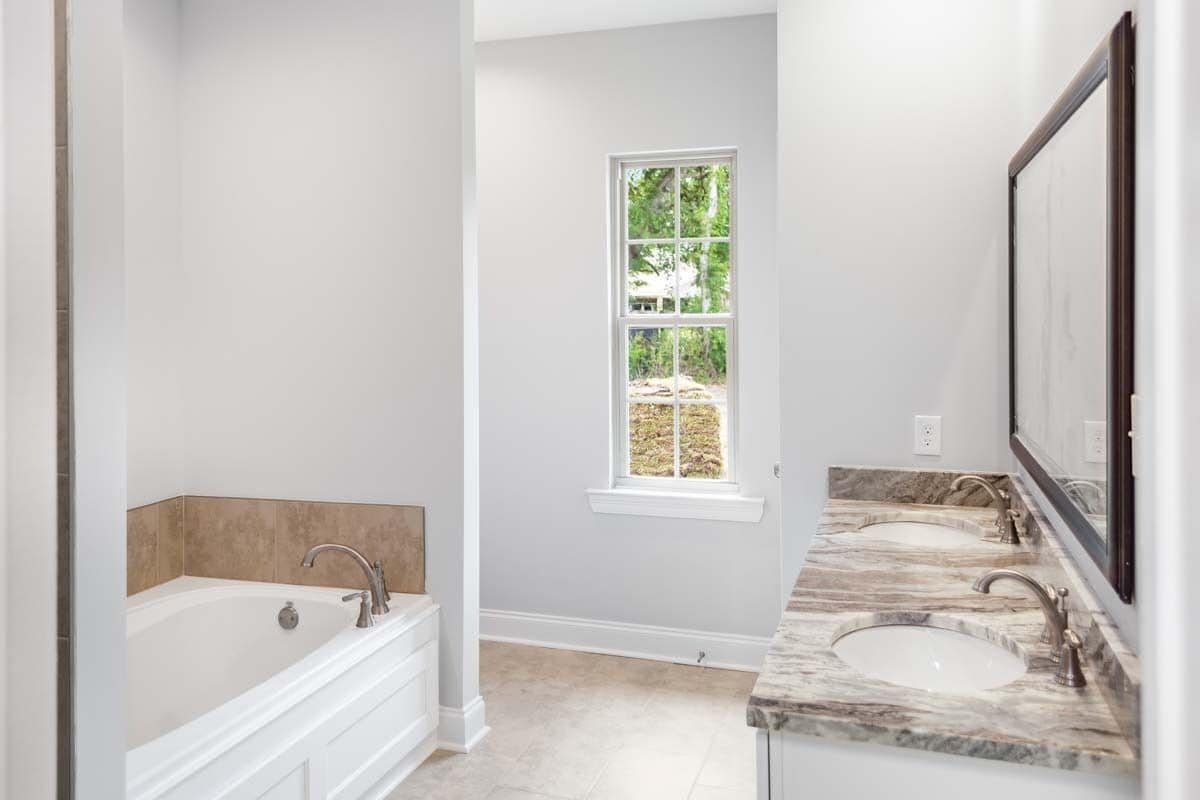
This bathroom showcases a harmonious blend of sleek marble countertops and functional double vanities, providing ample space for morning routines. The freestanding tub is framed by soft, neutral tiles, creating a serene retreat for relaxation. A single window floods the space with natural light, connecting the indoors with views of lush greenery outside.
Step Into the Practicality of This Tile Shower Featuring Built-In Niches
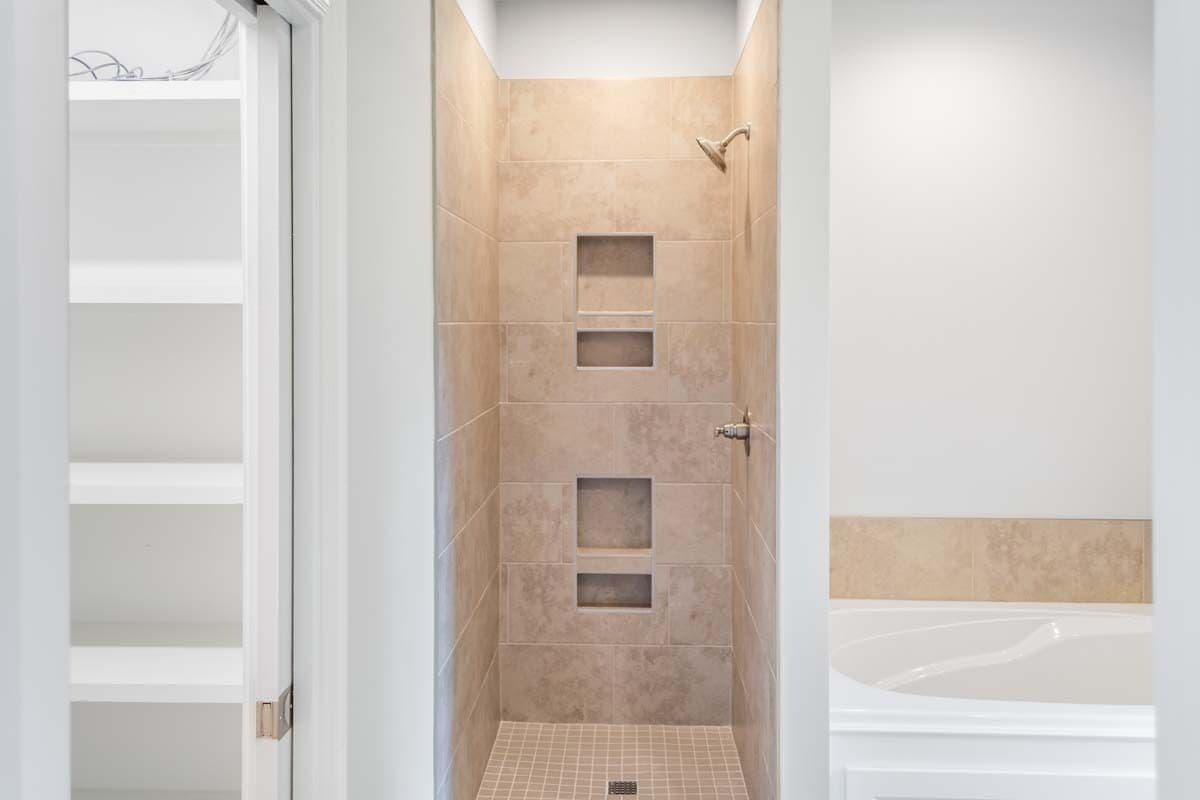
This shower boasts clean tile surfaces in neutral tones, creating a soothing and practical bathing space. The built-in niches add functionality and a streamlined aesthetic, perfect for organizing essentials. Nearby, the bathroom’s design continues with a snug bathtub, adding versatility to the bathing options.
Check Out This Sunlit Nook With Clean Lines and Neutral Tones
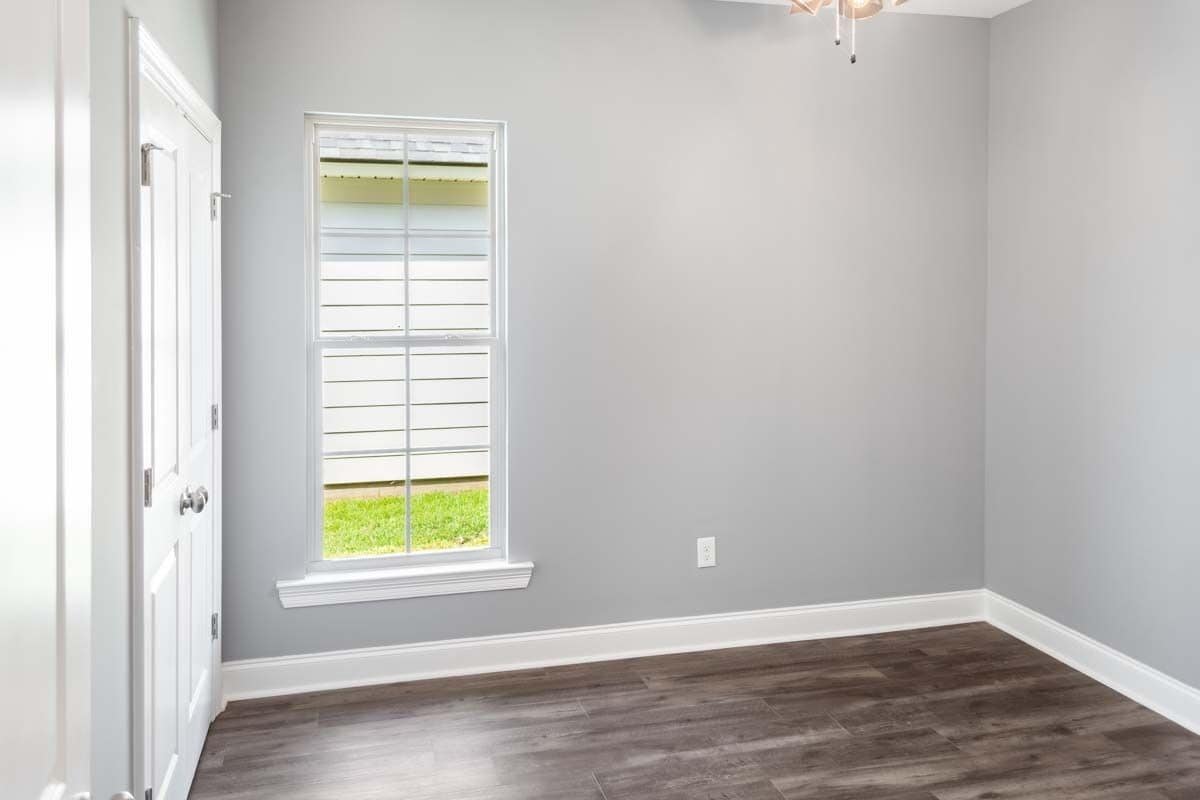
This room’s crisp, clean aesthetic, soft gray walls, and sleek wood flooring embody a modern take on Craftsman simplicity. A tall window invites ample natural light, creating a bright, welcoming space connecting with the outdoors. White trim and doors add a fresh contrast, enhancing the room’s elegance.
Spot the Chic Granite Countertops in This Bright Bathroom
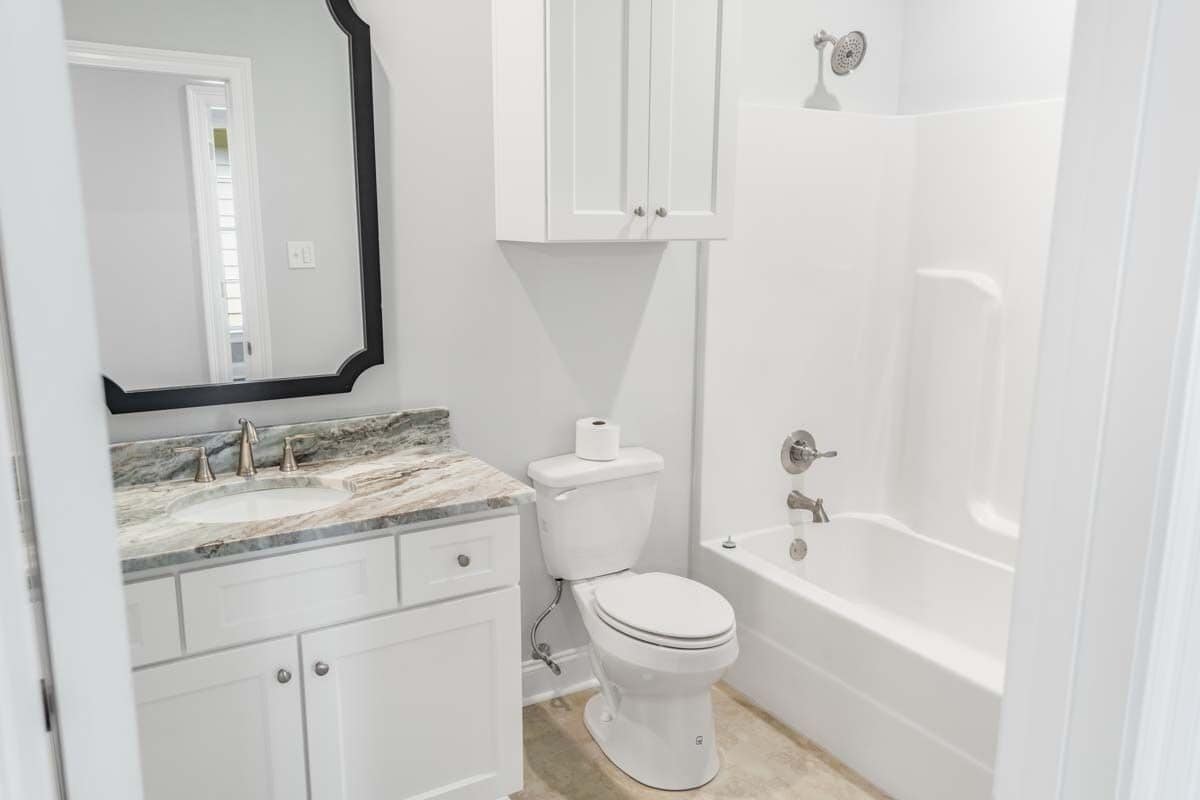
This bathroom features sleek white cabinetry complemented by a striking granite countertop, adding a touch of luxury to the space. The large framed mirror provides depth, while the simple hardware maintains a clean look. A classic bathtub and shower combo completes the room, ensuring style and practicality.
Source: Architectural Designs – Plan 185002PHD






