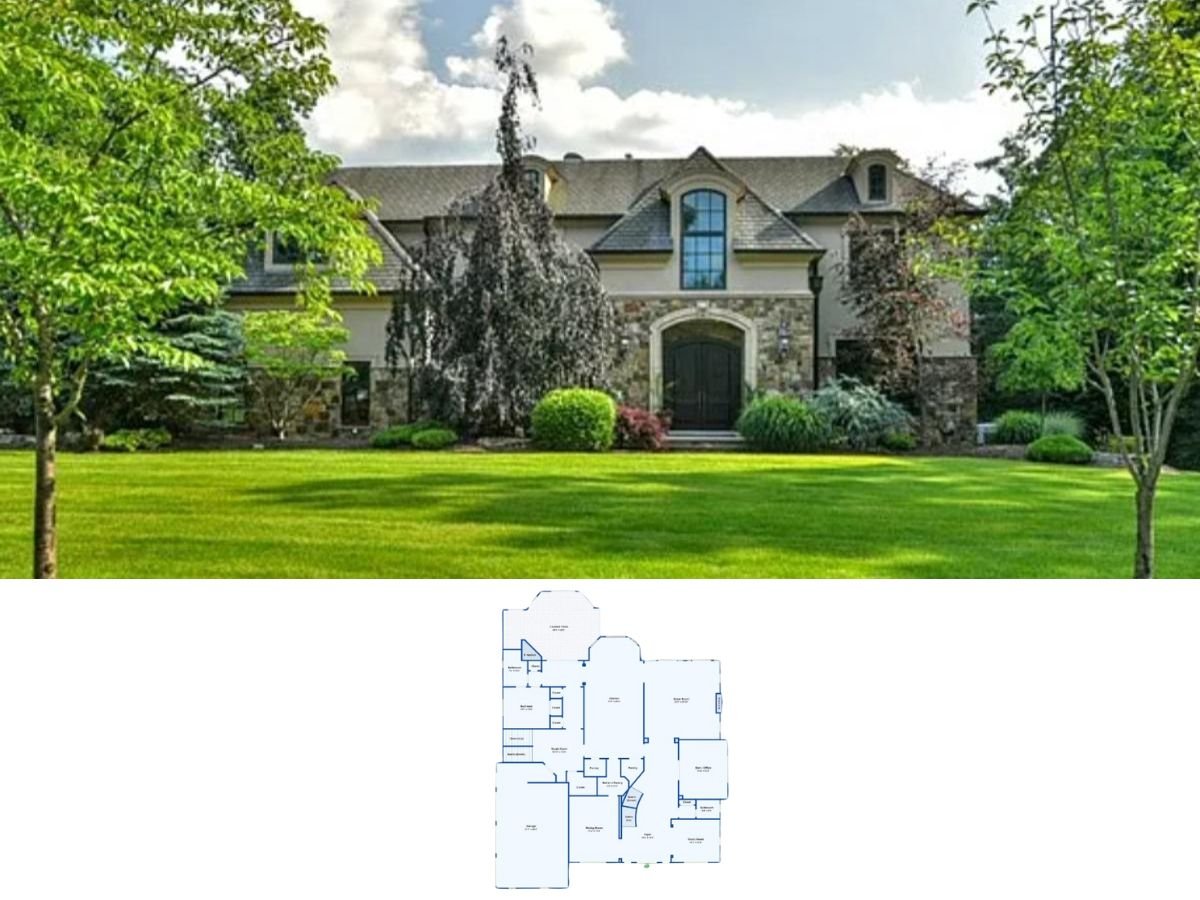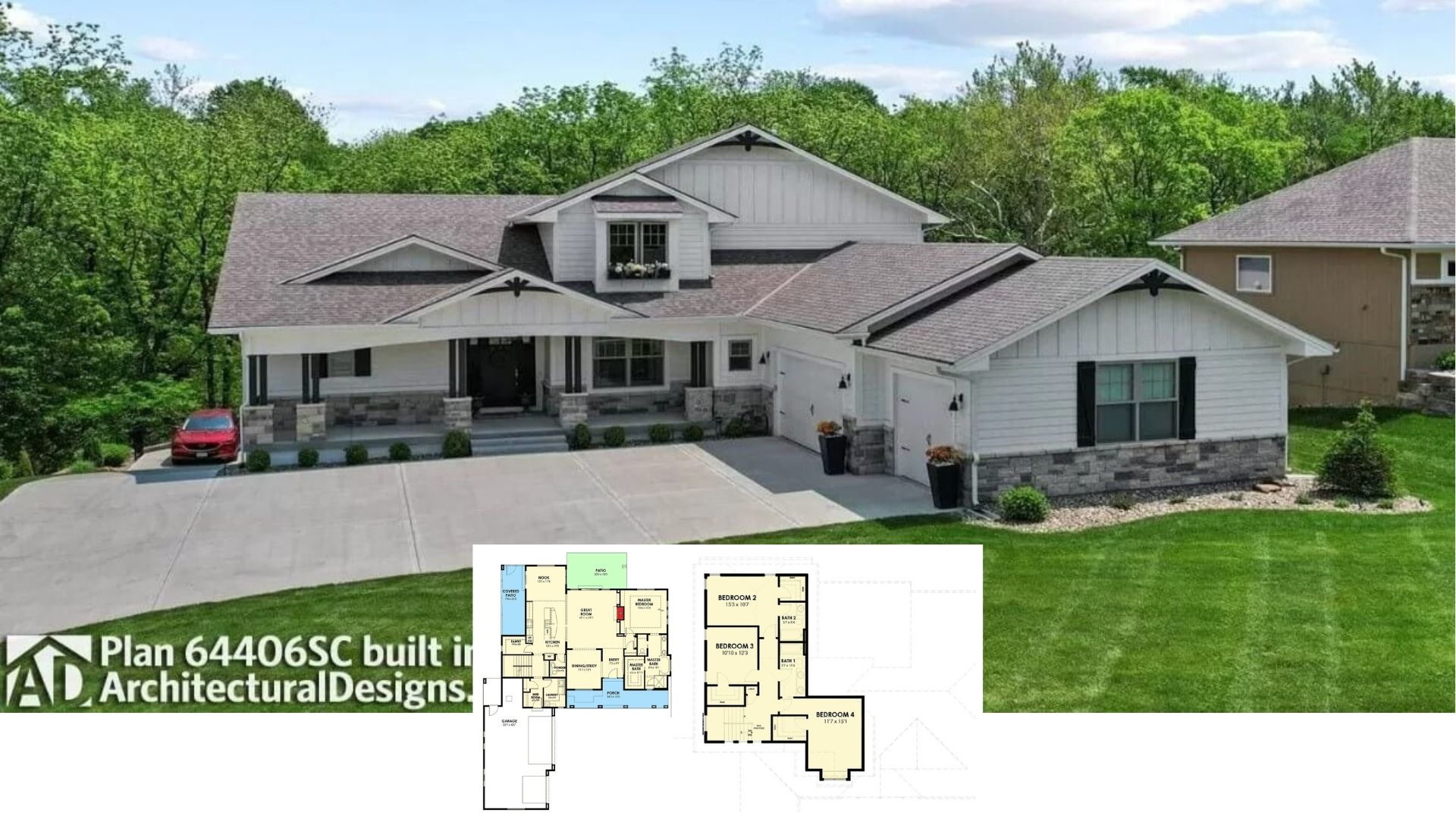Welcome to this delightful 3,223 square foot Craftsman-style home, boasting four spacious bedrooms and three and a half luxurious bathrooms. Spread across two stories, this meticulously designed haven offers a two-car garage and an inviting facade that merges classic charm with modern livability. With its elevated porch and intricate brick facade, this home is perfect for those who appreciate traditional craftsmanship and contemporary comforts.
Craftsman Charm with a Classic Brick Facade and Elevated Porch

This home exemplifies the Craftsman architectural style, using classic materials like brick and siding, detailed eaves, and carefully designed rooflines. Each element, from the inviting porch to the thoughtfully placed windows, reflects the hallmark qualities of Craftsman architecture, providing a warm and welcoming atmosphere. Let’s embark on a journey through the elegantly crafted living spaces and admire the timeless beauty of this exceptional home.
Stylish and Efficient Main Level Floor Plan of the Stratton Home
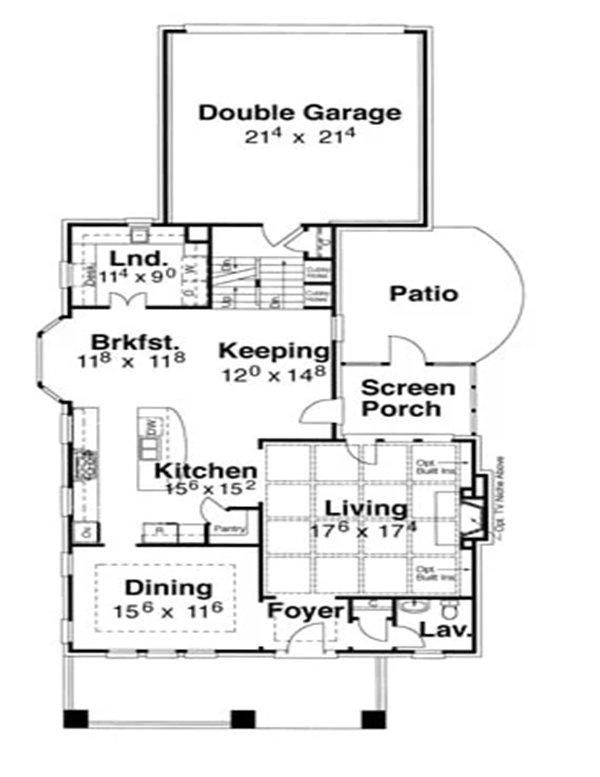
This main level floor plan of the Stratton home showcases a practical and elegant layout, designed to facilitate a comfortable lifestyle. The arrangement includes a spacious living room connected to a screened porch, providing an excellent area for relaxation and entertaining. Key functional areas such as the kitchen with ample pantry space, breakfast nook, and a separate dining room enhance daily living, while a double garage and dedicated laundry room add to the convenience.
Source: The House Designers – THD-5824
Discover the Spacious Second Level of the Stratton Home
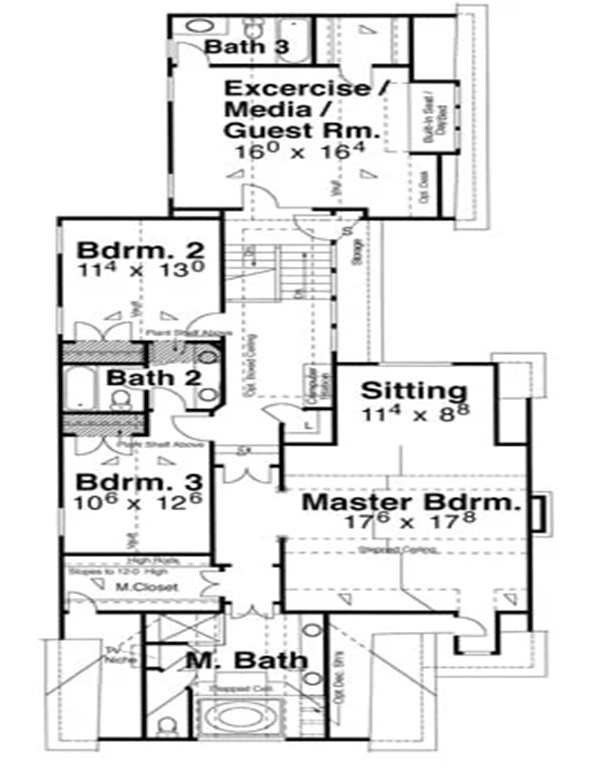
The second level floor plan of the Stratton home is meticulously designed to cater to privacy and comfort, featuring a master bedroom suite with a dedicated sitting area and an expansive master bathroom. Adjacent to the master suite are two additional bedrooms, each with convenient access to their own bathrooms, ensuring personal space for all occupants. An exercise/media/guest room further enhances the versatility of this level, providing a flexible space for various activities and needs
Source: The House Designers – THD-5824
Spot the Classic Craftsman Touches with the Inviting Elevated Porch
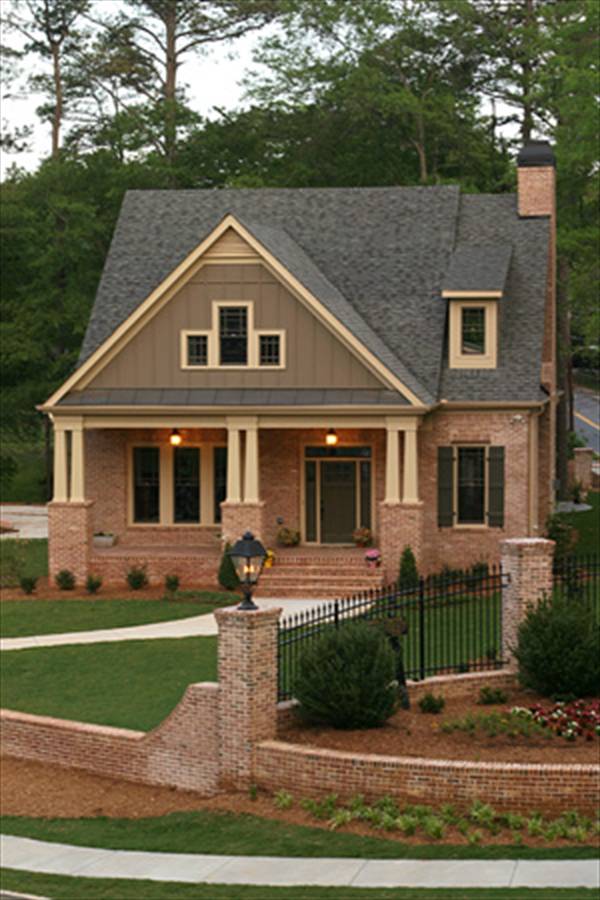
This Craftsman home stands out with its harmonious brick and warm-toned vertical siding blend. The elevated porch, supported by robust columns, provides a charming entry and a perfect spot for relaxation. The symmetrical roofline and quaint dormer window enhance the home’s timeless Craftsman appeal.
Exploring the Rooflines and Gables of This Craftsman Beauty
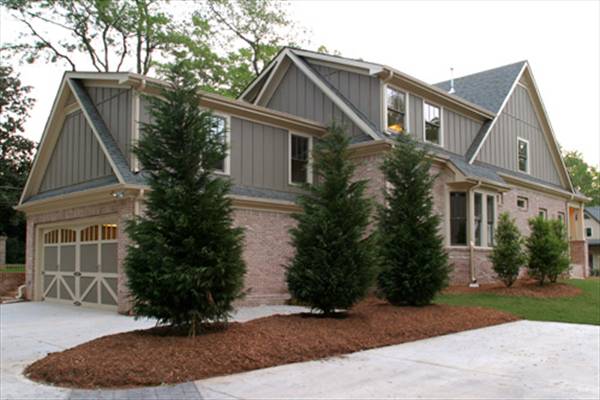
This Craftsman home features distinctive dual gables, adding depth and character to its architecture. The combination of vertical siding and brickwork maintains its timeless appeal, while the large garage offers practical elegance. Surrounded by carefully placed greenery, this house harmonizes nature with classic design.
Take a Look at the Cleverly Integrated Double Dormers
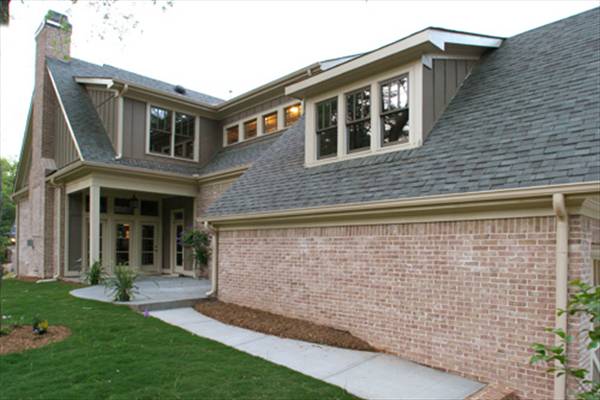
This Craftsman home masterfully incorporates double dormers, adding light and architectural interest to the upper floor. The classic combination of brick and vertical siding enhances its timeless feel, while the spacious side porch is a perfect retreat for relaxation. The gracefully sloping rooflines create a coherent flow, seamlessly uniting all elements of this charming design.
Check Out the Beadboard Cabinets in This Warm Kitchen Layout
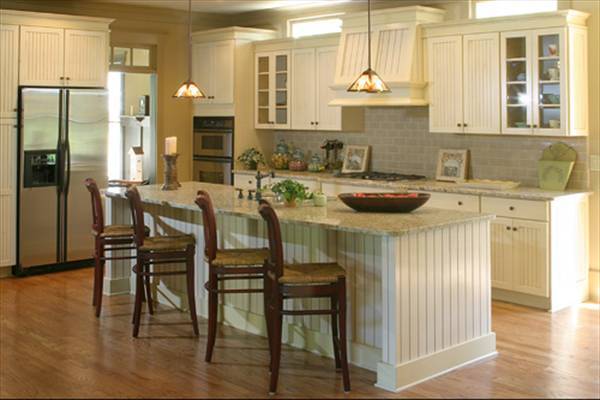
This Craftsman-inspired kitchen features elegant beadboard cabinets, enhancing its classic charm. The central island and rustic bar stools create a perfect spot for casual dining or gathering with friends. Subtle pendant lighting and a soothing neutral palette contribute to its inviting atmosphere, seamlessly blending tradition with modern functionality.
Relaxing Living Room with Transom Windows and a Craftsman Fireplace
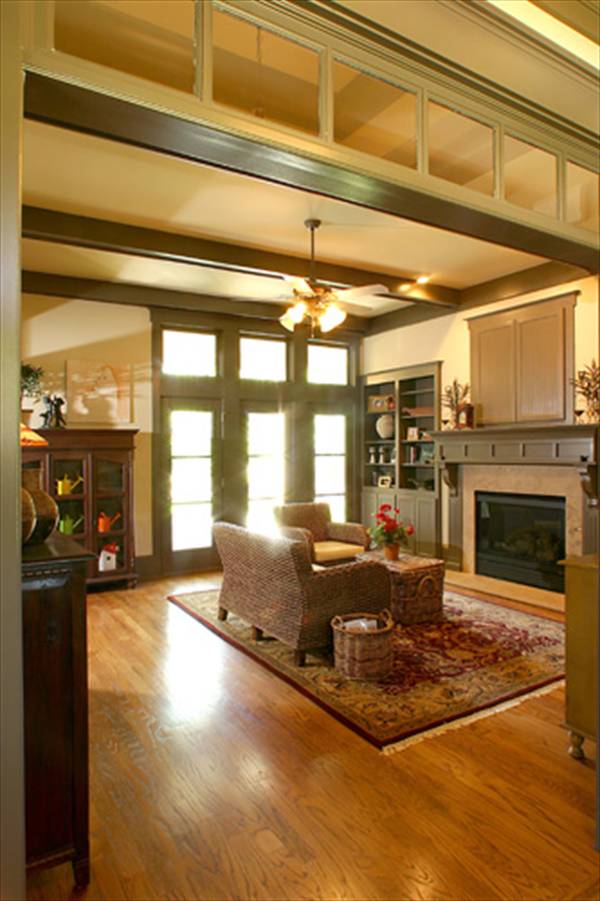
This inviting living room features classic Craftsman elements, including a beautifully detailed fireplace with a robust mantel. The transom windows above the French doors flood the space with natural light without compromising privacy. Accents like the warm wood floors and wicker furniture create a comfortable, homey atmosphere perfect for relaxation.
Check Out the Mission-Style Lighting in This Welcoming Entryway
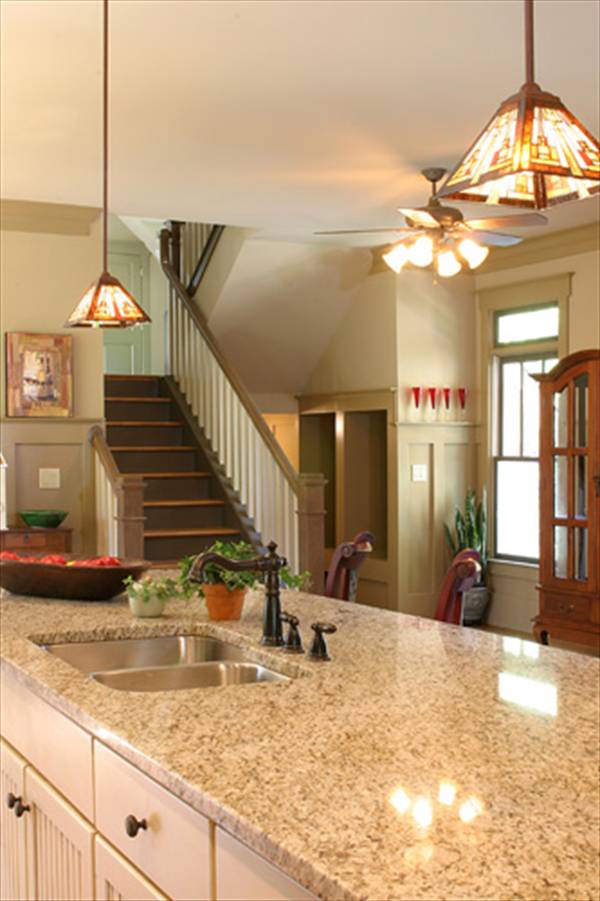
This image showcases a Craftsman entryway, where the warm glow from the mission-style pendant lights sets an inviting tone. The granite kitchen island takes center stage, complemented by shaker-style cabinetry that adds subtle elegance. A glimpse of the staircase suggests a seamless flow to the upper levels, with natural light enhancing the space’s harmony.
Notice the Elegant Bathtub in This Craftsman-Inspired Bathroom
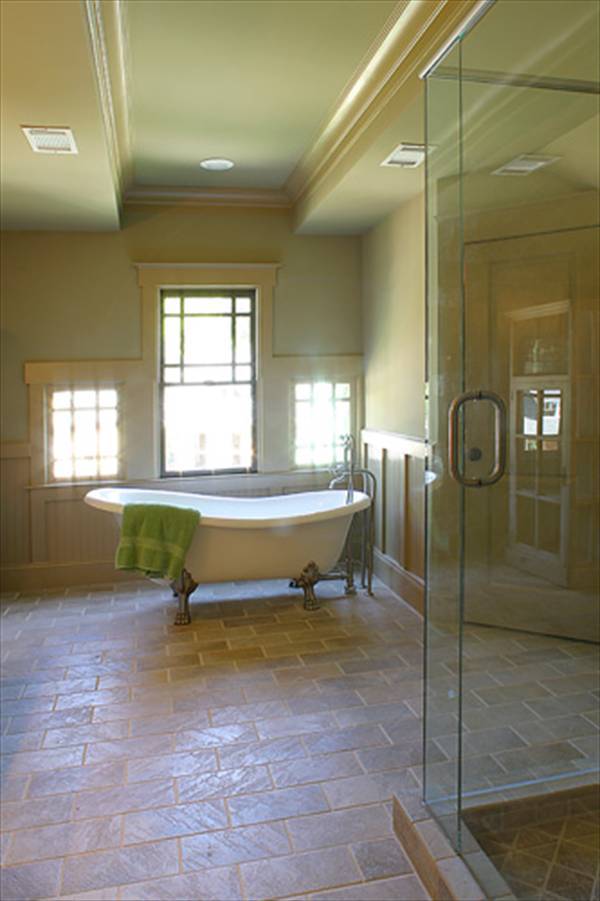
This serene bathroom showcases a classic freestanding tub with claw feet, perfectly aligned under a Craftsman-style window, amplifying natural light. The earthy tones of the flooring and walls complement the glass-enclosed shower, adding a touch of modern elegance. Crown molding and wainscoting highlight the room’s architectural detailing, creating a harmonious blend of vintage charm and contemporary comfort.
Source: The House Designers – THD-5824

