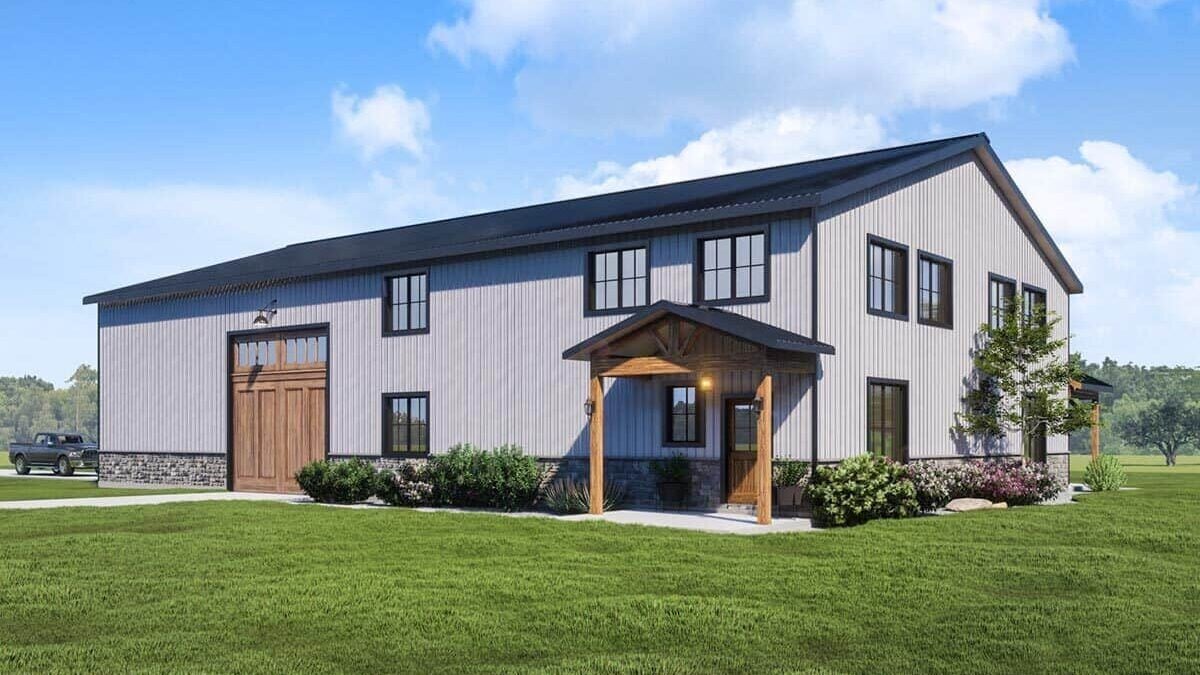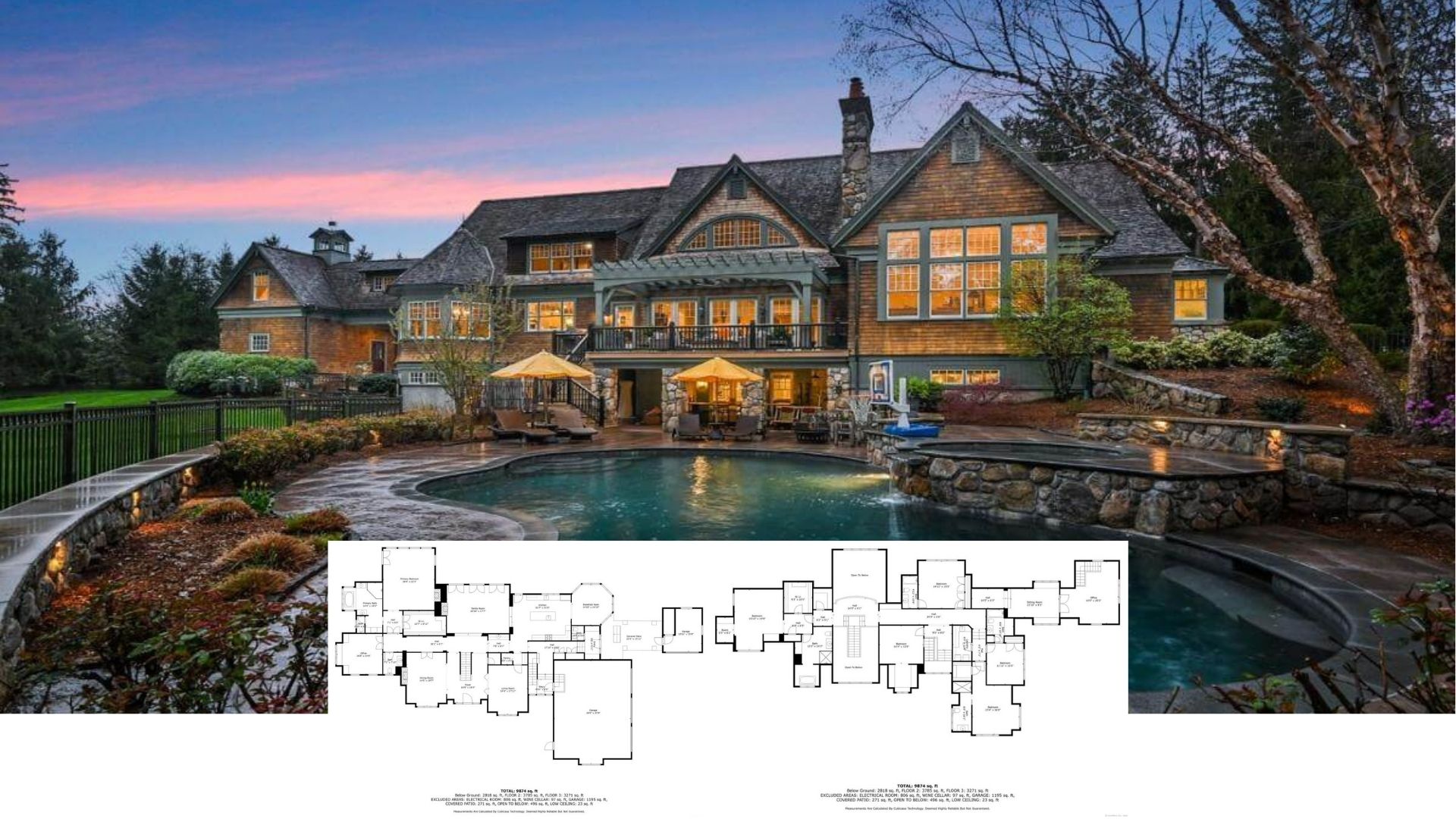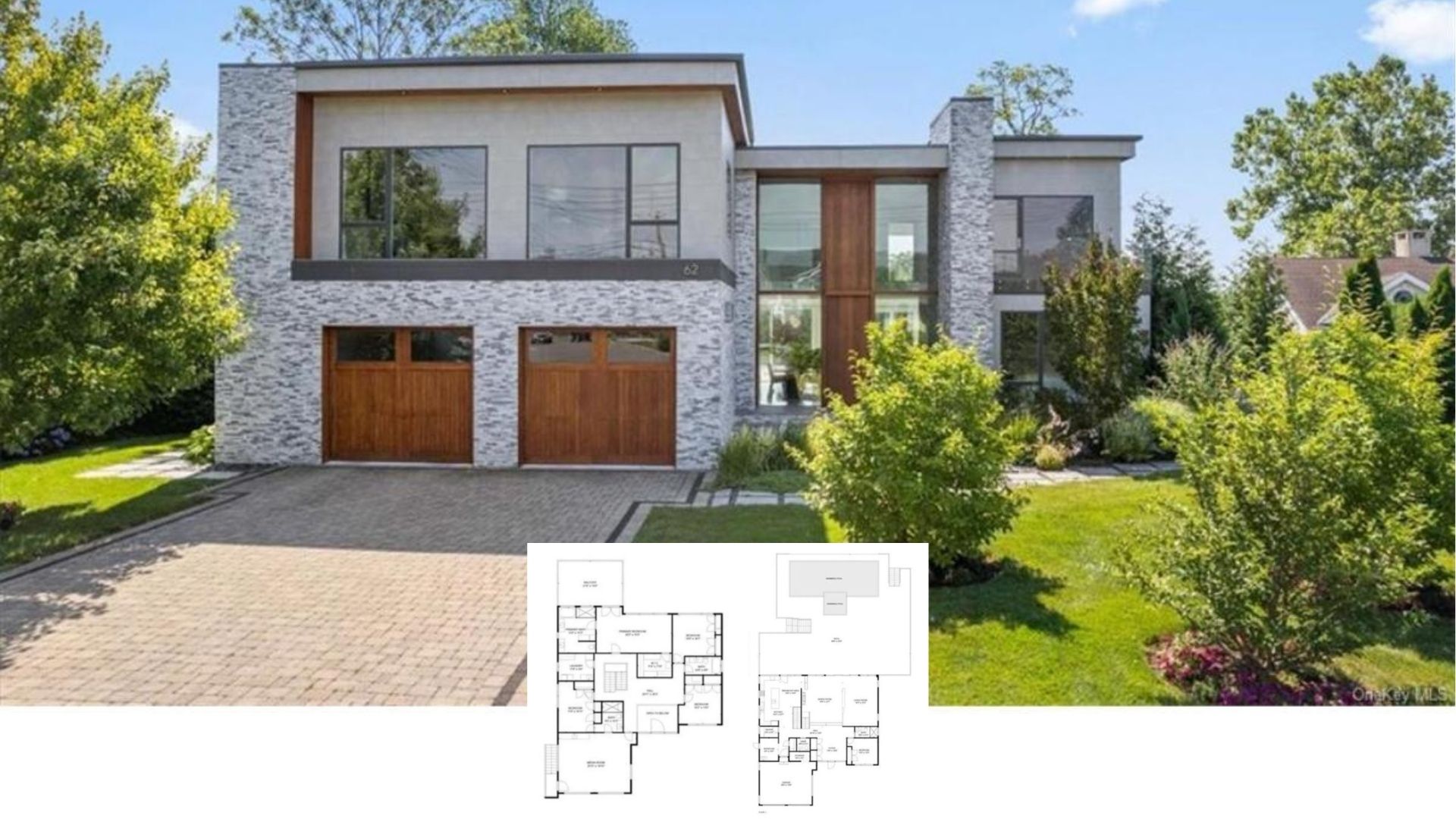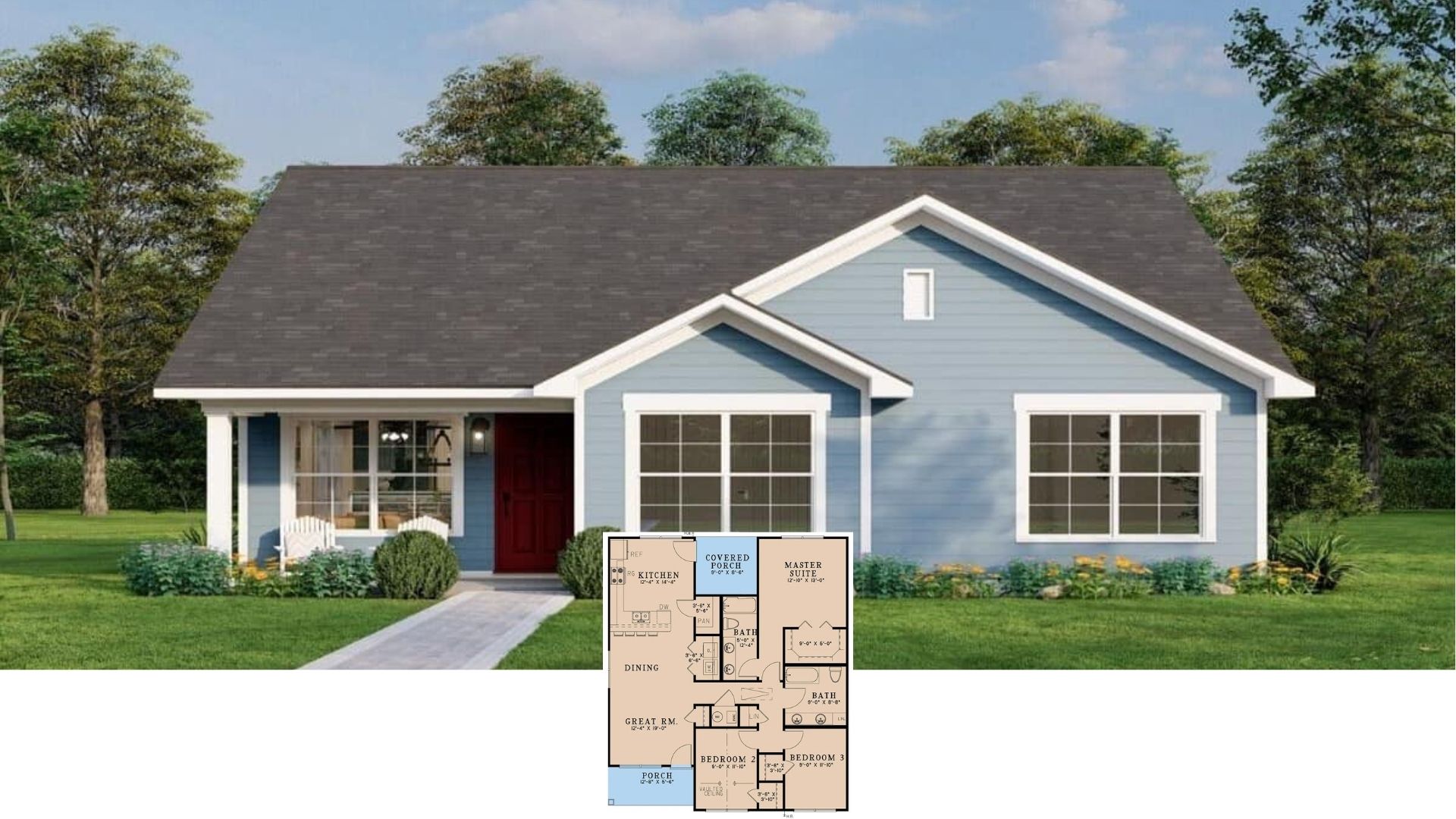Step into 3,054 square feet of thoughtfully designed space, blending rustic charm with contemporary elegance in this modern farmhouse. With three generous bedrooms and three bathrooms across two stories, this house offers ample room for family living and entertaining. The standout feature is the expansive six-car garage, adding both functionality and flair to this picturesque home.
Contemporary Farmhouse with an Inviting Wooden Entrance

This home perfectly captures the essence of a modern farmhouse, merging traditional country aesthetics with sleek, contemporary elements. The charismatic wooden entrance, striking black-framed windows, and vertical white siding complemented by a sturdy stone base are all telltale signs of this popular architectural style, creating a harmonious balance of past and present.
Functional Main Floor with an Expansive Great Room and Handy Craft Space

This thoughtfully laid-out main floor includes a spacious great room that’s perfect for gatherings, complete with an open dining area nearby. The plan features a versatile craft room, providing a dedicated space for hobbies or projects. A large garage spans the side, enhancing both practicality and accessibility for the modern homeowner.
Source: Architectural Designs – Plan 400015FTY
Upper-Level Loft Overlooking the Great Room

This upper-floor plan offers a cozy loft area overlooking the expansive great room below, linking communal and private spaces effortlessly. The master suite includes a spacious bedroom, a well-appointed bath, and a generous closet for convenience. A second bedroom and easy access to the garage below complete this functional and appealing layout.
Source: Architectural Designs – Plan 400015FTY
Check Out This Practical Garage with Direct Access to Open-Concept Living Room

This floor plan highlights an expansive garage with space for two vehicles, providing convenient entry into the home’s main areas. Adjacent to the great room, you’ll find an open kitchen island perfect for casual meals and efficient meal prep. The layout seamlessly connects a cozy living area with outdoor views, offering a cohesive living and entertaining space.
Efficient Garage Layout with Adjacent Living Areas

This floor plan showcases a spacious garage with room for two vehicles, seamlessly linking to the home’s main living spaces. As you move inward, find a compact bedroom and bath, perfect for guests or a small office setup. The open-concept living area flows effortlessly into an outdoor patio, promoting easy transitions between indoor and outdoor relaxation.
Front Porch Charm with a Touch of Modern Simplicity

This image captures a modern farmhouse elevation that harmonizes traditional style with contemporary simplicity The wooden porch, complete with an inviting overhang, sets a warm tone against the streamlined metal roof and vertical siding. Black-framed windows punctuate the facade, ensuring both aesthetic appeal and natural light throughout the interior.
Admire the Barn-Style Facade with Oversized Wooden Doors

This structure boasts a barn-like design with its vast paneling and grand wooden doors, offering an intriguing blend of function and style. The vertical siding presents a simple, modern aesthetic, while stone accents provide a rustic touch. Ideal for a blend of practicality and countryside charm, this design brings a contemporary edge to traditional elements.
Symmetrical Facade with Black-Framed Windows and Stone Base

This farmhouse design features a strikingly symmetrical facade enhanced by large black-framed windows that allow abundant light to filter in. The vertical white siding contrasts beautifully with the solid stone base, creating a balanced aesthetic. Timber posts add a rustic touch, flanking the structure with practical porches on each side.
Barn-Style Facade with Striking Wooden Elements

This farmhouse evokes classic barn aesthetics with its elongated structure and prominent wooden features. The vertical white siding contrasts elegantly with the dark metal roof, creating a balanced, modern-rustic appeal. A welcoming gabled entryway emphasizes craftsmanship, while the expansive wooden barn door adds a practical yet stylish touch.
Wow, Look at That Impressive Chandelier in This Airy Living Space

This stunning living area features a high ceiling and a striking metal chandelier that draws the eye upward. The space combines modern elements with a rustic touch, evident in the exposed wooden beam and metal staircase railing. Large black-framed windows allow for ample natural light, highlighting the smooth stone fireplace and creating a warm, inviting atmosphere.
Check Out the Striking Wood Beam Above This Contemporary Kitchen Island

This contemporary kitchen blends sleek white cabinetry with a warm, wood-clad island, creating a visually appealing contrast. The impressive chandelier above the island casts focused light, accentuating the space’s modern appeal. An expansive window beside the dining area floods the room with natural light while offering scenic views of the outdoors.
Sleek Kitchen Design with a Dominant Wooden Beam Above

This modern kitchen showcases a seamless blend of white cabinetry and a wood-accented island, creating a clean, inviting space. The striking wooden beam overhead adds a touch of rustic elegance, coupling with the industrial-style lighting to make a bold statement. Subtle details like the wall-mounted fixtures and large black-framed windows contribute to an airy, bright atmosphere.
Striking Metal Railings Define This Lofty Living Space

This open living area is defined by its soaring ceilings and sleek metal railings, creating a sense of connectivity with the loft above. A large chandelier provides both illumination and a focal point, hovering above the central seating arrangement. The space merges industrial elements with warm wood accents, emphasizing a modern yet inviting atmosphere.
Admire the Lofty Ceiling and Metal Railing in This Expansive Living Area

This living space commands attention with its high ceiling and modern metal railing, creating an airy, open feel. A large chandelier draws the eye, complementing the room’s contemporary design, while the stone fireplace adds a touch of warmth. The strategic use of neutral tones and minimalist furniture enhances the modern aesthetic, making the space both inviting and sophisticated.
Wow, Look at the Expansive Metal Railing in This Contemporary Loft

This airy living space is dominated by a sleek metal railing that seamlessly connects the loft to the main level, creating an open and modern feel. The combination of high ceilings and a large chandelier adds drama, casting light over the spacious seating area below. Neutral tones and minimalist furniture complement the architectural elements, emphasizing a clean, stylish aesthetic.
A Bedroom Featuring a Textured Headboard Wall

This bedroom highlights a minimalist design anchored by an eye-catching textured headboard wall. The sloped ceiling enhances the sense of space, while a modern chandelier adds elegance. Large windows with sheer drapes provide soft natural light, creating a tranquil atmosphere perfect for relaxation.
Barn-Style Sliding Door Enhances This Bedroom

This bedroom offers a modern retreat with its striking textured wood headboard wall that anchors the space. A minimalist color palette creates a serene atmosphere, while the barn-style sliding door adds a touch of farmhouse charm. The large windows allow natural light to flood in, highlighting the room’s simple elegance and a modern lighting fixture.
Discover the Cozy Seating Area By the Window

This bedroom showcases a minimalist design with a standout sliding barn door that adds a rustic touch. The crisp, white walls and neutral palette create a calming atmosphere, complemented by a modern light fixture that draws the eye. A cozy seating area by the window enhances the room’s functionality, making it perfect for relaxation or reading.
Source: Architectural Designs – Plan 400015FTY






