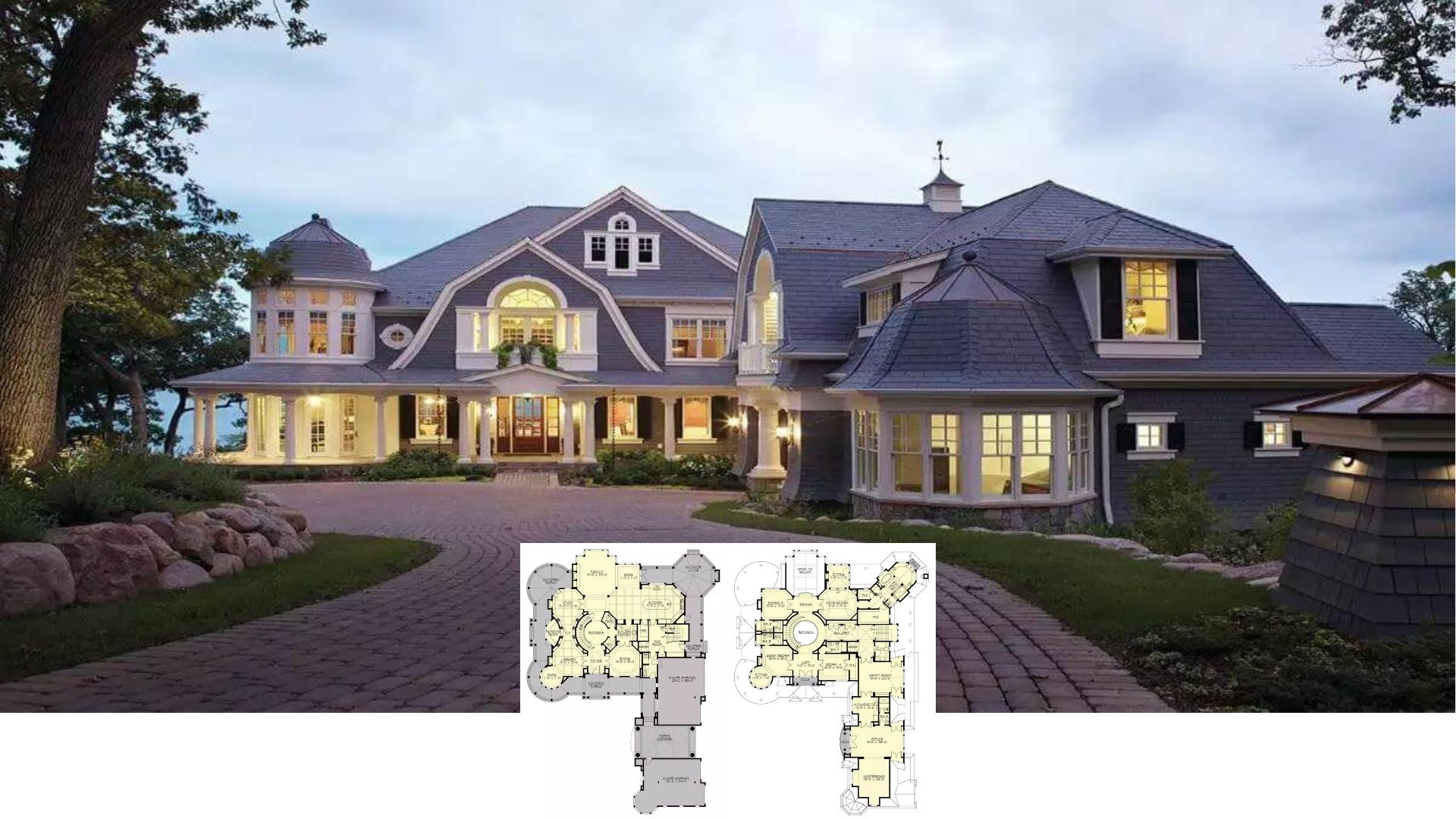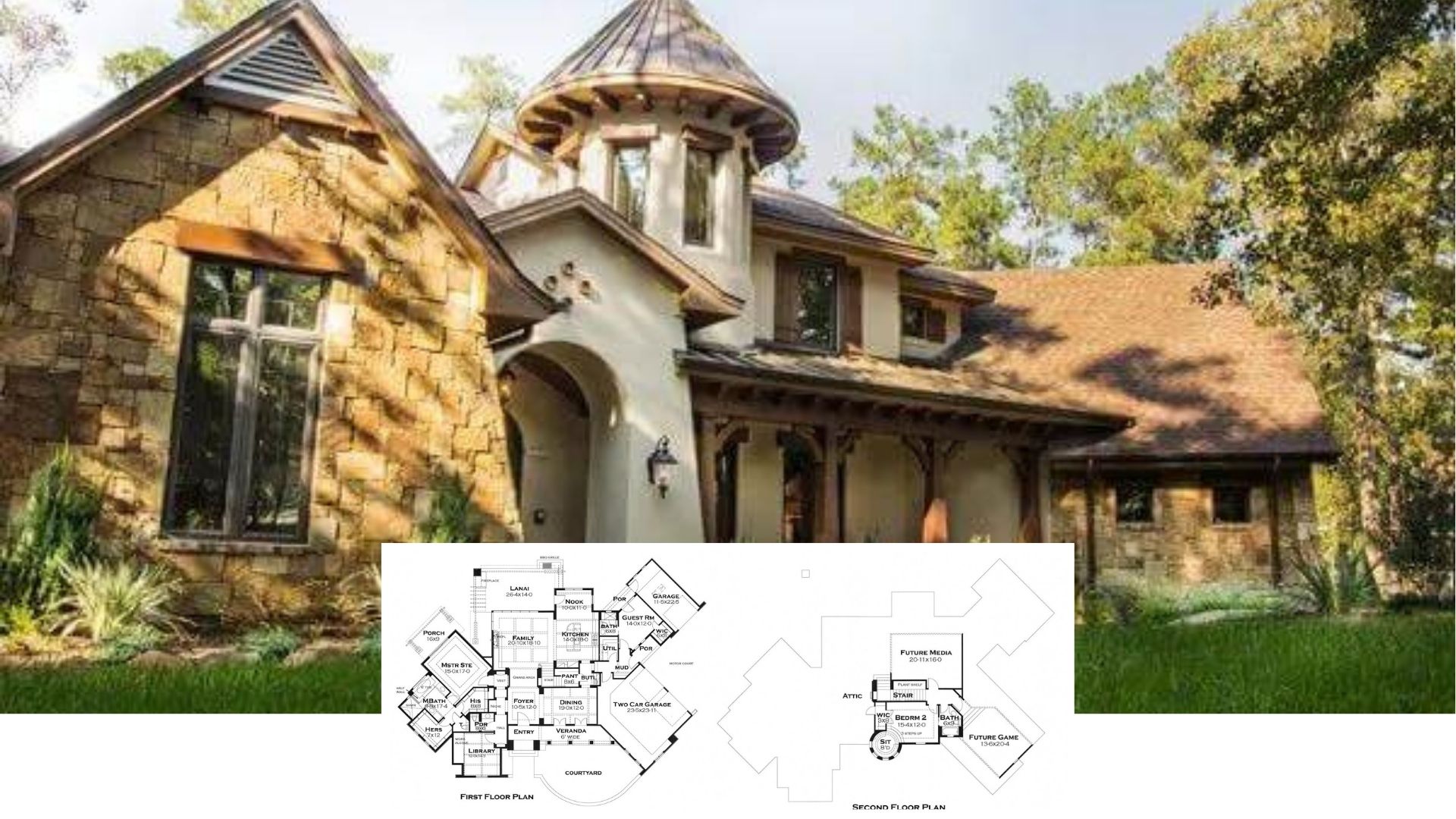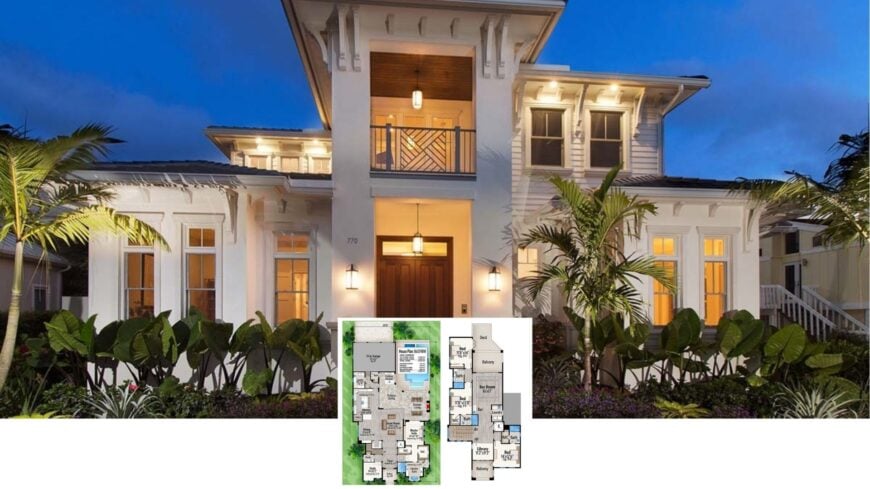
Welcome to this impressive 4,747 square foot Craftsman home, offering four spacious bedrooms and four and a half luxe bathrooms spread across two stories. An architectural marvel, this residence harmonizes classic charm with an edge, featuring a three-car garage that provides ample space and accessibility. From the bold rooflines to the thoughtful interior layout, every aspect of this home is designed to enhance your living experience.
Check Out the Craftsman Details on This Facade

This home’s architectural style is a captivating blend of traditional Craftsman influences infused with contemporary design elements. Its facade showcases the craftsman detailing, with overhanging eaves and decorative brackets, while the interior spaces boast clean lines and welcoming warmth. Enriched with dynamic outdoor areas and lavish interiors, this residence effortlessly combines style and functionality, making it a perfect retreat for both entertaining and family living.
Explore This Thoughtfully Designed Floor Plan With Dynamic Outdoor Spaces

This main floor layout showcases a harmonious blend of indoor and outdoor living, ideal for entertaining and family gatherings. The expansive great room serves as the heart of the home, seamlessly connecting to a generous outdoor dining area and kitchen. Adding to its appeal is a 3-car garage, a private study, and a luxurious master suite, all highlighting its craftsman details and practical style.
Step Into This Upper Floor: Perfect for Relaxation and Entertainment
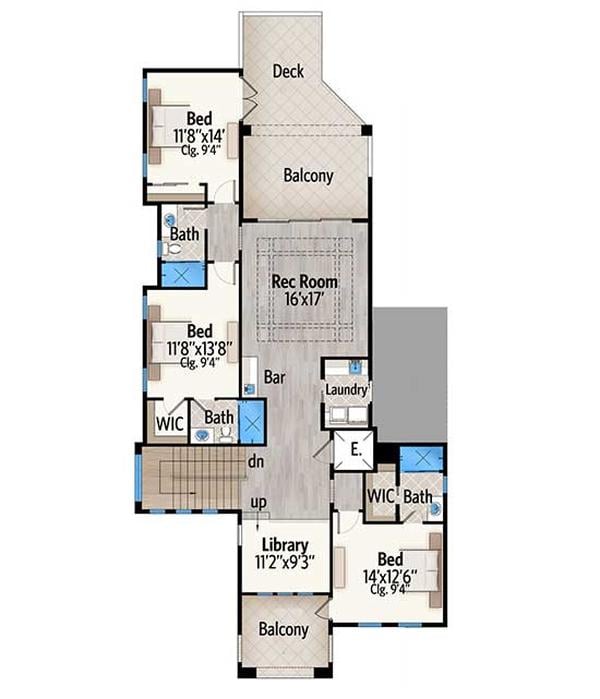
This floor plan cleverly integrates leisure and functionality, featuring a central recreation room with a bar for seamless entertaining. Three bedrooms, each with its own bathroom, provide private retreats, while a library offers a quiet nook for reading. Outdoor spaces include a deck and two balconies, enhancing the connection to nature and expanding the living area.
Source: Architectural Designs – Plan 86059BW
Check Out the Exposed Wood Elements in This Airy Living Space
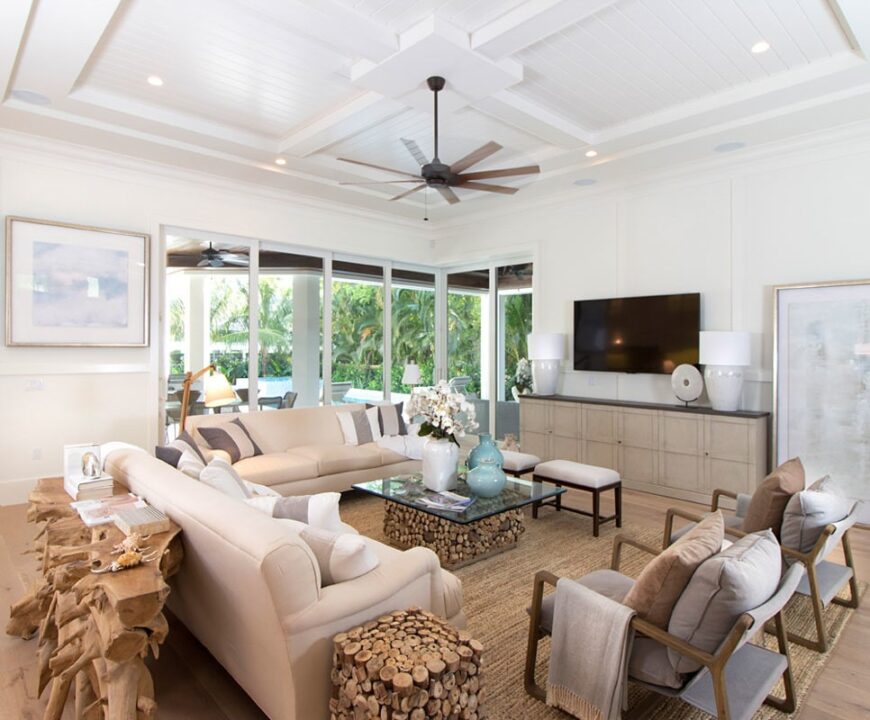
This living room perfectly balances natural textures and sophisticated design, with exposed wood details adding warmth and character. The coffered ceiling and large windows enhance the sense of space, inviting ample natural light and offering lush views of the outdoors. A blend of neutral furnishings and earthy accents creates a relaxed atmosphere, making it an ideal setting for relaxation and entertaining.
Explore the Contemporary of This Light-Filled Dining Room

This dining room exudes contemporary with its glass-top table and plush, cream-colored chairs. The large windows flood the space with natural light, beautifully framing the view of the lush greenery outside. A pendant light and a striking piece of abstract art add sophistication and personality, complementing the room’s clean lines and coffered ceiling.
Notice the Glass Cabinetry and Pendant Lighting in This Bright Kitchen

This kitchen combines classic white cabinetry glass inserts, creating an open and luminous space. The large island, topped with a light granite surface, offers ample seating and serves as a central hub for gatherings. Subtle undercabinet lighting highlights a textured backsplash, while pendant lights add charm and warmth to the room.
Explore the Lines and Vintage Charm in This Home Office

This home office combines vintage charm with design through a tufted leather sofa and minimalist desk. Large windows flood the room with light, highlighting the detailed map art and polished metal lamps that add a touch of sophistication. The neutral palette and natural textures create a calming and productive workspace.
Spot the Natural Fiber Rug and Ceiling Detail in This Relaxed Living Room

This living space blends casual comfort with a touch of refinement, featuring a textured natural fiber rug that anchors the room. The coffered ceiling detail adds architectural interest, drawing the eye upwards and enhancing the feeling of spaciousness. A mix of soft furnishings and a bold art piece injects personality, while large sliding doors connect seamlessly to the outdoor terrace, inviting nature inside.
Wow, Take In the Light and Texture in This Bedroom

This master bedroom offers a relaxed retreat, highlighted by a tufted headboard and a coffered ceiling that adds depth and class. Large sliding glass doors frame the view of lush greenery and a pool area, seamlessly connecting indoor and outdoor spaces. Natural textures like a woven rug and soft furnishings enhance the relaxing atmosphere, making it an inviting personal haven.
Admire the Chandeliers and Freestanding Tub in This Bathroom

This bathroom exudes sophistication with its freestanding tub centered between tall windows, inviting ample natural light. The delicate chandelier adds a touch of luxury, while the soft mint cabinetry complements the palette. Intricate tile work on the floor draws the eye and enhances the room’s classic style.
Enjoy the Spacious Balcony With a View of Nature

This expansive balcony invites you to unwind, featuring lounge furniture that complements its design. The dark wood ceiling contrasts beautifully with the bright outdoor tiles, enhancing the graceful ambiance. Framed by lush greenery, the space offers a peaceful retreat with seamless indoor-outdoor living.
Wow, Look at Those Stunning Wood Beams in This Covered Patio

This covered patio exudes warmth and texture with its striking exposed wood ceiling that adds architectural interest. The sectional sofa and minimalist decor create a contemporary space, while the fireplace serves as a focal point against a textured wall. Framed by large sliding glass doors, the patio seamlessly transitions into lush outdoor greenery, enhancing its peaceful ambiance.
Relax by the Sparkling Pool Nestled Among Lush Greenery
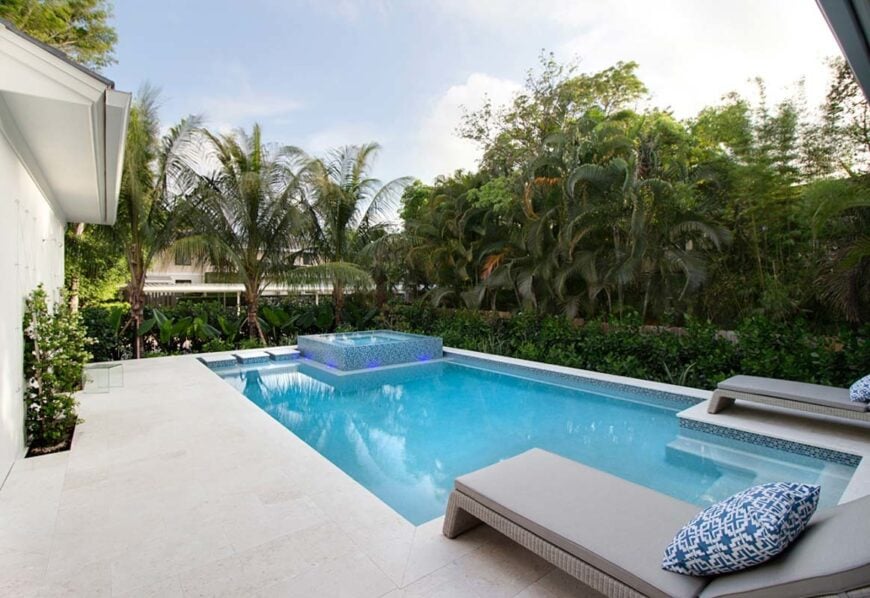
This backyard oasis features a shimmering pool with a raised spa, perfectly framed by verdant palm trees. The clean lines of the poolside patio create a stylish and uncluttered space, ideal for lounging on the chic, minimalist sunbeds. The peaceful setting integrates nature with relaxation, offering a restful escape just steps away from home.
Unwind by This Stunning Pool, Framed by Tropical Greenery

This inviting pool offers a refreshing escape, flanked by chic sun loungers for ultimate relaxation. The tile lines create an edge, while the surrounding palm trees provide a lush, natural backdrop. Perfectly integrated into the setting, this outdoor space embodies tranquility and style.
Source: Architectural Designs – Plan 86059BW

