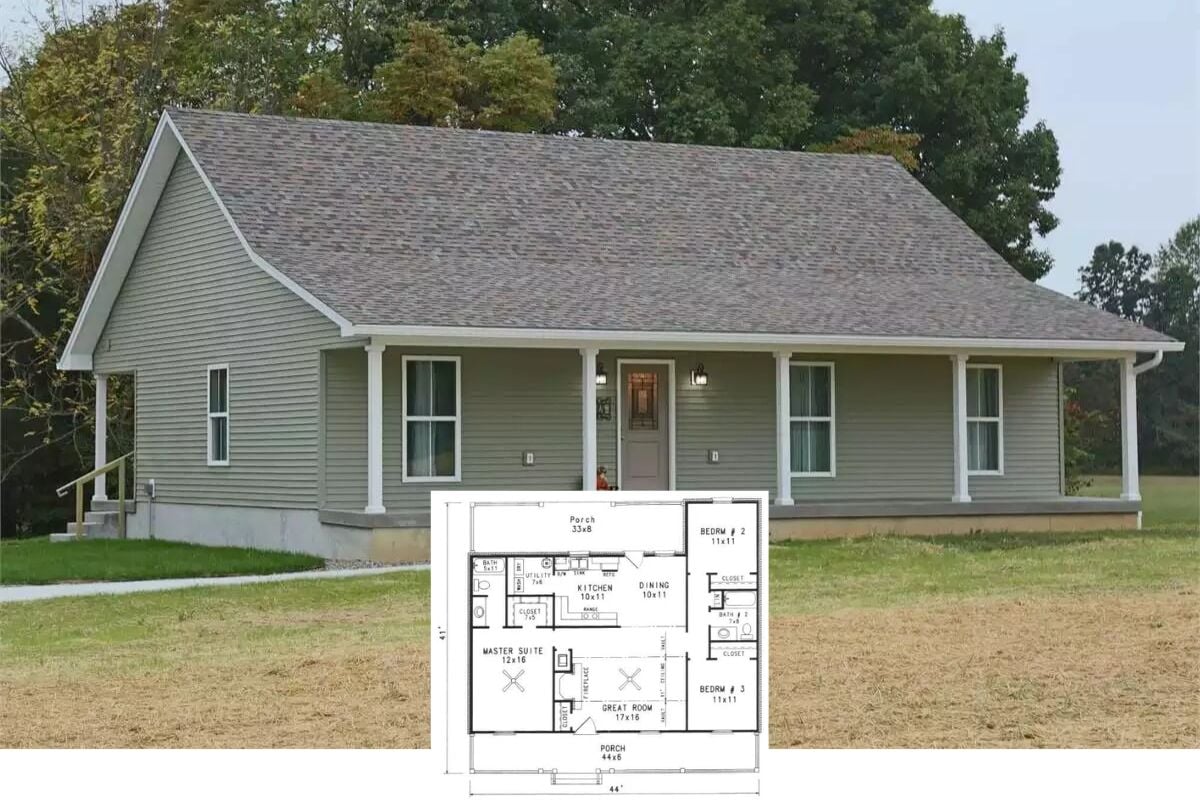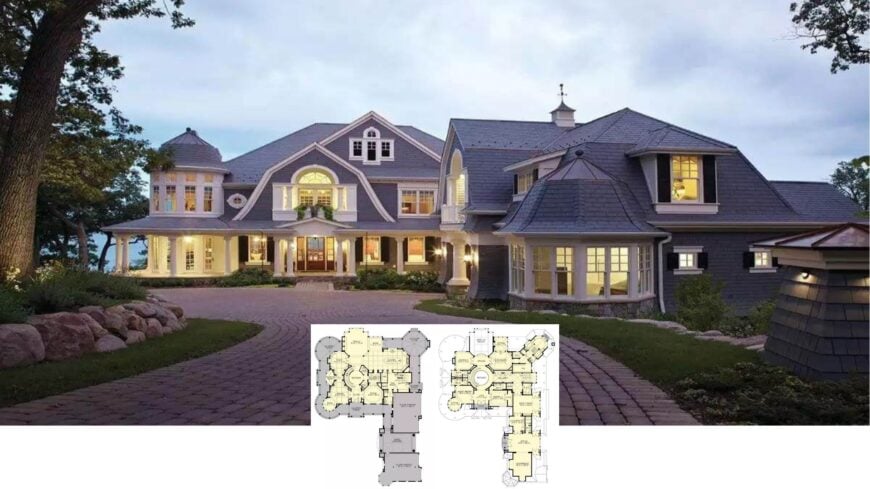
Welcome to a captivating abode that effortlessly blends classic charm with a contemporary twist. With an expansive floor plan of 10,275 square feet centered around a striking rotunda, this two-story home offers ample space across its various sophisticated rooms, including a welcoming library and music room.
Featuring 5 bedrooms, 6.5 bathrooms, and a 5-car garage, the multiple bedrooms and ample outdoor living spaces make it perfect for a sophisticated lifestyle that values both sophistication and practicality.
This Chic Turret and Gabled Roofline Create a Storybook Feel
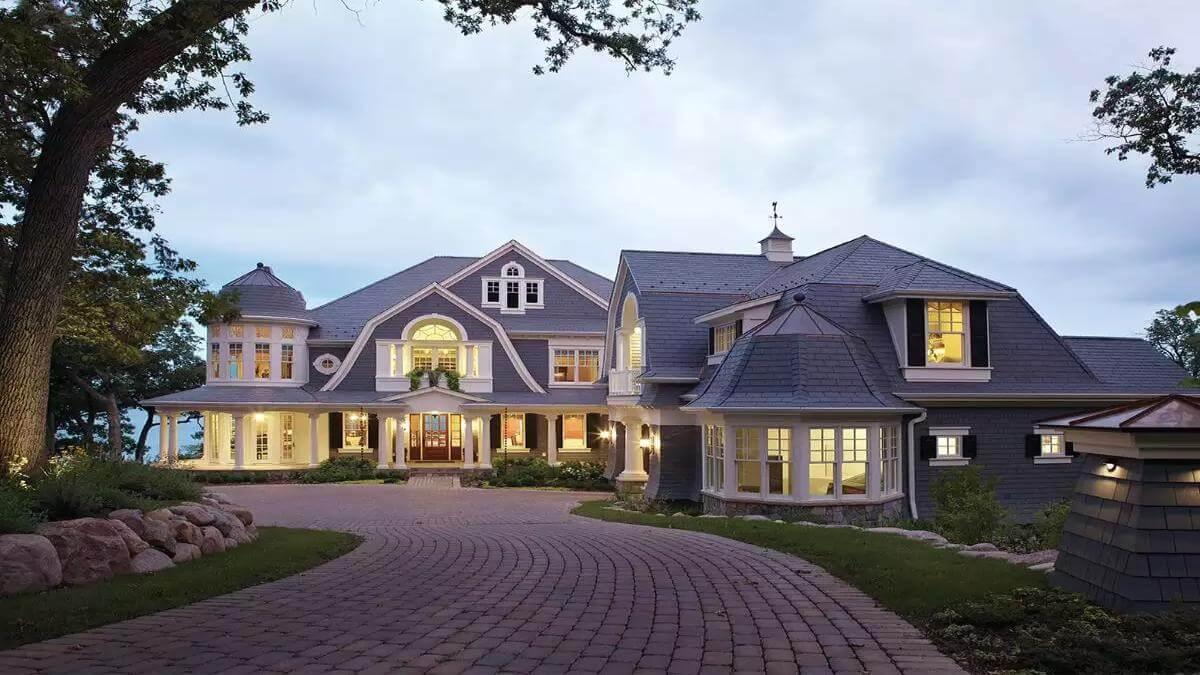
This home evokes a timeless style, reminiscent of classic architecture with its symmetrical facade, graceful turrets, and intricate rooflines.
As I explore the article further, I’m captivated by how this design balances private and communal living, seamlessly integrating thoughtful spaces for every facet of life, from relaxation to entertainment.
Expansive Floor Plan Centered Around a Striking Rotunda
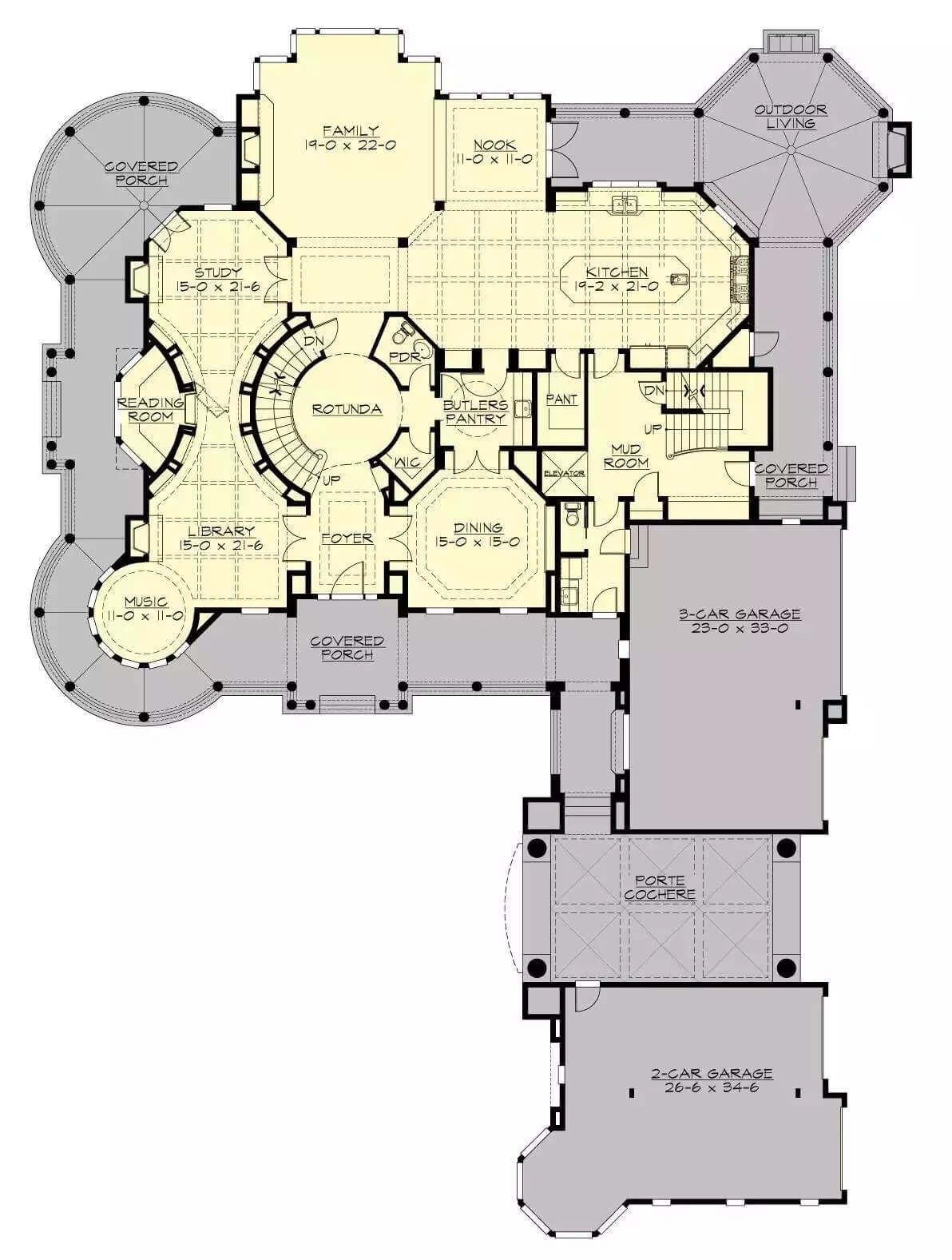
This floor plan beautifully integrates a grand rotunda as the focal point, connecting all the main living areas. With separate spaces for a library, music room, and study, there’s a distinct nod to classical design in its thoughtful layout.
The dual garages and ample outdoor living spaces ensure practicality meets refinement, catering to a versatile lifestyle.
Intricate Floor Plan with a Majestic Rotunda at the Core
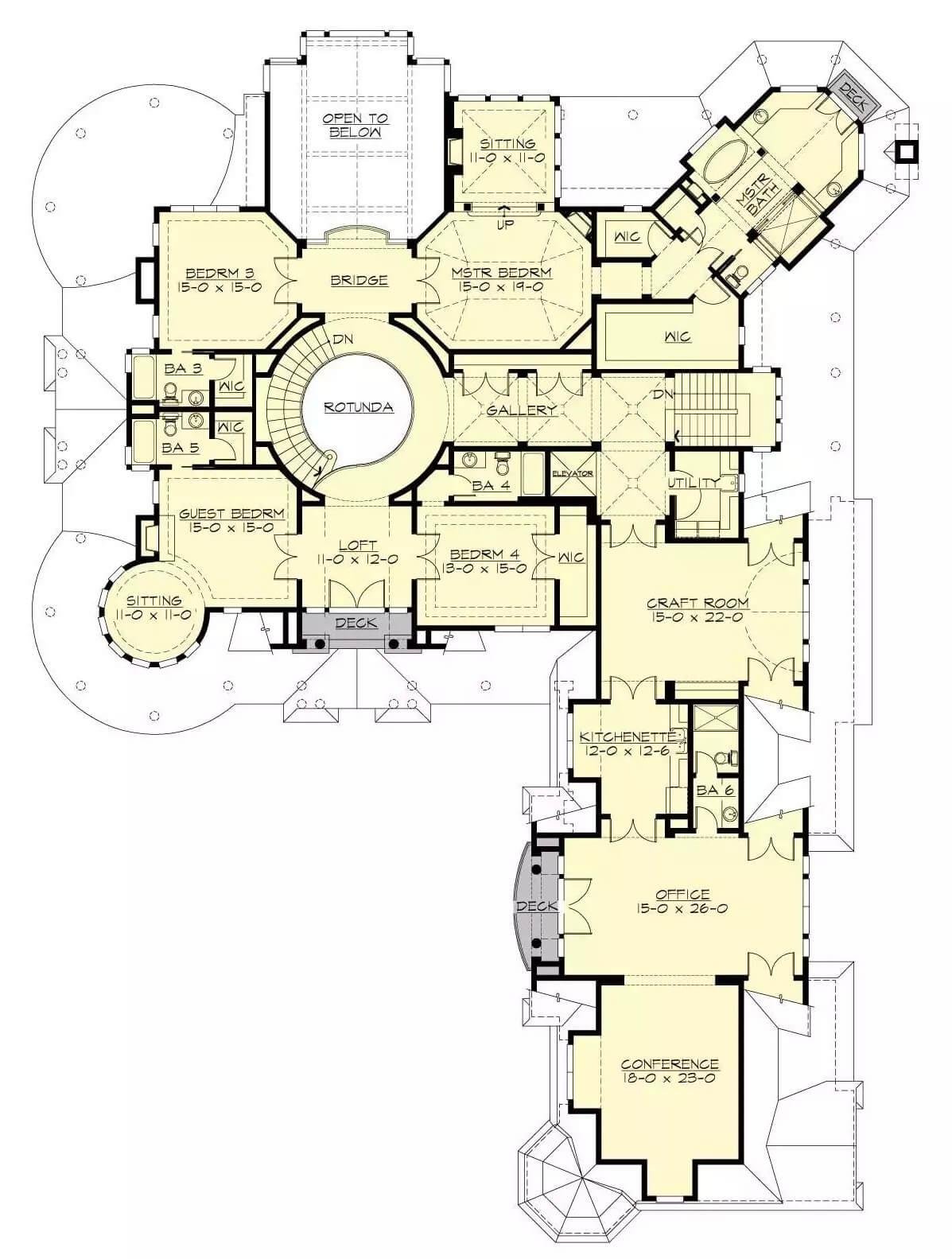
This architectural layout showcases an impressive rotunda, seamlessly connecting various exquisite rooms like the library and music room. The thoughtful division of spaces includes a craft room and conference area, emphasizing a balance of private and communal living.
With multiple bedrooms and an office suite, the design caters to sophisticated lifestyles while ensuring functionality with dual garages and expansive decks.
Dynamic Lower Level with Bar and Dedicated Entertainment Spaces
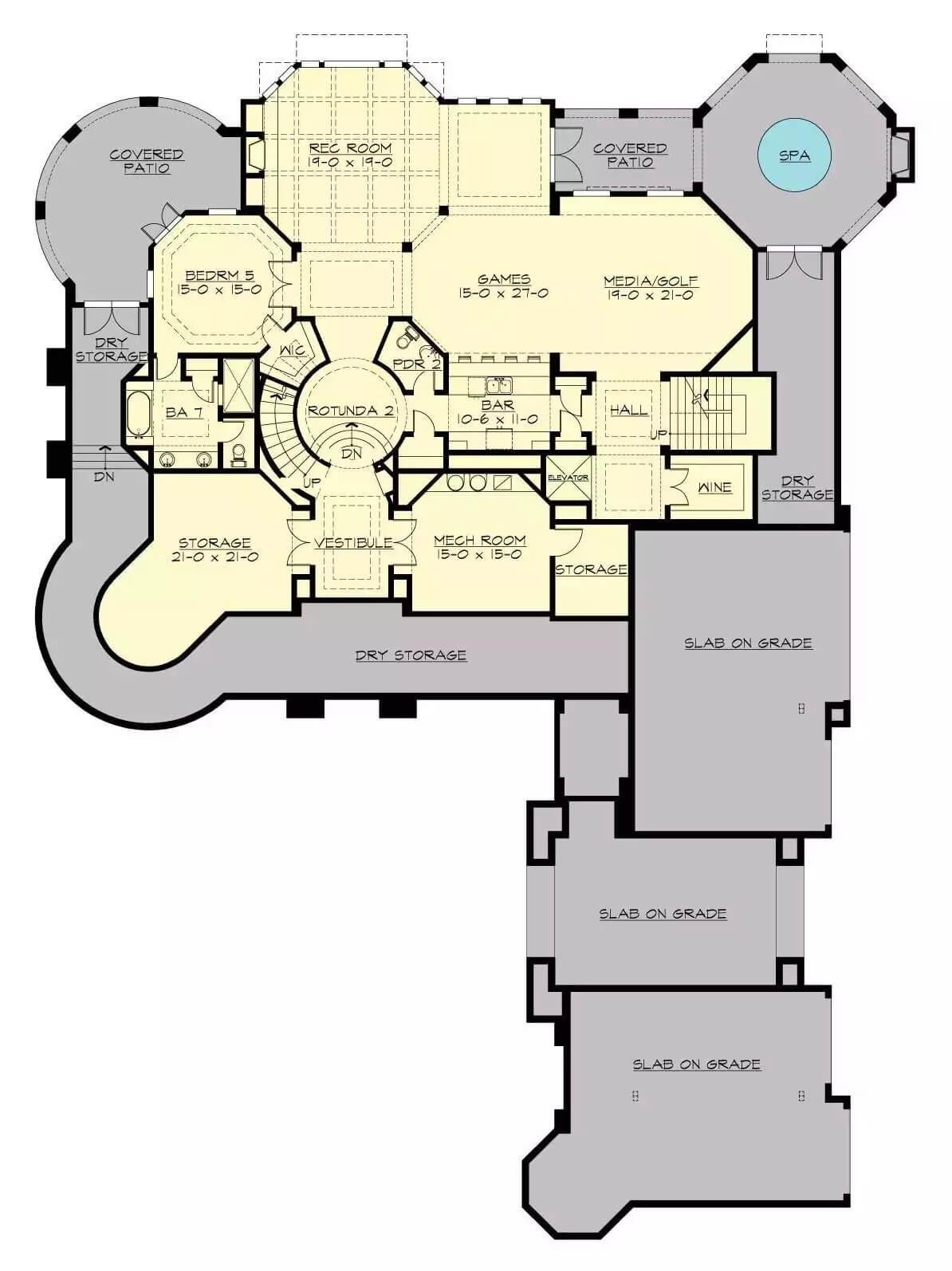
The floor plan on this level features a striking rotunda at its center, leading to expansive spaces like the games room and media/golf area.
I particularly like the inclusion of a bar and comfortable bedrooms, offering a perfect blend of luxury and comfort. With strategic storage areas and a covered patio that flows into a spa, this design thoughtfully caters to relaxation and entertainment.
Source: The House Designers – Plan 9335
Wow, Notice How the Turret Adds Drama to This Classic Facade
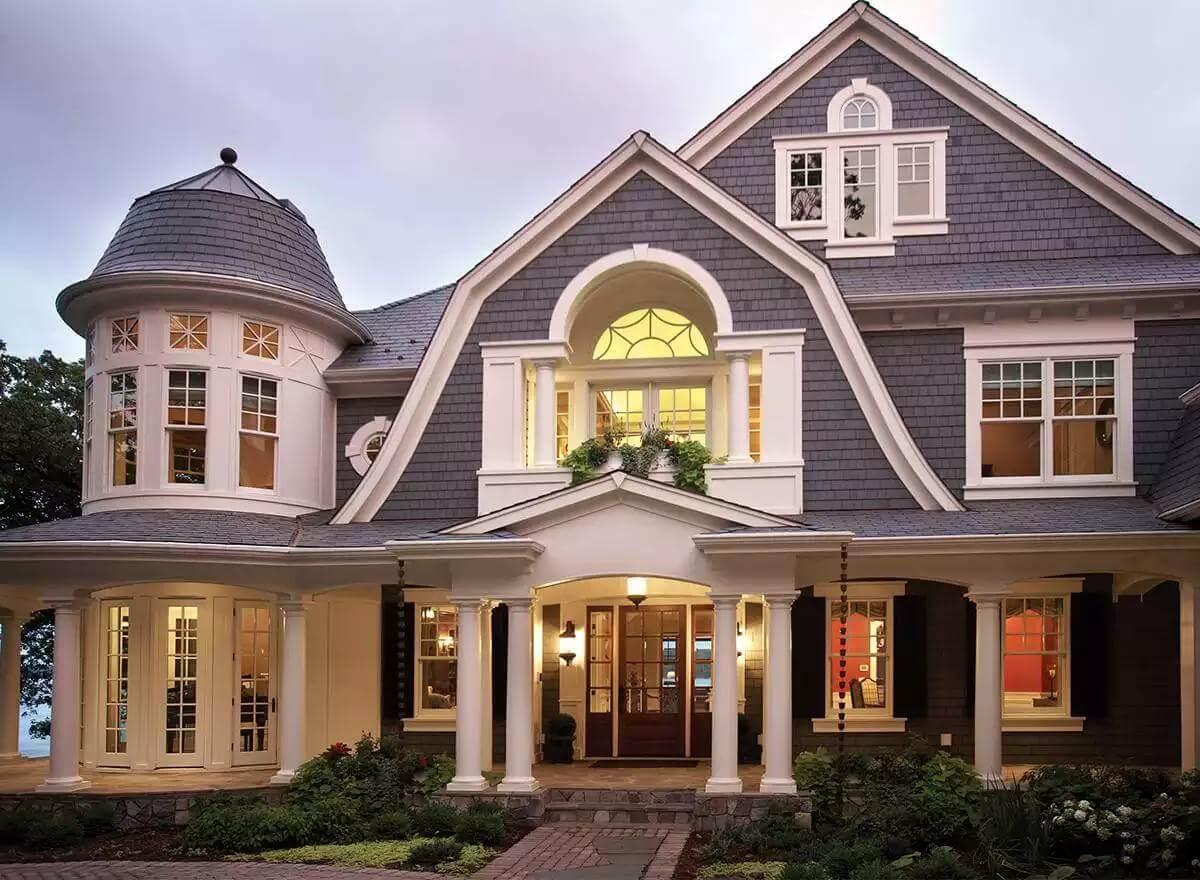
This stunning home’s facade features a graceful turret, adding a touch of drama and sophistication to its classic design.
The intricate window patterns and expansive columns offer a timeless appeal, bridging traditional elements with a contemporary twist. I love how the warm glow from within highlights the welcoming porch and lush landscaping, making it a true architectural gem.
Discover the Hidden Gem: A Comfy Corner with a Grand Piano
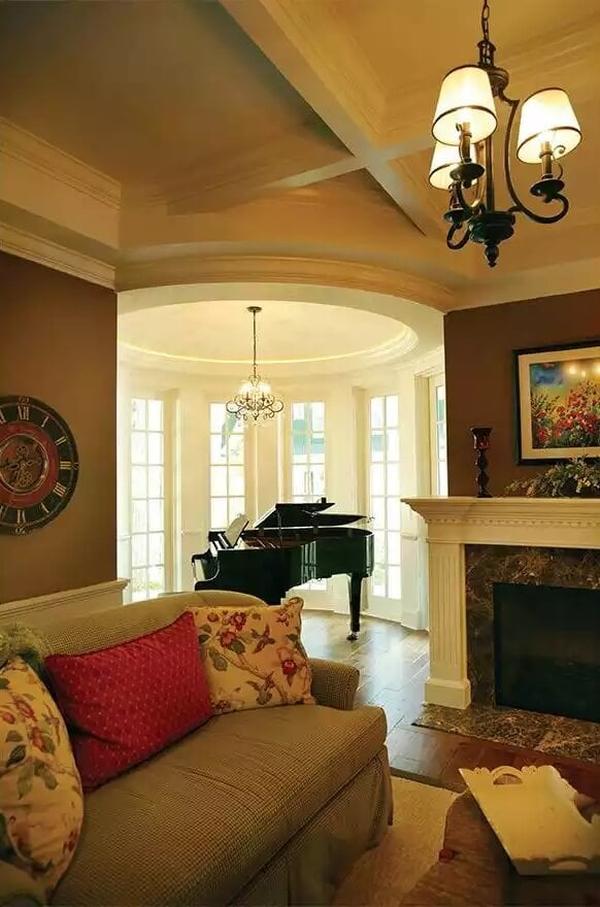
This sophisticated living area features a grand piano nestled beside a series of French doors, flooding the room with natural light.
The richly textured coffered ceiling and warm tones create a space that feels both intimate and expansive. I admire how the room balances classic charm with sophistication, accentuated by the fine details of the mantle and plush furnishings.
Take in the Coffered Ceiling and Exquisite Mantel in This Refined Living Room
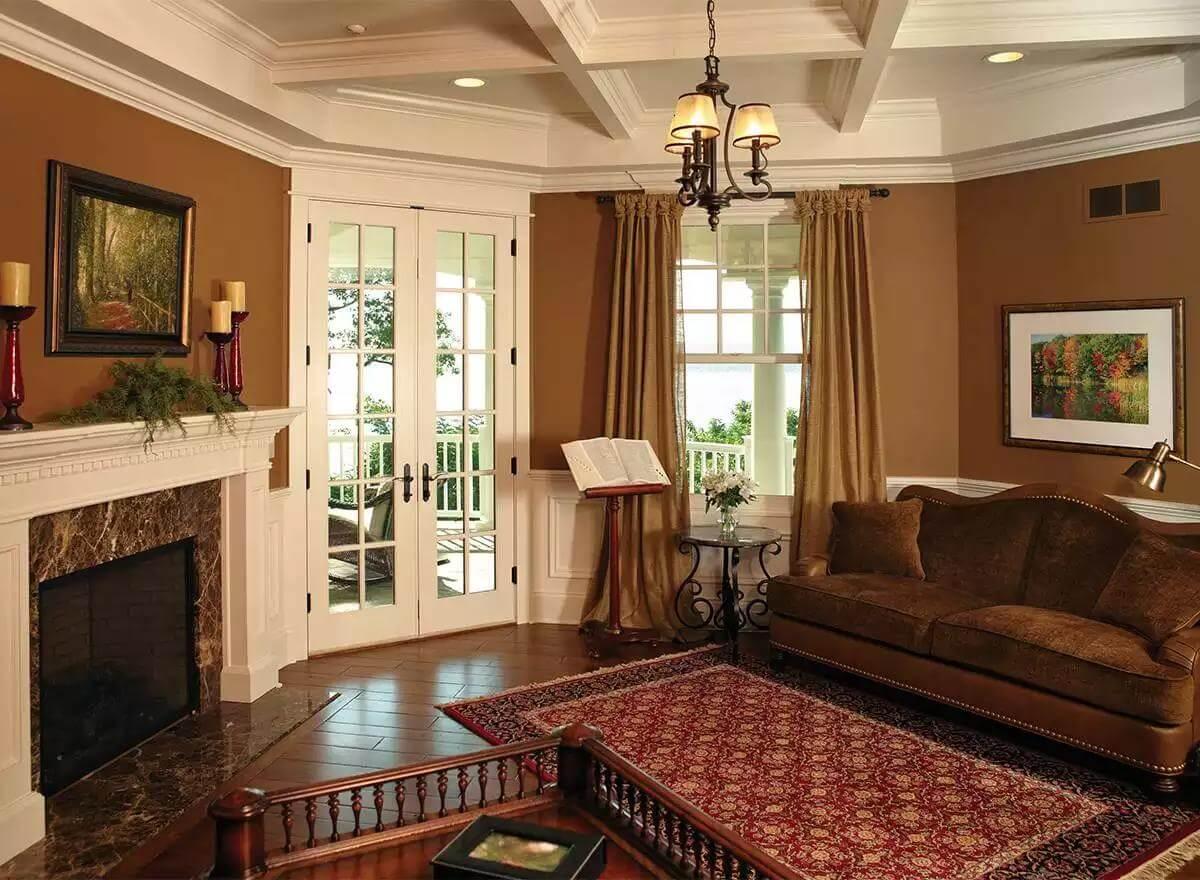
This living room features a coffered ceiling that elevates the space with a touch of sophistication. The graceful mantel, adorned with candles and greenery, frames a dark stone fireplace that adds warmth to the rich, earthy tones of the room.
French doors and large windows let in abundant light, enhancing the classic feel with views of the outside veranda.
Check Out Those Stunning Wood Beams and Expansive Windows
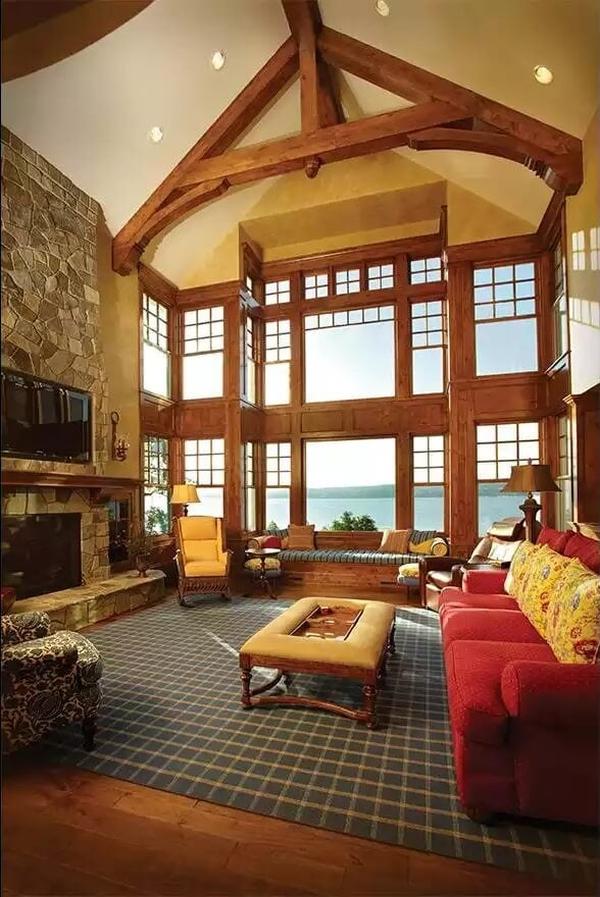
This living room exudes warmth and sophistication with its soaring wood beams that draw the eye upwards. The floor-to-ceiling windows flood the space with natural light and offer breathtaking views of the water.
I love the stone fireplace and plush seating, which create a welcoming yet grand atmosphere, perfect for unwinding with family and friends.
This Kitchen’s Bay Window Draws You In with Natural Light
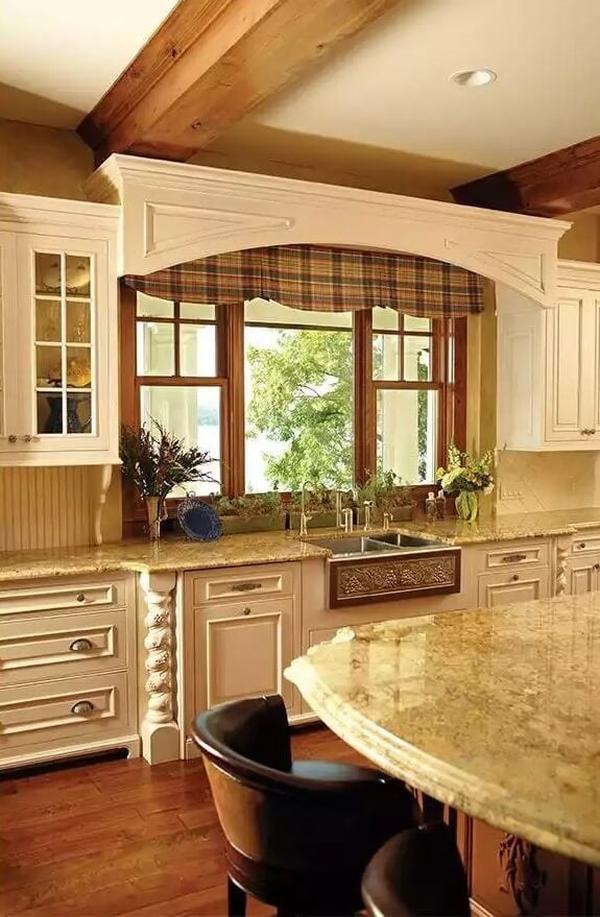
The kitchen showcases a stunning bay window framed by custom cabinetry, bathing the space in natural sunlight. I love the contrast between the rustic wood beams and the sophisticated marble countertops that add an air of sophistication.
The warm plaid valance and detailed drawer fronts contribute a pleasant, homey vibe to this well-crafted space.
Enjoy This Fascinating Breakfast Nook with Lake Views
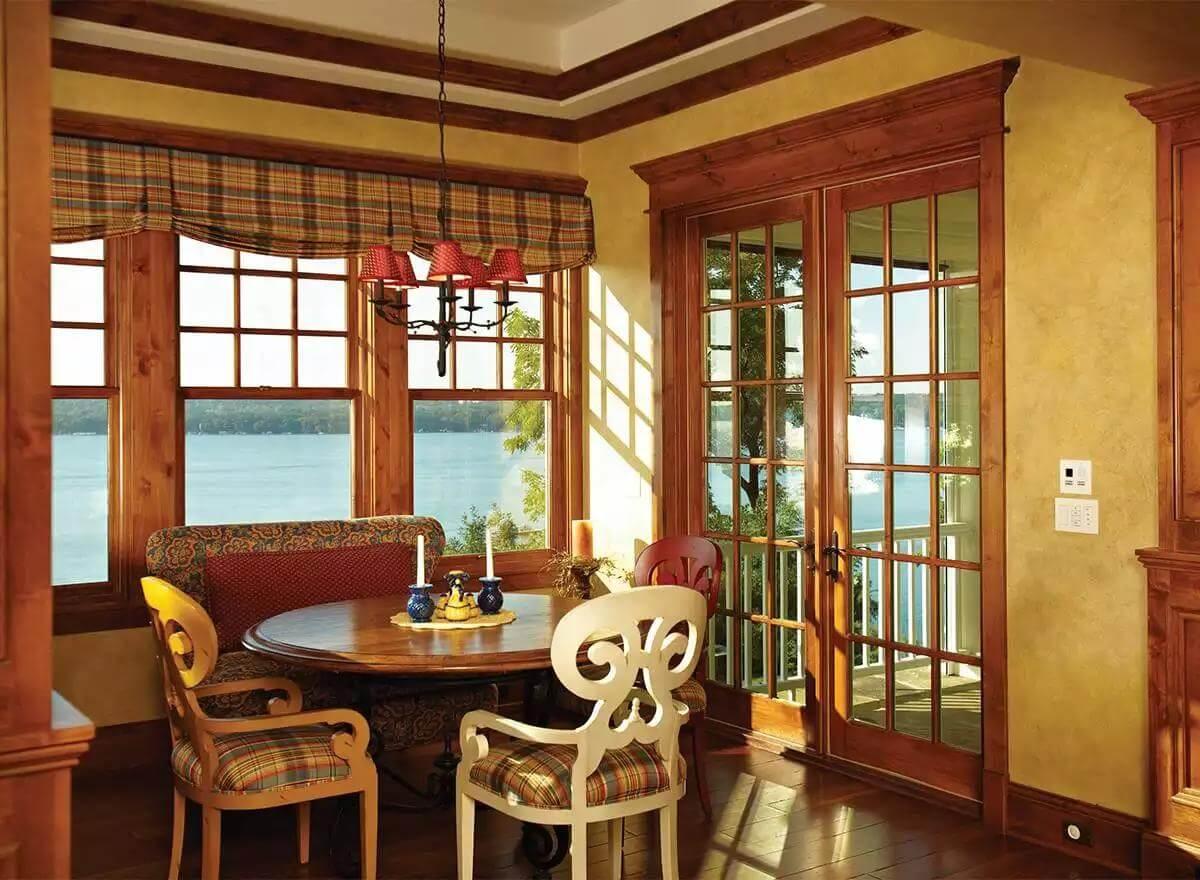
This breakfast nook features a round wooden table framed by warm, plaid-upholstered chairs and an inviting bench, perfect for morning coffee.
The rich wood trim and French doors beautifully complement the vibrant lake views outside. I love how the sunlight streams through, accentuating the room’s inviting color palette and creating a bright, welcoming atmosphere.
Take in This Home Office’s Vaulted Ceiling and Rich Wood Trim
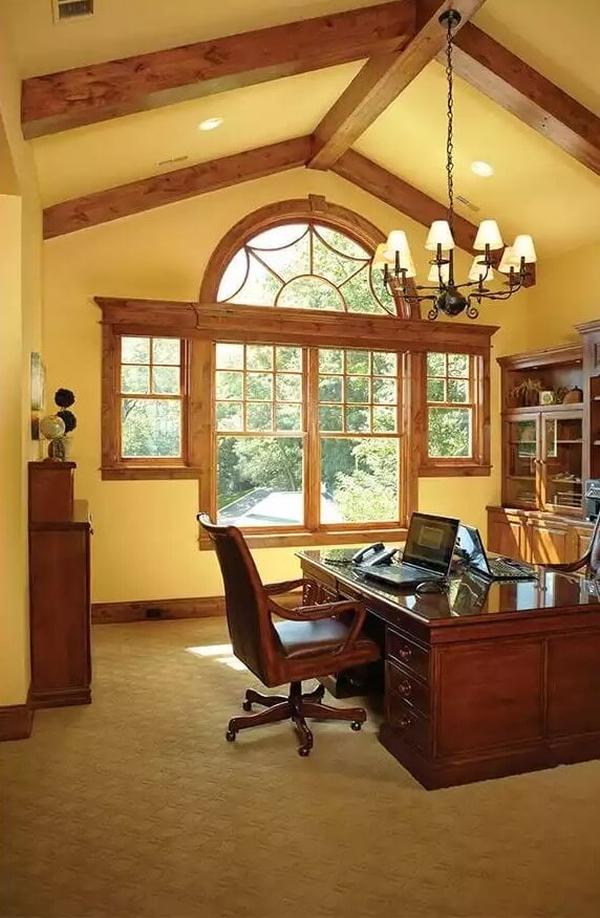
This home office feels grand with its vaulted ceiling and exposed wood beams drawing the eye upwards. The large arched window floods the space with natural light, highlighting the stylish wooden desk and traditional cabinetry.
I love how the warm yellow walls complement the wood tones, creating a harmonious and focused atmosphere ideal for productivity.
Admire the Stunning French Doors with Warm Woodwork
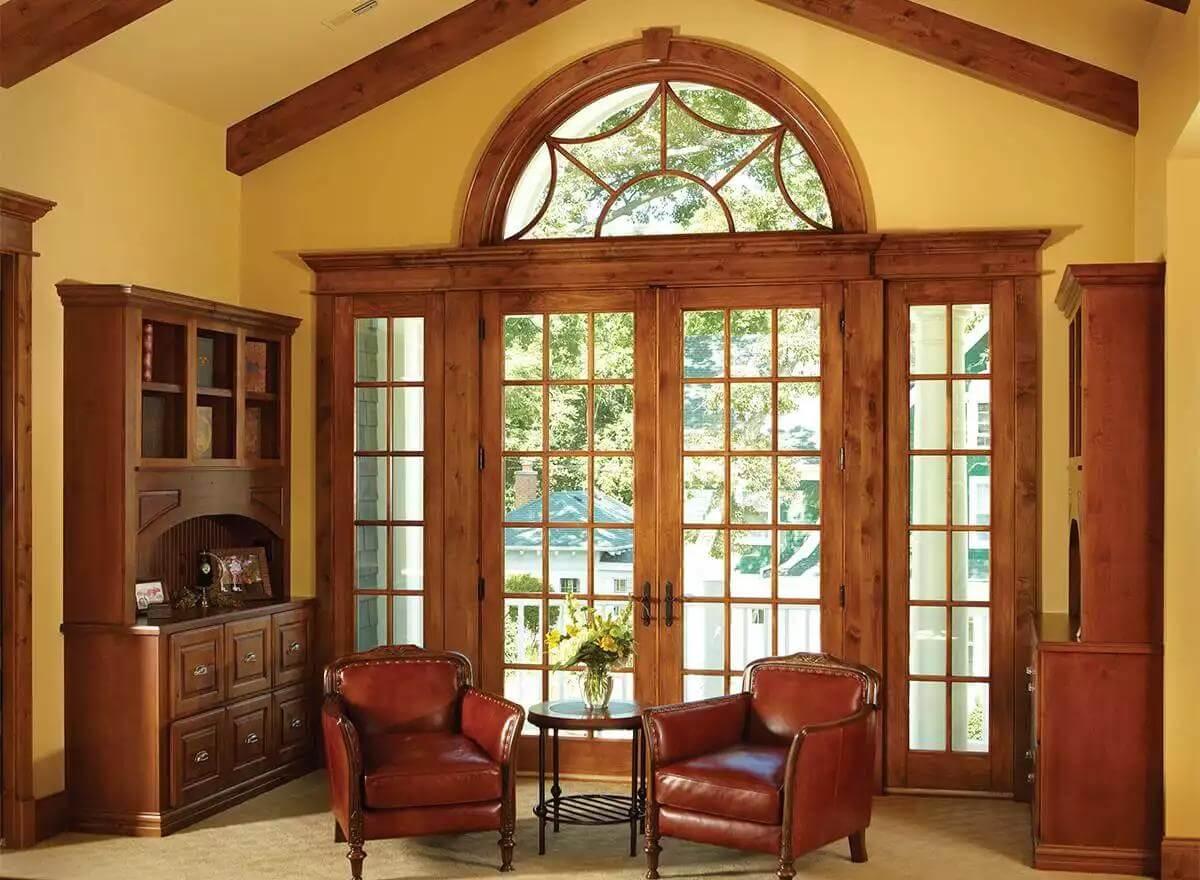
These French doors, accented by rich wood framing, create an inviting focal point while letting in ample natural light.
The warm yellow walls and exposed beams complement the woodwork, enhancing the welcoming atmosphere. I love how the leather chairs add a touch of style, coupled with the thoughtfully arranged hutch for added storage and display.
Bask in the Sunlight Through These Stunning Floor-to-Ceiling Windows
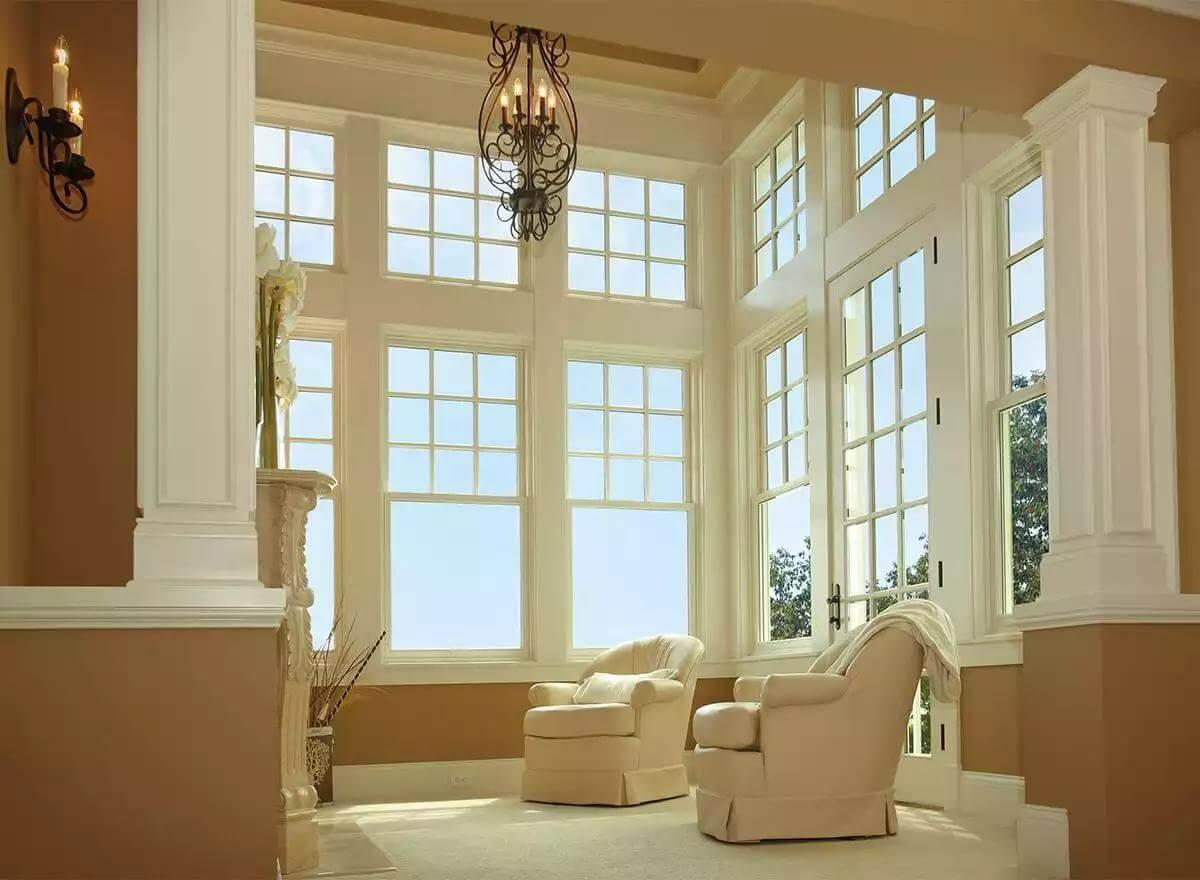
This undisturbed sitting area invites relaxation with its expansive floor-to-ceiling windows that flood the space with natural light.
The plush, cream-colored armchairs create a pleasant nook, perfect for unwinding and enjoying the view. I love how the classy light fixture and classic column detailing add a touch of sophistication to this bright, inviting space.
Notice the Luxurious Ceiling Detail in This Graceful Bathroom
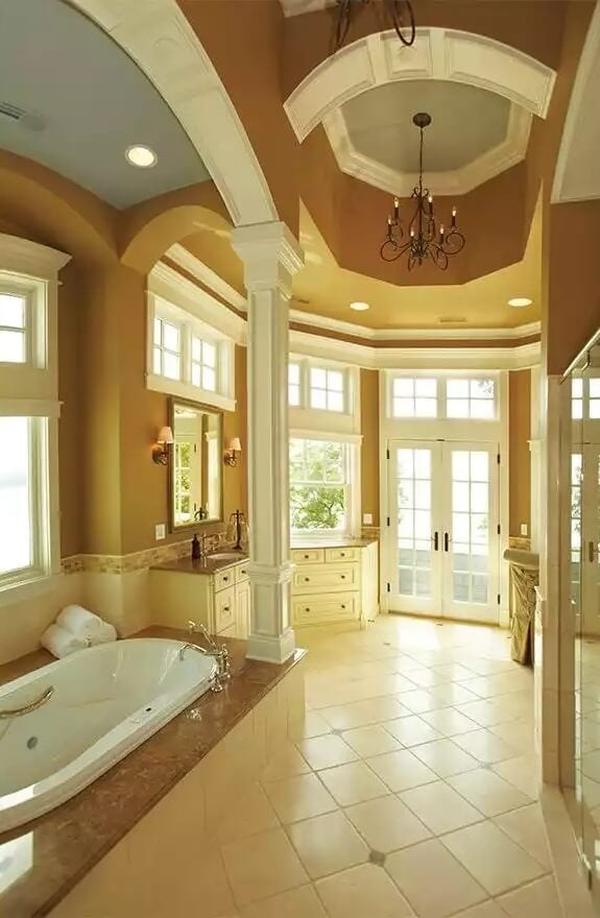
This bathroom showcases a stunning recessed ceiling, drawing the eye up with its intricate moldings and exquisite chandelier.
The combination of arched windows and French doors floods the space with natural light, highlighting the luxurious soaking tub and rich tilework. I love the way the warm tones and classic columns create a restful, spa-like atmosphere, perfect for relaxation.
Check Out the Lovely Bay Window in This Intimate Sitting Area
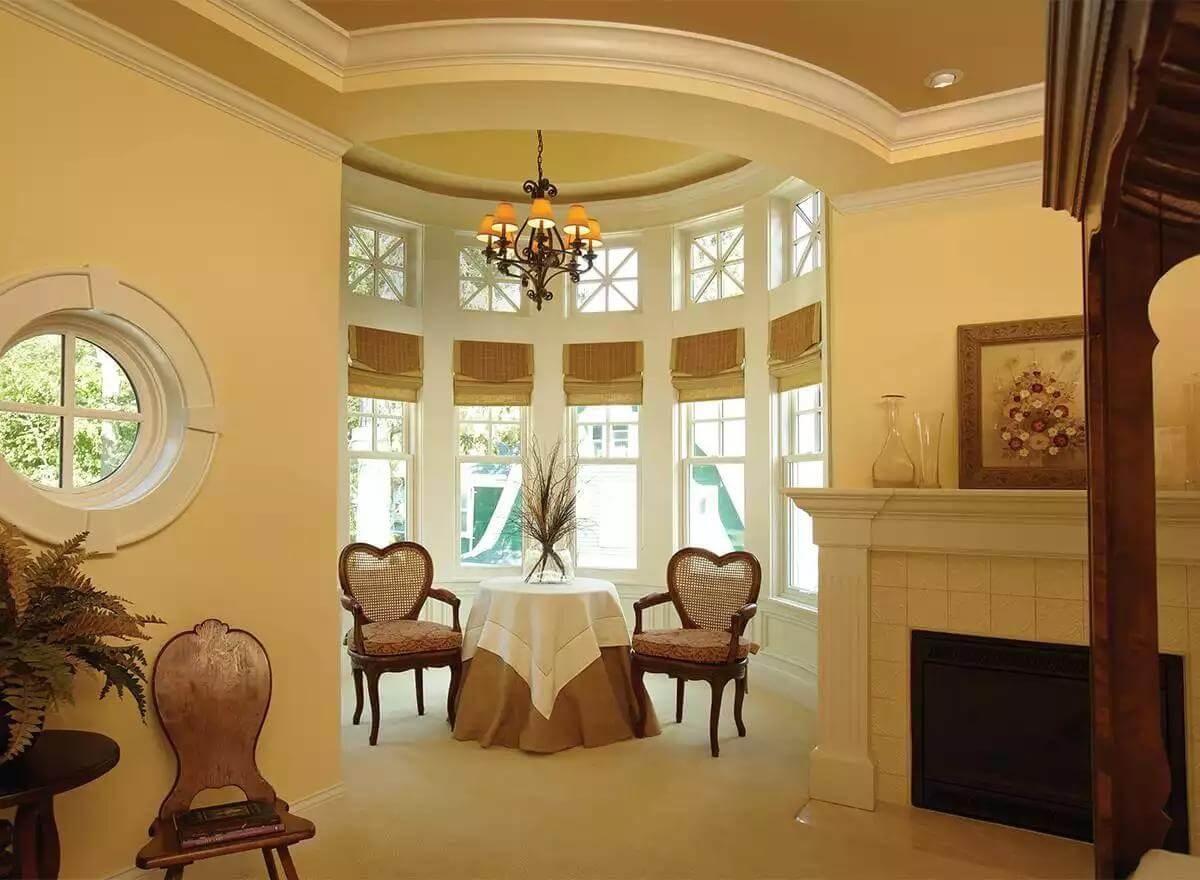
This warm alcove is framed by a sophisticated bay window, offering an abundance of natural light that highlights the warm yellow walls and intricate moldings.
The space feels inviting with its classic round table and wooden chairs, perfect for intimate conversations or a quiet reading nook. I love how the soft chandelier adds a touch of refinement, complementing the fireplace nearby for a truly peaceful setting.
Take in the Vibrant Bay Views Through These Gorgeous Windows
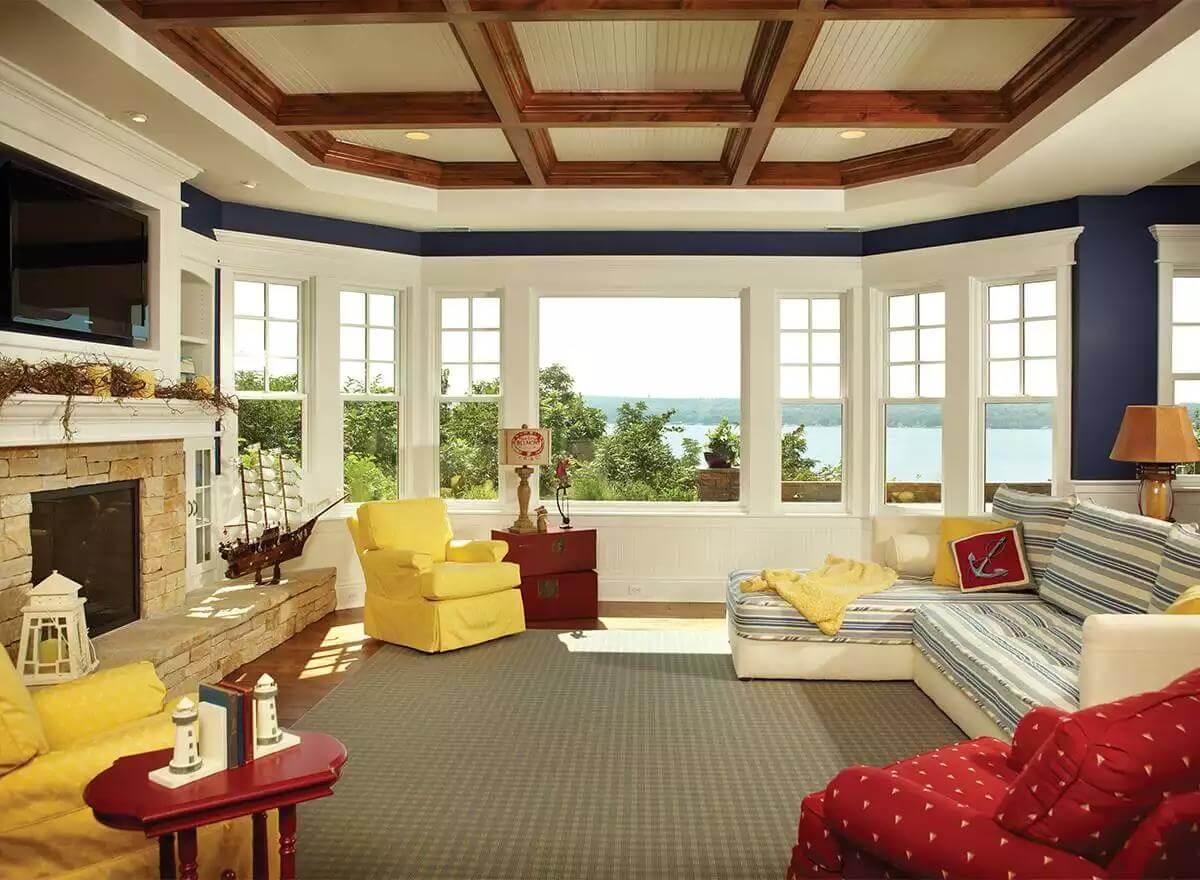
This living room captivates with its expansive windows that frame stunning bay views, flooding the space with natural light.
The coffered ceiling adds architectural interest, while the cheerful yellow and nautical accents bring a playful touch. I love how the stone fireplace anchors the room, offering both warmth and a nod to classic design.
Check Out the Bold Blue Walls in This Lake-View Game Room
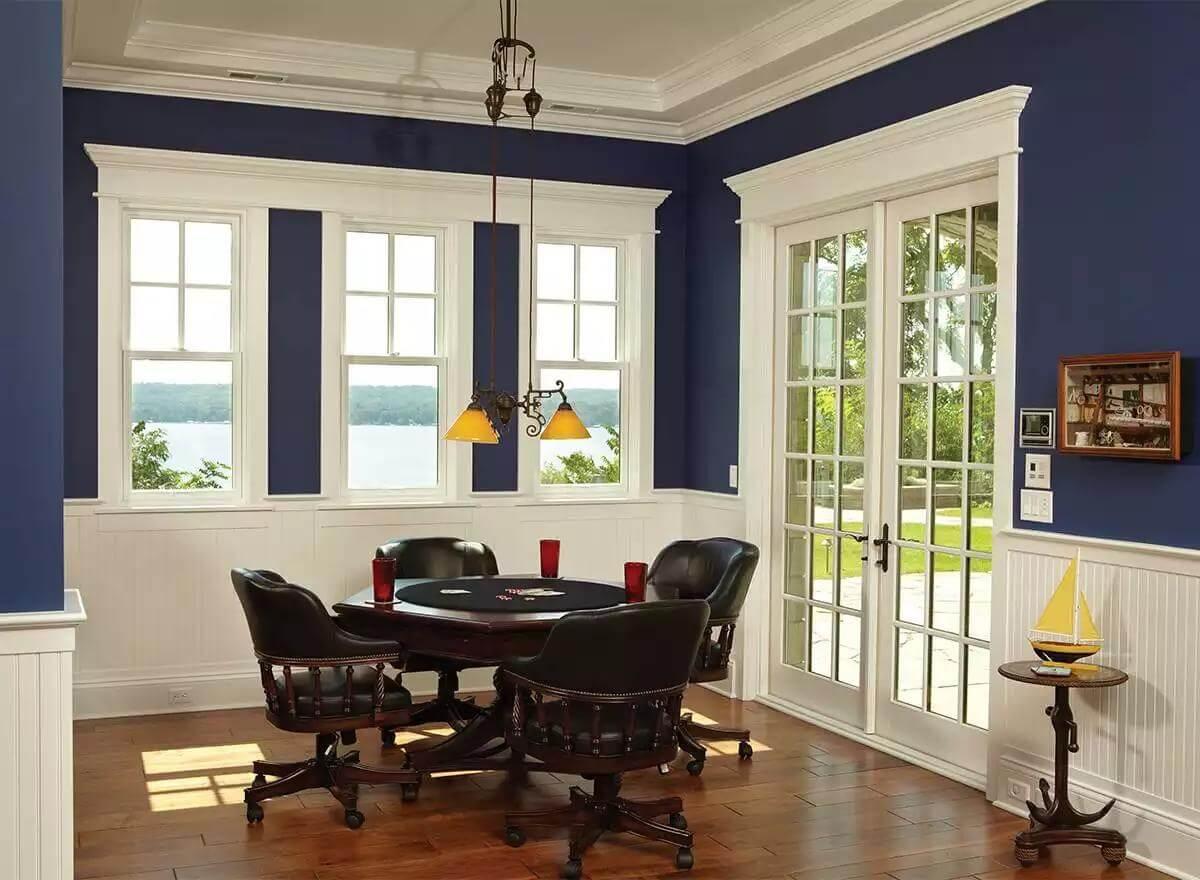
This game room draws the eye with its deep blue walls, perfectly contrasting the bright white trim and wainscoting.
The rich, warm tones of the wooden floor and the leather chairs create a pleasant yet sophisticated space, ideal for intimate games or gatherings. I love how the expansive French doors and windows open up to stunning lake views, bringing the outdoors in and enhancing the room’s vibrant atmosphere.
Admire the Intricate Light Play Against the Shingle and Stone Exterior
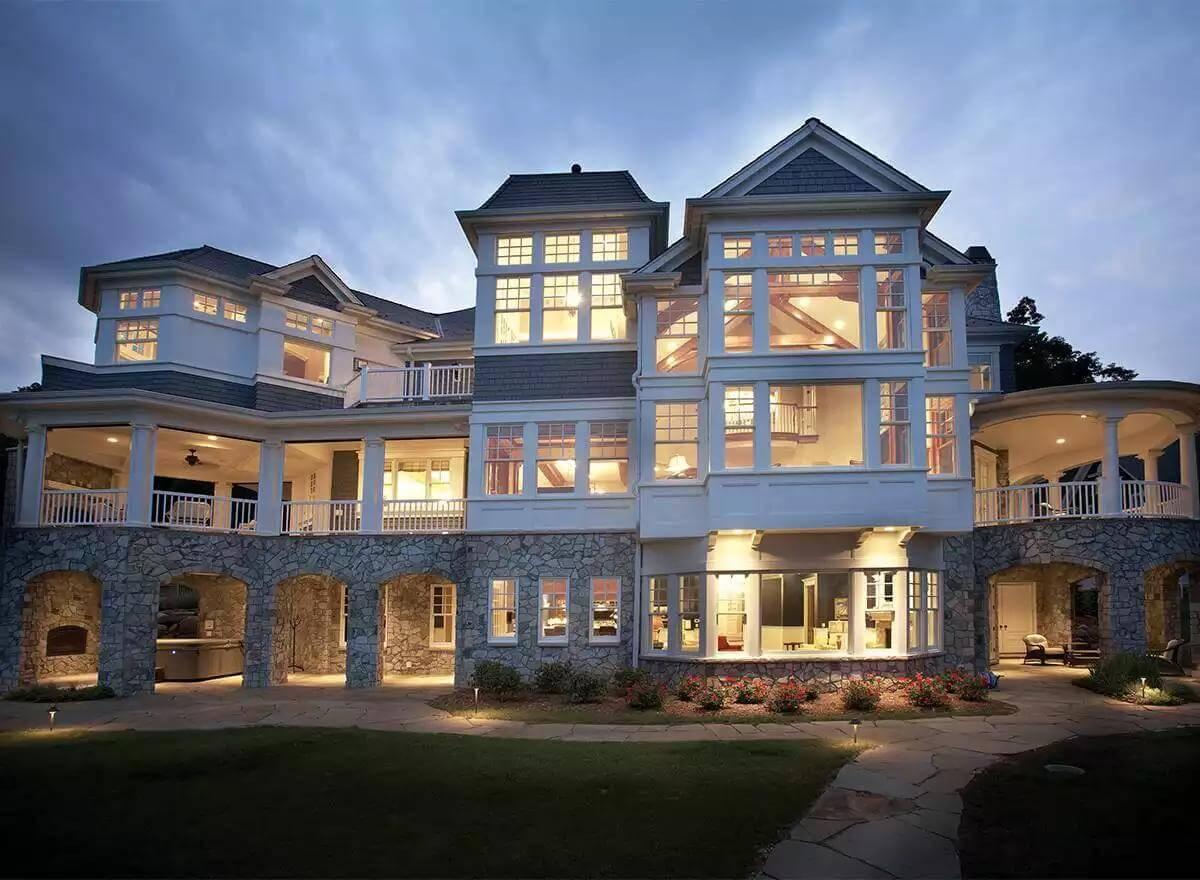
This stunning home’s exterior combines stone and shingle, creating a captivating contrast that is beautifully lit in the evening. The expansive glass windows draw the eyes upwards, revealing the intricate beaming and providing a glimpse into the open, spacious interiors.
I’m impressed by how the covered verandas and stone archways offer style and functionality, perfect for enjoying the outdoors.
Source: The House Designers – Plan 9335





