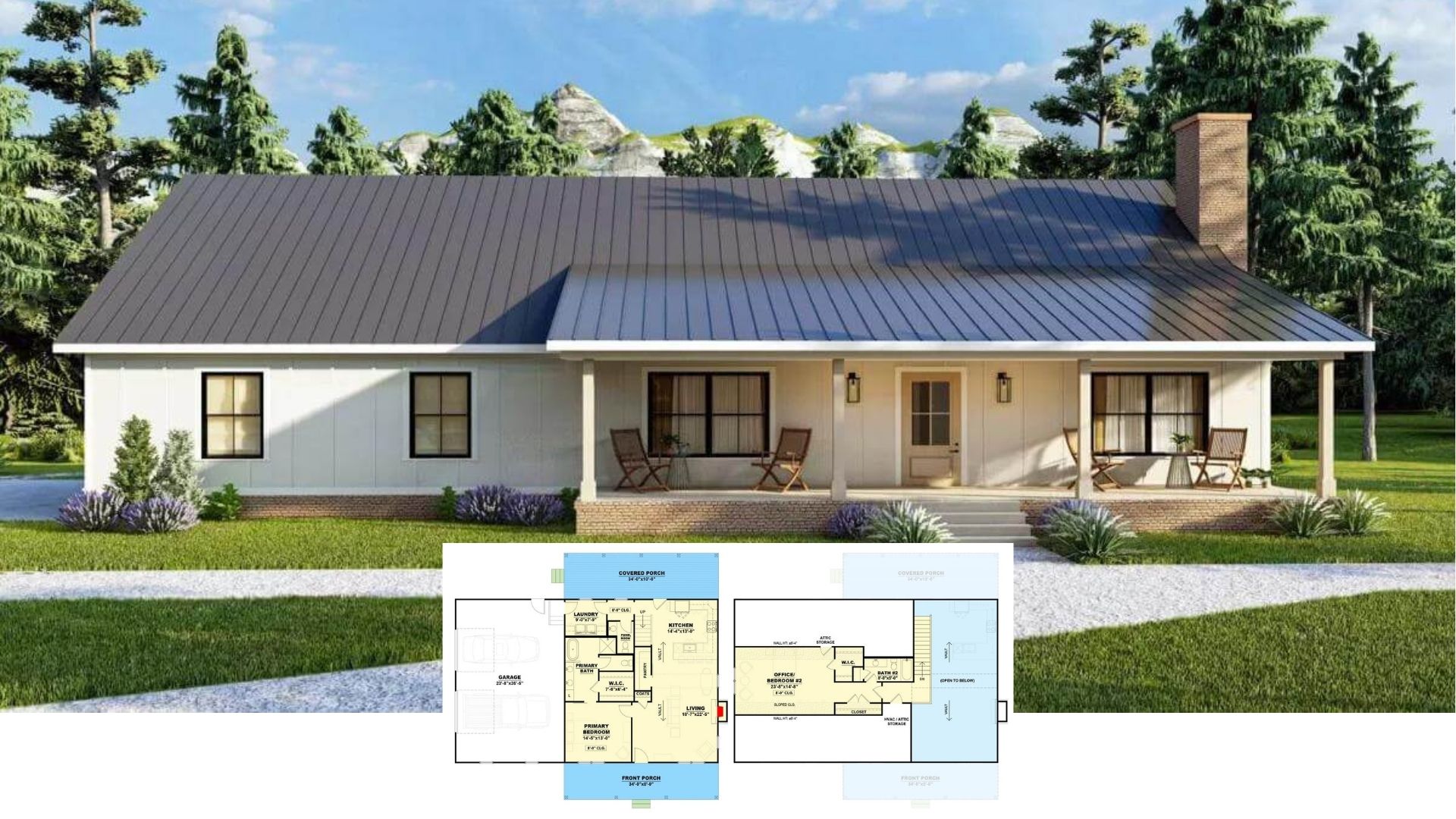This beautiful Craftsman-style home spans 3,510 square feet and features four bedrooms and 2.5 bathrooms, offering both space and style. Highlighted by its gracefully arched gables and symmetrical facade, the home features a tasteful blend of shingles and stonework, which adds depth and character. With lush greenery framing the central entryway and a unique circular window adding a charming touch, this residence exudes classic style in a serene suburban setting.
Luxurious Gabled Facade with a Touch of Charm

This home epitomizes the timeless appeal of Craftsman architecture, characterized by its attention to detail and use of natural materials. From the inviting great room and functional layout to the airy upper level with vaulted ceilings, the design blends stylishness and modern livability seamlessly. Join us as we take a closer look at the thoughtful design elements that make this Craftsman home truly special.
Appreciate the Expansive Design of This Classic Home

This floor plan reveals a thoughtfully designed main level, blending functionality with style. At the heart is a spacious great room that seamlessly connects to a covered deck, perfect for entertaining. The kitchen, equipped with a central island, flows naturally into an eating area, promoting an open-concept feel. A convenient mudroom and walk-in pantry enhance practicality. The foyer greets guests with a sense of openness, leading to a dedicated study and formal dining room. The double garage provides ample space, maintaining the home’s stylish symmetry.
Discover the Airy Upper Level with Vaulted Ceilings

The second floor of this craftsman home extends functionality and style with a thoughtful open plan. It features a loft overlooking the great room, enhancing the sense of space. The master suite includes a private deck and an ensuite with a walk-in closet, providing a personal retreat. Three additional bedrooms, one of which boasts vaulted ceilings, offer ample space for family or guests. A centrally located laundry room simplifies daily tasks. This layout elegantly balances privacy and openness, making it perfect for modern living.
Take a Closer Look at the Distinctive Curved Roofline of This Craftsman Gem
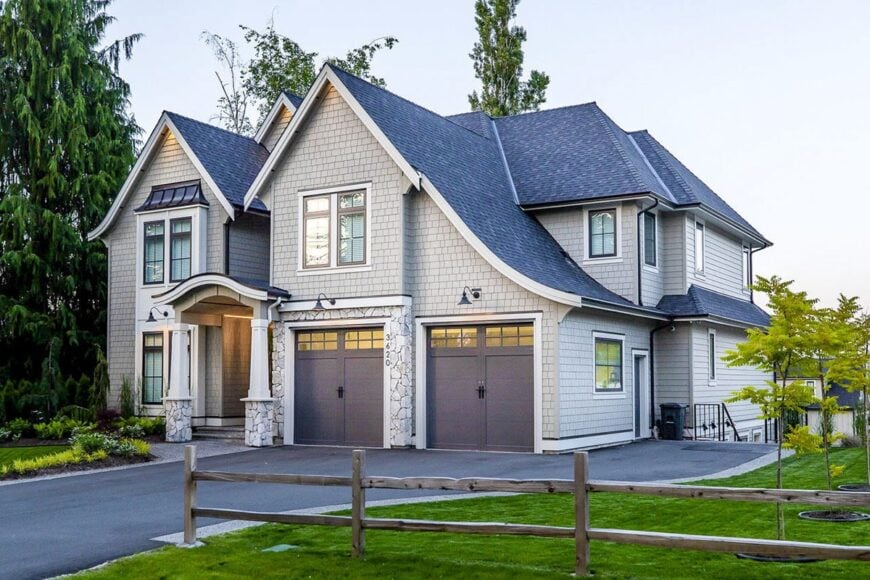
The facade of this Craftsman-style home showcases an elegant blend of shingle siding and stone columns. Its standout feature is the beautifully curved roofline that adds a touch of architectural interest. The dual garage doors, framed with harmonious detailing, provide functional access while maintaining aesthetic continuity. Large windows invite natural light, enhancing the home’s vibrant exterior. Nestled amid lush greenery, this residence reflects a perfect balance between sophisticated design and natural beauty.
Enjoy the Sunlit Staircase Featuring Black Balusters
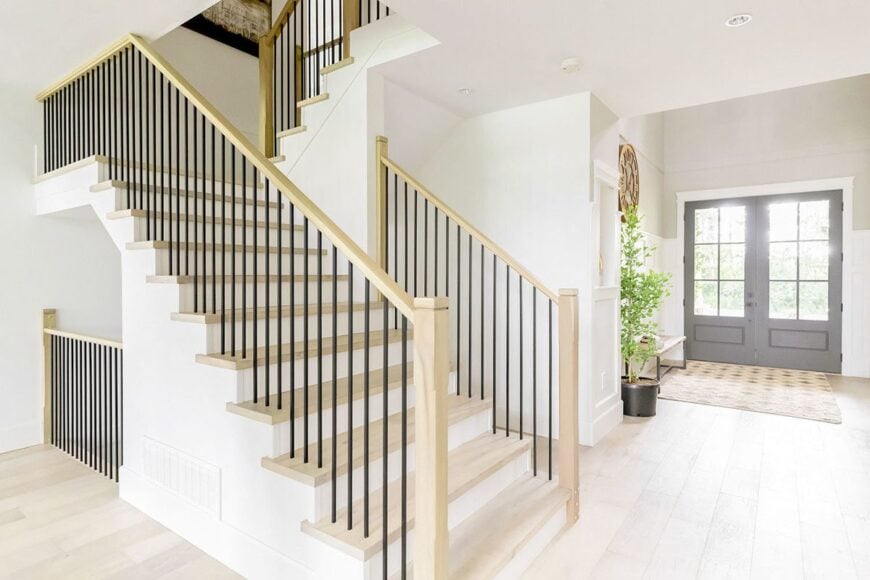
This inviting entrance features a striking staircase that blends natural wood tones with lustrous black balusters, creating an appealing contrast. The open design allows natural light to spill in from the adjacent large windows, enhancing the welcoming ambiance. The soft, neutral palette complements the airy feel, while the double doors, framed by high wainscoting, add a touch of classic elegance. This space seamlessly merges modern elements with traditional charm, setting the tone for the rest of the home.
Step Into This Light and Stylish Study With a Vintage Black Desk
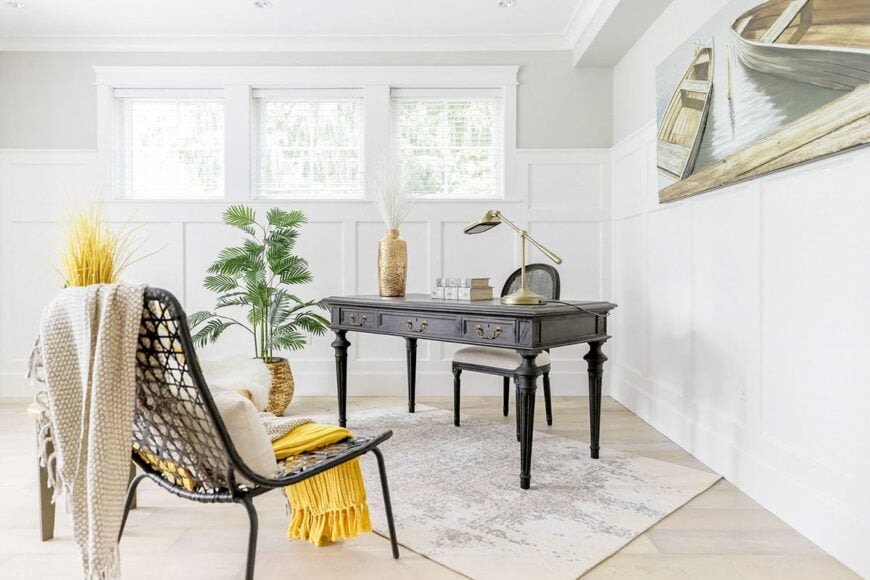
This study space combines elegance and functionality, centered around a vintage black desk that stands out against crisp white wainscoting. Natural light filters through high-set windows, providing a tranquil atmosphere perfect for focus. A neutral rug and cozy woven chair enhance comfort, while the minimalist decor, including a large wall art piece of a boat, adds personality. Touches of greenery breathe life into the room, blending seamlessly with the soft color palette. It’s a beautifully curated space for creativity and concentration.
Stylish Dining Room with Eye-Catching Geometric Wallpaper
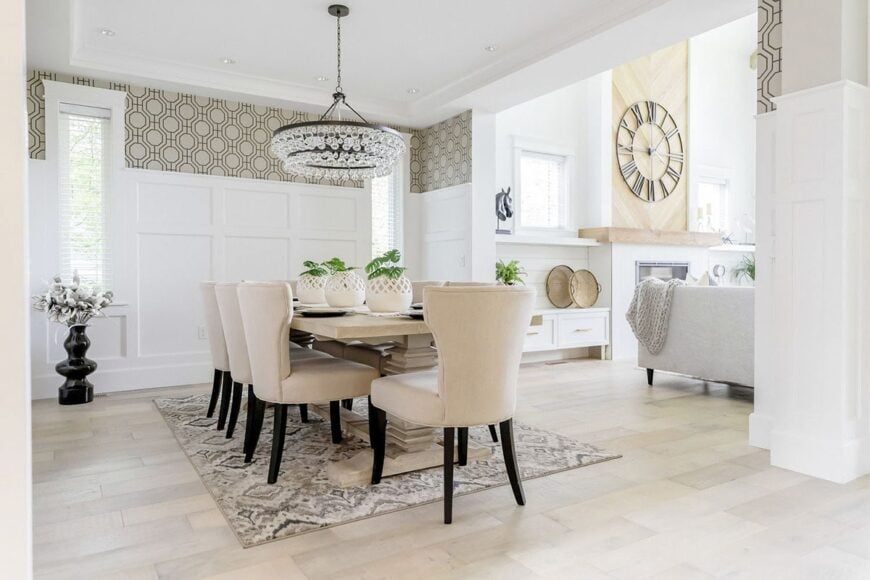
This elegant dining space showcases a sophisticated blend of textures and styles. The standout feature is the bold geometric wallpaper, adding a modern twist against the classic white wainscoting. A striking crystal chandelier draws the eye, hanging above a spacious dining table paired with plush upholstered chairs. The open layout seamlessly connects to the living area, characterized by a large, circular wall clock above the fireplace. Subtle touches of greenery and textured vases contribute to the room’s refined atmosphere, making it perfect for both formal dinners and relaxed gatherings.
Check Out the Vaulted Ceiling and Oversized Clock in This Airy Living Room
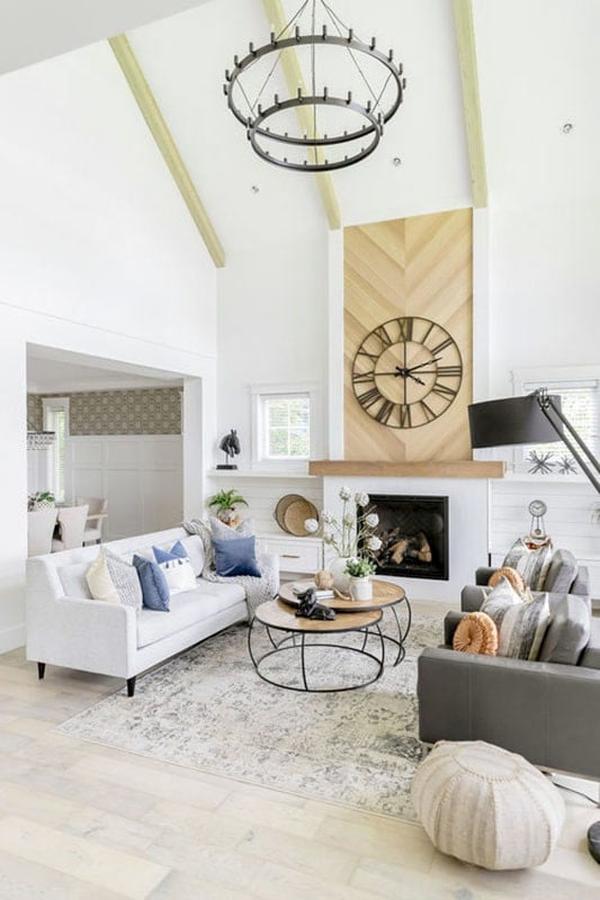
This stunning living room draws the eye upward with its impressive vaulted ceiling, accented by contrasting beams. The focal point is a grand clock above the clean-lined fireplace, adding a unique twist to the classic Craftsman design. The furniture arrangement promotes conversation, featuring a mix of textured cushions that add warmth to the space. A large, circular black chandelier enhances the room’s openness, while soft neutral tones anchor the contemporary elements. This blend of traditional and modern design elements creates a balanced and inviting atmosphere.
Observe the Striking Balance Between Dark Island and White Cabinets
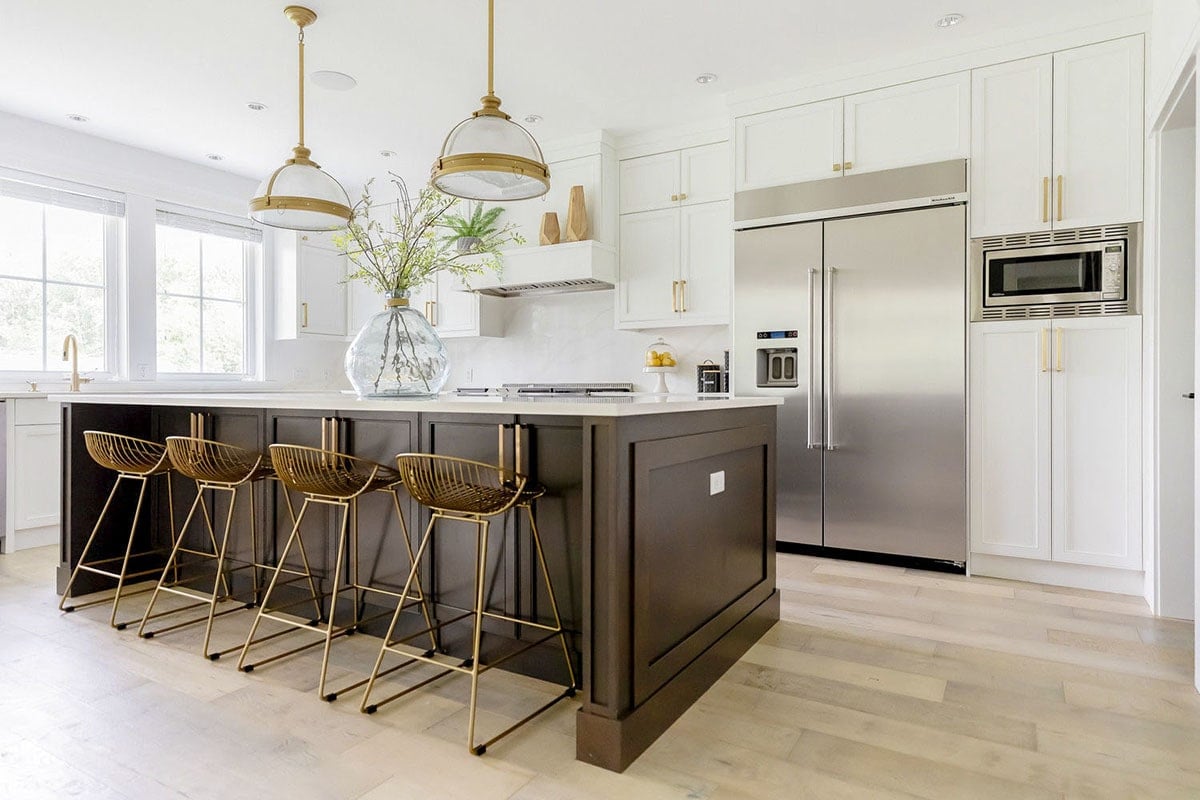
This modern kitchen features a striking dark island contrasted beautifully against crisp white cabinets, creating an elegant and contemporary look. The large, stainless steel refrigerator seamlessly integrates with the cabinetry, contributing to the smooth aesthetic. Gold accents, such as the bar stools and pendant lights, add a touch of warmth and sophistication. The abundant natural light streaming through expansive windows enhances the space’s open feel, while simple decor elements, like the glass vase and open shelving, introduce subtle hints of personality and charm.
Notice the White Fireplace with Oversized Clock in This Open Living Area
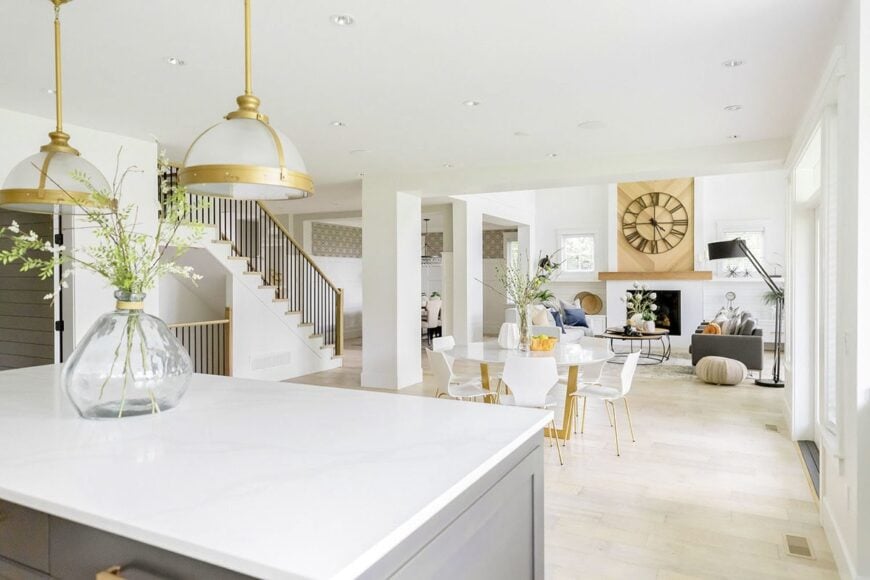
This image highlights an inviting open-concept space that seamlessly connects dining and living areas. The centerpiece is a striking white fireplace topped with an oversized clock, providing a focal point against a backdrop of neutral tones. Sleek gold and glass pendant lights hover above the island, complementing the polished surfaces and adding a touch of elegance. The arrangement includes a modern round dining table with minimalist chairs, enhancing the airy feel. A soft palette, blended with natural light from expansive windows, creates a warm, sophisticated atmosphere ideal for gatherings.
Highlight This Laundry Room’s Timeless White Cabinetry and Appliances
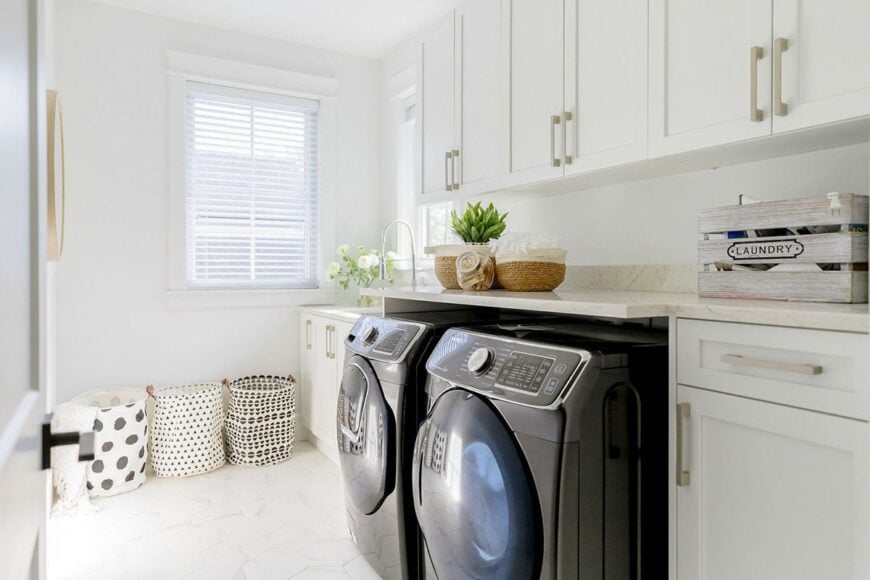
This laundry room combines practicality with style, featuring sleek black machines nestled beneath classic white cabinetry. The ample counter space is perfect for folding, while wicker baskets add a touch of warmth and organization. Natural light pours in through a large window, brightening the hexagonal tile floor. The soft color palette and thoughtful layout make everyday chores feel just a bit more enjoyable.
Site the Diagonal Wood Paneling in This Vibrant Twin Bedroom
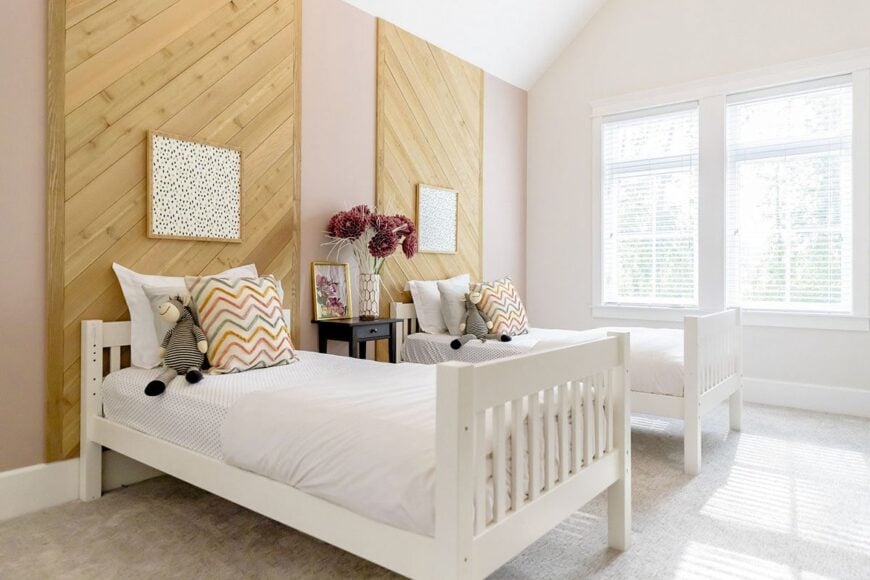
This twin bedroom showcases eye-catching diagonal wood paneling that adds texture and warmth to the space. The minimalist white beds are paired with zigzag-patterned pillows, adding a playful touch. Soft pastel walls harmonize with the natural light streaming through large windows, creating an airy feel. A simple black side table sits between the beds, adorned with colorful artwork and flowers, adding a splash of personality to the room. This design combines simplicity with creative elements, making it both functional and visually appealing.
View This Loft Office with Its Exposed Rafters
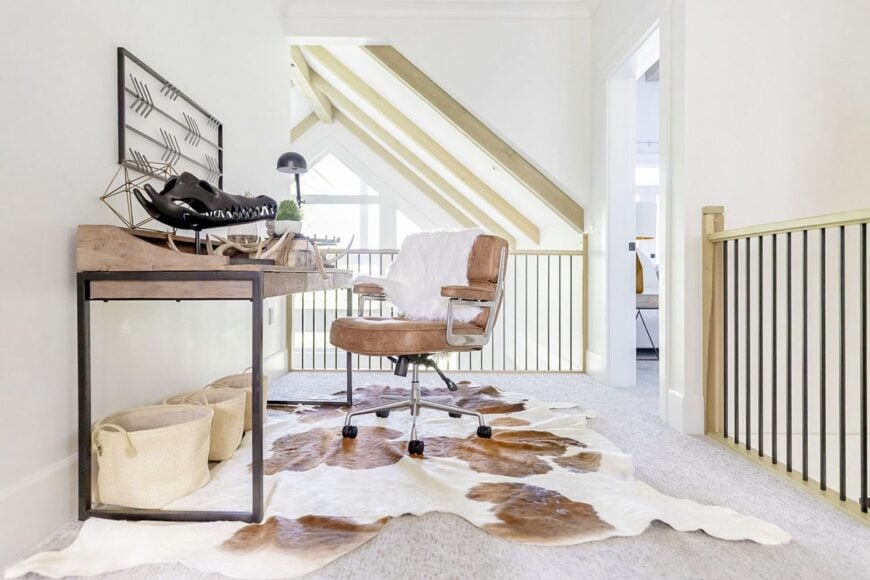
This loft space combines function and style with its rustic desk set against a backdrop of striking exposed rafters. A cozy leather chair adds comfort, perched on a cowhide rug that introduces texture and warmth. The subtle arrow wall art and geometric desk accessories inject a modern touch, while the neutral palette keeps the space light and airy. This clever use of attic space creates a unique home office, perfect for creativity and focus.
Focus on the Bold Geometric Paneling in This Modern Bedroom
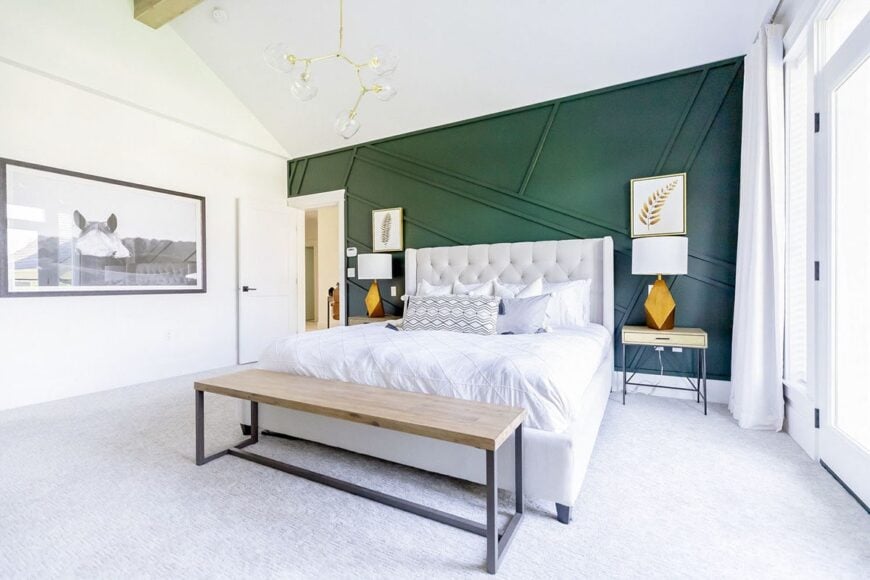
This bedroom stands out with its striking green accent wall featuring bold geometric paneling, adding depth and character to the space. The light, tufted headboard complements the modern aesthetic, paired with a minimalist bench at the foot of the bed. On either side, unique golden lamps rest on sleek nightstands, creating a harmonious blend of textures and materials. Natural light streams through large windows, enhancing the serene atmosphere, while subtle decor like the framed horse artwork adds a personal touch.
Experience the Freestanding Tub and Green Accent Wall in This Suite Retreat
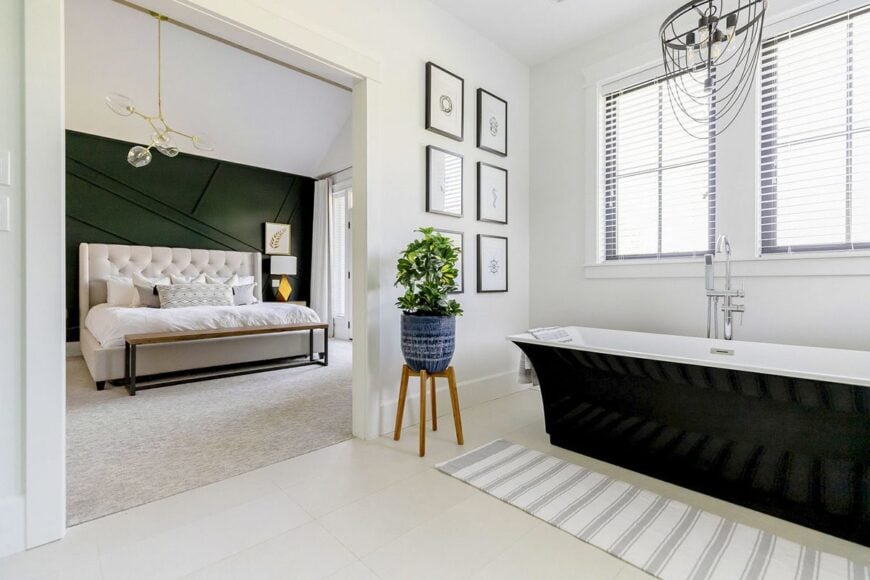
This image captures a serene master suite that seamlessly blends luxury and tranquility. The soaking tub, styled in sleek black, commands attention against the crisp white walls, offering a modern contrast. An adjacent lounge area features a rich green accent wall with geometric paneling, adding depth and an exquisite touch. The plush, tufted headboard complements the textural elements throughout the space. Natural light filters through large windows, enhancing the harmonious palette and creating an inviting atmosphere. Thoughtful decor and greenery complete this sophisticated retreat.
Wow, Check Out This Craftsman Back Porch With Vaulted Ceiling
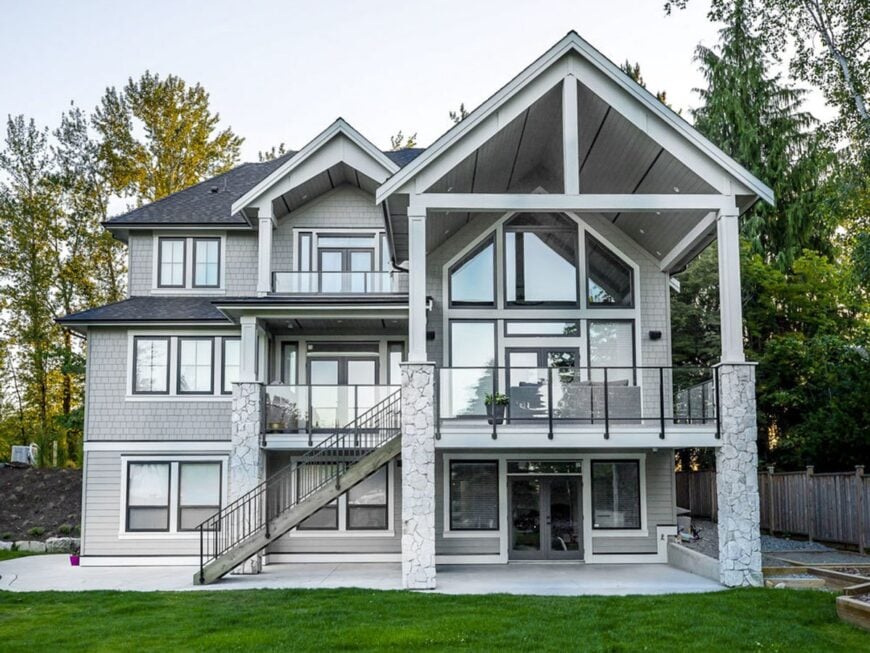
This craftsman home brilliantly extends its living space to the outdoors with an impressive back porch featuring a dramatic vaulted ceiling. The expansive glass facade invites light into the interior while offering picturesque views of the lush surroundings. Stone columns add a touch of texture, complementing the shingle siding that enhances the home’s classic appeal. With its seamless blend of indoor and outdoor elements, this porch is perfect for enjoying serene evenings in a stylish setting.
Source: Architectural Designs – Plan 270010AF


