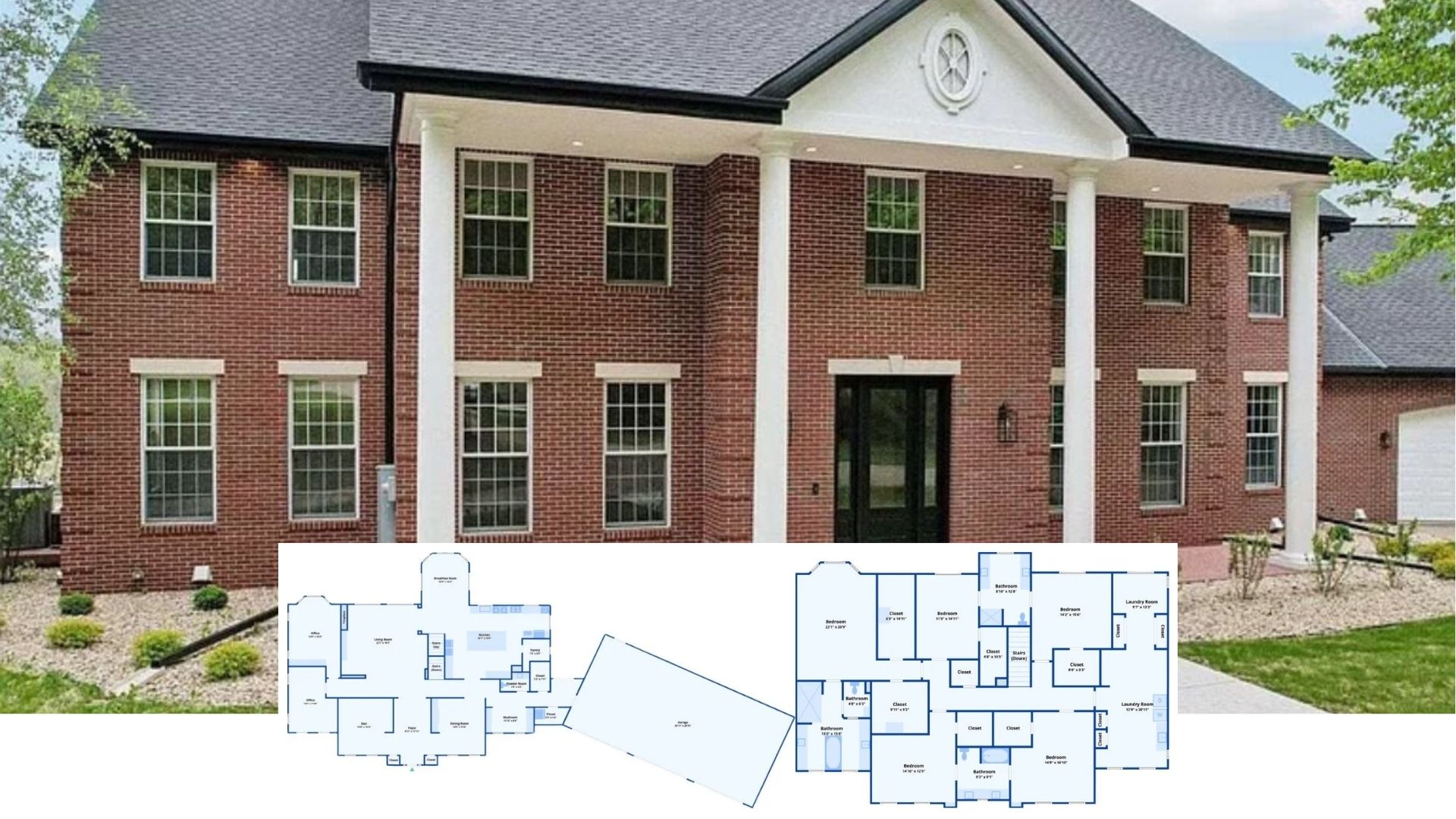
Specifications:
- Sq. Ft.: 4,594
- Bedrooms: 4
- Bathrooms: 5
- Stories: 2
- Garages: 2
Welcome to photos and footprint for a two-story 4-bedroom Neoclassical home. Here’s the floor plan:






-

Front exterior view showing the clay tile roofs, turrets, and arched windows. -

A closer look at the turret graced with arches. -

Decorative wooden brackets accentuate the Neoclassical home. -

Rear exterior view with a multitude of windows and covered balconies framed with wrought iron railings.
This two-story Neoclassical home boasts a luxury floor plan that’s packed with deluxe amenities and plenty of gathering spaces for the family to enjoy.
Inside, tall ceilings enhance the elegance while large windows bring in ample natural light and amazing views. The formal dining and living rooms provide a nice spot for intimate gatherings. The family room beyond opens into the breakfast nook and kitchen creating a convenient entertaining space. It extends onto a covered patio where you can lounge and catch some fresh air.
A bedroom suite and study round out the main level.
Ascend through the winding staircase and discover three more bedroom suites. The primary bedroom offers a luxury retreat boasting an opulent bath, a large wardrobe, and a sitting area.
Another staircase off the garage leads to a fun game room. It comes equipped with a full bath, dedicated storage room, cards area, and balcony.
Home Plan: 015-769










