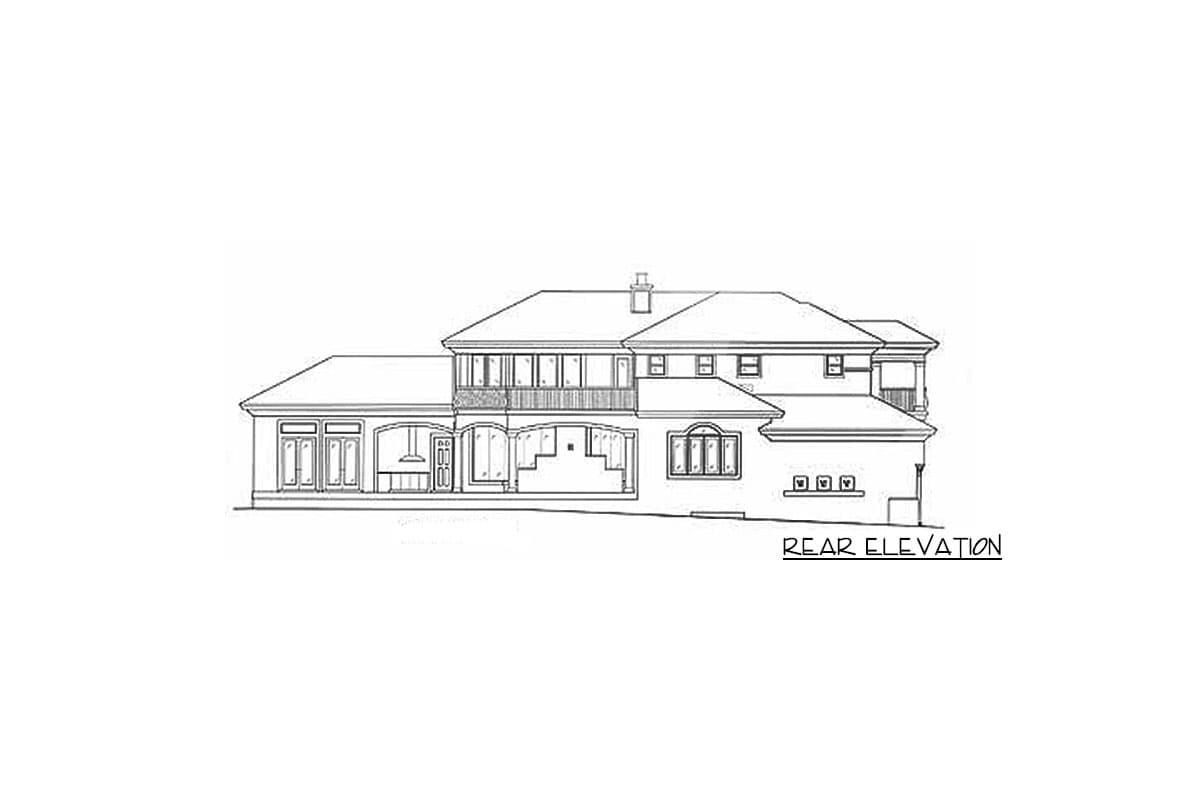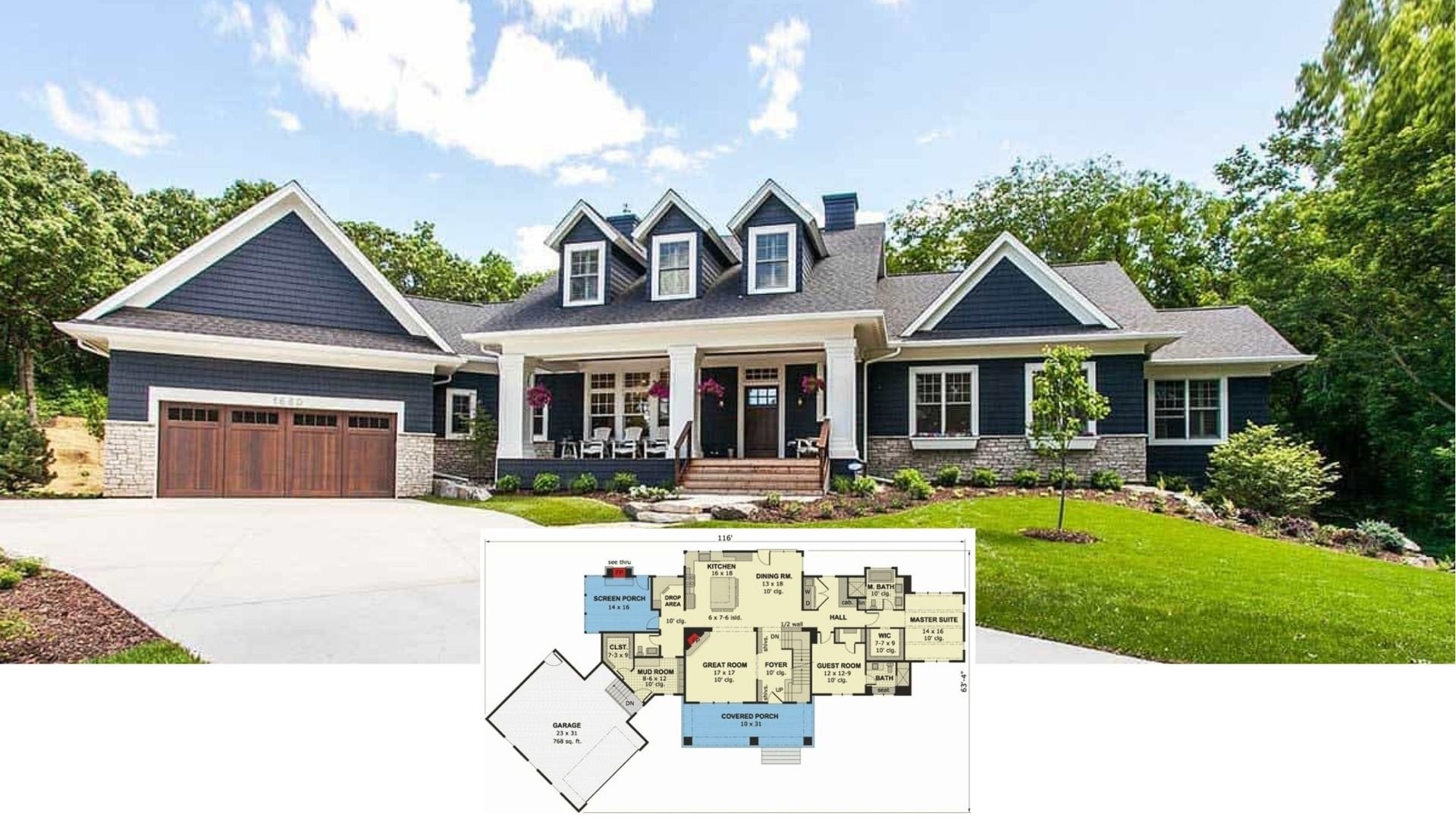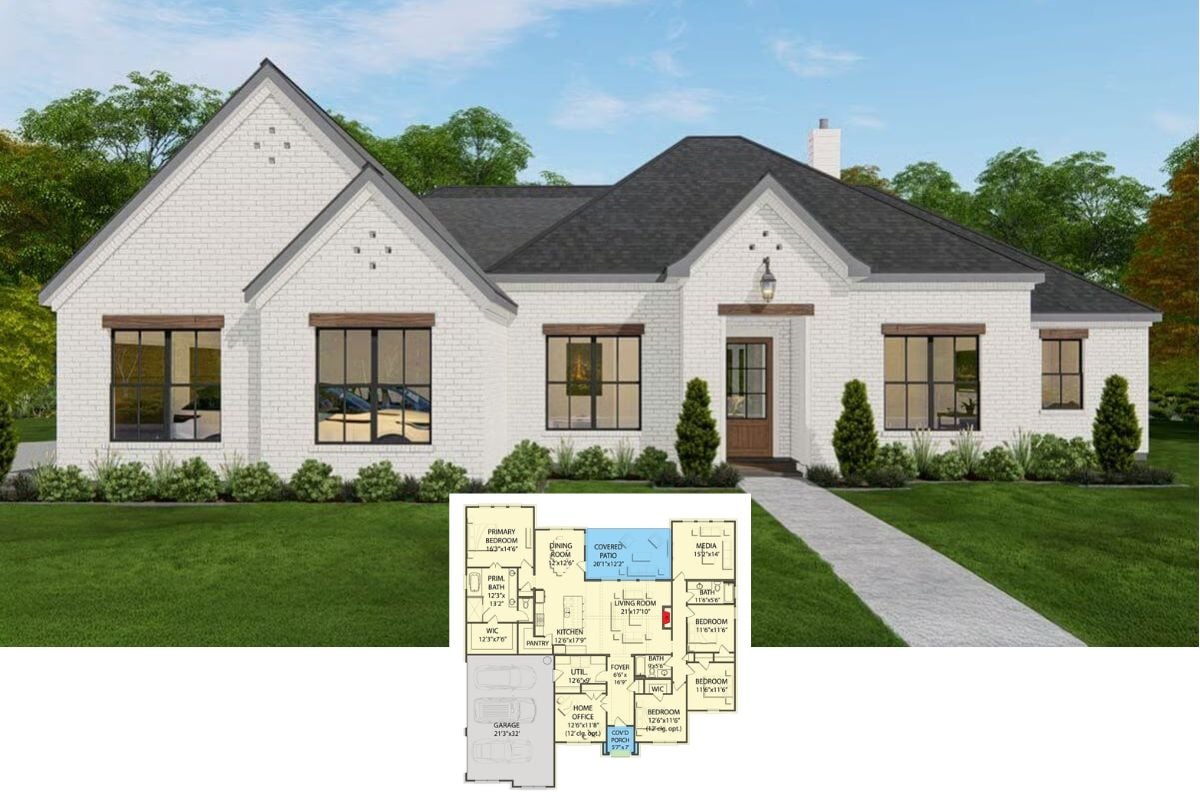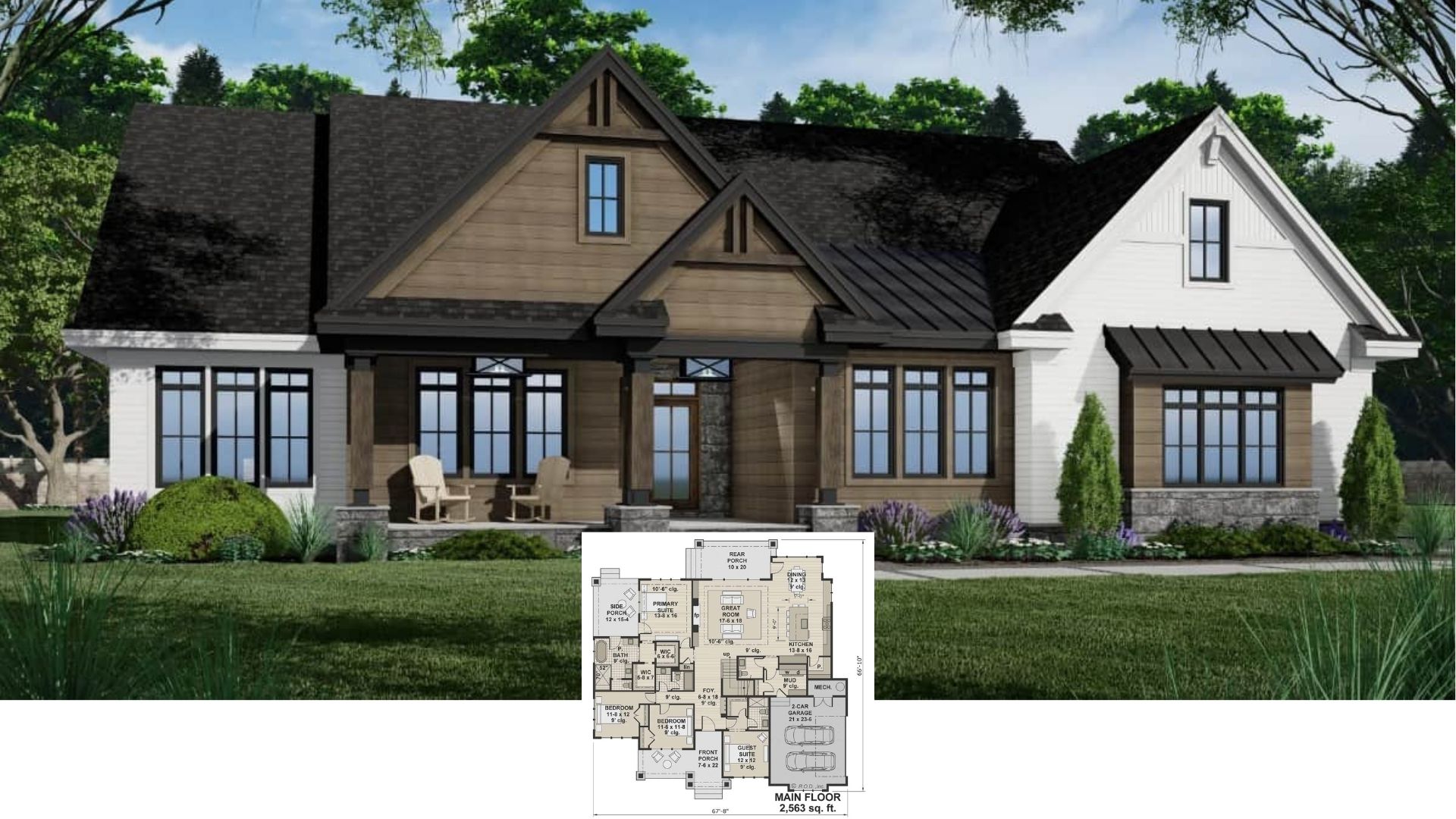Welcome to this Mediterranean-style home, where 4,669 sq. ft. of meticulously designed space awaits. Boasting 4 bedrooms and 5.5 bathrooms spread across 2 stories, this architectural gem offers both spaciousness and sophistication. A grand entrance, expansive living areas, and a three-car garage make this residence perfect for luxurious living and entertaining.
Grand Mediterranean Villa with Stunning Arched Entryway and Manicured Landscaping

This home showcases a distinct Mediterranean influence, evident in its stucco and stone exterior, clay-tiled roof, and rounded turret. As you explore, you’ll discover how each element has been thoughtfully curated to create a harmonious blend of style and comfort.
Explore the Expansive Floor Plan with Its Inviting Open-Concept Layout

This thoughtfully designed floor plan showcases an impressive blend of spacious interior spaces and outdoor living areas. The main level features an open-concept living room flowing into a gourmet kitchen and cozy breakfast nook. A covered lanai connects to a proposed pool area, perfect for entertaining. The master suite offers a private retreat with direct outdoor access. The inclusion of a three-car garage and a dedicated study enhances the home’s functionality. This layout caters to both relaxation and entertainment, highlighting a harmonious balance between indoor comfort and outdoor leisure.
Discover the Upper Floor’s Versatile Layout Featuring a Central Loft

This upper floor plan reveals a clever design centered around a spacious loft, perfect for a second living area or family entertainment. The three bedrooms each have their own unique charm, with the primary suite offering a private balcony. A sun deck extends the indoor space to the outdoors, ideal for relaxation or gatherings. Conveniently located bathrooms and a wet bar enhance functionality while maintaining a seamless flow throughout. This layout highlights an effective use of space, capturing both comfort and versatility.
Check Out the Spacious Balcony on This Rear Elevation

This rear elevation provides a glimpse into the home’s thoughtful design, featuring a generous balcony perfect for outdoor relaxation. Arched details mirror those at the grand entrance, continuing the Mediterranean flair. Large windows allow ample natural light, enhancing interior comfort. The subtle chimney adds a touch of classic charm, while the covered patio below suggests a seamless flow between indoor and outdoor spaces. This back view captures both style and functionality, making it ideal for easy living and entertaining.
Wow, Look at the Tropical Setting Complementing This Mediterranean Facade

This beautiful home stands out with its Mediterranean architectural style, showcasing a harmonious blend of textured stucco and terracotta roofing. Tall palm trees line the property, adding a tropical feel to the landscape. The circular driveway leads to an arched entryway, emphasizing grandeur and refinement. The rounded turret and detailed window designs reflect classic Mediterranean influences, creating an inviting and refined aesthetic. This exterior seamlessly merges luxury with a resort-like ambiance, inviting visitors to explore further.
Stylish Living Room with Intricate Ceiling Design and Large Arched Window for Natural Light

This living room exudes a timeless feel with its rich leather sectional and ornate drapery. The coffered ceiling adds architectural interest, drawing the eye upward. Large arched windows frame views of the lush outdoors, complemented by intricate wrought iron details. Warm tones and textured fabrics create a sophisticated yet inviting atmosphere. Traditional furnishings and subtle lighting enhance the room’s refined character, making it perfect for both relaxing and entertaining.
Enjoy the Ceiling Detailing in This Classic Living Room

This inviting living room boasts a refined blend of classic design elements. The coffered ceiling draws attention with its intricate detailing, adding depth and interest. A rich leather sofa and plush armchair create a warm, sophisticated seating area. The built-in entertainment center features ornate woodwork, complementing the arched window adorned with elegant drapery. Decorative accents like wrought iron candleholders and a textured rug enhance the room’s graceful style, making it perfect for relaxing or entertaining.
Marvel at the Grand Fireplace and Draperies in This Sophisticated Living Room

This living room is a stunning example of classic design, featuring a grand limestone fireplace as the focal point. The tall, arched windows with intricate wrought iron designs flood the space with natural light while offering lush garden views. Ornate draperies add a touch of luxury, perfectly complementing the plush seating arrangements and detailed furnishings. The use of soft neutral tones throughout enhances the room’s refined sophistication, creating a serene atmosphere for relaxation and entertaining.
Explore the Wine Storage in This Opulent Kitchen Setup

This kitchen merges luxury and functionality with its dark wood cabinetry and ornate details. The elegant pendant lighting casts a warm glow over the sprawling granite countertops, creating a welcoming space for meal prep and casual dining. A standout feature is the integrated wine storage, showcasing craftsmanship and practicality. Crown moldings and arched doorways add architectural interest, while the stainless steel appliances provide a modern touch. The kitchen’s flow into the dining area, complete with a grand chandelier, ensures a seamless entertaining experience.
Take a Look at the Ornamental Woodwork in This Warm Kitchen

This living room is a stunning example of classic style, featuring a grand limestone fireplace as the focal point. The curved countertop creates a welcoming breakfast bar, perfect for casual dining. Pendant lighting fixtures cast a soft glow over the space, highlighting the intricate details of the cabinetry. Stainless steel appliances provide a modern contrast, blending seamlessly with the traditional design elements. Decorative greenery atop the cabinets adds a lively touch, enhancing the inviting atmosphere.
Check Out the Intricate Ceiling Medallion Above This Dining Table

This dining room showcases a perfect blend of traditional elegance and artistic flair. The beautifully carved wooden chairs surround a grand round table, all set on a richly detailed area rug. A striking ceiling medallion echoes the curves in the ornate chandelier, drawing the eye upward and adding a touch of drama to the space. Deep red draperies frame a picturesque view, complemented by the warm tones of the furniture. The decorative sideboard along the wall reinforces the room’s classic feel, offering both style and functionality.
Appreciate the Rich Wood Tones in This Home Office

This home office exudes sophistication with its deep red walls and rich wood furniture. The curved desk serves as a distinct focal point, paired with classic upholstered chairs for a touch of traditional elegance. Tall bookshelves offer both storage and style, adorned with greenery and decorative accents. The large window ushers in natural light, framed by tasteful striped drapery. Subtle crown molding adds a refined architectural detail, enhancing the room’s polished aesthetic.
Admire the Draperies and Statement Chandelier in This Luxurious Bedroom

This exquisite bedroom blends classic luxury with a touch of opulence. The space is anchored by a grand bed with rich wood detailing and velvet bedding that pairs beautifully with the ornate draperies. A statement chandelier draws the eye upward to the coffered ceiling, adding sophistication and drama. The chaise longue in luxurious leather offers a perfect spot for relaxation, complemented by tall, elegant windows that let in soft, filtered light. Each design element harmonizes to create an atmosphere of refined elegance and comfort.
Luxurious Bathroom with a Grand Soaking Tub Framed by Classic Columns and Double Vanity with Ornate Detailing

This bathroom exudes opulence with its grand bathtub enclosed by classical columns, creating a serene focal point. Rich draperies cascade around the tub area, offering privacy and an air of sophistication. The dual vanity features dark wood cabinetry paired with gold-toned countertops, lending warmth and richness to the space. Decorative molding and a refined light fixture enhance the sophistication, while floral arrangements add a touch of nature, completing the luxury retreat.
Admire the Curved Staircase and Stained Glass Windows in This Hallway

This elegant hallway features a gracefully curved staircase framed by rich wooden railings and intricate ironwork. The stained glass windows add an artistic touch, allowing colorful light to filter through and brighten the space. Complementing the windows, framed artwork lines the walls, enhancing the refined aesthetic. The curved ceiling with recessed lighting adds depth, making this hallway a stylish yet functional passage throughout the home.
Don’t Miss the Captivating Stained Glass in These Arched Windows

These stunning arched windows feature intricate stained glass designs that lend an artistic touch to the space. Delicate patterns let in soft, colorful light, creating an inviting atmosphere. The window sills are adorned with vibrant flowers and lush greenery, adding a touch of nature indoors. This blend of classic and organic elements offers a serene view, merging aesthetics with a tranquil ambiance.
Open-Concept Living Area with Built-in Entertainment Center and Warm Wood Accents

This comfortable family area combines functionality and style with a custom-built entertainment center that offers ample storage and display space. The coffered ceiling and warm wood tones create a harmonious ambiance, while the open floor plan seamlessly connects to a charming dining nook. The elegant wrought iron railing accentuates the staircase, adding a touch of sophistication. Arched windows let in natural light, enhancing the cozy and inviting atmosphere of this multifunctional space.
Comfortable Family Room with Custom Shelving and Ornate Coffee Table

This inviting family room combines traditional charm with practical elegance. The ornate wood coffee table and matching built-in entertainment center offer intricate craftsmanship, providing both style and functionality. Warm earth tones in the upholstered furniture complement the rich, dark wood, creating a harmonious space. Strategic lighting highlights the detailed wall art and lush greenery, adding depth to the decor. The plush rug ties the room together, ensuring a comfortable spot for gathering and relaxation.
Whimsical Bedroom with Canopy Bed and Soft Pink Accents

This bedroom exudes a classic charm with its elegant white canopy bed draped in delicate lace, creating a fairy-tale focal point. The soft pink striped draperies with gold accents frame the windows, adding a touch of sophistication. A cozy seating nook with a lace canopy above echoes the room’s whimsical theme. The gentle lighting from the chandelier and bedside lamps enhances the serene atmosphere, making the space feel both inviting and thoughtfully curated.
Luxurious Bedroom with Tray Ceiling and Rich Wood Furniture

This bedroom exudes elegance with its intricately carved wooden bed frame and matching side tables. The coffered ceiling with a central fan adds a touch of class, enhancing the room’s traditional decor. Richly patterned bedding sets the stage for a bold style statement, complemented by ornate wall art that draws the eye. Soft drapery frames the windows, while potted greenery adds a fresh, natural element. This space combines comfort and sophistication, creating a luxurious retreat.
Guest Bedroom with French Doors and Bold Red Drapery

This bedroom makes a statement with its deep red draperies framing elegant French doors, adding a rich contrast to the pale walls. The ornate wrought iron bed frame features intricate designs, echoing a classic elegance throughout the room. A decorative mirror above the headboard enhances the traditional charm, while the ceiling fan offers practical comfort. Floral patterns on the bedding complement the luxurious feel, creating a space that is both opulent and inviting.
Covered Pool Area with Hot Tub and Outdoor Kitchen, Perfect for Entertaining

This outdoor space seamlessly blends leisure with luxury, featuring a beautifully enclosed pool area framed by stately columns. The meticulous screen enclosure allows for enjoyment of the environment, shielding against the elements while maintaining an open feel. Comfortable lounge chairs and a dedicated grilling station enhance the versatility of the space, ideal for relaxation or entertaining. The architecture reflects Mediterranean influences, echoing the home’s grand arches and creamy stucco, creating a harmonious retreat.
Inviting Poolside with Screen Enclosure and Relaxing Lounge Space

This outdoor oasis combines relaxation and elegance with its expertly designed-pool enclosure. A sleek screen structure protects from bugs and debris while preserving views of the surrounding greenery. The pool area features cozy lounge chairs for sunbathing, and there’s even a spot for grilling, making it perfect for both quiet afternoons and lively gatherings. With its curved lines and neutral tones, the space complements the home’s Mediterranean style, creating a cohesive backyard retreat.
Outdoor Seating Area with Stone Fireplace and Rustic Ceiling Fans for Year-Round Enjoyment

This inviting patio area captivates with its blend of natural elements and cozy furnishings. The dark wood ceiling adds warmth and contrasts beautifully with the light stone flooring. Woven seating and an elegant glass-topped table create a comfortable spot for relaxation or socializing. A wall-mounted shelf adorned with thriving plants and candle holders brings an element of nature indoors, while a large birdcage adds a whimsical touch. The surrounding large windows offer views of the lush garden, creating a seamless flow between indoor and outdoor spaces.
Source: Architectural Designs – Plan 66015WE






