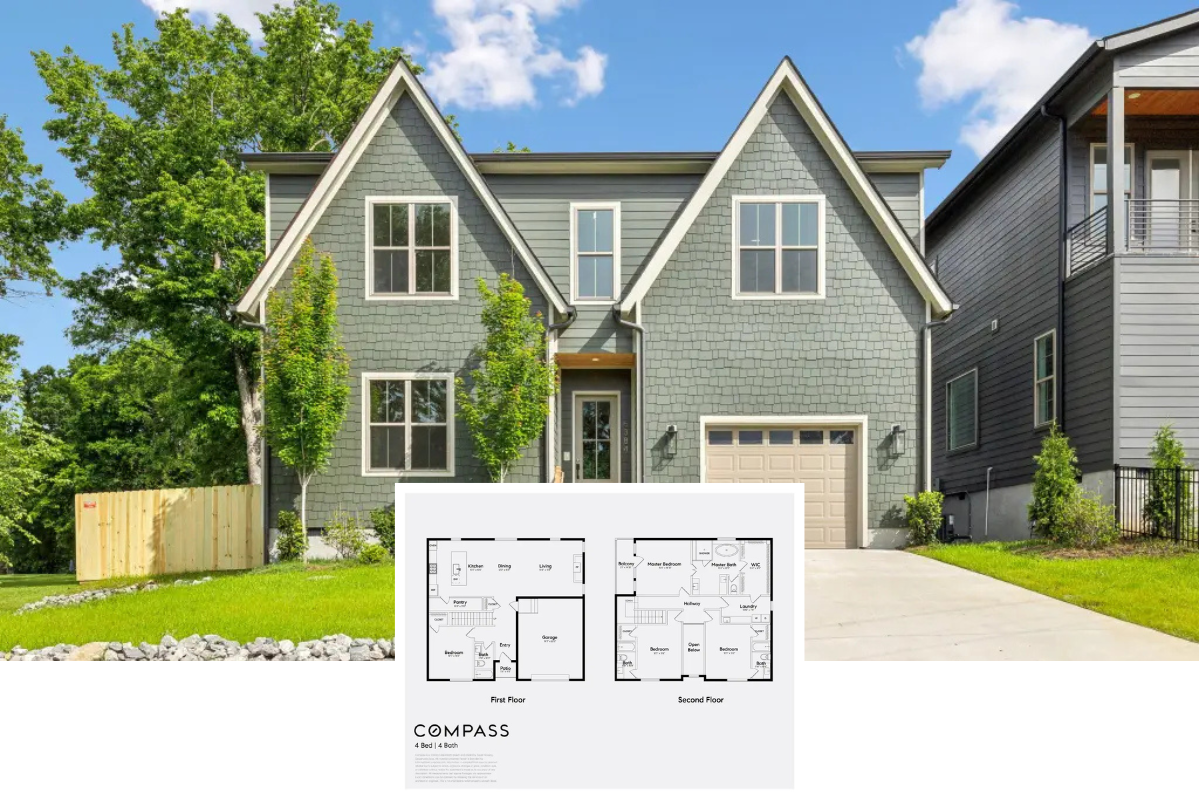Step into this exquisite Craftsman-style abode, spanning generous size and boasting four bedrooms and three bathrooms—perfectly designed for comfort and sophistication. This home combines Craftsman architecture’s enduring charm with contemporary elements, showcased in features like the dark window frames against the light siding and the inviting covered porch. With its wood and stone accents, this residence exudes a rustic yet refined aesthetic, making it an ideal sanctuary for families seeking a harmonious blend of tradition and modernity.
Craftsman Charm with an Inviting Covered Porch

This stunning home embodies Craftsman architecture, characterized by its thoughtful use of natural materials and attention to detail. From the well-organized open-concept floor plan to the centralized cozy fireplace, every element is meticulously crafted to enhance functionality and style. The home offers a versatile bonus room, perfect for varying lifestyle needs, and beautifully landscaped exteriors that seamlessly integrate with the interior spaces, creating a welcoming environment for relaxation and entertainment.
Notice the Open-Concept Great Room in This Thoughtful Floor Plan
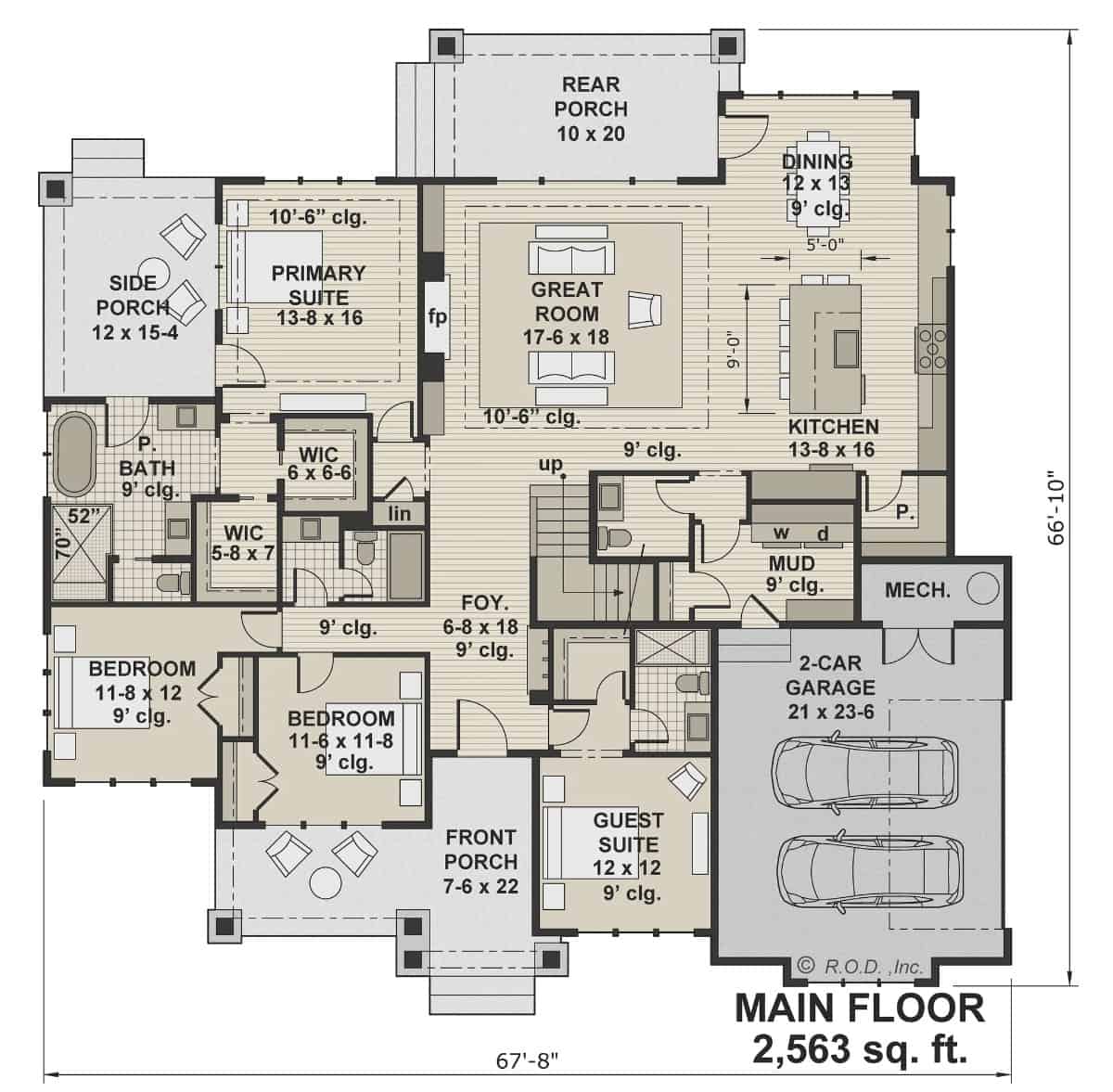
This main floor layout of the craftsman-style home centers on a spacious great room, perfectly positioned for family gatherings. The design includes a seamless flow from the great room to the kitchen and dining area, enhancing the home’s functional charm. With multiple porches and a generous primary suite, this floor plan emphasizes comfort and accessibility throughout.
Source: Royal Oaks Design – Plan CL-23-029-PDF
Envision the Versatility of This Future Bonus Space
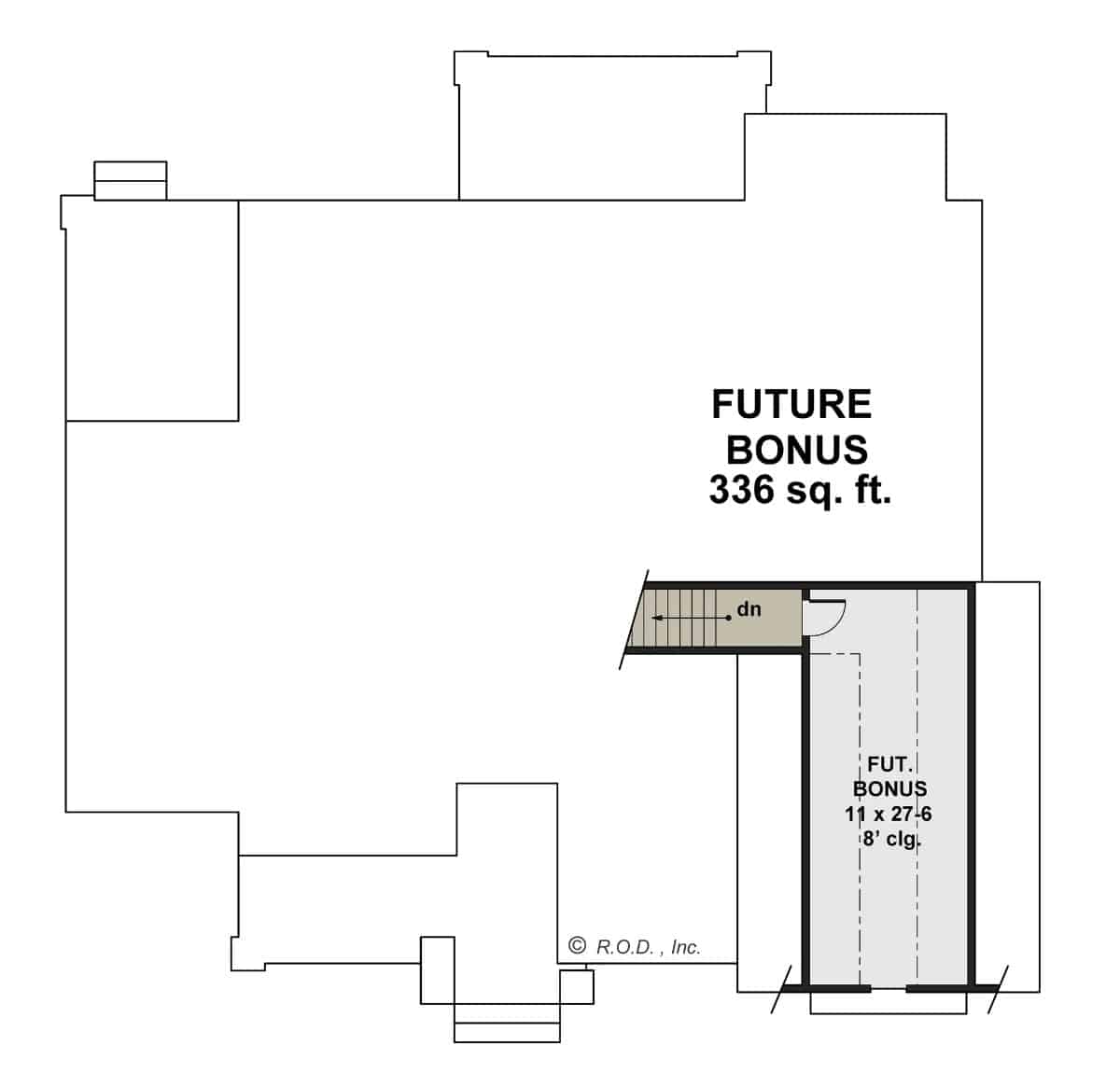
This floor plan highlights a spacious future bonus area, offering 336 square feet of potential. The rectangular layout allows for creative possibilities and is ideal for a home office, guest room, or entertainment lounge. With convenient stair access, this space enhances the home’s overall flexibility and utility.
Source: Royal Oaks Design – Plan CL-23-029-PDF
Craftsman Façade with Modern Metal Roofing
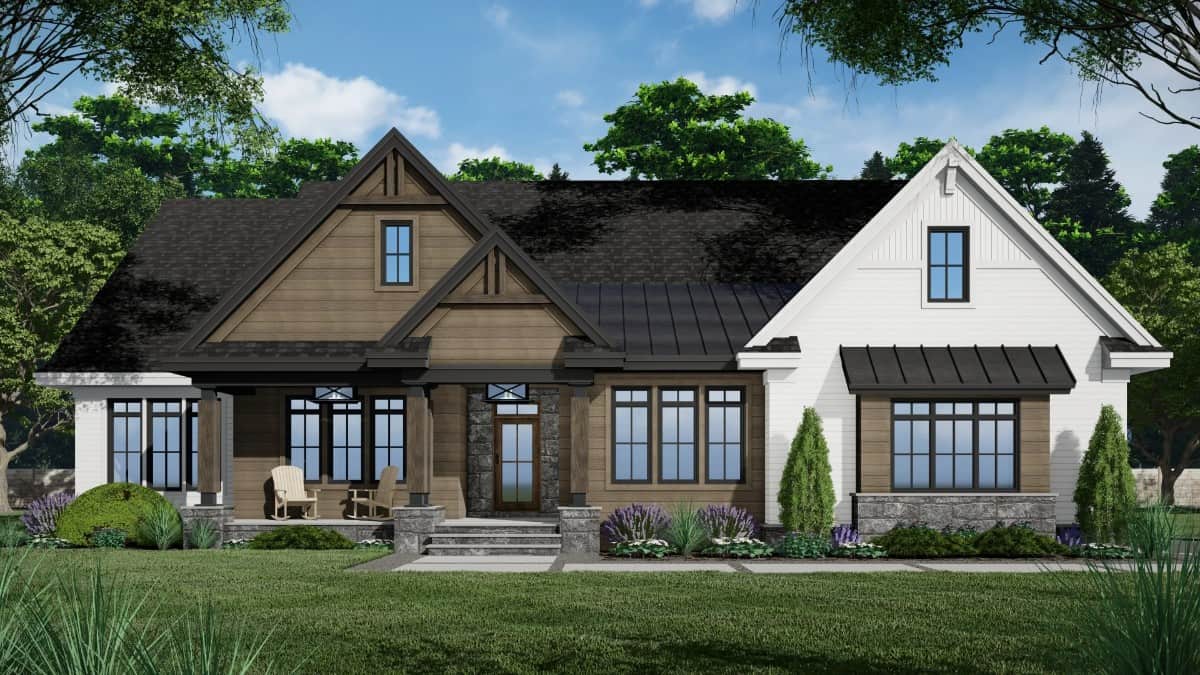
This home beautifully balances craftsman architecture with contemporary elements like sleek metal roofing. Combining wood accents and white siding creates an eye-catching contrast, while dark window frames add depth to the design. Thoughtful landscaping softens the home’s strong lines, adding a touch of nature-filled tranquility to its welcoming entrance.
Stylish Craftsman Design with a Striking Facade
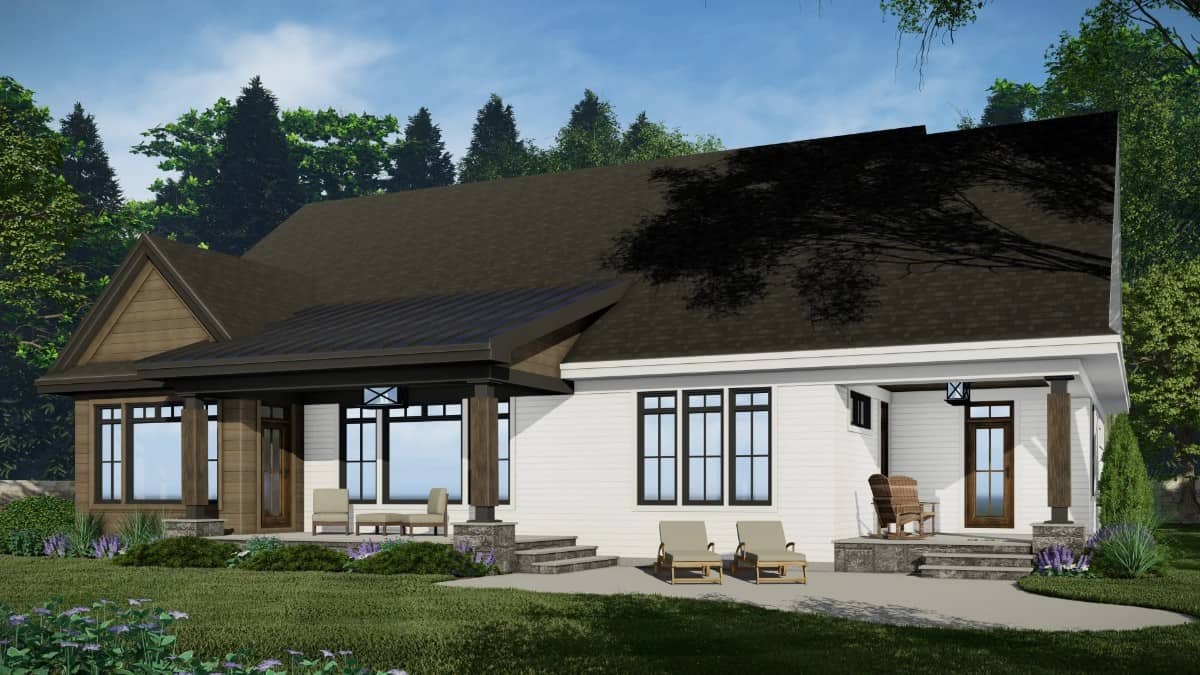
This charming craftsman home features a striking contrast between its deep, dark roofing and pristine white siding, creating a visually captivating exterior. The facade is beautifully complemented by hardy wooden pillars, which add warmth and character to the overall design, inviting visitors to appreciate its craftsmanship and inviting aesthetics.
Bright and Open Hallway with Timeless Appeal
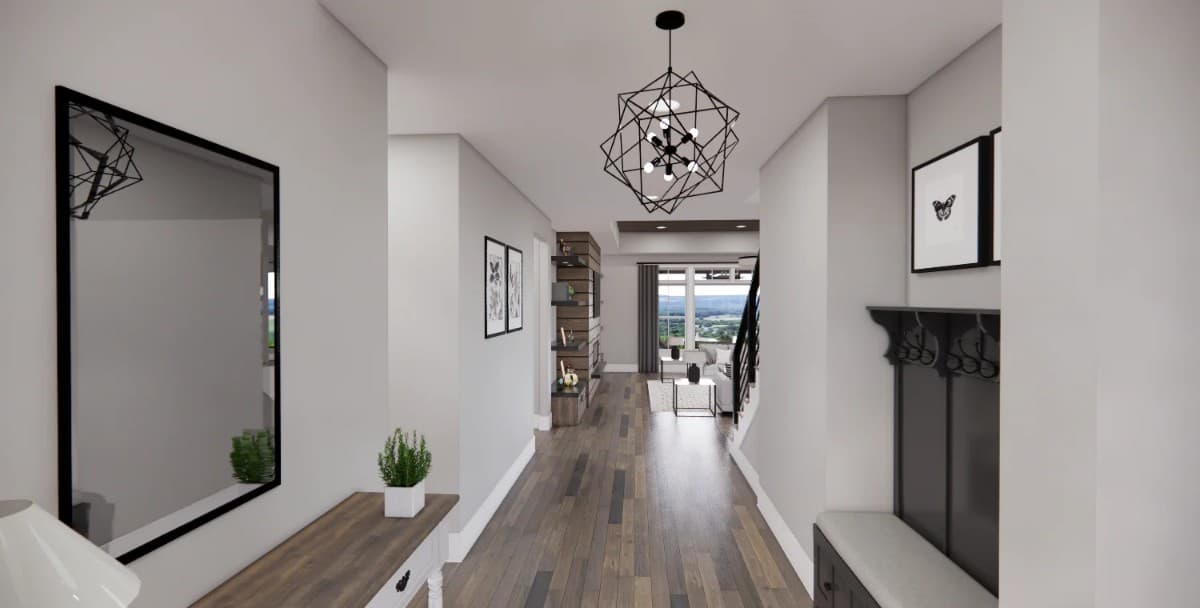
The open design allows natural light to guide the eye toward the connected living area. Practical elements like the bench and wall hooks ensure convenience without clutter. Thoughtfully placed decor, including wall art and a potted plant, adds depth and interest without overwhelming the space.
Geometric Lighting and Functional Storage
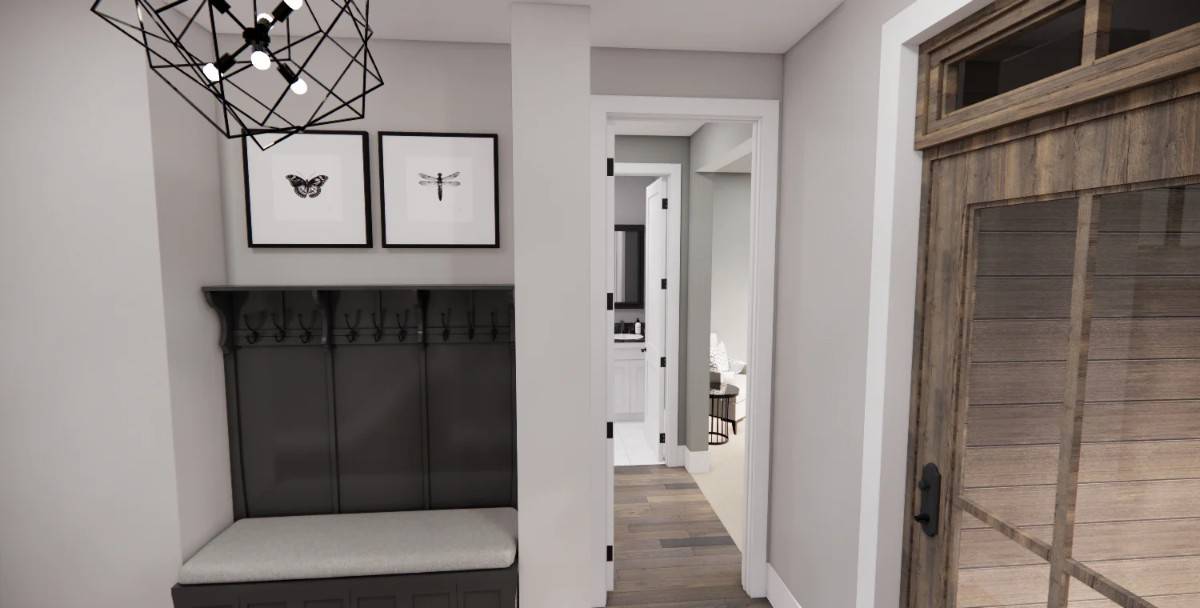
This entryway blends modern design with functionality, featuring a bold geometric chandelier that captures attention. The built-in bench is practical and stylish, offering hooks for hanging and a cushioned seat for ease. Neutral tones and wood flooring harmonize the space, while built-in storage offers a functional yet stylish touch.
Cozy Craftsman Bedroom with Thoughtfully Placed Art
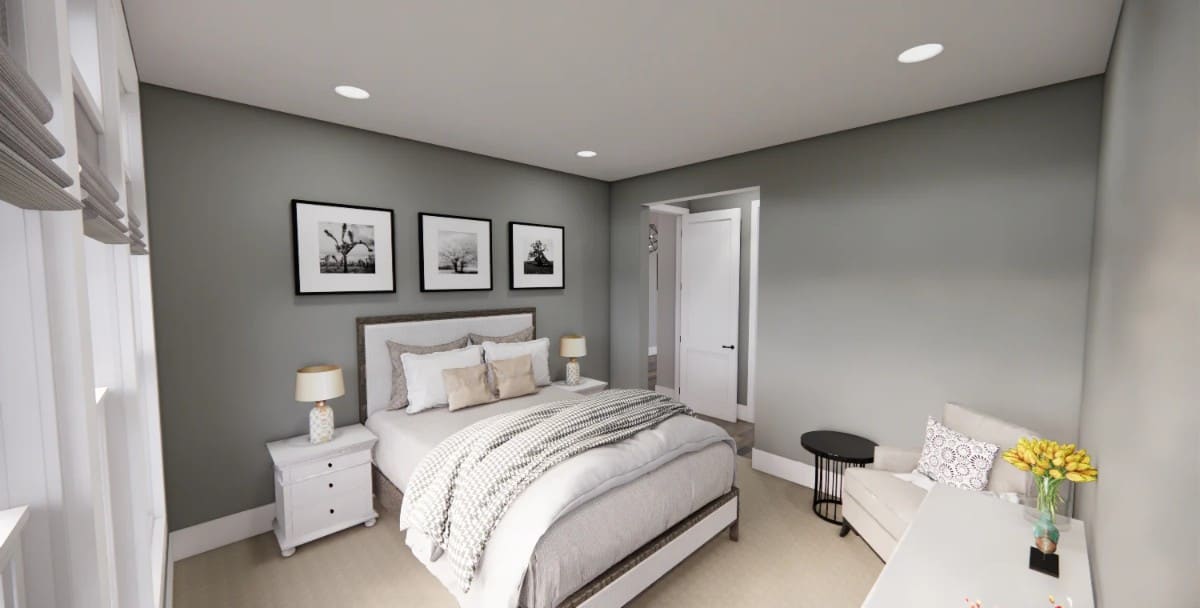
This bedroom embraces a soothing palette of soft grays and whites, complemented by simple yet sophisticated decor. Black-and-white framed prints above the bed add a touch of character, echoing the craftsman home’s attention to detail. With plush bedding and strategically placed lighting, the room exudes a calm, inviting atmosphere perfect for restful nights.
Open-Concept Living That Merges with Panoramic Views
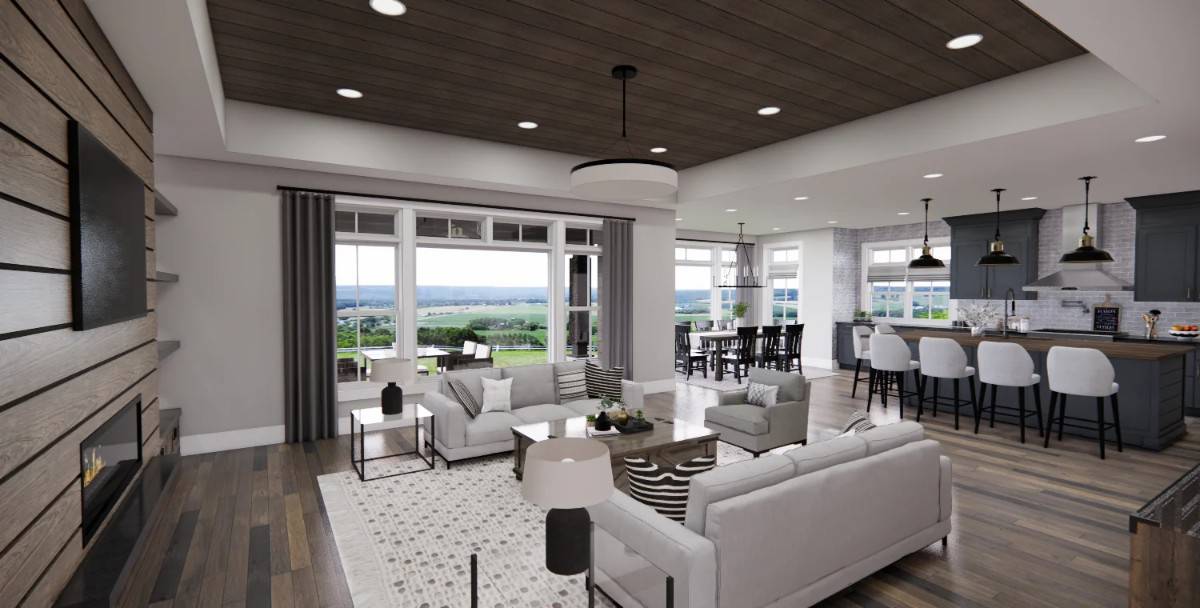
This expansive great room perfectly blends indoor and outdoor living with its wall of windows overlooking lush landscapes. The modern fireplace and wood-panel ceiling add warmth, while the sleek kitchen island invites culinary adventures and casual gatherings. Effortless transitions between the living, dining, and kitchen areas create a harmonious space for relaxation and entertainment.
Wow, Look at That Modern Fireplace Wall with Floating Shelves
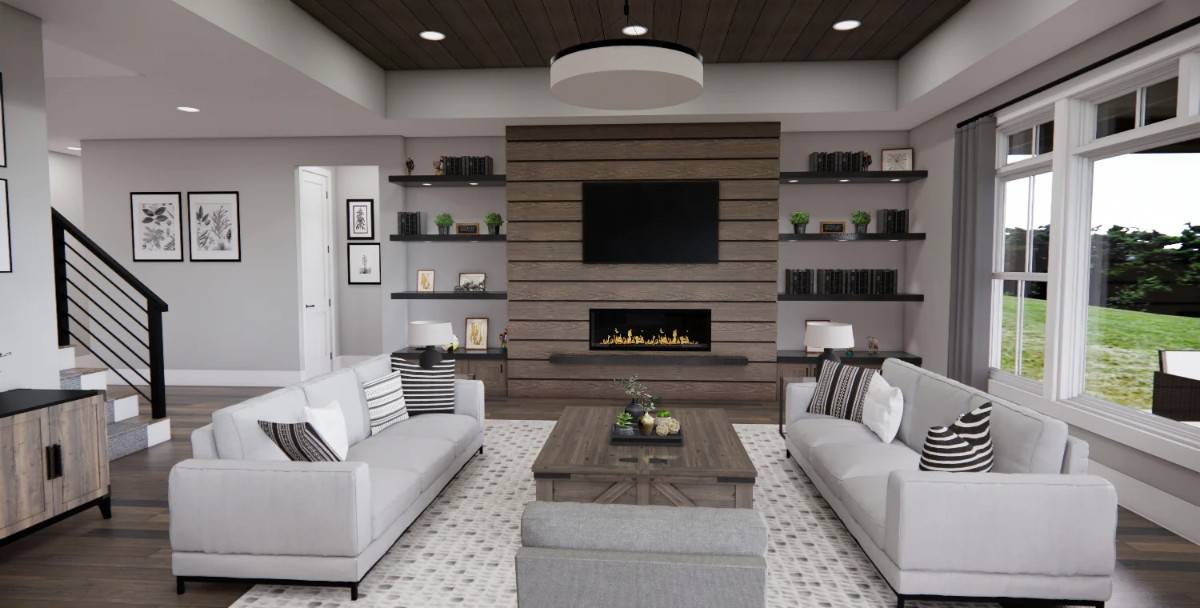
This living room features a striking modern fireplace framed by sleek, horizontal wood paneling that draws the eye. The floating shelves on either side provide functionality and style, showcasing books and decor. Neutral tones and large windows invite abundant natural light, creating a warm and inviting space for gatherings.
Check Out the Striking Island and Pendant Trio in This Craftsman Kitchen
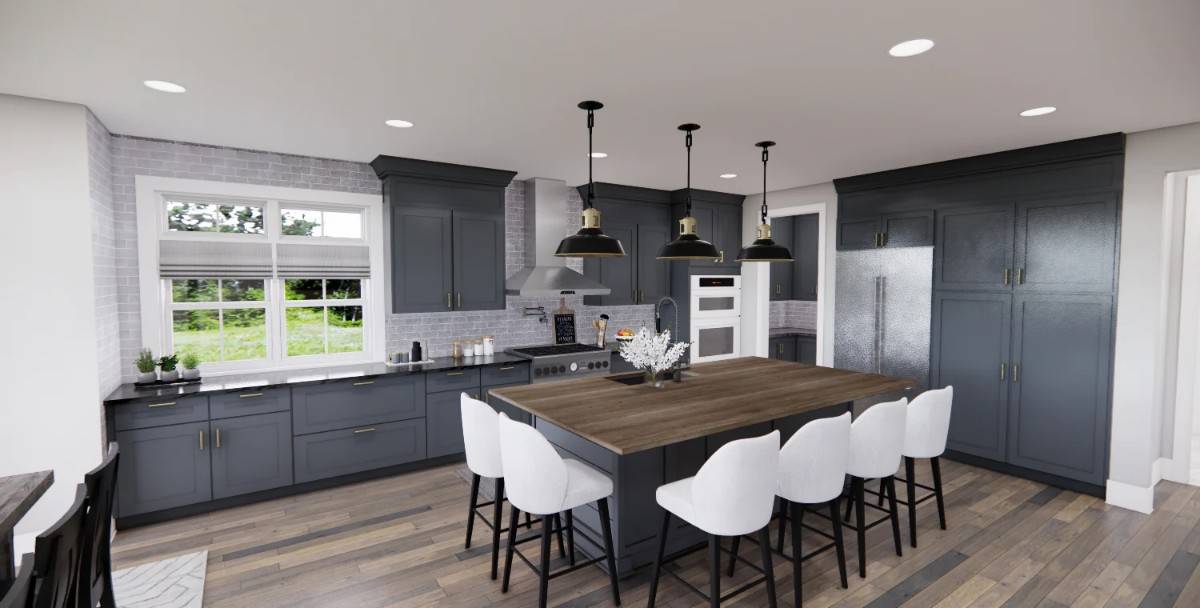
This kitchen blends classic craftsman elements with modern functionality, showcasing rich dark cabinetry and an impressive island. A trio of industrial-style pendant lights provides a focal point, illuminating the spacious wooden countertop. The sleek stainless-steel appliances and large windows add a touch of contemporary flair, offering both style and practicality.
Dining Room with Panoramic Views and Sleek Lighting Design
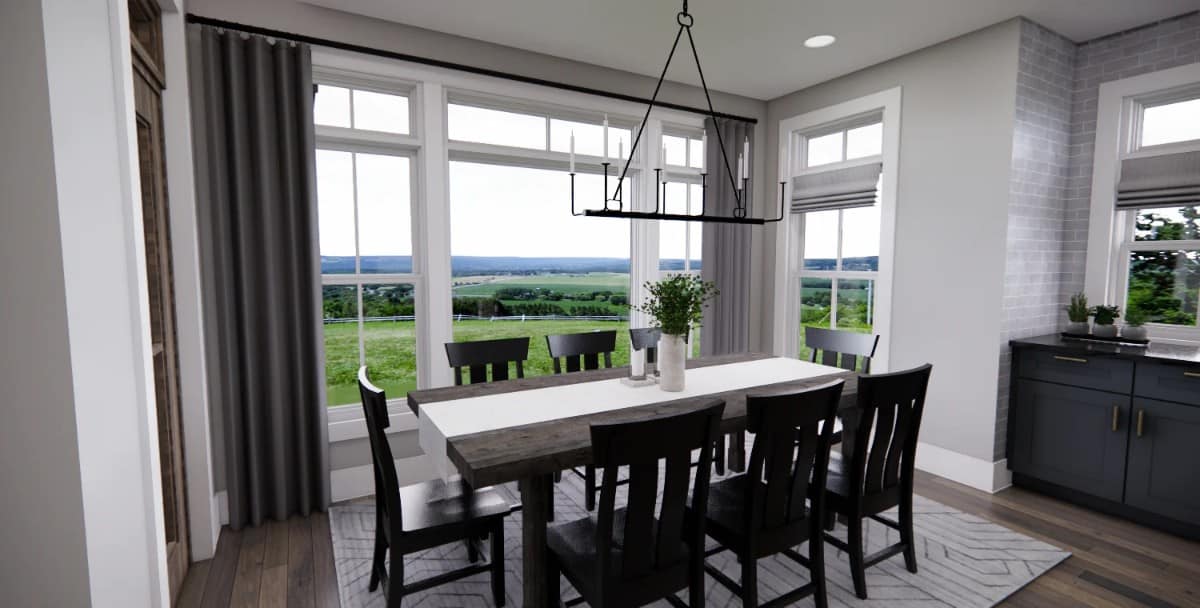
This inviting dining room frames an expansive landscape through large, strategically placed windows, connecting diners with the beauty of the outdoors. The elegant wooden dining table is complemented by a stylish, geometric chandelier, adding a modern touch to the craftsman aesthetic. Soft gray curtains and a tiled accent wall enhance the room’s serene and sophisticated atmosphere.
Efficient Laundry Room with a Practical Mudroom Bench
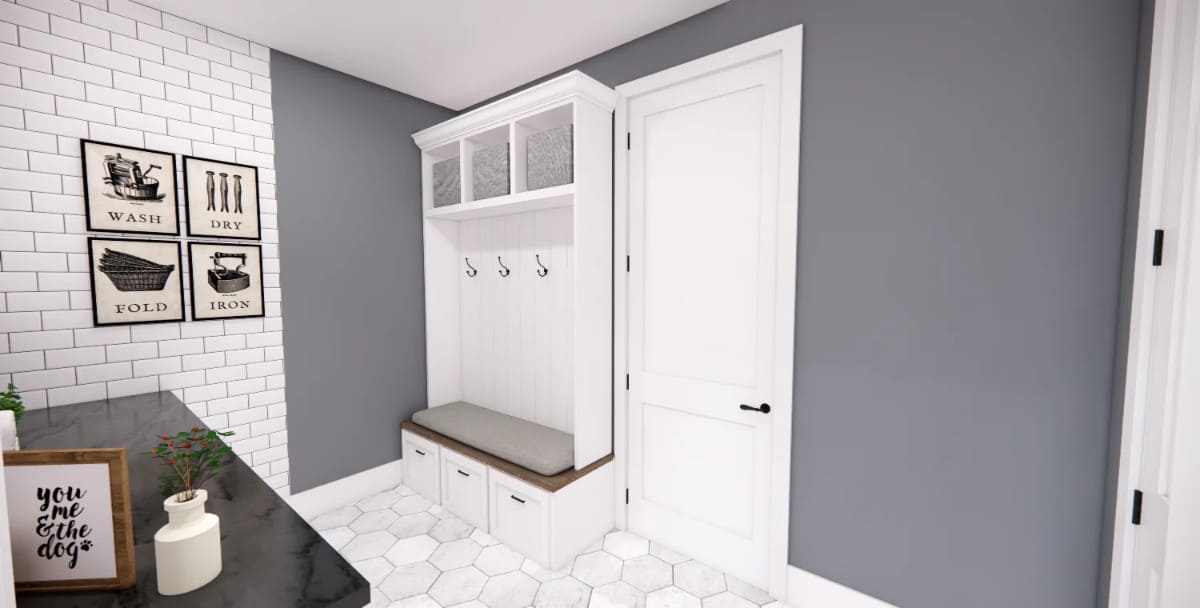
This laundry area combines functionality with style, featuring a practical mudroom bench with storage and hooks for easy organization. The clean white cabinetry contrasts against the soft gray walls, while hexagonal tile flooring adds a geometric touch.
Efficiency and Style Meet in This Thoughtful Laundry Room Layout
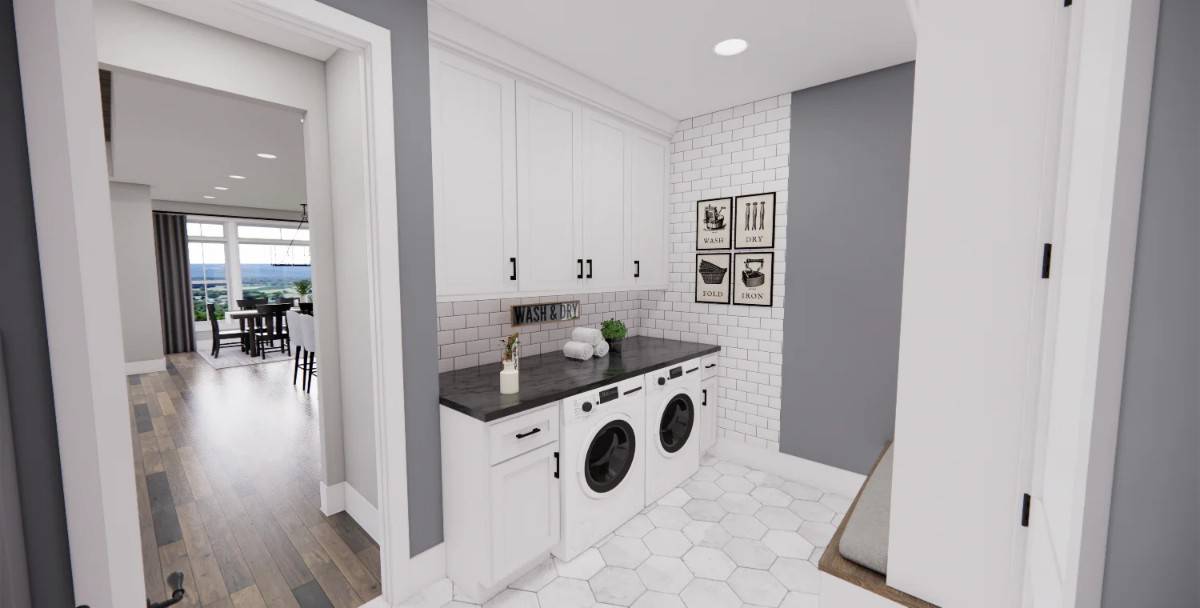
This laundry room effortlessly combines functionality with style, featuring sleek black countertops atop white cabinetry. The combination of subway tiles and smooth cabinetry creates a timeless look that complements the open transition to the dining space. Subtle decorative touches, like framed art and soft textures, bring personality without cluttering the space.
Look at the Natural Light in This Craftsman-Inspired Bedroom Retreat
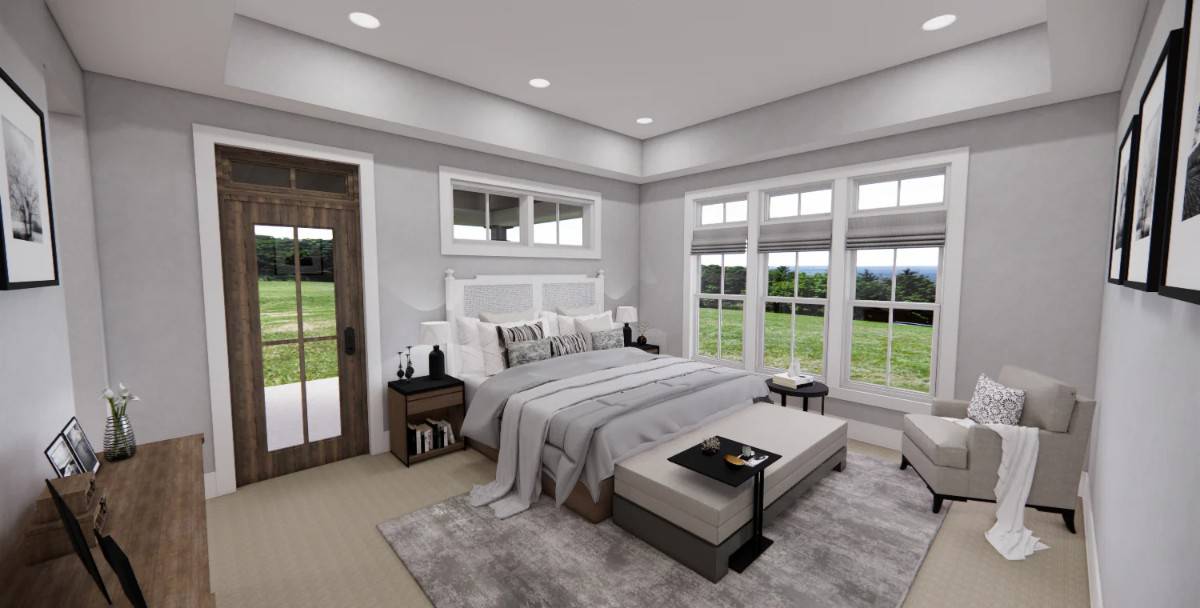
This serene bedroom is a masterclass in craftsman design, featuring large windows that flood the space with natural light and offer breathtaking views. The soothing palette of soft grays and whites is complemented by tasteful decor, including framed black-and-white prints. A rustic wooden door and thoughtful furniture arrangement, including a cozy armchair and sleek bench, complete this inviting retreat.
Bright Bathroom Oasis Featuring a Freestanding Tub
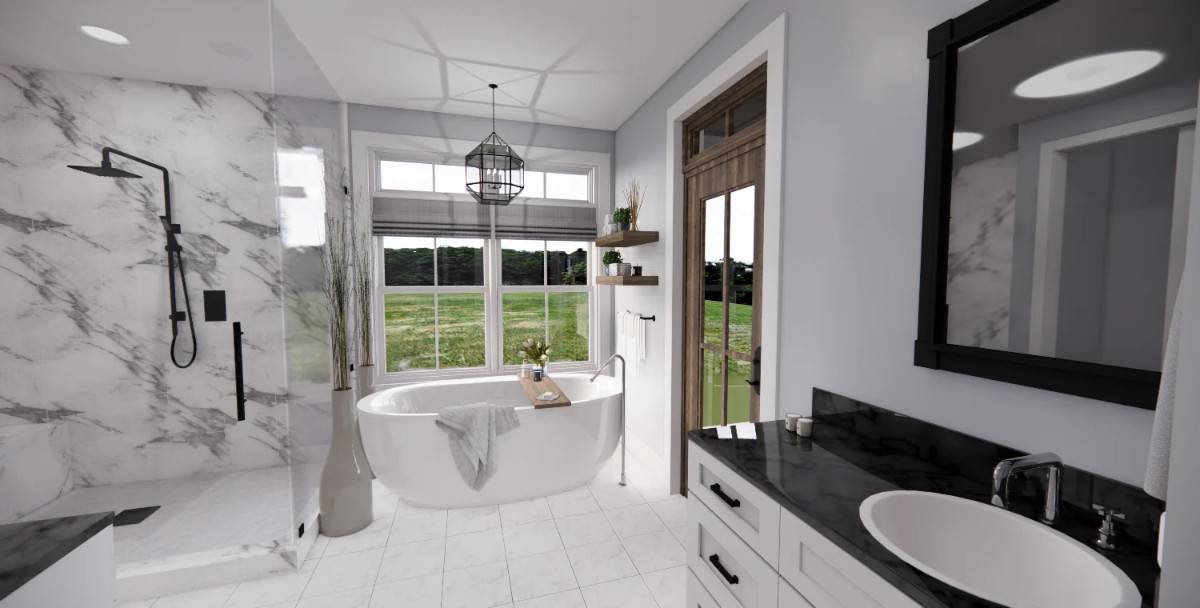
This sleek bathroom showcases a freestanding tub perfectly positioned beneath large windows, filling the space with natural light. The contrasting black fixtures and elegant marble shower walls add a touch of modern sophistication, harmonizing with the room’s soft palette. Thoughtful details, like open shelving and geometric pendant light, enhance the spa-like atmosphere, inviting relaxation.
Bedroom Serenity with Nature Views and Framed Art Touches
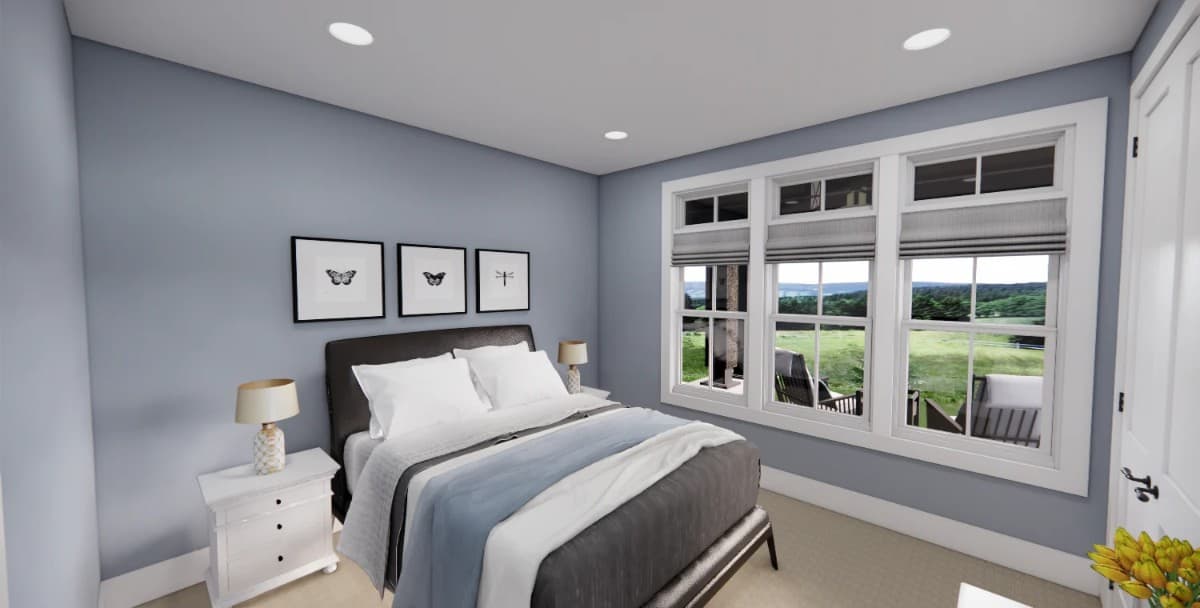
This tranquil bedroom features soft blue walls that complement the serene atmosphere, enhanced by a trio of framed nature-themed prints. The large window invites natural light and also offers a picturesque view of the lush surroundings. A comfortable bed with crisp white linens and simple nightstands complete this restful retreat, perfect for unwinding.
Compact Bedroom with Functional Layout and Balanced Style
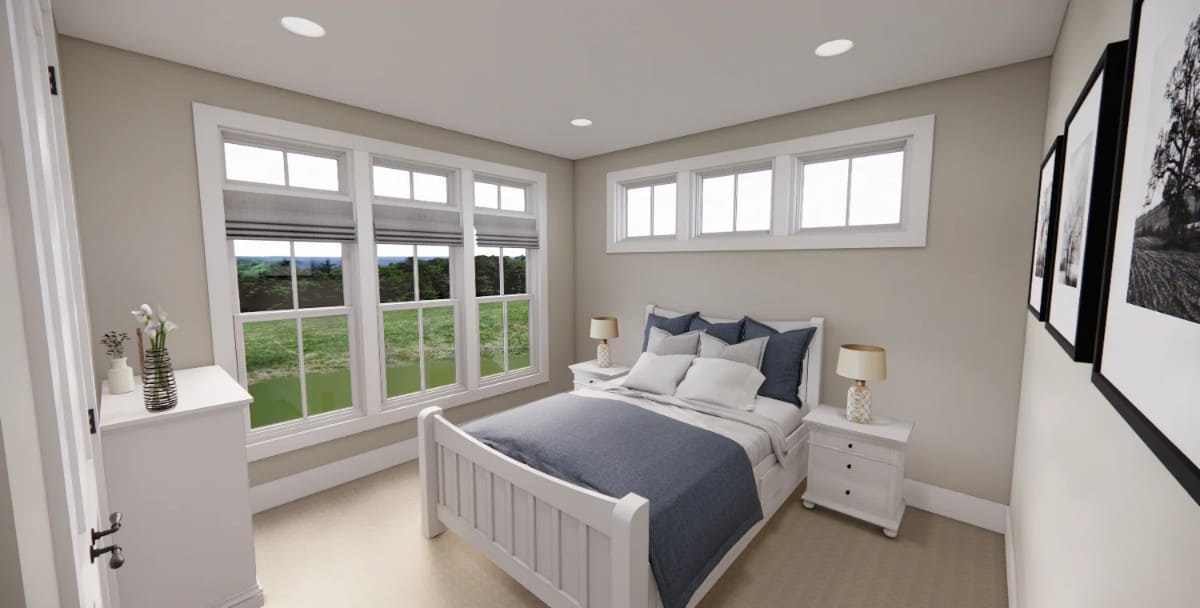
A mix of high and low windows ensures privacy while maximizing daylight. Clean white furniture pairs beautifully with the warm wall color, creating a timeless and relaxed vibe. Small but impactful decor elements, like framed art and a simple vase, give the room a personal touch.
Sleek Bathroom Design with a Touch of Contrast
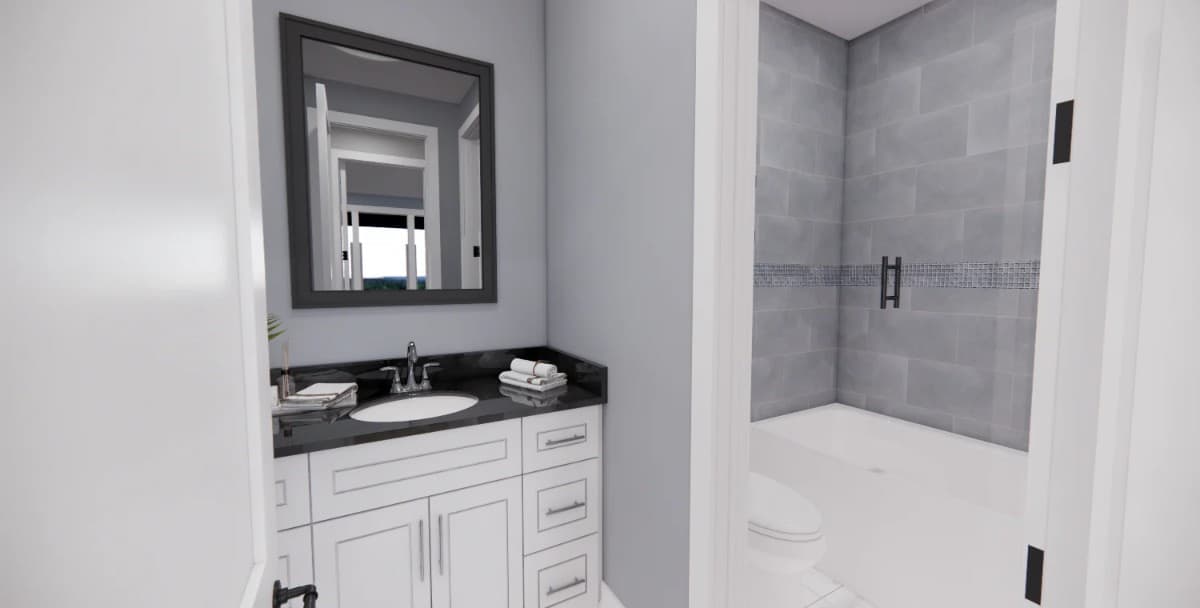
This bathroom features a crisp white vanity and a striking black countertop, creating a modern and clean aesthetic. The large mirror framed in dark wood enhances the space, while the adjacent shower showcases stylish gray tiles accented with a mosaic band. Minimalist fixtures and thoughtful layouts provide function and elegance in this contemporary design.
Notice the Artful Gallery Wall in This Inviting Entrance
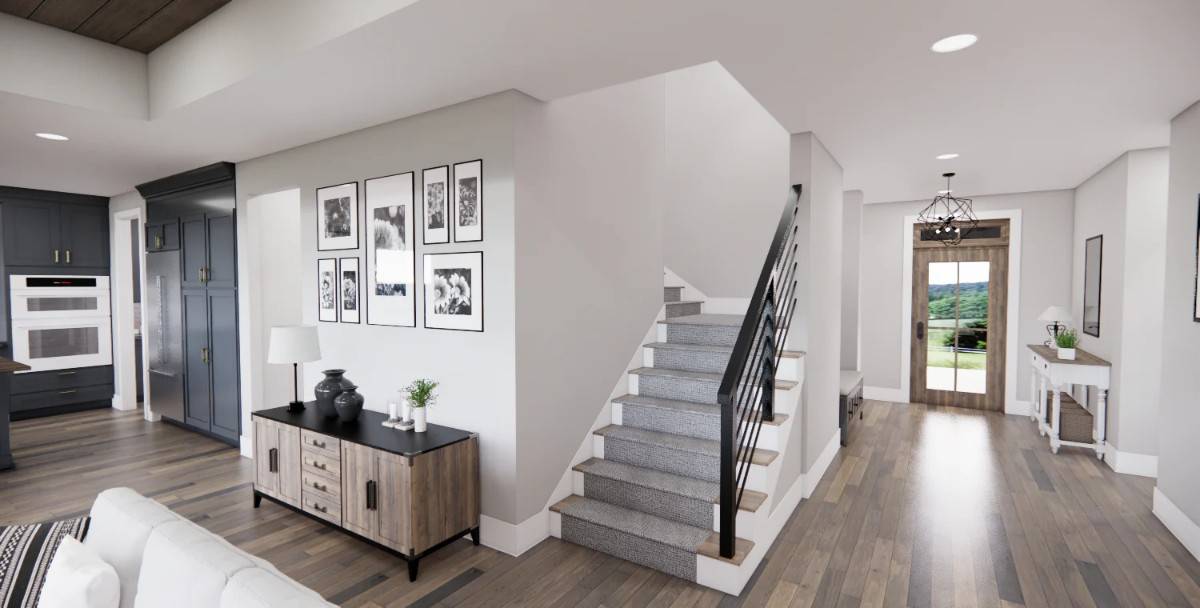
This entryway blends functionality with style, featuring a charming gallery wall of framed black-and-white prints that add a personal touch. With its sleek black railing, the adjacent staircase leads gracefully to the upper floors, complementing the craftsman-inspired aesthetic. Warm wood tones from the flooring and console tables enhance the space’s inviting atmosphere, seamlessly connecting it to the home’s interior.
See How This Bonus Room Balances Comfort and Functionality
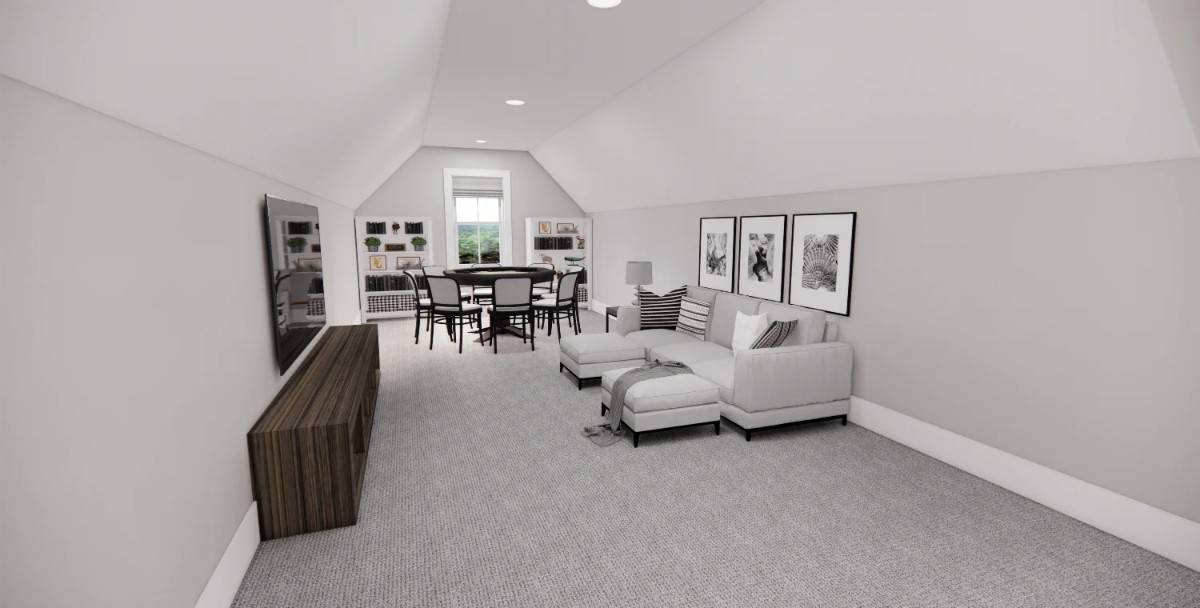
This versatile bonus room layout showcases a comfortable seating area with a sleek sectional, perfect for movie nights or relaxation. A corner dining nook with a chic black dining set provides space for games or casual meals. The artful gallery wall and unobtrusive storage shelves complete the room, creating a welcoming and functional space for any occasion.
Source: Royal Oaks Design – Plan CL-23-029-PDF






