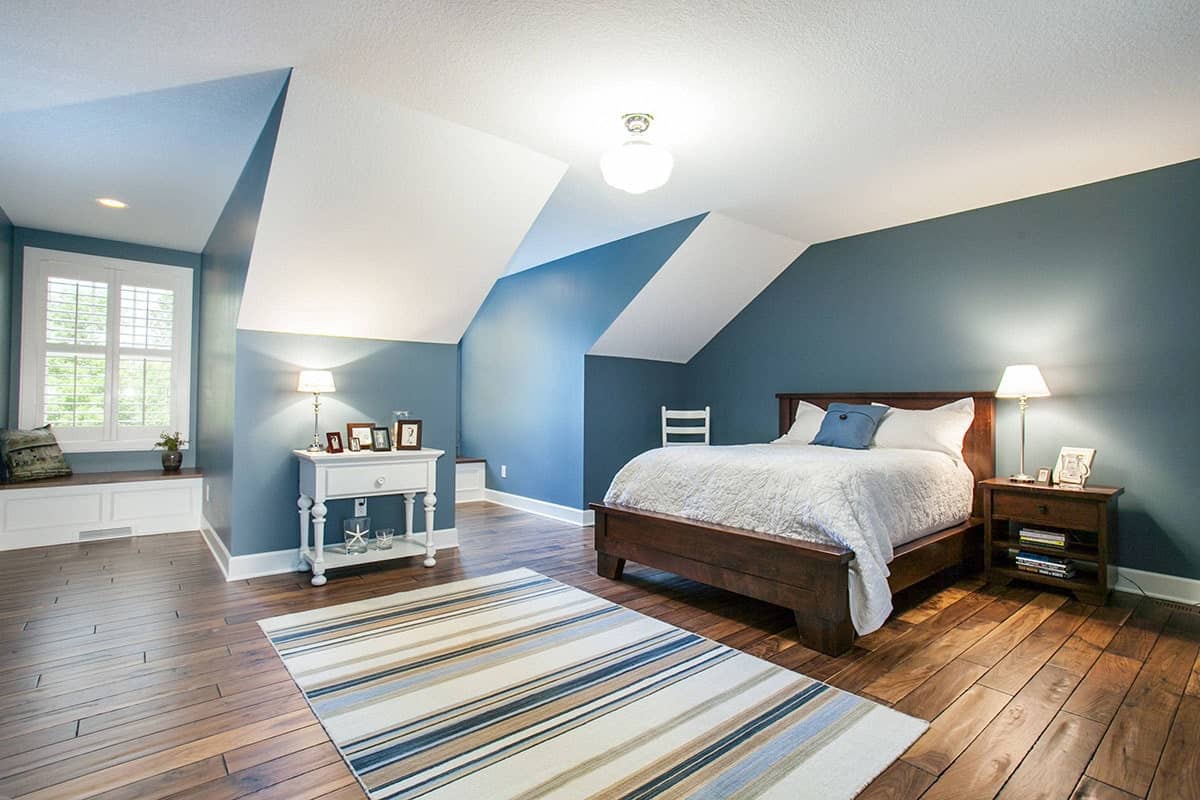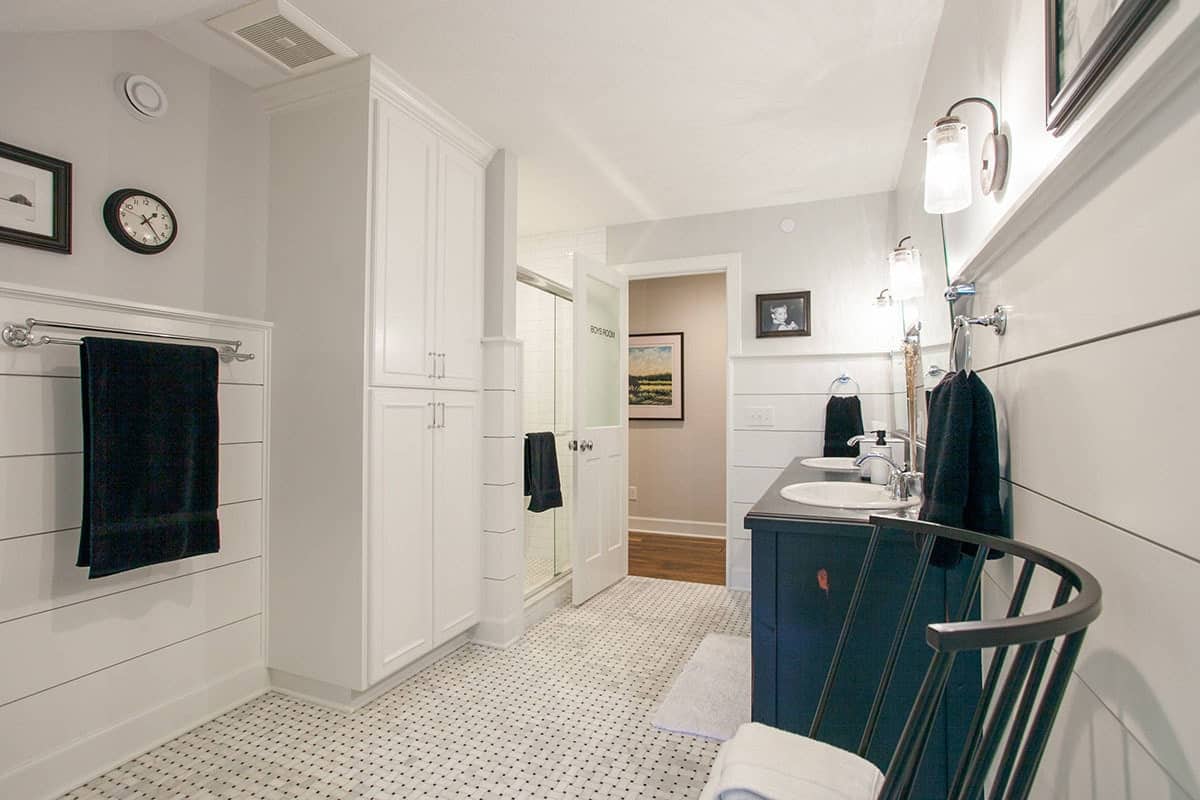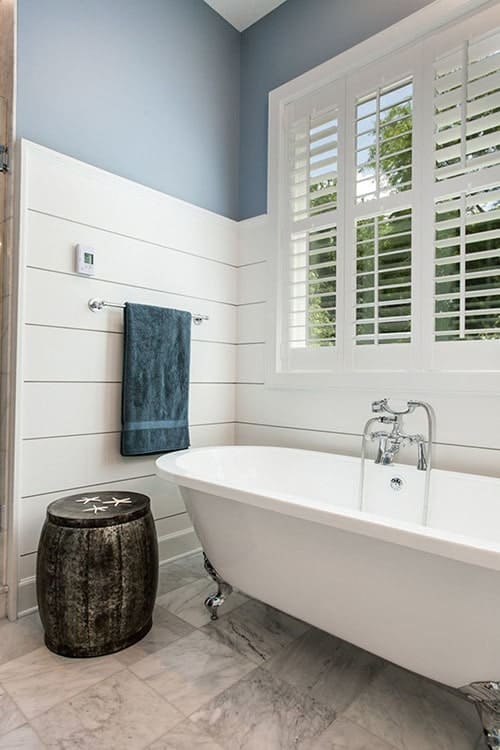Step into this stunning 3,507 square-foot Craftsman-style home offers a perfect blend of modern amenities and timeless design. With four spacious bedrooms and 3.5 bathrooms, it’s ideal for both family living and entertaining guests. The charming blue exterior gives the home a warm, welcoming curb appeal, while the added bonus room provides versatile space for a home office, playroom, or extra guest quarters. Inside, every detail has been thoughtfully designed to maximize comfort, function, and style.
Classic cape cod curb appeal with modern touches

This exterior showcases a classic Cape Cod design with a modern twist. The deep blue siding is contrasted beautifully by the white trim, and the gabled roofline gives the home timeless charm. The front porch invites relaxation and is complemented by the rich, warm tones of the wooden garage doors. Set against a backdrop of greenery, this home perfectly blends traditional elegance with contemporary details.
Main level floor plan designed for cozy living

The first-floor layout prioritizes both comfort and function. The kitchen and dining room are centrally located for easy access to the great room and outdoor spaces. A spacious master suite is tucked away for privacy, with a large walk-in closet and luxury bath. The garage leads directly into a mudroom and drop area, ensuring an organized transition between indoor and outdoor spaces.
Buy: ArchitecturalPlans.com – Plan 14647RK
Upper-level offers versatility and additional privacy

The second floor plan expands the living options with a bonus room that can serve as an optional bedroom. There’s also a spacious bedroom with built-in seating, making it perfect for a guest suite or teen retreat. The second floor bath provides convenience, while the bonus room offers flexibility for use as a game room, office, or additional sleeping quarters. High walls and ceiling heights add to the feeling of spaciousness on this level.
Buy: ArchitecturalPlans.com – Plan 14647RK
Backyard retreat with outdoor firepit and entertainment area

A lush, expansive backyard offers a perfect escape with a dedicated seating area surrounding a stone firepit. The well-manicured lawn provides ample space for outdoor activities, while the pergola-covered patio adds a sophisticated touch. This inviting space is ideal for hosting gatherings or enjoying quiet evenings by the fire. Surrounded by mature trees, the yard feels like a private oasis.
Charming outdoor dining space with rustic details

The outdoor dining area features a rustic wooden picnic table set on flagstone pavers, creating a natural, grounded feel. A charming pergola with exposed wooden beams provides a shaded retreat, ideal for al fresco dining. Potted plants and greenery add pops of color, enhancing the inviting atmosphere. The space transitions seamlessly from indoors to outdoors, making it perfect for summer barbecues or casual family meals.
Coastal charm meets modern comfort

The front porch of this home exudes welcoming coastal charm. A wooden deck with white Adirondack chairs provides a perfect spot for relaxation. The navy blue siding contrasts beautifully with the white trim and warm wood ceiling, creating a classic nautical color scheme. Large windows allow plenty of natural light into the interior while flowering plants add a pop of color. The overall design seamlessly blends indoor and outdoor living spaces.
Rustic elegance in the entryway

This entryway masterfully combines rustic and modern elements. The shiplap walls painted in crisp white create a bright, airy atmosphere. A wooden staircase with white spindles adds warmth and texture. The dark wood chest and coat rack provide functional storage with vintage charm. Large windows and a glass-paneled door allow natural light to flood the space. The overall design creates an inviting first impression for the home.
Organized chaos: A mudroom that works

This mudroom showcases smart organization and stylish design. A built-in storage unit with hooks, cubbies, and a bench provides ample space for coats, shoes, and accessories. The contrast between the dark gray wall and white storage unit creates visual interest. A large piece of artwork adds a pop of color and personality to the space. The tiled floor is both practical and attractive, making this mudroom both functional and aesthetically pleasing.
Cozy sophistication in the living room

This living room strikes a perfect balance between comfort and style. The white shiplap walls and ceiling create a light, spacious feel. Rich leather sofas and a rustic coffee table add warmth and texture. Large windows provide ample natural light and views of the outdoors. The fireplace serves as a focal point, flanked by built-in shelving for display and storage. The chandelier adds a touch of elegance to the overall rustic-chic design.
Warmth and light in perfect harmony

This living room showcases a harmonious blend of warmth and brightness. The white shiplap walls reflect light, making the space feel open and airy. Leather sofas in rich brown tones provide a cozy seating area. The fireplace, adorned with a classic white mantel, serves as a central focal point. Large windows flood the room with natural light, while the chandelier adds a touch of elegance. The overall design creates a welcoming and comfortable atmosphere.
Open-concept living at its finest

This open-concept kitchen and dining area exemplifies modern living. The spacious layout allows for seamless flow between cooking and dining spaces. White cabinetry and walls create a bright, clean aesthetic. The large central island with bar seating provides additional workspace and casual dining options. Pendant lights add visual interest and task lighting. Floor-to-ceiling windows flood the space with natural light and offer beautiful views of the outdoors. The hardwood flooring unifies the entire area, creating a cohesive and inviting space.
Rustic charm meets modern dining

This dining area beautifully combines rustic and modern elements. Large windows flood the space with natural light and provide scenic views. The dark wood table and benches add a touch of rustic charm, while modern pendant lights create visual interest. White shiplap walls brighten the space and contribute to a fresh, clean aesthetic. Decorative oars and artwork add character, making the room feel both stylish and lived-in.
Dining room with a serene outdoor view

This dining area features a rich, dark wooden table paired with matching chairs and a bench, perfect for family gatherings. The large windows flood the room with natural light and offer a peaceful view of the greenery outside. Accented by simple, rustic wall décor, the room blends a warm, cozy feel with modern elegance. The pendant lighting above the table adds a touch of contemporary style while keeping the space inviting and functional.
Kitchen featuring a spacious island and ample natural light

The kitchen is anchored by a grand island that provides both workspace and seating, ideal for entertaining or casual dining. Large windows let in abundant natural light, brightening the entire area while offering a lovely view of the outdoors. Crisp white cabinetry contrasts with the dark island, creating a modern, clean aesthetic. With its open layout, the kitchen connects effortlessly to the adjacent dining space, making it perfect for a seamless cooking and dining experience.
Open-concept kitchen and dining room

This view highlights the fluid connection between the kitchen and dining room, emphasizing the open-concept design. The large kitchen island serves as a functional centerpiece, while the dining area provides a cozy spot for meals just steps away. Wooden floors throughout add warmth and character, complementing the white cabinetry and modern fixtures. This seamless transition between spaces fosters a social atmosphere, perfect for hosting gatherings or family dinners.
Bright and airy kitchen with garden views

Sunlight pours into this kitchen, illuminating the marble countertops and sleek white cabinetry. The kitchen window offers a tranquil view of the backyard, creating a pleasant atmosphere for meal prep and cooking. Modern stainless-steel appliances add functionality and style, while the hanging pendant lights over the island bring a modern farmhouse feel. This kitchen’s blend of elegance and practicality makes it a perfect hub for daily living.
Efficiency meets elegance in home office design

The home office showcases a perfect blend of functionality and style. White cabinetry provides ample storage while maintaining a clean, bright aesthetic. Warm wood countertops add a touch of natural warmth to the space. Large windows with plantation shutters allow for natural light control. The ergonomic office chair ensures comfort during long work hours. Personal touches like framed photos and decorative items create a personalized workspace without cluttering the area.
Rustic retreat: A sunroom sanctuary

This sunroom epitomizes cozy rustic charm. The wooden ceiling and exposed beams create a warm, cabin-like atmosphere. Large windows on three sides flood the space with natural light and offer panoramic views of the surrounding greenery. Comfortable wicker furniture invites relaxation, while the stone fireplace adds a focal point and potential heat source. The room successfully bridges indoor comfort with outdoor living, making it an ideal spot for year-round enjoyment.
Cozy corner: Where rustic meets modern

This living space beautifully marries rustic and modern elements. The stone fireplace wall adds texture and a classic touch, while the wooden ceiling and walls create a warm, cabin-like feel. Contemporary wicker furniture in dark tones provides comfortable seating without compromising style. The flat-screen TV mounted on the wood-paneled wall brings modern technology into the rustic setting. The space achieves a perfect balance between cozy retreat and functional living area.
Tranquil blue haven: Attic bedroom transformation

This attic bedroom showcases clever use of space and calming color choices. The sloped ceiling is painted white to enhance the sense of height and airiness. Deep blue walls create a soothing atmosphere, perfect for rest and relaxation. The combination of dark wood flooring and furniture grounds the space, while white accents add contrast and brightness. A striped area rug ties the color scheme together and adds visual interest to the floor. The room demonstrates how attic spaces can be transformed into stylish, comfortable retreats.
Coastal calm: Attic bedroom with serene style

This attic bedroom embodies coastal tranquility with its cool blue color palette. The sloped ceiling adds character while being emphasized by the contrasting wall color. A mix of wood tones in the flooring and furniture adds warmth to the cool color scheme. The striped area rug echoes the coastal theme and ties the room’s colors together. Thoughtful lighting, including the central fixture and bedside lamps, ensures the space is well-lit despite limited natural light. The room exemplifies how attic spaces can be transformed into serene, stylish retreats.
Spacious bathroom with elegant finishes

This large bathroom combines functionality with style, featuring dual sinks and sleek cabinetry. The shiplap walls provide a farmhouse touch, while the polished floor tiles add a modern element. Abundant storage is provided by the tall cabinets, keeping the space organized and clutter-free. The walk-in shower and well-lit vanity complete the look, making this bathroom both practical and luxurious.
Sleek and spacious: A bathroom that has it all

This bathroom design combines functionality with style. The long vanity with dark cabinetry provides ample storage and counter space. White walls and fixtures create a clean, bright atmosphere, while the dark vanity adds depth and contrast. A window seat at the far end offers a cozy spot and brings in natural light. The spacious layout and thoughtful design elements make this bathroom both practical and luxurious.
Cozy guest bedroom with rustic charm

This guest bedroom offers a relaxing retreat with a minimalist design. The metal bed frame paired with the wooden accent wall creates a rustic yet modern atmosphere. The large windows allow natural light to brighten the space, providing a welcoming feel. With soft blue bedding and subtle decor, this room is the perfect blend of comfort and simplicity.
Bright bathroom with a walk-in shower

This clean and airy bathroom features a large walk-in shower with glass doors, offering both style and functionality. The white cabinetry and marble countertops provide a fresh, classic look, complemented by the soft gray tones of the walls. Natural light streams in through the window, creating a bright and cheerful environment. The compact layout makes efficient use of space, ensuring convenience without sacrificing style.
Luxurious master bathroom with soaking tub

The master bathroom boasts a timeless design, featuring a freestanding clawfoot tub and an expansive vanity with dual sinks. White shiplap walls add a touch of farmhouse charm, while the large mirror and abundant natural light enhance the spacious feel. The elegant marble countertops and sleek fixtures complete the sophisticated look. A large walk-in shower further elevates the functionality and comfort of this serene space.
Bonus space is a dream playroom for kids

This attic playroom is a child’s dream come true. The large, open space allows for various play areas and activities. Colorful toys and play structures create an inviting and stimulating environment. The sloped ceiling adds character while maintaining an airy feel. Large windows provide natural light and views of the outdoors. The room’s design encourages creativity and active play, making it a perfect space for children to learn and grow.
Playroom perfect for family fun

This spacious playroom offers plenty of room for activities and entertainment. The soft carpeting provides a safe and comfortable surface for play, while the brightly colored toys and wall decor add a cheerful vibe. A cozy seating area with a TV makes this space perfect for family movie nights or relaxing downtime. With its ample size and versatility, this playroom is ideal for children and family gatherings alike.
Buy: ArchitecturalPlans.com – Plan 14647RK






