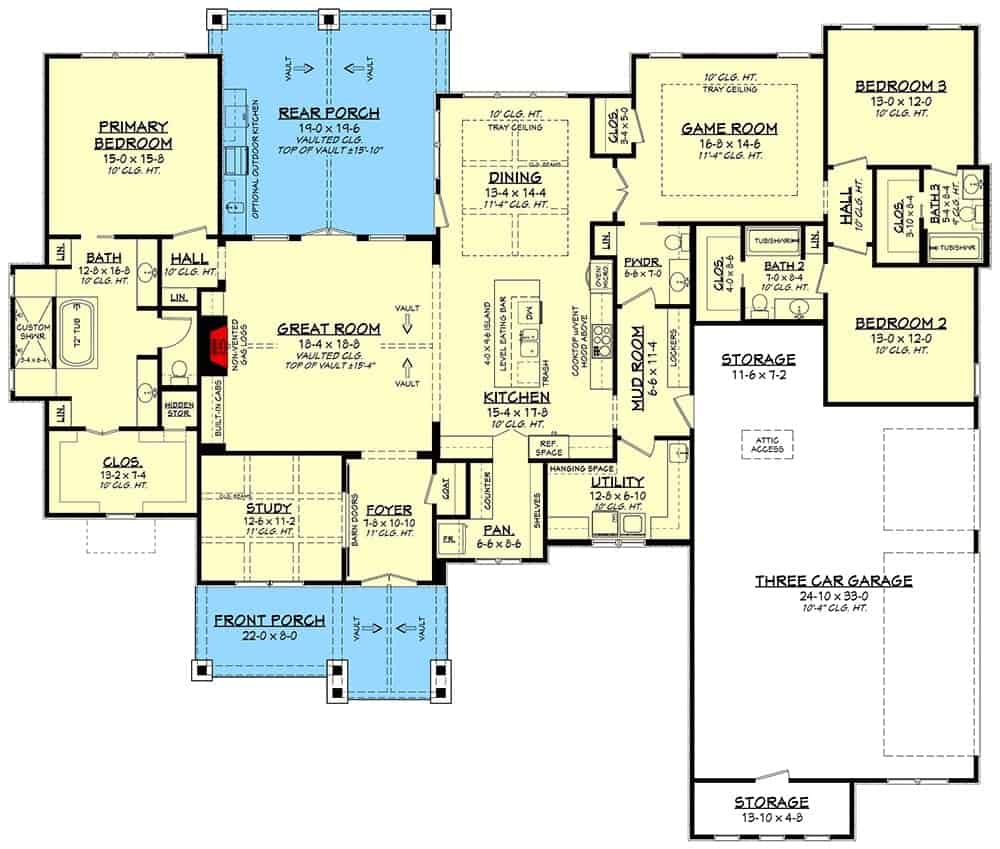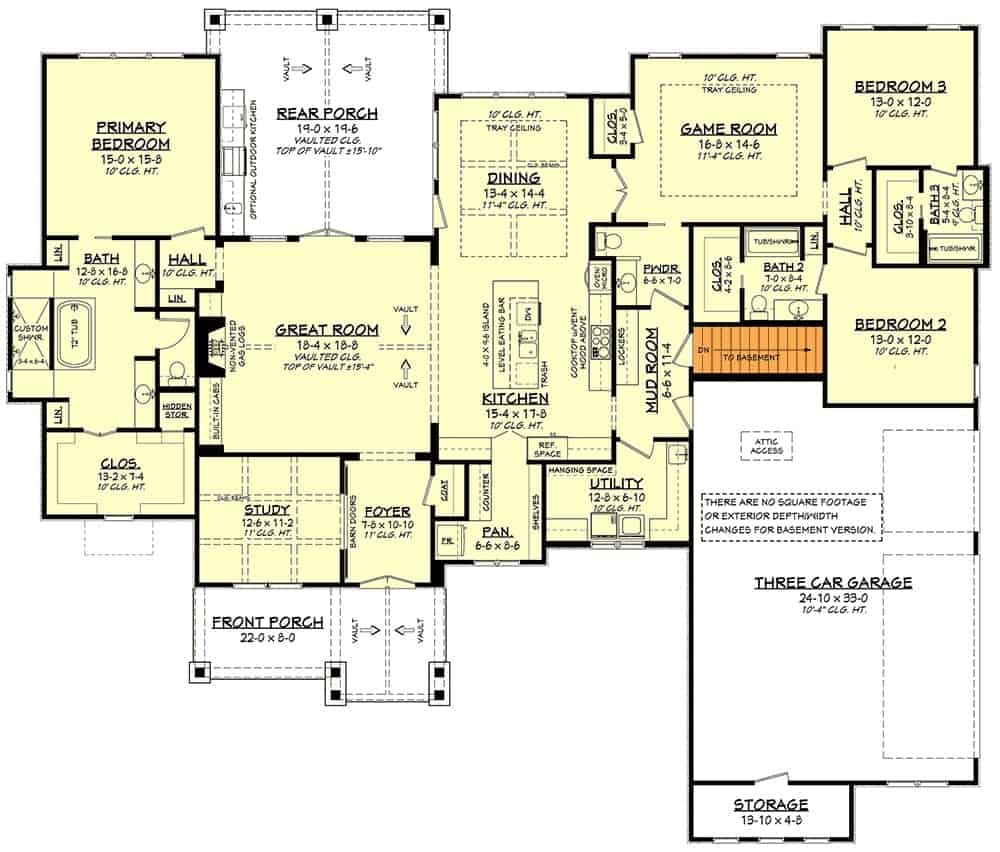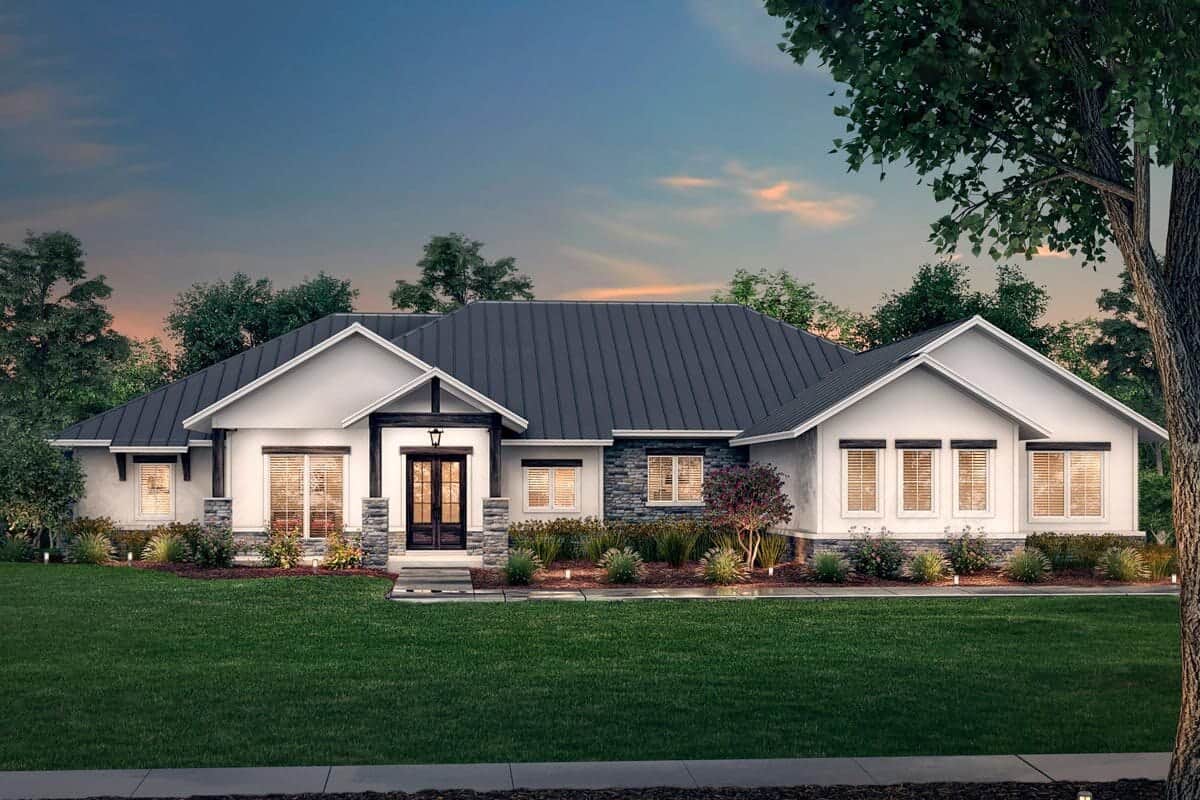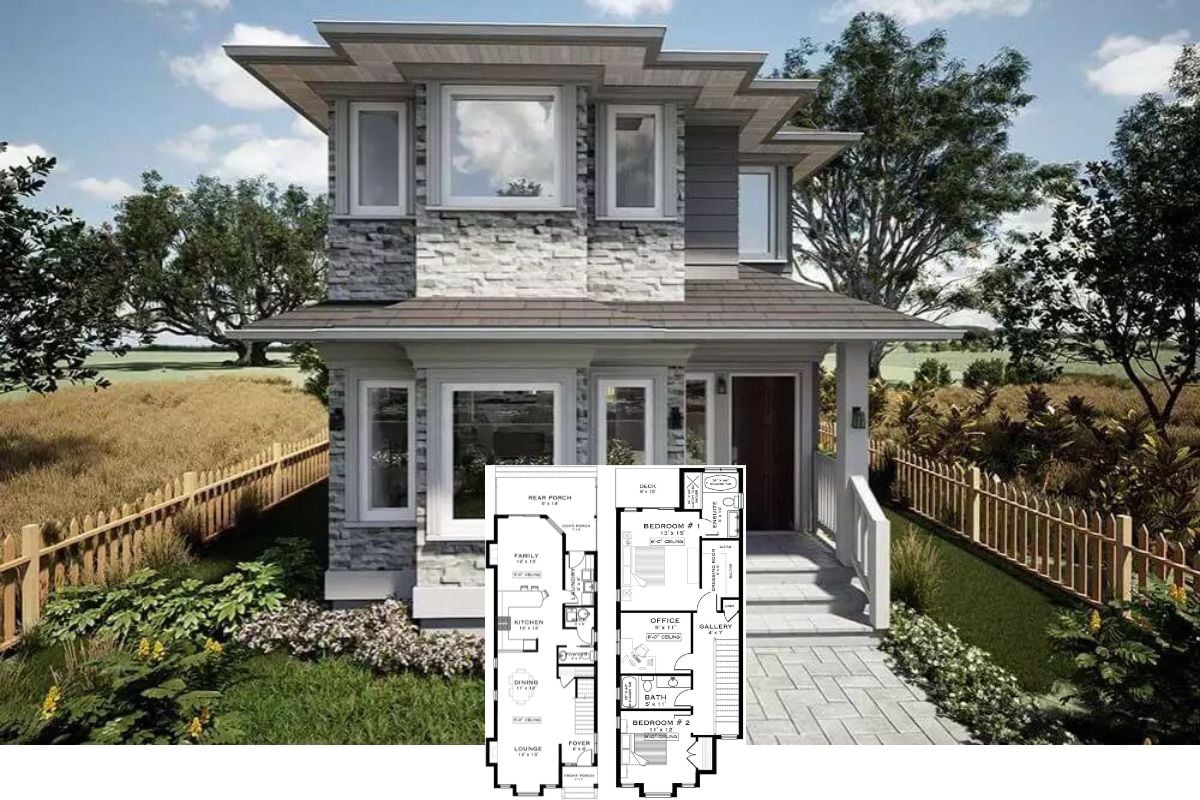
Specifications:
- Sq. Ft.: 2,974
- Bedrooms: 3
- Bathrooms: 3.5
- Stories: 1
- Garages: 3
Welcome to floor plan, download options, photos and footprint for a 3-bedroom single-story hill country home. Here’s the floor plan:







The 3-bedroom hill country home exhibits a stunning curb appeal with its stone and stucco exterior, gable rooflines, and a welcoming entry porch framed with rustic wood trims.
Inside, the foyer has a coat closet and a barn door that reveals the coffered study to its left. The great room ahead is crowned with a vaulted ceiling. It includes a fireplace and a french door that extends the entertaining space onto the back porch. The adjacent eat-in kitchen is a chef’s dream boasting a multi-purpose island and a sizable pantry complete with a counter, built-in shelves, and a room for a freezer unit.
Off the dining area is a game room that opens to a hall leading to the two family bedrooms.
The primary suite is secluded on the left-wing for privacy. It has amazing rear views and a pocket door that takes you to the spa-like bath and onto the walk-in closet resting behind a french door.
Plan 51851HZ






