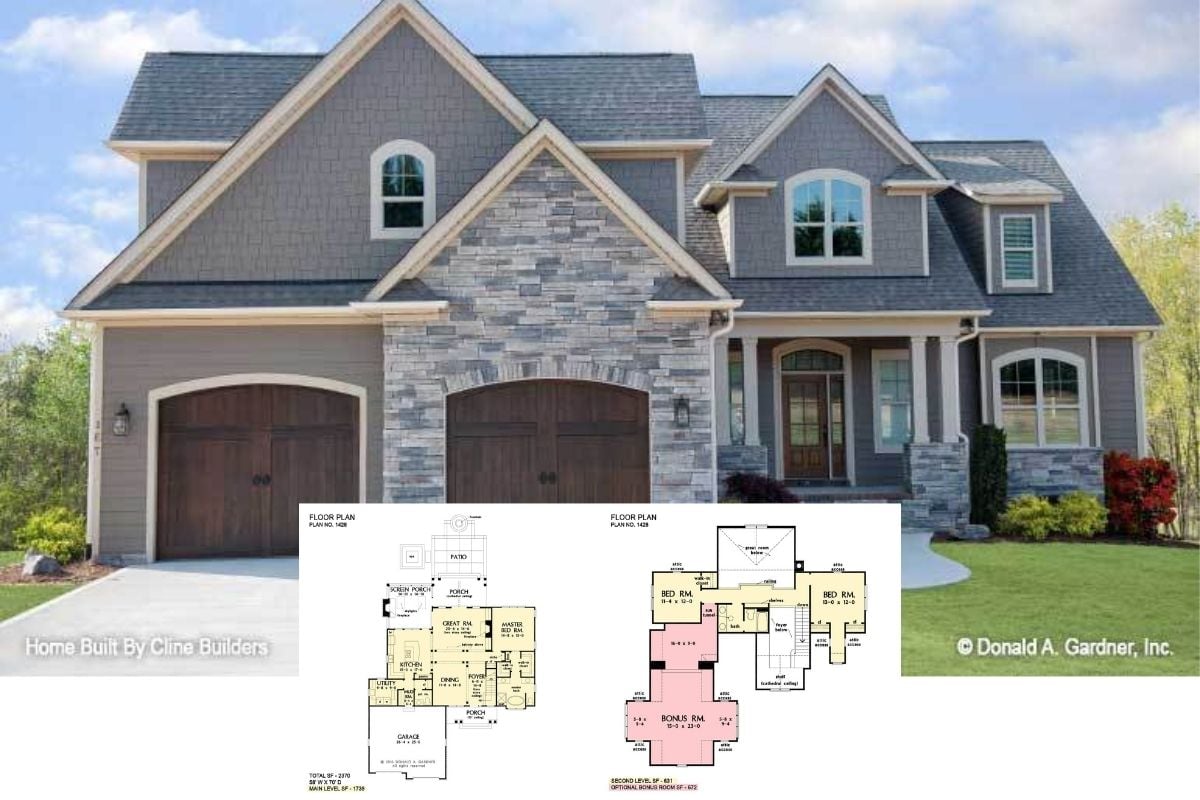Welcome to this expansive 4,125 square foot residence, a perfect fusion of traditional and contemporary styles. This magnificent two-story home offers four spacious bedrooms and five luxurious bathrooms, ensuring ample space for comfort and privacy. The exterior, marked by its brick and siding facade, stands as a testament to the timeless elegance and modern functionality that defines this home, complete with a two-car garage for convenience.
Explore the Subtle Beauty of This Brick and Siding Facade

This home artfully combines the traditional brickwork of a classic design with contemporary siding, resulting in a facade that is both timeless and stylish. The clever blend of materials not only enhances visual interest but also ensures a cohesive and elegant appearance. Dive into the article to explore each thoughtfully designed detail of this unique suburban gem.
Unveiling the Versatile First Floor Plan Featuring a Relaxed Family Area

This first-floor plan highlights a spacious family room central to the home’s layout, perfect for gatherings or quiet evenings. The open concept flows seamlessly from the family area to the dining room and kitchen, complete with a handy butlery and a large pantry for everyday convenience. Thoughtfully designed, the plan also incorporates a study and a two-car garage, linking functionality with comfort and style.
Discover the Thoughtful Layout of This Upper-Level Floor Plan

The second-floor plan showcases a master suite complete with a sizable wardrobe and luxurious bath, offering privacy and comfort. Bedrooms 3 and 4 are strategically located around a shared bath, accompanied by a convenient exercise room. The addition of a versatile game room adjacent to a small bar area further enhances the functionality and entertainment options of this level.
Source: Home Stratosphere – Plan 015-1142
Check Out the Blend of Brick and Siding on This Facade

This two-story home presents a harmonious blend of brick and siding, creating a modern yet timeless facade. Large windows add to the curb appeal while ensuring the interiors are bathed in natural light. The inviting porch, complemented by thoughtful landscaping, contributes to the home’s welcoming feel.
Take a Closer Look at the Dual-Toned Facade and Window Shutters

This home’s exterior showcases a smart blend of brick and contrasting siding, lending it a straightforward yet contemporary appearance. The use of deep-toned window shutters adds visual interest and depth to the facade. Neat landscaping around the entrance provides a welcoming touch, balancing the architecture’s clean lines.
Step Into the Shelter of This Covered Patio with Brick Detailing

This covered patio space offers a seamless transition from indoor to outdoor living, with brick detailing that matches the home’s exterior. The ceiling fan adds comfort, making it an ideal spot for relaxation on warm days. Enclosed by a wooden fence, it provides privacy while maintaining an open, airy feel.
Notice the Blend of Brick and Siding in This Simple Backyard

The backyard view showcases a straightforward combination of beige brick and siding, offering a muted, harmonious facade. A covered patio provides a seamless extension for outdoor living, protected from the elements. The neatly fenced perimeter provides a sense of privacy, creating an enclosed, intimate space for family gatherings.
Explore the Airy Living Room with Lofty Ceilings

This spacious living room is defined by its double-height ceilings and expansive windows that flood the space with natural light. The cozy leather sectional invites relaxation, positioned perfectly around the sleek, minimalist fireplace and mounted TV. Sliding glass doors lead to the outdoor area, creating a seamless indoor-outdoor flow ideal for entertaining.
Experience the Openness of This Two-Story Living Room with Crisp Railings

This expansive living room showcases lofty ceilings and a sweeping staircase adorned with sleek metal railings, emphasizing the room’s open, airy feel. The plush leather sectional offers ample seating, ideal for lounging while enjoying the seamless transition between connected spaces. Elegant wood flooring ties the room together, reflecting a blend of contemporary and timeless design elements.
Notice the Generous Island and Pristine Integrated Appliances in This Kitchen

This kitchen is a study of clean lines and functionality, centered around a large marble-topped island that is ideal for casual dining or meal prep. Crisp white cabinetry contrasts with stainless steel appliances, including a sleek double oven and roomy fridge. Subtle under-cabinet lighting highlights the pristine countertops, enhancing the overall brightness and utility of the space.
Check Out the Lofty View of This Open Living Room and Neat Staircase

This living room features a soaring ceiling and an open layout, creating a spacious atmosphere accentuated by natural light pouring through large windows. The modern leather sectional provides a cozy spot to unwind, arranged around a minimalist fireplace and sleek TV setup. A striking staircase with dark metal railings adds a touch of sophistication, seamlessly connecting the levels of this inviting home.
Look at the Casual Comfort of This Sports-Inspired Lounge

This cozy room features a large sectional sofa perfect for relaxation, positioned under a ceiling fan for added comfort. The decor is playfully sporty, with framed jerseys adding personal flair to the neutral walls. A simple wooden coffee table and soft lighting complete the inviting atmosphere, ideal for unwinding or watching the game.
This Home Gym Features a Handy Wall-Mounted TV

This compact home gym efficiently utilizes space with a treadmill and elliptical machine, perfect for workouts without leaving the house. The soft carpeting adds comfort underfoot, while a ceiling fan offers added ventilation. A wall-mounted TV provides entertainment, making workouts more engaging and enjoyable.
Take a Look at the Crisp Design of This Relaxing Bedroom

This bedroom features a simple yet elegant design with a dark wooden bed frame set against soft, neutral walls. A ceiling fan provides both style and function, complementing the natural light that streams through sheer curtains. The space is tied together with a rustic blue storage bench at the foot of the bed, adding a practical touch to the room’s decor.
Source: Home Stratosphere – Plan 015-1142






