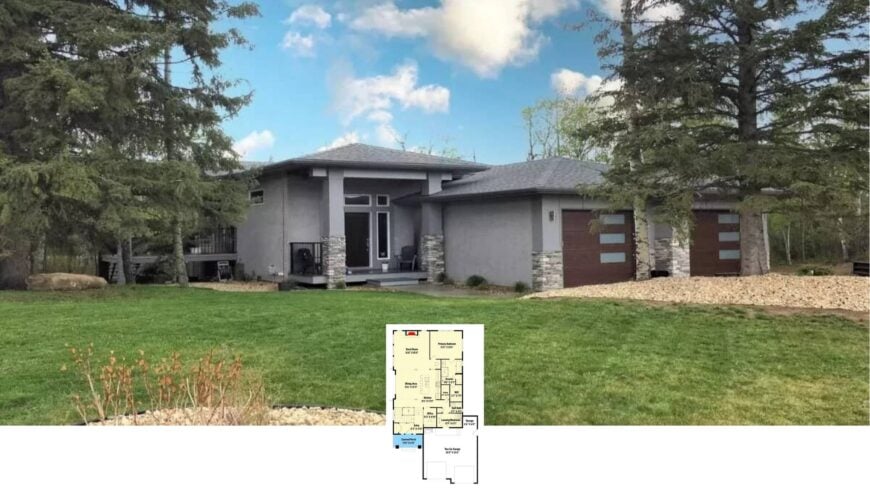
Explore this beautifully designed Craftsman-style home, seamlessly blending classic architectural elements with innovative stone accents.
Spanning an impressive 2,949 square feet, this one-story home offers spacious living areas, four bedrooms, and two and a half thoughtfully designed bathrooms, ensuring comfort for every family member.
I love how the graceful stone columns frame the entryway, creating a striking visual impact, all while nestled within lush greenery that offers a peaceful escape from the hustle and bustle. The home also features a two-car garage, providing ample storage space and convenience.
Craftsman Exterior with a Touch of Contemporary Stone Accents
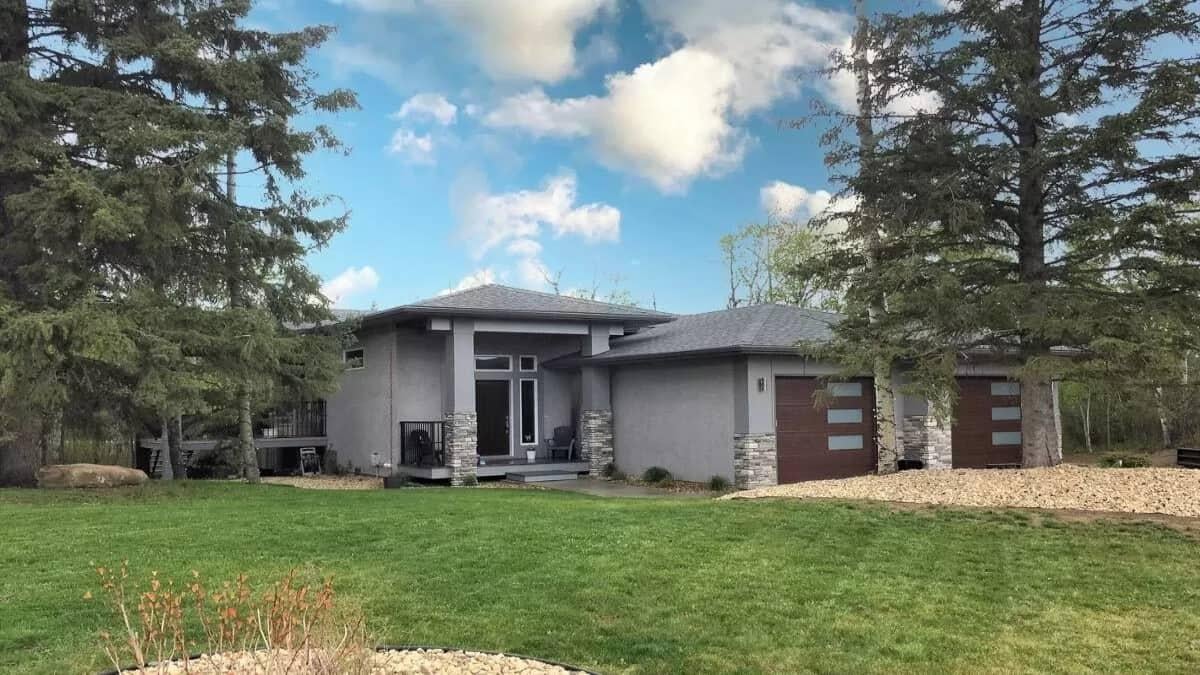
It’s a unique fusion of classic Craftsman architecture with a sprinkle of contemporary flair through its smooth lines and minimalist details.
As you go through this article, you’ll see how each aspect—from the functional main floor to the versatile lower level—carefully balances practicality with style, making this house not just a home, but a personal retreat filled with character and warmth.
Exploring This Functional Main Floor Plan with a Warm Office Space
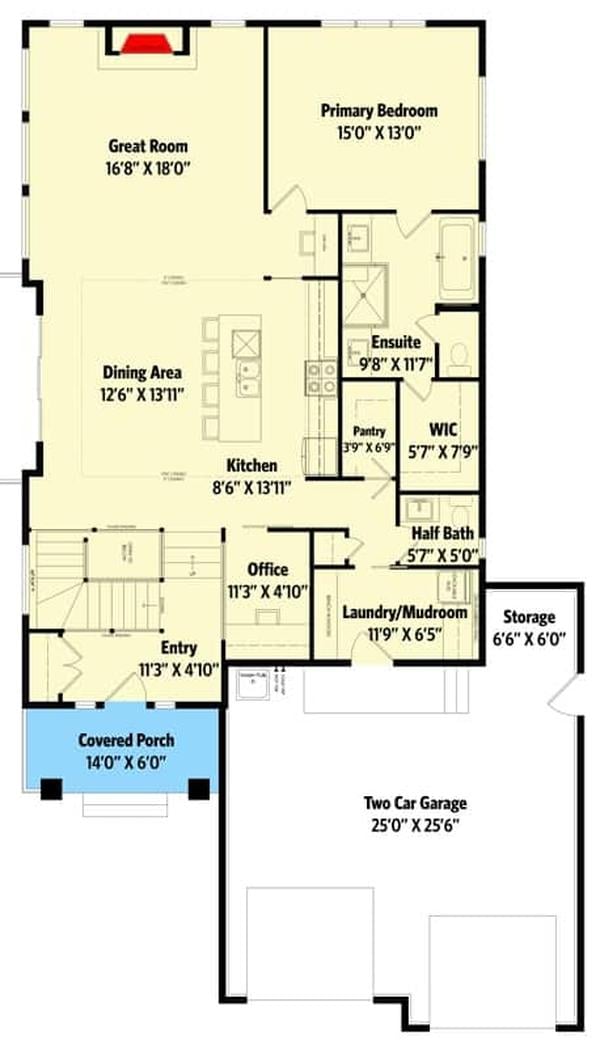
This main floor plan balances openness and privacy with its thoughtful layout. The great room flows into the dining and kitchen areas, promoting a communal feel, while the comfortable office near the entry offers a secluded spot for work.
Noteworthy is the primary bedroom’s strategic location for privacy, complete with a walk-in closet and ensuite, making it a comfortable retreat.
Check Out This Versatile Lower Level with Dual Game Rooms
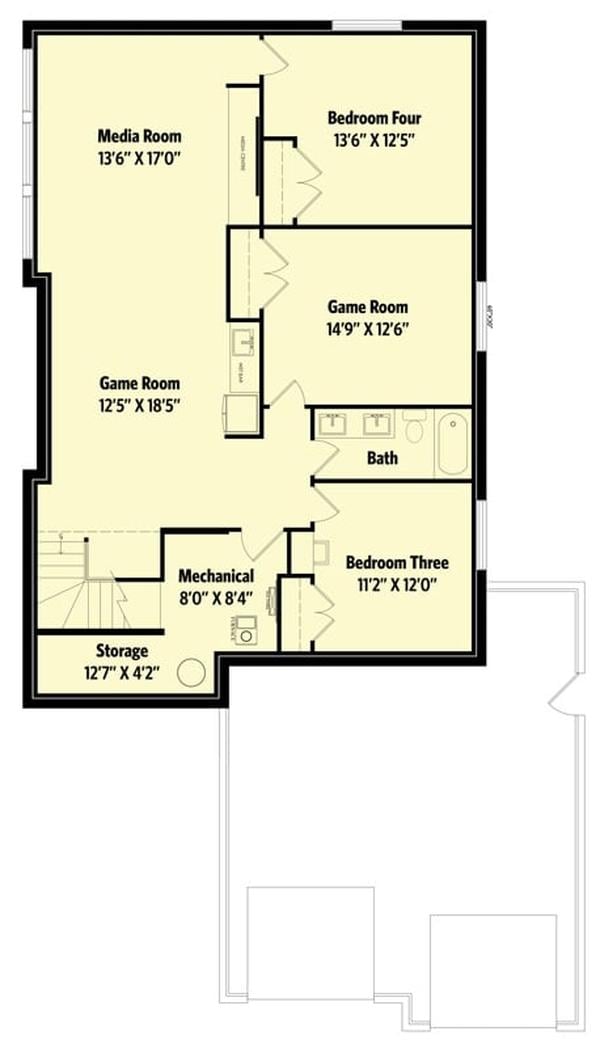
This lower-level floor plan caters to entertainment and relaxation with two spacious game rooms. A media room adjacent to Bedroom Four offers additional leisure options, making it perfect for movie nights.
The layout also includes practical features such as a dedicated storage area and a mechanical room, ensuring both functionality and fun.
Source: Architectural Designs – Plan 318301MAT
Notice the New-Fashioned Entryway Framed by Bold Stone Columns
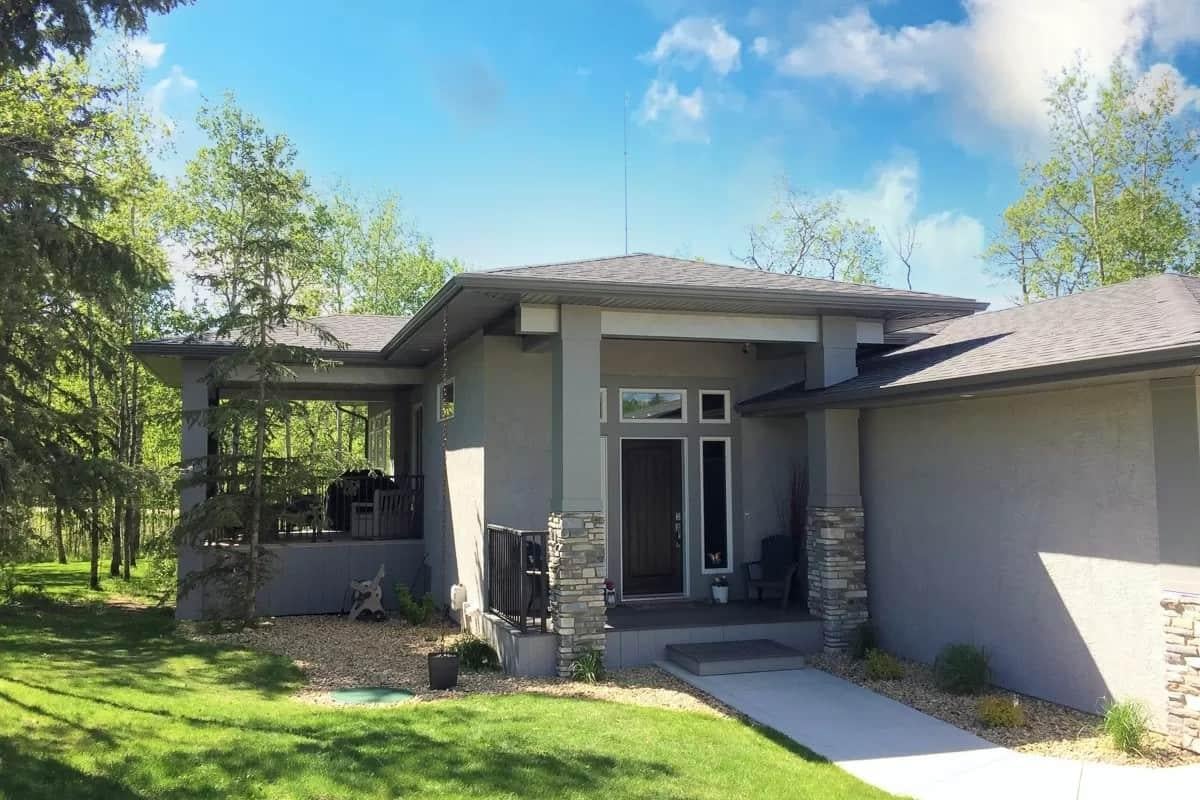
This home’s entrance makes a statement with its contemporary design framed by substantial stone columns. The clean lines and neutral tones of the facade give it a sophisticated edge, while the transom windows above the door let in natural light.
Nestled among mature trees, the house offers a nice blend of privacy and connection to the natural surroundings.
Check Out This Kitchen’s Striking Pendant Lighting Over the Island
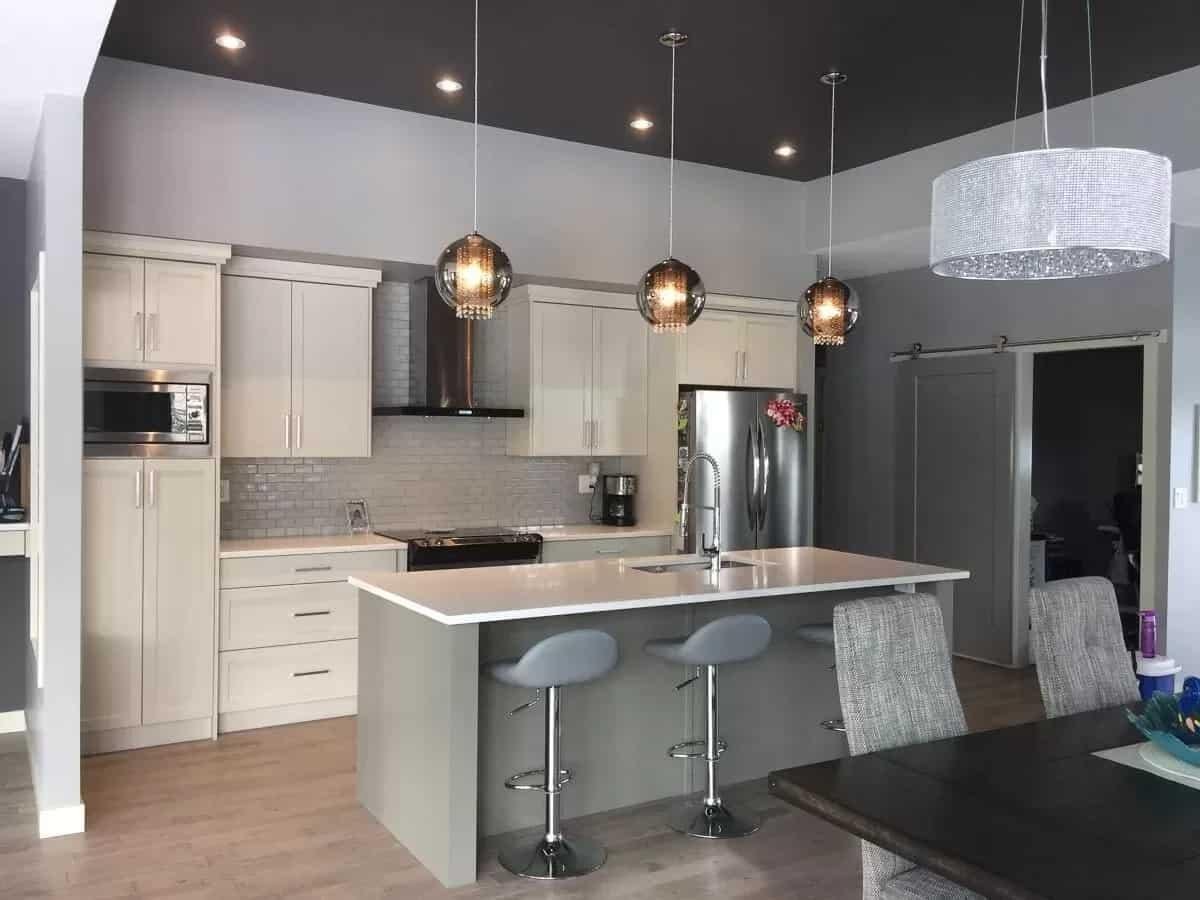
This contemporary kitchen features stylish cabinetry and a minimalist backsplash that runs smoothly above the countertops. The standout feature is the trio of pendant lights casting a warm glow over the central island, enhancing the innovative aesthetic.
I love how the subtle, neutral tones and clean lines create a sophisticated space that’s both functional and stylish.
Contemporary Kitchen Featuring Eye-Catching Pendant Lighting
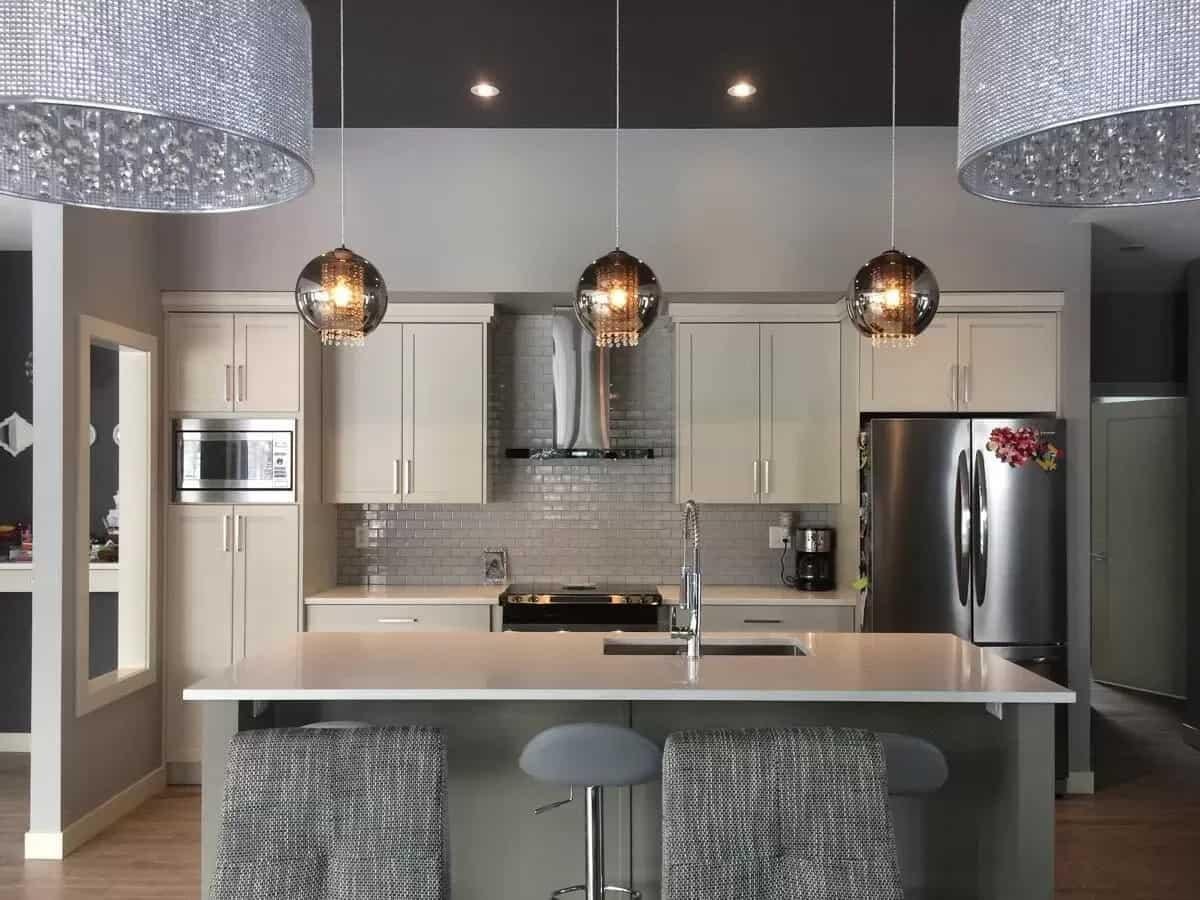
This kitchen’s standout feature is the trio of striking pendant lights that hover elegantly above the island, adding a dash of contemporary flair. The minimalist white cabinetry and refined backsplash create a seamless backdrop, enhancing the room’s innovative aesthetic.
I love how the subtle textures and neutral tones work together to maintain a clean, cohesive space that’s both functional and visually appealing.
Wow, Take a Look at Those Dramatic Pendant Lights in This Contemporary Kitchen
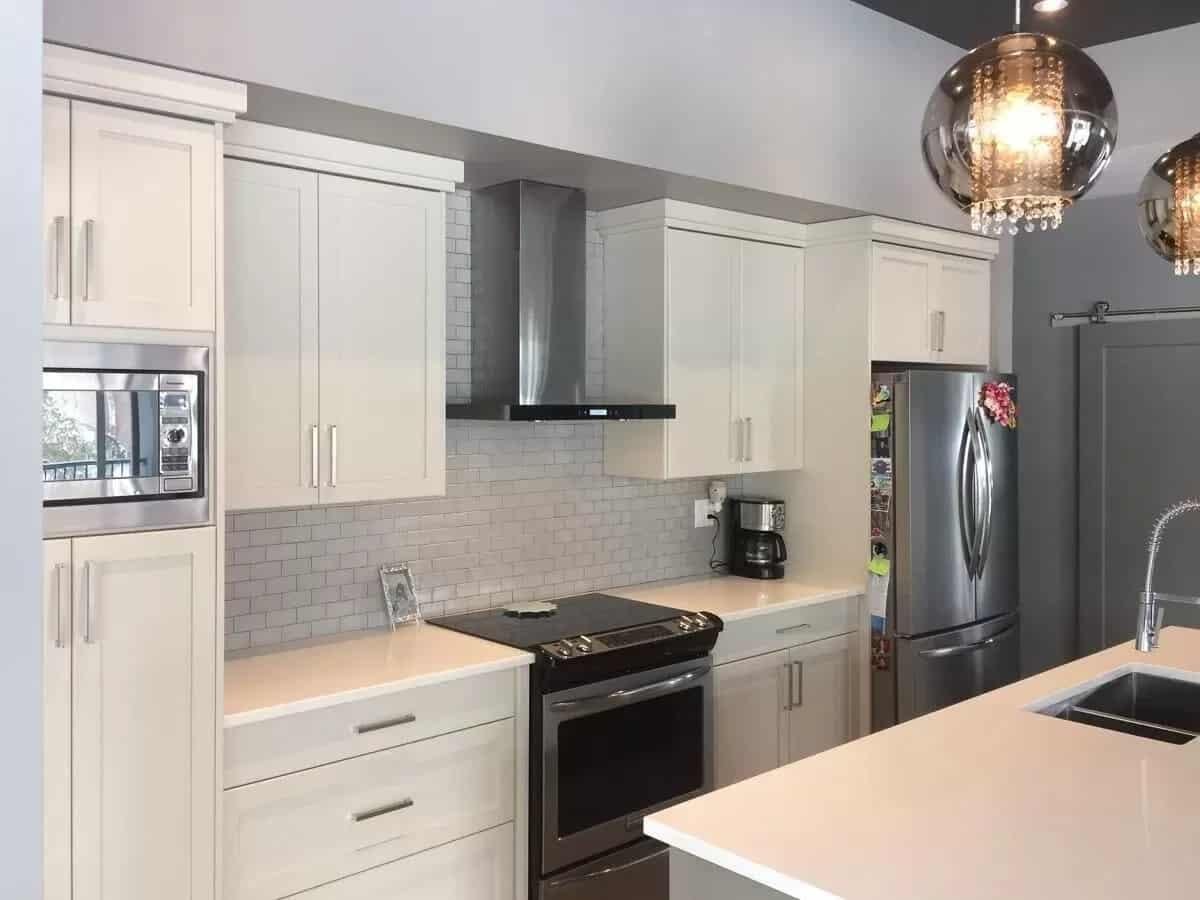
This kitchen effortlessly combines refined cabinetry with a contemporary backsplash, giving it a polished and understated look. The bold pendant lights above the island stand out, adding a touch of glamour that draws the eye.
The stainless steel appliances seamlessly blend in, enhancing the overall contemporary vibe of this well-designed space.
Take a Peek at This Contemporary Galley Kitchen with Streamlined Cabinets
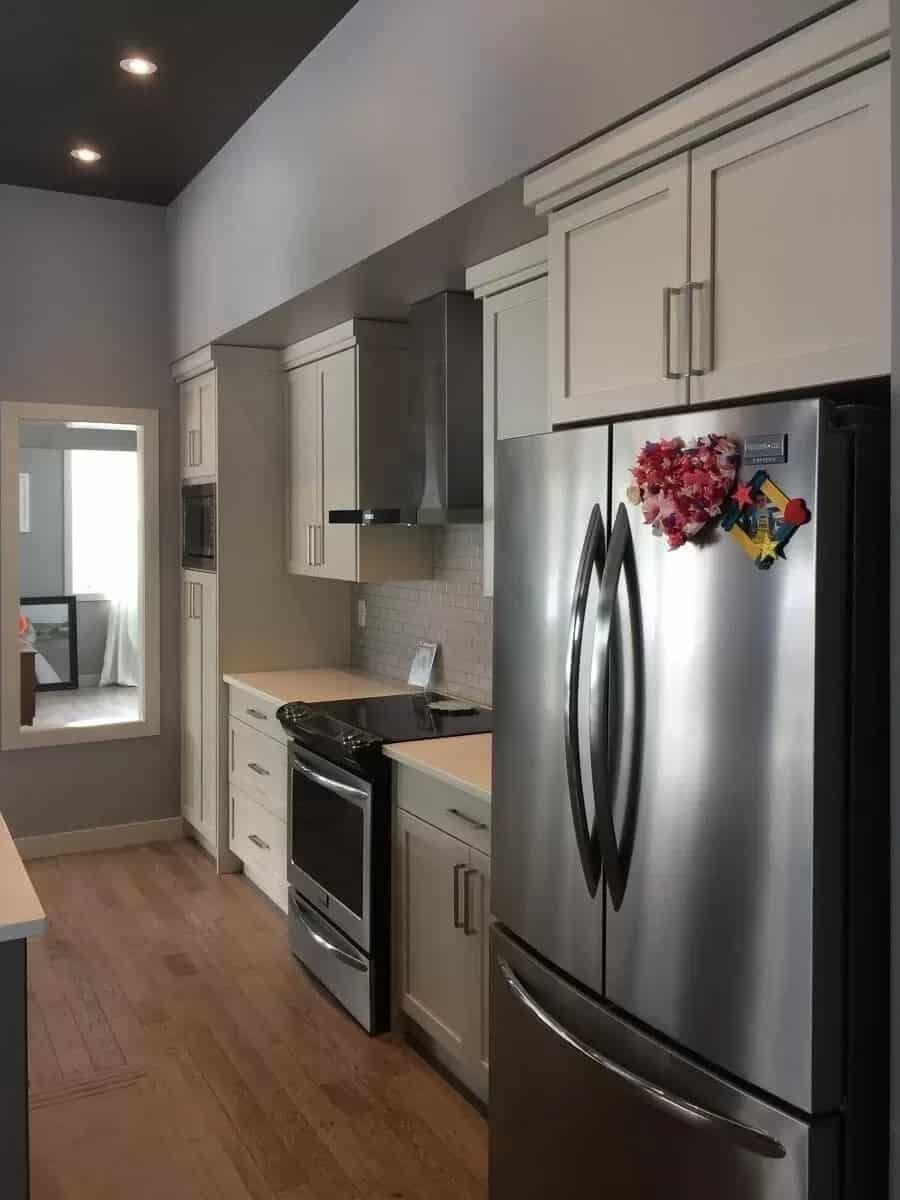
This galley kitchen features refined cabinetry that emphasizes simplicity and functionality, making it feel both efficient and stylish. Stainless steel appliances complement the innovative design, while the understated backsplash adds a subtle texture.
I like how the overhead lighting and clean lines work together to create a bright, uncluttered cooking space.
Check Out How This Dining Area Flows Into a Relaxed Living Space
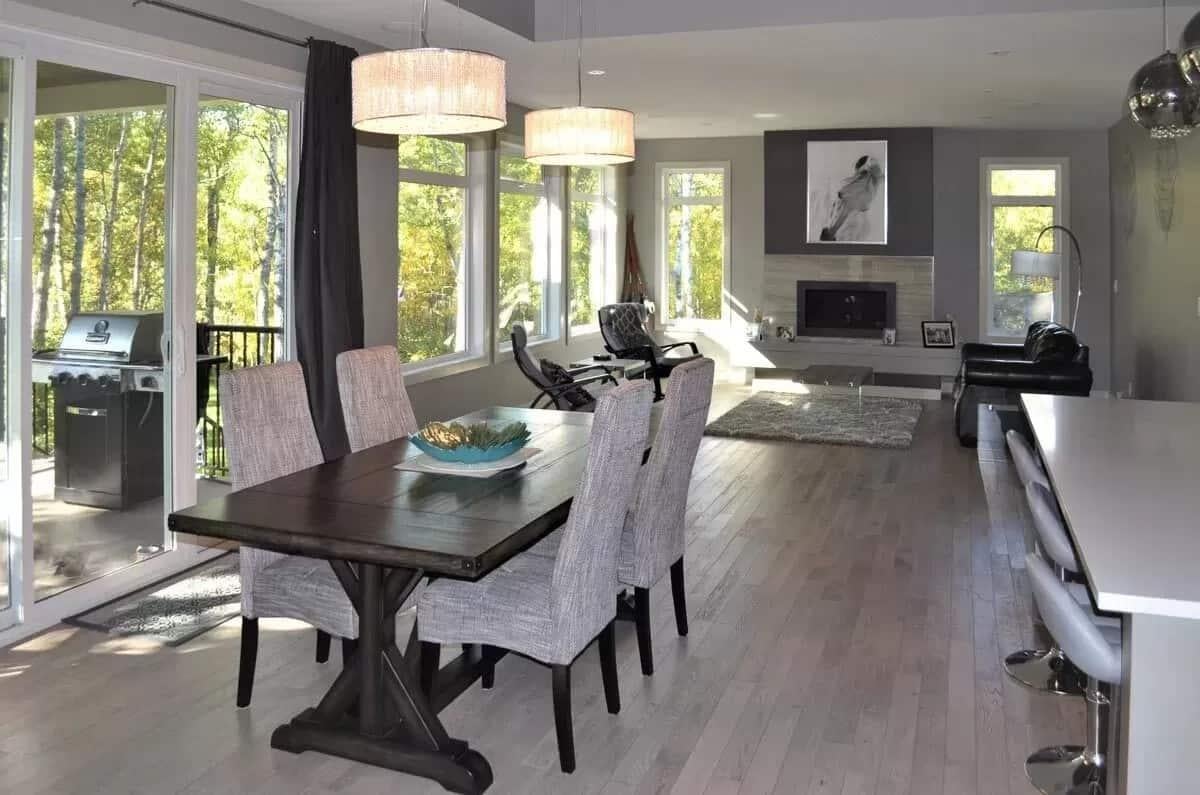
This open-concept dining and living area is a masterstroke in seamless flow, anchored by a sturdy dining table under eye-catching pendants. The plush seating near the polished fireplace creates a pleasant spot for relaxation, while large windows flood the space with natural light.
I love how the sliding doors open to a patio, expanding the living area into the lush outdoors.
Wow, Check Out This Chic Bedroom With Geometric Wallpaper
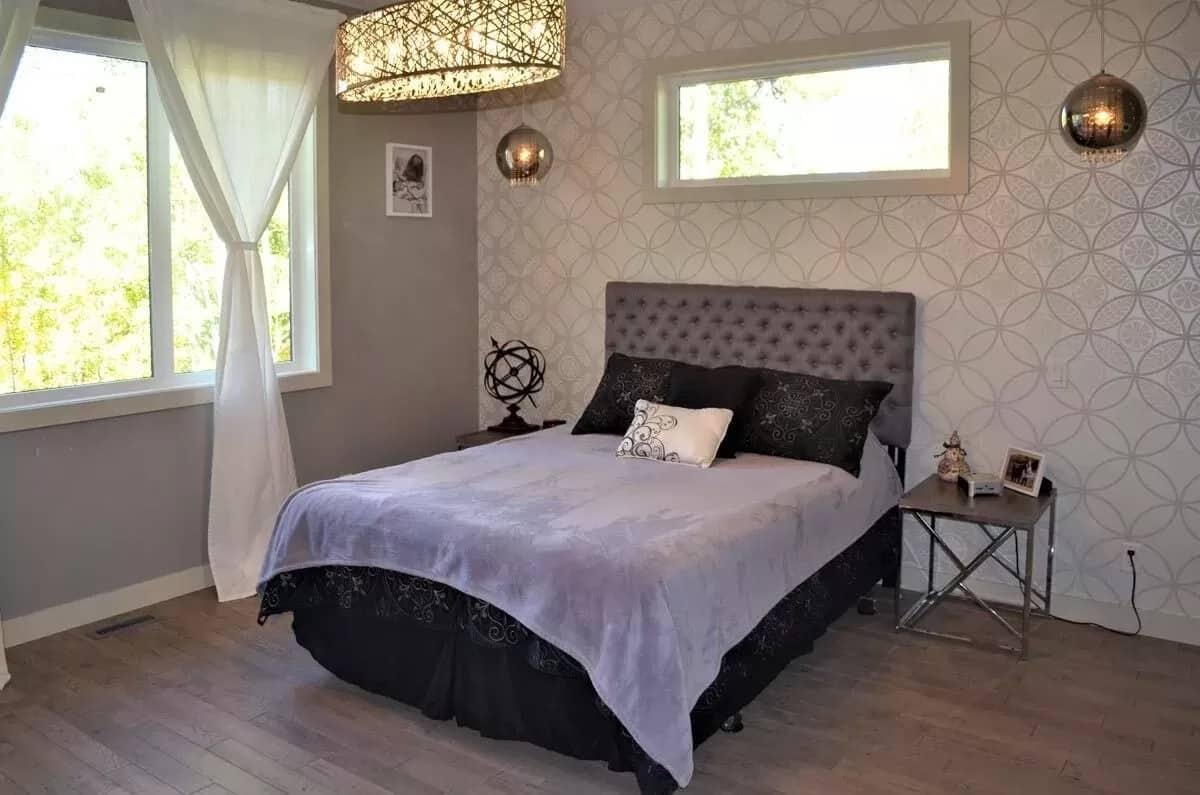
This bedroom exudes innovative refinement with its striking geometric wallpaper, serving as a bold backdrop to the plush, tufted headboard. The innovative light fixture adds an artistic touch, casting intriguing patterns across the room.
I love how the combination of soft light, natural window views, and tasteful decor creates a stylish yet restful retreat.
Wow, Check Out That Freestanding Tub by the Window
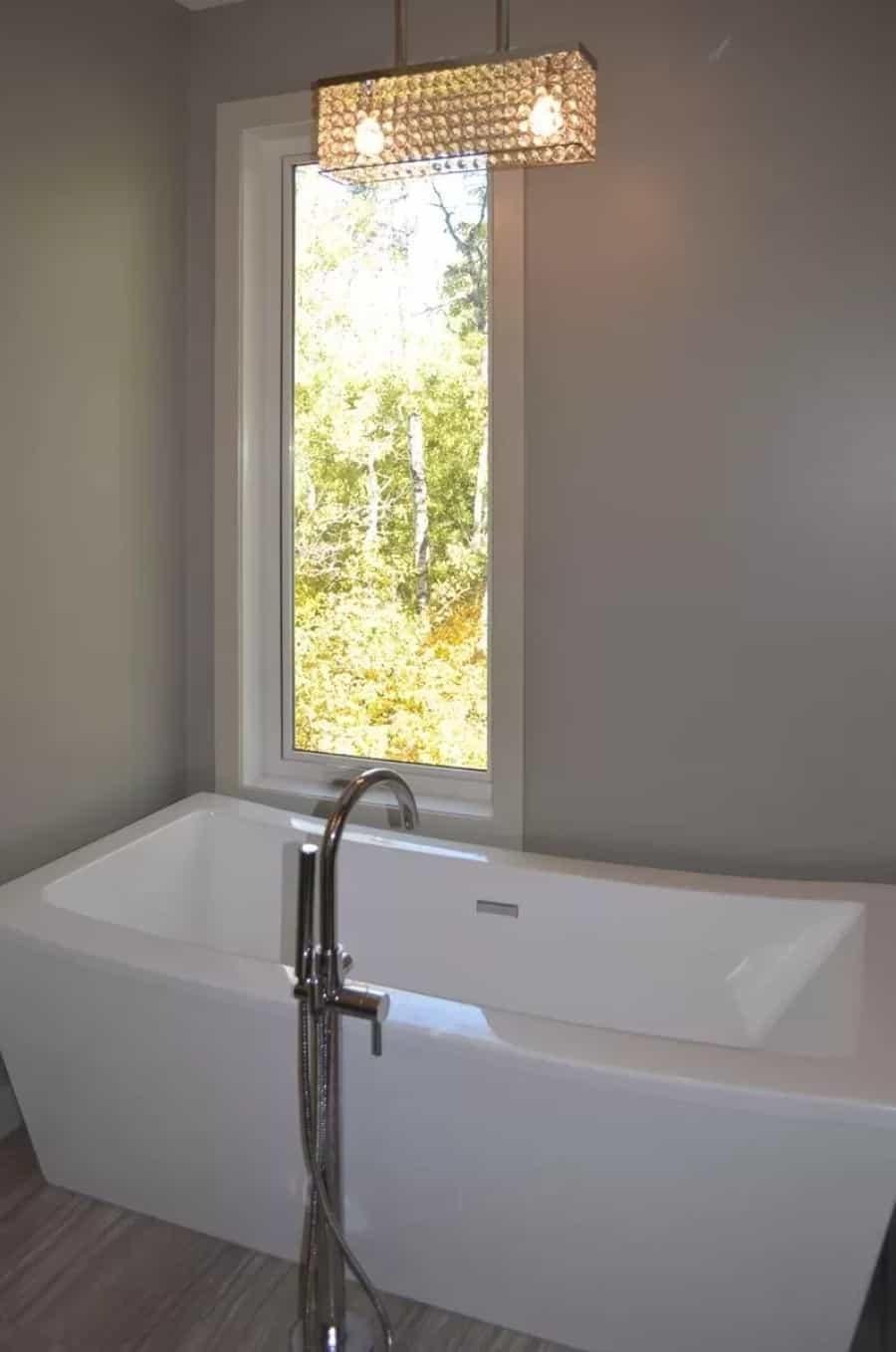
This bathroom captures a smooth, new-fashioned vibe with its freestanding tub set against a large window, offering an untroubled view of the outdoors. The natural light filtering through complements the minimalist design and clean lines of the tub.
I love how the sophisticated pendant light adds a touch of sophistication, creating a perfect retreat for relaxation.
Spotlight on the Contemporary Shower With Refined Light Fixtures
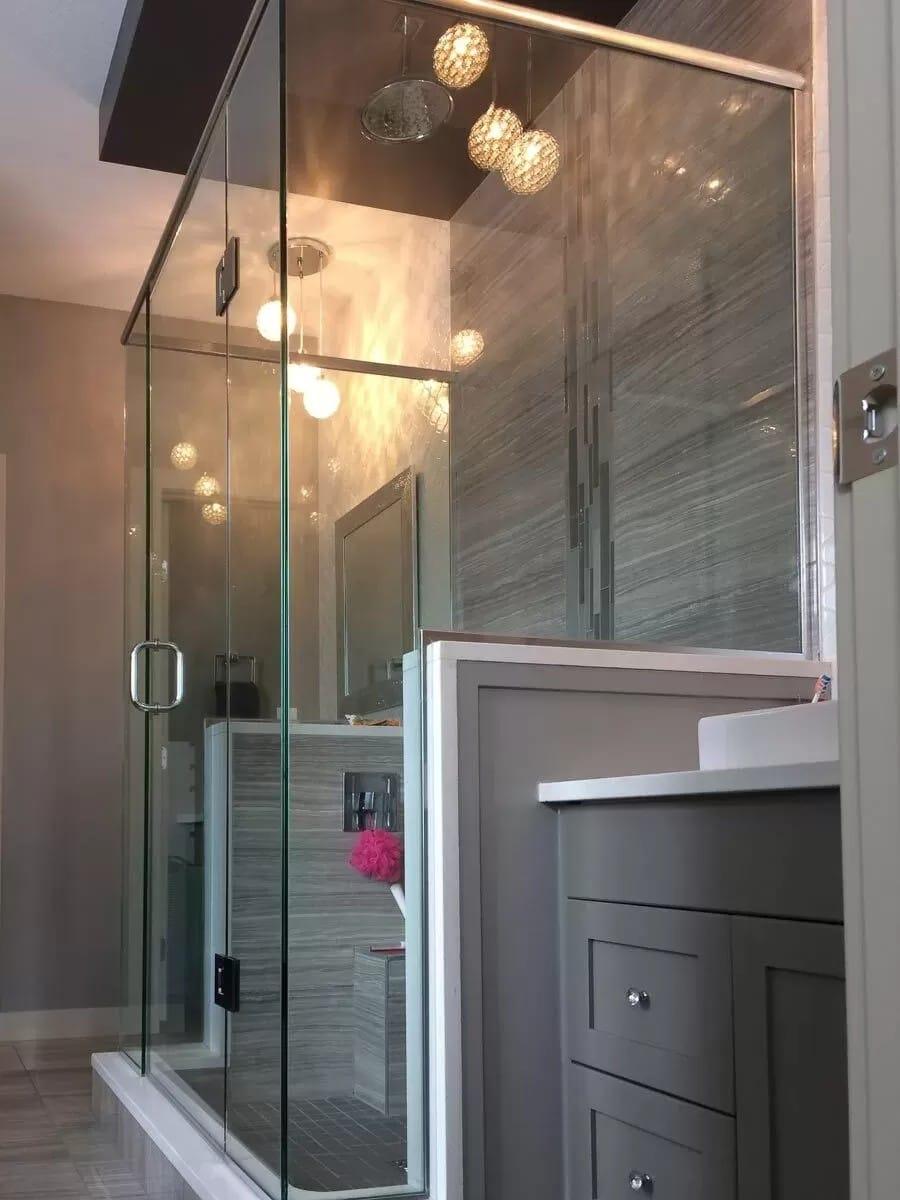
This bathroom showcases a shiny glass-enclosed shower, enhanced by the striking lighting that casts a warm glow. The subtle, contemporary tiling adds texture and depth, creating a clean and sophisticated look.
I appreciate the clever integration of concealed storage within the shower, maintaining the minimalist design.






