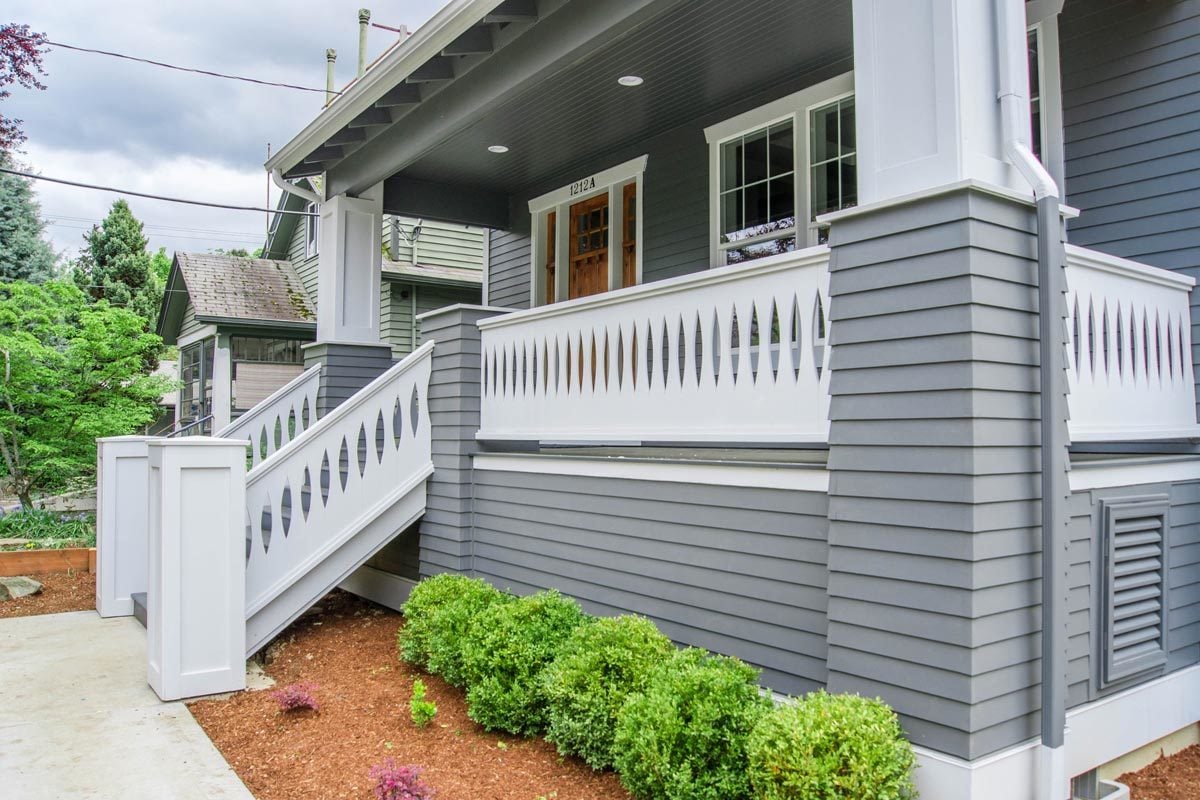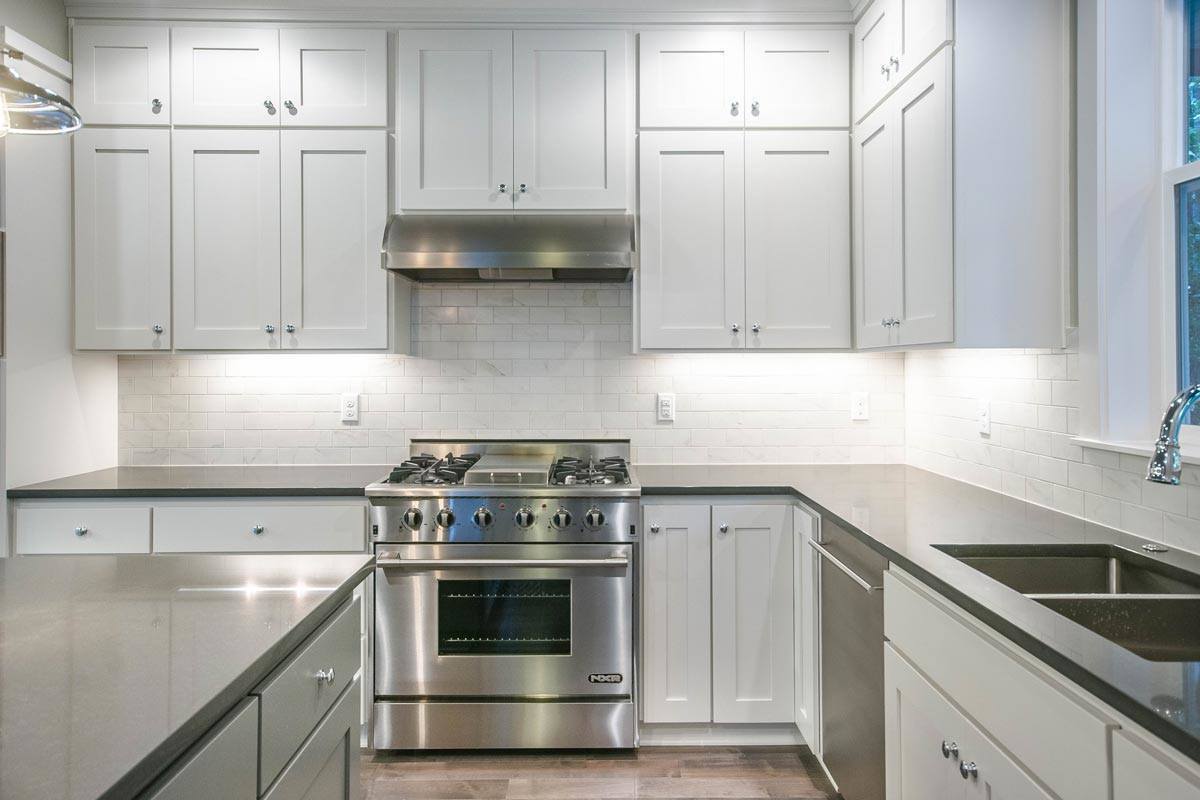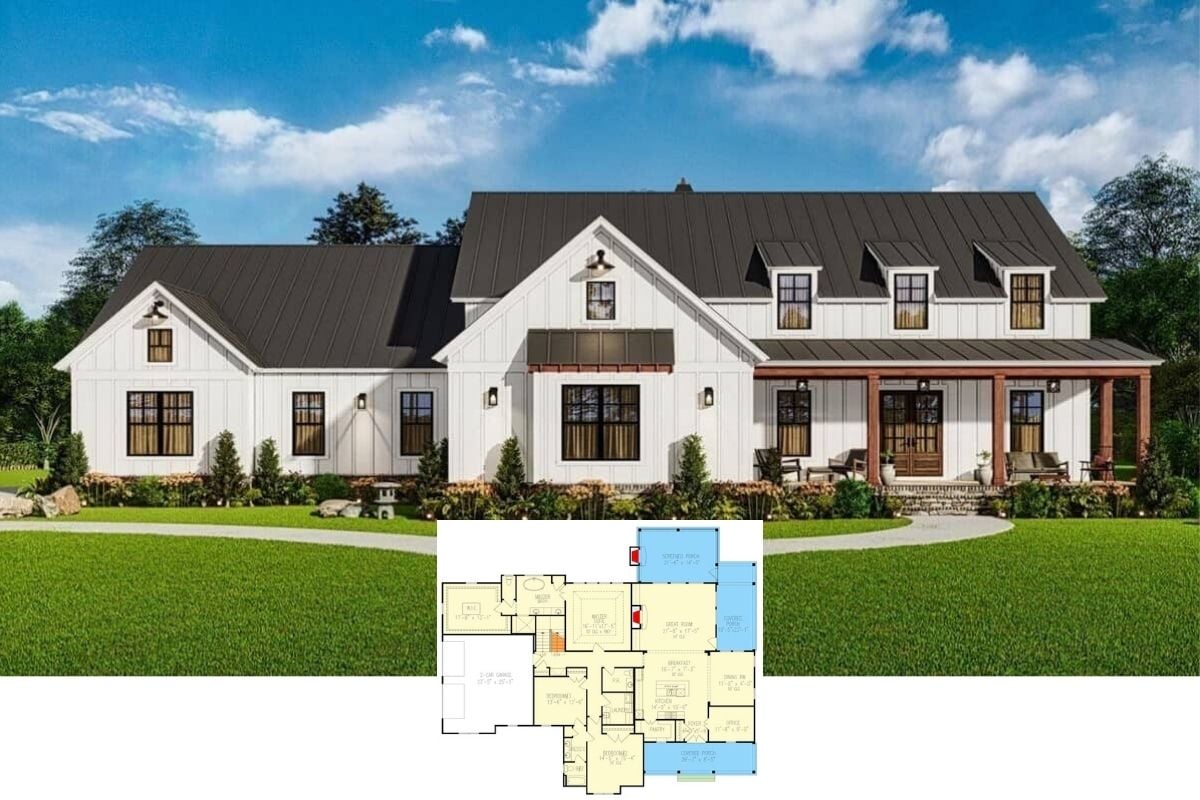Welcome to this stunning Craftsman home, offering 2,405 sq. ft. of finely detailed living space. Featuring 3-4 bedrooms, 3.5 bathrooms, and a two-story layout, this house seamlessly blends comfort with classic architectural charm. Its gabled rooflines and meticulously crafted woodwork on the front porch greet you warmly, creating an inviting façade that promises both elegance and functionality.
Classic Craftsman Facade with Noteworthy Gable Details

This home embodies the timeless Craftsman style, known for its handcrafted details and harmonious blend with nature. From the symmetrical gables to the decorative brackets and carefully designed landscape, each element works together to create a cohesive, picturesque ensemble that blends effortlessly into the neighborhood.
Smart Layout in This Craftsman Main Floor Plan

The floor plan reveals a well-organized main level of a Craftsman home, emphasizing functional flow and open living spaces. Step into the large foyer, which seamlessly leads to a spacious living room perfect for gatherings. Adjacent, the dining area connects to a sizable kitchen, reflecting a classic, efficient layout. A cozy den provides a private retreat off to one side, while the multiple porches extend this level outdoors, creating ample space for relaxation and entertaining. This thoughtful arrangement combines practicality with the welcoming charm typical of Craftsman design.
Buy: Architectural Designs – Plan 85058MS
Craftsman Upper Floor Plan Featuring a Versatile Loft Space

Explore the upper floor of this Craftsman home, designed for comfort and functionality. The master suite stands out with dual walk-in closets and an en-suite bathroom, offering a private sanctuary. Two additional bedrooms, each boasting their own walk-in closets, share a well-appointed bathroom. Central to this layout is a bright loft area, perfect for a study or playroom, while utility space ensures practicality is not forgotten. This floor plan skillfully balances privacy with shared spaces, staying true to the Craftsman emphasis on livability.
Compact Craftsman Living: Smart Use of 747 Sq. Ft.

This floor plan efficiently organizes 747 square feet into a functional living space. The layout begins with a cohesive living and dining area, enhancing open-concept living. The adjacent kitchen is neatly tucked away, maximizing flow and accessibility. A moderately sized bedroom offers privacy, while nearby, a well-planned bathroom ensures convenience. The inclusion of a mechanical room reflects thoughtful design for practical needs. Stairs lead to additional space, maintaining the Craftsman focus on livability and efficient use of space.
Buy: Architectural Designs – Plan 85058MS
Admire the Inviting Porch on This Craftsman Gem

This image presents a lovely Craftsman home, showcasing a striking gabled roof and detailed woodwork on the inviting front porch. The soft gray siding is beautifully offset by crisp white trim, enhancing the intricate architectural elements such as the decorative brackets and muntins. A secluded gabled dormer adds charm to the facade, while tidy landscaping frames the scene. Off to the side, the detached garage maintains the cohesive Craftsman style, contributing to the home’s classic yet refined appearance.
Notice the Baluster Detailing on This Craftsman Porch

This Craftsman home exterior highlights its distinctive baluster detail on the front porch, adding a touch of artistry to the inviting entrance. The symmetrical design with gray siding and white trim enhances its classic appeal, while the gabled roof features decorative brackets, staying true to the Craftsman aesthetic. The front yard is neatly landscaped, framing the path to the house and providing a warm welcome. The detached garage, subtly visible to the side, mirrors the home’s cohesive style, ensuring a harmonious look.
Check Out the Custom Woodwork on This Craftsman Porch

The image highlights the Craftsman-style porch with its striking custom woodwork. The bold white balusters capture attention with their unique cutout design, contrasting beautifully against the classic gray siding. This artistic detail adds a refined touch to the traditional architectural elements. The wooden front door, framed by windows, further emphasizes the handcrafted feel typical of Craftsman homes. Neatly trimmed shrubs add to the home’s welcoming curb presence, blending seamlessly with its established elegance.
Admire the Bold Balusters and Deep Green Hue on This Craftsman Porch

This Craftsman home features intricate baluster detailing, with uniquely cut designs that catch the eye. The bold green siding is complemented by contrasting white trim, highlighting the remarkable craftsmanship in the porch structure. Prominent gabled brackets enhance the architectural depth, while the neatly landscaped surroundings create a seamless transition between nature and home. The sheltered porch offers a warm welcome, staying true to the Craftsman style’s emphasis on unity and harmony.
Notice the Classic Craftsman Door with Its Rich Wood Grain

This image captures the essence of a Craftsman home through its solid wood front door, flanked by matching sidelights. The natural wood grain stands out beautifully against the soft green siding, creating a warm and welcoming entrance. The detailed glass panels at the top of the door continue the traditional Craftsman design, emphasizing both style and functionality. The white trim frames the entryway, adding a crisp contrast that enhances the door’s handcrafted appeal. This entryway perfectly encapsulates the timeless artistry of Craftsman architecture.
Wow, Look at the Intricate Coffered Ceiling in This Craftsman Living Room

This Craftsman living room captures attention with its elegant coffered ceiling, adding depth and architectural interest to the space. The warm wood tones of the front door contrast beautifully with the cool gray walls and pristine white trim, highlighting the room’s classic appeal. Built-in shelving flanks the fireplace, offering both storage and display potential, while large windows flood the room with natural light. This harmonious blend of wood, light, and thoughtful design underscores the Craftsman style’s emphasis on craftsmanship and detail.
Check Out the Built-ins Flanking This Craftsman Fireplace

The image showcases a well-appointed Craftsman living room featuring a prominent fireplace framed by elegant built-in shelving. The coffered ceiling adds architectural depth, drawing the eye upward. Soft gray walls are beautifully balanced by the crisp white trim, creating a serene yet stylish backdrop. Recessed lighting enhances the sophisticated atmosphere, while large windows introduce abundant natural light, emphasizing the open and airy design of this inviting space. The meticulous attention to detail reflects the timeless charm of Craftsman interiors.
Notice the Striking Coffered Ceiling in This Craftsman Kitchen

This Craftsman kitchen captures the eye with its bold coffered ceiling, adding architectural intrigue and depth. The space is defined by its sleek, white cabinetry paired with a contrasting dark island that anchors the room. Subtle lighting choices enhance the ambiance, while large windows invite natural light, making the space feel open and welcoming. Hardwood floors flow seamlessly throughout, complementing the neutral tones and creating a harmonious blend of modern functionality with classic Craftsman elements.
Check Out the Peninsula in This Craftsman Kitchen

This Craftsman kitchen features a striking peninsula with classic turned legs, offering a perfect blend of function and style. Crisp white cabinetry lines the walls, providing ample storage while complementing the subtle subway tile backsplash. Stainless steel appliances add a modern touch, while pendant lighting above the island brings a touch of elegance. The large window above the sink welcomes natural light, providing views of the lush outdoors and creating a bright workspace. This kitchen beautifully encapsulates the Craftsman focus on practicality and aesthetic harmony.
Craftsman Kitchen with Shaker Cabinets and Bold Island

This Craftsman kitchen offers a perfect mix of style and functionality, featuring classic white shaker cabinets that provide ample storage and complement the light tile backsplash. A bold, dark island stands at the center, adding contrast and space for cooking or casual dining. Stainless steel appliances introduce a modern touch, while the large window above the sink invites natural light, making the space feel open and airy. Elegant pendant lights above the island add a touch of sophistication and charm to this well-crafted culinary space.
Notice the Subtle Beauty of Under-Cabinet Lighting in This Craftsman Kitchen

This Craftsman kitchen blends classic charm with modern functionality, showcasing crisp white shaker cabinets that provide ample storage and a clean aesthetic. The stainless steel range and hood offer a sleek, contemporary contrast to the traditional subway tile backsplash. Under-cabinet lighting highlights the workspace and enhances the polished dark countertops, creating a visually pleasing environment. Large windows invite natural light, adding to the kitchen’s bright and welcoming ambiance, perfectly balancing the Craftsman style with practical design.
Look at the Intricate Coffered Ceiling in This Craftsman Kitchen and Dining Area

This Craftsman-style kitchen and dining area showcase a stunning coffered ceiling that adds architectural interest and depth. The space features classic white shaker cabinets and sleek countertops, blending modern functionality with traditional design. Pendant lighting offers focused illumination, enhancing the open feel of the room. Adjacent, the dining area benefits from large windows that flood the space with natural light, creating an inviting atmosphere. The rich wood tones of the front door complement the neutral palette, tying the entire space together with elegance and charm.
Notice the French Door Detail in This Crisp Entryway

This image highlights a sleek entryway featuring a modern French door that opens to a small, bright room. The glass panels in the doors allow natural light to stream in, creating an open and airy feel. Crisp white trim contrasts beautifully with the soft gray walls, enhancing the clean, contemporary aesthetic. The dark wood flooring adds warmth, grounding the space and providing a stylish transition between rooms. This carefully designed entryway effortlessly blends functionality with minimalist elegance.
Bright Upper-Level Room with Large Windows and Extra Storage Space

This room in the two-story bungalow home features large windows that allow natural light to fill the space and offer views of the surrounding trees. The neutral-colored walls and dark wood floors create a clean, modern aesthetic. An extra storage space is accessible from the room, adding functionality and convenience.
Room with Natural Light Connected to Another Room

This upper-level room in the two-story bungalow home is connected to an adjoining room through a doorway on the left. The room is filled with natural light from the large windows, complementing the neutral tones of the walls and flooring.
Check Out the Lines and Natural Light in This Craftsman Hallway

This image highlights a contemporary Craftsman hallway, characterized by its clean lines and ample natural light. The soft gray walls are complemented by crisp white trim, creating a harmonious backdrop. Large windows brighten the stairway, while a modern light fixture adds a touch of elegance. Down the hall, a glimpse into another room reveals expansive windows and more of the rich wood flooring, tying the spaces together in a seamless flow. This design emphasizes the Craftsman focus on blending simplicity with functional beauty.
Spot the Clever Hidden Storage Door in This Craftsman Room

This Craftsman room features a unique small door, ideal for hidden storage or as a playful entrance. Soft gray walls blend seamlessly with the crisp white trim, enhancing the room’s clean and open appearance. Large windows provide ample natural light and offer pleasant views of the greenery outside. The rich wood flooring adds warmth, grounding the space in a timeless aesthetic. A roomy closet and spacious layout suggest versatility, making this an ideal bedroom or flexible living area, aligning with the Craftsman focus on functionality and style.
Notice the Dual Vanity in This Craftsman Bath

This bathroom reflects a blend of modern elements with Craftsman style. The dual vanity features crisp white cabinetry and sleek chrome fixtures, ensuring both functionality and elegance. Large mirrors expand the space, while strategic lighting provides an inviting ambiance. The glass-enclosed shower adds a contemporary touch, complemented by light tiled walls that enhance the room’s airy feel. This design intertwines practicality with a refined aesthetic, making it a standout feature in this Craftsman home.
Check Out the Clean Lines of the Dual Sinks in This Craftsman Bathroom

This Craftsman bathroom is all about functionality and style, featuring a dual sink vanity with sleek cabinetry. The neutral palette enhances the room’s bright and open feel, while the large mirror expands the space. Subtle tile accents add texture, catching the eye without overwhelming the design. Minimalist fixtures emphasize the clean lines, while ample lighting ensures a well-lit space. Everything here balances modern practicalities with Craftsman sensibility.
Check Out the Functional Simplicity of This Craftsman Laundry Room

This Craftsman laundry room offers a perfect blend of form and practicality. Crisp white shaker cabinets provide ample storage, maintaining an organized space. The sleek gray countertop complements the soft wall tones and ties the room together, reflecting a calm and efficient atmosphere. A large window lets in plenty of natural light, enhancing the clean and open feel. The fixtures and layout prioritize utility without losing the classic Craftsman charm. It’s a space that makes chore time less of a chore.
Notice the Natural Light in This Simple Craftsman Space

This empty Craftsman room features large, unobstructed windows that welcome an abundance of natural light, enhancing the space’s potential for versatile use. The soft gray walls offer a neutral backdrop, beautifully accented by the crisp white trim, while the dark wood flooring adds warmth and texture. This minimalist approach provides a blank canvas, waiting to be transformed into a functional and stylish area. The design highlights the Craftsman focus on clean lines and simplicity, making it adaptable to various needs.
Wow, Notice the Clean Lines in This Open Concept Craftsman Space

This open-plan Craftsman area boasts a seamless flow from kitchen to living space. The coffered ceiling adds depth and interest, while the soft gray palette keeps things calm and cohesive. Shaker-style cabinetry provides plenty of storage, emphasizing functionality. Large windows usher in natural light, brightening the stunning hardwood floors. The built-in shelving adds modern practicality, maintaining the Craftsman dedication to stylish simplicity and clean lines.
See How the Natural Wood Cabinets Elevate This Craftsman Kitchen

This Craftsman kitchen offers a harmonious blend of natural materials and modern convenience. The eye-catching natural wood cabinets provide a warm contrast to the sleek black appliances, creating an inviting and functional space. Smooth gray countertops complement the soft, neutral wall tones, while the large window invites plenty of natural light, enhancing the room’s airy feel. The understated tile backsplash adds texture without overwhelming the design, maintaining a clean and cohesive look. This kitchen perfectly balances practicality with Craftsman style.
Spot the Practical Pocket Doors in This Craftsman Hallway

This Craftsman hallway showcases the clever use of pocket doors, maximizing space and functionality. The soft gray walls are complemented by crisp white trim, enhancing the clean, classic design. Hardwood flooring leads the way, providing a warm contrast to the contemporary color palette. The strategic layout connects each room seamlessly, maintaining a smooth transition throughout this inviting home.
Spot the Practical Pocket Door in This Craftsman Bathroom

This Craftsman bathroom highlights a clever pocket door, enhancing space efficiency and privacy. The natural wood cabinetry offers warmth and contrast against the sleek, neutral countertops. A large mirror expands the room, complemented by crisp white trim that creates a clean, cohesive look. Overhead lighting ensures a bright and welcoming space, while the adjacent walk-in closet adds practical functionality. This bathroom skillfully balances Craftsman style with modern needs.
Spot the Gable-Detailed Roof on This Craftsman Garage

This image highlights a classic Craftsman garage featuring a charming gable detail that echoes the home’s architectural style. The deep gray siding is complemented by crisp white trim, framing the structure with precision. Symmetrical elements and decorative brackets enhance its cohesive design. Nestled amidst lush greenery, this garage not only provides practical functionality but also adds to the overall aesthetic appeal of the property.
Buy: Architectural Designs – Plan 85058MS






