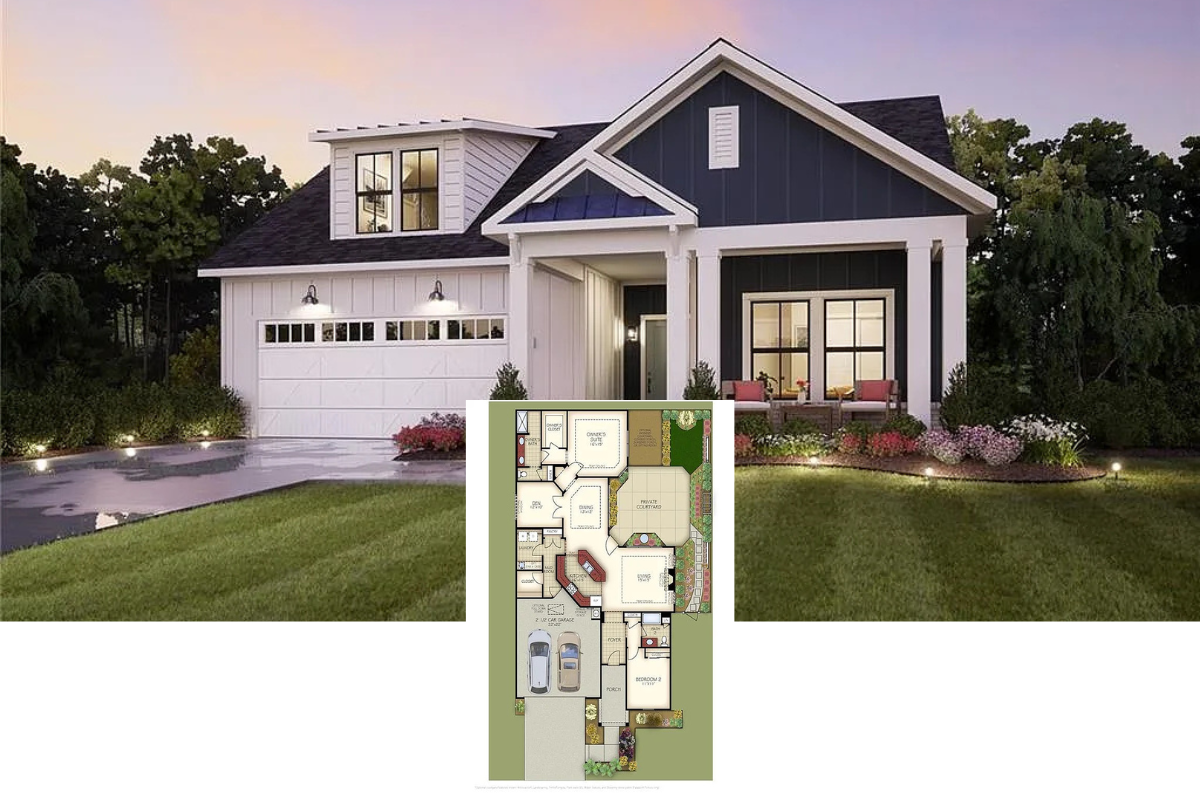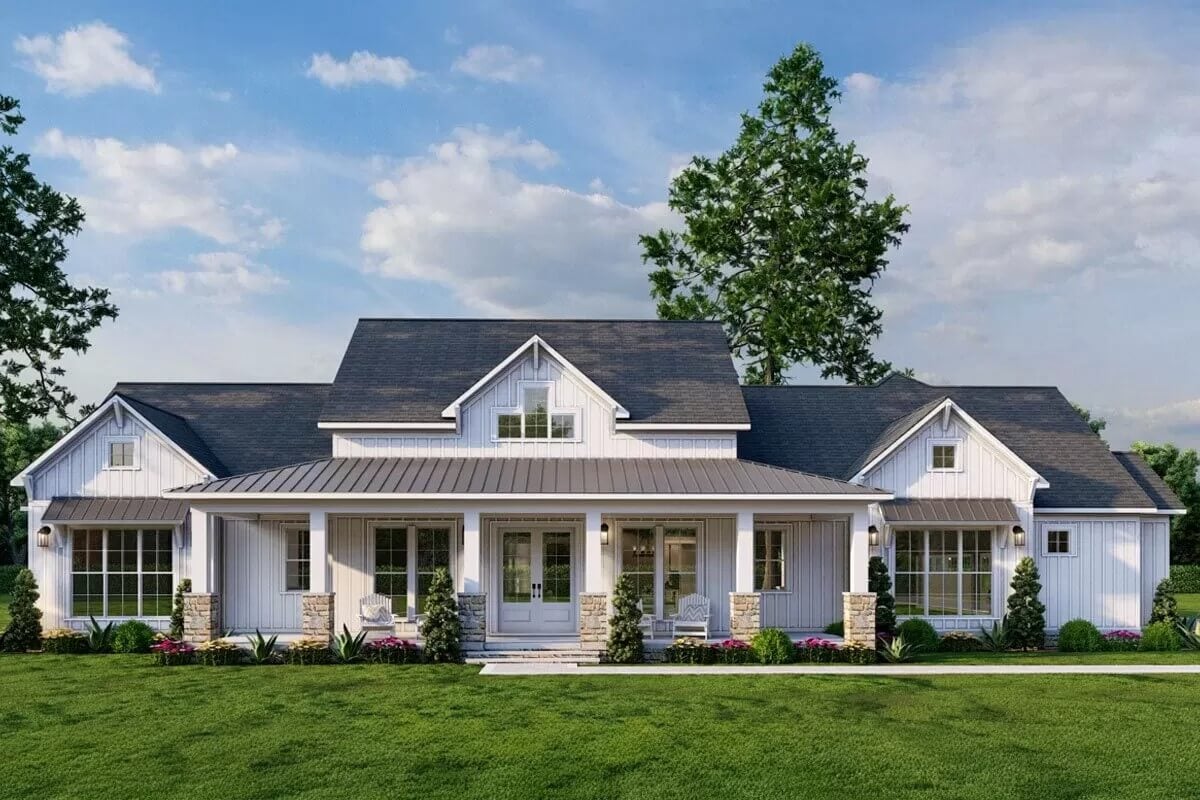
Specifications
- Sq. Ft.: 2,580
- Bedrooms: 3
- Bathrooms: 2.5
- Stories: 1
- Garage: 3
Main Level Floor Plan

Bonus Level Floor Plan
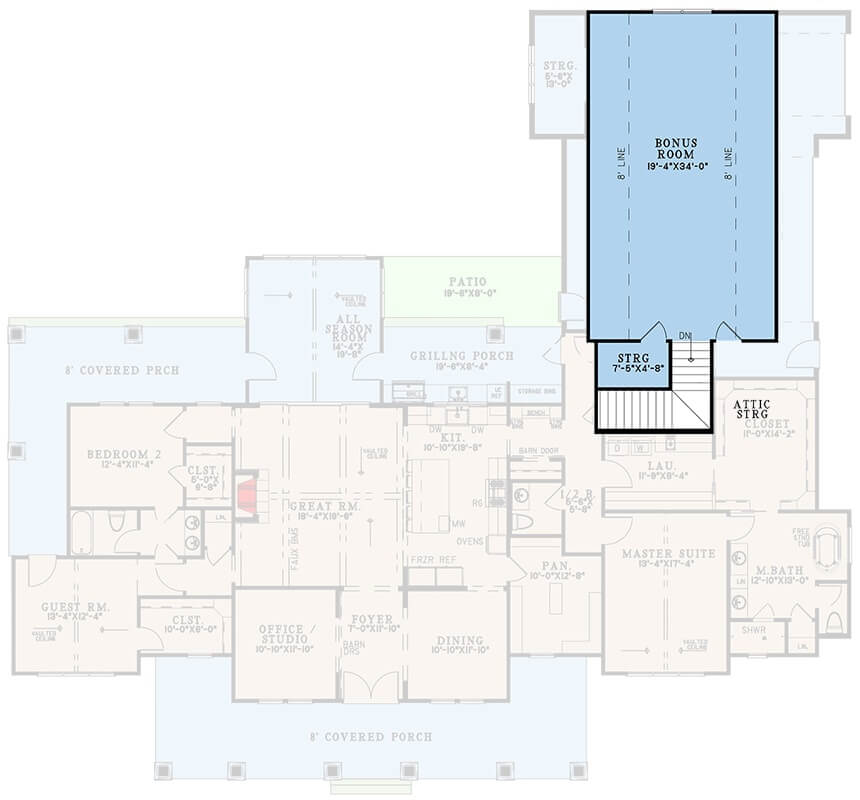
Left View
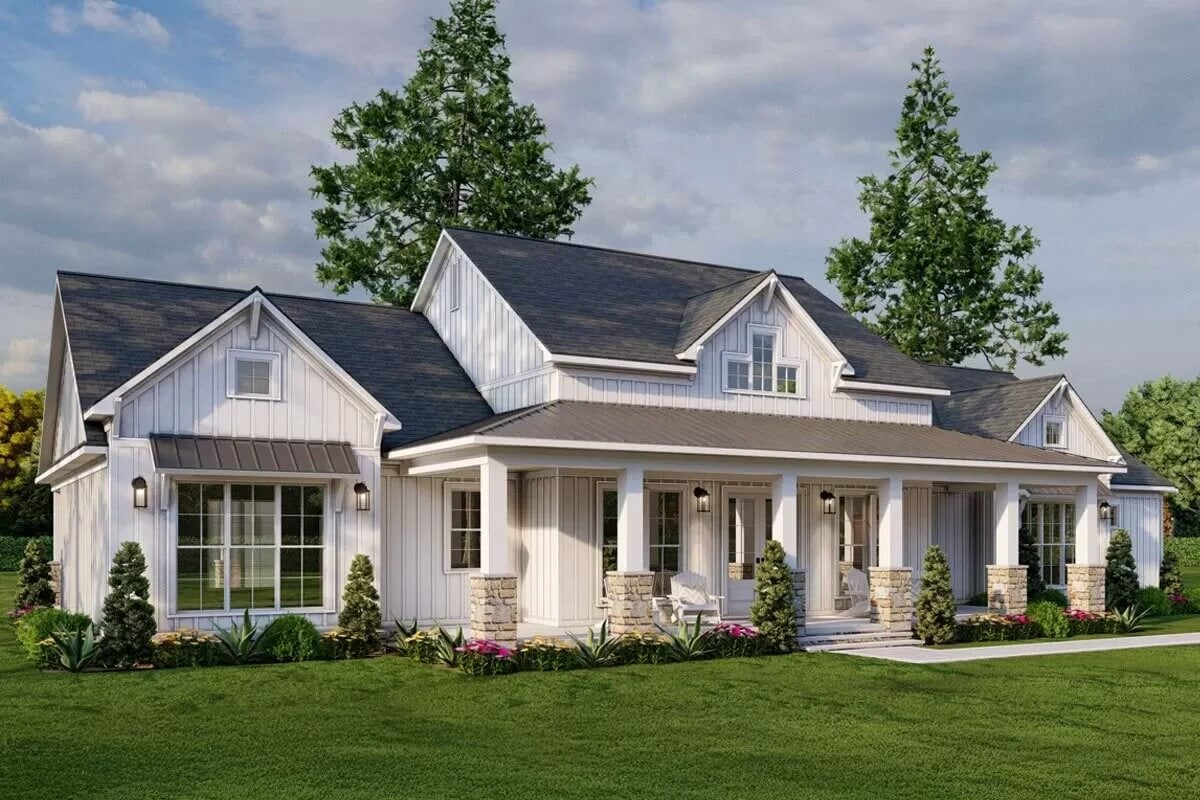
Right View
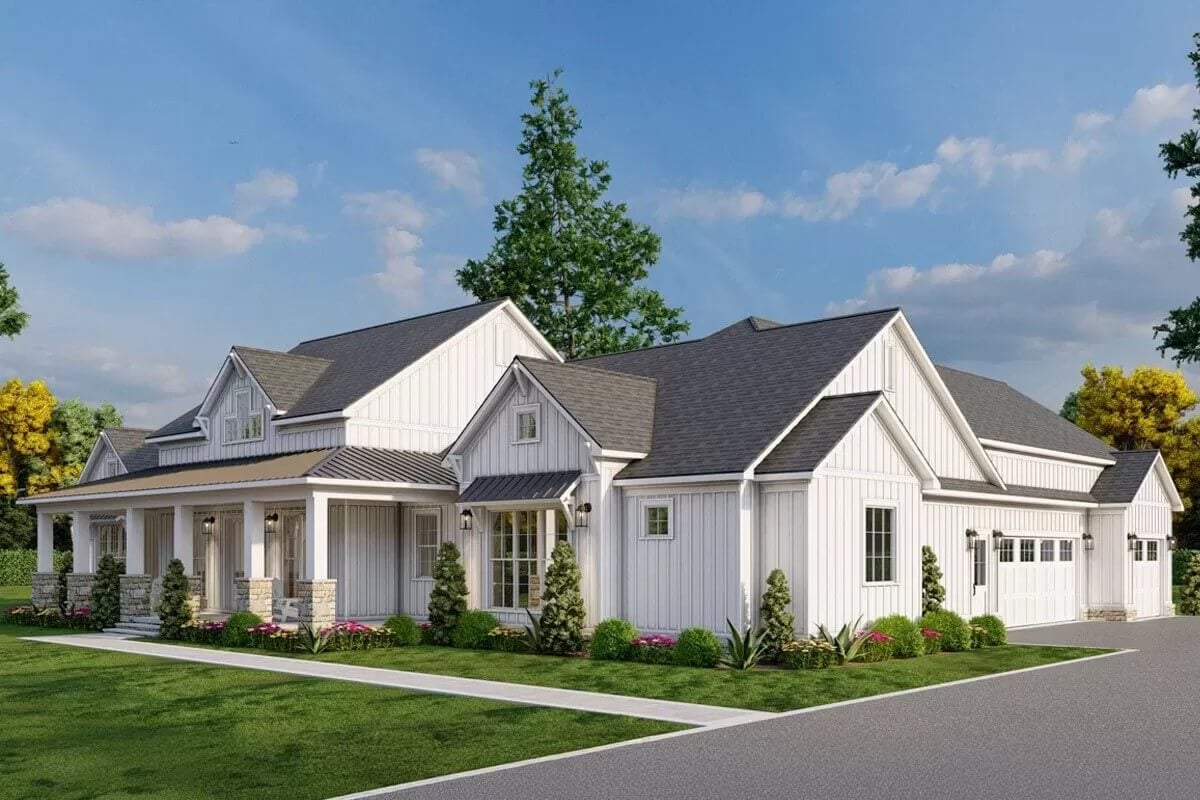
Rear View

Garage
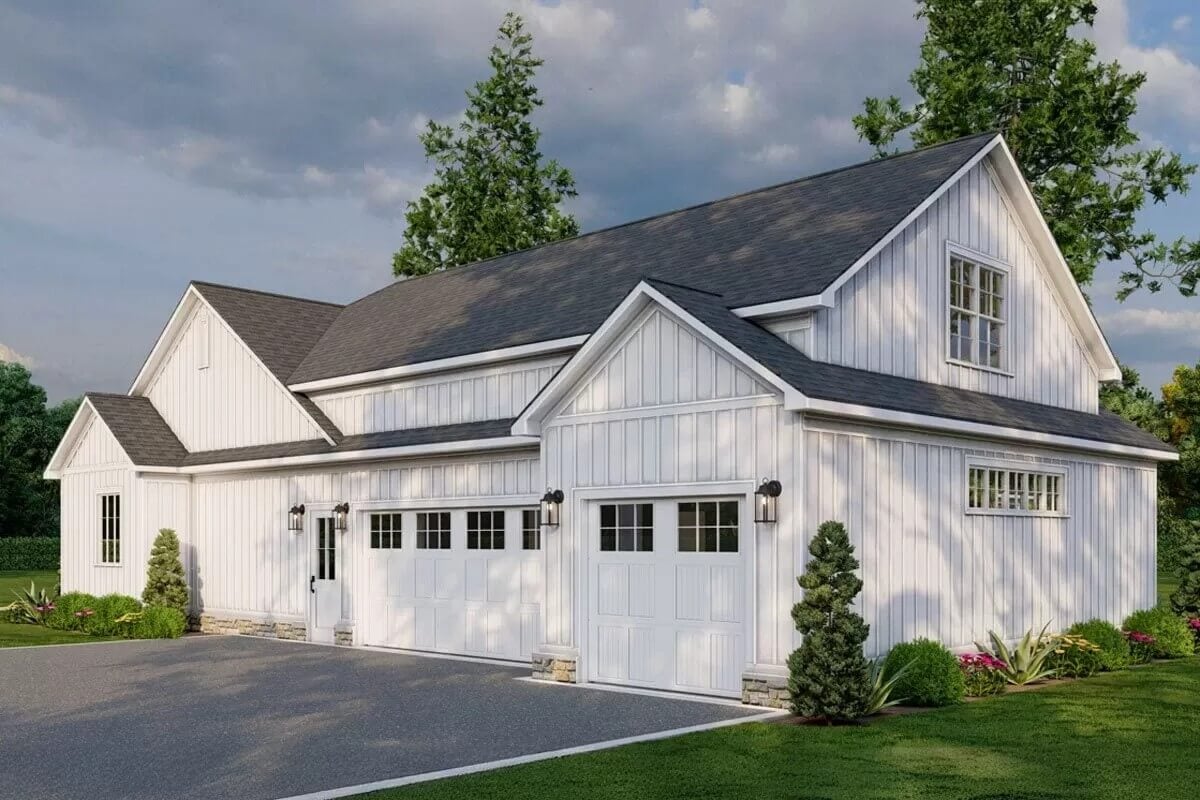
Dining Room
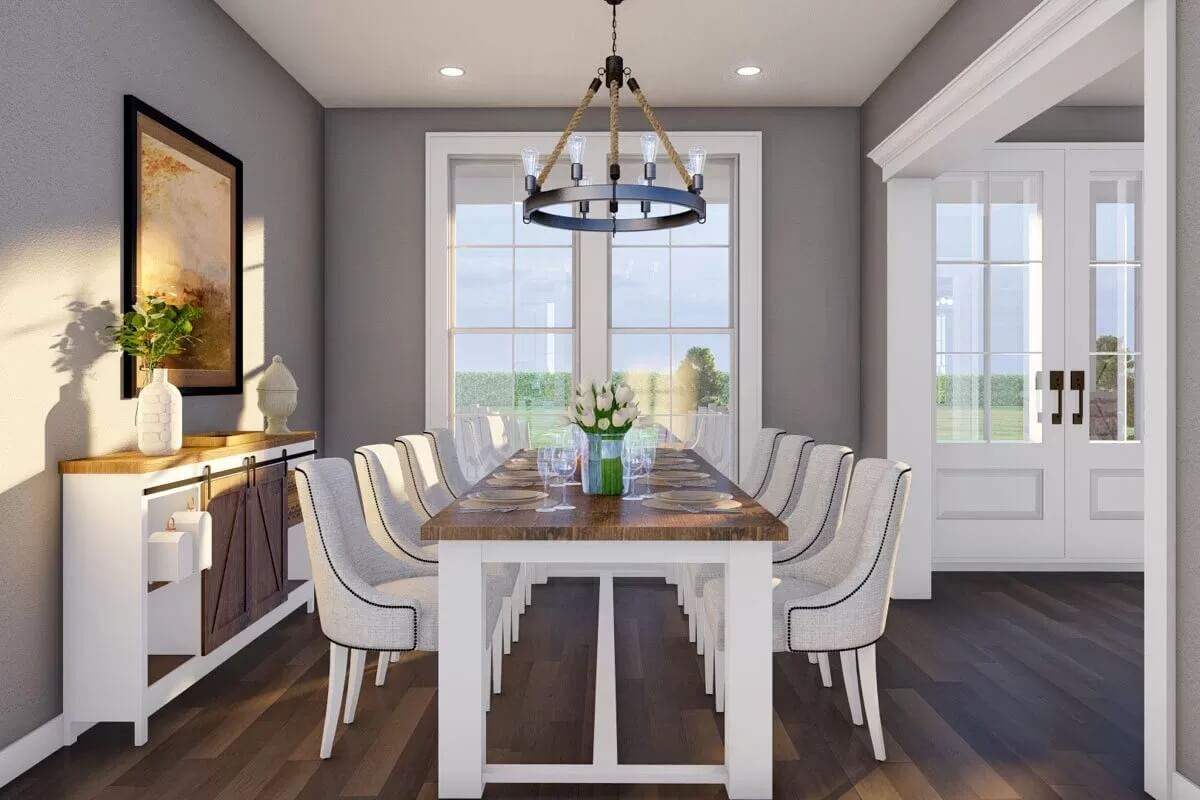
Great Room
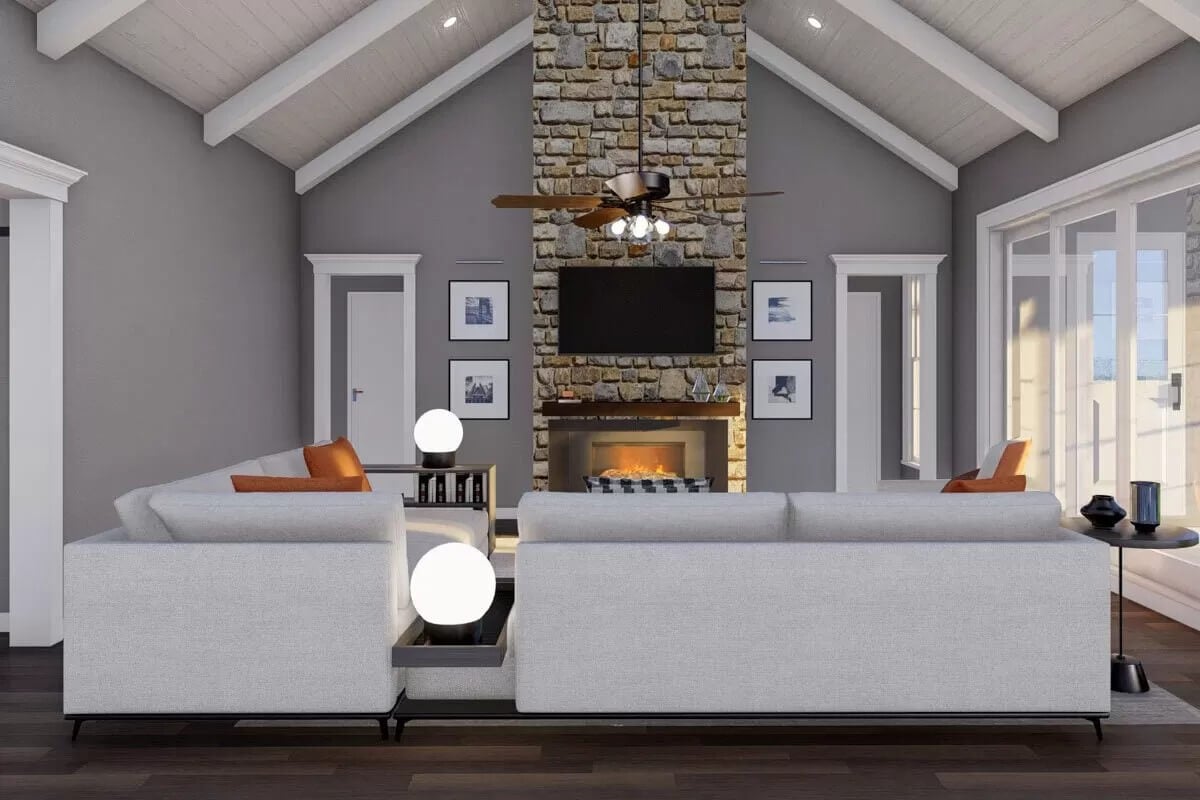
Great Room
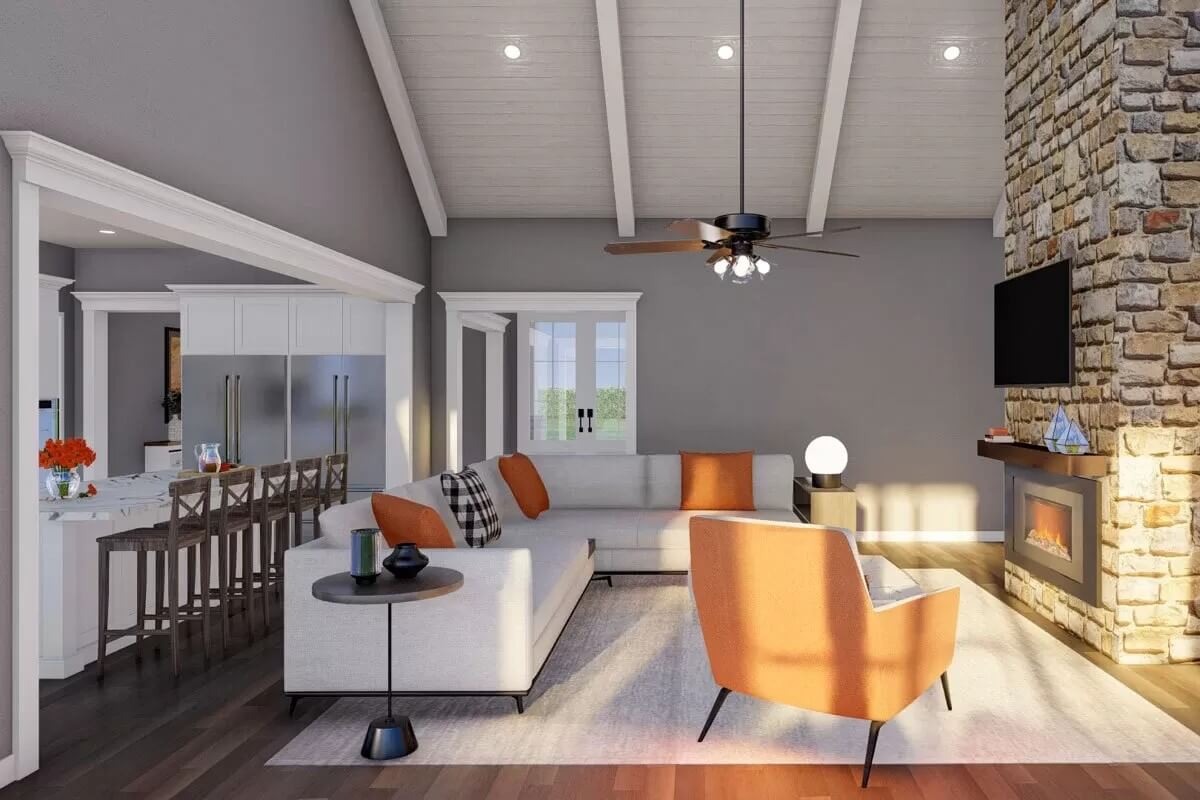
Great Room
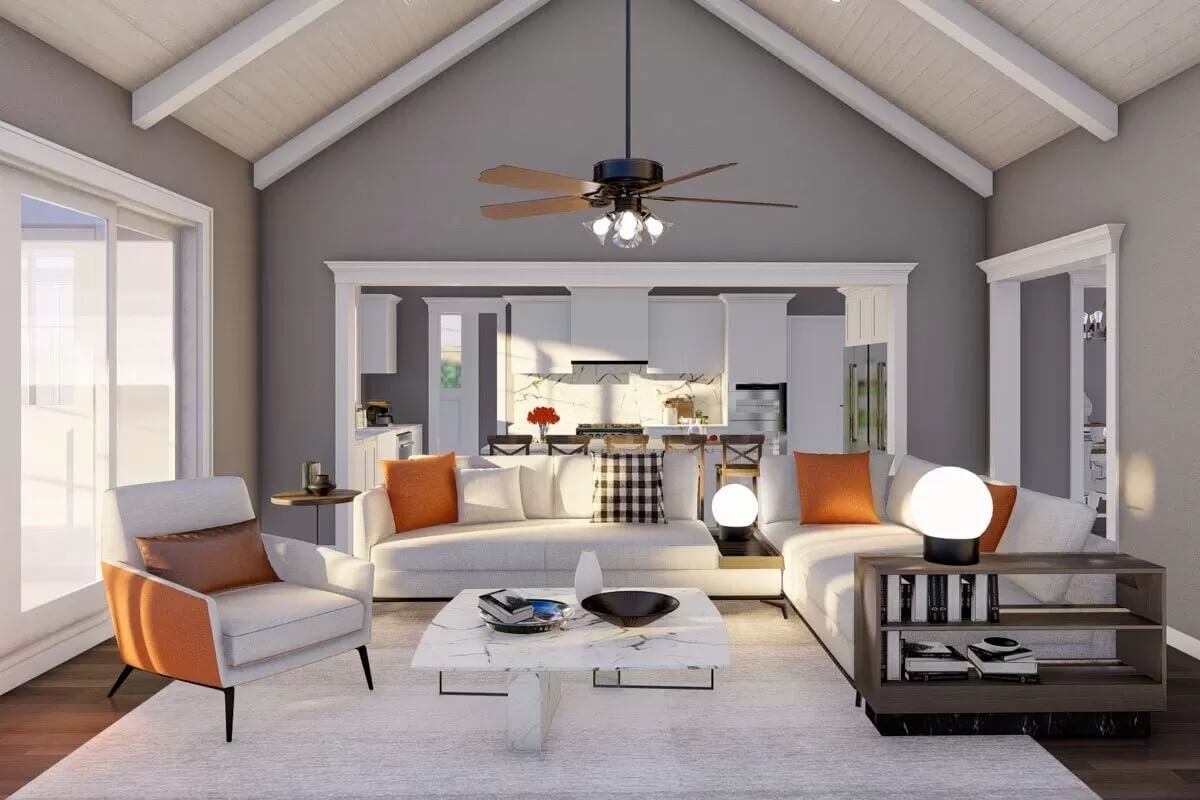
Kitchen
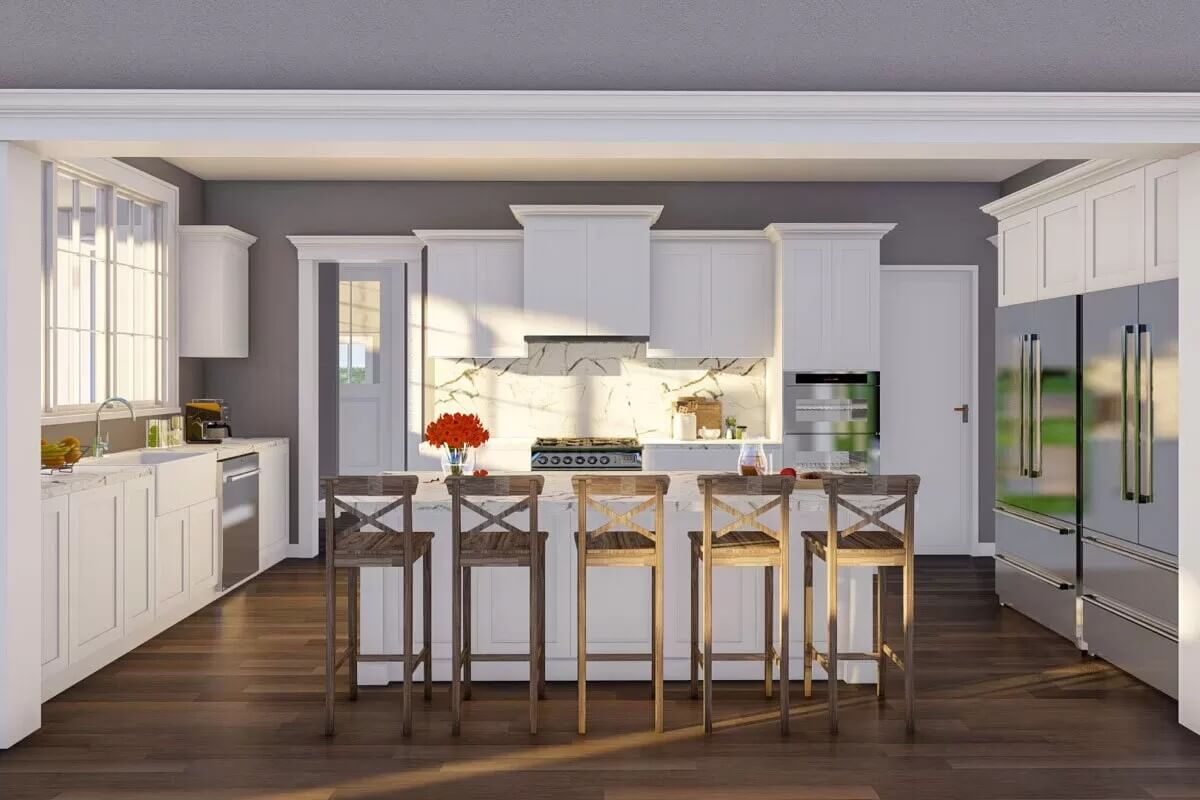
Details
This 3-bedroom modern farmhouse radiates country charm with board and batten siding, metal roof accents, and a welcoming front porch supported by stone base pillars. A 3-car side-loading garage attaches at the rear and includes an upstairs bonus room, perfect for future expansion or additional living space.
Inside, the foyer is flanked by a formal dining room and a versatile space that functions as a home office or studio.
The vaulted great room seamlessly connects to the kitchen through a large opening, creating a harmonious and expansive living space. A cozy fireplace adds warmth and ambiance while sliding glass doors open onto an all-season room, ideal for year-round entertaining and enjoying the outdoors. The chef’s kitchen is a true delight, featuring a massive pantry and a large island with seating for five.
The secluded primary suite is thoughtfully situated on the right wing. It offers a private retreat complete with a spa-like bath and a spacious walk-in closet that provides direct access to the laundry room for added convenience.
Across the home, two additional bedrooms share a Jack and Jill bathroom, providing comfort and privacy for family or guests.
Pin It!
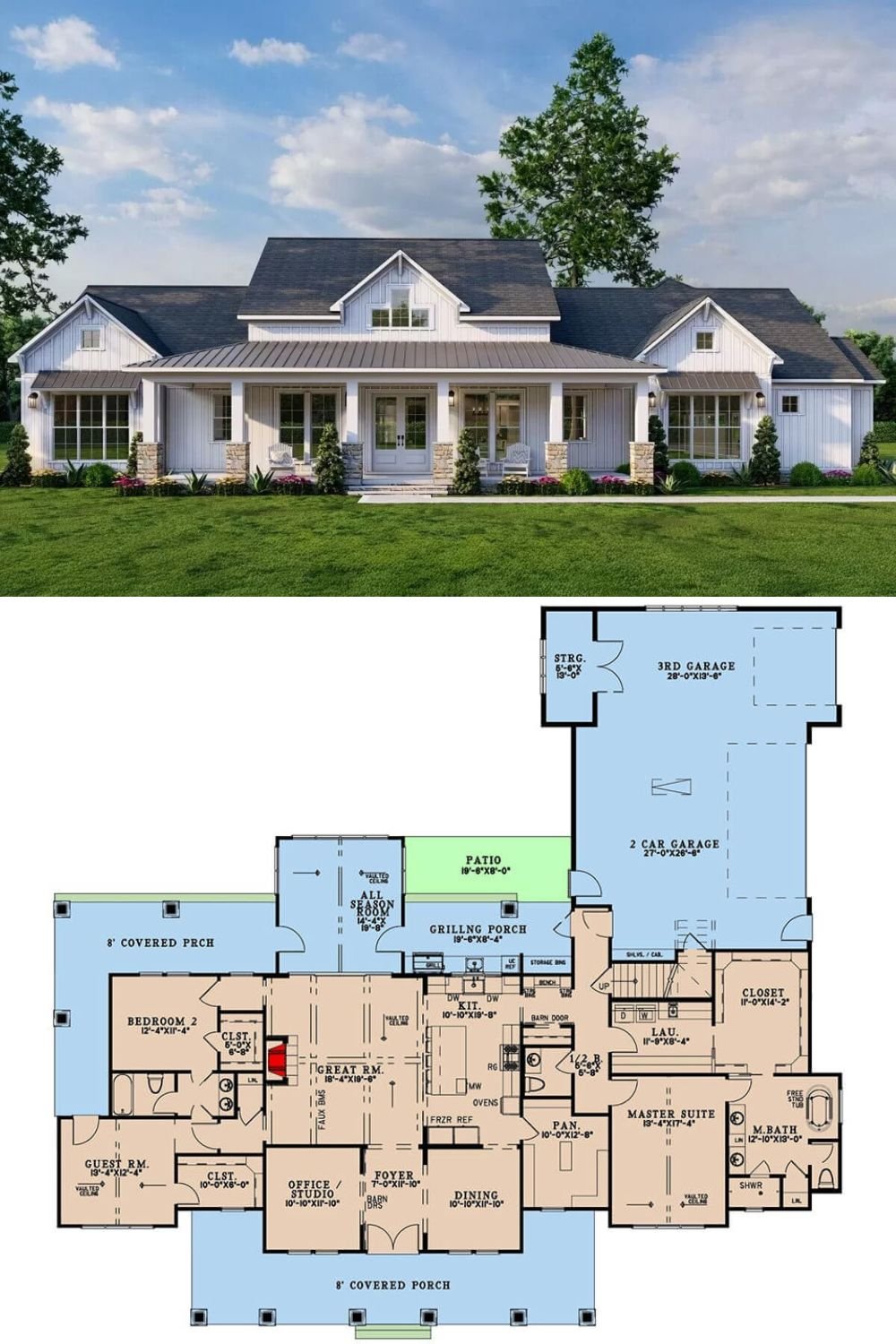
Architectural Designs Plan 70903MK




