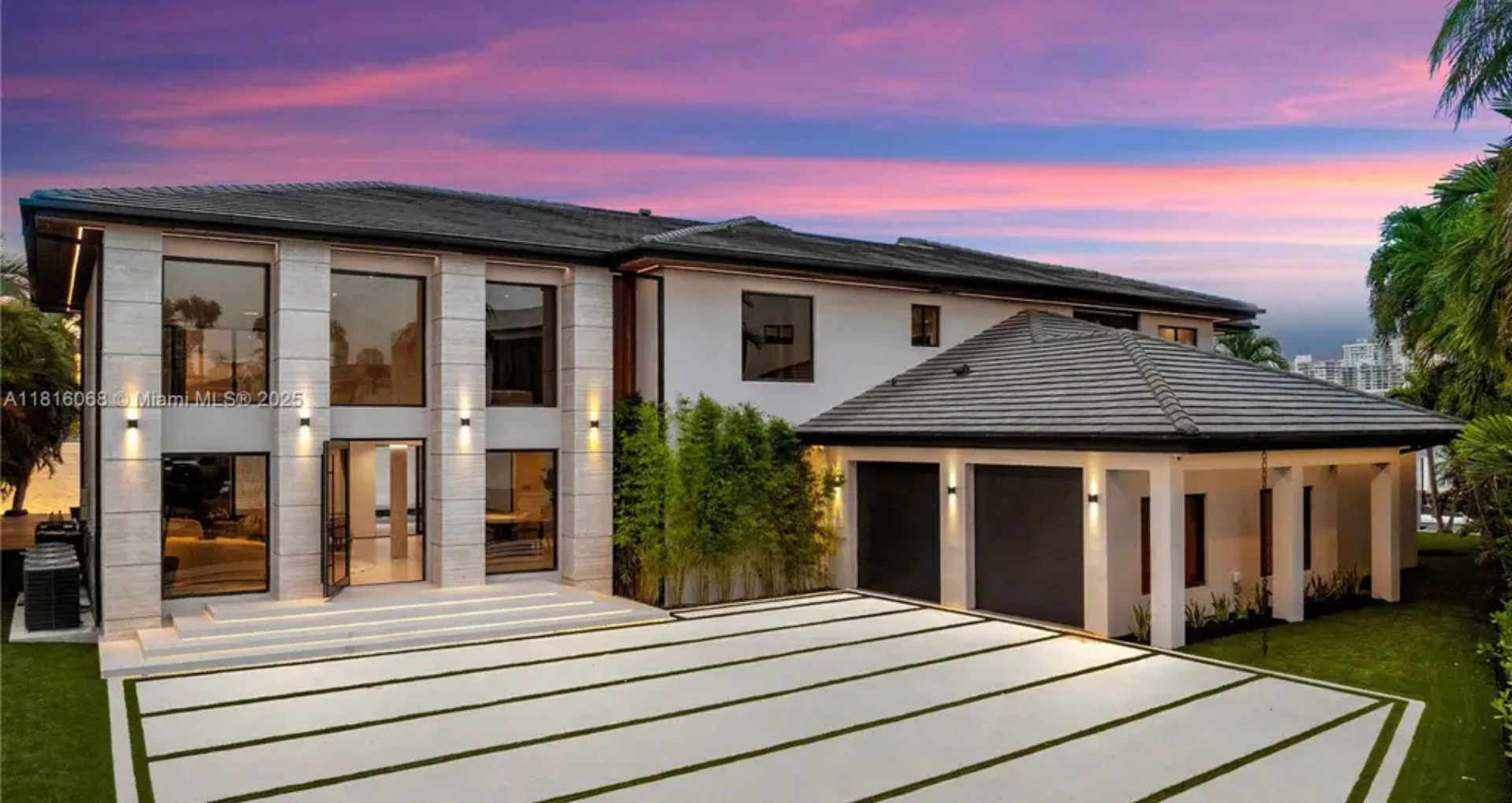This $14,990,000 architectural masterpiece, designed by Ralph Choeff, sits on a rare 22,726 sq. ft. corner double lot in Bay Harbor Islands. Built in 2019, the 8,014 sq. ft. estate features six bedrooms, five full baths, and two partial baths, with Vena Grigio marble floors, 22-ft ceilings, and a gourmet Scavolini kitchen with Gaggenau appliances. Designed for luxury living, the home includes an 1,100-bottle wine cellar, a private theater, a heated saltwater pool with spa, a rooftop terrace with stunning Miami sunset views, and smart home automation with Savant and Lutron systems.
Contemporary Estate with Rooftop Terrace

The contemporary design is illuminated by outdoor lighting with a lush tropical landscape. Large vertical wooden slats cover parts of the exterior, adding privacy. A water feature surrounds the front entrance, reflecting the lights.
Where is Bay Harbor Islands, FL?

Bay Harbor Islands, FL, is located on two barrier islands in Biscayne Bay, about 12 miles northeast of downtown Miami. Covering approximately 0.6 square miles, it is connected to the mainland via the Broad Causeway and sits between Bal Harbour and North Miami. The town is known for its waterfront homes, mid-century architecture, and upscale yet quiet atmosphere, attracting both residents and visitors. Bay Harbor Islands offers convenient access to nearby beaches, shopping at Bal Harbour Shops, and a scenic, walkable community with a mix of residential and commercial areas.
Great Room

An open-concept living space has high ceilings, a floating staircase with glass railings, and floor-to-ceiling windows. Light-colored flooring and neutral furniture contrast with textured concrete walls. Large windows provide views of the outdoor greenery.
Living Area

Sitting area is arranged around a large abstract painting on a raw concrete wall. Sliding glass doors connect the space to the outdoor patio. Natural wood and white furniture complement the neutral color palette.
Dining Area

Glass-top dining table is surrounded by white upholstered chairs in a space with floor-to-ceiling windows. A floating staircase with glass and wood elements leads to the second floor. A curved wooden mirror hangs on a concrete wall.
Kitchen

A modern kitchen features a long island with a waterfall countertop. Floor-to-ceiling cabinetry provides storage along one wall. A linear pendant light hangs over the island.
Bedroom

Bedroom with a sliding glass door opens to a private balcony with lush greenery. Light wood flooring and neutral bedding create a calm atmosphere. A doorway leads to an en-suite bathroom.
Bedroom

Bedroom has panoramic glass walls overlooking tropical landscaping. A white bed with a beige throw faces an armchair and a small table. A balcony with a glass railing extends from the room.
Bathroom

A spacious bathroom has a freestanding soaking tub and a large glass-enclosed shower. Double vanities with floating cabinets provide storage. Soft lighting and neutral tones create a spa-like ambiance.
Bathroom

Bathroom has a large walk-in glass shower and a floating vanity. The walls and floors have wood-look tiles. A frameless mirror and minimalist fixtures complete the clean aesthetic.
Home Office

Modern office space is furnished with a wooden desk and leather chair. Floor-to-ceiling glass doors open to an outdoor pool area with lounge chairs and umbrellas. A textured rug adds warmth to the polished flooring.
Spa Room

A dedicated spa room contains two massage tables with plush cushions. A large colorful portrait hangs on the white wall. Sliding glass doors open to a private patio with a pool view.
Home Theater

Media room features a large wall-mounted TV against a dark wood-paneled wall. A sectional sofa with plush cushions and a red accent chair provide seating. A natural wood coffee table adds warmth to the minimalist design.
Outdoor Pool with Lounge Area

Rectangular swimming pool is surrounded by a spacious deck with lounge chairs and seating areas. Lush greenery provides privacy around the backyard. A separate spa pool is positioned closer to the home.
Poolside

Two-story home is illuminated at night, with large sliding glass doors opening to the pool deck. A shallow lounge area with built-in seating extends into the pool. Lush landscaping frames the modern architecture.
Aerial View

A bird’s-eye view shows the modern white home with a rectangular layout. The backyard features a pool, spa, and outdoor living areas. A landscaped driveway leads to the entrance, with surrounding greenery providing privacy.
Listing agents: One Sotheby’s International Realty @ Coldwell Banker Realty






