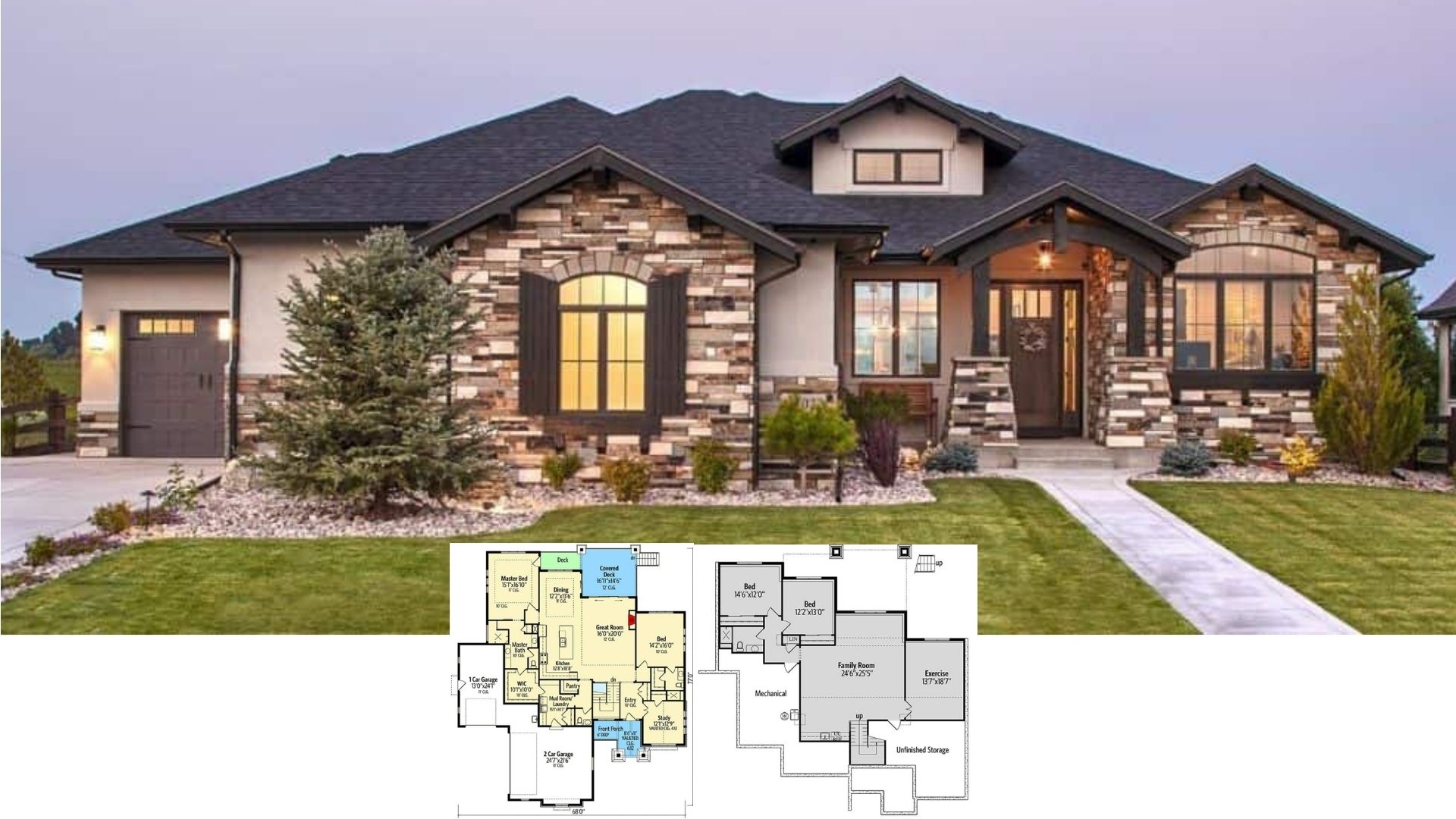
Specifications:
- Sq. Ft.: 2,864
- Bedrooms: 4
- Bathrooms: 3.5
- Stories: 2
- Garages: 2
Welcome to photos and footprint for a two-story 4-bedroom country home. Here’s the floor plan:



This two-story country home shows off an effortless beauty featuring its pristine horizontal siding and matching columns framing the covered porches.
As you stepped into the foyer, you’ll immediately see the home office to its right and the open living space ahead. A fireplace sets a warm focal point to the living room while a large island with an eating bar provides the kitchen with great workspace and casual dining.
A bedroom suite is tucked away at the home’s rear. It neighbors the mudroom where you’ll find the pantry, powder room, and a back door.
Ascend the nearby staircase and find the family room with an airy sun deck.
Two secondary bedrooms sharing a hall bath sit next to each other while the primary bedroom lies at the end of the hallway. The primary bedroom enjoys a 5-fixture ensuite, a walk-in closet, and a private covered porch.
Plan 871009NST












