A two-story, 3-bedroom New American home offers 1,499 square feet of living space. The house includes 2.5 bathrooms and a 2-car garage for added convenience.
Two-Story 3-Bedroom New American Home With 2-Car Garage

New American Home design emphasizes the clean lines and functional spaces in this house. Stone accents on the entry contrast against the blue siding, while large windows and black metal roof overhang highlight the modern elements.
Main Level Floor Plan

An open layout connects the kitchen, dining area, and family room with a mudroom leading to the garage. Plus, a covered patio space extends outdoor living, while the front porch welcomes guests.
Buy: Architectural Designs – Plan 62998DJ
Second Level Floor Plan

Three bedrooms occupy the second level, including a master bedroom with a cathedral ceiling and en-suite bathroom. A shared bathroom sits near the two additional bedrooms, with laundry conveniently located nearby.
Main Level 3D Floor Plan

Outdoor and indoor spaces visibly align in this 3D floor plan, with the kitchen overseeing both the dining and family areas. A cozy patio extends the living area, while the hot tub nestles into the backyard.
Second Level 3D Floor Plan

Bedrooms on the upper level stay separate, with the master suite tucked away from the others. At the same time, the laundry area sits nearby, making it convenient for daily tasks.
Buy: Architectural Designs – Plan 62998DJ
Front Exterior With Stone-Framed Arched Entry
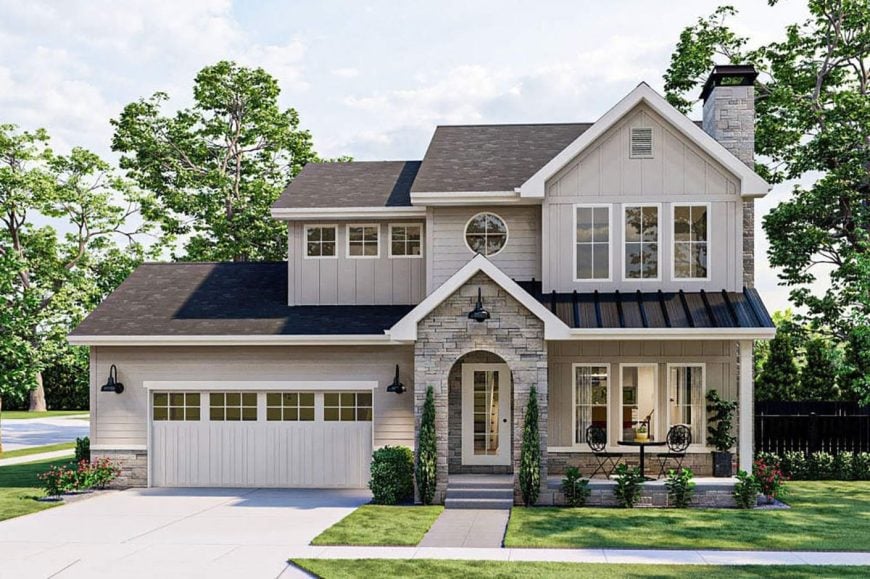
A mix of stone and siding creates a balanced, modern look on the home’s exterior. The arched entryway adds character, while the large windows brighten the facade.
Contrast of Black Accents and Light Gray Siding
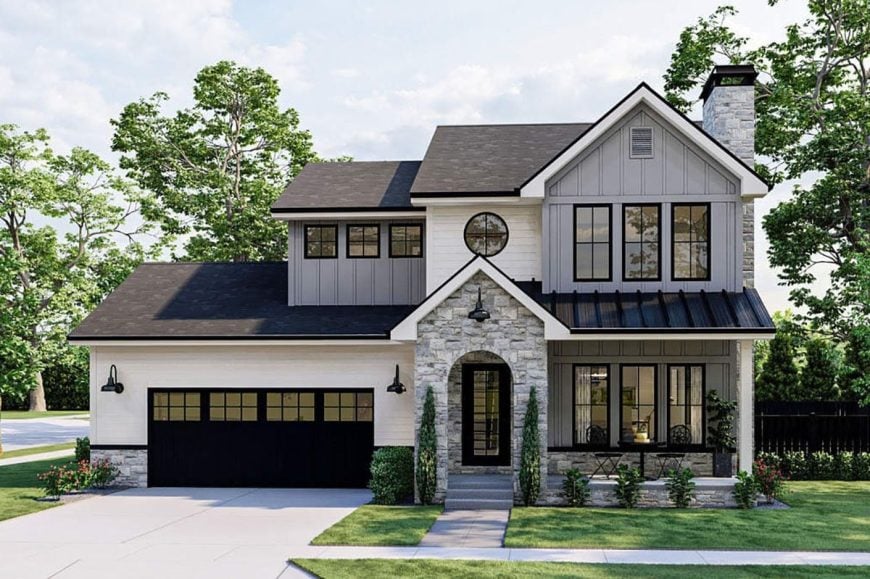
Dark window frames and garage doors stand out against the light gray siding, creating a noticeable contrast. The stone archway brings texture to the entrance and depth to the design.
Alternative Exterior With Sage Green Siding and Natural Wood Accents
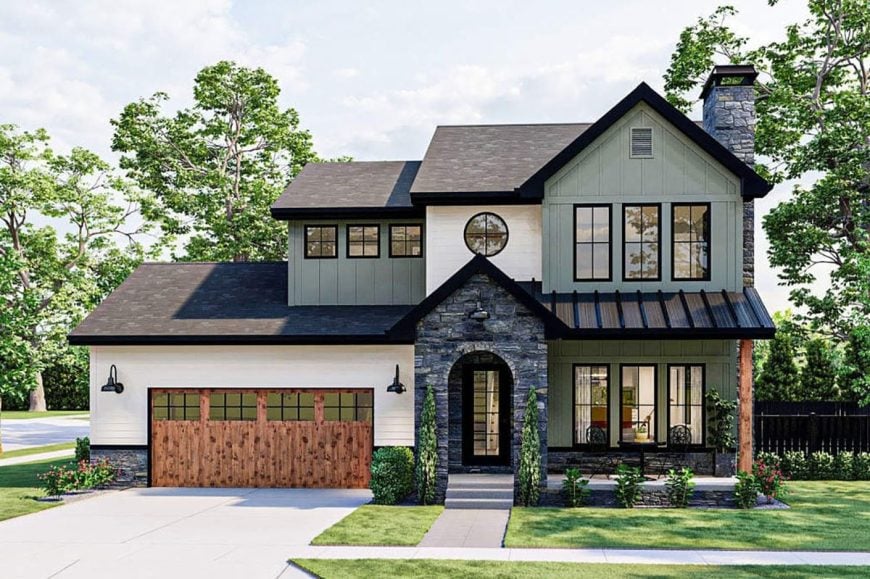
Sage green siding pairs perfectly with the natural wood accents on the garage doors and porch pillar. The stone entry adds contrast with its dark color and strong texture while black-framed windows and metal roof details complete the look.
Notice How the Overall Look Change With Simple Color Switches
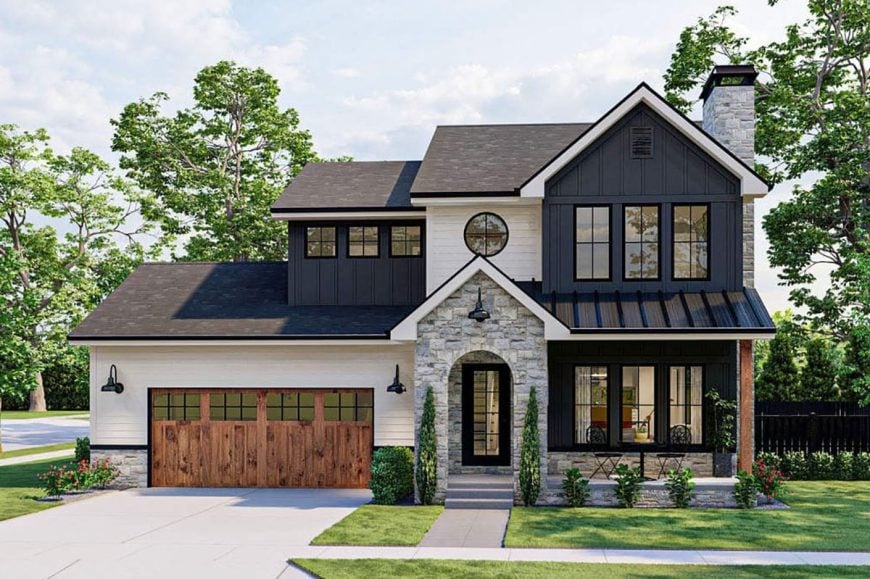
In this exterior option, black upper siding creates a two-toned look, contrasting sharply against the cream lower level. Moreover, the metal roof and black window frames pull everything together for a bolder exterior.
Check Out the Light Fixture Hanging Over the Kitchen Island
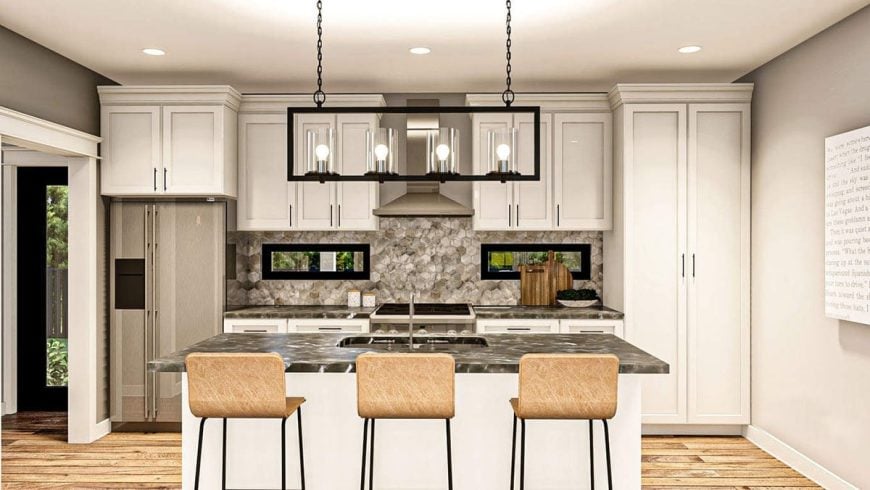
A rectangular light fixture draws attention above the kitchen island. Plus, the backsplash adds texture to the space, while small horizontal windows bring in natural light.
Fireplace Wall With Mounted TV and Modern Finishes
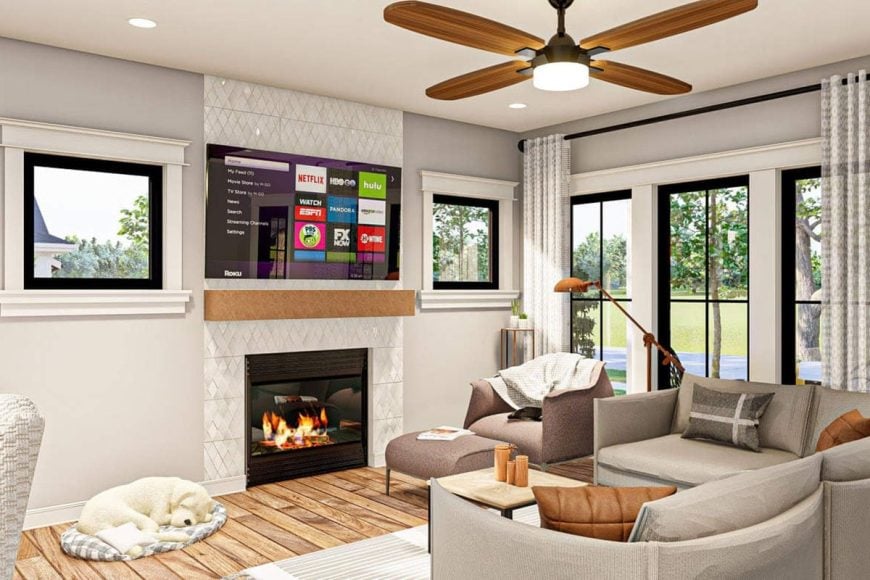
Centering the family room is a fireplace wall that features a large mounted TV. Additionally, tall windows brighten the space, while sliding doors create an easy transition to the outdoors.
Buy: Architectural Designs – Plan 62998DJ






