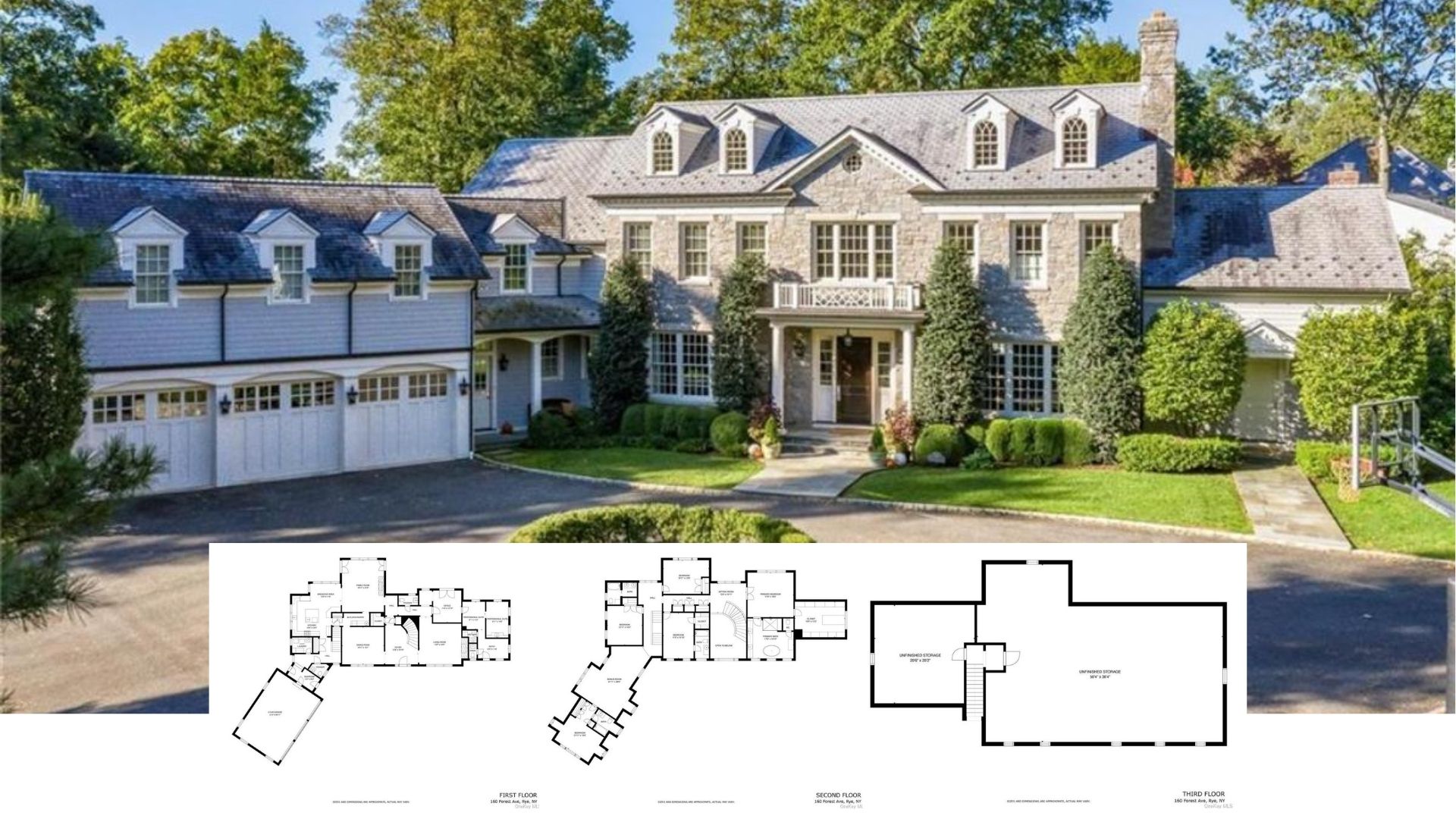A Craftsman-style home, offering 4,776 square feet of living space with 5 bedrooms and 4.5 bathrooms, boasts a welcoming front porch, stone accents, and a three-car garage. We can’t help but love the expansive grounds, featuring a manicured lawn and mature trees. They create a serene and private setting, ideal for those seeking a peaceful and tranquil lifestyle.
Spacious Craftsman-Style Home with Modern Touches and a Huge Porch

Expansive space is the primary feature of this craftsman-style home, which is evident in the large yard and the surrounding greenery. The exterior is adorned with warm-toned siding and accented by stone detailing. We also have a three-car garage with a side-entry driveway that provides extensive parking and storage space.
First Floor Plan Includes 3 out of the 5 Bedrooms

We have a large great room, dining room, and kitchen that form a central living area, perfect for entertaining and family gatherings. I certainly appreciate the multiple porches that provide more than enough outdoor living space and to enjoy the natural surroundings. A master bedroom suite is located on the main level for convenience, while the remaining bedrooms are situated on the upper level for privacy.
Buy: Donald A. Gardner – Plan # W-GOO-732-D
Second Floor Plan Offering Covered Patios and Expansive Views

Second floor with a spacious open-plan living area, a media/rec room, and a fireplace. Two bedrooms, each with a private bathroom, offer comfortable accommodations. Covered patios on both levels provide outdoor living space to enjoy the scenic views.
Buy: Donald A. Gardner – Plan # W-GOO-732-D
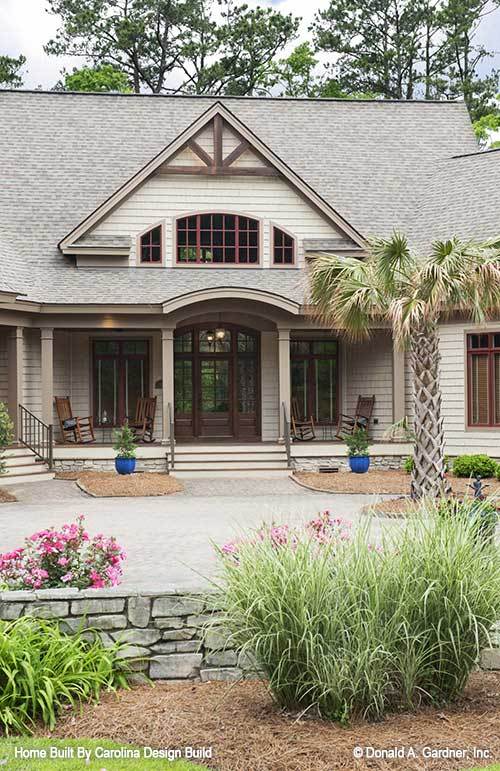
A closer look at the welcoming front porch with a stone-clad base and a wraparound staircase. We have a double-door entryway with a transom window above adds a touch of elegance. I love the long windows next to the doors which provide a scenic view of the outside from inside.
A Wooden Front Porch with Wraparound Design
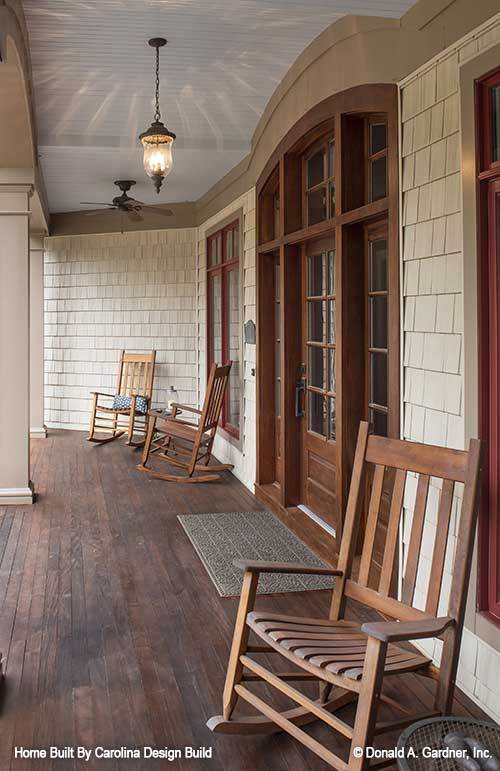
A covered seating area and an open section with wood railings and a stone-clad base, add a touch of rustic charm. Notice the ceiling fan that provides a cool breeze on warm days and the hanging lantern, both of which add a touch of elegance. The porch is furnished with comfortable rocking chairs, inviting relaxation and conversation.
Rear View of the House with a Covered Patio and a Spacious Yard

A large covered patio with a stone-clad base and a vaulted ceiling. I like how the patio is easily accessed by a set of stairs from the lower level and offers a spacious outdoor living area with views of the surrounding landscape. We also have large windows and sliding doors that connect the interior of the home to the patio, creating a seamless flow between indoor and outdoor spaces.
Private Yard That Can Be Used for Family Occasions and Storage
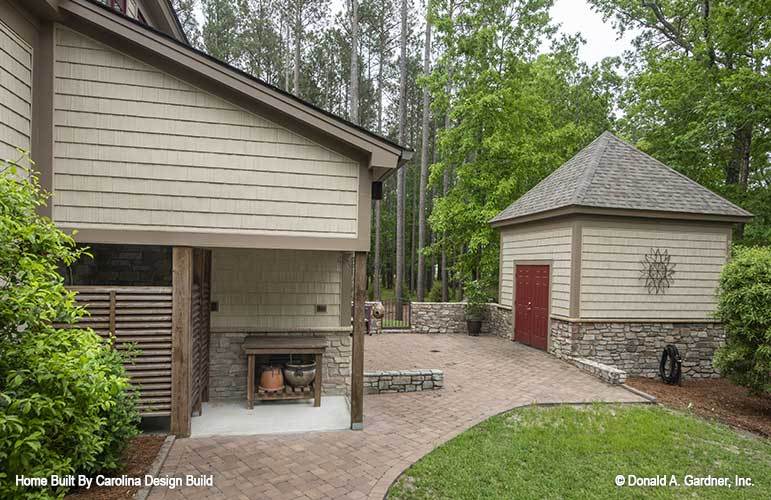
A private side yard with a designated outdoor living space can be great for grilling within the house fence. The stone-walled patio supplements this and provides a durable and stylish surface for dining and socializing. On the right, you can see a small, separate room with a conical roof, which adds a touch of whimsy and provides additional outdoor space for relaxation or storage.
Inviting Two-Story Foyer with an Antique-looking Arched Window
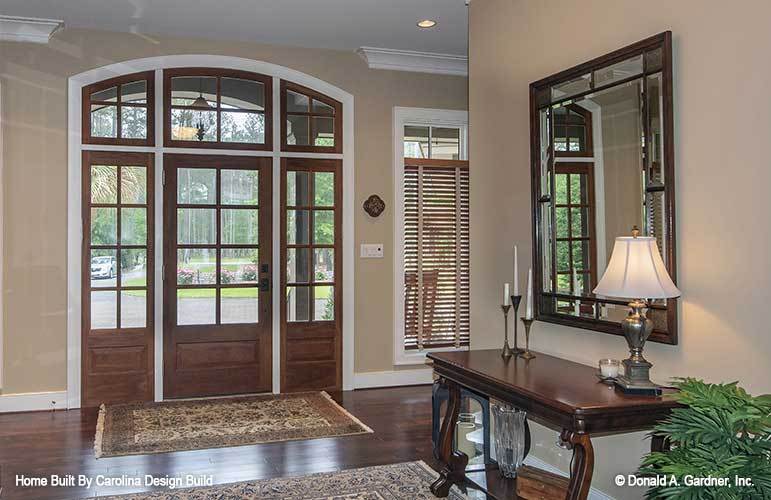
A welcoming two-story foyer with a large arched window allows plenty of natural light to fill the space. I have to point out the stylish console table near the entrance, which creates a warm entryway with its mirror and decorative lamp. I love the high ceilings and how they give a sense of expansive space. Hardwood flooring and a neutral color palette complete the classic aesthetic.
Side View of the Entrance Showing the Contrast of Natural Light With the Wall Colors

A side view of the arched entryway that leads to the main living areas. Natural light floods the space through the adjacent room, creating a bright and inviting atmosphere. The hallway is adorned with elegant crown molding and a patterned rug, adding a touch of sophistication. Double doors on either side provide access to the walk-in closet.
A Zoomed Out View of the Entryway, Showing a Portion of the Great Room
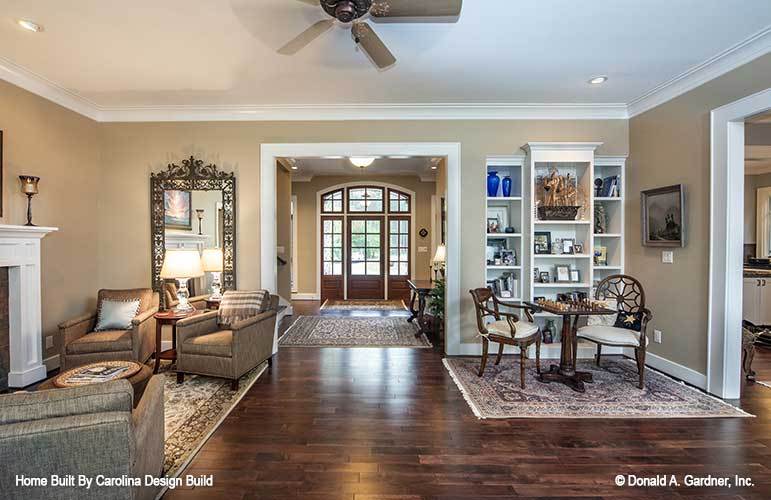
A grand entryway connects this spacious living area to the foyer, creating a sense of flow and openness. In the room, you can see a cozy seating arrangement with comfortable armchairs and a coffee table, perfect for relaxation and conversation. I love the built-in bookshelf with its decorative accents. It adds character and storage space. Hardwood flooring and a neutral color palette complete the warm and inviting atmosphere.
Other Side of the Great Room, With a Neat Panoramic View of the Outside

A wall-to-wall window dominates this expansive living area, offering breathtaking views of the surrounding landscape. The room is bathed in natural light and features a comfortable seating arrangement with plush sofas and armchairs, perfect for relaxation and entertaining. A stylish coffee table and a patterned rug complete the inviting and sophisticated ambiance.
Third Aspect of the Grand Room Showing Its Vastness and High Ceiling
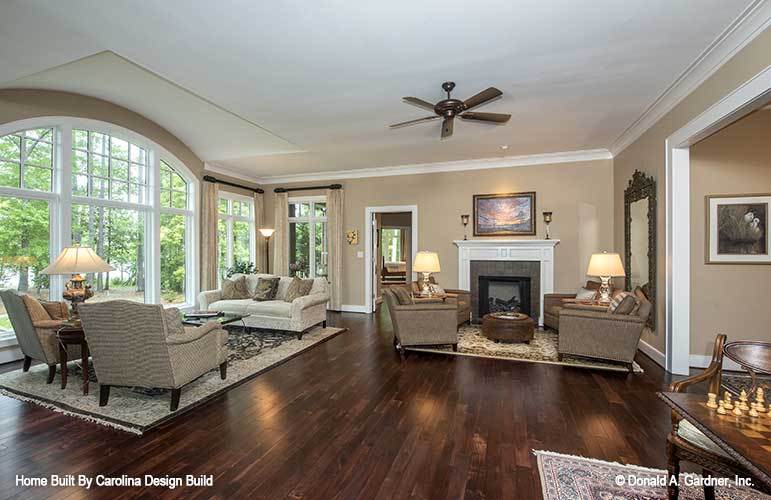
A ceiling fan provides a gentle breeze in this spacious living area, creating a comfortable and inviting atmosphere. Multiple seating groups, including a sofa, armchairs, and a coffee table, offer ample space for relaxation and conversation. A fireplace with a mantelpiece adds a cozy and inviting focal point, while a large mirror reflects the natural light from the adjacent windows.
Spacious Kitchen with Island and Breakfast Bar
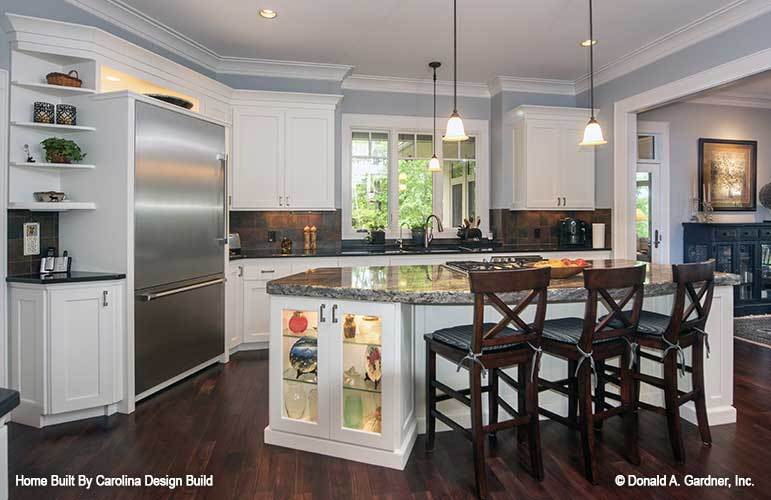
A spacious kitchen features white cabinetry with crown molding and a stainless steel refrigerator. We can see a large granite island with a breakfast bar that provides counter space and seating for casual dining. I love the tiled backsplash and how it adds a touch of texture and color, while recessed lighting illuminates the workspace. Hardwood flooring and a neutral color palette complete the warm and inviting atmosphere.
A Second Perspective of the Kitchen, Showing the Dishwasher Under the Sink

Different view of the kitchen showing the dishwasher and a better view at the kitchen top. We can also see a cabinet under the granite-top island that wasn’t visible in the previous aspect.
Well-Equipped Kitchen with Built-In Appliances

A third perspective shows built-in stainless steel appliances, including a microwave and an oven, streamline the cooking process. A tiled backsplash adds a touch of texture and color, while recessed lighting illuminates the workspace.
Spacious Ensuite Bathroom with Dual Sinks
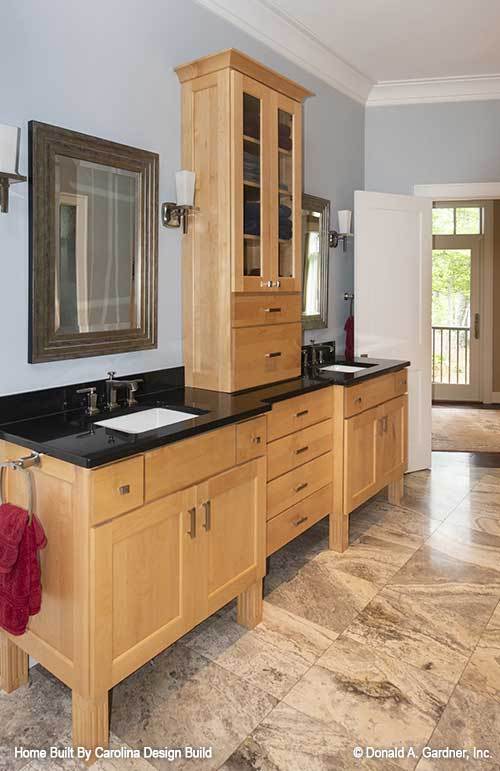
A spacious ensuite bathroom with dual vanities with a large mirror above each sink. Notice the linen closet with glass doors, which provides storage for towels and toiletries. Vanity cabinets are crafted from warm-toned wood and feature sleek hardware, while the floor is adorned with marble tiles, adding a touch of luxury and elegance.
Elegant Dining Room with Expansive Views
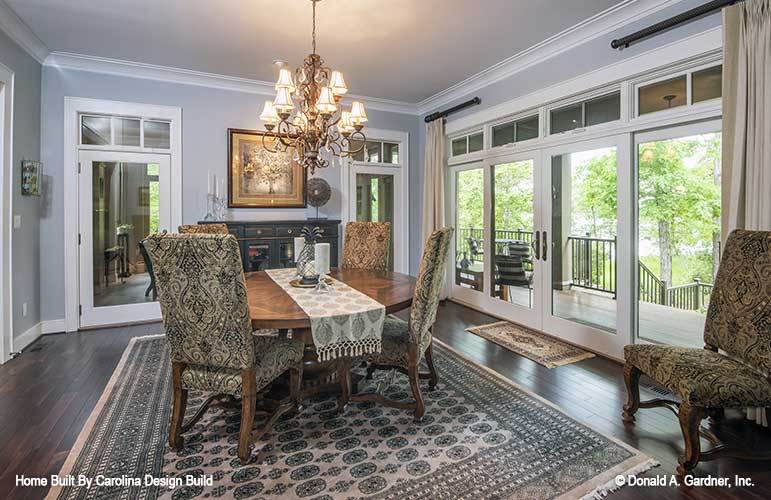
A chandelier illuminates this large dining room, creating a warm and inviting atmosphere. A large table, adorned with a patterned tablecloth and a centerpiece, provides ample seating for entertaining. Sliding glass doors offer expansive views of the outdoors and lead to a private balcony or deck.
Spacious Master Bedroom with a Great View

Much like the grand room, the master bedroom also offers a great view of the outdoors via the large arched window. In the middle, we have a comfortable king-size bed with a wrought-iron headboard and plush bedding. A ceiling fan provides a gentle breeze, while a cozy armchair offers a place to relax and read.
Minimalistic Child Bedroom with Natural Light

A ceiling fan cools this children’s bedroom, creating a comfortable atmosphere. Large windows allow for ample natural light and views of the surrounding landscape. The room features a comfortable bed with a wooden headboard and bedside tables, providing a relaxing retreat. A cozy armchair offers a place to sit and read or relax.
Spacious Media Room with Vaulted Ceilings
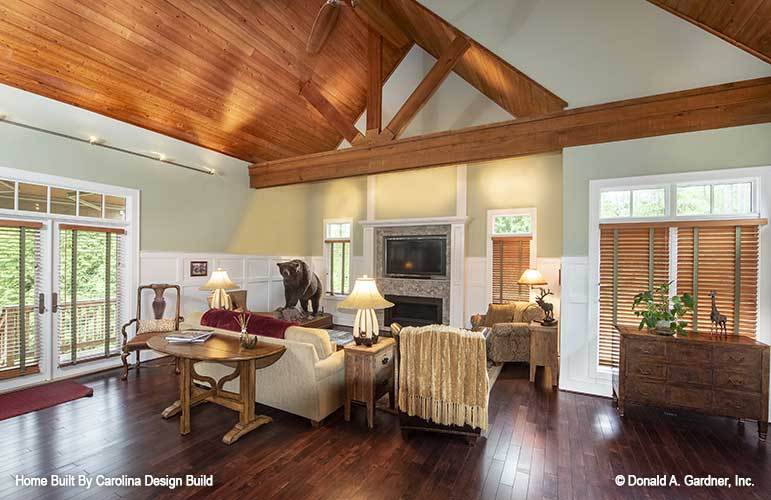
A vaulted ceiling with exposed wooden beams creates a classic look in this spacious media room. Floor-to-ceiling windows allow natural light and clear views of the outside, while a cozy fireplace provides warmth and ambiance. Comfortable seating arrangements, including a sofa, armchairs, and a coffee table, invite relaxation and conversation.
Versatile Bedroom with Expansive Views

Another children’s bedroom that offers expansive views of the surrounding landscape. A built-in window seat provides a comfortable spot to relax and enjoy the scenery and can also function as a bed. A cozy seating arrangement with a sofa, armchair, and coffee table creates a welcoming space for entertaining or simply unwinding.
Versatile Secondary Kitchenette
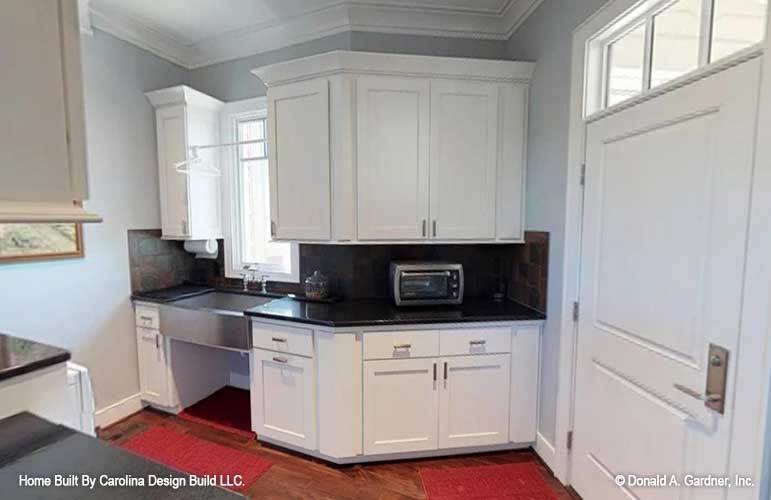
A versatile kitchenette features white cabinetry with ample storage space. A utility sink with a marble top provides a convenient workspace for preparing meals or cleaning up. A microwave and additional countertop space offer added functionality.
Cozy Sitting Room with Vaulted Ceilings and a Stone Fireplace
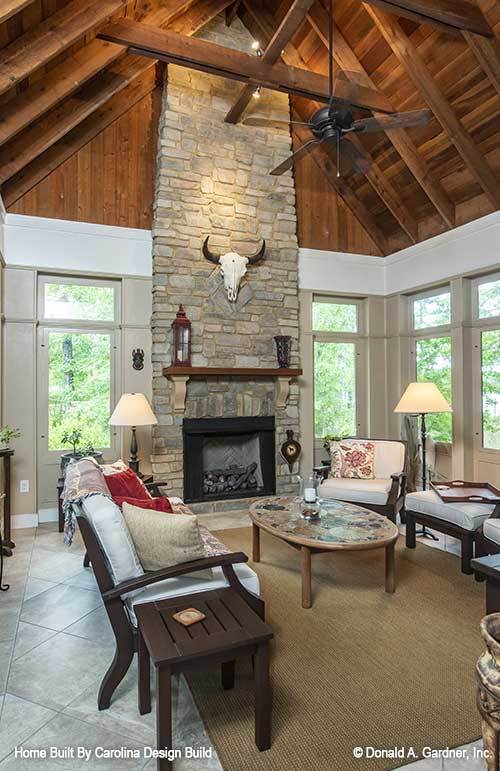
Exposed wooden beams in the vaulted ceiling complement the classic appearance of the house in this cozy sitting room. I love the stone fireplace with its rustic mantlepiece that provides warmth and ambiance. Comfortable seating arrangements, including a sofa, armchairs, and a coffee table, invite relaxation and conversation. Large windows with plantation shutters offer views of the surrounding landscape and allow for ample natural light.
Expansive Covered Porch with Green Views
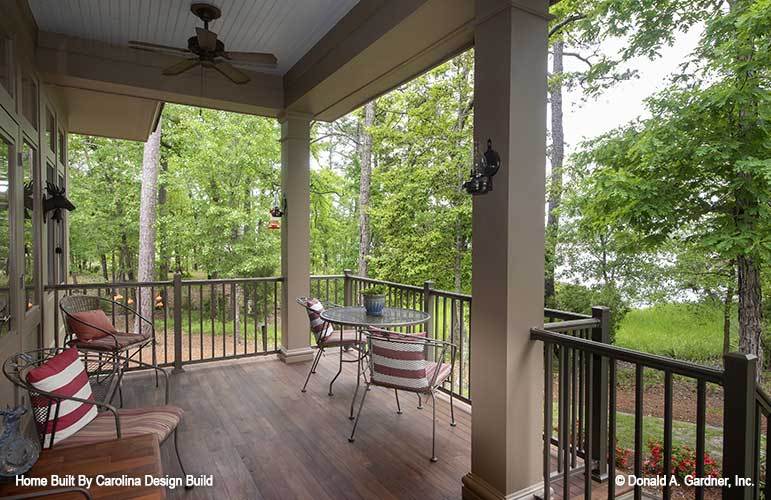
A spacious covered porch offers a shaded outdoor living area with expansive views of the surrounding landscape. The porch features a wooden floor and wrought iron railings, creating a classic setting. We have a small table and chairs that provide a comfortable seating area for enjoying meals or simply relaxing. Ceiling fans provide a cool breeze on warm days, making the porch enjoyable year-round.
Expansive Covered Porch with Seamless Indoor-Outdoor Flow
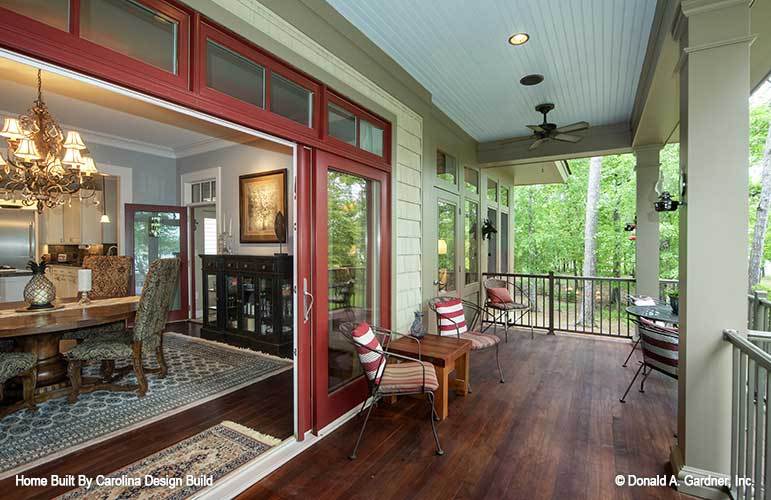
Another view of the expansive covered porch showing sliding glass doors connect it to the adjacent dining room, creating a seamless flow between indoor and outdoor living spaces. The hardwood flooring and wrought iron railings create a classic and inviting atmosphere.
Enclosed Porch with Natural Light
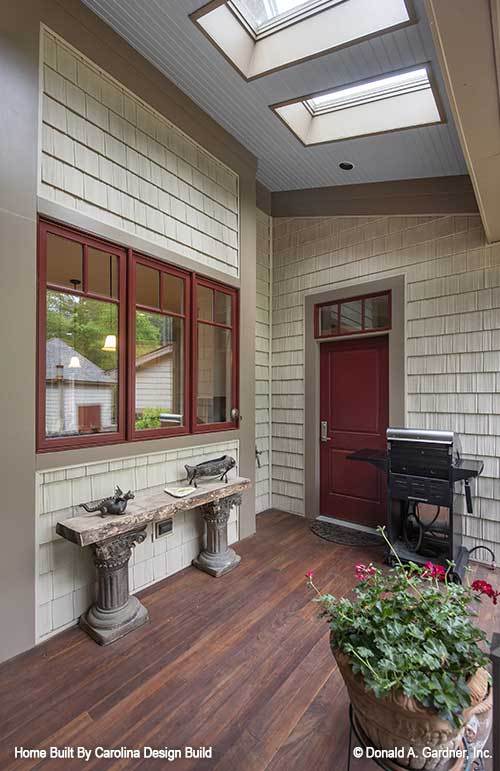
Skylights illuminate this enclosed porch, creating a bright and airy atmosphere. A red door with a transom window adds a pop of color and provides access to the outdoors. Stone benches and potted plants adorn the space, creating a cozy and inviting seating area. The wood flooring and neutral walls provide a warm and inviting backdrop.
Buy: Donald A. Gardner – Plan # W-GOO-732-D



