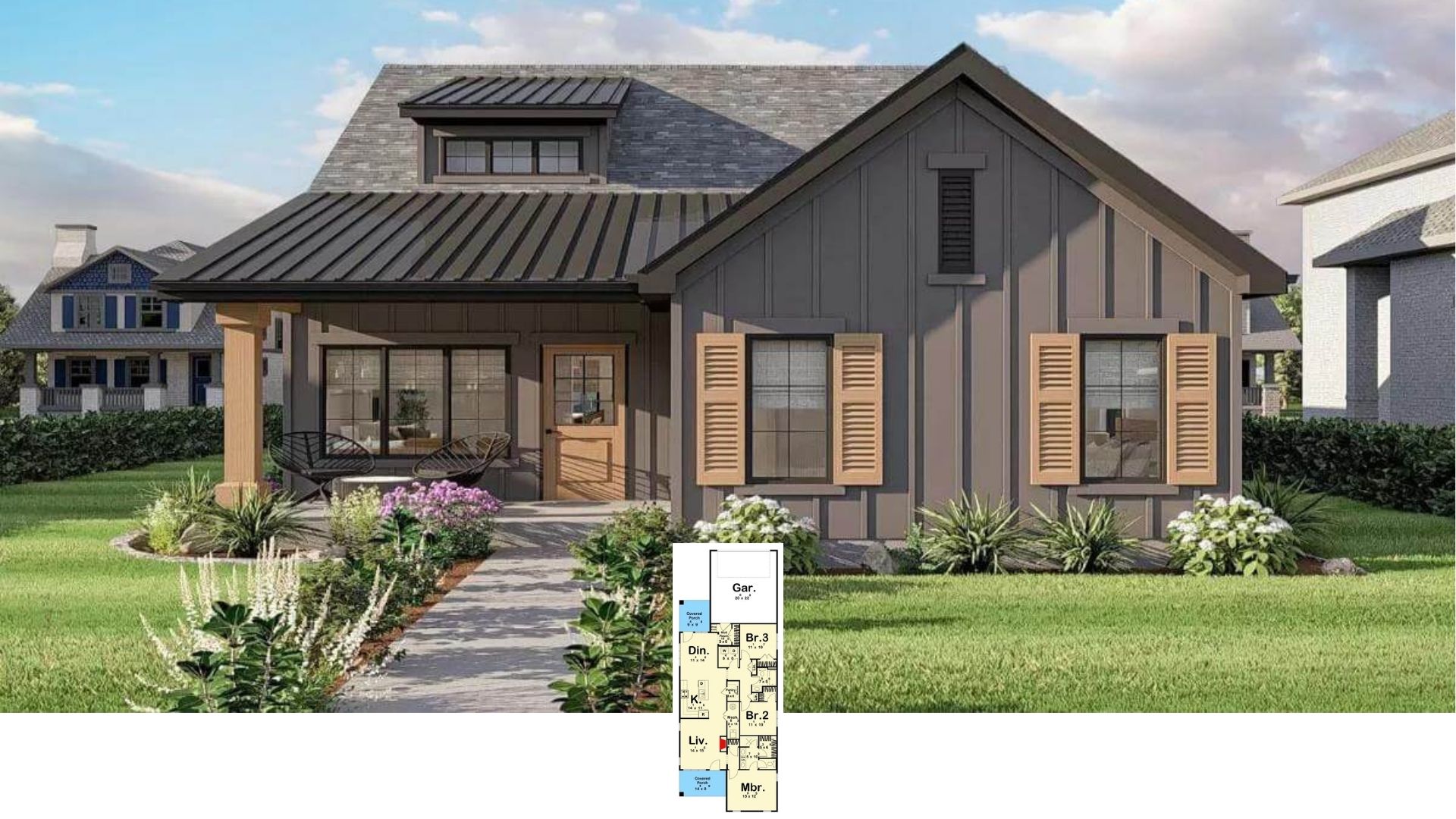With 2,124 square feet of living space, The Hardesty Stone Ranch features four bedrooms and three bathrooms, making it well-suited for larger families or those who love to entertain. The single-story layout includes a bonus level, providing additional space for a home office, guest room, or recreational area. With its blend of classic ranch styling and modern functionality, this home offers a harmonious blend of comfort and elegance.
Classic Hardesty Stone Ranch: Single-Story Living with Bonus Space
The Hardesty Stone Ranch showcases a classic ranch-style design with a distinctive, sturdy stone exterior. Gabled roofs and a welcoming front porch add to its timeless appeal, while large windows provide plenty of natural light. The exterior’s thoughtful design and quality materials offer both aesthetic charm and long-lasting durability.
Main Level Floor Plan
This main level layout prioritizes both comfort and convenience, featuring an open flow between key living spaces like the great room and dining area. I appreciate how the layout allows for natural movement, making it suited for entertaining or family gatherings. The inclusion of a porch and patio provides options for outdoor relaxation, enhancing the overall livability of the home.
Buy: Donald A. Gardner – Plan #W-GOO-1287
Bonus Level Floor Plan
A bonus room offers a practical opportunity to customize the home according to personal needs. I find the ample dimensions quite appealing, as it allows for various uses, from a playroom to a home office. Additional attic storage options make it easy to keep things organized without cluttering the main living areas.
Buy: Donald A. Gardner – Plan #W-GOO-1287
Warm Home Entrance with Personal Touches
Love how the entryway greets you with charming decor and a sleek console table. The wooden front door and soft neutral walls create a warm, inviting first impression. Personally, the mix of photo frames adds a delightful, personalized touch.
Open-Concept Living Between the Living Area and Kitchen
An open layout seamlessly connects the living area and kitchen, making it perfect for gatherings. The soft color palette complements the hardwood floors beautifully, creating a soothing atmosphere. I appreciate the spaciousness and how natural light flows through the space.
Bright Dining Space Right Next to the Kitchen Island
The dining area, with its elegant chandelier and large windows, feels bright and airy. Textured wainscoting adds a hint of sophistication against the neutral walls. Personally, I find the long island counter ideal for both dining and food prep.
Living Room with Stone Fireplace
Centered around a stunning stone fireplace, the living room is flanked by built-in shelves filled with personal mementos. Cozy seating arrangements make this room perfect for relaxation and entertaining. I adore how the natural textures and muted colors come together for a charming, rustic feel.
An Open Kitchen That’s All About Functionality
Appreciate the seamless integration of kitchen and living spaces, with a large island as the focal point. The pendulum lights add a touch of elegance, while bar stools invite casual dining. Personally, I love the flow this setup offers for both cooking and entertaining.
Modern Touches in the Kitchen
The contrast of stainless steel appliances against crisp white cabinetry is simply eye-catching. The subway tile backsplash adds texture and a modern vibe. I find the layout practical and user-friendly, perfect for any home chef.
Efficient and Stylish Cooking Space
A sleek oven and microwave are perfectly nestled within the white cabinetry. Love how the design maintains clean lines and an organized feel. It’s a functional nook that doesn’t compromise on style.
Extra-Long Island for Storage and Easy Meal Prep
The expansive island offers endless possibilities for storage, meal prep, and casual gatherings. Natural light streams through the windows, enhancing the open and airy feel. Personally, the island is my favorite part, offering functionality and elegance in one.
Modern Bathroom with Glass Shower
The bathroom showcases a cool palette of blues and whites, complemented by a geometric tile accent wall. The spacious glass shower adds a contemporary touch, while the bathtub area is perfect for relaxation with its clean lines and minimalist decor. A mix of textures and subtle colors enhances the modern feel.
Double Vanity in Soft Tones
Featuring a large double vanity with rich, dark cabinetry providing ample storage. The light blue walls, paired with white and chrome accents, create a fresh look. A stylish light fixture adds a touch of sophistication, harmonizing perfectly with the overall serene ambiance.
Nautical-Themed Bathroom
A bathroom bursting with personality, featuring a fun shark-themed shower curtain that adds a playful feel. The rustic wood vanity introduces warmth and texture, creating a cozy contrast against the neutral walls. Nautical decor elements add a whimsical and charming vibe to the space.
Powder Room with Floral Accents
A petite powder room features warm wooden flooring and a classic pedestal sink. Wainscoting adds traditional elegance, while bright floral artwork and accessories introduce cheerful pops of color. Simple yet sophisticated, it’s a delightful space.
Buy: Donald A. Gardner – Plan #W-GOO-1287






