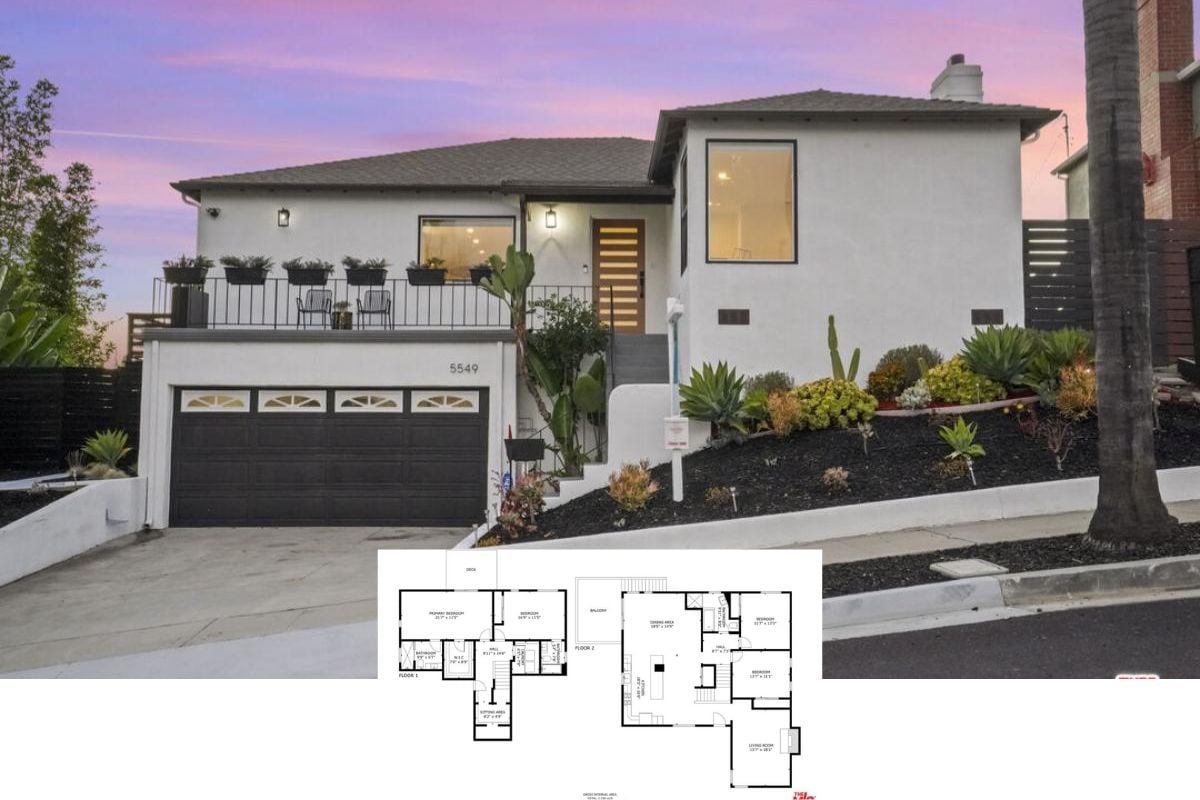
Specifications:
- Sq. Ft.: 2,690
- Bedrooms: 2-3
- Bathrooms: 3
- Stories: 2
- Garages: 2
Welcome to photos and footprint for a two-story 3-bedroom mountain craftsman home. Here’s the floor plan:
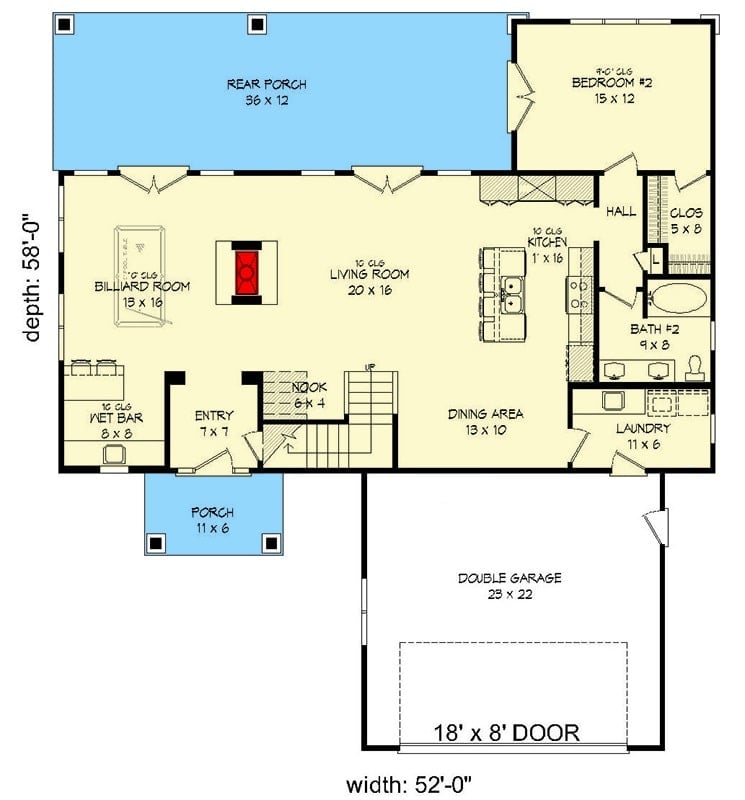
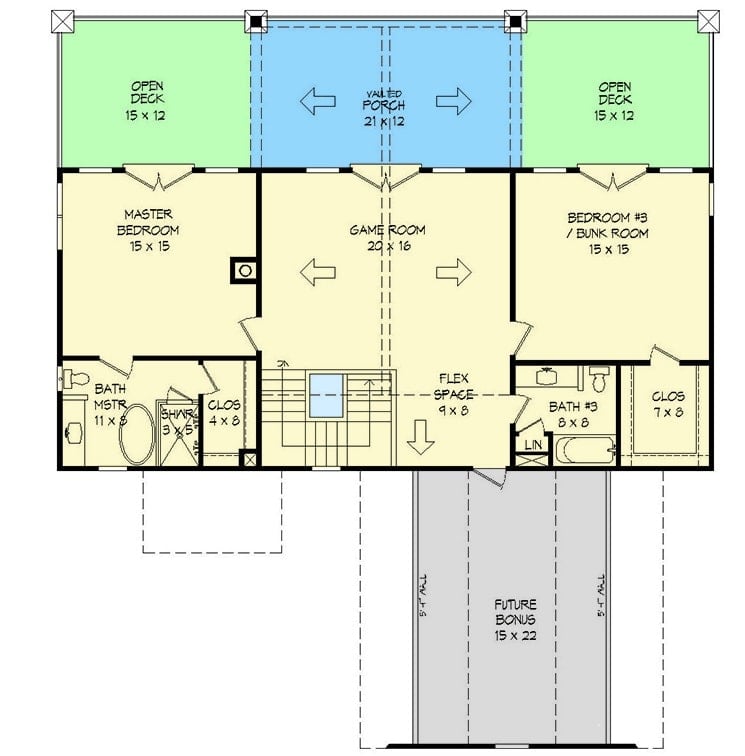
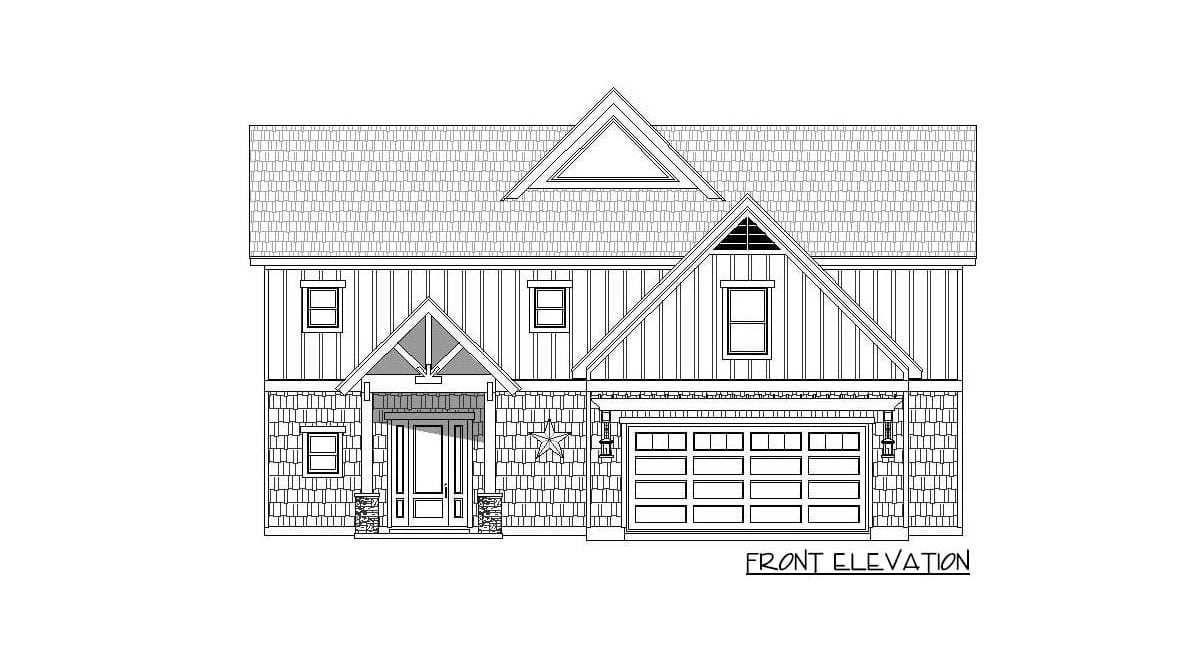
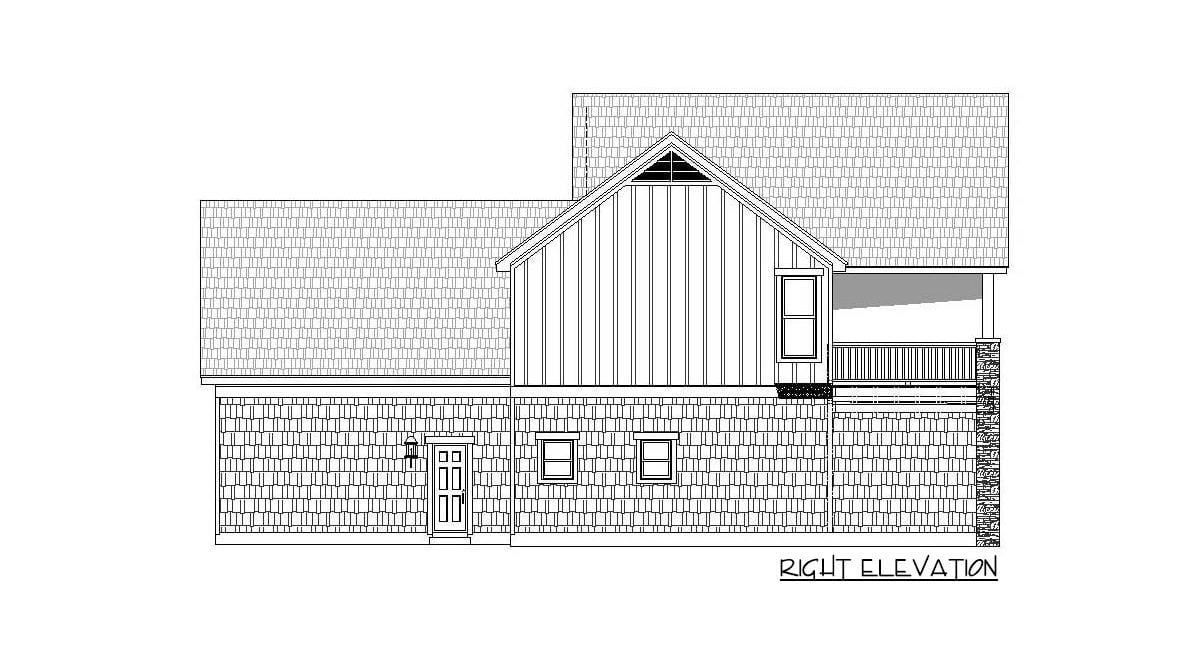

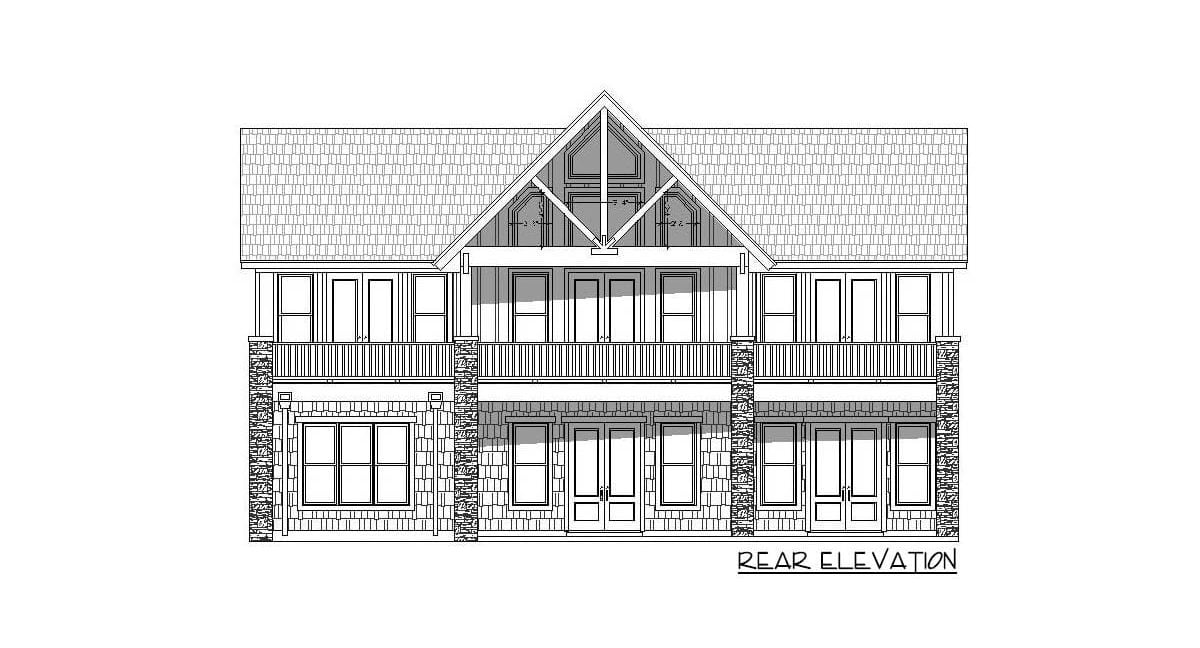

This two-story mountain craftsman home exudes a rustic charm featuring its shingle shake and siding, gable rooflines, wooden trims, and an arbor trellis lining the two-car garage.
Inside, a double-sided fireplace separates the living room and billiard room as it creates a cozy atmosphere to the spacious open concept living. The billiard room features a fun wet bar perfect for entertaining.
A bedroom attached to the home’s rear can be used by guests. It has private access to the covered porch and sits across a full bath.
The upper level hosts the primary suite and the bunkroom separated by a game room. All of these rooms open to a wide partially-covered deck that spans the entire width of the home.
Plan 68549VR





