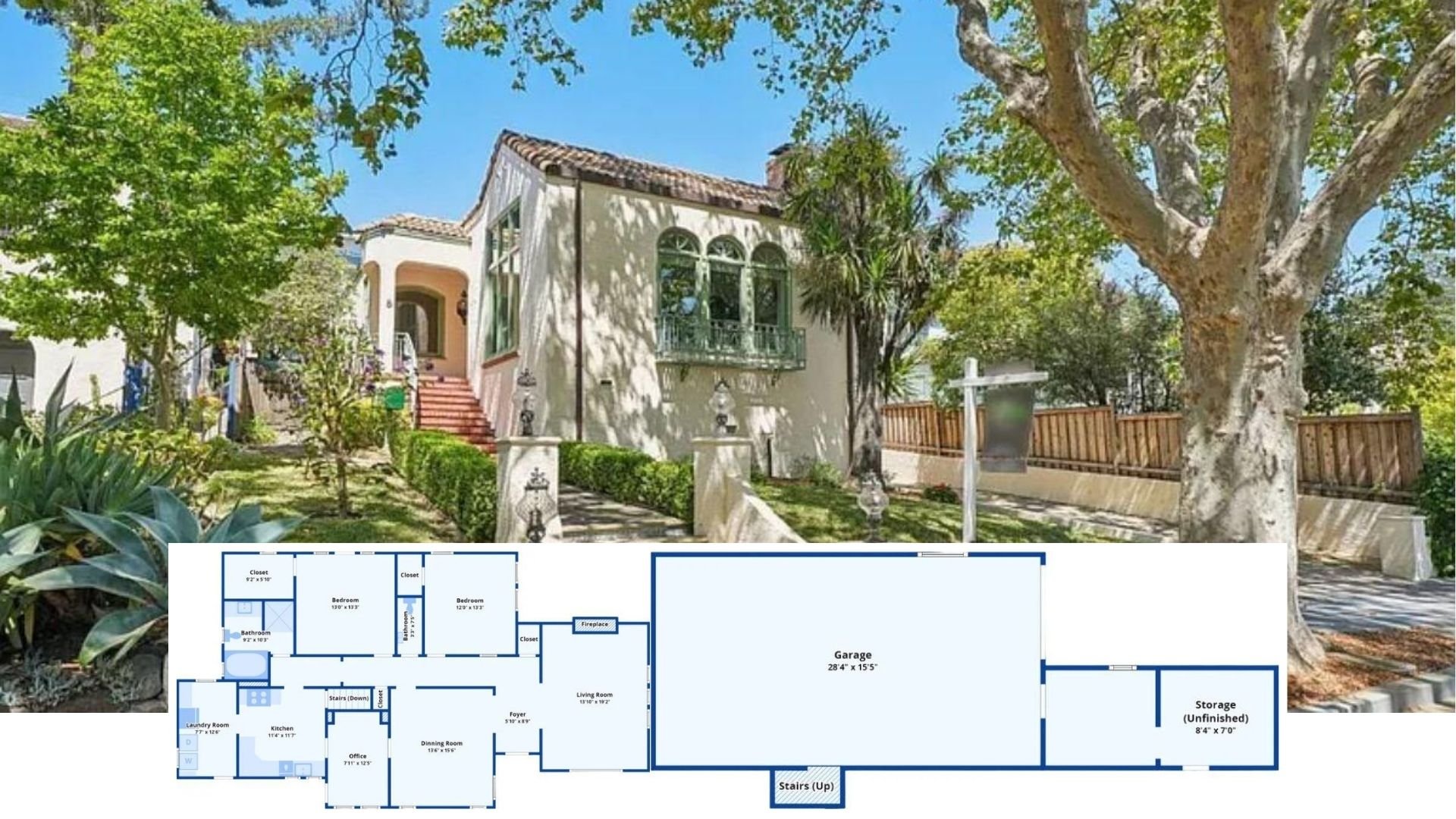This stunning two-story modern farmhouse offers 2,889 square feet of living space designed for narrow lot configurations. Featuring three bedrooms and three bathrooms, this home includes a large loft and a future bonus room that provides additional flexibility. The farmhouse’s modern appeal is accentuated by its metal roof accents and various garage configurations to accommodate your needs.
Modern Farmhouse with Striking White Exterior and Gray Roofs

The house features a distinct gabled roof, creating visual interest with two prominent peaks. Its exterior is painted white, with contrasting black window frames that emphasize its modern design. A natural wood-finished front door with glass panes welcomes visitors, accessible via a porch with stone steps and sturdy columns. Lush green trees and neatly trimmed shrubs surround the home, integrating the modern farmhouse seamlessly into its natural setting.
Main Floor Plan

The main level floor plan of this modern farmhouse features a well-organized layout that promotes easy movement and interaction across the home. Upon entering through the front porch, you are welcomed into a foyer that leads directly to the central living space. The open-concept design connects the great room, kitchen, and dining area, creating a harmonious flow. On the left side, the spacious master suite includes a step-in closet and en suite bathroom, while a flexible office space adds versatility to the design.
Source: Architectural Designs – Plan 14700RK
Upper Level Floor Plan

Each bedroom in this floor plan is equipped with its own walk-in closet and they are connected by a corridor that leads to a shared bathroom. The loft occupies a spacious section near the stairs, complete with a seating arrangement for relaxation or socializing. There is also a designated ‘Future Bonus’ area measuring 12 by 21 feet, indicating a potential area for future development with an 8-foot ceiling.
Source: Architectural Designs – Plan 14700RK
Home Design with Standard 2-Car Side Entry Garage

Light-colored siding complements darker window frames, creating a sleek exterior appearance. An expansive porch area features two rocking chairs, offering an inviting entrance. The house includes a two-car side garage, clearly designed to accommodate vehicles as observed in the floor plan. Surrounding landscaping is well-maintained, with shrubs and flowering plants enhancing the home’s facade.
Optional Three-Car Front Garage Design and Grand Porch

This design option features a three-car garage prominently positioned at the front, enhancing both accessibility and design. Detailed gable roofs with decorative trusses add architectural interest, while stone accents near the foundation provide a sturdy appearance. A elegantly covered porch supported by large pillars spans the front, offering an inviting space for outdoor seating. Windows above the garage allow natural light to illuminate the garage area, balancing practicality and aesthetics.
Optional 3-Car Side Garage Design Option

The house presents a light-colored exterior, featuring vertical siding and several gables that enhance its architectural appeal. The front elevation includes a welcoming covered porch with white columns, providing space for relaxation with a couple of chairs. A variety of window sizes across the front facade allow ample natural light to brighten the interior. Notably, the floor plan includes an option for a three-car side garage, clearly indicating specific dimensions and spaces for each vehicle.
Charming White House with Decorative Gables and Cozy Porch

Light gray shingles cover the roof, while the gables showcase decorative trusswork that adds architectural interest. A small porch on the left side provides an inviting entrance, complete with two wooden chairs and a stone foundation. On the right side, two carriage-style garage doors are accentuated by a small awning, contributing to the overall balanced appearance. The tidy landscaping, with shrubs, flowering plants, and a paved driveway, complements the house and enhances its curb appeal.
Angled View of the Porch the Home’s Facade

The front door, nestled under a small porch, is flanked by wooden chairs and a table, creating a cozy outdoor retreat. Above the porch, a gabled dormer with a window adds character and natural light to the upper floor. On the right side, a double garage features a white, panel-style door with decorative windows. The surrounding landscaping of lush grass and vibrant plants enhances the home’s inviting appearance.
Inviting Outdoor Space for Relaxing with Friends and Family

A few steps in the backyard lead up to the entrance, which is flanked by large windows, under a modest roof overhang. The property also includes a patio area with lounge chairs and a pool, highlighting a focus on outdoor living.
Angled View of the Private Pool in the Foreground and the Patio

The glass double doors at the front entrance provide a smooth transition to the patio area, which is furnished for outdoor enjoyment. Steps from the patio lead to a spacious swimming pool, surrounded by well-organized plants and shrubs that enhance the house’s visual appeal.
The Covered Porch and Pool are Essentially Multiple-Choice Relaxation Options for When the Sun’s Out

A modest porch with a metal roof provides a welcoming entrance, complete with armchairs and a small table. White siding and black-framed windows enhance the modern aesthetic of the facade. The front yard is thoughtfully landscaped, leading to a well-maintained pool that serves as a focal point for outdoor leisure activities.
Source: Architectural Designs – Plan 14700RK






