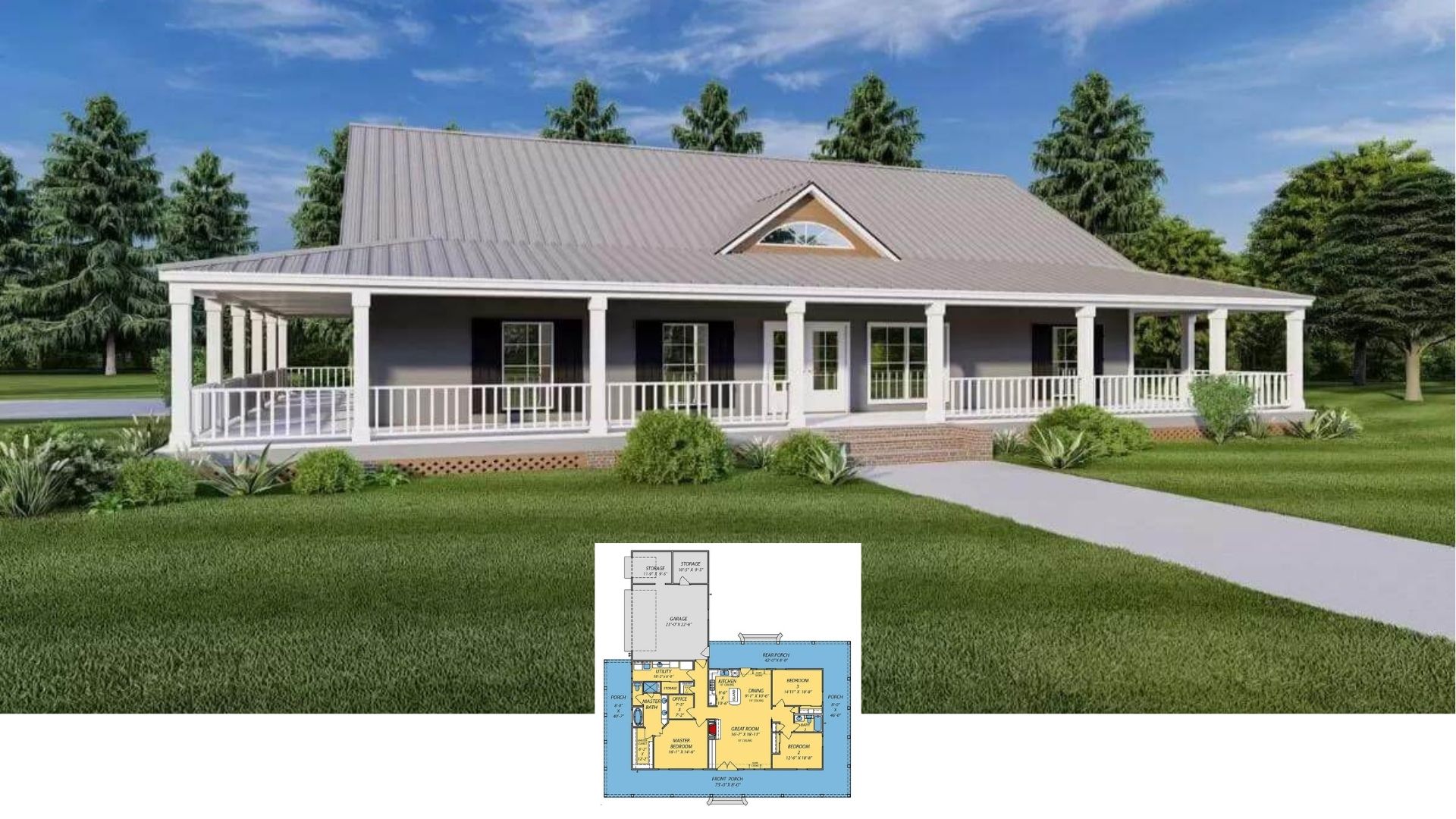This exquisite single-story ranch home offers 2,674 square feet of elegant living space, featuring between 2 to 4 bedrooms and 2 to 3 bathrooms, ideal for versatility in modern living. The design celebrates a seamless blend of style and functionality, accentuated by a 3-car garage and a delightful lower-level apartment. With a graceful combination of board and batten siding, stone accents, and cedar shakes, this home exudes a timeless charm and welcoming presence, perfect for today’s discerning homeowners.
This Modern Ranch Home Exemplifies Symmetry, Especially with its Three-Car Front Garage

The home sports a light gray facade with white trim, paired with a dark shingled roof. Noteworthy features include two large garage doors accented by decorative stone columns, providing ample space for vehicles. The central section highlights a wooden front door framed by windows, offering a warm welcome to visitors. This house plan also includes a lower-level apartment, ideal for additional living space.
Main Floor Plan
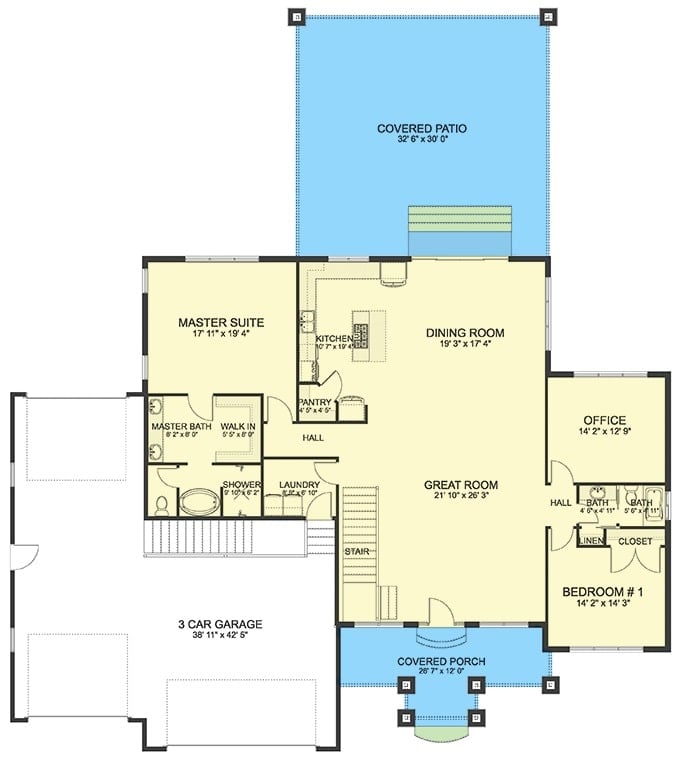
The floor plan highlights a well-organized layout with a focus on convenience and style. The master suite serves as a private retreat, complete with a walk-in closet and easy access to the laundry room. Centrally located, the kitchen offers seamless connectivity to the dining room and great room, enhancing functionality. The addition of a covered patio extends the living space outdoors, ideal for relaxation and entertainment. A three-car garage provides ample storage and parking solutions for the family.
Source: Architectural Designs – Plan 61374UT
Optional Lower Level Apartment Floor Plan
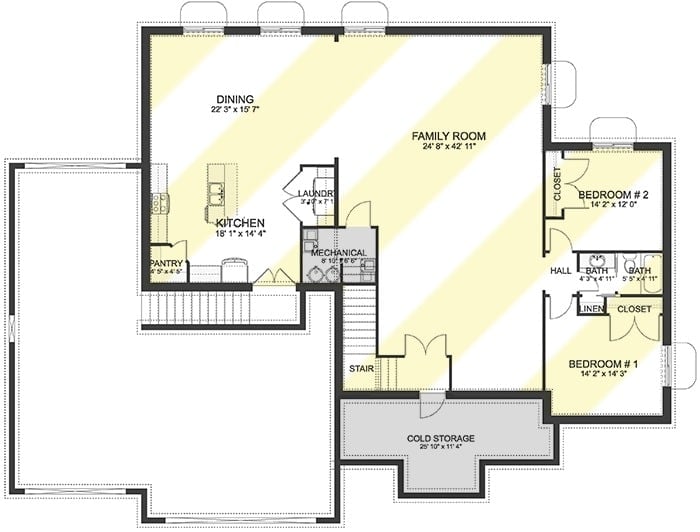
The architectural floor plan showcases a well-designed, open layout for a single-story house. Central to the layout is an expansive family room, measuring 24′ 8″ x 42′ 11″, offering generous living space. Adjacent to the family room is a sizable dining area and a kitchen featuring a central island and pantry. Additionally, the lower level includes a two-bedroom apartment, providing a functional and complete living space.
Source: Architectural Designs – Plan 61374UT
Expansive House with Gables and a Lush Garden
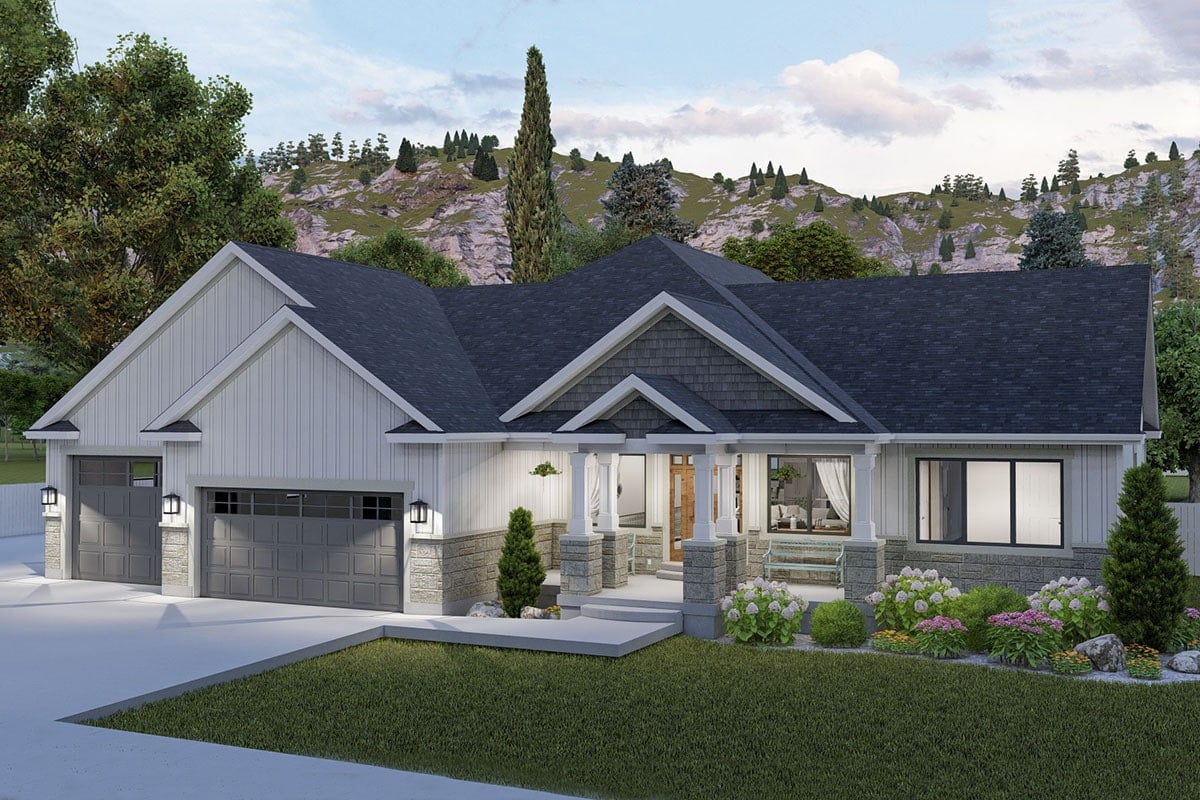
The house features a distinct pitched roof with multiple gables, enhancing its architectural appeal. Light-colored paneling with stone accents at the base create a balanced exterior design. Large windows and a glass front door invite ample natural light into the interior spaces. The surrounding garden, filled with vibrant shrubs and flowering plants, adds a touch of color and greenery to the property.
Angled View of the Home, Showing its Stone Accents and White Vertical Siding
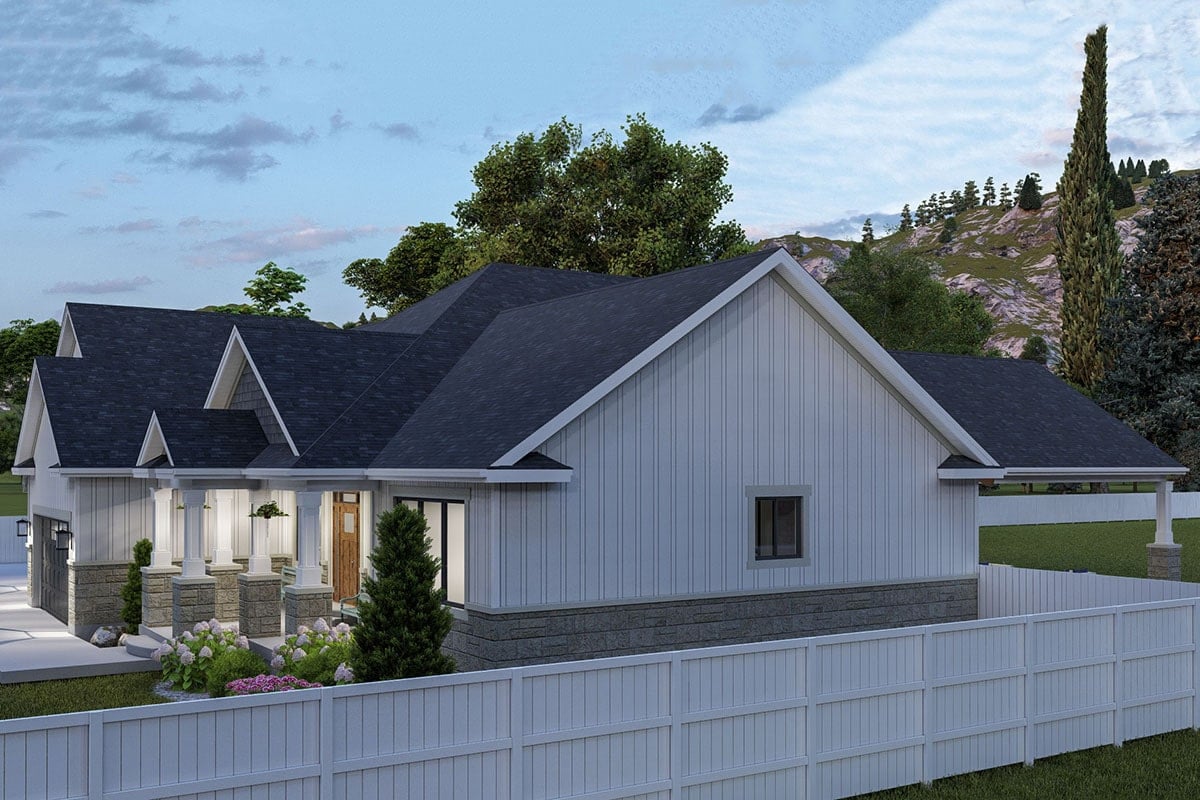
The house’s exterior is a blend of light-colored vertical siding with a touch of stone on its lower walls, creating a harmonious facade. Its dark, sloped roof features multiple gables, adding structural depth and visual interest to the home. The front entryway stands out with a wooden door, large flanking windows, and white columns resting on stone bases, leading the way into the home. A white picket fence encloses the landscaped front yard, which includes shrubs and flowering plants, while the background is dominated by tall trees and rolling hills that complete the picturesque scene.
The Spacious Patio Would be my Go-To for all Things Relaxation
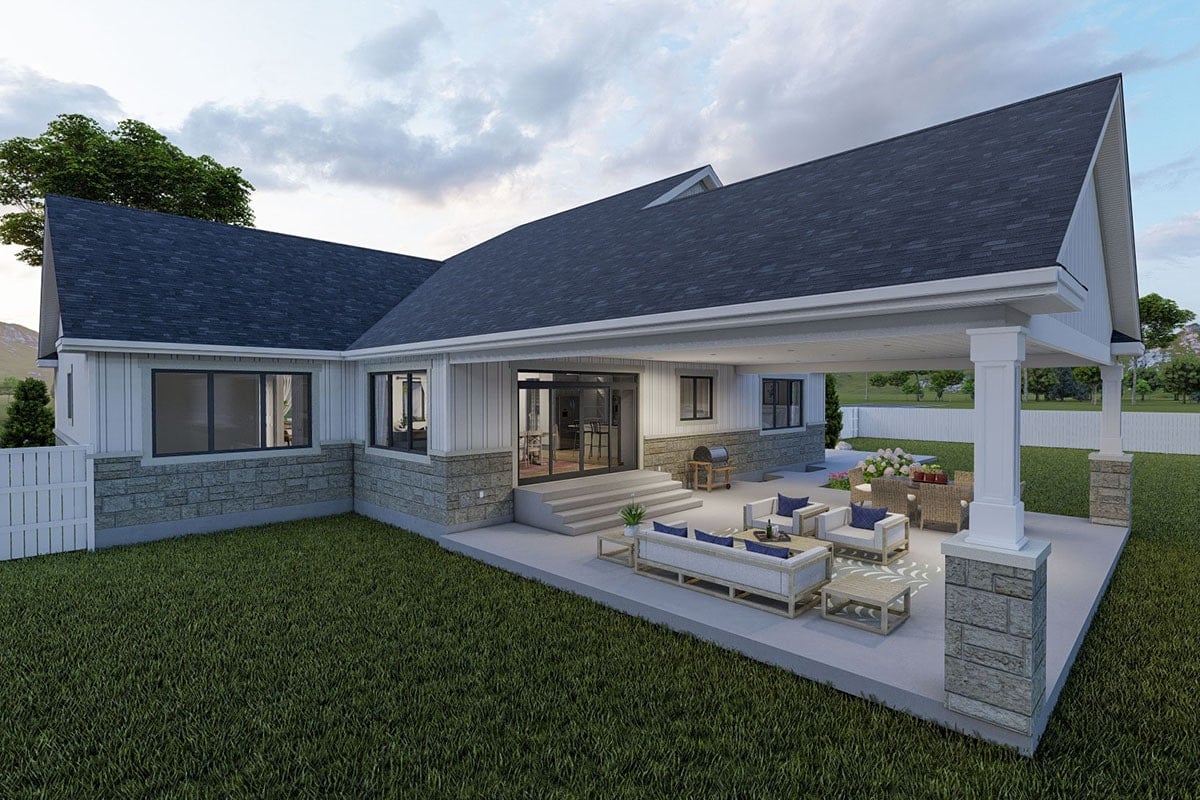
The front patio offers outdoor seating and a coffee table, creating an inviting social area surrounded by a well-maintained lawn and framed with white fencing and greenery.
Angled View of the Patio and Lawn
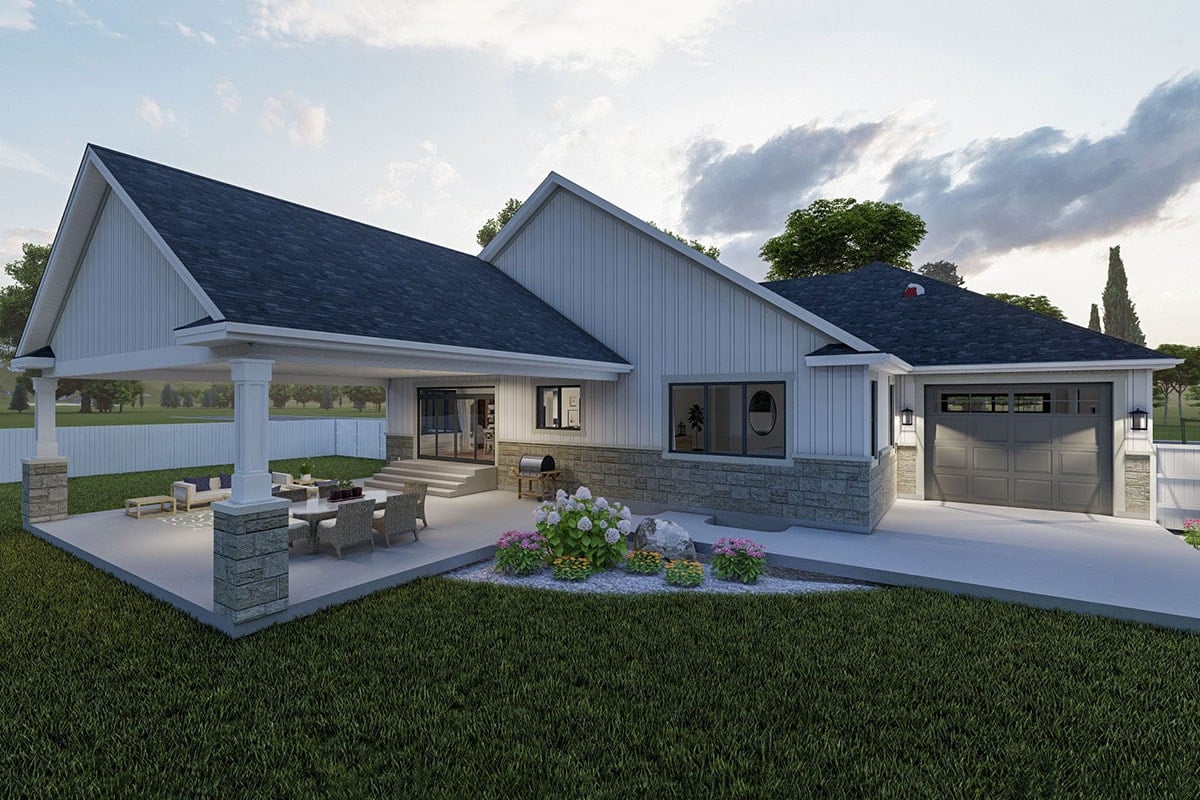
The house boasts a modern architectural design with its single-story layout. Light-colored vertical siding and stone elements give the exterior a distinctive look. A covered patio area on the side features sturdy columns with stone bases, offering a comfortable outdoor space. Large windows and a glass door provide ample natural light, and the attached garage adds convenience.
Inviting Entryway with Abundant Natural Light
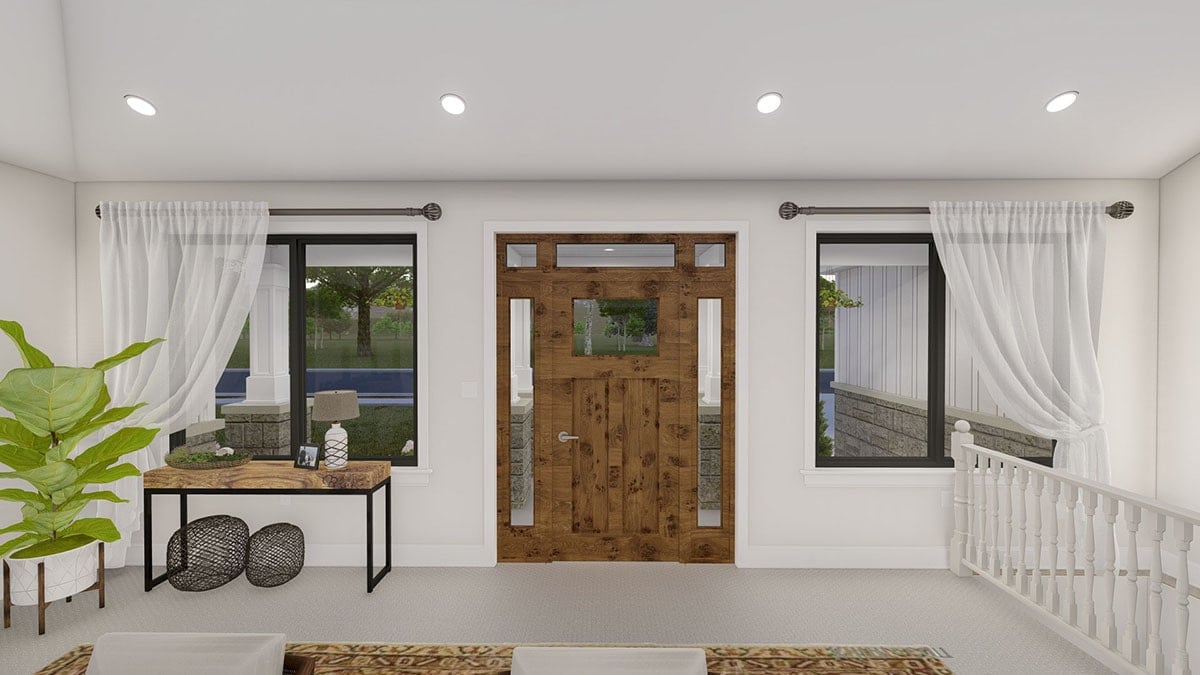
The interior of this house begins with a warm and inviting entryway, highlighted by a wooden front door with small windows allowing natural light to filter through. Flanking the door, two large windows provide an outdoor view, each dressed with sheer white curtains suspended on metal curtain rods. A console table against one window adds charm and functionality, featuring a potted plant, a photo frame, and a lamp. Underneath, black wire baskets offer additional storage, while a green plant in a white pot near the white balustrade hints at a staircase or step-down area, enhancing the space with greenery.
Spacious Living Area with Vaulted Ceilings
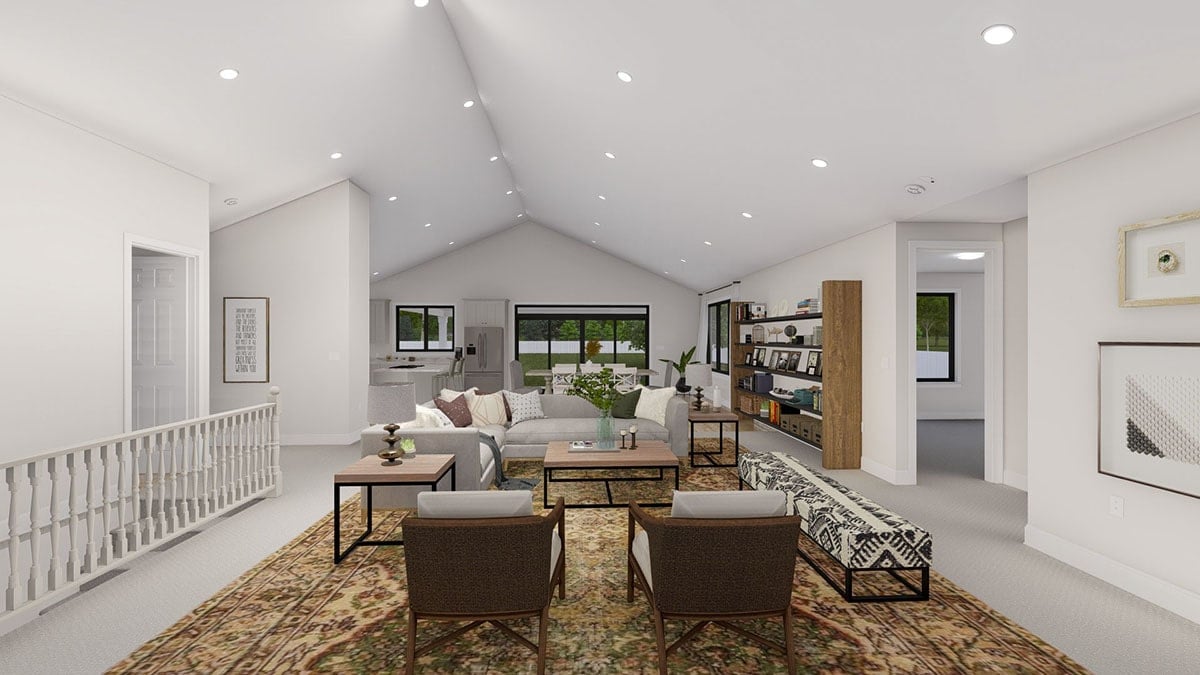
The living area features a high, vaulted ceiling that adds to the room’s overall expansiveness. Two armchairs and a bench in the foreground complement a large, L-shaped sectional sofa arranged around a central coffee table. The light color palette of the white walls and ceiling is accented by numerous recessed lights, enhancing the room’s brightness. A bookcase on the right wall contains various books and decorative items, while large windows and a sliding glass door provide ample natural light and a view of the outdoors.
Alternate View of the Living Room with Grey and Brown Furniture

A large gray sofa, adorned with various pillows, anchors the left side of the room, while two wooden-framed armchairs are strategically placed across from it for engaging conversation. At the center, a simple wooden coffee table carries decorative items, including a plant and magazines, adding a touch of nature. A console table beneath a window complements the white walls adorned with framed artworks, and a well-stocked bookshelf at the back displays personal elements, including books and framed photos, enhancing the room’s homely feel.
Wide View of the Living Room in Stark White with Vaulted Ceilings

The living area features high, vaulted ceilings that create an open atmosphere, complemented by recessed lighting for ample illumination. Crisp white walls pair with light grey carpeting, establishing a modern aesthetic. The large grey sectional sofa forms a cozy seating arrangement around a wooden coffee table with decorative items. The room also includes a reading nook by the windows, allowing garden views and natural light to enhance the space.
Modern Open-Plan Kitchen and Dining Design

Light-colored cabinetry provides ample storage, lining the kitchen walls, while a large island with a marble countertop incorporates a built-in stovetop. Adjacent to the kitchen, a wooden dining table sits on a pink patterned area rug, surrounded by a mix of chairs. Large windows and a sliding glass door infuse the space with natural light and reveal views of a well-kept backyard.
Alternate View of the Kitchen with Functional Island

The kitchen layout is centered around a large island, featuring a marble countertop and a built-in gas stovetop. Two metal barstools provide seating at the island, offering a combination of style and functionality. White cabinets line the walls, blending seamlessly with stainless steel appliances for a cohesive look. A large window above the sink lets in natural light, illuminating the space and enhancing the warmth of the light wooden flooring.
Multiple Cabinets and Drawers Make for Ample Storage in the Kitchen

The kitchen boasts a functional layout with built-in cabinets in a light color, providing extensive storage along two walls. A centerpiece marble-topped island includes a gas stovetop, offering both cooking convenience and a gathering spot. Stainless steel appliances, such as a double-door refrigerator and a dishwasher, enhance the kitchen’s sleek look while complementing the cabinetry. Large windows and sliding glass doors illuminate the space, connecting the indoor kitchen with the outdoor area featuring seating and greenery, enhancing the house’s overall appeal.
Expansive View of the Open-Plan Living Area with Integrated Kitchen and Dining

The open-plan layout seamlessly connects the kitchen, dining, and living areas, enhancing the flow of the space. A marble countertop island with a built-in gas cooktop provides functionality while offering views of the comfortable living area. The dining area, set over a pink-hued rug, features a table with various seating options next to a large window, allowing natural light to brighten the space. The living room focuses on a gray sectional sofa and framed art, with shelves displaying books and decor items for added character.
Striking White Laundry Room with Practical Storage Solutions

The laundry room features a modern front-load washer and dryer set placed side by side for convenient access. Wall-mounted cabinets with vertical slats and small round knobs provide ample storage space above the appliances. A woven laundry basket rests on a patterned rug, adding texture to the floor near the appliances. A framed sign with the word ‘laundry’ hangs on the opposite wall, offering a decorative touch in keeping with the room’s neutral color palette.
Spacious Bedroom with Outside Views, Sofa, Green Bedroom Bench and White Curtains

The well-lit bedroom features light gray walls, enhancing the brightness provided by large windows on two walls. These windows offer a view of a green yard, creating an inviting connection with the outdoors. The gray bed, adorned with multiple pillows, sits against a wall displaying three framed art pieces. A patterned area rug expands under the bed, complementing the room’s decor. With a white nightstand and a small armchair, the room balances aesthetics with functionality, suitable for the overall house plan.
Front View of the Bedroom with a Connecting Door to the Bathroom

The bedroom features a large bed with an upholstered headboard, flanked by two windows that fill the room with natural light. Above the bed, two framed pieces of art add visual interest to the space. Matching nightstands with lamps provide balanced lighting on either side of the bed, while decorative items enhance the aesthetic. An open doorway to the left of the bed offers access to a well-lit bathroom, complete with a vanity and mirror, tying the room to the overall house plan.
The Dresser is Convenient, Practical and Aesthetic in its Placement and Decoration

Opposite the bed, a dresser with a light wood finish sits against the wall, decorated with a vase, lantern, and artwork depicting horses, adding personality to the room. A dark gray armchair with throw pillows offers a cozy seating arrangement, enhancing the functionality of the space. Across from the bed, a door leads to a bathroom, creating easy access within the house plan. Above the bed, a large round mirror reflects light, contributing to the room’s brightness and making it feel more open.
Striking White Bathroom with Dual Sinks and Ample Storage

The bathroom in this house features a modern vanity with dual sinks, making morning routines more convenient. A large framed mirror above the sinks reflects the room, giving an impression of expanded space. An array of mounted lights ensures bright and even illumination for grooming tasks. White cabinetry with silver knobs provides ample storage, equipped with central drawers and door cabinets, while a small vase of greenery and pump bottles add simple decoration to the marble-like countertop.
Angled View of the Bathroom with a Focus on the Tub

The bathroom showcases a spacious vanity area with two sinks, ideal for accommodating multiple users. A row of exposed bulbs above the large mirror ensures plenty of light for daily activities. The wood-like finish on the floor adds a warm touch to the room’s atmosphere. In the adjoining space, the deep soaking tub is emphasized by its gray brick surroundings, offering a distinctive feature within the house.
Seamless Transition Between Bathroom and Bedroom

The bathroom features a long vanity with a marble countertop, equipped with dual sinks and a large mirror extending across the vanity. Two rows of lights are mounted above the mirror, providing adequate illumination to the space. Ample storage is available with multiple drawers and cabinets below the countertop. The adjacent bedroom highlights a large window, offering a view of the outdoor greenery, and features a spacious bed placed against the wall.
Spacious Living Area with Entertainment Focus

The room features a bright living area with light-colored walls and a ceiling that enhances its spaciousness. A gray couch, complete with numerous cushions, takes center stage, facing a large wooden entertainment unit. The left side of the room is complemented by a window with white shutters, along with a dark gray armchair and a potted plant, adding an element of natural aesthetics. Notably, the room also includes a pool table adjacent to the seating area, marking it as a space designed for relaxation and social activities.
Living Room with Pool Table and Entertainment Center

A pool table sits prominently in the foreground. The neutral-colored walls and ceiling are complemented by recessed lighting, creating a well-lit space. A seating area with a beige sofa and two armchairs surrounds the entertainment center, which includes a television and decorative accents. The room is further enhanced by natural light from windows with white shutters and framed botanical prints on the walls, offering a pleasing visual touch.
Alternate View of the Open-Concept Living Room with Earth-Toned Accents

The spacious living room showcases a large sectional sofa embellished with throw pillows in earth-toned fabrics, creating a welcoming seating area. A wooden coffee table rests on a patterned rug, neatly organized with decor items and books. The television unit features open shelves displaying plants and books, complemented by a closed cabinet below. The presence of a large potted plant beside the entertainment center adds a natural touch. The open doorway allows a glimpse into the dining area, which shares a cohesive design with wall art and additional greenery, promoting a sense of openness and flow in the house.
Inviting Rec Room with Pool Table and Seating Area

Light beige walls, paired with ceiling lights, offer a bright and welcoming atmosphere. On the left, two armchairs with cushy throws provide a comfortable seating area, ideal for relaxation or conversation. The room’s design incorporates open doorways leading to adjacent spaces, enhancing its spacious and connected feeling in the house layout.
Modern Open-Concept Kitchen and Dining Area with Art Display

Light gray cabinetry and stainless steel appliances form the kitchen’s clean and functional style. A central island with three black stools serves as a focal point for casual dining or gathering. In the dining area, a wooden table accommodates six, complemented by mixed seating and a large pink rug beneath. A display of circular art pieces, elegantly placed on white walls, adds a decorative touch above a potted plant.
Alternate Kitchen View with Integrated Stainless Steel Appliances

The modern kitchen area features cohesive light grey cabinets paired with pristine white countertops. A central island houses a built-in sink with a sleek black faucet, offering both style and functionality. Stainless steel appliances, including a refrigerator, oven, and microwave, blend seamlessly into the cabinetry, enhancing the clean aesthetic. Wood flooring adds warmth, while recessed lighting and a potted plant enhance the inviting atmosphere of the space.
Open-Plan Kitchen and Dining Area with Natural Light and Seamless Connection to the Laundry Room

A central kitchen island with a marble countertop and built-in sink acts as a focal point. Adjacent to the island, a dining table sits on a rectangular rug, complemented by decorative items and a potted plant on the wall. Large windows allow an abundance of natural light, while recessed ceiling lights provide ample illumination. A side door opens to a laundry area, indicating the multifunctional nature of the space, and a glimpse of the casual sitting area is visible behind the dining setup.
Source: Architectural Designs – Plan 61374UT


