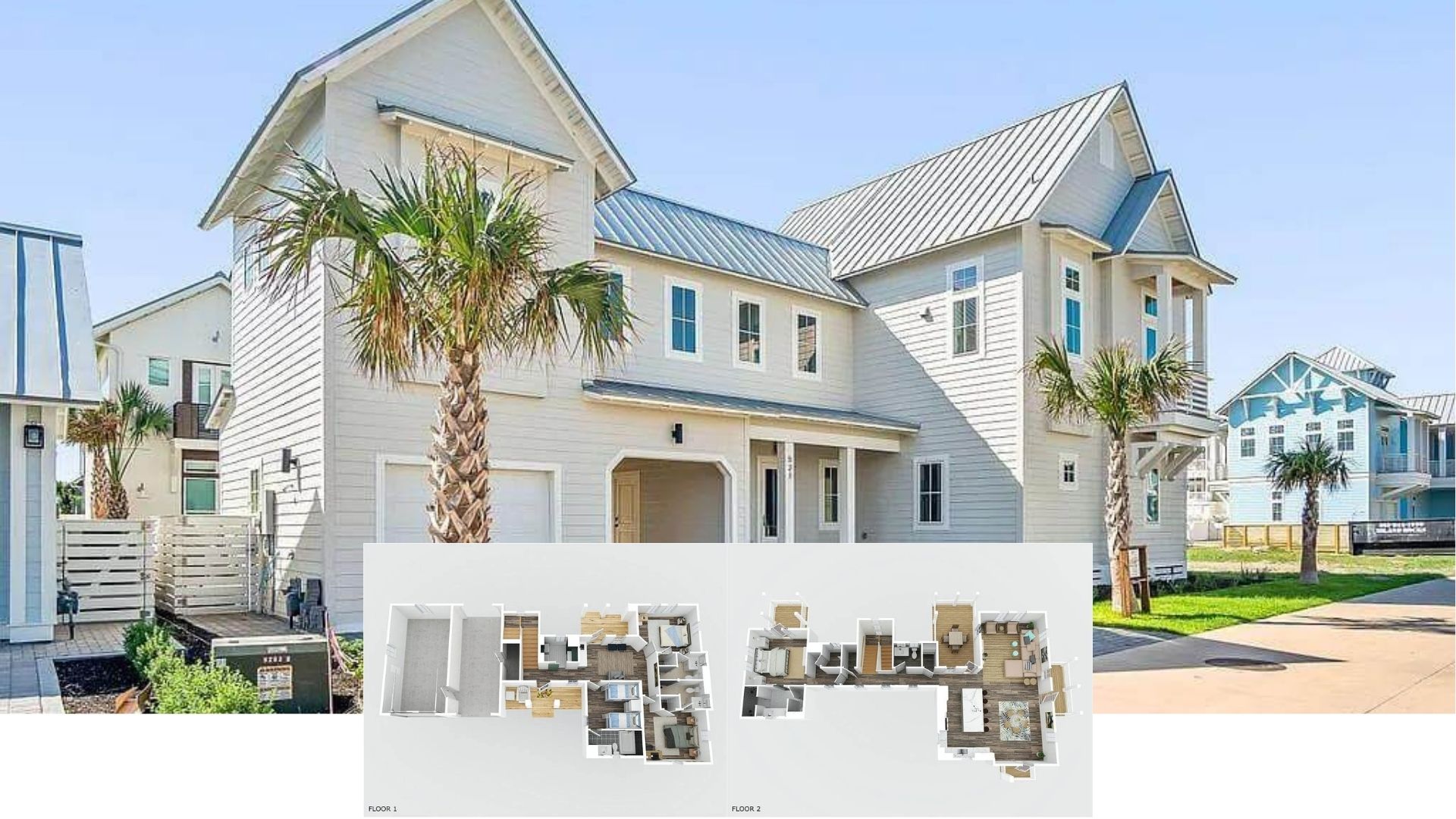
Specifications:
- Sq. Ft.: 4,006
- Bedrooms: 3
- Bathrooms: 4
- Stories: 2
- Garage: 3
Welcome to photos and footprint for a two-story 3-bedroom Mediterranean home. Here’s the floor plan:






-

Living room with sleek sofas, leather armchairs, a modern fireplace, and a bow window inviting ample natural light in. -

Eat-in kitchen with a round dining set, white cabinetry, glass shelves, and a peninsula bar. -

The study offers a red leather chair, a wooden desk, and built-in shelves. -

Game room with a window seat nook and black leather seats paired with a wooden coffee table. -

The primary bathroom features his and her sink vanities along with a large walk-in shower enclosed in glass block walls. -

This bathroom has a glazed door, a toilet, and a pedestal sink topped with a decorative mirror. -

Veranda with covered lanai, a swimming pool, and a built-in spa. -

Aerial view of the veranda showing its sparkling pool and lush green lawn. -

Rear exterior view with hipped rooflines, stucco siding, and a multitude of windows. -

Night view of the house showing its ambient glow complementing the beige stucco exterior.
Classic stucco exterior, hipped rooflines, and a wonderful turret combine to give this two-story Mediterranean home a great curb appeal.
Upon entry, you are greeted by the formal living and dining warmed by a double-sided fireplace. The combined family room, breakfast nook, and kitchen gather the family. Another fireplace radiates a cozy ambiance while a peninsula bar defines the kitchen as it provides additional seating.
The primary suite is privately secluded at the home’s rear. It comes with an opulent bath, a sizable walk-in closet, and private porch access. It also neighbors the utility room for added convenience.
A study situated across the home rounds out the main level.
Bedrooms 2 and 3 reside upstairs. Bedroom 2 has access to the game room and bedroom 3 connects to the exercise room. Both bedrooms include a 4-fixture bath and a walk-in closet.
Home Plan: 015-1233
















