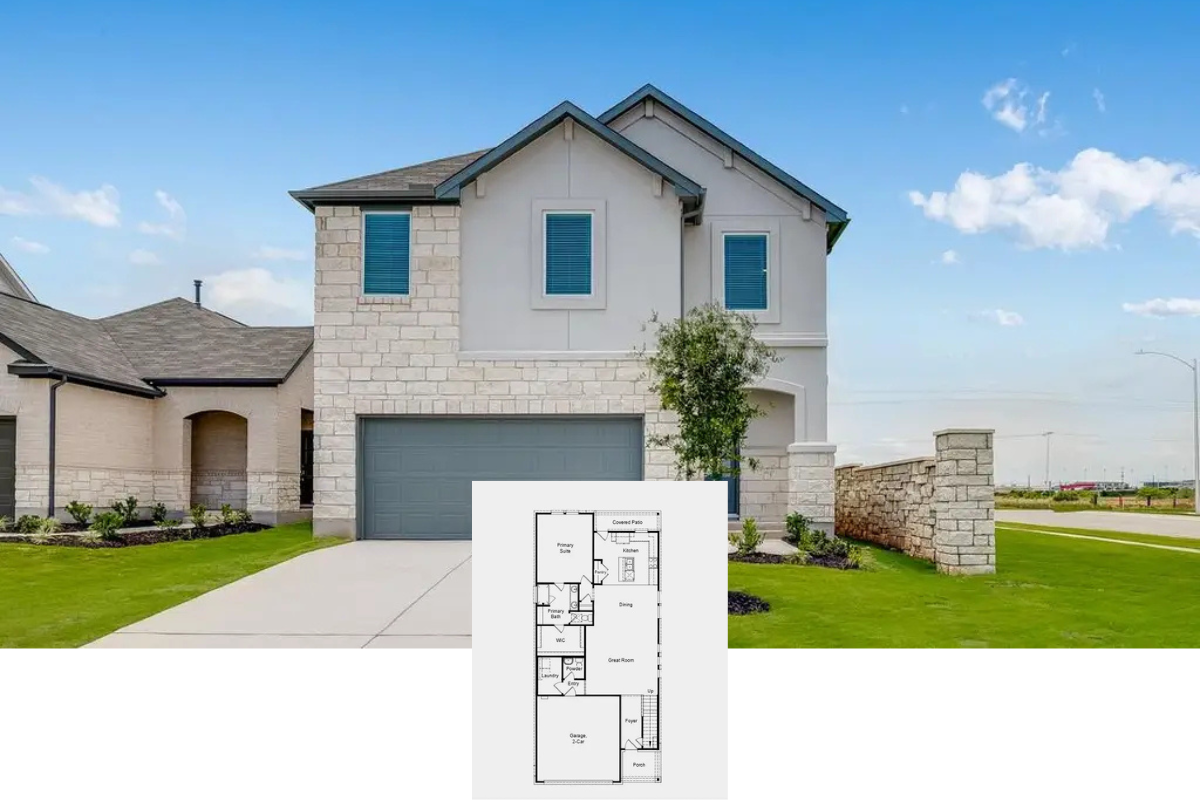Discover the allure of this elegantly designed contemporary Craftsman home, boasting an expansive 2,813 sq. ft. space that expertly balances tradition with a modern twist. This beautifully laid-out floor plan features two bedrooms, two and a half baths, a vaulted great room, and inviting outdoor decks. This home offers ample living space with meticulously crafted details, from its striking gabled roof to stylish stone accents.
A Craftsman Home with Striking Gables and Stone Accents

The signature gabled roofs and pronounced stone accents highlight this compelling blend of contemporary and craftsman styles. The design seamlessly merges spacious, open-plan living areas with thoughtfully crafted outdoor spaces, setting the stage for intimate family gatherings and elegant entertaining. With its welcoming fire pit and extensive use of wood and stone, this home reflects the quintessential Craftsman charm with a contemporary edge.
Explore the Smart Layout: Main Floor with a Vaulted Great Room and Pergola Deck
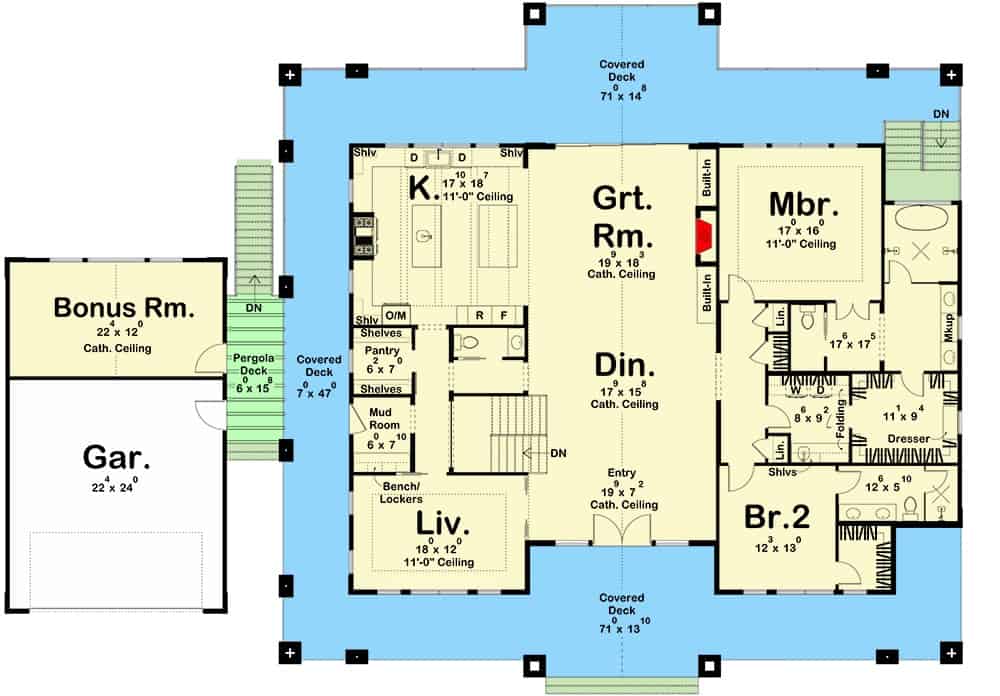
This floor plan reveals a thoughtful layout anchored by a spacious great room with a cathedral ceiling, which seamlessly flows to the dining area and kitchen. The main floor includes a convenient mudroom and a bonus room above the garage, which is ideal for versatile use. Highlighting the craftsman influence, the covered decks and pergola deck provide inviting outdoor spaces for relaxation and entertainment.
Check Out the Lower Level Plan with a Bunk Room and Wet Bar
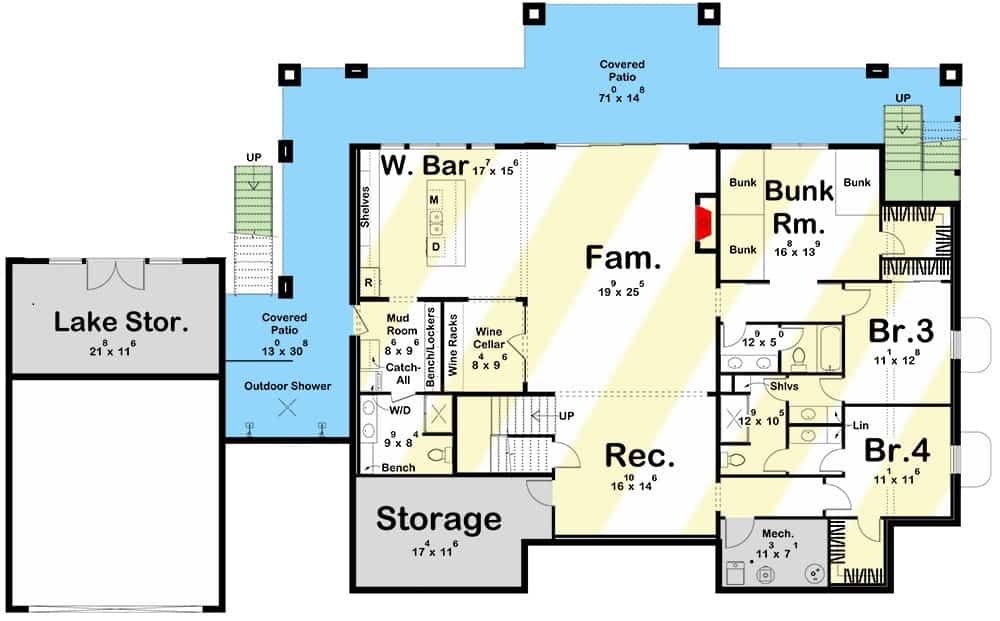
This lower-level floor plan maximizes functionality with a family room anchored by a wet bar, perfect for entertaining. The bunk room is ideal for hosting guests, while bedrooms three and four offer comfortable living quarters. Additional features like the expansive storage area and wine cellar emphasize thoughtful design tailored for modern living.
Source: Architectural Designs – Plan 623311DJ
Open Floor Plan with Double Living Areas and Outdoor Access
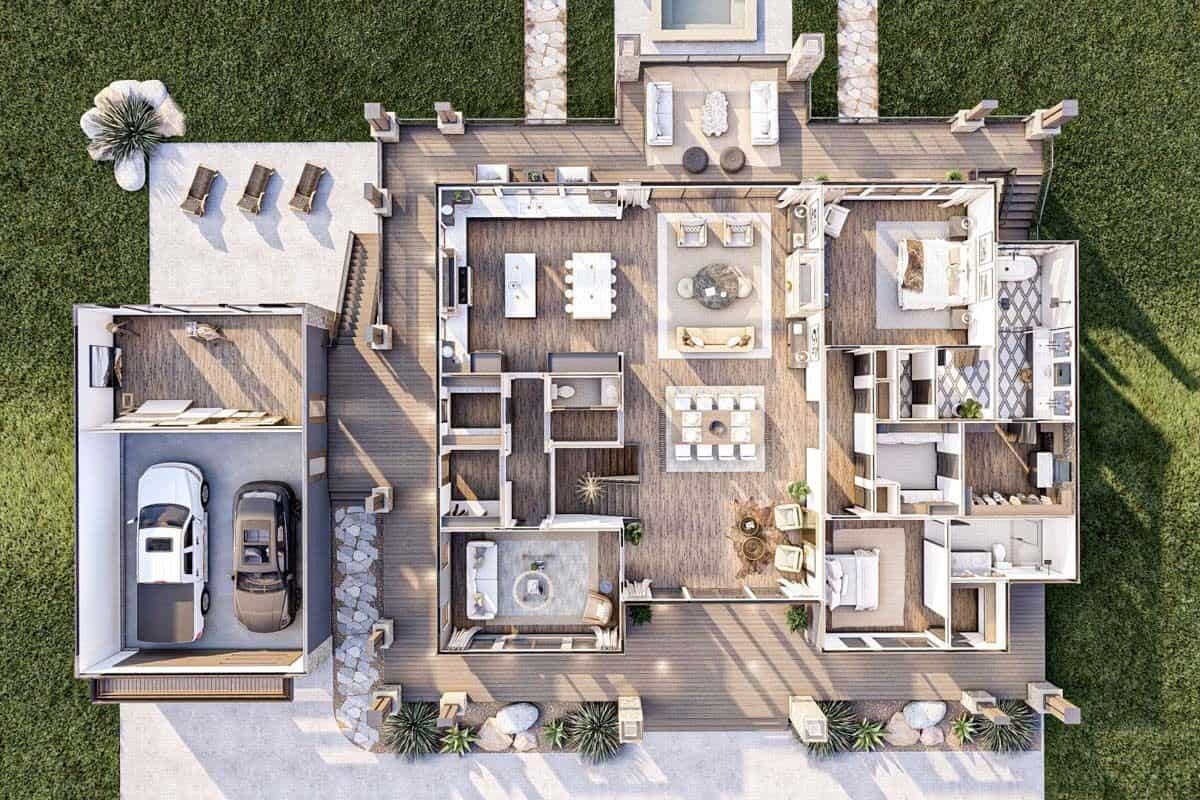
This floor plan features a spacious open layout with two distinct living areas that enhance versatility and flow. The central kitchen, with its sleek island, serves as the heart of the home, seamlessly connecting indoor and outdoor living spaces. A large deck accessible from multiple rooms underscores the design’s emphasis on blending the interior with the serene surroundings.
Explore the Indoor-Outdoor Harmony with These Full-Length Windows

This elegant space connects the interior to the outdoor deck through expansive sliding glass doors, blending nature with modern comfort. The room’s neutral palette, accented by natural wood elements and earthy decor, echoes the craftsman’s influence. A large mirror and potted plant add dimension, enhancing the airy and cohesive atmosphere.
Notice the Striking Stone Fireplace and Vaulted Ceiling in This Living Area

This living space features a dramatic stone fireplace that commands attention, perfectly balanced by the vaulted wooden ceiling above. Large sliding glass doors flood the room with natural light and offer stunning views of the surrounding landscape. The neutral-toned furniture and abstract artwork complement the craftsman influences, creating a cohesive and inviting atmosphere.
Look at How This Stone Fireplace Redefines the Living Space
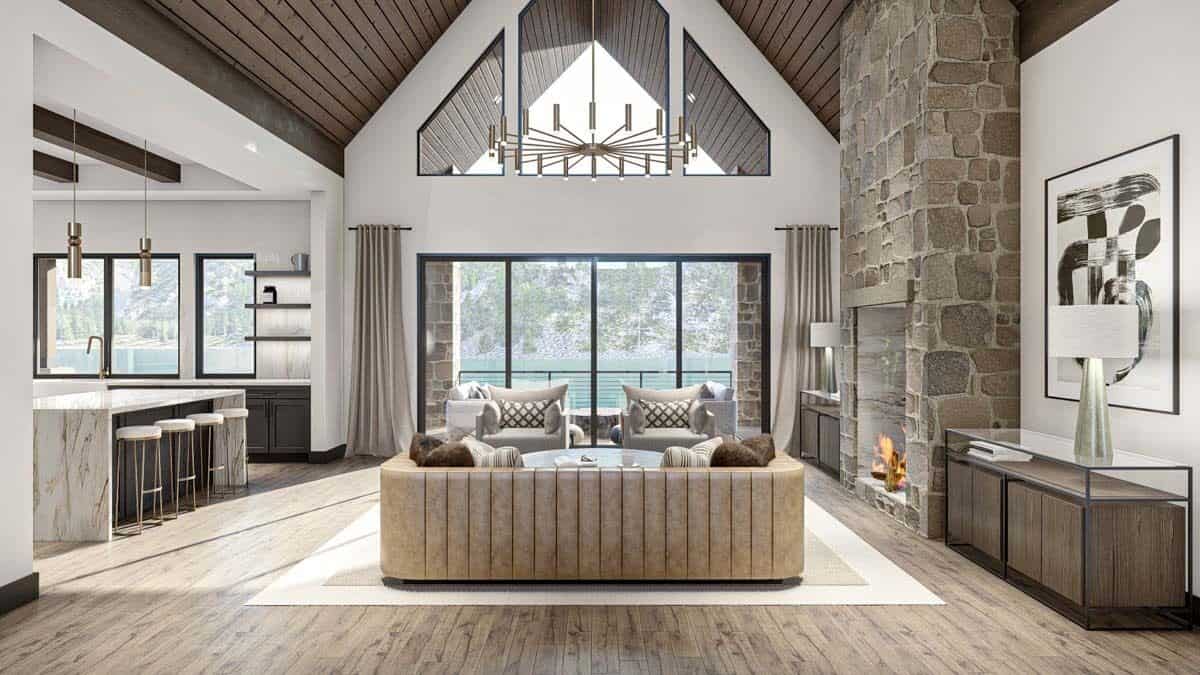
This living area perfectly balances elegance and rustic charm, with its towering stone fireplace as the focal point. The vaulted ceiling with exposed wooden beams complements the natural textures, while expansive windows flood the room with light and offer stunning views. The neutral-toned furniture arrangement creates an inviting space for relaxation or entertaining, beautifully accentuated by the eye-catching chandelier above.
Discover the Vaulted Ceilings and Stone Fireplace in This Dining Space
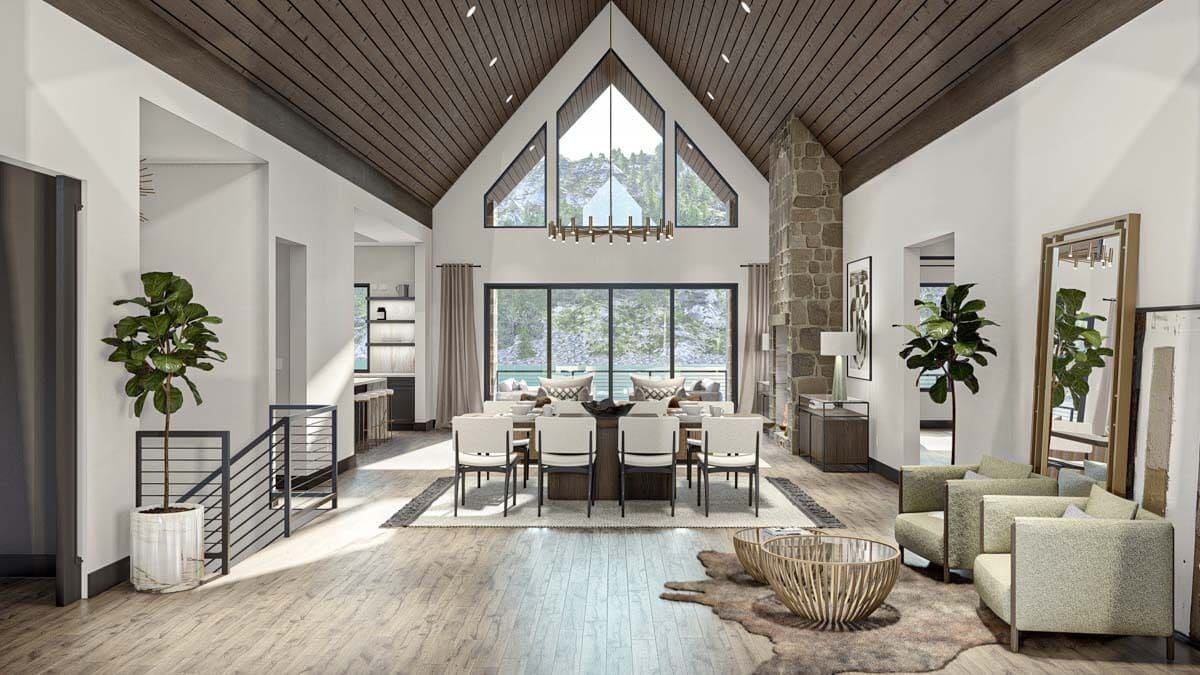
This craftsman-inspired dining area impresses with its soaring vaulted ceiling, drawing the eye upward to emphasize its spaciousness. The stone fireplace provides a rustic yet refined focal point, anchoring the seating arrangement. Large windows flood the room with natural light, blurring the line between indoor comfort and the natural beauty outside.
Notice the Dramatic Wood Ceiling in This Open Dining and Kitchen Space
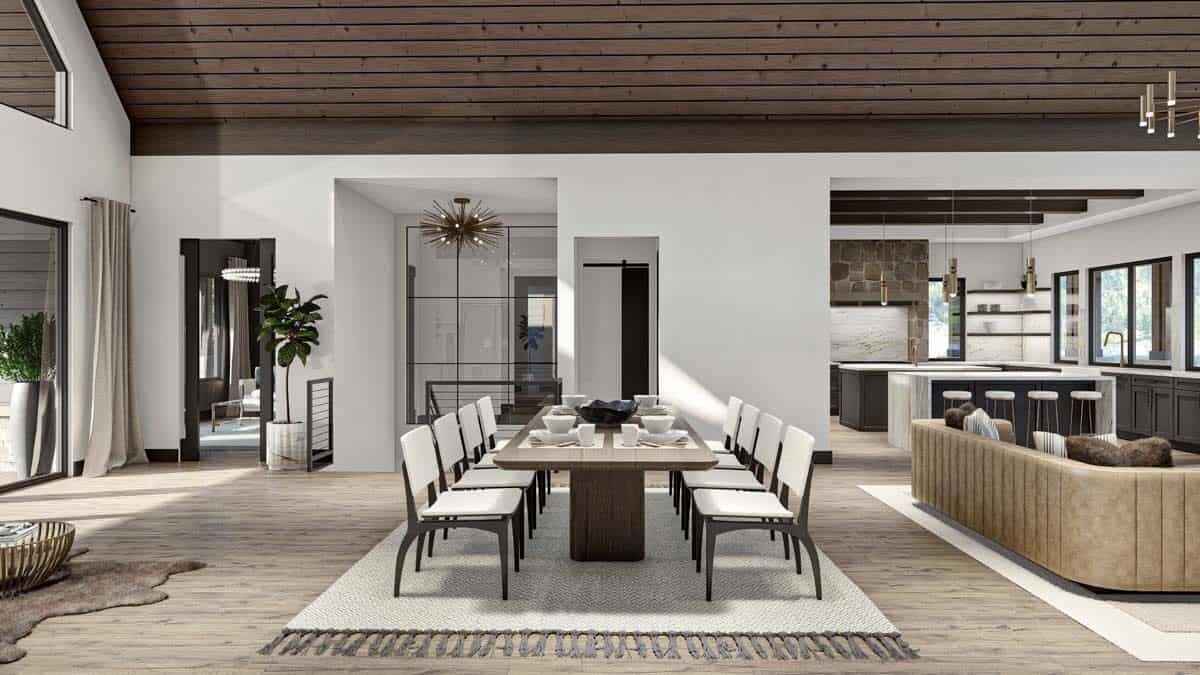
This open-concept dining area is distinguished by its stunning dark wood ceiling, which adds depth and warmth. A sleek, elongated dining table takes center stage, complemented by modern, minimalist chairs that enhance the room’s contemporary craftsman style. Large windows and glass doors flood the space with natural light, connecting it to the adjacent kitchen and outdoor views.
Explore This Kitchen with Bold Wooden Beams and Inviting Pendant Lights
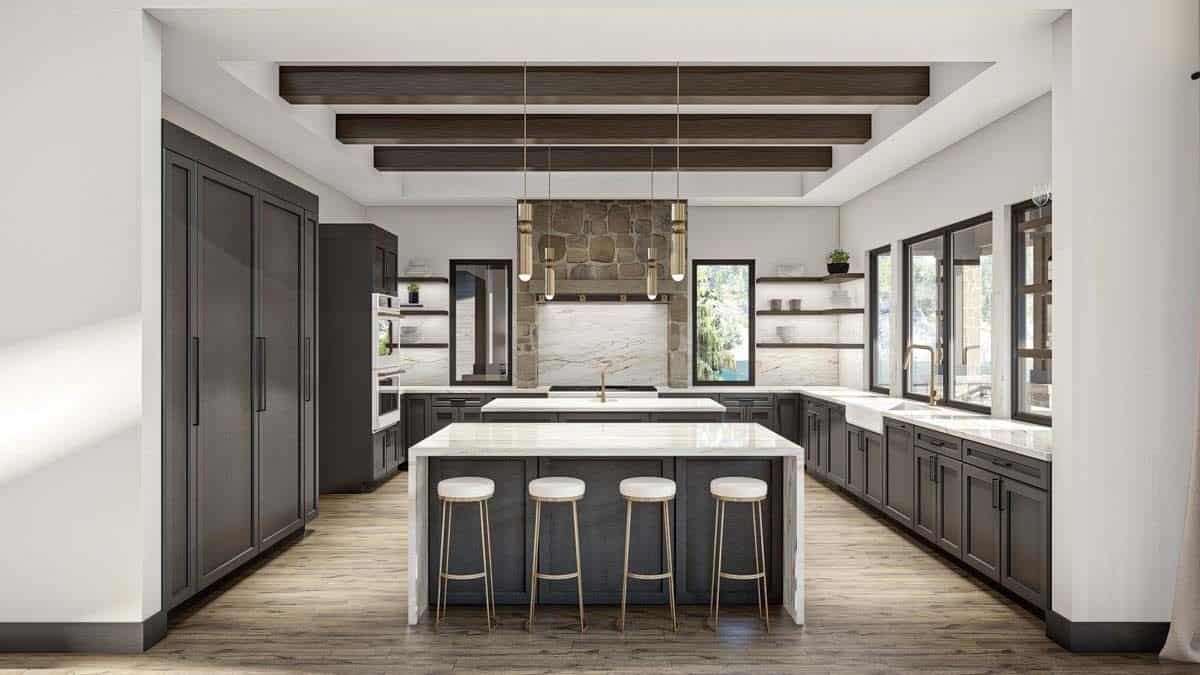
This sleek kitchen design showcases dark wood beams contrasting against a light ceiling, adding depth and texture to the contemporary craftsman style. The spacious island is a social hub, flanked by bar stools and highlighted by elegant pendant lighting. Expansive windows and open shelving create an airy atmosphere, seamlessly blending form and functionality.
Admire the Dual Islands and Striking Stone Range Hood
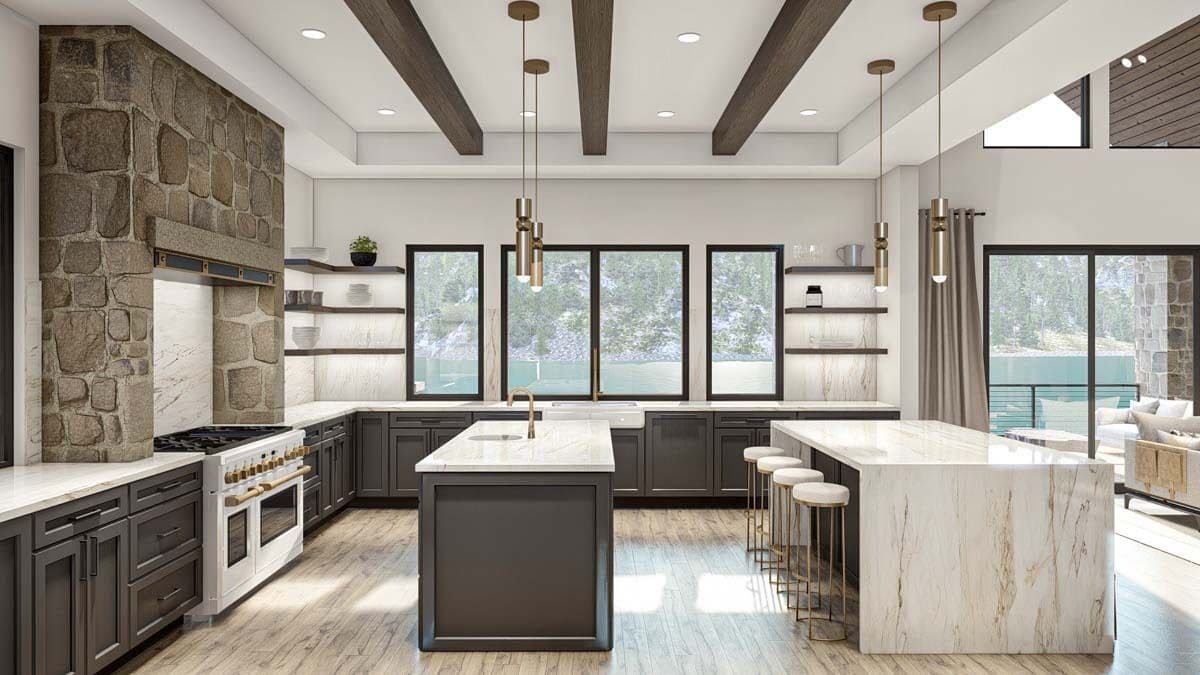
This contemporary craftsman kitchen stands out with its dual islands and bold stone range hood, which add a rustic touch to the modern design. Dark cabinets beautifully contrast with light stone countertops, enhanced by natural light pouring through large windows. Sleek pendant lights and open shelving highlight the kitchen’s functionality and elegant aesthetic.
See How the Wood Ceiling Adds Warmth to This Bright Living Room
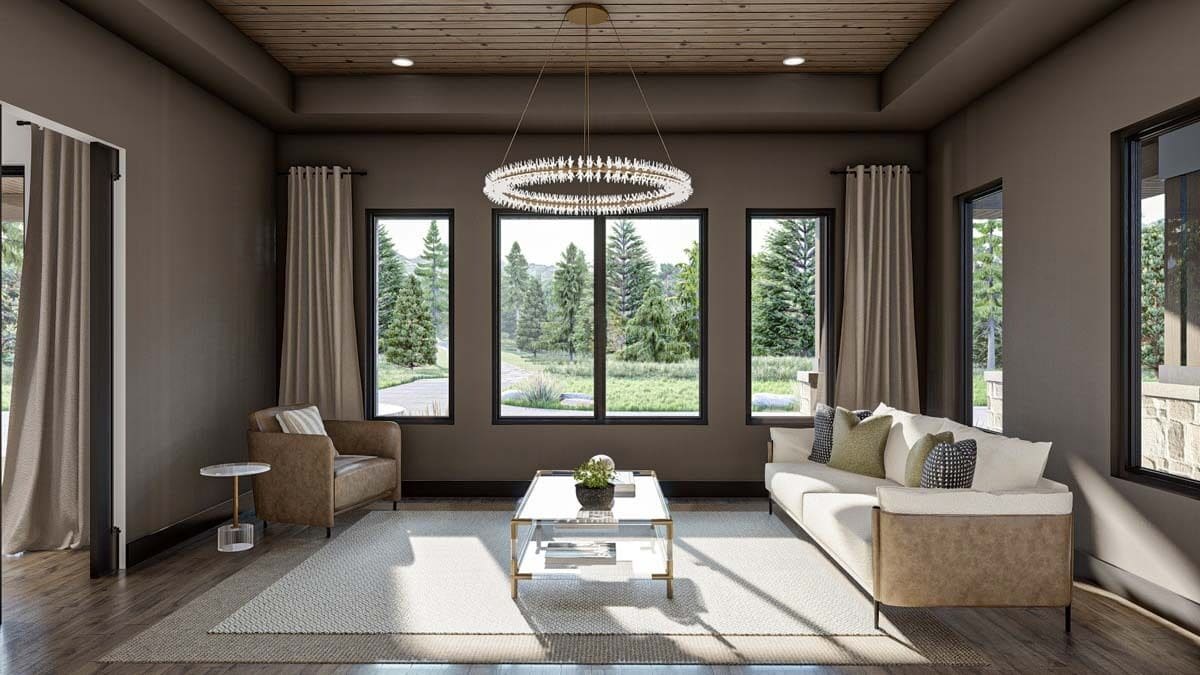
This living room combines modern elegance with cozy elements, highlighted by a sleek, circular chandelier that draws the eye. The wood-paneled ceiling introduces warmth, harmonizing with the neutral tones of the furnishings and walls. Expansive windows offer stunning views of the lush outdoor scenery, enhancing the room’s connection to nature.
Notice the Wood-Planked Ceiling in This Peaceful Bedroom
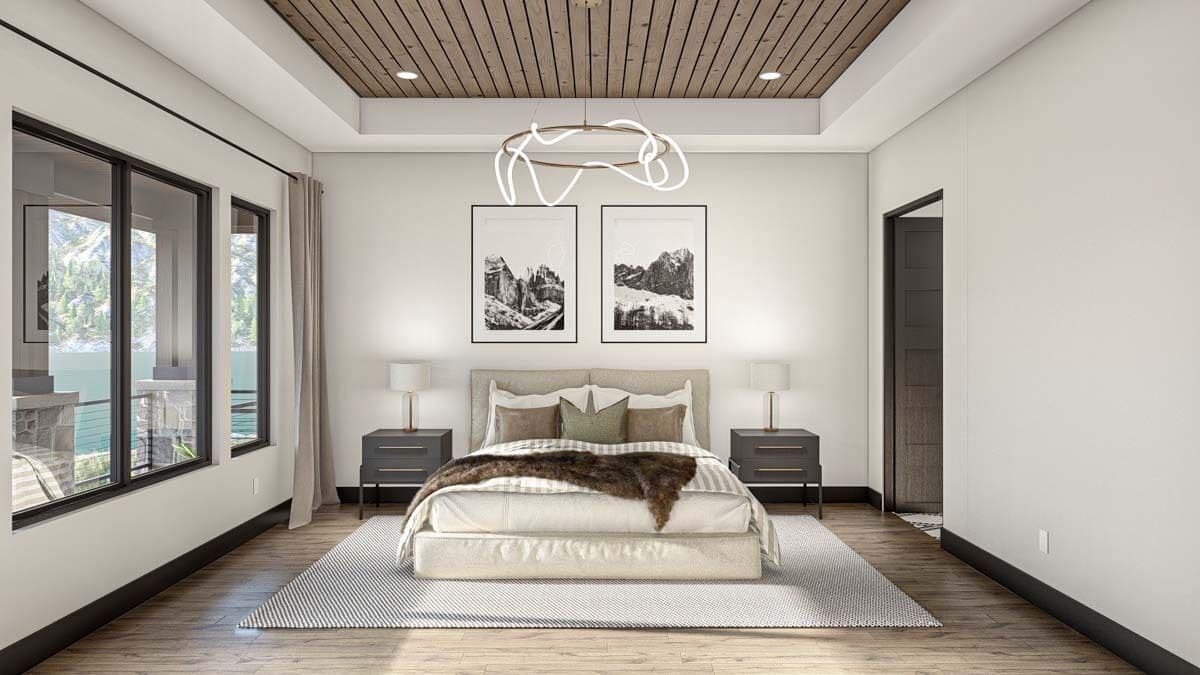
This bedroom features a beautiful wood-planked ceiling that adds warmth and texture, contrasting with the sleek, modern design. Large windows flood the room with natural light and offer stunning landscape views. Minimalist furnishings and artwork create a serene atmosphere, perfectly blending contemporary style with craftsman influences.
Admire the Chic Wood Ceiling in This Calm Bedroom Space
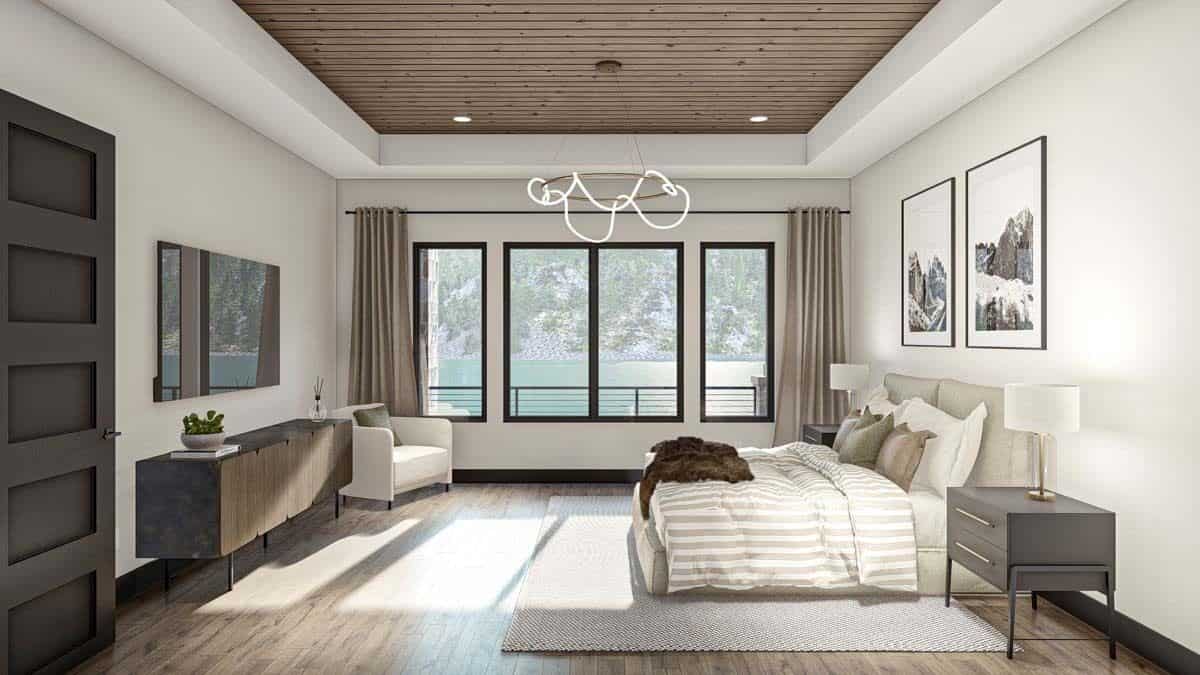
This bedroom exudes calm, and its sleek wood-planked ceiling adds texture and depth. Expansive windows frame a picturesque outdoor view, enhancing the room’s connection to nature. Minimalist furnishings and a modern chandelier complete the serene ambiance, blending contemporary style with subtle craftsman touches.
Admire the Black and White Bathroom with Hexagonal Tile Detail
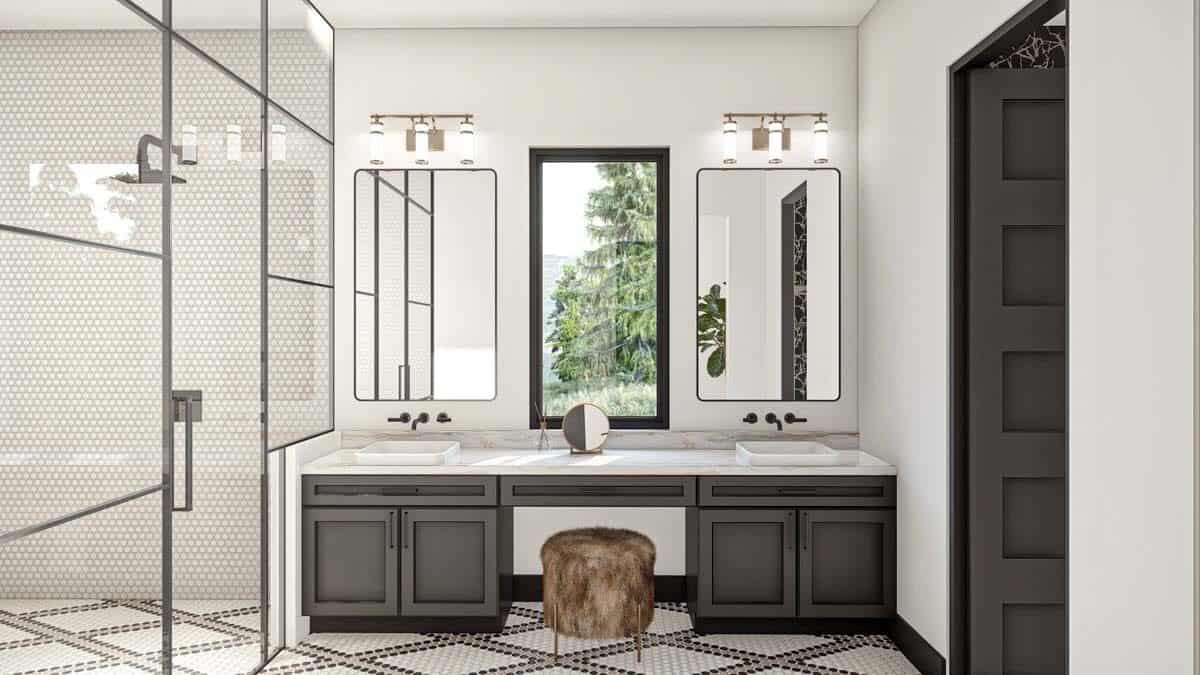
This bathroom combines modern elegance with a monochrome palette, highlighted by the striking hexagonal tile work in the shower. Dual sinks sit beneath large, frameless mirrors, flanking a central window that frames serene outdoor views. Black cabinetry and trim enhance the sophisticated aesthetic, while warm light fixtures add a touch of contrast.
Check Out the Intricate Tile Work in This Stylish Bathroom
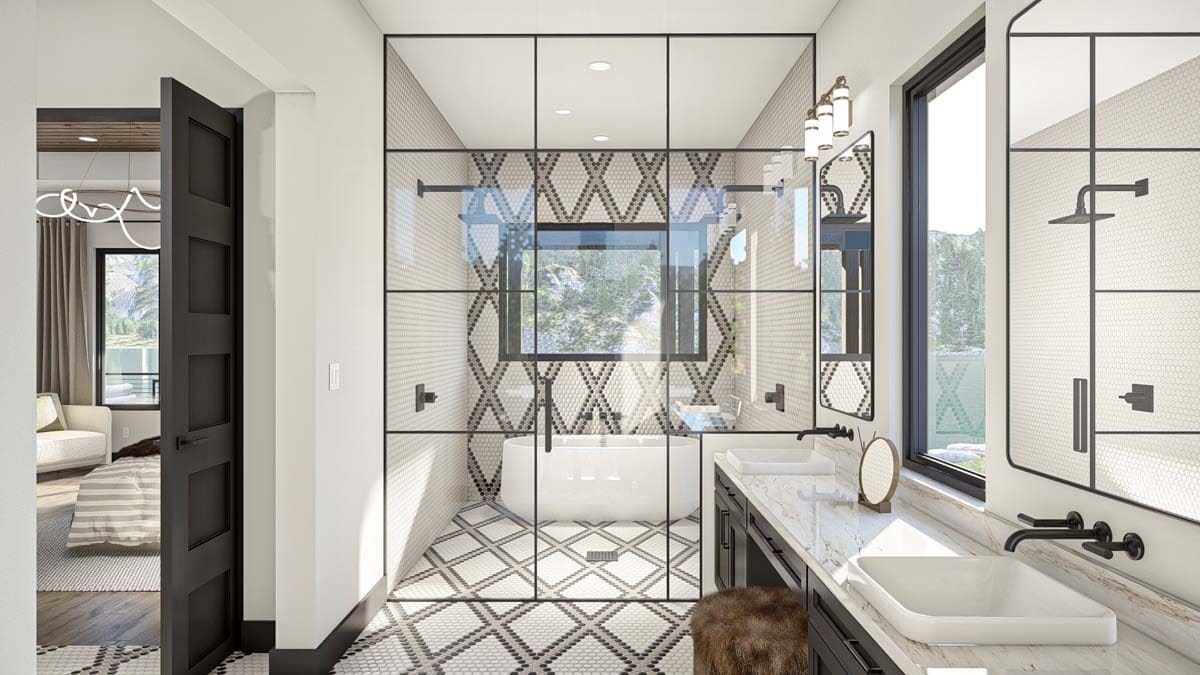
This contemporary bathroom features eye-catching geometric tile patterns that seamlessly flow from floor to ceiling, adding depth and artistry to the design. A sleek glass shower enclosure frames a luxurious soaking tub, creating a tranquil escape bathed in natural light from large windows. The black fixtures and dual sinks complement the monochromatic palette, enhancing the modern craftsman aesthetic.
Check Out the Fire Pit and Gabled Entrance of This Craftsman Retreat
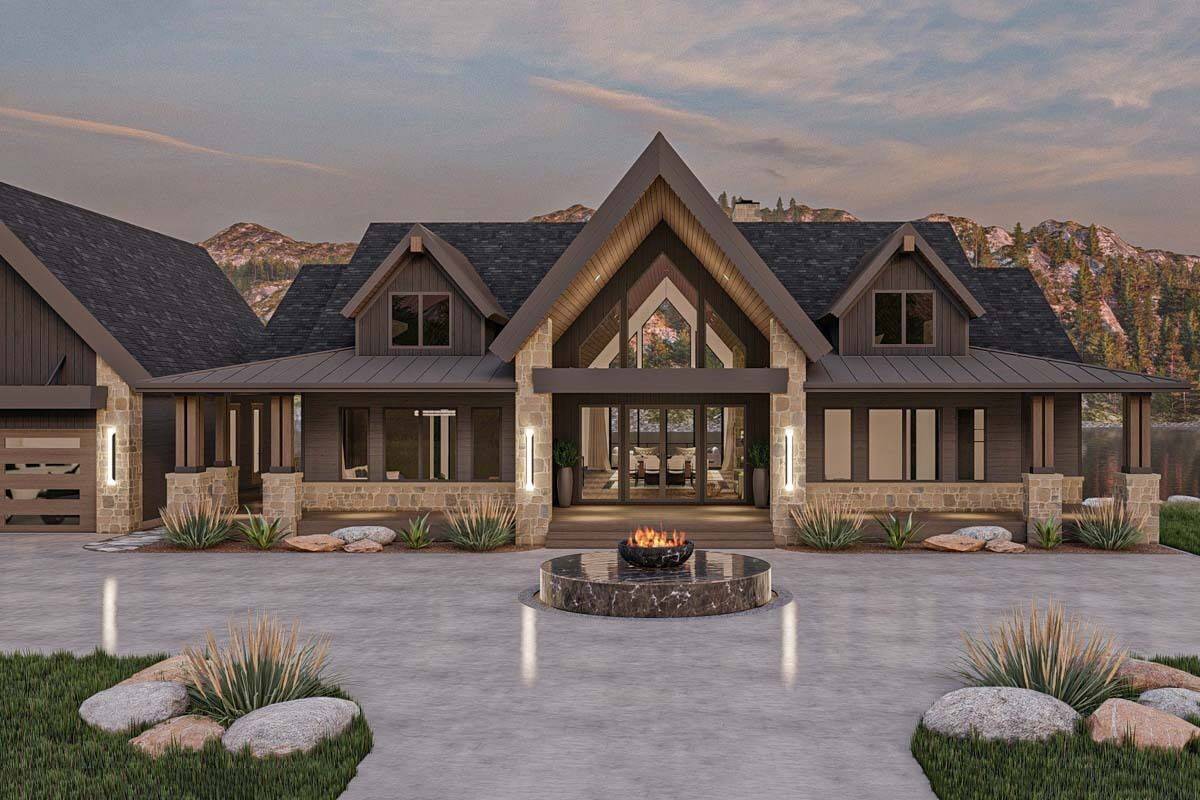
This stunning craftsman home showcases a grand entrance framed by bold gables and stone accents, creating a striking yet welcoming facade. The large windows reflect the surrounding landscape, drawing in natural light and views. A circular fire pit in the expansive driveway adds a communal focal point, perfect for outdoor gatherings.
Take a Look at the Stone Detailing and Dark Wood Siding on This Craftsman Facade

This craftsman home showcases a striking blend of dark, rich wood siding and textured stone accents, emphasizing its modern-rustic appeal. The gabled roofline and large windows offer a stylish facade that draws attention while inviting plenty of natural light. A charming stone pathway leads to the entrance, seamlessly blending the architectural design with the surrounding landscape.
Check Out the Robust Stonework and Dark Roof on This Lakeside Retreat
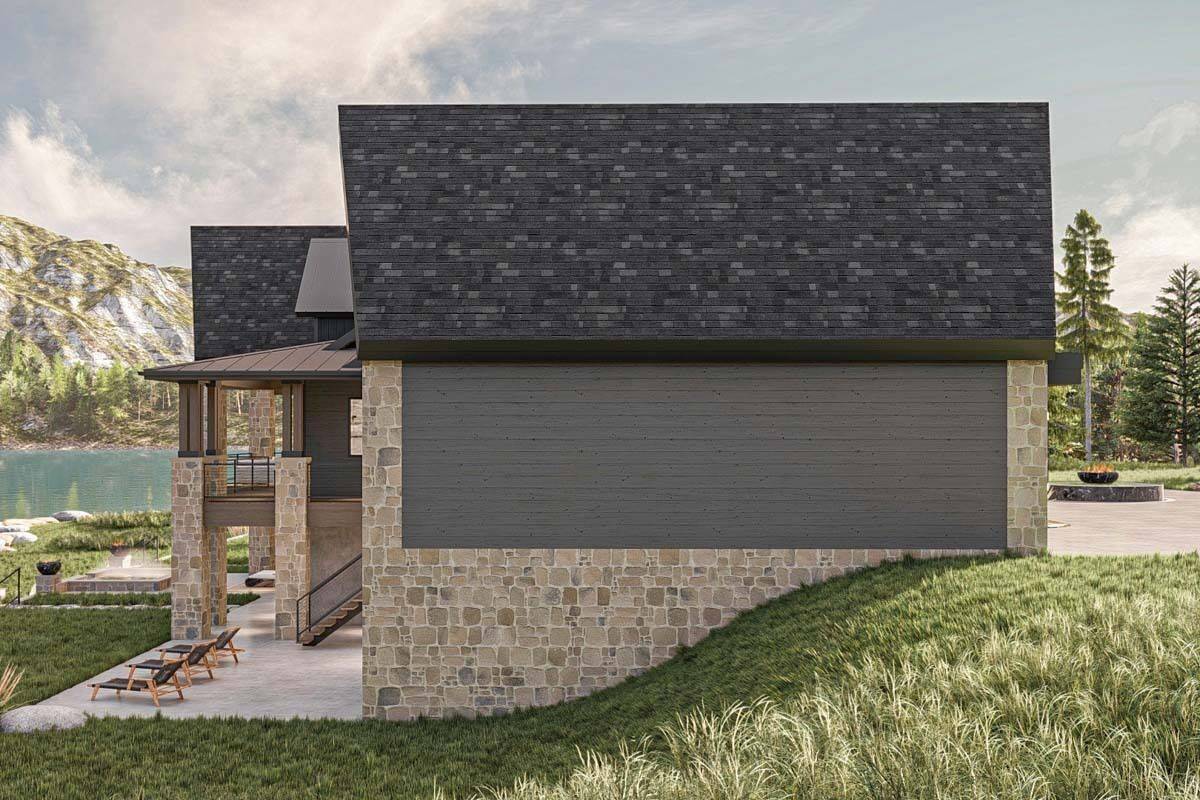
This side view showcases the impressive use of stonework, creating a solid base that merges beautifully with the natural landscape. The dark, shingled roof adds a modern contrast to the rustic stone, highlighting the craftsman’s sophisticated style. A glimpse of the covered porch points to thoughtful outdoor spaces, perfect for enjoying the lakeside scenery.
Marvel at This Craftsman Masterpiece with Its Imposing Gabled Roof
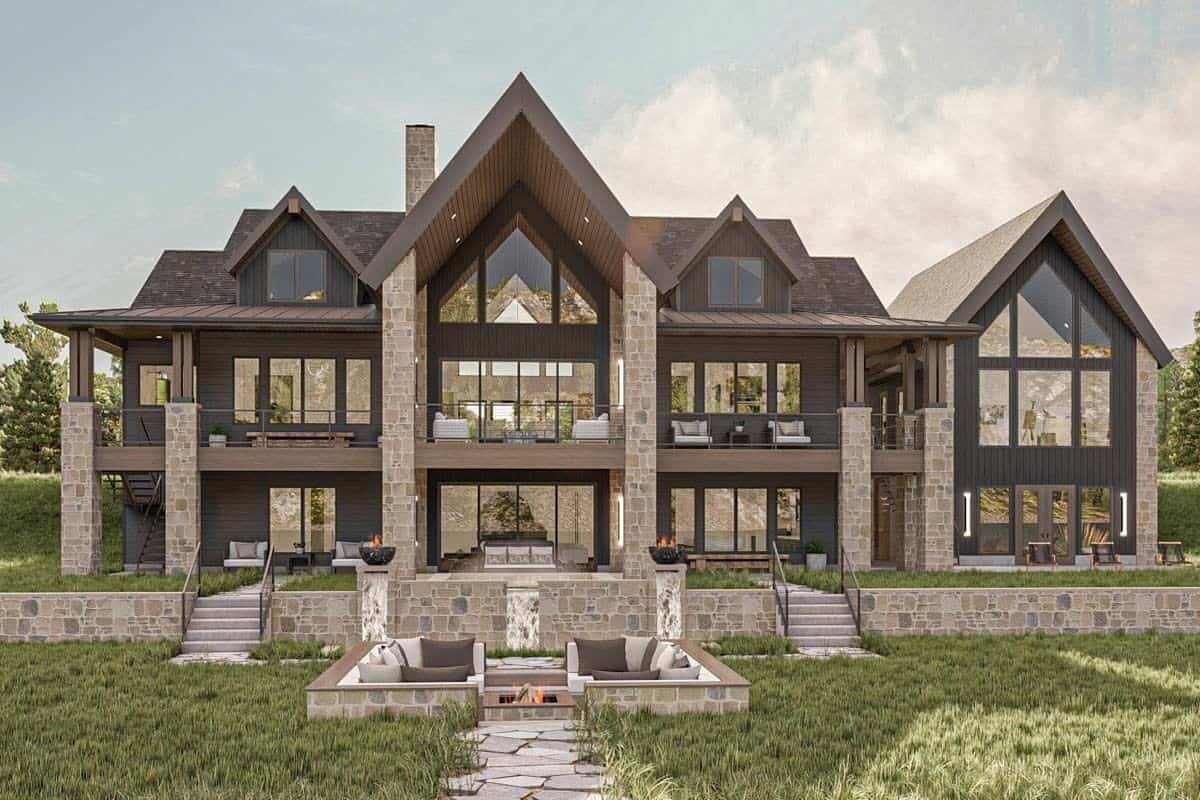
This impressive home embodies craftsman charm with its striking gabled roof and rich use of stone and wood accents. Expansive windows flood the structure with natural light, perfectly balancing the robust stone elements. The tiered outdoor spaces with seating and fire features invite relaxation and entertaining in the beautifully landscaped surroundings.
Source: Architectural Designs – Plan 623311DJ




