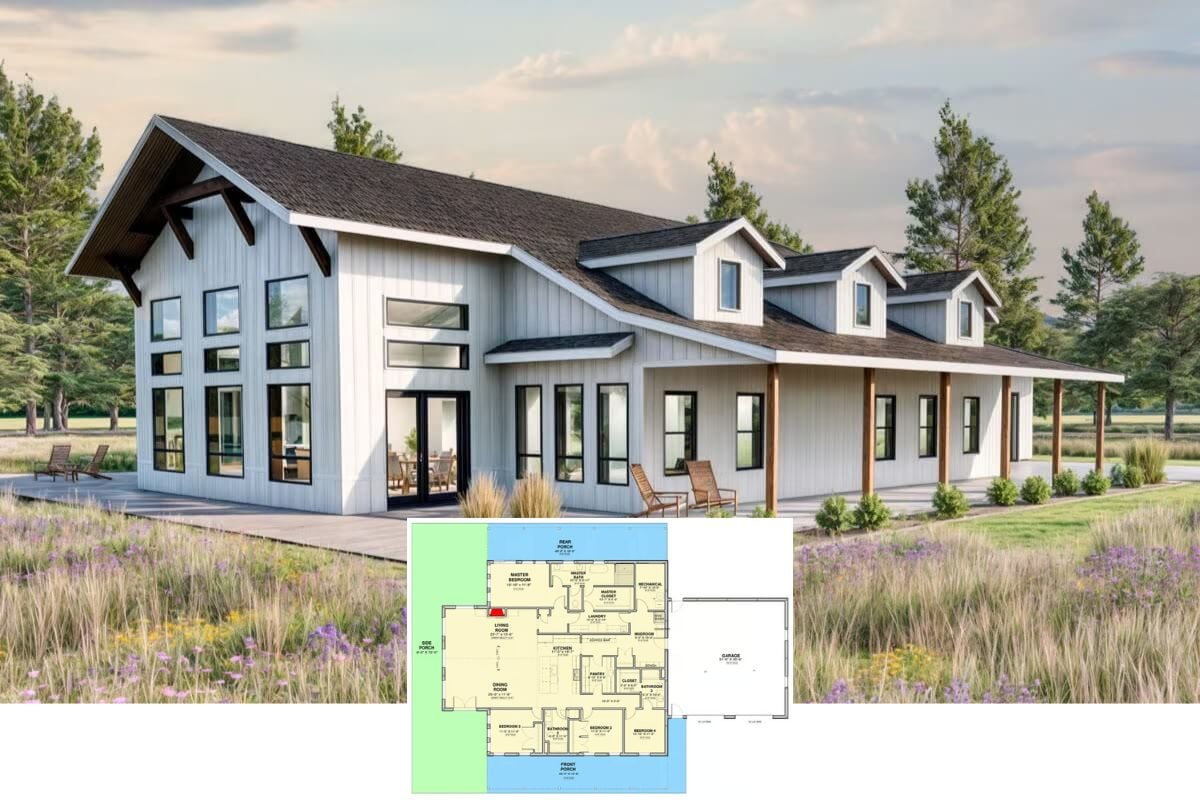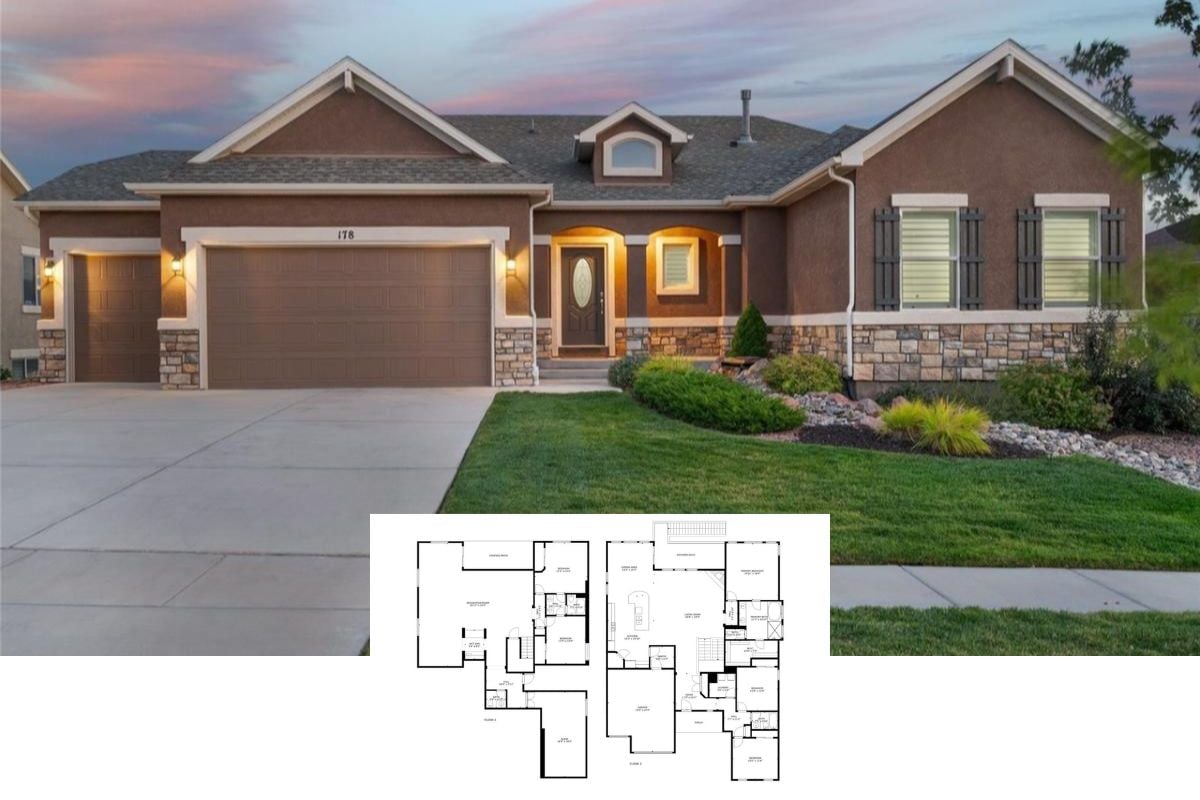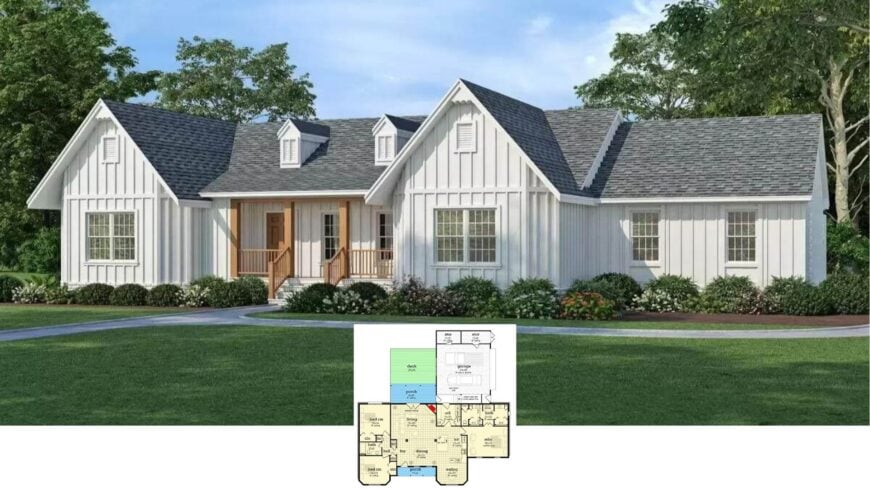
At roughly 2,004 square feet, this Craftsman retreat delivers three well-sized bedrooms, two bathrooms, and a layout that encourages togetherness without sacrificing privacy.
A stone-clad entrance ushers guests onto a wraparound porch, while inside, vaulted ceilings crown the open living anchored by a hearth. The kitchen’s generous island, adjacent dining nook, and sightlines to the back deck make entertaining effortless.
From the vaulted owner’s suite to the dual-storage garage, every square foot pulls its weight in daily life.
Classic Craftsman Facade with Welcoming Front Porch
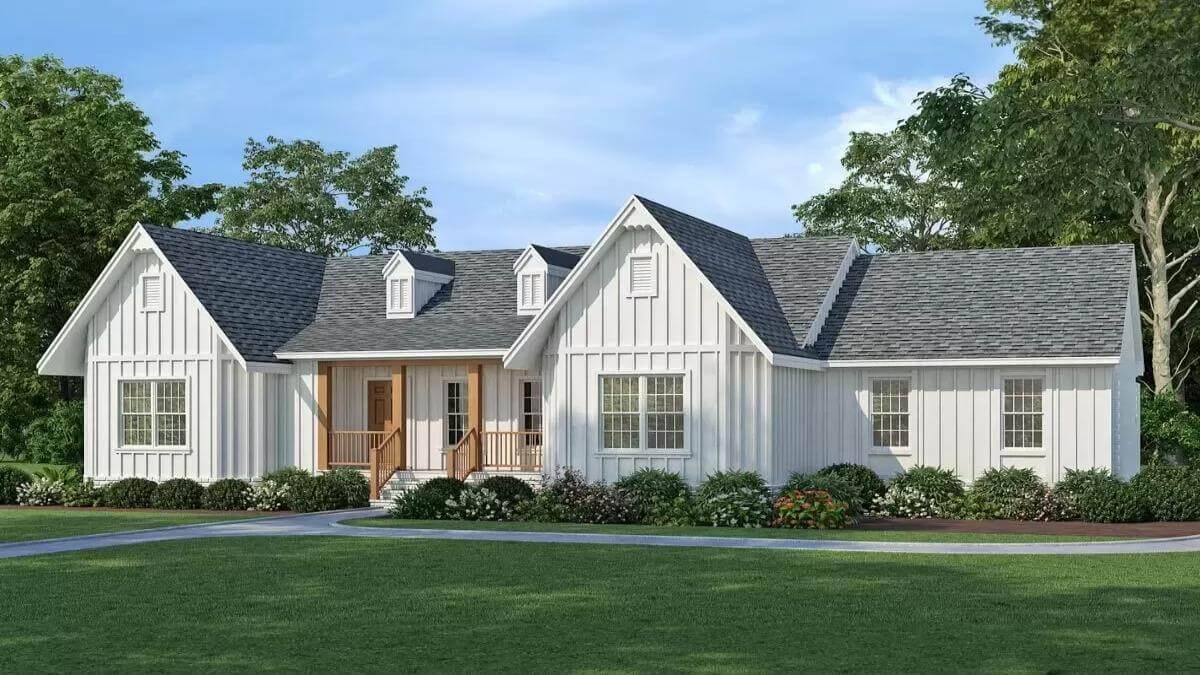
The hallmarks—board-and-batten siding, tapered porch columns, exposed rafters, and that signature gabled roofline—plant this home firmly in the Craftsman tradition.
Those timeless details set the stage for a tour where handmade character meets 21st-century convenience, and that story unfolds room by room in the images ahead.
Exploring the Craftsman Floor Plan with a Versatile Layout
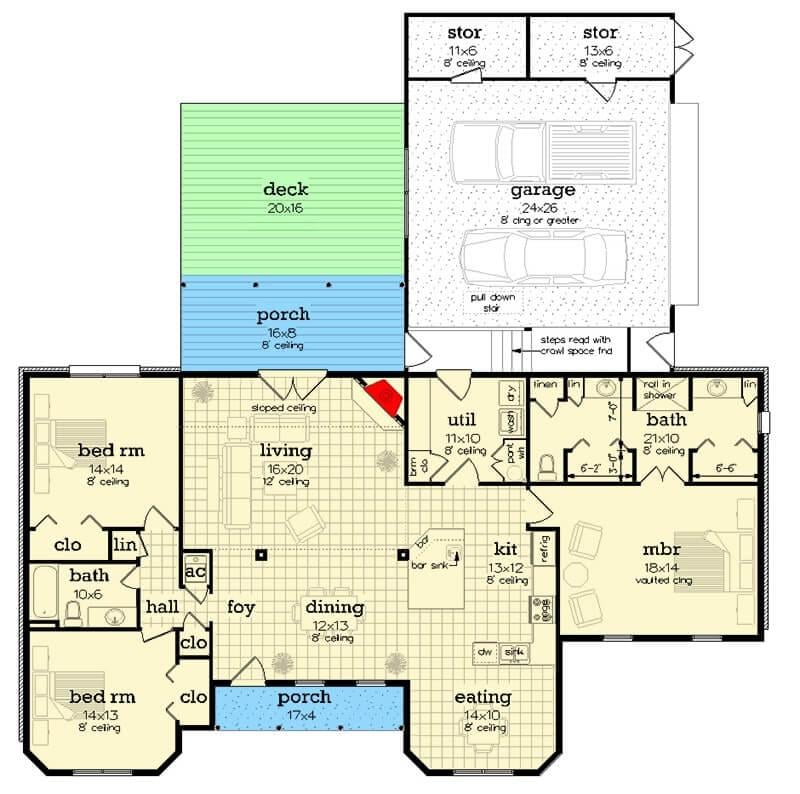
This floor plan showcases a spacious Craftsman design, featuring a harmonious blend of open living spaces and private retreats.
The master bedroom boasts a vaulted ceiling for elegance, while the living area connects seamlessly to a porch and deck. Functional zones like the spacious utility room and dual-storage garage enhance practicality without sacrificing style.
Source: Architectural Designs – Plan 55237BR
Warm Open-Concept Living with a Spotlight on the Kitchen Island
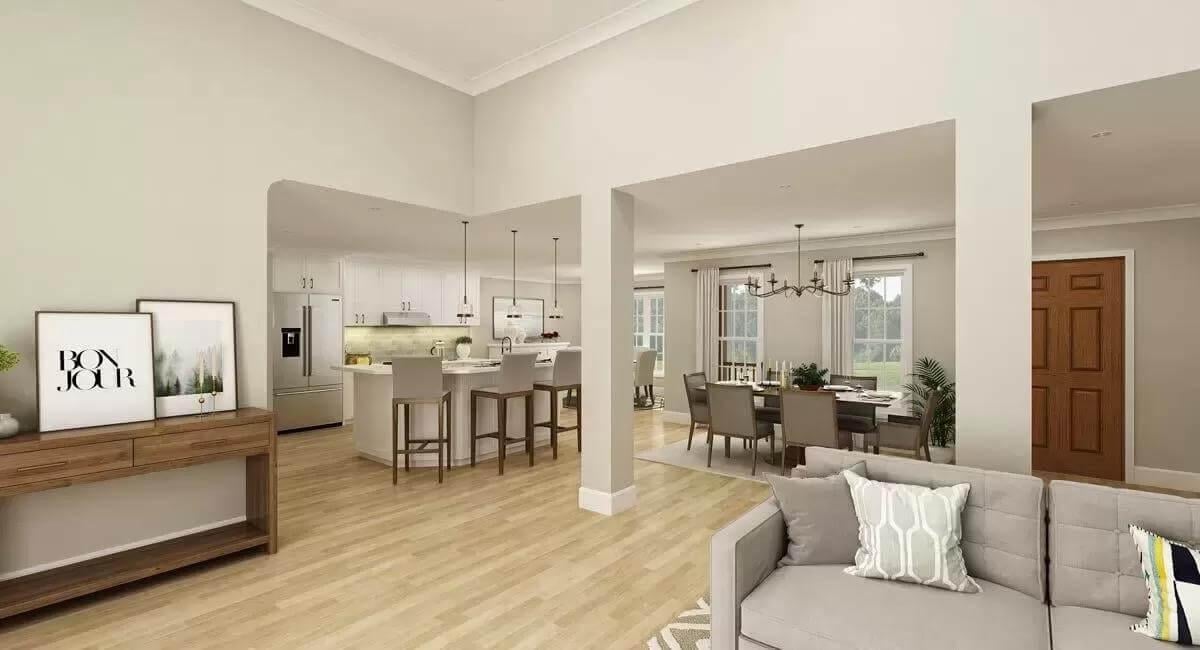
This open-concept space harmonizes kitchen, dining, and living areas with a focus on connectivity. The kitchen island takes center stage, complemented by elegant pendant lighting and ample counter seating, encouraging lively gatherings.
A touch of grace is added by the adjacent dining area, which features a sophisticated chandelier and window views, offering a balance of style and functionality.
Open-Concept Craftsman Kitchen That Invites Conversation
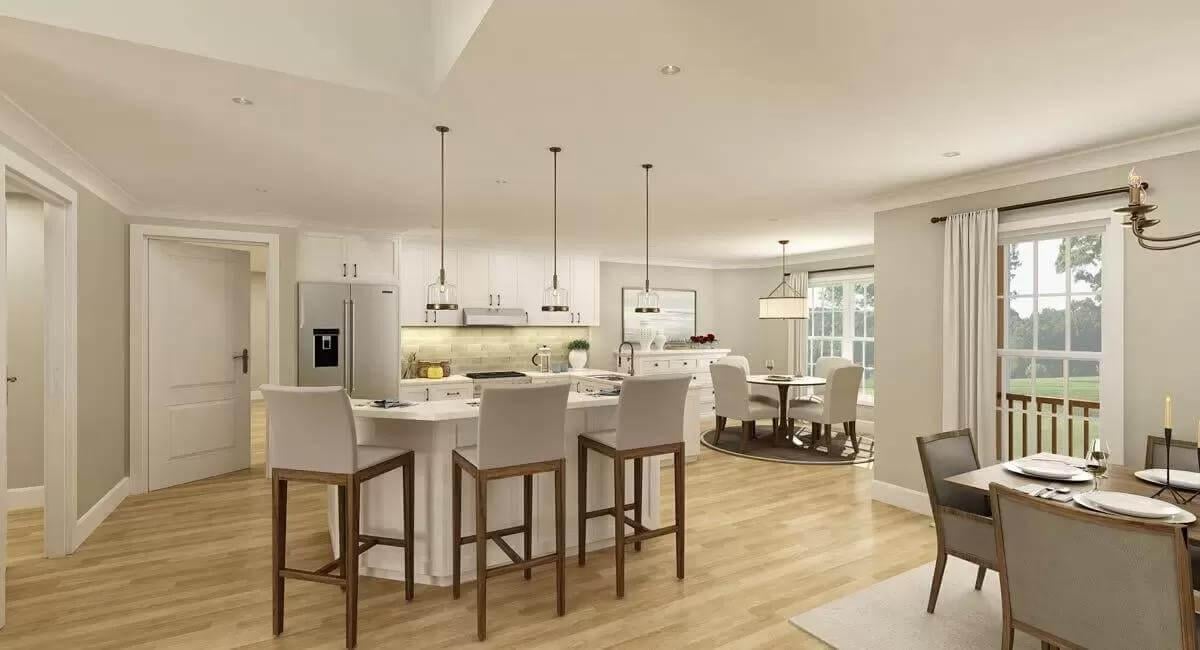
The heart of this home features a bright kitchen with a spacious island, perfect for casual dining and chats. Elegant pendant lights hang above, highlighting the sleek cabinetry and modern appliances.
Adjoining dining areas offer both intimate settings and larger gathering spaces, all framed by generous windows inviting natural light.
Craftsman Living Room with Stone Fireplace as the Centerpiece

This living room showcases a warm craftsman aesthetic, highlighted by a striking stone fireplace that draws the eye. The room’s neutral palette is enhanced by a large chandelier, adding a modern touch against the vaulted ceiling.
Comfortable seating and carefully chosen decor pieces complete the setting, striking a perfect balance between style and comfort.
Classic Craftsman Back Porch Coolness with Wooden Accents
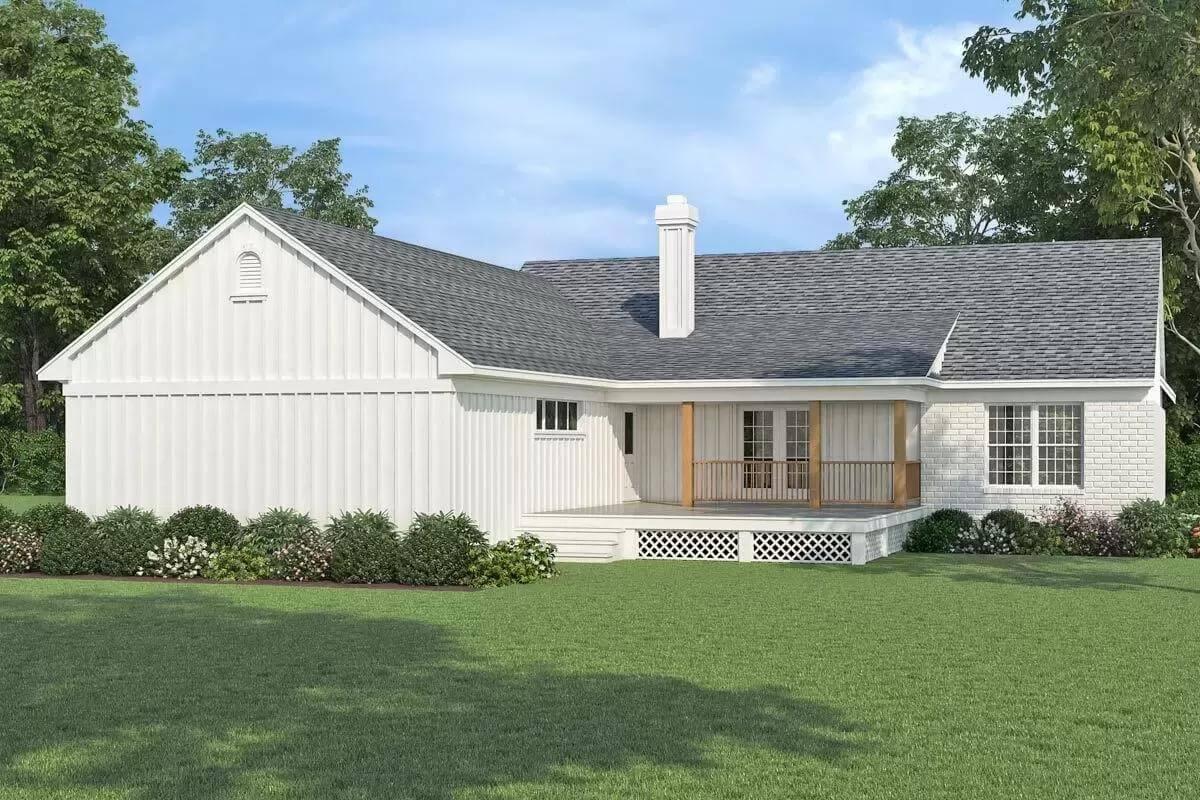
This Craftsman-inspired rear facade features crisp white siding and a well-integrated wooden porch, offering a relaxed setting for outdoor leisure.
The simple, clean lines of the board and batten siding are complemented by a grey shingle roof, adding a touch of tradition. Lush, surrounding greenery enhances the serene and grounded ambiance of this inviting backyard retreat.
Source: Architectural Designs – Plan 55237BR




