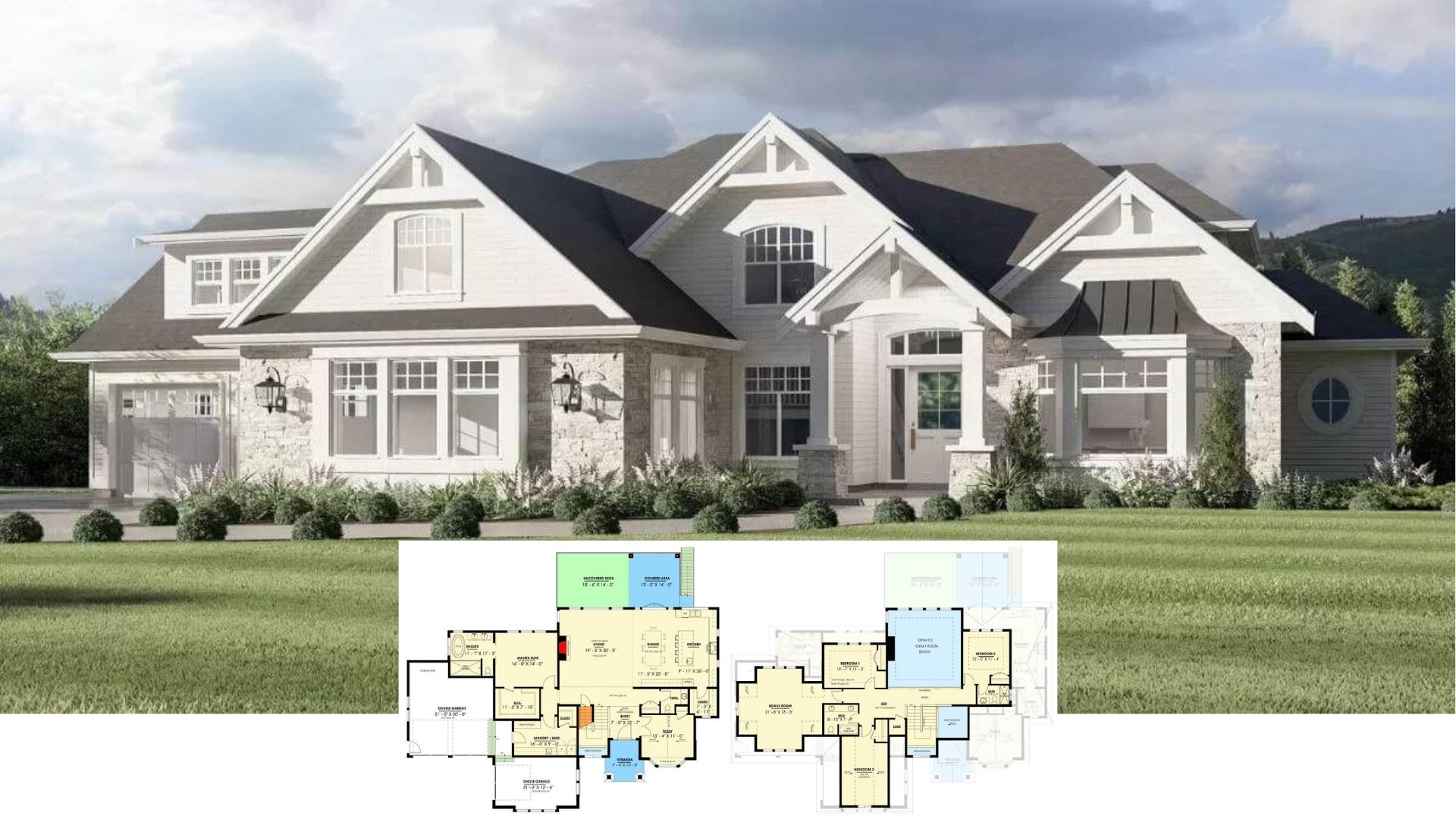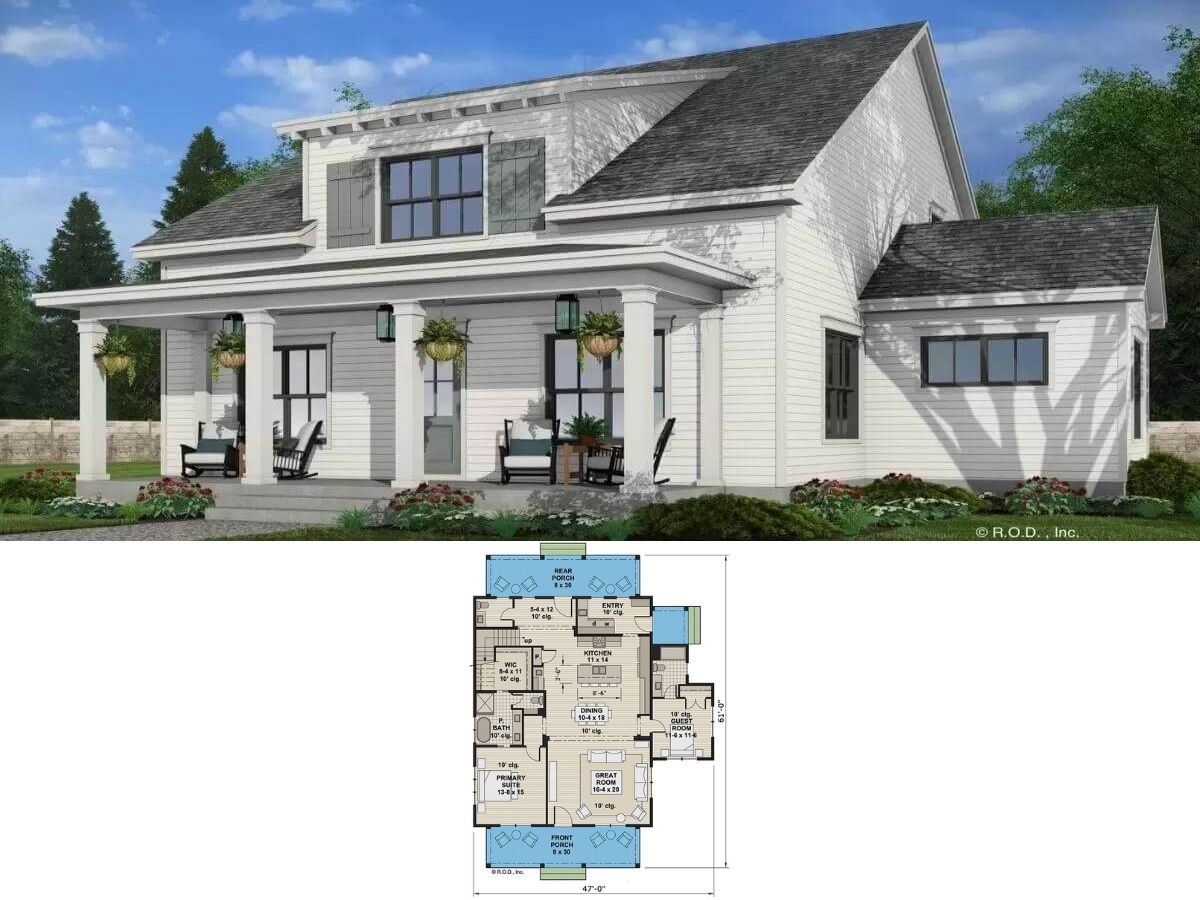Immerse yourself in the elegance of this duplex, spanning a generous 2,574 layout that balances modern living with thoughtful architecture. Each side features two bedrooms, ensuring ample space for families or guests, while sleek bathrooms accentuate the interior’s sophistication. With its distinctive style highlighted by dual garages and charming gable roofs, this home merges functionality and design in perfect harmony.
Double Delight Check Out the Symmetrical Garages in This Duplex Design

This duplex embodies contemporary elegance, clearly seen in its clean lines and minimalist exterior, softened by the strategic use of stone accents and crisp white siding. The twin gable rooflines add a touch of classic architectural appeal, complementing the modern, suburban aesthetic. Prepare for a closer look at its inviting interiors and well-crafted floor plan, which promise comfort and style in every room.
Explore the Smart Layout of This Practical Duplex Floor Plan
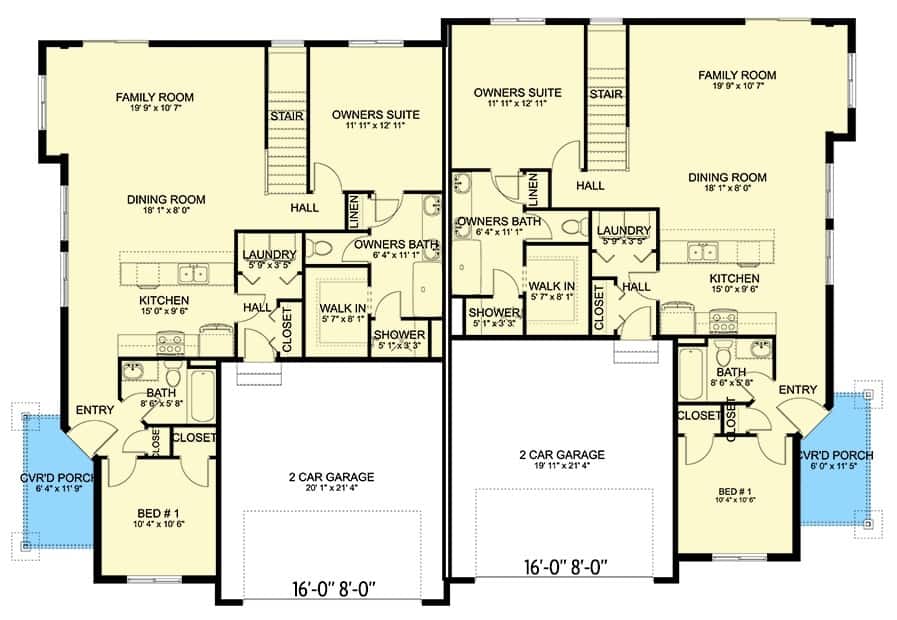
This floor plan highlights thoughtful design with mirrored layouts for each unit, featuring an open family room and adjoining dining area. The well-appointed kitchens connect conveniently to spacious two-car garages, ensuring easy flow for daily activities. Each unit includes an owner’s suite with a walk-in closet and ensuite bath, exemplifying efficient use of space for comfortable living.
Let’s Dive Into This Upper Level with Its Spacious Family Rooms
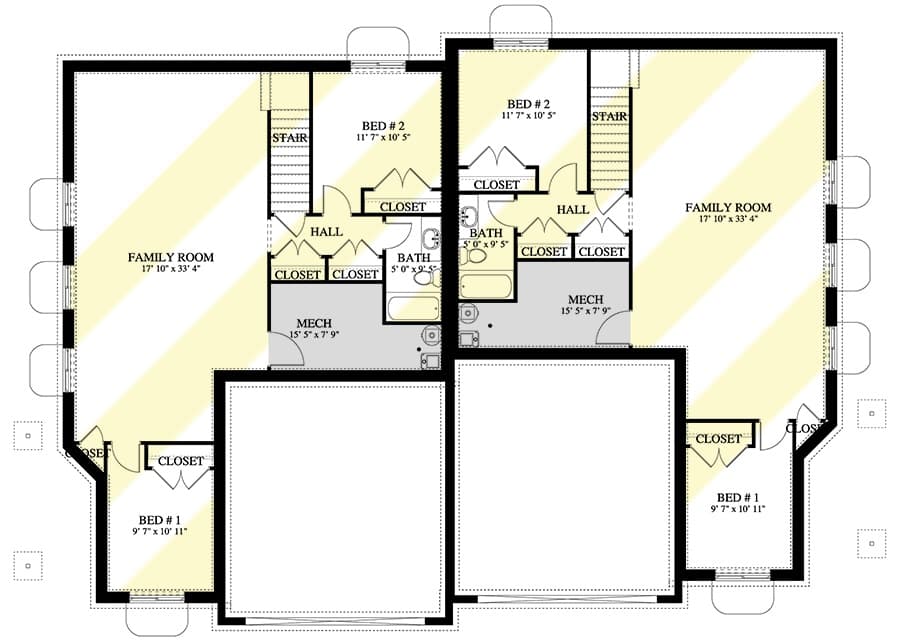
The upper level of this duplex offers expansive family rooms in each unit, ideal for gatherings or quiet evenings. Thoughtfully designed, each unit includes two bedrooms with convenient closet space and access to a shared bathroom, promoting functionality and comfort. The mechanical room is strategically placed for easy maintenance, showcasing an efficient and practical layout.
Source: Architectural Designs – Plan 61478UT
Notice the Chic Twin Garages Framed by Brick Detailing
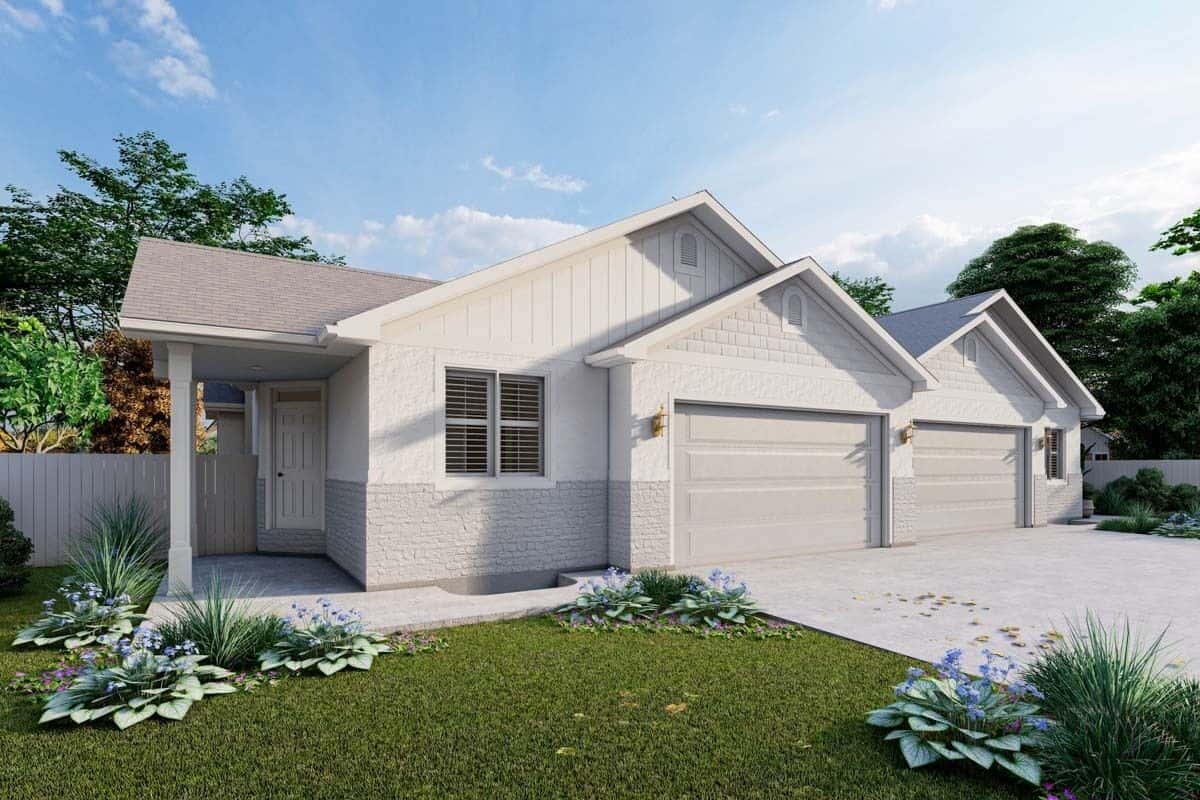
This image showcases a duplex with striking twin garages accentuated by elegant brickwork. The light facade harmonizes beautifully with the lush greenery surrounding it, creating a clean and inviting atmosphere. The symmetrical rooflines and subtle architectural details add a modern touch to this suburban retreat.
Admire the Crisp White Stonework Against the Lush Greenery

This attractive duplex features a clean, sharp design highlighted by its pristine white stone facade. The twin garages are seamlessly integrated into the structure, while a sheltered porch offers a cozy nook with gentle column accents. Soft landscaping with vibrant greenery adds a refreshing contrast, enhancing the home’s serene appeal.
Step Out to the Simplicity of This Patio Space

This backyard view highlights a modest yet inviting patio area with sleek outdoor furniture, perfect for relaxing afternoons. The home’s minimalist white facade sets a clean backdrop against the lush greenery and subtle landscaping. Large sliding glass doors seamlessly connect indoor and outdoor living spaces, enhancing the sense of openness and ease.
Gorgeous Green Cabinets Take Center Stage in This Kitchen
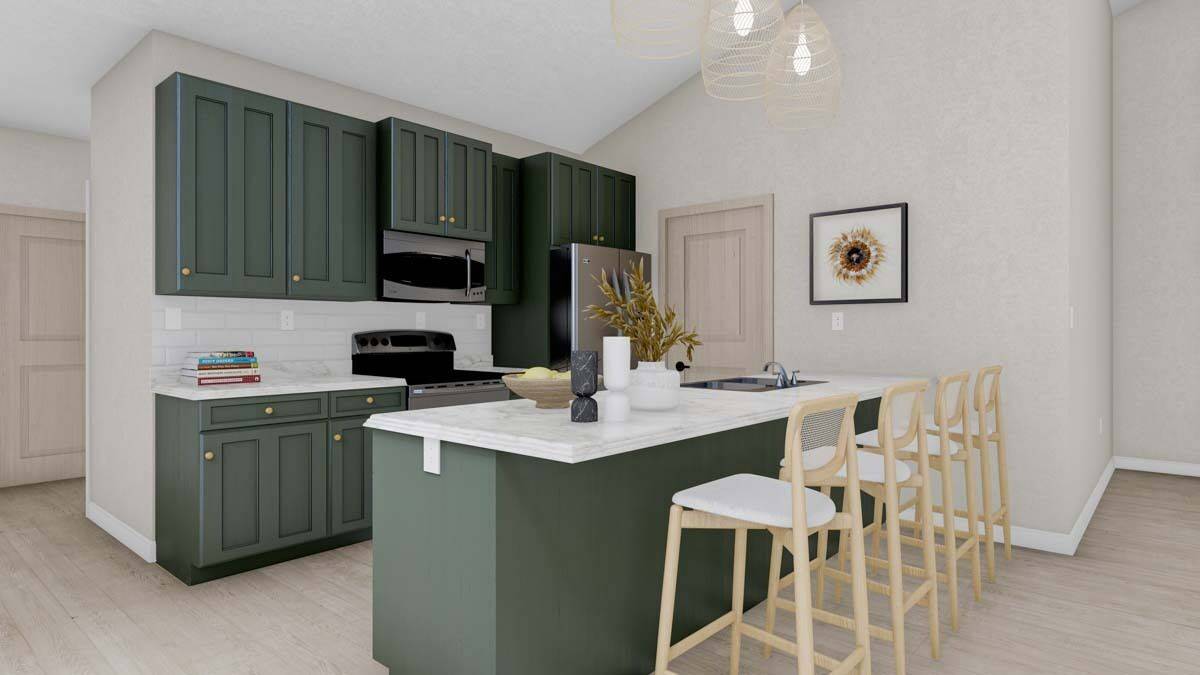
This kitchen features striking deep green cabinets that pair beautifully with the light countertops, adding a rich touch of color to the space. Natural wood barstools line the island, offering a comfortable spot for quick meals or chatting with the chef. Subtle pendant lighting and minimalistic decor enhance the room’s modern aesthetic.
Look at Those Textured Walls Complementing the Green Cabinets
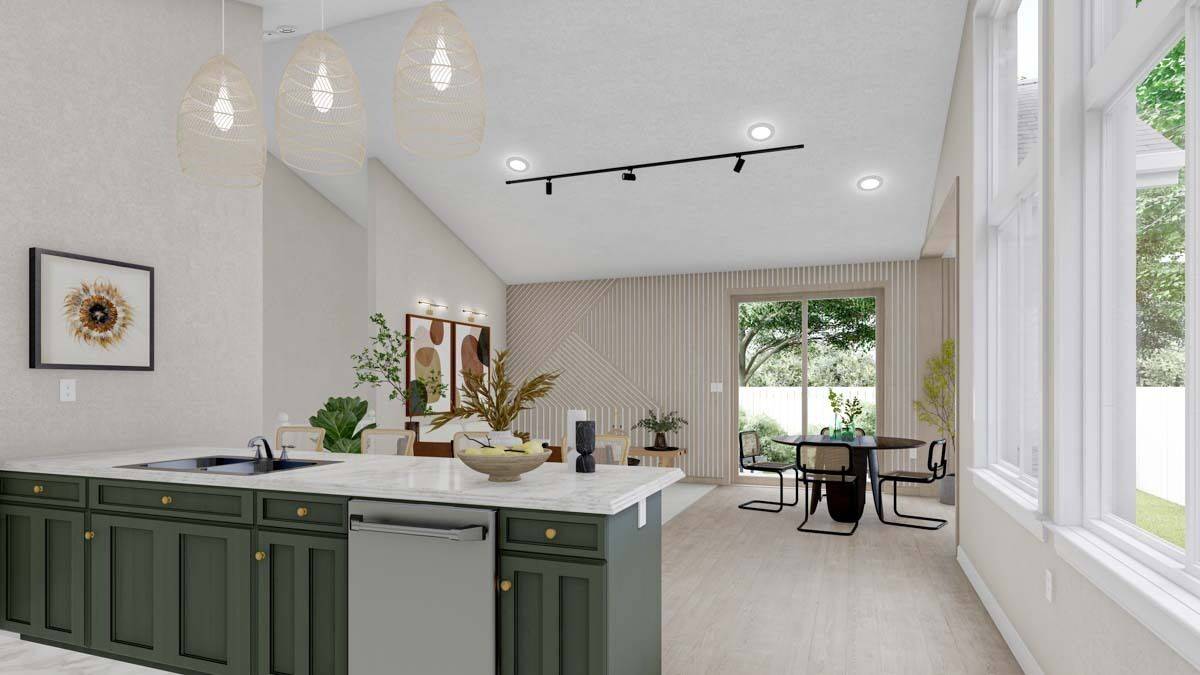
This open-concept space merges a stylish kitchen with striking green cabinetry and a dining area bathed in natural light. The textured wall in the dining area adds depth and visual intrigue, while large windows offer a connection to the outdoors. Minimalist pendant lights over the island give this harmonious living area a sleek touch.
Geometric Wall Patterns Blend with Minimalist Decor in This Living Space

This living room combines minimalist furnishings with striking geometric wall patterns that add depth and texture. Bold, abstract art pieces accent the neutral palette and bring warm tones into the space. Large windows ensure abundant natural light, connecting the serene interior with the lush greenery outside.
Check Out the Clever Design of This Nook with Slatted Walls
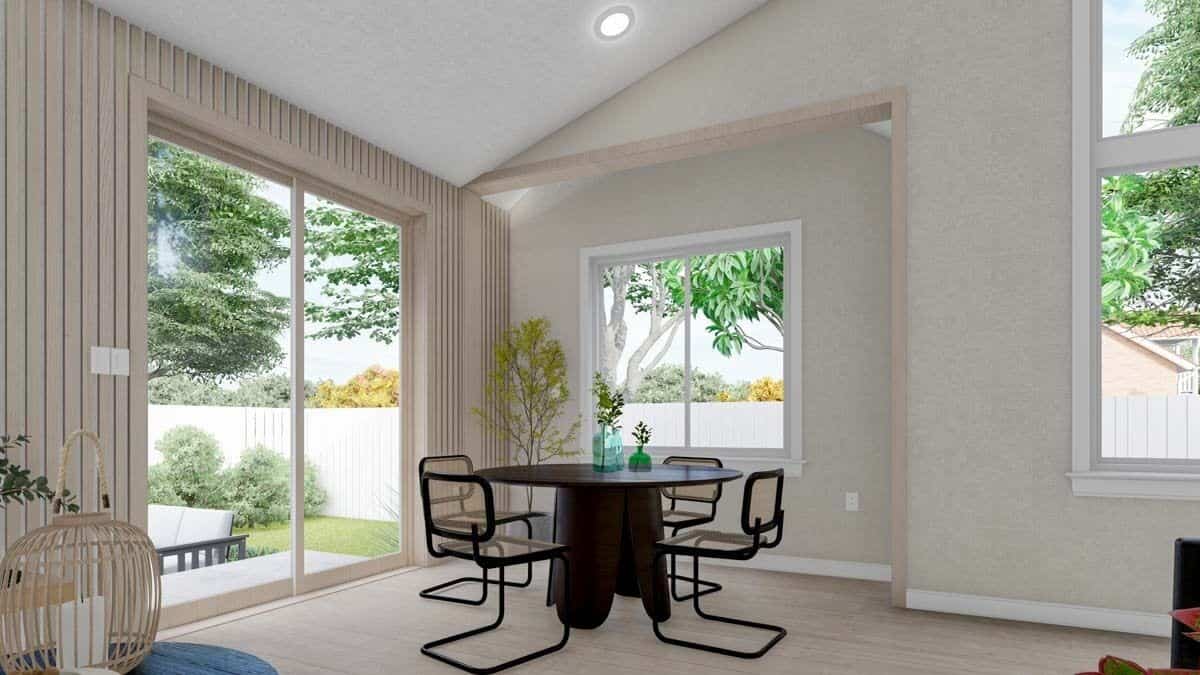
This inviting nook features a round dining table and modern chairs, ideally near large windows that flood the space with natural light. The slatted wall design introduces a sense of texture and continuity, drawing the outdoors in with views of lush greenery. The neutral palette and minimalist decor offer a serene backdrop, making this area ideal for casual meals or scenery enjoyment.
Let’s Peek at This Minimalist Haven with a Soft Palette

This bedroom embraces simplicity with its minimalist design. It features a light wood bed frame that adds a touch of warmth to the space. Soft cream drapes frame large windows, flooding the room with natural light while maintaining privacy. A touch of greenery and subtle artwork enhance the serene, calming atmosphere.
Stylish Lighting Highlights This Crisp Living Space
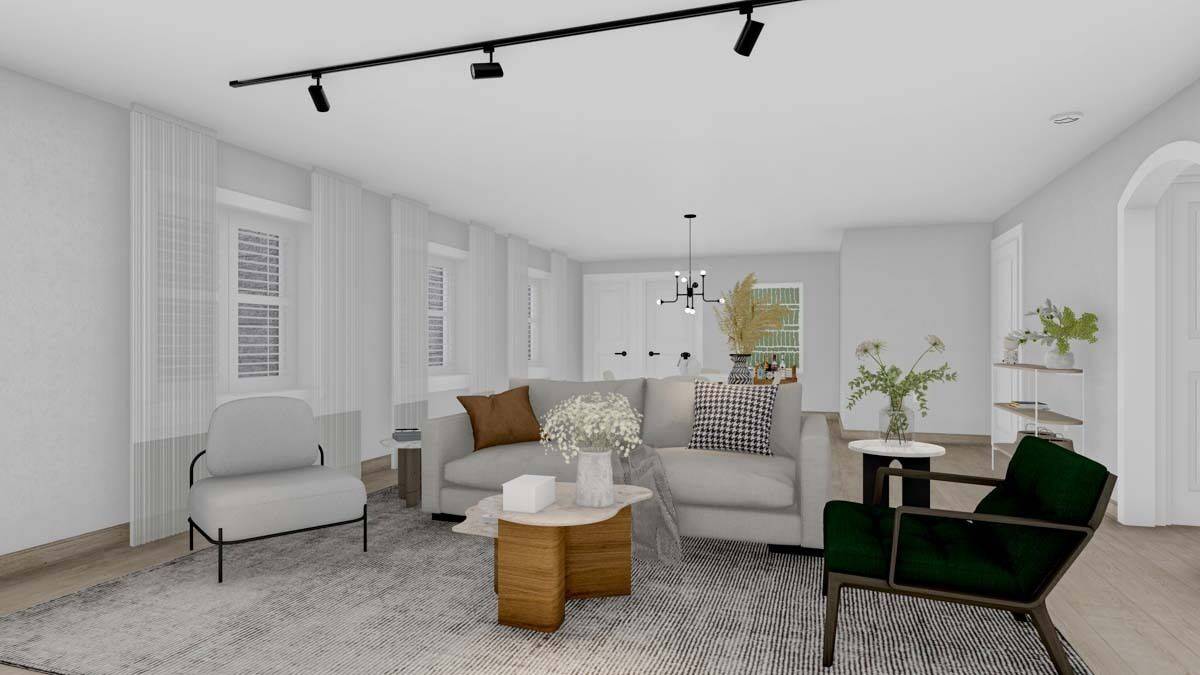
This contemporary living room features sleek black track lighting, highlighting its clean and minimalist aesthetic. Neutral-toned furnishings and subtle pops of green create a cohesive and inviting environment. The open floor plan seamlessly connects the living area to the dining space, showcasing functionality alongside style.
Experience the Harmony of Lighting and Natural Tones
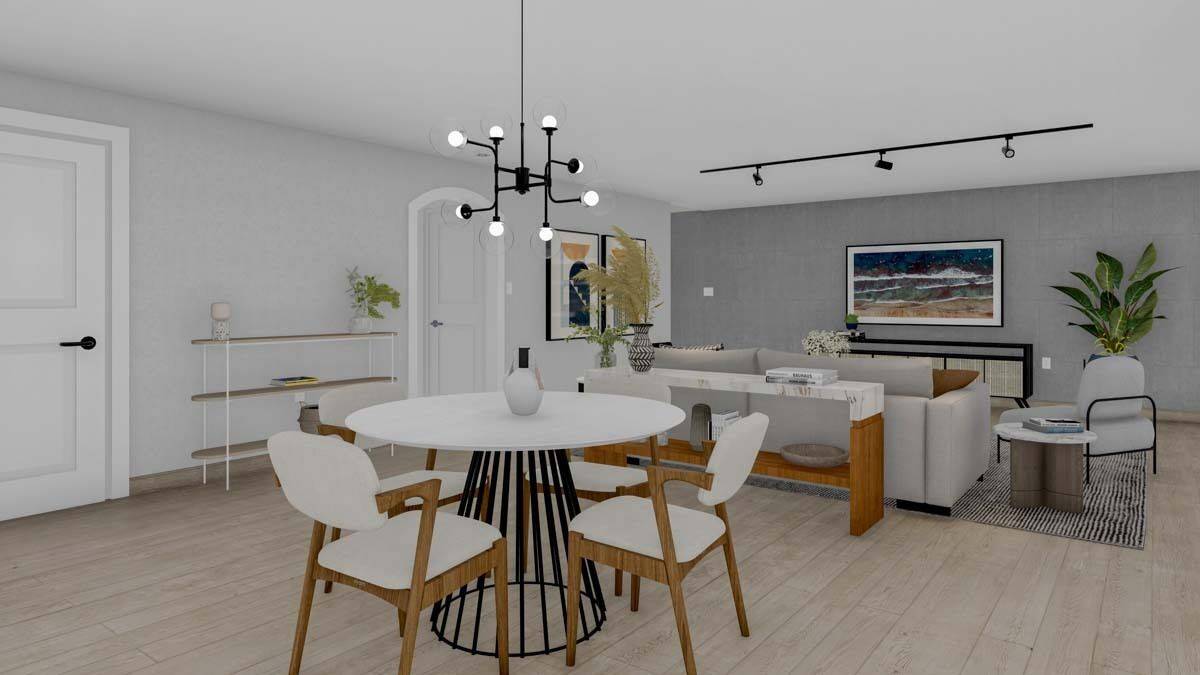
This living-dining area blends contemporary design with natural warmth. It features a striking black chandelier over the round table. Neutral tones in the furniture and softwood flooring create a cohesive backdrop, while the black track lighting adds a modern edge. Large artworks and greenery infuse the space with personality and a touch of nature, completing the room’s inviting ambiance.
Source: Architectural Designs – Plan 61478UT

