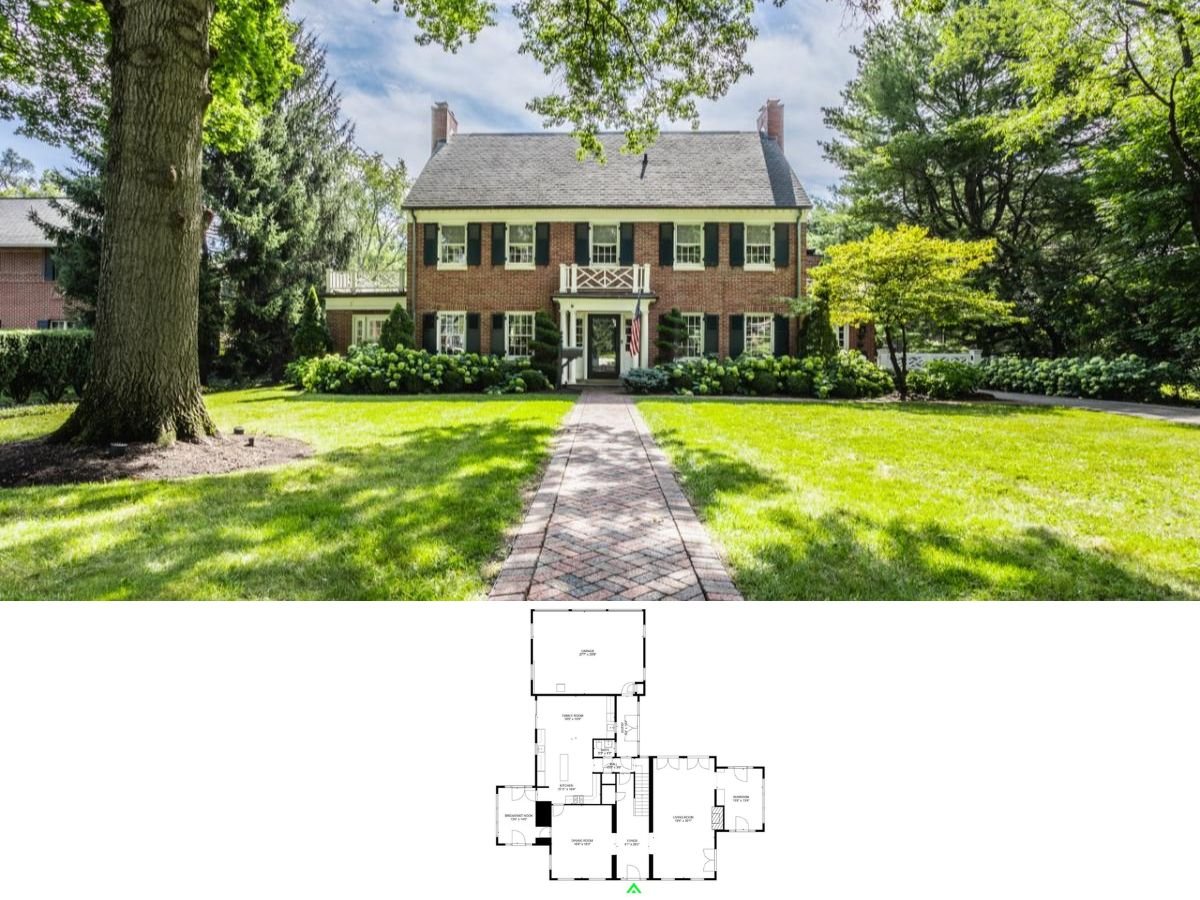
Specifications
- Sq. Ft.: 884
- Bedrooms: 2
- Bathrooms: 2
- Stories: 1
The Floor Plan




Photos










Details
This single-story low country cabin boasts a unique modern facade with bold red board and batten siding, shake accents, and a glazed front door flanked by round windows.
An open deck welcomes you into a large unified space shared by the kitchen and living room. L-shaped counters form the kitchen while a French door on the back extends the living room onto a wraparound deck.
The bedrooms are located on the left side of the home. The primary suite comes with a 3-fixture ensuite while the second bedroom shares a hall bath with the living space.
Pin It!

Architectural Designs Plan 461042DNN






